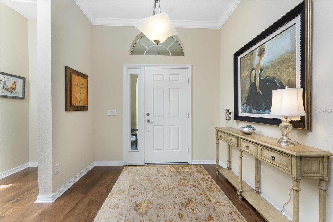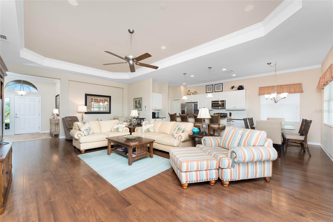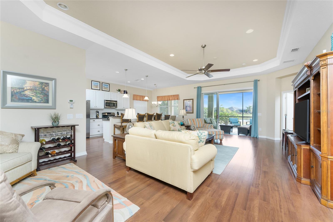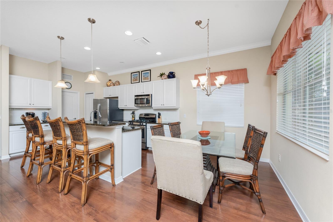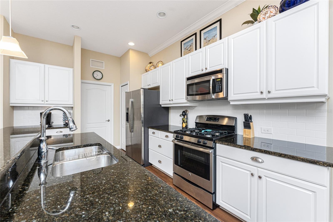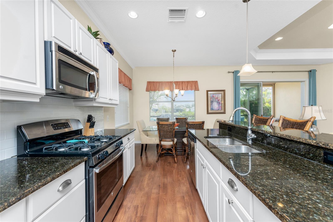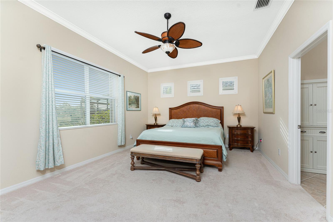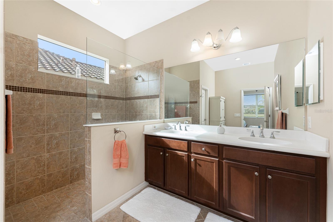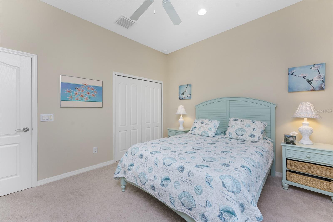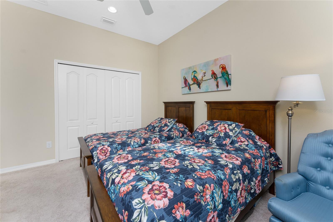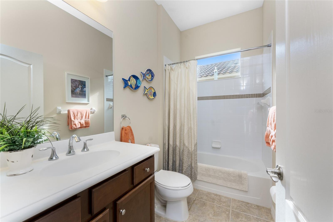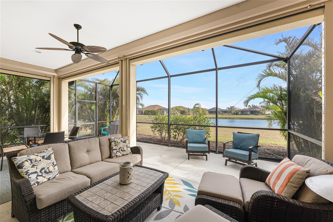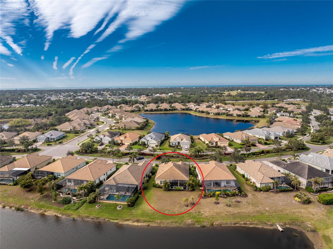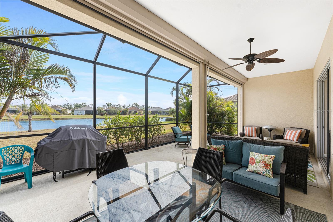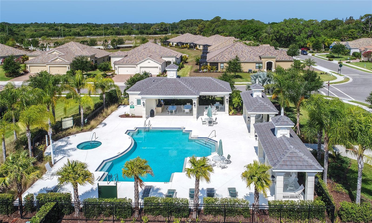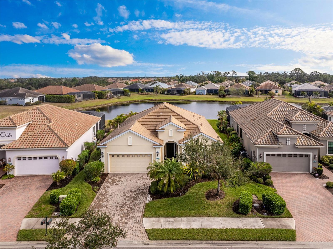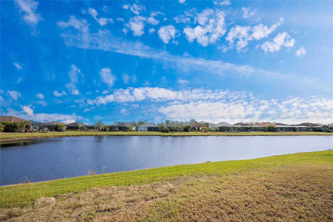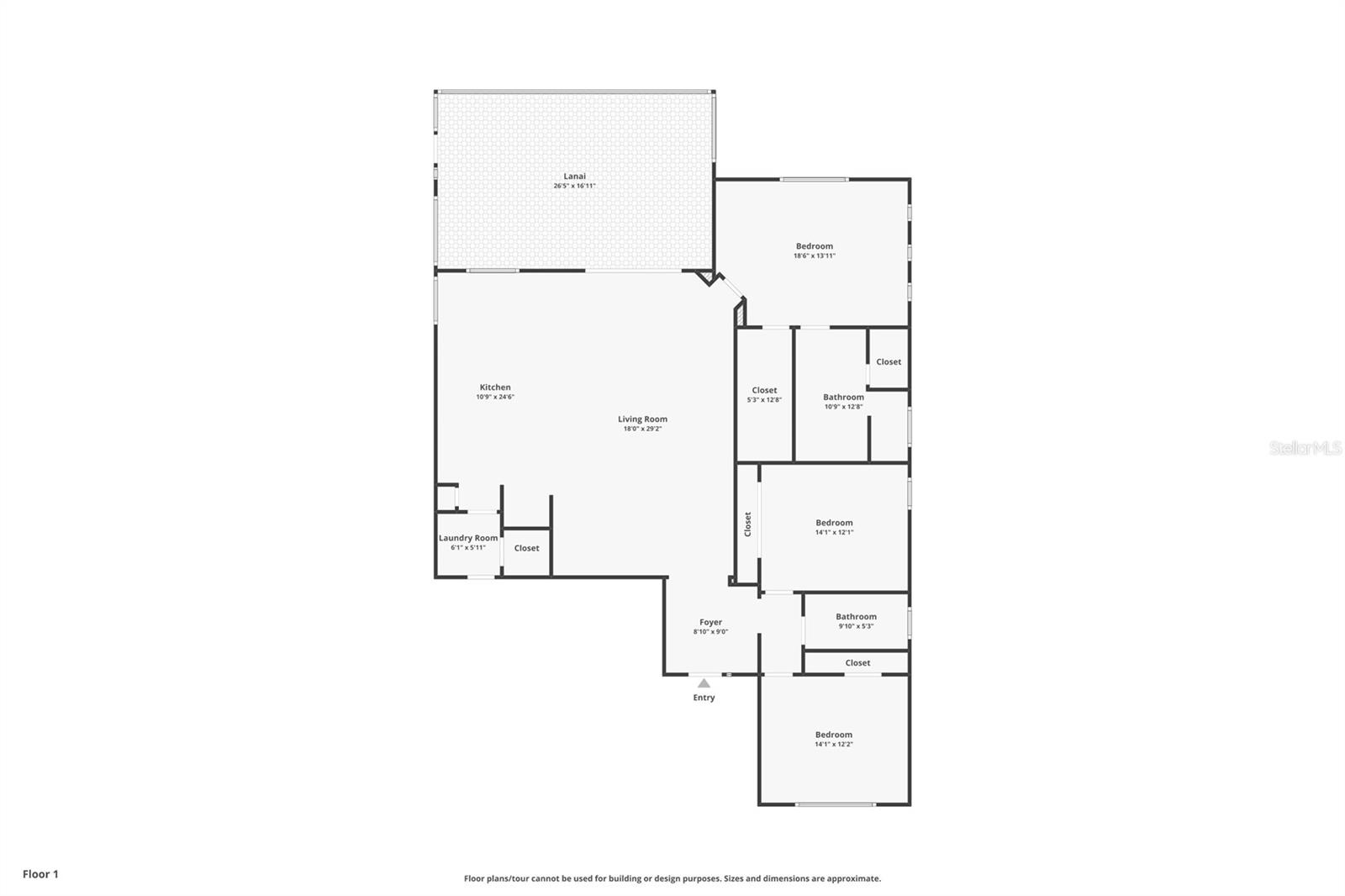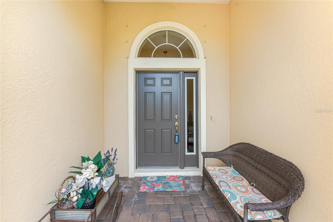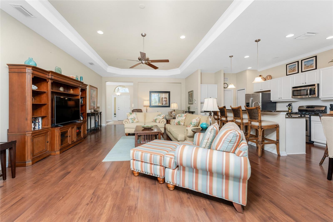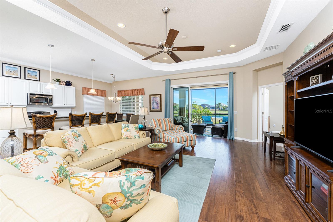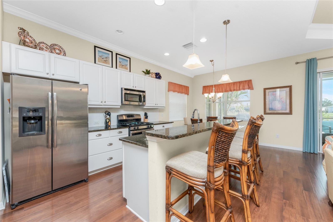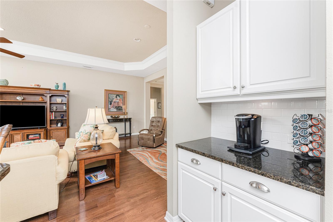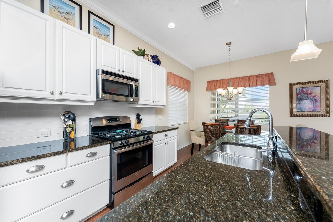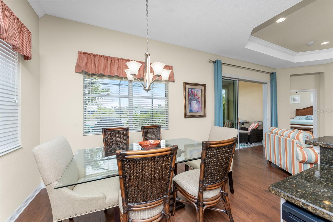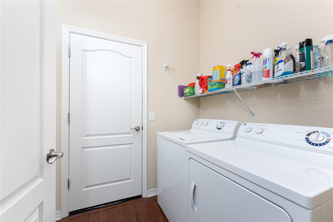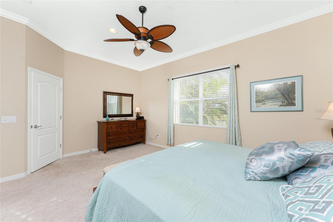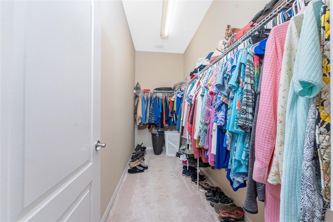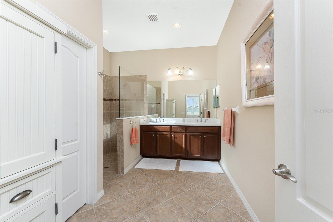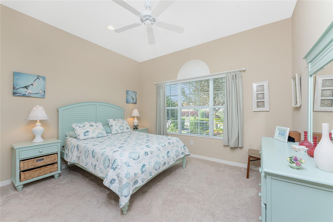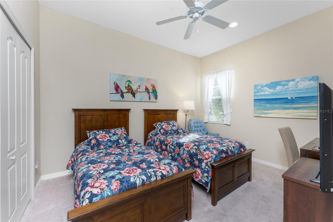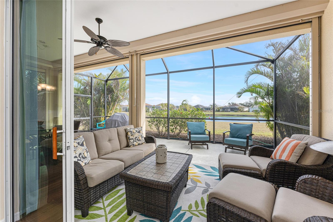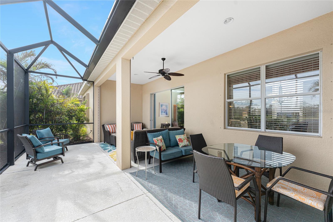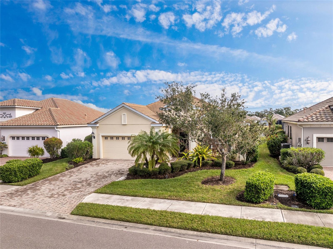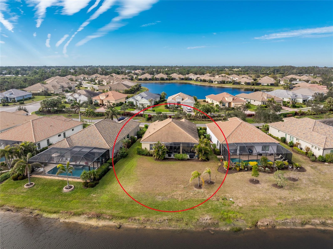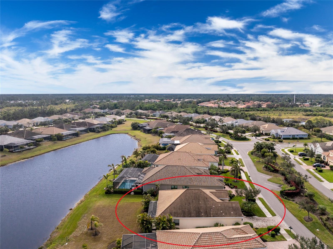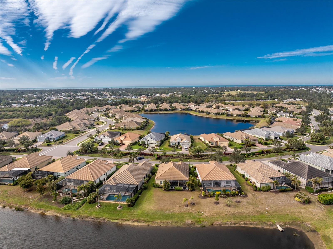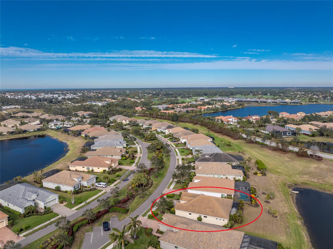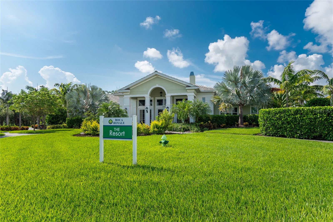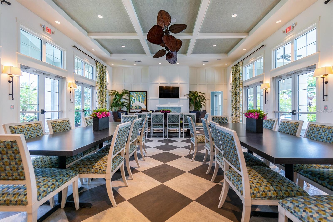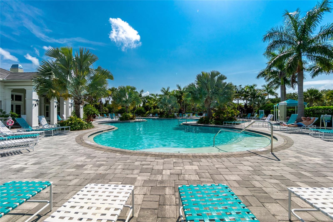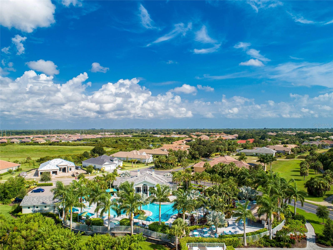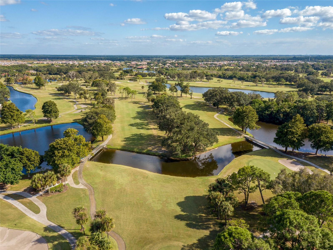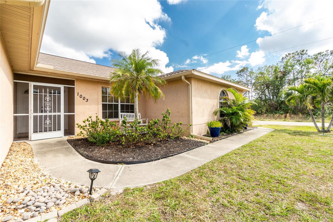10820 Trophy Drive, ENGLEWOOD, FL 34223
Property Photos
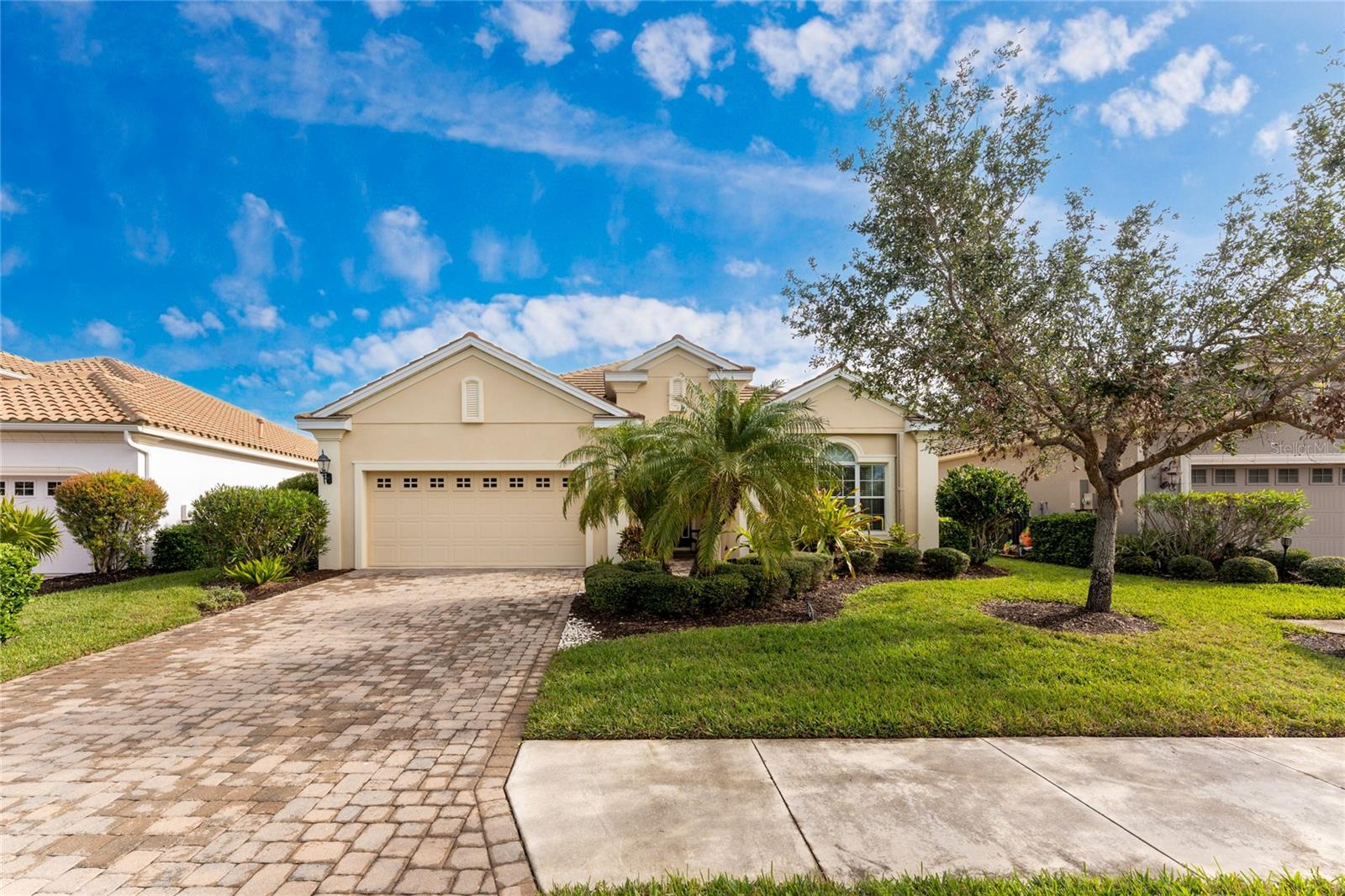
Would you like to sell your home before you purchase this one?
Priced at Only: $395,000
For more Information Call:
Address: 10820 Trophy Drive, ENGLEWOOD, FL 34223
Property Location and Similar Properties
- MLS#: D6140210 ( Residential )
- Street Address: 10820 Trophy Drive
- Viewed: 25
- Price: $395,000
- Price sqft: $149
- Waterfront: No
- Year Built: 2014
- Bldg sqft: 2646
- Bedrooms: 3
- Total Baths: 2
- Full Baths: 2
- Garage / Parking Spaces: 2
- Days On Market: 64
- Additional Information
- Geolocation: 26.9904 / -82.3622
- County: SARASOTA
- City: ENGLEWOOD
- Zipcode: 34223
- Subdivision: Boca Royale Ph 1
- Provided by: KELLER WILLIAMS ISLAND LIFE REAL ESTATE
- Contact: Katie Smallwood, PA
- 941-254-6467

- DMCA Notice
-
DescriptionThis is your opportunity to become a homeowner in the prestigious community of Boca Royale where luxurious coastal living awaits & NO CDD fees. As you step inside you are warmly welcomed with a neutral color scheme, elegant features including crown molding and tray ceilings, engineered hardwood flooring throughout the living areas, and an open concept layout. The gourmet kitchen is an absolute dream with quality stainless steel appliances including a gas range granite countertops, wood cabinets, a premium coffee bar area, and a breakfast bar which overlooks the spacious sitting area and dining area making this home the ideal space for entertaining guests and close family and friends. Enjoy the split bedroom floor plan with the spacious primary suite that boasts crown molding, three transom windows with plantation shutters, a large walk in closet, and ensuite bath with diagonally laid tile floors, dual sinks, roman shower, and a private water closet. Across the home are the two guest rooms both with plush carpeted floors, roomy closets, and the guest bathroom with tiled flooring, and a shower/tub combination. The laundry room has a gas dryer hook up and direct access to the two car garage. Out back your tropical oasis awaits with a gorgeous pond view from your very own lanai with a screen enclosure and ample space to sit and relax anytime of the day. This home is equipped with StormSmart electric hurricane shutters on the lanai & accordian shutters for the front and back of the home, and an irrigation system which is maintained by the association. Furnishings are available for purchase. There are plenty of amenities and opportunities to keep busy including two resort style community pools, heated spa, grilling area, clubhouse, dog park, and memberships available for the newly improved 18 hole golf course, tennis & pickleball and social club so many opportunities to stay active and meet new people! Ideally located just minutes from multiple beaches, family owned local restaurants, shopping, hospitals and so much more! Everything you've desired is right here, waiting for you. Don't miss your opportunity to call this amazing home and lifestyle yours.
Payment Calculator
- Principal & Interest -
- Property Tax $
- Home Insurance $
- HOA Fees $
- Monthly -
For a Fast & FREE Mortgage Pre-Approval Apply Now
Apply Now
 Apply Now
Apply NowFeatures
Building and Construction
- Covered Spaces: 0.00
- Exterior Features: Hurricane Shutters, Lighting, Sidewalk, Sliding Doors
- Flooring: Carpet, Hardwood, Tile
- Living Area: 1858.00
- Roof: Tile
Land Information
- Lot Features: Cleared, City Limits, In County, Paved
Garage and Parking
- Garage Spaces: 2.00
- Open Parking Spaces: 0.00
- Parking Features: Driveway, Garage Door Opener, Guest, Off Street
Eco-Communities
- Water Source: Public
Utilities
- Carport Spaces: 0.00
- Cooling: Central Air
- Heating: Central, Electric
- Pets Allowed: Number Limit, Yes
- Sewer: Public Sewer
- Utilities: BB/HS Internet Available, Cable Available, Electricity Available, Electricity Connected, Phone Available, Public, Sewer Available, Sewer Connected, Water Available, Water Connected
Amenities
- Association Amenities: Clubhouse, Fitness Center, Pool, Recreation Facilities, Spa/Hot Tub
Finance and Tax Information
- Home Owners Association Fee Includes: Common Area Taxes, Pool, Management, Private Road, Recreational Facilities
- Home Owners Association Fee: 1906.92
- Insurance Expense: 0.00
- Net Operating Income: 0.00
- Other Expense: 0.00
- Tax Year: 2024
Other Features
- Appliances: Dishwasher, Gas Water Heater, Microwave, Range, Refrigerator, Washer
- Association Name: Castle Group
- Association Phone: 941-475-6464
- Country: US
- Furnished: Unfurnished
- Interior Features: Cathedral Ceiling(s), Ceiling Fans(s), Coffered Ceiling(s), Crown Molding, High Ceilings, Kitchen/Family Room Combo, Open Floorplan, Solid Wood Cabinets, Split Bedroom, Thermostat, Tray Ceiling(s), Vaulted Ceiling(s), Walk-In Closet(s)
- Legal Description: LOT 64, BOCA ROYALE UNIT 11, PH 1
- Levels: One
- Area Major: 34223 - Englewood
- Occupant Type: Owner
- Parcel Number: 0494030044
- Style: Florida
- View: Water
- Views: 25
- Zoning Code: RSF1
Similar Properties
Nearby Subdivisions
1414 South Wind Harbor
3225 Boca Royale
Acreage
Admirals Point Condo
Alston Haste
Arlington Cove
Artist Acres
Artists Enclave
Bay View Manor
Bay Vista Blvd
Bay Vista Blvd Add 03
Bay Vista Blvd Sec Englewood A
Bay Vista Blvd Section Of Engl
Bayview Gardens
Beachwalk
Beachwalk By Manrsota Key Ph
Beverly Circle
Boca Royale
Boca Royale Ph 1
Boca Royale Ph 1 Un 14
Boca Royale Ph 2 3
Boca Royale Ph 2 Un 12
Boca Royale Ph 2 Un 14
Boca Royale Un 12
Boca Royale Un 12 Ph 2
Boca Royale Un 13
Boca Royale Un 16
Boca Royale Un 17
Boca Royaleenglewood Golf Vill
Brucewood
Brucewood Bayou
Caroll Wood Estates
Casa Rio Ii
Chadwicks Resub
Clintwood Acres
Creek Lane Sub
Dalelake Estates
Deer Creek Cove
East Englewood
Englewood Farm Acres
Englewood Gardens
Englewood Golf Course
Englewood Golf Villas 04
Englewood Golf Villas 11
Englewood Heeacres Lemon Bay
Englewood Homeacres 1st Add
Englewood Homeacres Lemon Bay
Englewood Isles
Englewood Isles Sub
Englewood Of
Englewood Park Amd Of
Englewood Pines
Englewood Shores
Englewood Shores Sub
Englewood View
Englewwod View
Foxwood
Galleons Reach
Gasparilla Ph 1
Grove City Land Companys
Gulf Coast Groves Sub
Gulf Coast Park
Gulfridge That Pt
H A Ainger
Heasley Thomas E Sub
Hebblewhite Court
Heritage Creek
High Point Estate Ii
Homeacres Lemon Bay Sec
Horton Estates The
Keyway Place
Lake Holley Sub
Lampp A Stanley
Lamps Add 01
Lemon Bay Estate 01
Lemon Bay Estates
Lemon Bay Ha
Lemon Bay Park
Lemon Bay Park 1st Add
Longlake Estates
No Subdivision
Not Applicable
Oak Forest Ph 1
Oak Forest Ph 2
Orchard Haven Sub Of Blk 1
Overbrook Gardens
Oxford Manor
Oxford Manor 1st Add
Oxford Manor 3rd Add
Palm Grove In Englewood
Palm View
Park Forest
Park Forest Ph 1
Park Forest Ph 4
Park Forest Ph 5
Park Forest Ph 6a
Park Forest Ph 6c
Paulsen Place
Pelican Shores
Pelican Shores West
Piccadilly Estates
Piccadilly Ests
Pine Glen
Pine Haven
Pine Lake Dev
Pine Manor
Pineland Sub
Point Of Pines
Point Pines
Port Charlotte Plaza Sec 07
Prospect Park Sub Of Blk 15
Prospect Park Sub Of Blk 5
Resteiner Heights
Riverside
Rock Creek Park
Rock Creek Park 1st Add
Rock Creek Park 2nd Add
Rock Creek Park 3rd Add
Rocky Creek Cove
S J Chadwicks
Sesame Street
Smithfield Sub
South Wind Harbor
Spanish Wells
Stillwater
Tyler Darling Add 01
Tyler Darlings 1st Add
Windsor Villas

- Nicole Haltaufderhyde, REALTOR ®
- Tropic Shores Realty
- Mobile: 352.425.0845
- 352.425.0845
- nicoleverna@gmail.com



