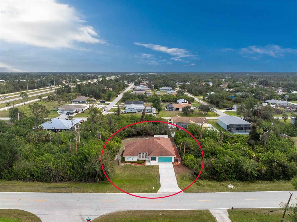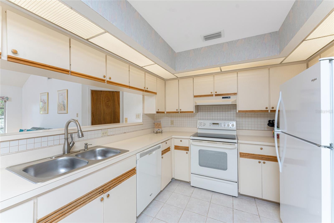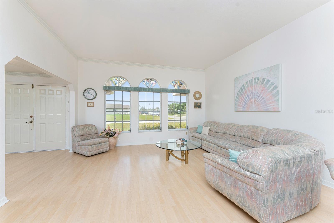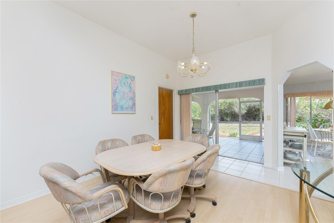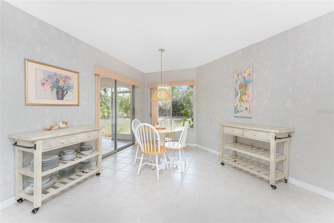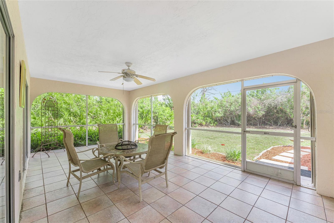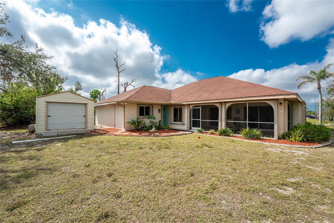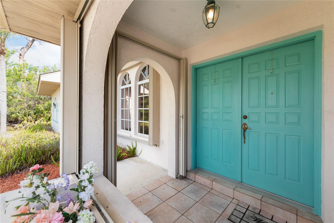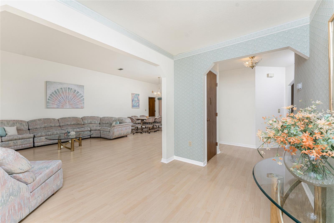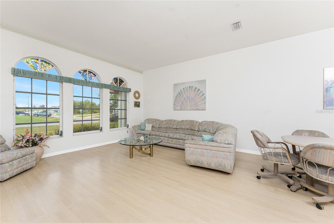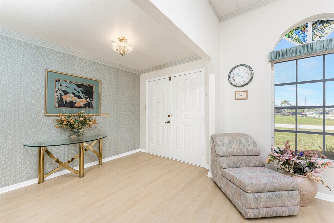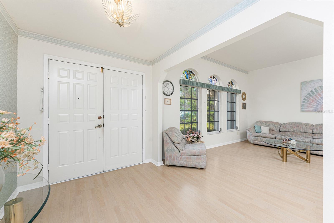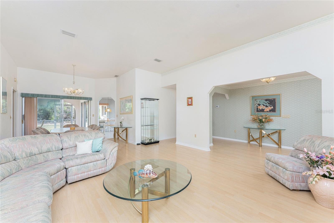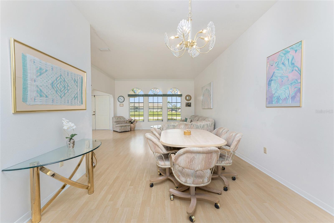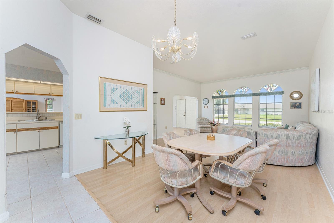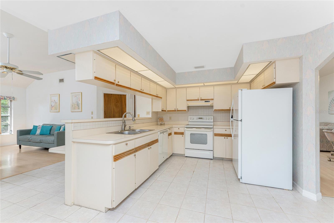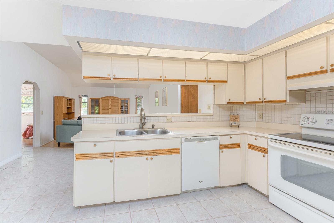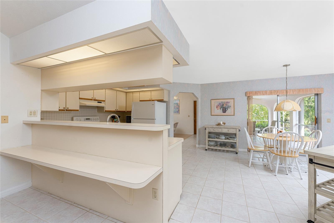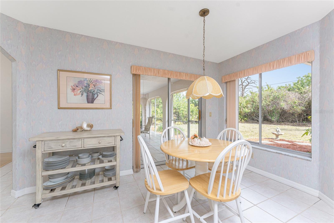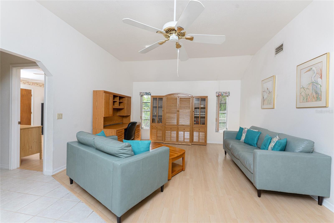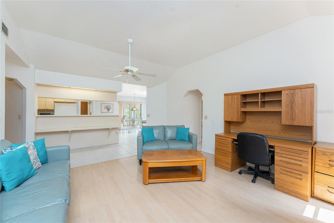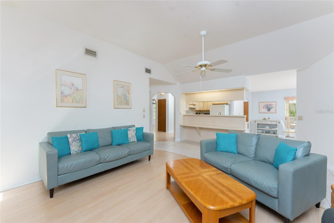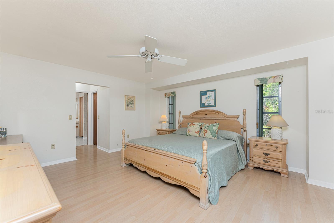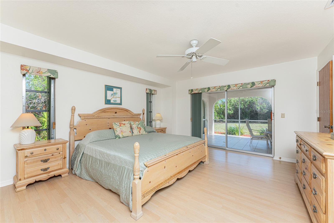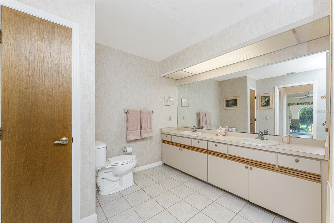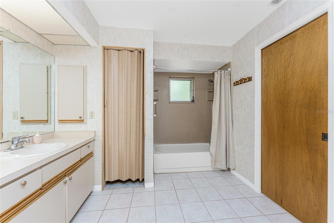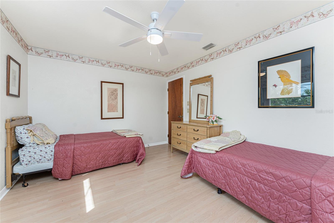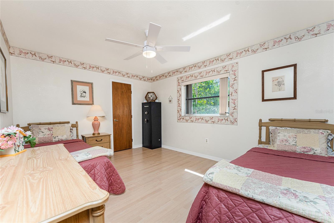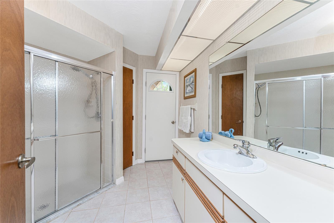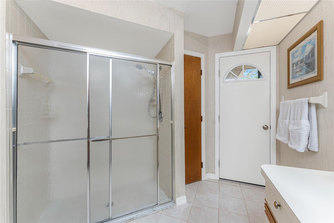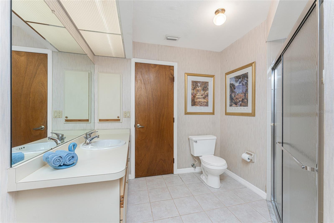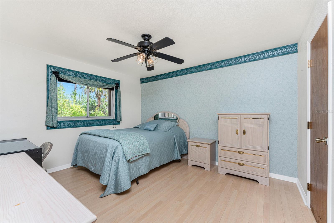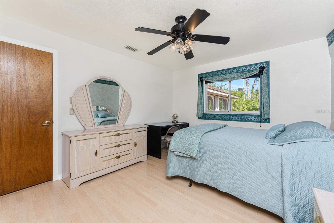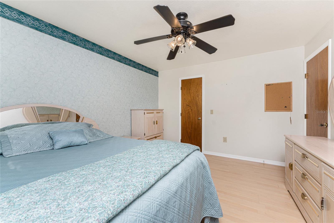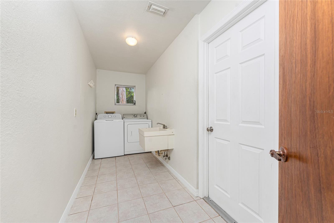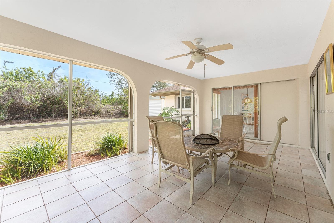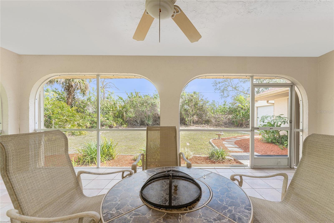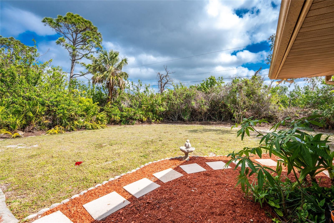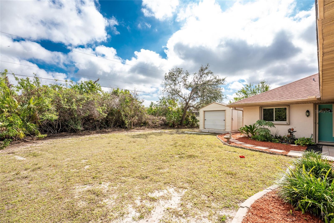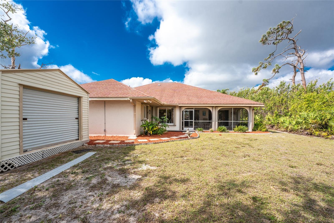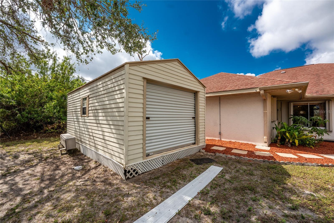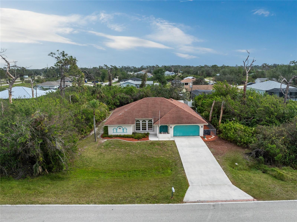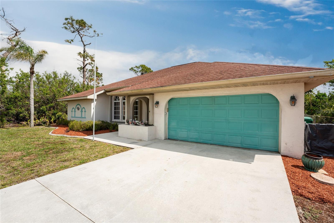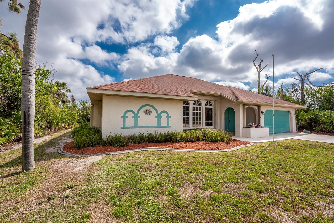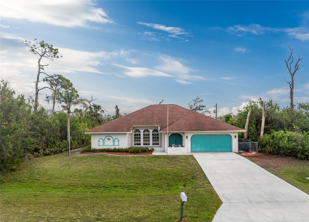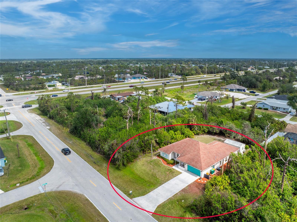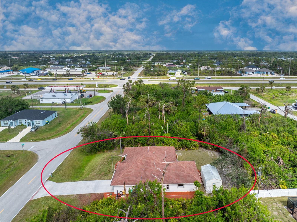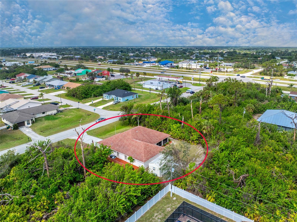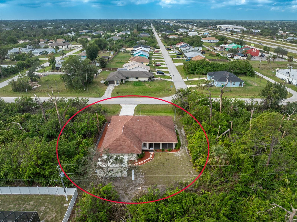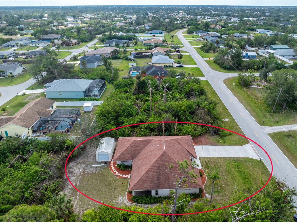11453 Oceanspray Boulevard, ENGLEWOOD, FL 34224
Property Photos
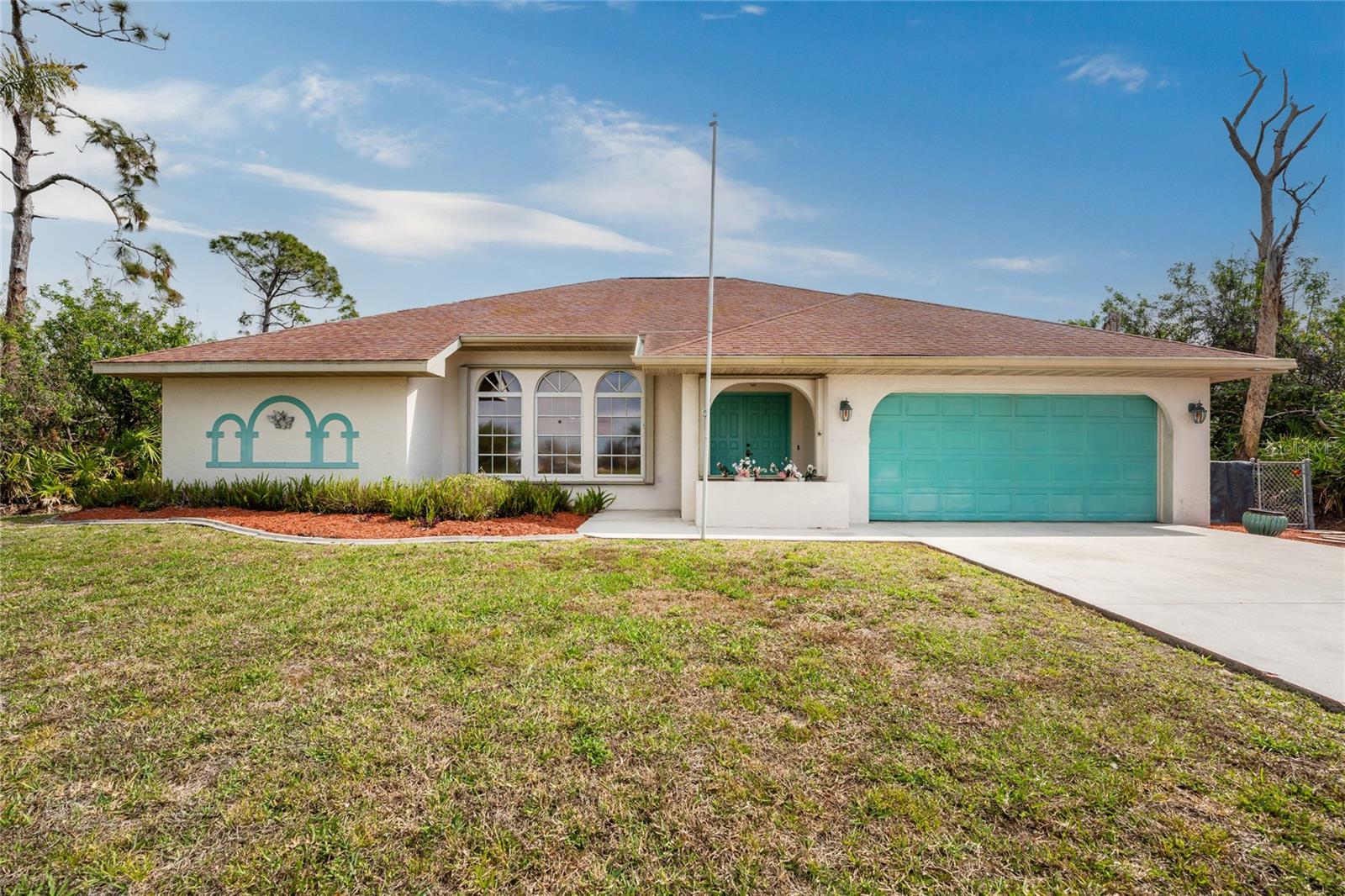
Would you like to sell your home before you purchase this one?
Priced at Only: $319,900
For more Information Call:
Address: 11453 Oceanspray Boulevard, ENGLEWOOD, FL 34224
Property Location and Similar Properties
- MLS#: D6140784 ( Residential )
- Street Address: 11453 Oceanspray Boulevard
- Viewed: 6
- Price: $319,900
- Price sqft: $111
- Waterfront: No
- Year Built: 1987
- Bldg sqft: 2881
- Bedrooms: 3
- Total Baths: 2
- Full Baths: 2
- Garage / Parking Spaces: 2
- Days On Market: 42
- Additional Information
- Geolocation: 26.9312 / -82.2633
- County: CHARLOTTE
- City: ENGLEWOOD
- Zipcode: 34224
- Subdivision: Port Charlotte Sec 063
- Elementary School: Vineland Elementary
- Middle School: L.A. Ainger Middle
- High School: Lemon Bay High
- Provided by: RE/MAX ALLIANCE GROUP
- Contact: Carla Stiver, PA
- 941-473-8484

- DMCA Notice
-
DescriptionThis well maintained Englewood home offers the perfect blend of comfort, convenience, and coastal living. Located in the X flood zone and less than 7 miles from Englewood Beach, this spacious three bedroom, two bathroom split floor plan home is built with durable concrete block construction and features accordion hurricane shutters and a new roof being installed in 2025 for peace of mind. A tiled double door entry welcomes you into a bright and airy great room, where natural light pours in through oversized windows and pocketing sliding glass doors in the formal living and dining areas. These sliders open to the lanai, creating an effortless indoor outdoor flow, perfect for entertaining or simply enjoying the Florida lifestyle. The spacious kitchen has abundant cabinet and counter space, a large breakfast bar, and an adjoining dining nook with sliding doors leading to the lanai. Overlooking the spacious family room, the kitchen provides an ideal setting for entertaining while preparing meals. Retreat to the ensuite primary bedroom with sliding glass doors for outdoor access, dual walk in closets, and bath featuring an oversized double sink vanity and a shower tub combination. Guests will appreciate the privacy and both guest bedrooms offer walk in closets, and the shared guest bath includes an oversized vanity and a walk in shower. Enjoy year round relaxation in the screened and tiled lanai, overlooking a private backyard with plenty of space to unwind. Additional features include a combination of luxury vinyl plank and tile flooring throughout for easy maintenance, an upgraded electrical panel, a new garage door opener, and furnishings are included for a seamless move in experience. Centrally located near shopping, dining, tiki bars, and boat ramps, this home is also within easy reach of golf courses, tennis and pickleball courts, nature trails, stunning beaches, world class fishing, and two Major League Baseball spring training facilities. Dont miss the chance to make this home yours, contact us to schedule your private showing today!
Payment Calculator
- Principal & Interest -
- Property Tax $
- Home Insurance $
- HOA Fees $
- Monthly -
For a Fast & FREE Mortgage Pre-Approval Apply Now
Apply Now
 Apply Now
Apply NowFeatures
Building and Construction
- Covered Spaces: 0.00
- Exterior Features: Hurricane Shutters, Lighting, Rain Gutters, Sliding Doors
- Flooring: Luxury Vinyl, Tile
- Living Area: 2169.00
- Other Structures: Shed(s)
- Roof: Shingle
Land Information
- Lot Features: In County, Landscaped, Near Golf Course, Near Marina, Paved
School Information
- High School: Lemon Bay High
- Middle School: L.A. Ainger Middle
- School Elementary: Vineland Elementary
Garage and Parking
- Garage Spaces: 2.00
- Open Parking Spaces: 0.00
- Parking Features: Driveway, Garage Door Opener
Eco-Communities
- Water Source: Public
Utilities
- Carport Spaces: 0.00
- Cooling: Central Air
- Heating: Central, Electric
- Pets Allowed: Yes
- Sewer: Septic Tank
- Utilities: BB/HS Internet Available, Electricity Available, Electricity Connected, Public, Water Available, Water Connected
Finance and Tax Information
- Home Owners Association Fee: 0.00
- Insurance Expense: 0.00
- Net Operating Income: 0.00
- Other Expense: 0.00
- Tax Year: 2024
Other Features
- Appliances: Dishwasher, Disposal, Dryer, Microwave, Range, Range Hood, Refrigerator, Washer
- Country: US
- Furnished: Turnkey
- Interior Features: Ceiling Fans(s), Eat-in Kitchen, High Ceilings, Kitchen/Family Room Combo, Living Room/Dining Room Combo, Solid Surface Counters, Split Bedroom, Thermostat, Vaulted Ceiling(s), Walk-In Closet(s), Window Treatments
- Legal Description: PCH 063 3734 0016 PORT CHARLOTTE SEC63 BLK3734 LT16 610/2141 710/2165 873/125 928/2082
- Levels: One
- Area Major: 34224 - Englewood
- Occupant Type: Vacant
- Parcel Number: 412001452002
- View: Trees/Woods
- Zoning Code: RMF10
Nearby Subdivisions
A B Dixon
Bay Harbor Estate
Breezewood Manor
Casa De Meadows
Coco Bay
Dixson A B
E.a. Stanley Lampps
Eagle Preserve Estates
Eagle Preserve Estates Un 02
East Englewood
Englewood Isles
Grove City
Grove City Cove
Grove City Shores
Grove City Shores U 02
Grove City Terrace
Groveland
Gulf Aire
Gulf Aire 1st Add
Gulf Wind
Gulfwind Villas Ph 03
Gulfwind Villas Ph 07
Hammocksvillas Ph 02
Hidden Waters
Hidden Waters Sub
Island Lakes At Coco Bay
Landings On Lemon Bay
Leg Grove City
May Terrace
Not Applicable
Oak Hollow As
Oyster Creek
Oyster Creek Ph 01
Oyster Creek Ph 02
Oyster Crk Ph 02 Prcl C 01a
Palm Lake At Coco Bay
Palm Lake Estates
Palm Lake Ests Sec 1
Palm Point
Pine Cove
Pine Cove Boat
Pine Lake
Pines On Bay
Port Charlotte
Port Charlotte R Sec 65
Port Charlotte Sec 062
Port Charlotte Sec 063
Port Charlotte Sec 064
Port Charlotte Sec 065
Port Charlotte Sec 069
Port Charlotte Sec 073
Port Charlotte Sec 074
Port Charlotte Sec 084
Port Charlotte Sec 62
Port Charlotte Sec 64
Port Charlotte Sec 65
Port Charlotte Sec 74
Port Charlotte Sub Sec 62
Port Charlotte Sub Sec 64
Port Charlotte Sub Sec 69
River Edge 02
Rocky Creek Gardens
Rocky Crk Gardens
Sandalhaven Estates Ph 02
Shamrock Shores
Shamrock Shores 1st Add
Tudor Circle 01
Walden
Wildflower
Zzz

- Nicole Haltaufderhyde, REALTOR ®
- Tropic Shores Realty
- Mobile: 352.425.0845
- 352.425.0845
- nicoleverna@gmail.com



