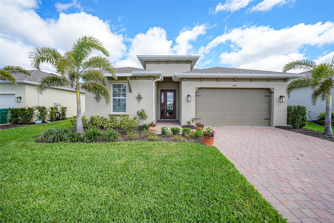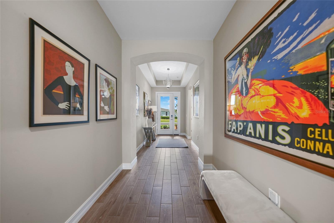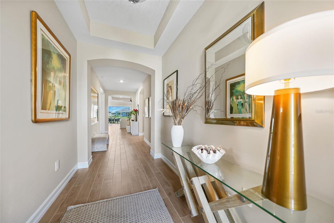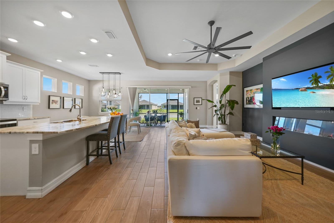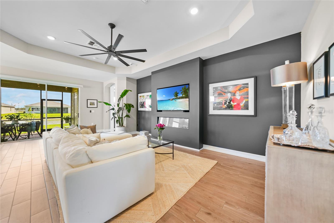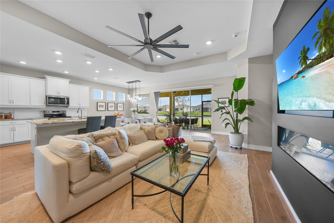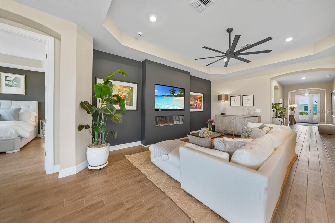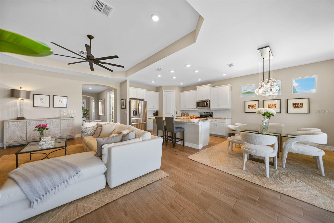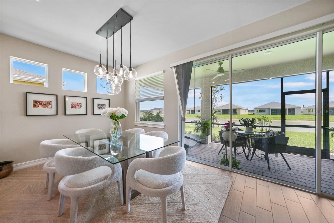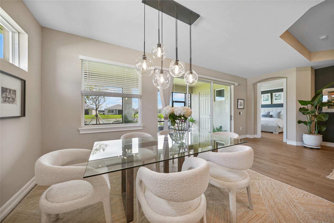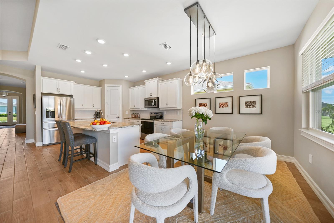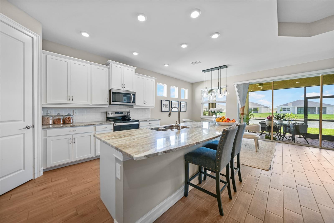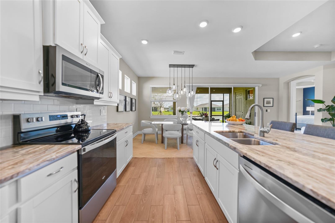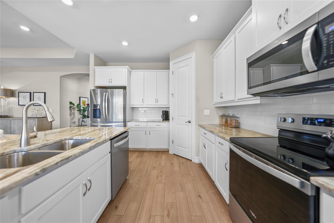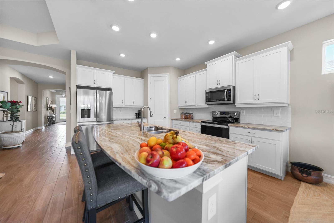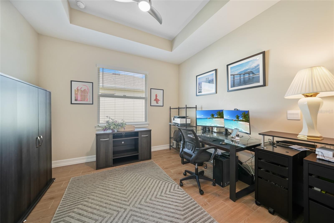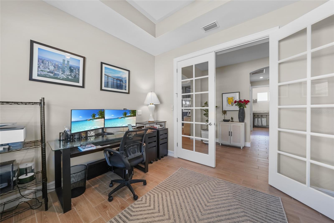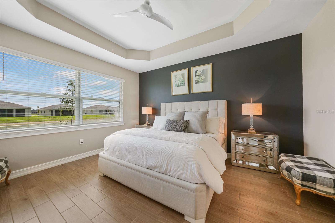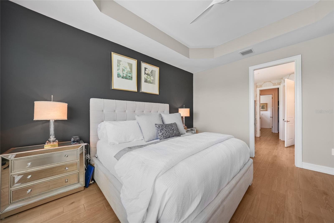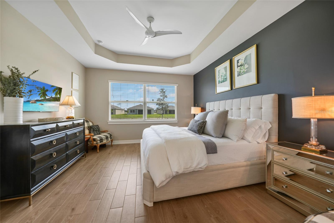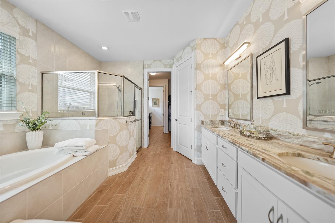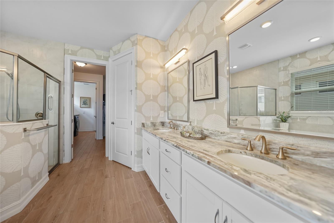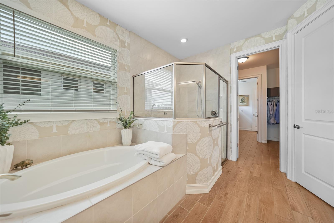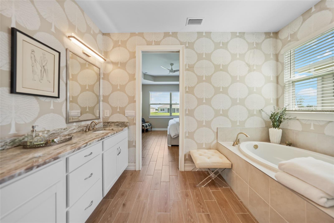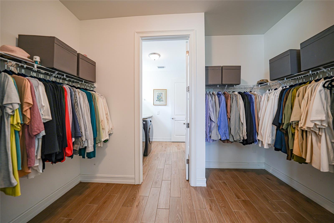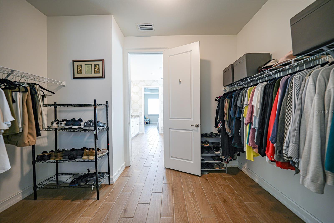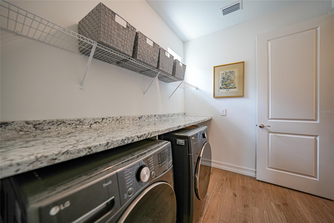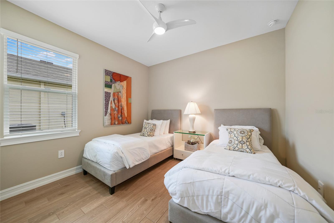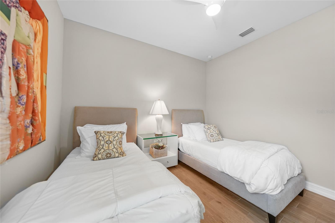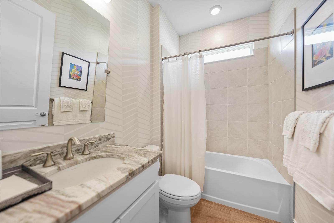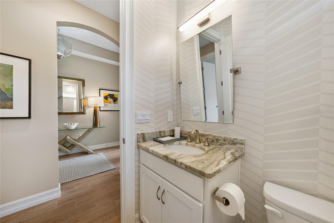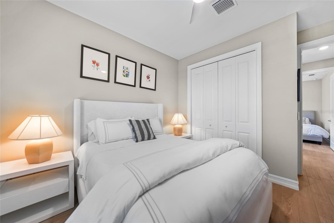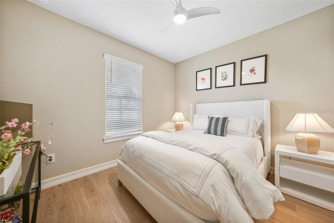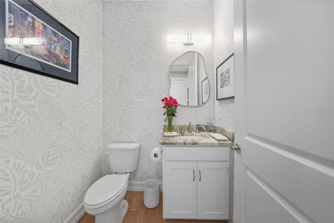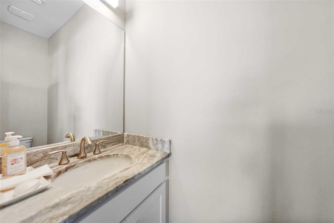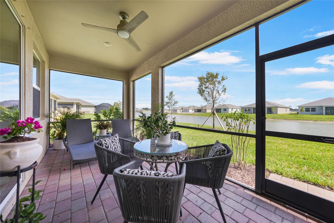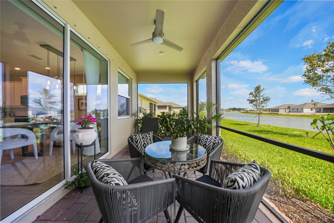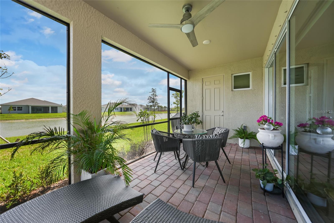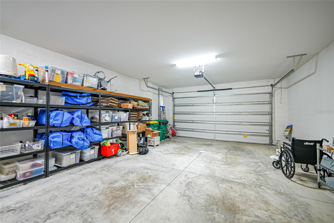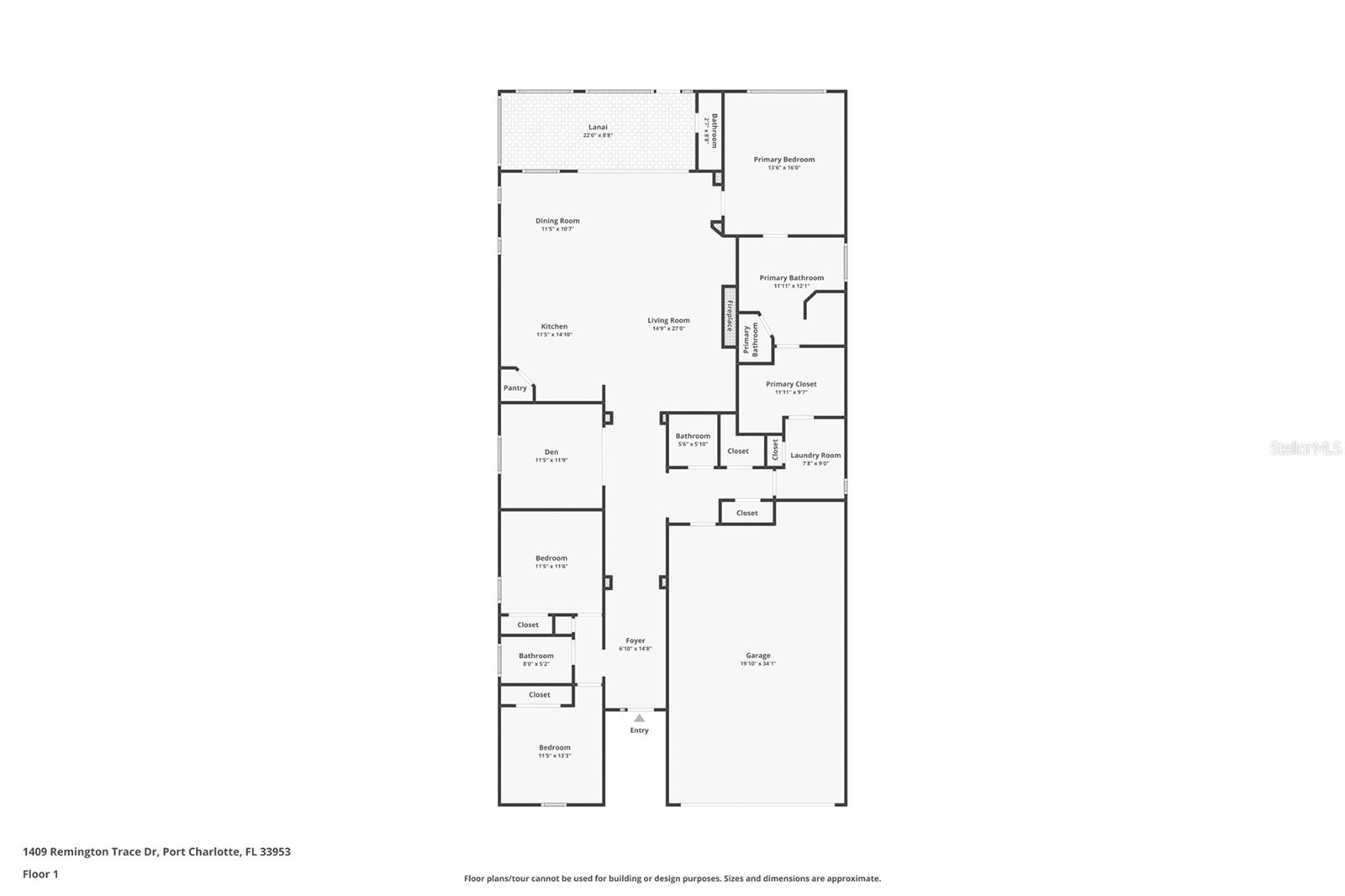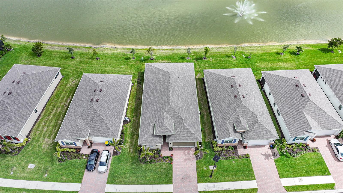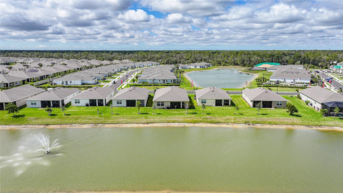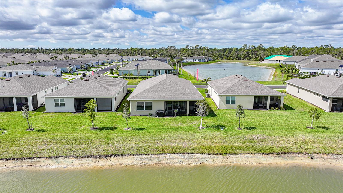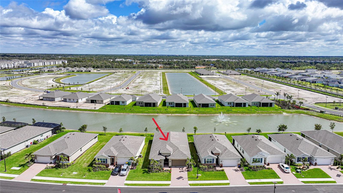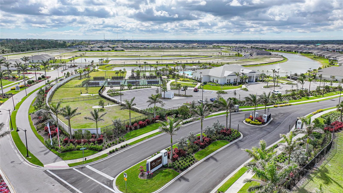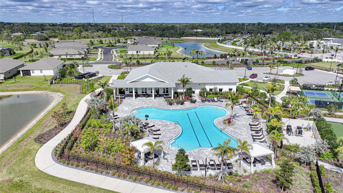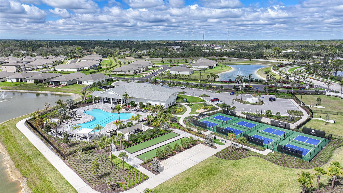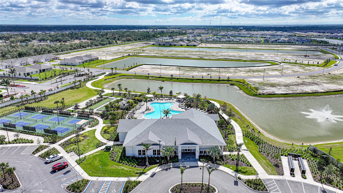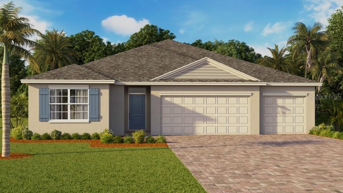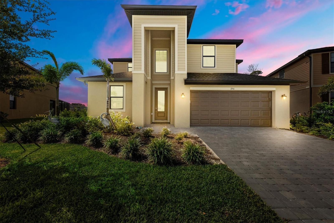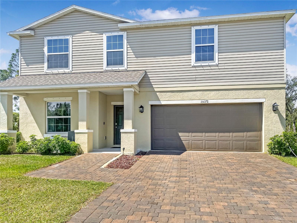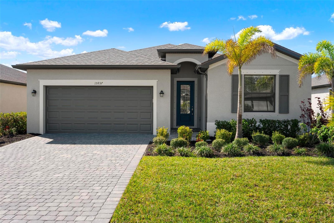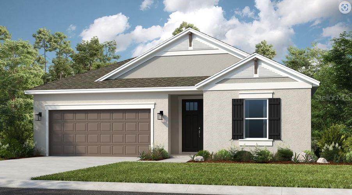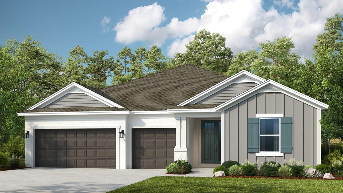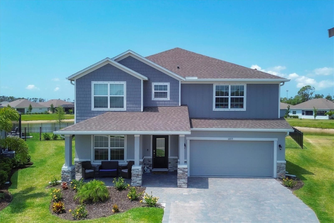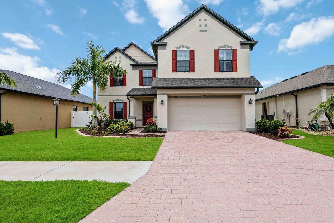1409 Remington Trace Drive, PORT CHARLOTTE, FL 33953
Property Photos
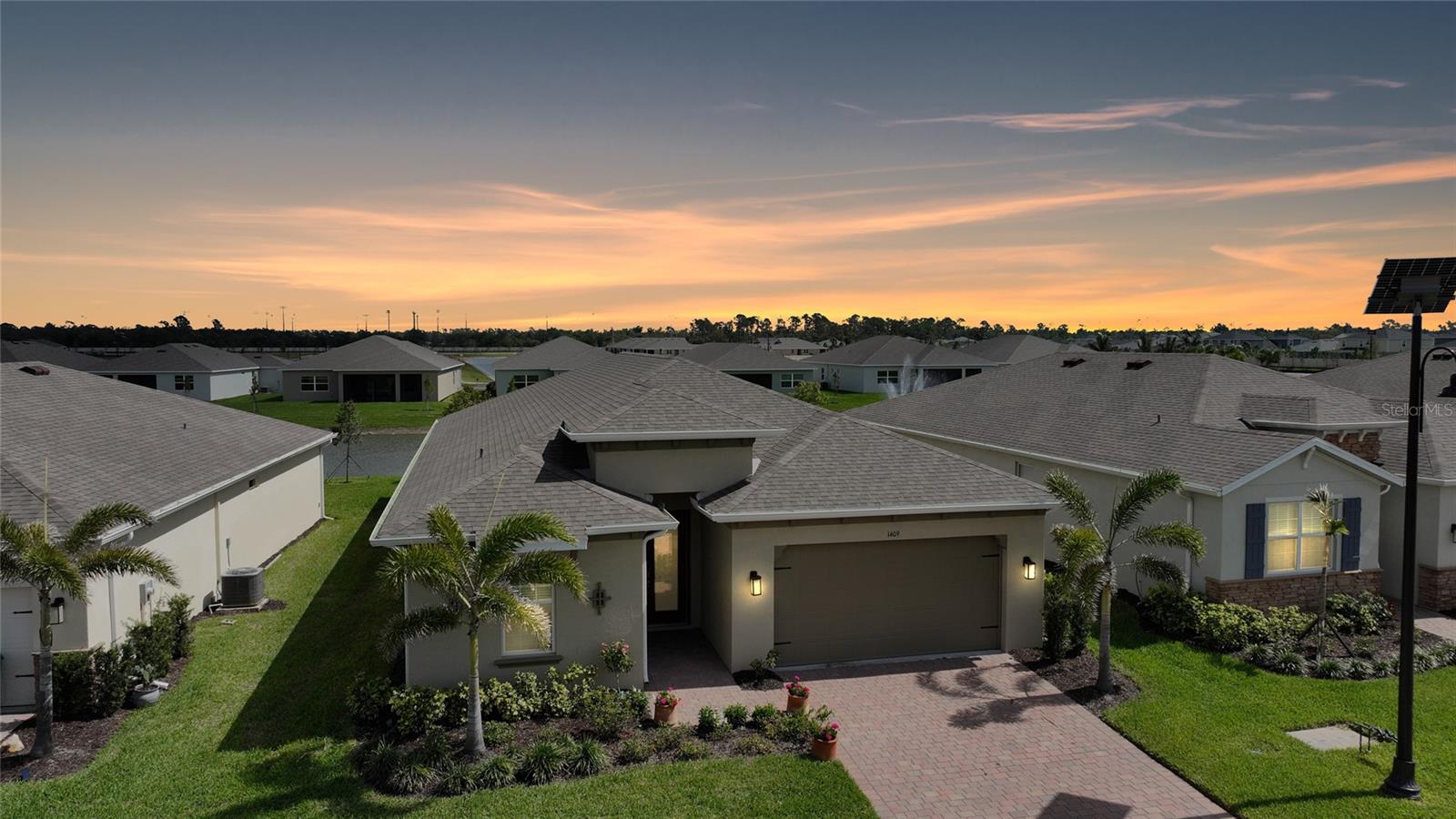
Would you like to sell your home before you purchase this one?
Priced at Only: $450,000
For more Information Call:
Address: 1409 Remington Trace Drive, PORT CHARLOTTE, FL 33953
Property Location and Similar Properties
- MLS#: D6141004 ( Residential )
- Street Address: 1409 Remington Trace Drive
- Viewed: 16
- Price: $450,000
- Price sqft: $144
- Waterfront: No
- Year Built: 2022
- Bldg sqft: 3122
- Bedrooms: 3
- Total Baths: 4
- Full Baths: 2
- 1/2 Baths: 2
- Garage / Parking Spaces: 2
- Days On Market: 28
- Additional Information
- Geolocation: 27.0124 / -82.1857
- County: CHARLOTTE
- City: PORT CHARLOTTE
- Zipcode: 33953
- Subdivision: Covewest Port Ph 1a1
- Elementary School: Liberty Elementary
- Middle School: Murdock Middle
- High School: Port Charlotte High
- Provided by: CENTURY 21 SUNBELT REALTY
- Contact: Jayson Burtch
- 941-625-6120

- DMCA Notice
-
DescriptionWhy wait for contractors when you can move right into this beautifully upgraded, lakefront home in The Cove at Westport? This 2022 built home is completely finished with high end upgrades and modern conveniences. Offering over 2,200 square feet, this three bedroom plus den, two full bathroom, and two half bathroom home delivers the perfect blend of luxury and comfort in a gated, resort style community. Step inside to find a grand foyer with a tray ceiling and a hurricane rated glass front door, adding both elegance and security. Just off the foyer, the private den showcases glass French doors and a tray ceiling, making it an ideal home office or additional living space. The open concept great room is perfect for both relaxation and entertaining, featuring a built in 60 Samsung Smart TV with an integrated sound system, a sleek 60 Smart linear fireplace, and expansive sliding glass doors that frame breathtaking lake views. The chefs kitchen is a standout, featuring large upgraded granite countertops, upper cabinets with crown molding and under cabinet lighting, a tile backsplash, recessed lighting, a spacious pantry, and top of the line stainless steel appliances. The private primary suite is a private retreat, featuring large windows overlooking the lake, a beautifully designed tray ceiling, and a spa like ensuite with a soaking tub, walk in shower, dual sink vanity with granite countertops, and a spacious walk in closet that conveniently connects to the laundry room. Additional features include tile flooring throughout (no carpet!), ceiling fans and upgraded lighting fixtures in every room, an oversized 2.5 car garage, and hurricane impact windows and doors for added peace of mind. The Cove at Westport is the communitys only gated neighborhood, offering privacy, security, and exclusive access to resort style amenities, including a community pool, clubhouse, and pickleball courts. With its prime location just minutes from shopping, dining, entertainment, and quick access to US 41 and I 75, this home provides both convenience and a high end Florida lifestyle without the premium price tag of nearby communities. Don't settle for builder grade when you can have this fully upgraded, move in ready lakefront home today. Schedule your private tour today and experience the best of The Cove at Westport!
Payment Calculator
- Principal & Interest -
- Property Tax $
- Home Insurance $
- HOA Fees $
- Monthly -
For a Fast & FREE Mortgage Pre-Approval Apply Now
Apply Now
 Apply Now
Apply NowFeatures
Building and Construction
- Covered Spaces: 0.00
- Exterior Features: Lighting, Rain Gutters, Sidewalk, Sliding Doors
- Flooring: Ceramic Tile
- Living Area: 2207.00
- Roof: Shingle
Land Information
- Lot Features: Landscaped, Level, Private, Sidewalk, Paved
School Information
- High School: Port Charlotte High
- Middle School: Murdock Middle
- School Elementary: Liberty Elementary
Garage and Parking
- Garage Spaces: 2.00
- Open Parking Spaces: 0.00
- Parking Features: Driveway, Garage Door Opener, Golf Cart Parking
Eco-Communities
- Water Source: Public
Utilities
- Carport Spaces: 0.00
- Cooling: Central Air
- Heating: Central, Electric
- Pets Allowed: Yes
- Sewer: Public Sewer
- Utilities: BB/HS Internet Available, Cable Available, Electricity Connected, Phone Available, Sewer Connected, Water Connected
Amenities
- Association Amenities: Clubhouse, Gated, Maintenance, Pickleball Court(s)
Finance and Tax Information
- Home Owners Association Fee Includes: Cable TV, Maintenance Grounds, Sewer, Trash
- Home Owners Association Fee: 318.72
- Insurance Expense: 0.00
- Net Operating Income: 0.00
- Other Expense: 0.00
- Tax Year: 2024
Other Features
- Appliances: Dishwasher, Disposal, Dryer, Electric Water Heater, Freezer, Microwave, Range, Refrigerator, Washer
- Association Name: Cove at West Port
- Country: US
- Furnished: Unfurnished
- Interior Features: Ceiling Fans(s), Crown Molding, High Ceilings, Open Floorplan, Solid Wood Cabinets, Split Bedroom, Stone Counters, Thermostat, Tray Ceiling(s), Walk-In Closet(s), Window Treatments
- Legal Description: CWP 1A1 0000 0007 COVE AT WEST PORT PHASE 1A SEC1A1 BLK0000 LT0007 4838/2054 5025/607 5045/1082/
- Levels: One
- Area Major: 33953 - Port Charlotte
- Occupant Type: Owner
- Parcel Number: 402110108010
- Style: Ranch
- View: Water
- Views: 16
- Zoning Code: PD
Similar Properties
Nearby Subdivisions
Bay Ridge
Bay Ridge Add
Bimini Bay
Biscayne
Biscayne Landing
Biscayne Lndg
Biscayne Lndg Ii
Biscayne Lndg North
Cove At West Port
Covewest Port Ph 1a1
Covewest Port Ph 1b
Covewest Port Ph 2 3
El Jobe An Ward 01
El Jobean
El Jobean Ward 01
El Jobean Ward 07 Plan 01
Fairway Lake At Riverwood
Hammocks At West Port
Hammocks At West Port Phase 2
Hammocks At West Port Phase Ii
Hammocks At West Port Phase Iv
Hammockswest Port Ph 3 4
Hammockswest Port Ph I
Hammockswest Port Ph Ii
Harbor Landings
Harbour Village Condo
Isleswest Port Ph 1
Isleswest Port Ph I
Isleswest Port Ph Ii
Not Applicable
Not On List
Osprey Landing
Palmswest Port
Palmswest Port 1a
Peachland
Port Charlotte
Port Charlotte Sec 024
Port Charlotte Sec 029
Port Charlotte Sec 032
Port Charlotte Sec 038
Port Charlotte Sec 047
Port Charlotte Sec 048
Port Charlotte Sec 049
Port Charlotte Sec 055
Port Charlotte Sec 057
Port Charlotte Sec 059
Port Charlotte Sec 061
Port Charlotte Sec 29
Port Charlotte Sec 32
Port Charlotte Sec 47
Port Charlotte Sec 55
Port Charlotte Sec55
Port Charlotte Section 26
Port Charlotte Sub Sec 32
Port Charlotte Sub Sec 59
Port Charlotte Sub Sec Thirty
Riverbend Estate
Riverbend Estates
Riverwood
Riverwood Un 4
Sawgrass Pointeriverwood
Sawgrass Pointeriverwood Un 02
Sawgrass Pointeriverwood Un 03
Sawgrass Pointeriverwood Un 05
The Cove
The Cove At West Port
The Hamocks At West Port
The Palms At West Port
The Palms At Westport
Tree Tops At Ranger Point
Villa Milano
Villa Milano Community Associa
Villa Milano Ph 01 02
Villa Milano Ph 4 5 6
Villa Milano Ph 46
Waterways Ph 01
West Port
Zzz Casper St Port Charlotte

- Nicole Haltaufderhyde, REALTOR ®
- Tropic Shores Realty
- Mobile: 352.425.0845
- 352.425.0845
- nicoleverna@gmail.com



