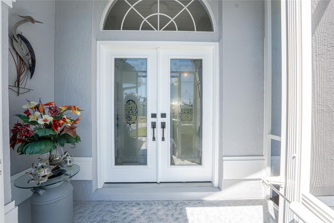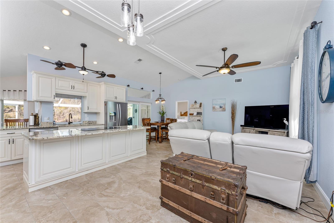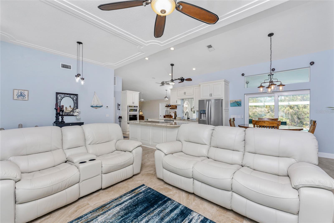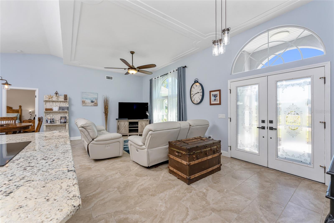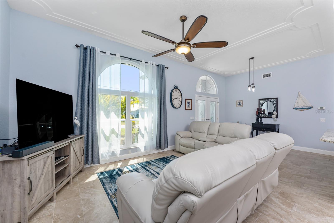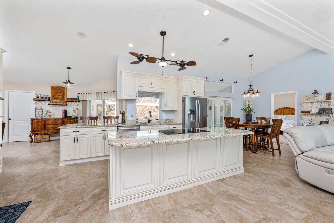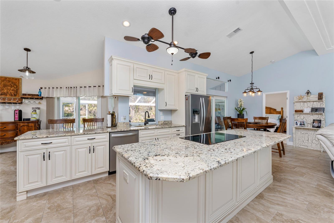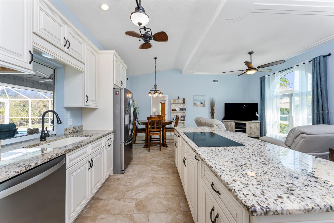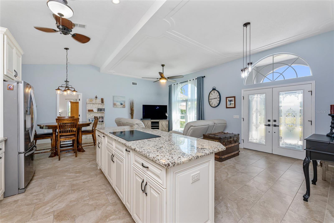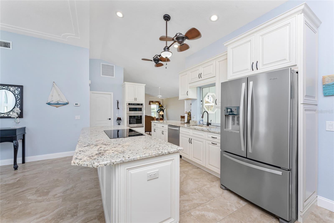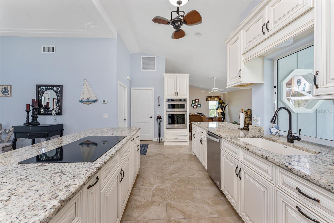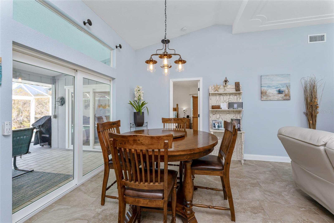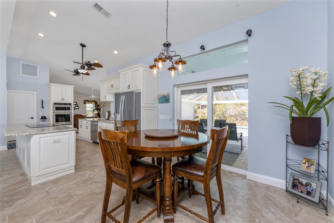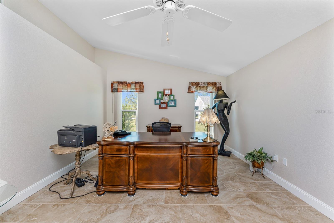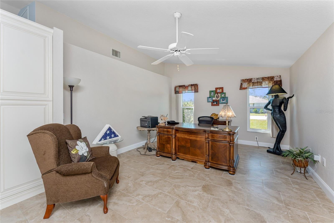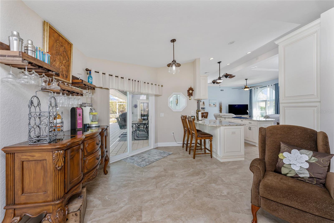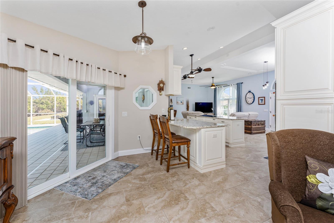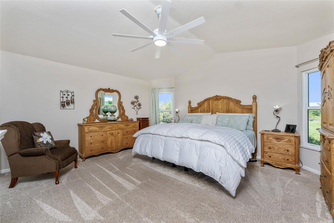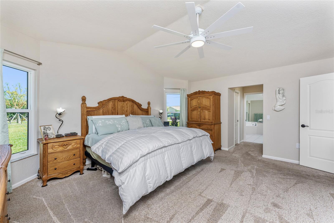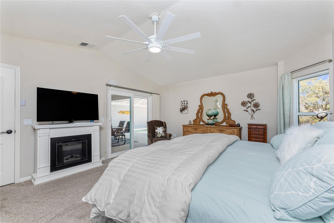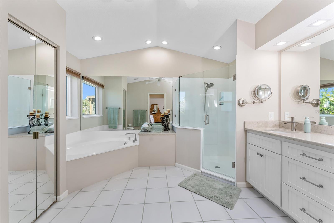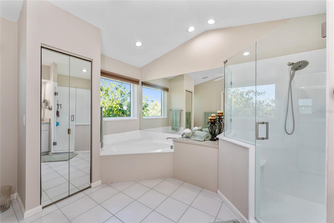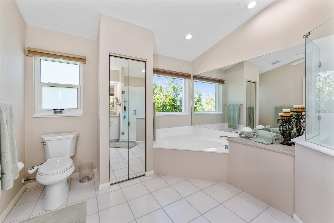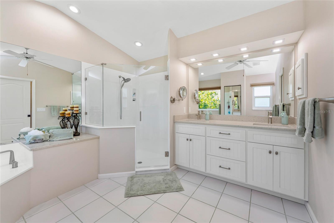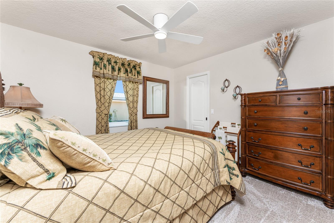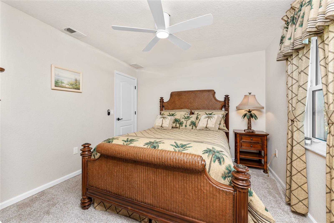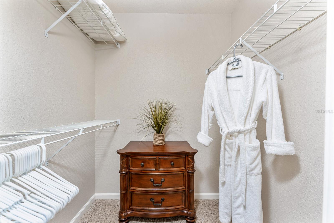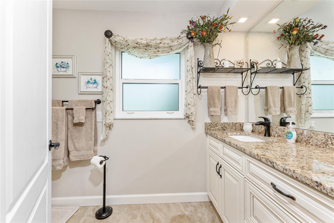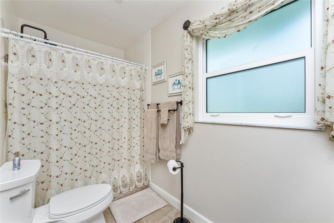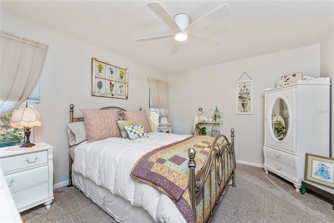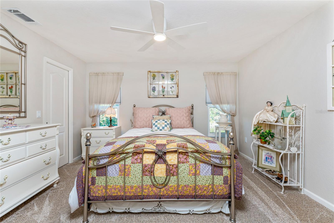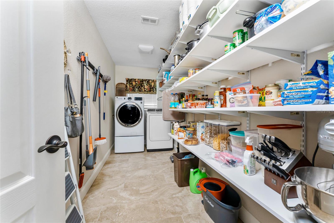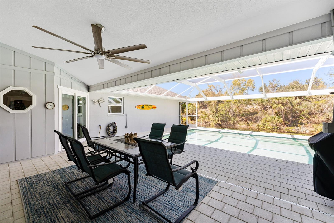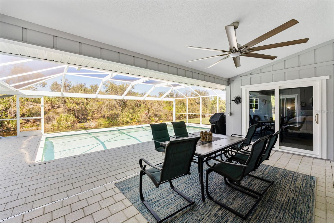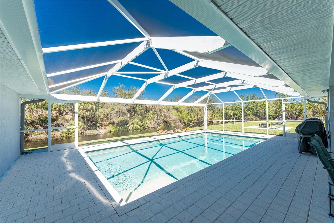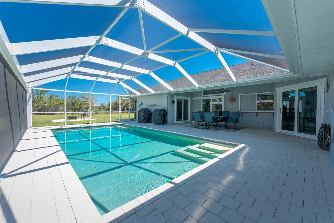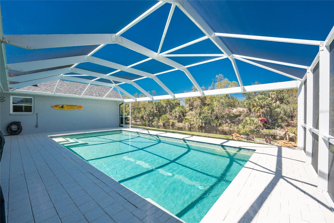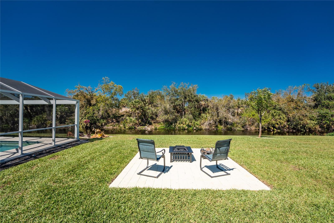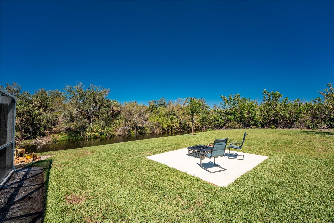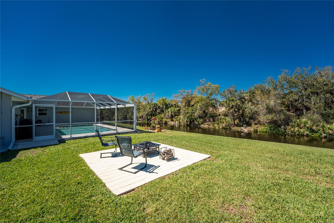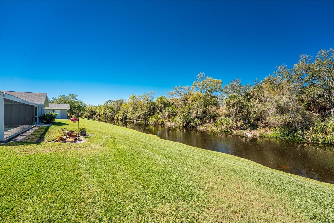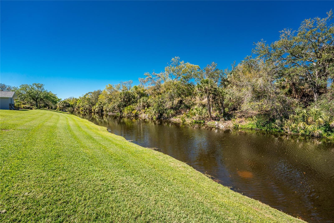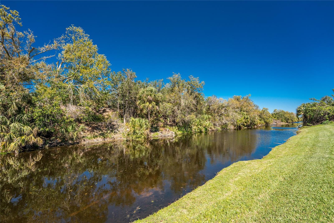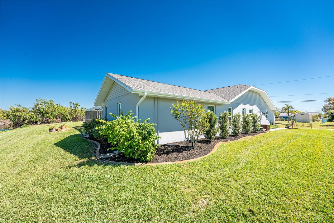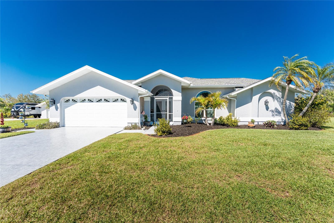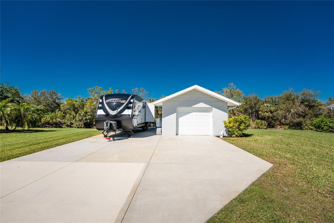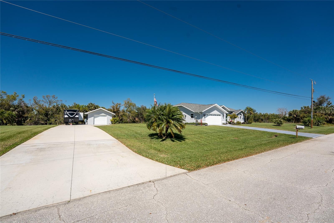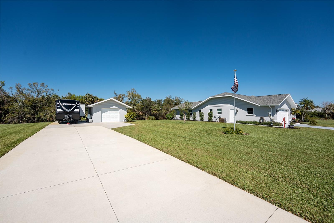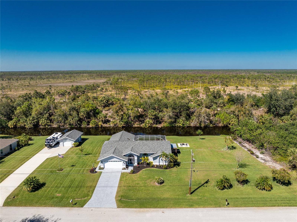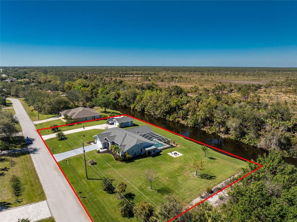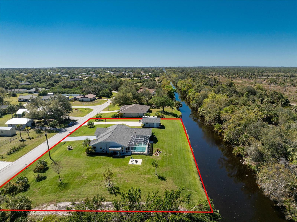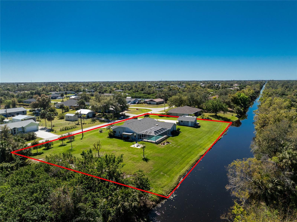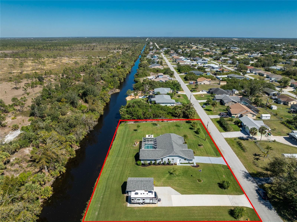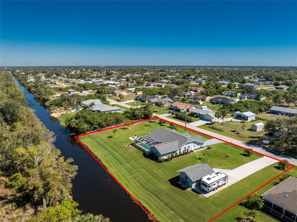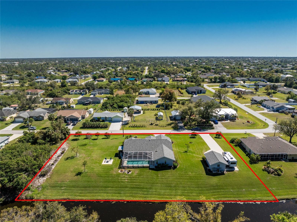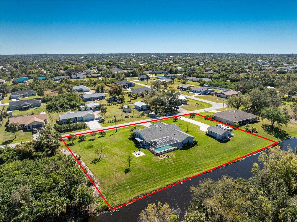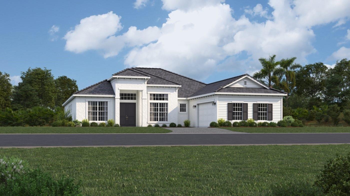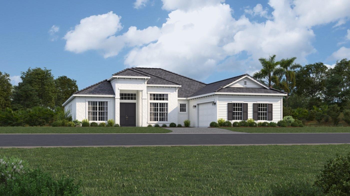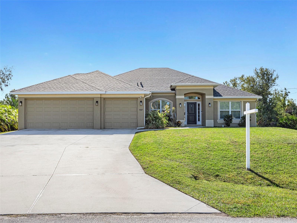10308 Euston Avenue, ENGLEWOOD, FL 34224
Property Photos
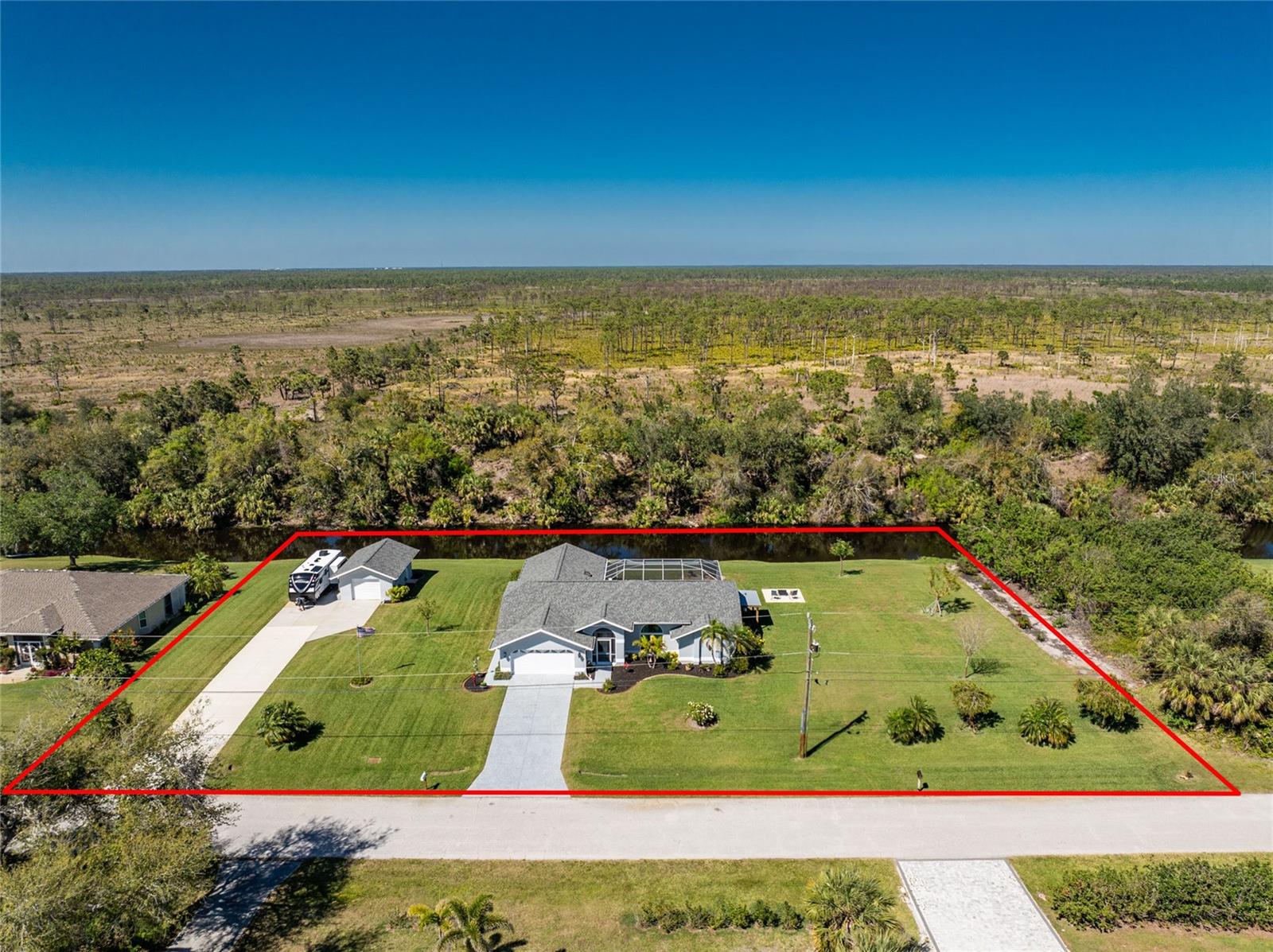
Would you like to sell your home before you purchase this one?
Priced at Only: $549,900
For more Information Call:
Address: 10308 Euston Avenue, ENGLEWOOD, FL 34224
Property Location and Similar Properties
- MLS#: D6141070 ( Residential )
- Street Address: 10308 Euston Avenue
- Viewed: 2
- Price: $549,900
- Price sqft: $201
- Waterfront: Yes
- Wateraccess: Yes
- Waterfront Type: Canal - Freshwater
- Year Built: 1992
- Bldg sqft: 2736
- Bedrooms: 3
- Total Baths: 2
- Full Baths: 2
- Garage / Parking Spaces: 2
- Days On Market: 14
- Additional Information
- Geolocation: 26.9449 / -82.2789
- County: CHARLOTTE
- City: ENGLEWOOD
- Zipcode: 34224
- Subdivision: Port Charlotte Sec 062
- Elementary School: Myakka River Elementary
- Middle School: L.A. Ainger Middle
- High School: Lemon Bay High
- Provided by: RE/MAX ALLIANCE GROUP
- Contact: Kathy Damewood
- 941-473-8484

- DMCA Notice
-
DescriptionYou will not be disappointed! This 3 bedroom/2bath/2 car garage pool home on 3 canalfront lots (. 69 acre) in east englewood must be on your list to see! The newgate waterway backs up to the myakka state forest, providing privacy in the rear of your property. Owners have spared no expense in updating this home! Impact windows (2023) offer not only peace of mind, but also a wind mitigation insurance credit! Very open floor plan is accentuated by a beautiful ceiling treatment in the main living area, tiled flooring, and all new 5 1/4" baseboard. The kitchen is so pretty you won't mind cooking, with soft close/full extend doors and drawers, built in spice racks and trash container on the cabinetry, upper level granite countertops, crown moulding to set off the cabinetry, and double paddle ceiling fan. Appliances include: ge cooktop, whirlpool dishwasher and french door refrigerator, and built in kitchen aide convection/microwave oven, plus built in kitchen aide convection oven. The primary bedroom suite is the perfect place to relax, with carpeted flooring, 2' bumpout creating extra floor space, ceiling fan, two walk in closets, and sliding glass doors to the lanai. The primary bathroom has just been completed, with a new double basin vanity with quartz countertop, new mirror, new recessed lighting, shower w/new door, garden tub, linen closet and tiled flooring. The family room (currently used as an office) can adapt to several uses and has tiled flooring, cathedral ceiling and ceiling fan. Both guest bedrooms are so comfortable your company will want to stay a little longer, with carpeted flooring, ceiling fans, and walk in closets. The adjacent guest bath has an updated vanity w/granite countertop, shower, new toilet, and skylight its so bright you'll think you left the light on! House has been replumbed overhead so no worries with copper pipes leaking under the slab! The laundry room has enough shelf storage you can really stock up on your supplies plus has a ge front load washer and samsung dryer and tiled flooring. Two car garage has pull down stairs for access to attic, and automatic garage door opener. The beautiful pebbletec saltwater heated pool was just added in 2018, and the full panoramic screen takes full advantage of the view, looking across the canal and into the myakka forest state park. Sprinkler system on well encompasses all 3 lots. Roofs on both the house and the detached garage were replaced in 2022, new attic insulation, water heater was replaced in 2022, and ac in 2015. The detached garage is also cbs construction, has an automatic garage door opener and the 6" concrete pad next to it is perfect for parking your motor home, along with the 50 amp electric service. Located in an "x" flood zone so your lender will not require flood insurance! This is a great location, just minutes to several area beaches, great one of a kind restaurants, numerous golf courses, shopping, downtown farmer's market, and so much more! The myakka state forest contains over 40 miles of trails that are open to hiking, trail biking and equestrian activities! Call today to see this lovely home!
Payment Calculator
- Principal & Interest -
- Property Tax $
- Home Insurance $
- HOA Fees $
- Monthly -
For a Fast & FREE Mortgage Pre-Approval Apply Now
Apply Now
 Apply Now
Apply NowFeatures
Building and Construction
- Builder Name: ROBERTS HOMES
- Covered Spaces: 0.00
- Exterior Features: Irrigation System, Lighting, Private Mailbox, Sidewalk
- Flooring: Carpet, Tile
- Living Area: 1998.00
- Roof: Shingle
Land Information
- Lot Features: Cleared, In County, Landscaped, Level, Oversized Lot, Paved
School Information
- High School: Lemon Bay High
- Middle School: L.A. Ainger Middle
- School Elementary: Myakka River Elementary
Garage and Parking
- Garage Spaces: 2.00
- Open Parking Spaces: 0.00
- Parking Features: Garage Door Opener
Eco-Communities
- Pool Features: Gunite, Heated, Salt Water, Screen Enclosure
- Water Source: Public
Utilities
- Carport Spaces: 0.00
- Cooling: Central Air
- Heating: Central, Electric
- Pets Allowed: Yes
- Sewer: Septic Tank
- Utilities: Cable Available, Electricity Connected, Phone Available, Water Connected
Finance and Tax Information
- Home Owners Association Fee: 0.00
- Insurance Expense: 0.00
- Net Operating Income: 0.00
- Other Expense: 0.00
- Tax Year: 2024
Other Features
- Appliances: Built-In Oven, Convection Oven, Cooktop, Dishwasher, Electric Water Heater, Microwave, Refrigerator
- Country: US
- Furnished: Unfurnished
- Interior Features: Cathedral Ceiling(s), Ceiling Fans(s), Living Room/Dining Room Combo, Open Floorplan, Solid Surface Counters, Split Bedroom, Stone Counters, Tray Ceiling(s), Walk-In Closet(s)
- Legal Description: PCH 062 3600 0002, 0003, 0004 PORT CHARLOTTE SEC62
- Levels: One
- Area Major: 34224 - Englewood
- Occupant Type: Owner
- Parcel Number: 412002201003
- Style: Florida
- View: Park/Greenbelt, Water
- Zoning Code: RSF3.5
Similar Properties
Nearby Subdivisions
Bay Harbor Estate
Breezewood Manor
Casa De Meadows
Coco Bay
Dixson A B
E.a. Stanley Lampps
Eagle Preserve Estates
Eagle Preserve Estates Un 02
East Englewood
Englewood Isles
Grove City
Grove City Cove
Grove City Shores
Grove City Shores U 02
Grove City Terrace
Groveland
Gulf Aire
Gulf Aire 1st Add
Gulf Wind
Gulfwind Villas Ph 03
Gulfwind Villas Ph 07
Hammocksvillas Ph 02
Harris 03
Hidden Waters
Hidden Waters Sub
Island Lakes At Coco Bay
Landings On Lemon Bay
Leg Grove City
May Terrace
Not Applicable
Oak Hollow As
Oyster Creek
Oyster Creek Ph 01
Oyster Creek Ph 02
Oyster Crk Ph 02 Prcl C 01a
Palm Lake At Coco Bay
Palm Lake Estates
Palm Lake Ests Sec 1
Palm Point
Pine Cove
Pine Cove Boat
Pine Lake
Pines On Bay
Port Charlotte
Port Charlotte R Sec 65
Port Charlotte Sec 062
Port Charlotte Sec 063
Port Charlotte Sec 064
Port Charlotte Sec 065
Port Charlotte Sec 069
Port Charlotte Sec 073
Port Charlotte Sec 074
Port Charlotte Sec 084
Port Charlotte Sec 62
Port Charlotte Sec 64
Port Charlotte Sec 65
Port Charlotte Sec 74
Port Charlotte Sub Sec 62
Port Charlotte Sub Sec 64
Port Charlotte Sub Sec 69
River Edge 02
Rocky Creek Gardens
Sandalhaven Estates Ph 02
Shamrock Shores
Shamrock Shores 1st Add
Tudor Circle 01
Walden
Wildflower
Zzz

- Nicole Haltaufderhyde, REALTOR ®
- Tropic Shores Realty
- Mobile: 352.425.0845
- 352.425.0845
- nicoleverna@gmail.com



