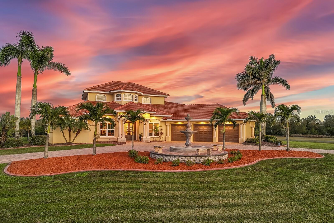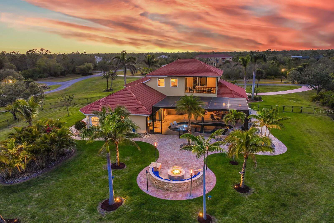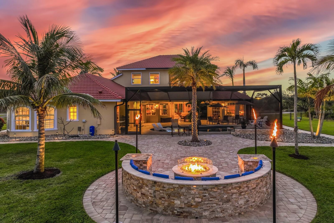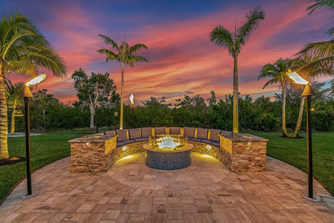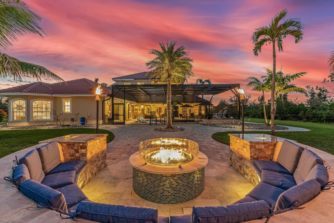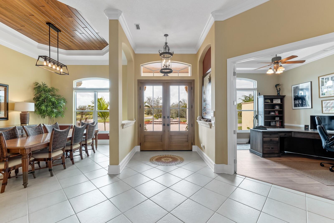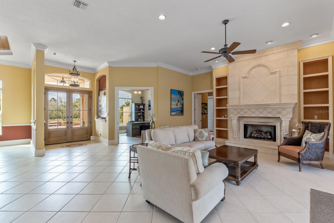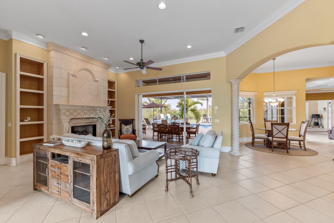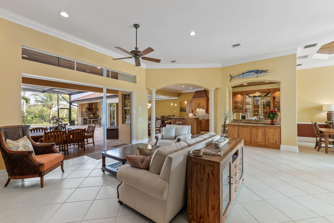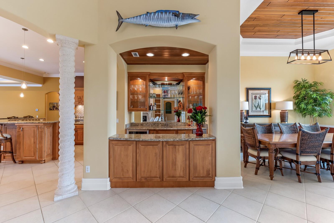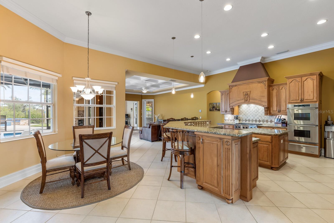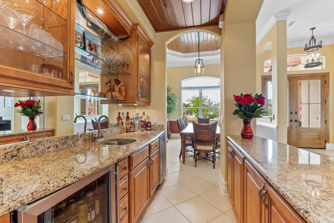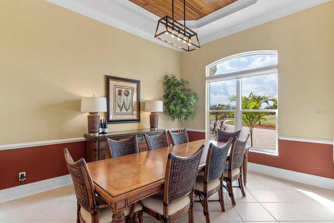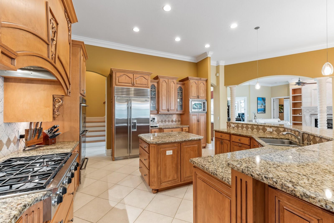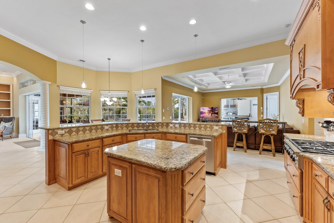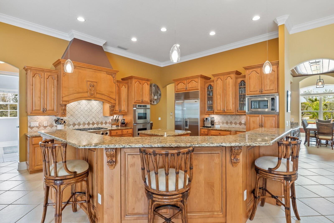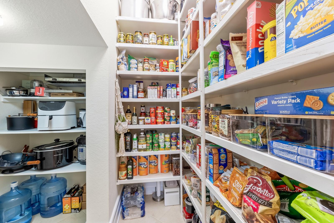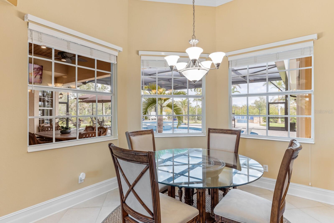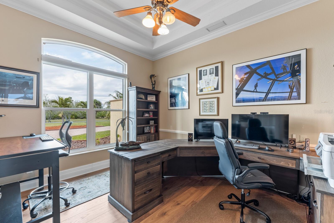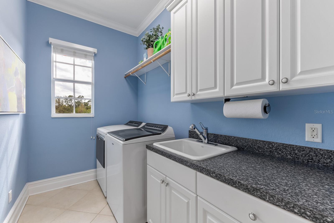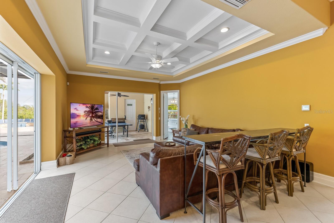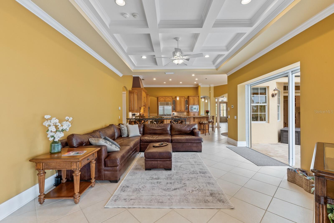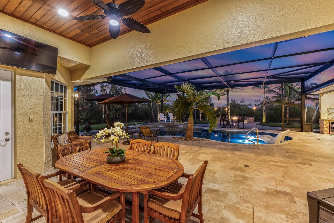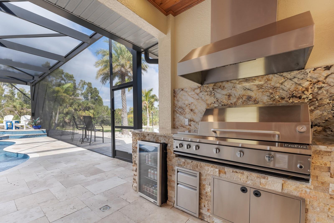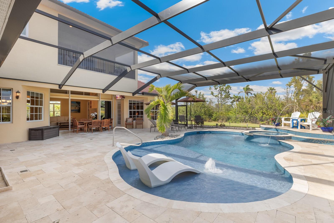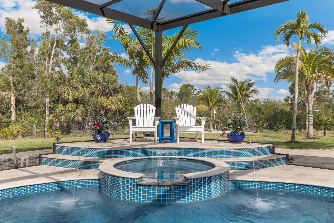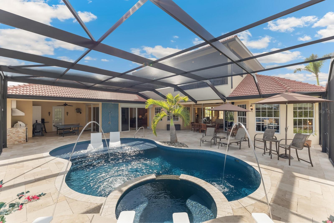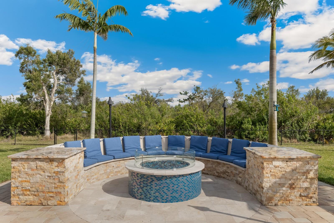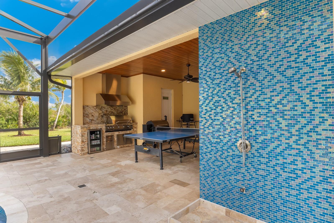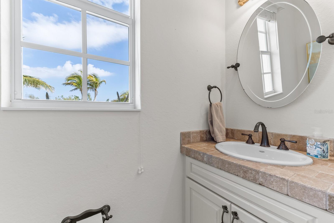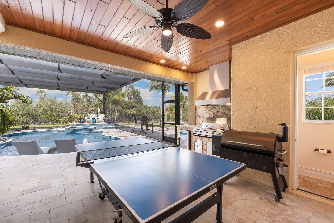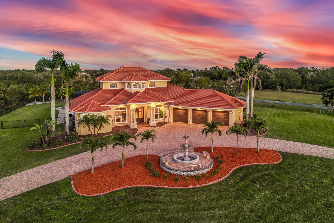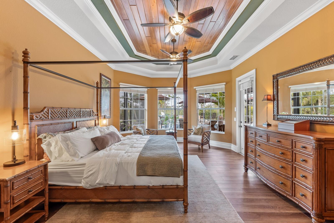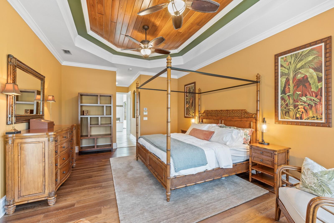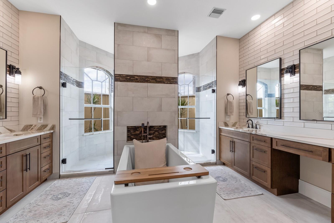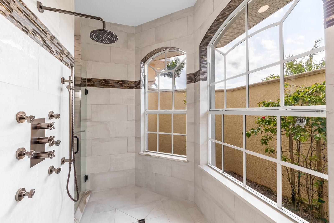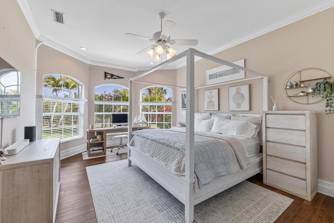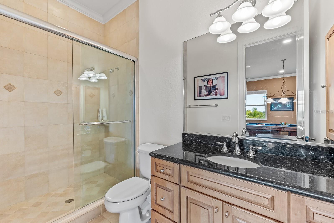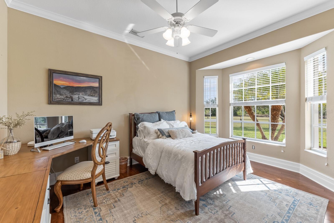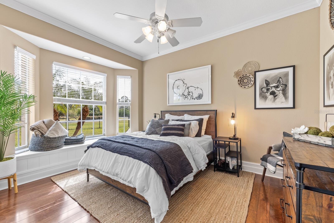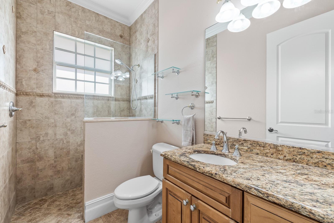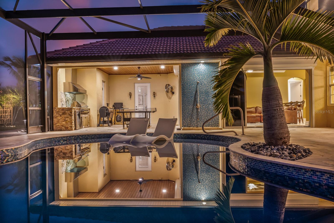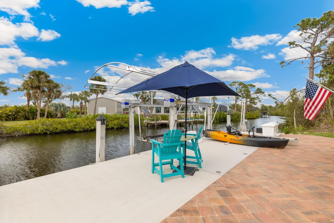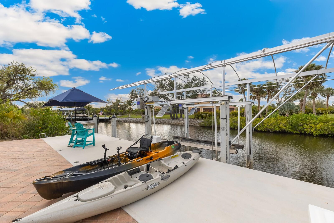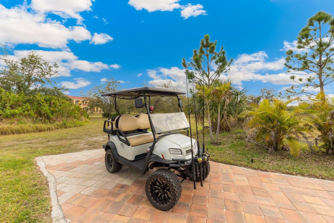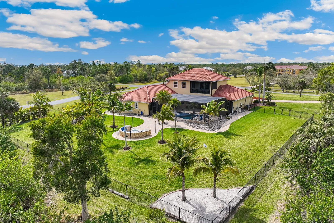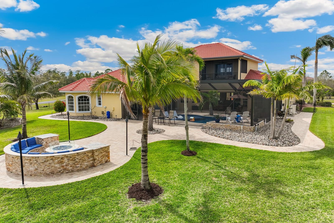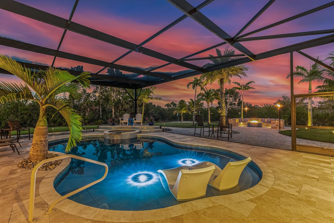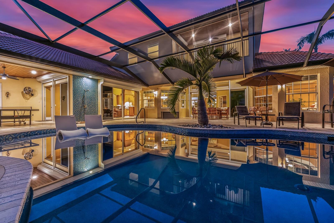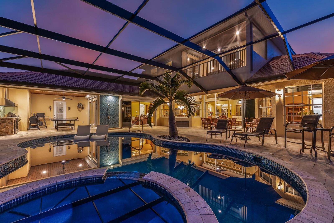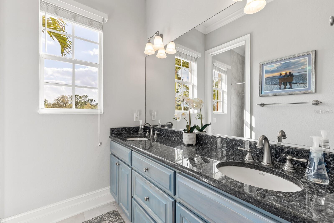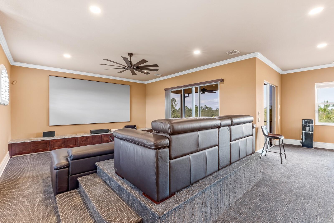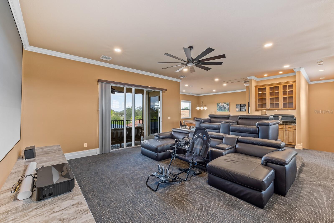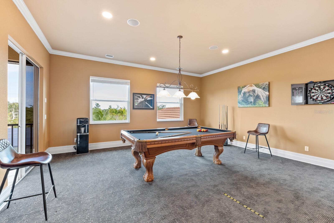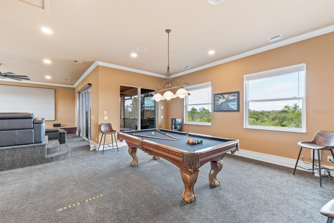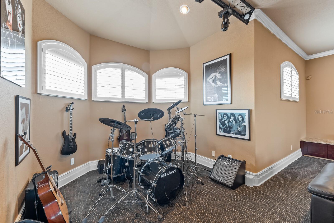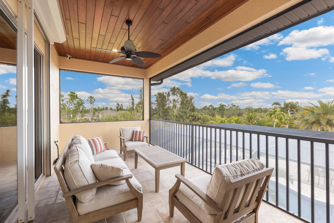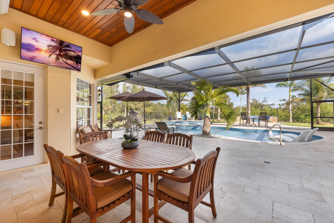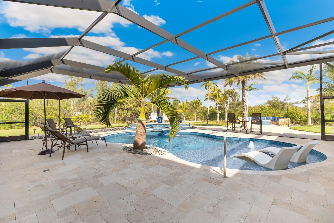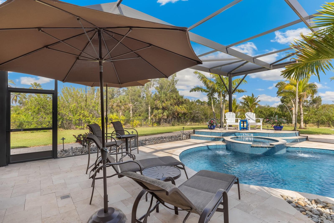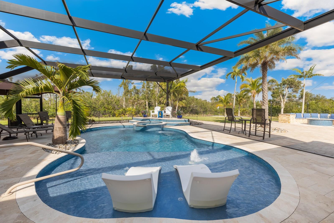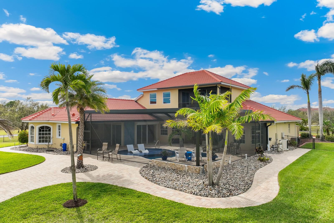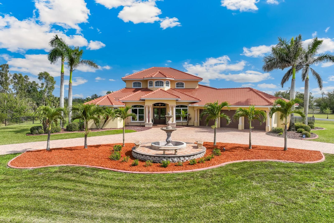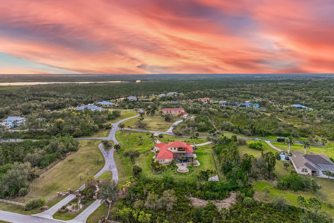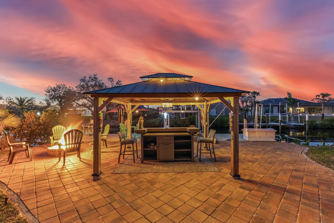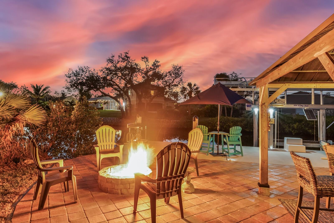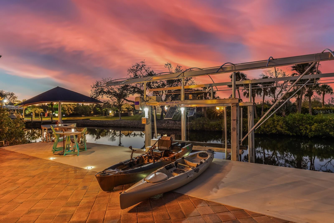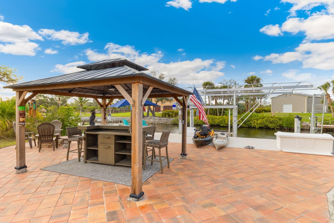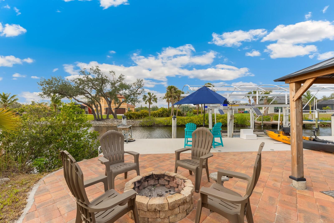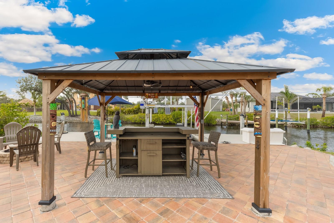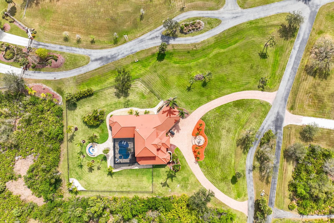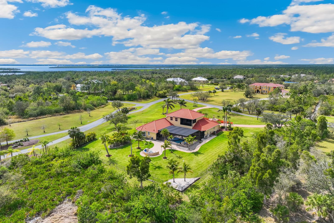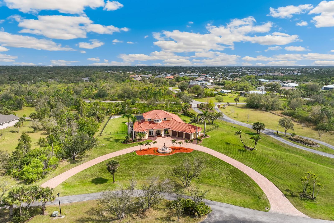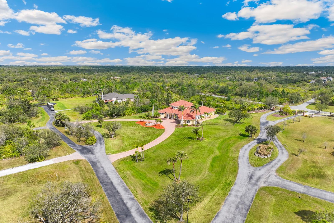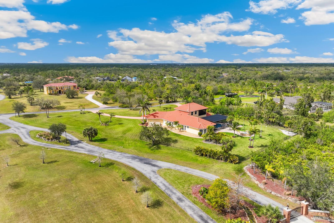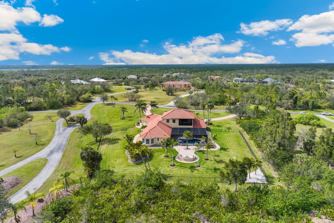3700 Como Street, PORT CHARLOTTE, FL 33948
Property Photos
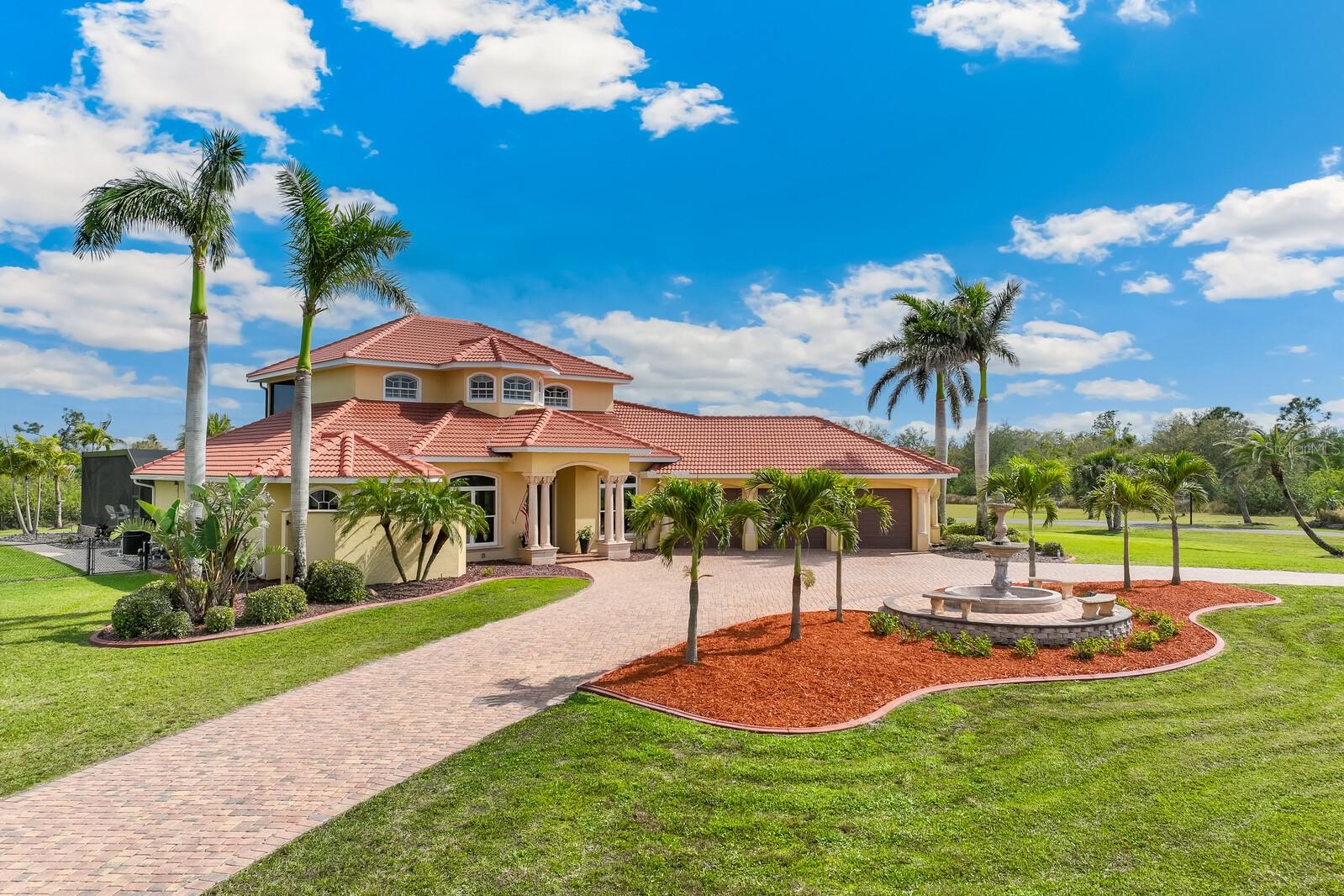
Would you like to sell your home before you purchase this one?
Priced at Only: $2,300,000
For more Information Call:
Address: 3700 Como Street, PORT CHARLOTTE, FL 33948
Property Location and Similar Properties
- MLS#: D6141364 ( Residential )
- Street Address: 3700 Como Street
- Viewed: 7
- Price: $2,300,000
- Price sqft: $372
- Waterfront: Yes
- Wateraccess: Yes
- Waterfront Type: Canal - Saltwater
- Year Built: 2005
- Bldg sqft: 6186
- Bedrooms: 5
- Total Baths: 5
- Full Baths: 4
- 1/2 Baths: 1
- Garage / Parking Spaces: 3
- Days On Market: 13
- Additional Information
- Geolocation: 26.9769 / -82.1721
- County: CHARLOTTE
- City: PORT CHARLOTTE
- Zipcode: 33948
- Subdivision: Port Charlotte Sub I Sec 31
- Provided by: GULF TO BAY SOTHEBY'S INTERNAT
- Contact: Melissa Csank
- 941-964-0115

- DMCA Notice
-
DescriptionWhatever your perfect day looks like, you can live it here. Start with a morning swim in your resort style heated saltwater pool, then take a stroll down your private nature trail to your tiki hut and dock with boat lifts, where the Gulf is just a ride away. Host friends in your outdoor summer kitchen, practice your swing on the putting green, then wind down with movie nights in your private home theater or challenge guests to a game in the sprawling entertainment loftcomplete with a wet bar, private balcony, and a Murphy bed for extra guests. Set on 3.4 acres in the exclusive gated enclave of Bridgebrook Shores, this custom estate offers the perfect blend of privacy, luxury, and resort style living. Inside, soaring 12 foot ceilings, elegant archways, and custom millwork create a refined yet inviting atmosphere, while the chefs kitchen boasts Dacor, Bosch, and Sub Zero appliances, an 8x9 walk in pantry, and an oversized island made for entertaining. The primary suite is its own retreat, featuring double tray ceilings, two walk in closets, and a spa inspired bath with a Roman shower and jetted tub. A second master suite with an ensuite bath, plus two additional bedrooms, ensure ample accommodations for family and guests. For those with a passion for adventure, the three car garage with epoxy floors provides plenty of space for all your toys, whether its a collection of luxury cars, golf carts, or boating gear. Beyond the sprawling screened lanai, the private dock with lifts offers direct access to some of Floridas best boating and fishing, making this a waterfront enthusiasts dream. Minutes from everything, yet a world away, this is a rare opportunity to own a secluded estate that lives like a private resort. If youre seeking a private retreat where luxury, tranquility, and endless opportunities for recreation come togetherwelcome home.
Payment Calculator
- Principal & Interest -
- Property Tax $
- Home Insurance $
- HOA Fees $
- Monthly -
For a Fast & FREE Mortgage Pre-Approval Apply Now
Apply Now
 Apply Now
Apply NowFeatures
Building and Construction
- Covered Spaces: 0.00
- Exterior Features: Balcony, French Doors, Hurricane Shutters, Irrigation System, Lighting, Outdoor Grill, Outdoor Kitchen, Outdoor Shower, Rain Gutters, Sliding Doors
- Flooring: Carpet, Tile, Vinyl, Wood
- Living Area: 4915.00
- Roof: Tile
Land Information
- Lot Features: Corner Lot, Flood Insurance Required, FloodZone, Level, Oversized Lot, Paved, Private
Garage and Parking
- Garage Spaces: 3.00
- Open Parking Spaces: 0.00
- Parking Features: Garage Door Opener
Eco-Communities
- Pool Features: Gunite, Heated, In Ground, Lighting, Outside Bath Access, Salt Water, Screen Enclosure
- Water Source: Public
Utilities
- Carport Spaces: 0.00
- Cooling: Central Air, Zoned
- Heating: Central, Electric
- Pets Allowed: Yes
- Sewer: Septic Tank
- Utilities: Electricity Connected, Fire Hydrant, Phone Available, Sprinkler Well, Street Lights, Underground Utilities
Amenities
- Association Amenities: Gated
Finance and Tax Information
- Home Owners Association Fee Includes: Common Area Taxes, Electricity, Insurance, Maintenance Grounds, Management, Private Road
- Home Owners Association Fee: 650.00
- Insurance Expense: 0.00
- Net Operating Income: 0.00
- Other Expense: 0.00
- Tax Year: 2024
Other Features
- Accessibility Features: Accessible Bedroom, Accessible Closets, Visitor Bathroom, Accessible Central Living Area
- Appliances: Bar Fridge, Built-In Oven, Convection Oven, Cooktop, Dishwasher, Disposal, Dryer, Electric Water Heater, Exhaust Fan, Gas Water Heater, Ice Maker, Microwave, Refrigerator, Tankless Water Heater, Washer, Wine Refrigerator
- Association Name: Steve Lombardo
- Association Phone: 941-628-8151
- Country: US
- Furnished: Partially
- Interior Features: Ceiling Fans(s), Central Vaccum, Coffered Ceiling(s), Crown Molding, Eat-in Kitchen, High Ceilings, Open Floorplan, Primary Bedroom Main Floor, Solid Wood Cabinets, Split Bedroom, Stone Counters, Tray Ceiling(s), Walk-In Closet(s), Wet Bar, Window Treatments
- Legal Description: ZZZ 234021 PP-2 23 40 21 PARCEL P-2 3.44 AC. M/L COMM AT NE COR OF SE1/4 TH S 1424.48 FT FOR POB TH SE 488.80 FT TO W ROW COMO ST TH SW 305.28 FT NW 499.43 FT NE 284.59 FT NW 589.37 FT W 101.43 FT SE ROW CHRISTOPHER W/W TH SE ALG ARC 60.04 FT SE 661.81 F
- Levels: Two
- Area Major: 33948 - Port Charlotte
- Occupant Type: Owner
- Parcel Number: 402123476002
- Style: Mediterranean
- View: Pool, Trees/Woods
- Zoning Code: RSF3.5
Nearby Subdivisions
Heritage Oak Park 02
Heritage Oak Park 04
Manchester Estates
Port Charlotte
Port Charlotte Sec 008
Port Charlotte Sec 021
Port Charlotte Sec 023
Port Charlotte Sec 031
Port Charlotte Sec 037
Port Charlotte Sec 044
Port Charlotte Sec 079
Port Charlotte Sec 092
Port Charlotte Sec 41
Port Charlotte Sec 79
Port Charlotte Sec Cc8
Port Charlotte Sub I Sec 31
Port Charlotte Sub Sec 23
Port Port Charlotte Sec 37
South Bayview Estates

- Nicole Haltaufderhyde, REALTOR ®
- Tropic Shores Realty
- Mobile: 352.425.0845
- 352.425.0845
- nicoleverna@gmail.com



