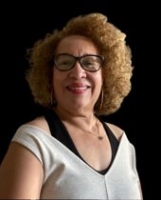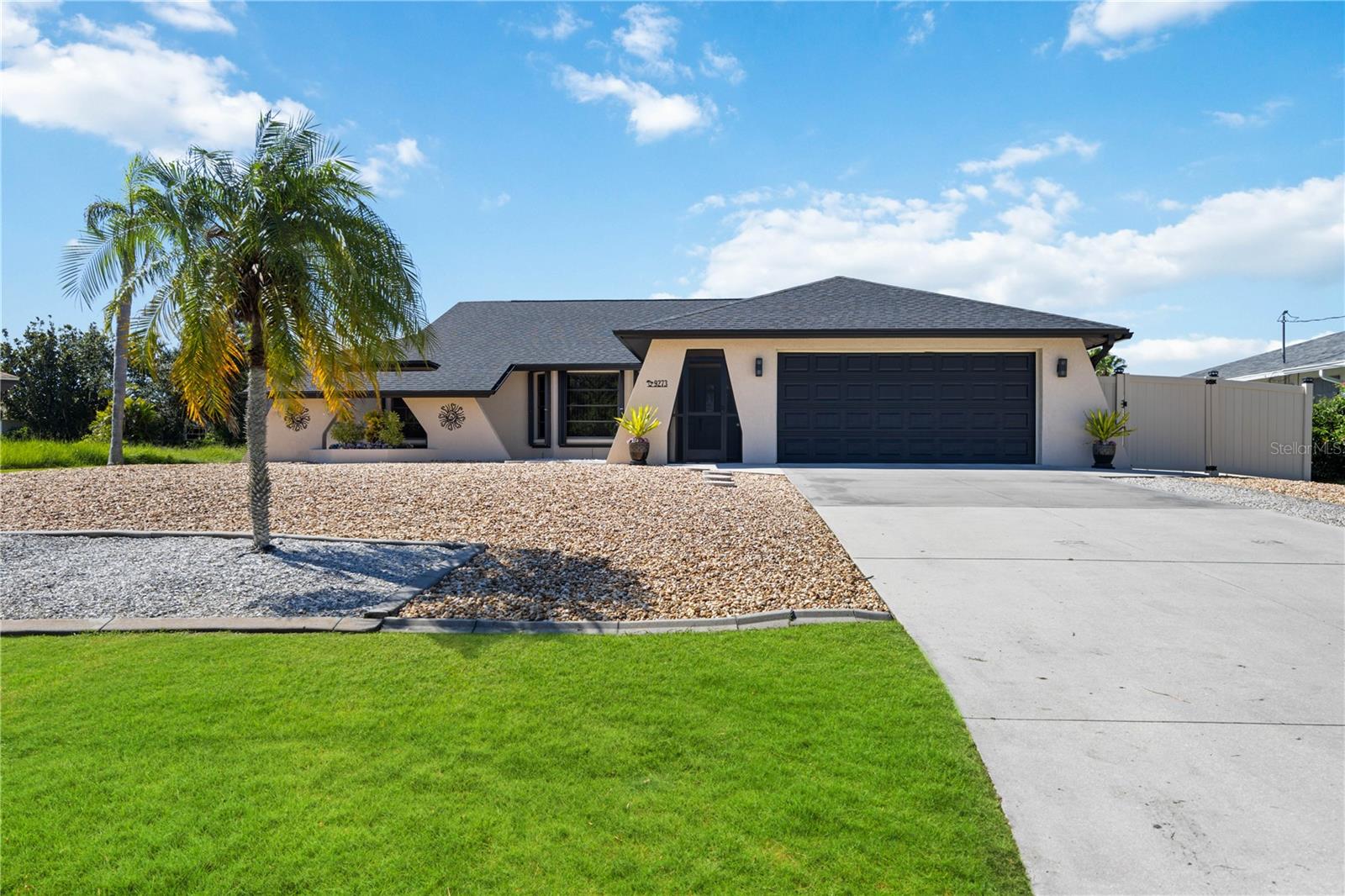7418 Clearwater Street, ENGLEWOOD, FL 34224
Property Photos

Would you like to sell your home before you purchase this one?
Priced at Only: $324,900
For more Information Call:
Address: 7418 Clearwater Street, ENGLEWOOD, FL 34224
Property Location and Similar Properties
- MLS#: D6141487 ( Residential )
- Street Address: 7418 Clearwater Street
- Viewed: 2
- Price: $324,900
- Price sqft: $153
- Waterfront: No
- Year Built: 2021
- Bldg sqft: 2121
- Bedrooms: 3
- Total Baths: 2
- Full Baths: 2
- Garage / Parking Spaces: 2
- Days On Market: 5
- Additional Information
- Geolocation: 26.9191 / -82.3007
- County: CHARLOTTE
- City: ENGLEWOOD
- Zipcode: 34224
- Subdivision: Port Charlotte Sec 084
- Elementary School: Vineland Elementary
- Middle School: L.A. Ainger Middle
- High School: Lemon Bay High
- Provided by: RE/MAX ALLIANCE GROUP
- Contact: Carla Stiver, PA
- 941-473-8484

- DMCA Notice
-
DescriptionMove In Ready 2021 Warren Hope Built Home in X Flood Zone with Impact Windows & Doors! Why wait to build when this meticulously maintained, turnkey furnished, light filled 3 bedroom, 2 bath home is ready for you? Designed with both comfort and style in mind, this home showcases consistent wood look tile flooring, vaulted ceilings, and 4 baseboards throughout. The open concept layout seamlessly blends the kitchen, dining area, and great room, creating the perfect space for everyday living and entertaining. French doors lead to a screened lanai with panoramic screening, offering a tranquil outdoor retreat. The kitchen is a chefs delight, featuring white wood shaker style soft close cabinetry, granite countertops, a spacious island with pendant lighting over the breakfast bar, and a reach in pantry for ample storage. The ensuite master bedroom is a true sanctuary with a tray ceiling, both a walk in and reach in closet, and master bath complete with a fully tiled walk in shower, European style frameless glass doors, and an oversized dual sink granite vanity. The two spacious guest bedrooms offer convenient access to a well appointed guest bath, featuring a tiled shower/tub combo and an oversized granite topped vanity. Step outside to enjoy Florida living at its finest. The lanai overlooks the backyard, and extended to include an open air patio just beyond the screen doors provides the perfect spot for a hot tub, outdoor kitchen, or lounging under the stars. An additional backyard concrete pad was pre poured for a shed, but offers endless possibilities add a shed for extra storage, create a charming gazebo, or remove it to build the pool of your dreams. Conveniently located just under 7 miles from Englewood Beach and less than 3 miles from top rated golf courses and tennis courts, this home puts you close to everything you need to enjoy an active Florida lifestyle. Nearby hiking trails, boat ramps, kayak launches, fantastic restaurants, shopping, world class fishing, and year round events ensure theres always something to do. Dont miss this incredible opportunitycontact us today to schedule your private showing!
Payment Calculator
- Principal & Interest -
- Property Tax $
- Home Insurance $
- HOA Fees $
- Monthly -
For a Fast & FREE Mortgage Pre-Approval Apply Now
Apply Now
 Apply Now
Apply NowFeatures
Building and Construction
- Builder Name: Warren Hope Builder
- Covered Spaces: 0.00
- Exterior Features: French Doors, Lighting, Rain Gutters
- Flooring: Tile
- Living Area: 1502.00
- Roof: Shingle
Land Information
- Lot Features: In County, Landscaped, Near Golf Course, Near Marina, Paved
School Information
- High School: Lemon Bay High
- Middle School: L.A. Ainger Middle
- School Elementary: Vineland Elementary
Garage and Parking
- Garage Spaces: 2.00
- Open Parking Spaces: 0.00
- Parking Features: Driveway, Garage Door Opener
Eco-Communities
- Water Source: Public
Utilities
- Carport Spaces: 0.00
- Cooling: Central Air
- Heating: Central, Electric
- Pets Allowed: Yes
- Sewer: Septic Tank
- Utilities: BB/HS Internet Available, Cable Available, Electricity Available, Electricity Connected, Public, Water Available, Water Connected
Finance and Tax Information
- Home Owners Association Fee: 0.00
- Insurance Expense: 0.00
- Net Operating Income: 0.00
- Other Expense: 0.00
- Tax Year: 2024
Other Features
- Appliances: Dishwasher, Dryer, Microwave, Range, Refrigerator, Washer
- Country: US
- Furnished: Turnkey
- Interior Features: Ceiling Fans(s), Eat-in Kitchen, High Ceilings, Kitchen/Family Room Combo, Living Room/Dining Room Combo, Open Floorplan, Solid Wood Cabinets, Split Bedroom, Stone Counters, Thermostat, Vaulted Ceiling(s), Walk-In Closet(s), Window Treatments
- Legal Description: PCH 084 4807 0003 PORT CHARLOTTE SEC84 BLK4807 LT 3 592/1950 603/1101 1143/4321318/841 2446/1916 4647/1447
- Levels: One
- Area Major: 34224 - Englewood
- Occupant Type: Vacant
- Parcel Number: 412010356003
- Zoning Code: RSF3.5
Similar Properties
Nearby Subdivisions
A B Dixon
Bay Harbor Estate
Breezewood Manor
Casa De Meadows
Coco Bay
Dixson A B
E.a. Stanley Lampps
Eagle Preserve Estates
Eagle Preserve Estates Un 02
East Englewood
Englewood Isles
Grove City
Grove City Cove
Grove City Shores
Grove City Shores U 02
Grove City Terrace
Groveland
Gulf Aire
Gulf Aire 1st Add
Gulf Wind
Gulfwind Villas Ph 03
Gulfwind Villas Ph 07
Hammocksvillas Ph 02
Hidden Waters
Hidden Waters Sub
Island Lakes At Coco Bay
Landings On Lemon Bay
Leg Grove City
May Terrace
Not Applicable
Oak Hollow As
Oyster Creek
Oyster Creek Ph 01
Oyster Creek Ph 02
Oyster Crk Ph 02 Prcl C 01a
Palm Lake At Coco Bay
Palm Lake Estates
Palm Lake Ests Sec 1
Palm Point
Pine Cove
Pine Cove Boat
Pine Lake
Pines On Bay
Port Charlotte
Port Charlotte R Sec 65
Port Charlotte Sec 062
Port Charlotte Sec 063
Port Charlotte Sec 064
Port Charlotte Sec 065
Port Charlotte Sec 069
Port Charlotte Sec 073
Port Charlotte Sec 074
Port Charlotte Sec 084
Port Charlotte Sec 62
Port Charlotte Sec 64
Port Charlotte Sec 65
Port Charlotte Sec 74
Port Charlotte Sub Sec 62
Port Charlotte Sub Sec 64
Port Charlotte Sub Sec 69
River Edge 02
Rocky Creek Gardens
Rocky Crk Gardens
Sandalhaven Estates Ph 02
Shamrock Shores
Shamrock Shores 1st Add
Tudor Circle 01
Walden
Wildflower
Zzz

- Nicole Haltaufderhyde, REALTOR ®
- Tropic Shores Realty
- Mobile: 352.425.0845
- 352.425.0845
- nicoleverna@gmail.com


























































