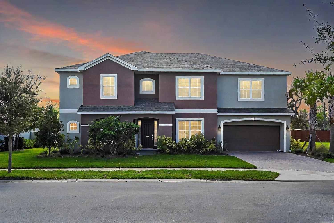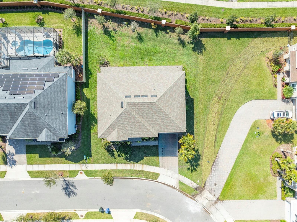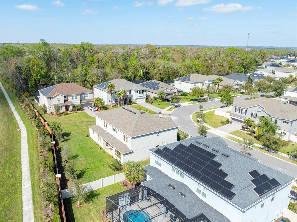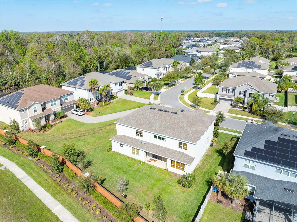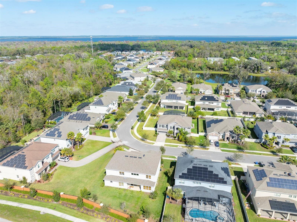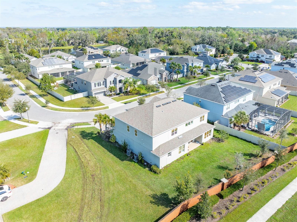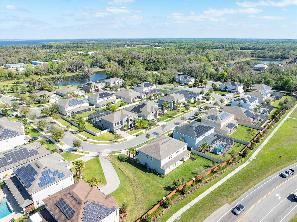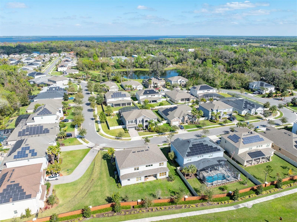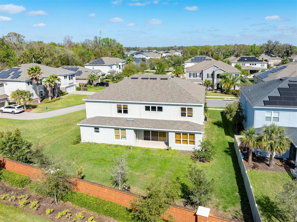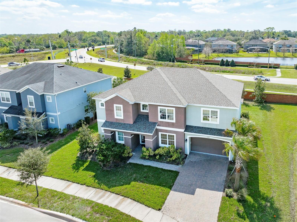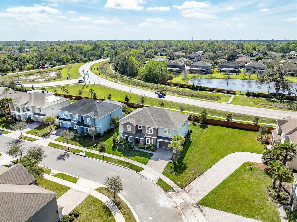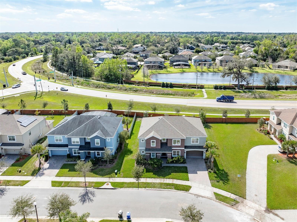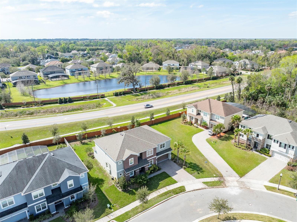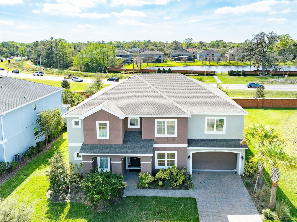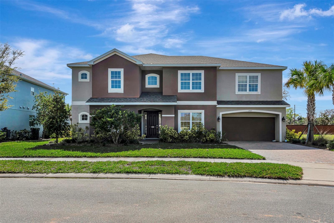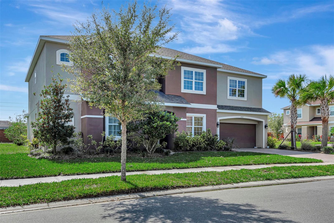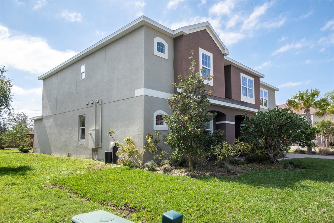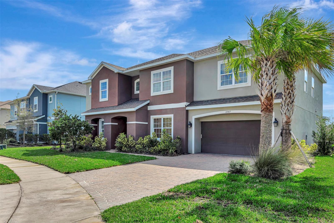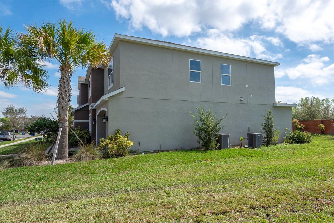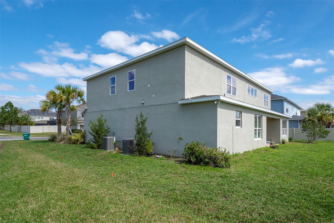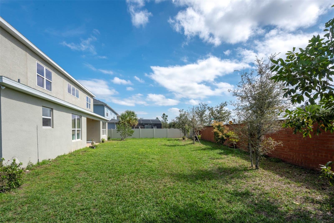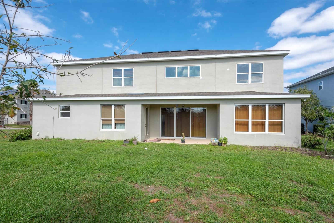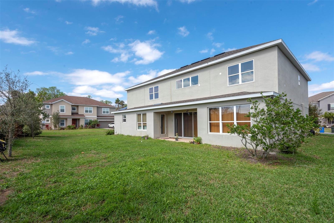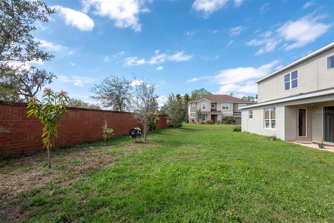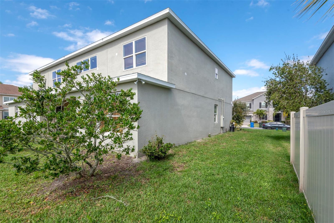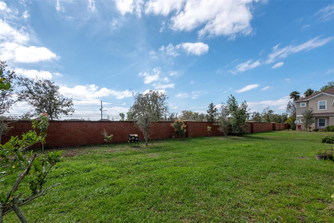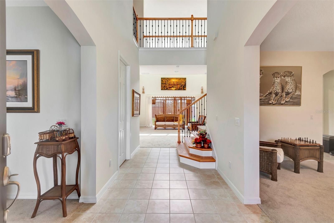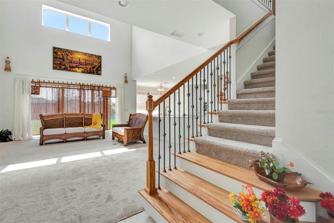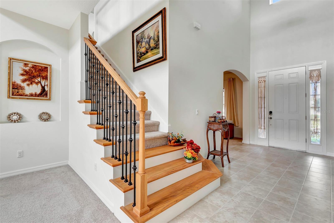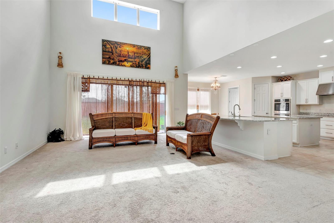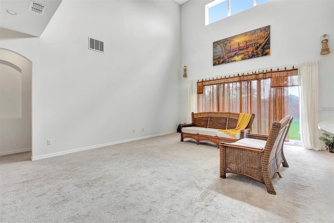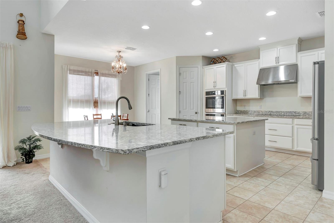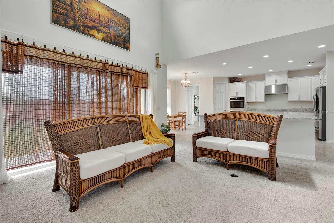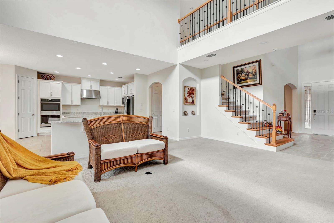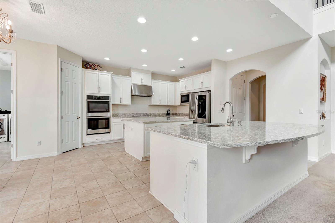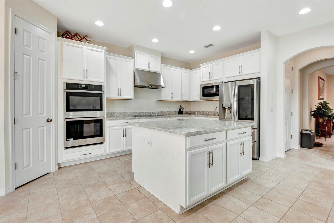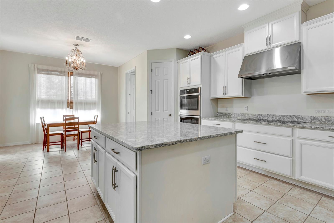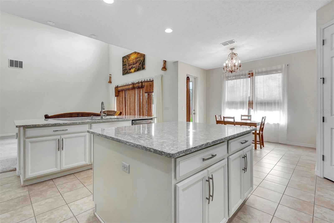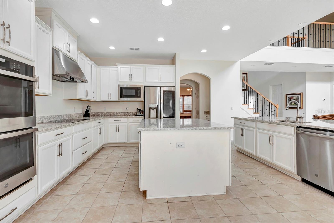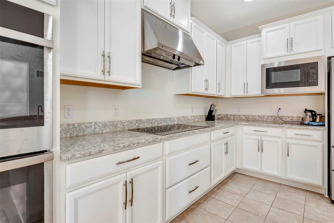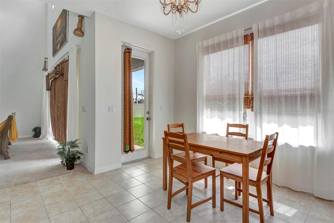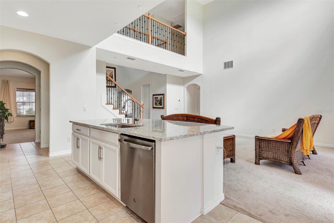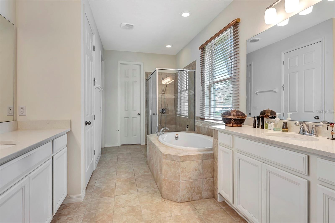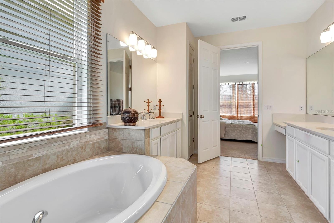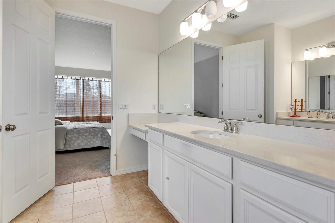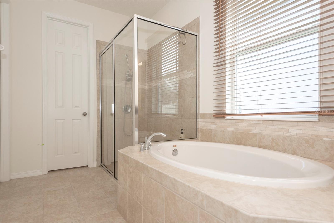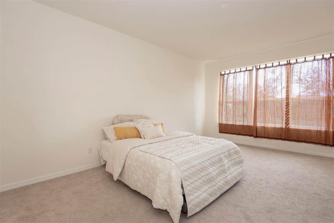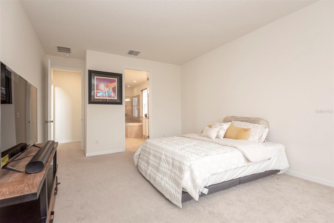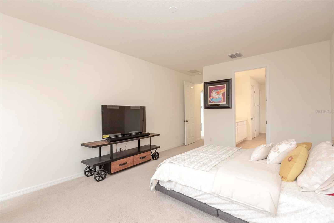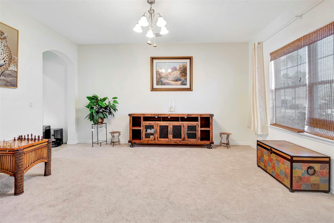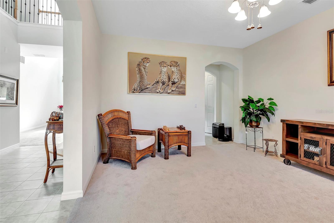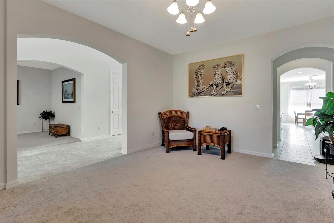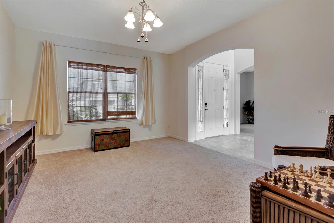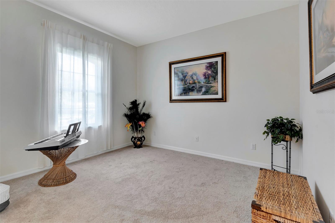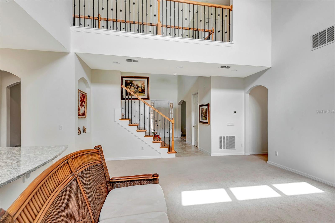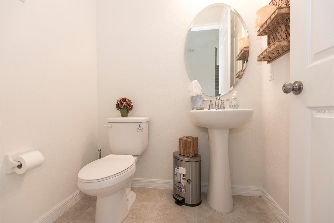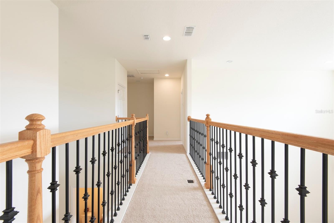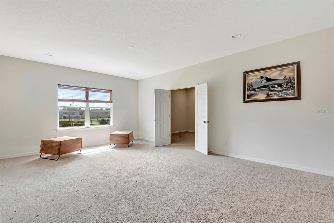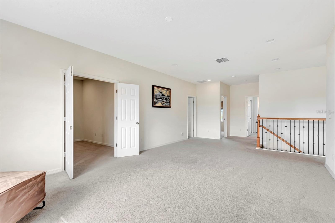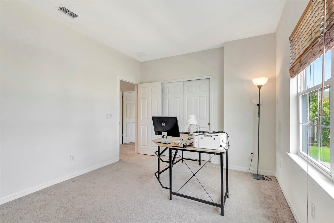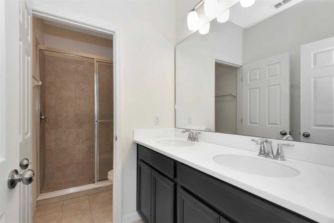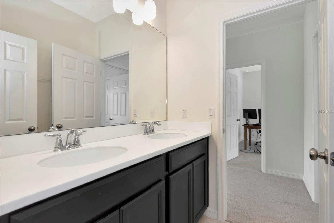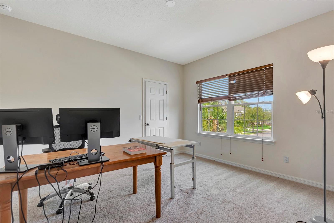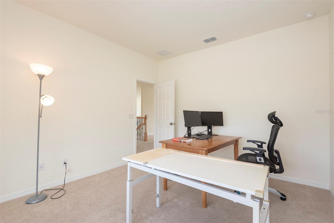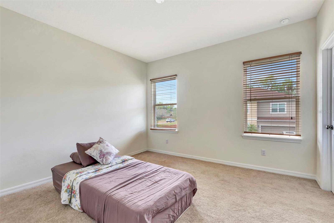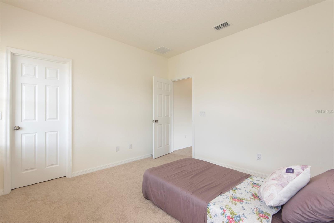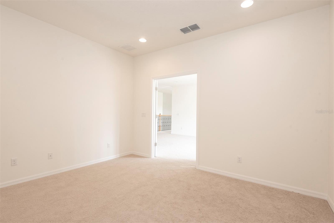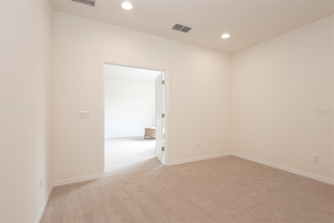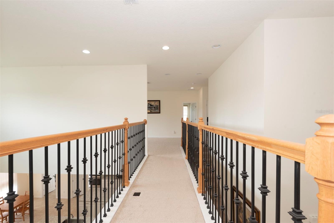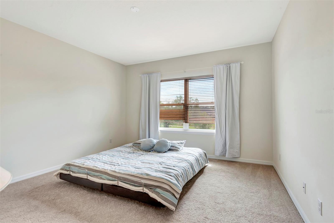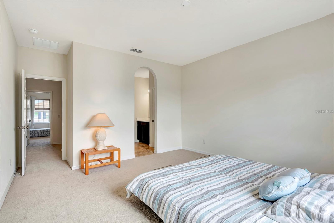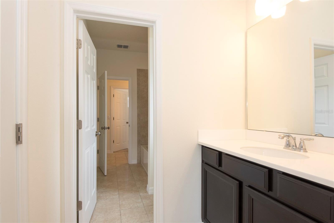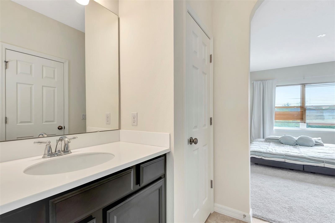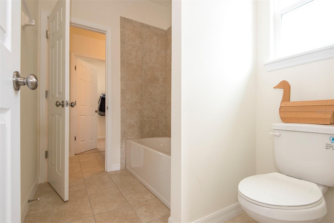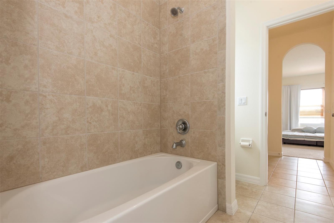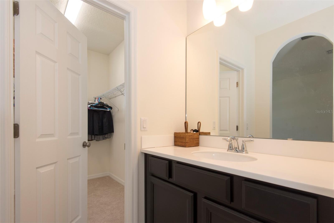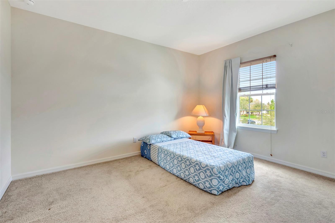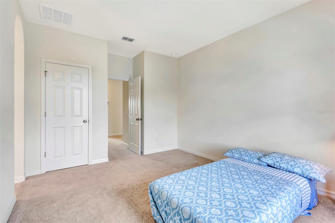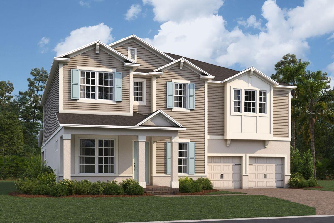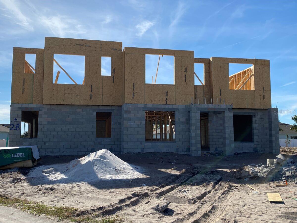1447 Myrtle Oaks Trail, OVIEDO, FL 32765
Property Photos
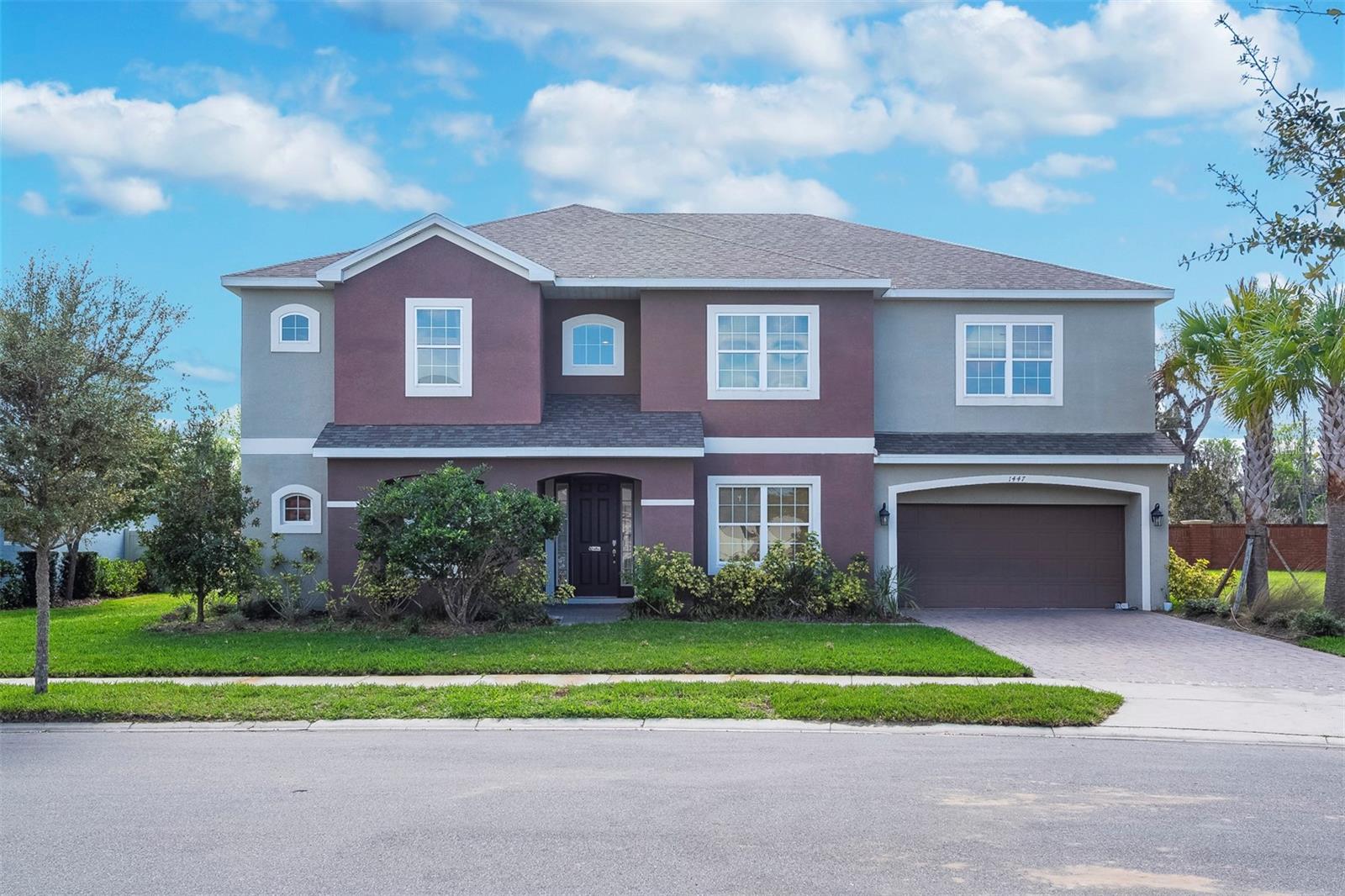
Would you like to sell your home before you purchase this one?
Priced at Only: $975,000
For more Information Call:
Address: 1447 Myrtle Oaks Trail, OVIEDO, FL 32765
Property Location and Similar Properties
- MLS#: R4908932 ( Residential )
- Street Address: 1447 Myrtle Oaks Trail
- Viewed: 70
- Price: $975,000
- Price sqft: $196
- Waterfront: No
- Year Built: 2019
- Bldg sqft: 4962
- Bedrooms: 6
- Total Baths: 4
- Full Baths: 3
- 1/2 Baths: 1
- Garage / Parking Spaces: 3
- Days On Market: 30
- Additional Information
- Geolocation: 28.6907 / -81.2106
- County: SEMINOLE
- City: OVIEDO
- Zipcode: 32765
- Subdivision: Southern Oaks Ph Two
- Elementary School: Geneva Elementary
- Middle School: Jackson Heights Middle
- High School: Oviedo High
- Provided by: VIVEK D PINTO
- Contact: Vivek Pinto
- 773-592-6940

- DMCA Notice
-
DescriptionOne or more photo(s) has been virtually staged. Welcome to your luxurious dream home! This extraordinary 6 bedroom, 3.5 bathroom, just over 5 years in age, house with a 3 car tandem garage is situated in the picturesque city of Oviedo, FL. Known for a harmonious blend of urban and rural environments and situated in the Seminole County school district with A rated schools, the home is a very short drive from Oviedos High School, Middle and elementary schools offering a unique opportunity to enjoy the best of Central Florida living. Property Highlights: Gourmet Kitchen: The chef's dream kitchen comes complete with stainless steel appliances, two islands with high end quartz countertops, double oven, 42 inch cabinets, large pantry and ample storage space, making it perfect for cooking and hosting. Gated community: Well maintained with play area, pond and landscaping Spacious Layout: This Taylor Morrison built Bimini home features six generously sized bedrooms, an additional breakfast nook by the kitchen, a theater room, a landing area, a den, and dining area, providing ample space for relaxation, entertainment, and everyday living. The garage can park 3 cars and an additional two can fit in the driveway. The master suite has a massive walk in closet and a smaller additional one (yes, his and hers) large windows, three vanities (his and hers), bathtub and standup shower. Two HVAC systems and thermostats ensure that the house is kept at an optimum temperature throughout the year. Additionally, a porch on the back allows you to take in the morning sun. Contemporary Design: Enjoy the convenience of 3.5 modern bathrooms, including a luxurious master suite with premium finishes located on the ground floor for easy access. Living Spaces: The living room boasts over 20 foot ceilings, creating an open and airy atmosphere. The foyer area also features tall ceilings, enhancing the home's elegance. Additional small loft and flex room/den provides multi generational options. Laundry Room: High end washer and dryer available for use, Outdoor Living: The beautifully landscaped yard and patio area creates an ideal setting for outdoor activities and relaxation. Utilities: Two HVAC systems with two thermostats to keep the temperature at your preference throughout the year. Spectacular Location: Minutes to the expressway, supermarkets, entertainment, mall and dining locations Great Seminole County Schools: At a very short drive to Oviedo High School, Middle School and Elementary School. Healthcare: Proximity to top notch hospitals provides peace of mind and easy access to medical care.
Payment Calculator
- Principal & Interest -
- Property Tax $
- Home Insurance $
- HOA Fees $
- Monthly -
For a Fast & FREE Mortgage Pre-Approval Apply Now
Apply Now
 Apply Now
Apply NowFeatures
Building and Construction
- Builder Model: Bimini
- Builder Name: Taylor Morrisson
- Covered Spaces: 0.00
- Exterior Features: Irrigation System, Private Mailbox, Sidewalk, Sliding Doors
- Flooring: Carpet, Ceramic Tile
- Living Area: 4210.00
- Roof: Shingle
Property Information
- Property Condition: Completed
Land Information
- Lot Features: Near Public Transit, Paved
School Information
- High School: Oviedo High
- Middle School: Jackson Heights Middle
- School Elementary: Geneva Elementary
Garage and Parking
- Garage Spaces: 3.00
- Open Parking Spaces: 0.00
Eco-Communities
- Green Energy Efficient: Lighting
- Water Source: Public
Utilities
- Carport Spaces: 0.00
- Cooling: Central Air
- Heating: Central, Electric
- Pets Allowed: Yes
- Sewer: Public Sewer
- Utilities: BB/HS Internet Available, Cable Available, Cable Connected, Electricity Connected, Phone Available, Public, Sewer Connected, Sprinkler Well, Street Lights, Underground Utilities, Water Available, Water Connected
Amenities
- Association Amenities: Fence Restrictions, Gated, Park, Playground
Finance and Tax Information
- Home Owners Association Fee Includes: Common Area Taxes, Electricity, Escrow Reserves Fund, Maintenance Grounds, Maintenance, Other, Private Road, Recreational Facilities
- Home Owners Association Fee: 154.50
- Insurance Expense: 0.00
- Net Operating Income: 0.00
- Other Expense: 0.00
- Tax Year: 2024
Other Features
- Appliances: Built-In Oven, Convection Oven, Cooktop, Dishwasher, Disposal, Dryer, Electric Water Heater, Exhaust Fan, Ice Maker, Microwave, Range Hood, Refrigerator, Water Softener
- Association Name: Bono & Associates
- Association Phone: 407-233-3560
- Country: US
- Interior Features: High Ceilings, Kitchen/Family Room Combo, Open Floorplan, Primary Bedroom Main Floor, Stone Counters, Thermostat
- Legal Description: LOT 42 SOUTHERN OAKS PHASE TWO PB 79 PGS 94 & 95
- Levels: Two
- Area Major: 32765 - Oviedo
- Occupant Type: Owner
- Parcel Number: 03-21-31-511-0000-0420
- View: Water
- Views: 70
- Zoning Code: R-1
Similar Properties
Nearby Subdivisions
Alafaya Trail Sub
Alafaya Woods Ph 03
Alafaya Woods Ph 08
Alafaya Woods Ph 11
Alafaya Woods Ph 17
Alafaya Woods Ph 18
Allens 1st Add To Washington H
Aloma Woods Ph 1
Aloma Woods Ph 2
Bentley Cove
Black Hammock
Brighton Park At Carillon
Brookmore Estates Ph 3
Brooks Landing
Cedar Bend
Chapman Groves
Chapman Pines
Cobblestone
Crystal Shores
Dunhill
Ellingsworth
Ellington Estates
Florida Groves Companys First
Francisco Park
Franklin Park
Garden Grove
Hammock Park
Hammock Reserve
Hawks Overlook
Heatherbrooke Estates Rep
Hickory Glen
Hideaway Cove At Oviedo Ph 3
Jackson Heights
Kenmure
Kingsbridge East Village Unit
Kingsbridge Ph 1a
Kingsbridge West
Kingston Oaks
Lake Charm Country Estates
Lake Rogers Estates
Lakes Of Aloma Ph 2
Leparc
Little Creek Ph 1a
Little Creek Ph 3b
Little Lake Georgia Terrace
Lukas Landing
Madison Creek
Mayfair Oaks 212131504
Mead Manor
Milton Square
Mineral Spring Park Amended Pl
Oak Manor
Oviedo
Oviedo Forest
Oviedo Terrace
Park Place At Aloma A Rep
Pinewood Estates
Preserve Of Oviedo On The Park
Ravencliffe
Red Ember North
Remington Park Ph 2
River Walk
Seminole Terrace Rep
Southern Oaks Ph Two
Stillwater Ph 1
Swopes Amd Of Iowa City
Tract 105 Ph Iii At Carillon
Tranquil Oaks
Tuska Ridge
Twin Lakes Manor
Twin Rivers Sec 3b
Twin Rivers Sec 5
Twin Rivers Sec 7
Veranda Pines
Villages At Kingsbridge West T
Washington Heights
Wentworth Estates
Westhampton At Carillon Ph 2
Willa Lake Ph 1
Woodland Estates

- Nicole Haltaufderhyde, REALTOR ®
- Tropic Shores Realty
- Mobile: 352.425.0845
- 352.425.0845
- nicoleverna@gmail.com



