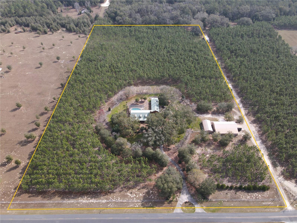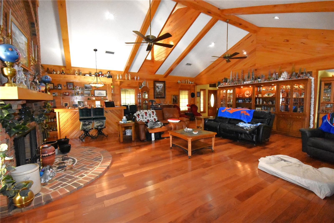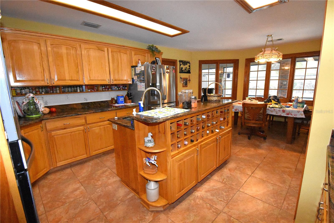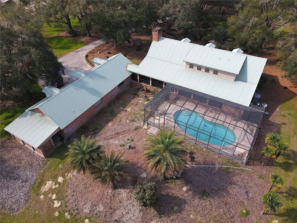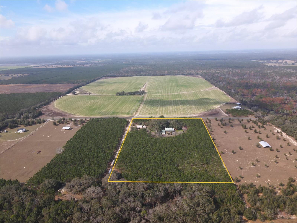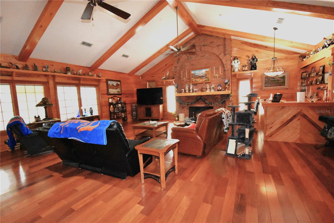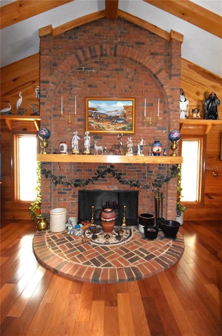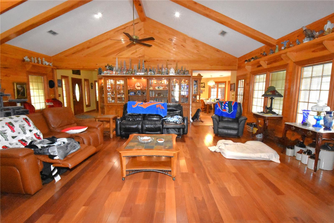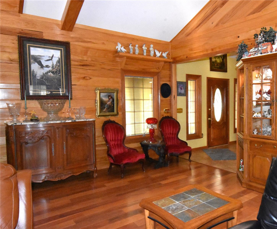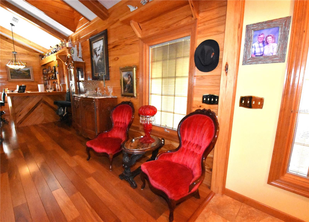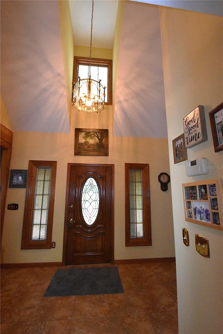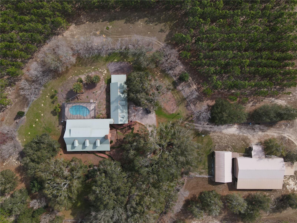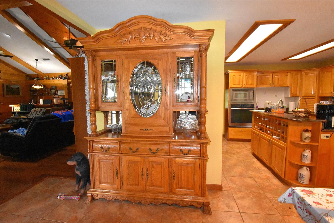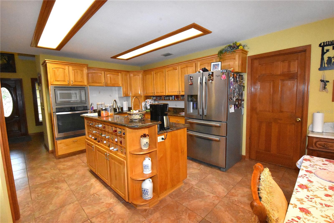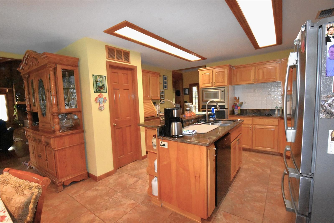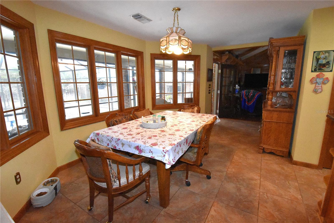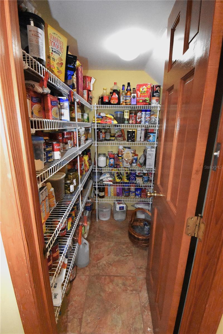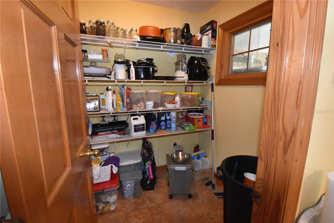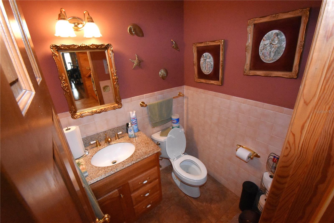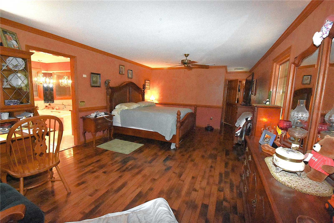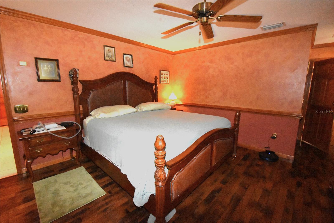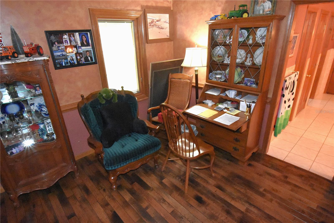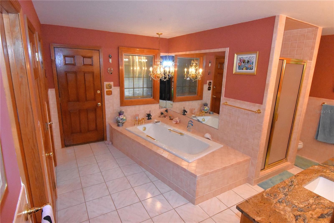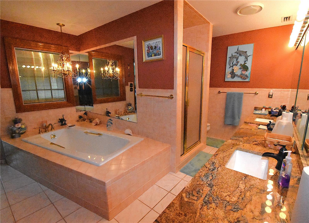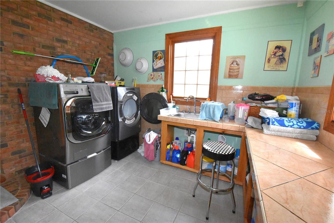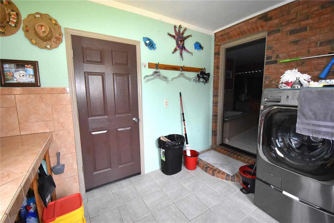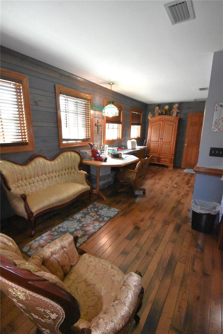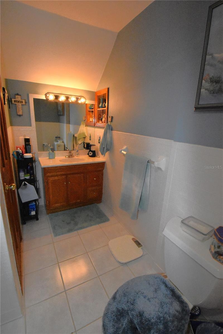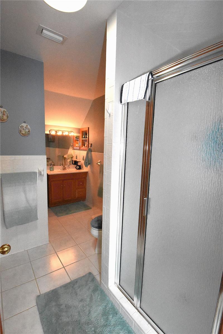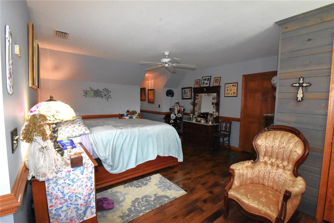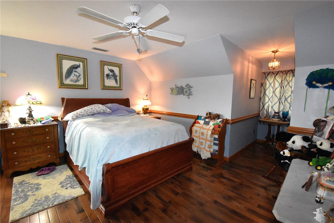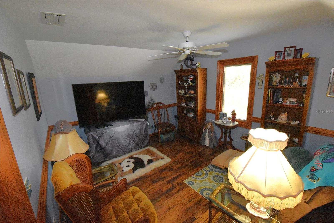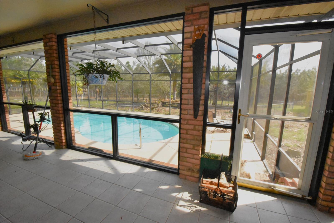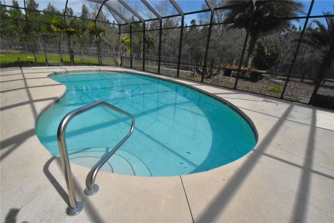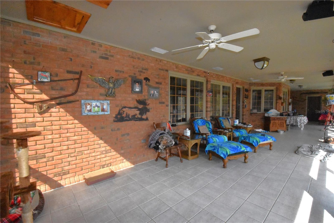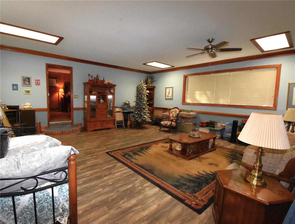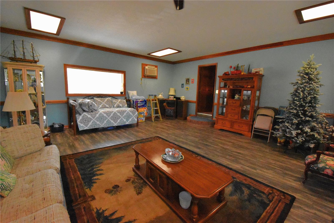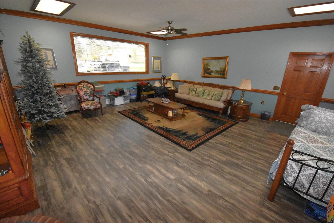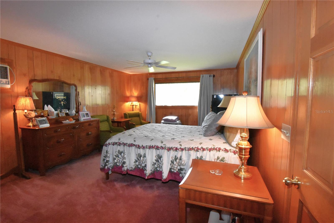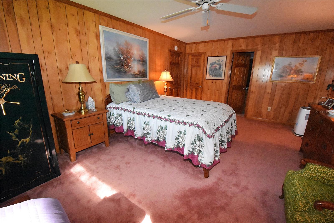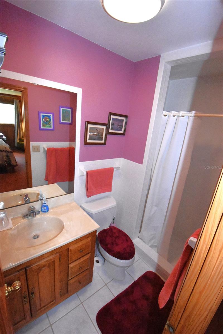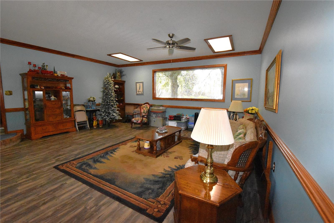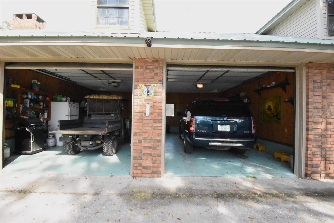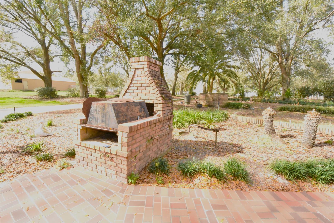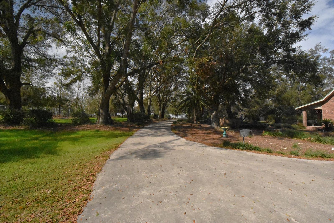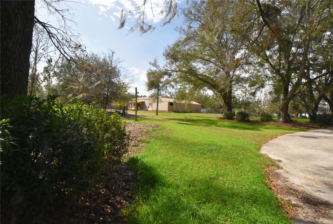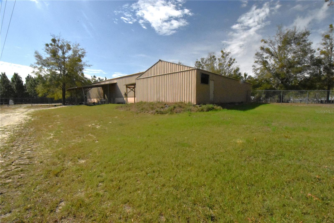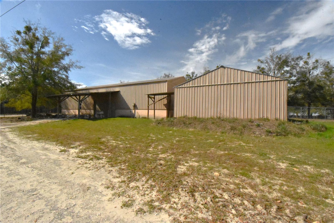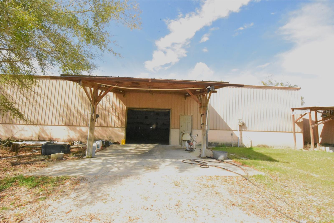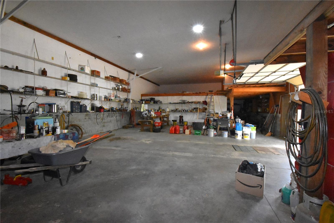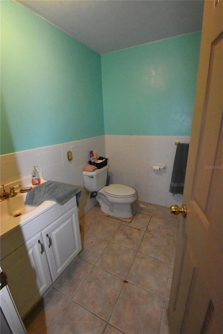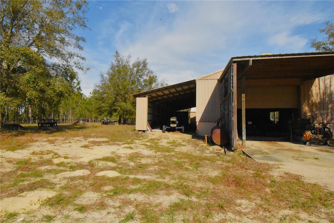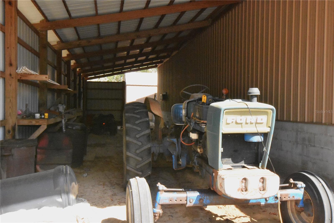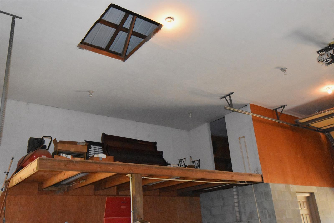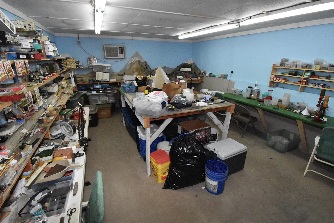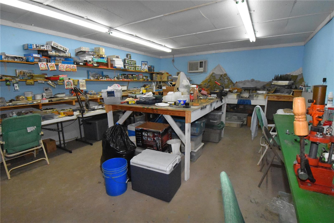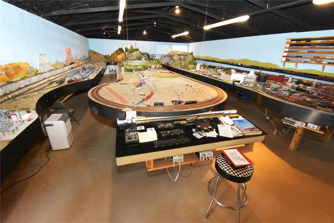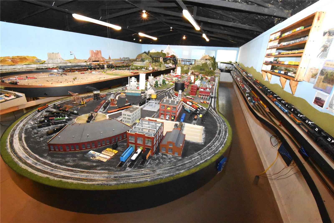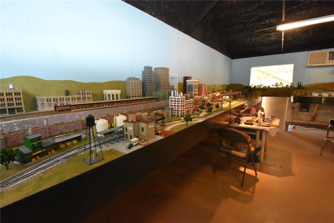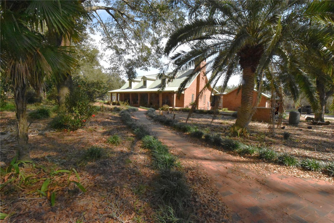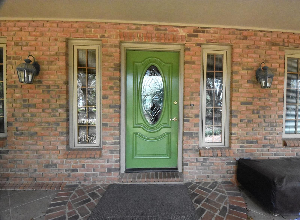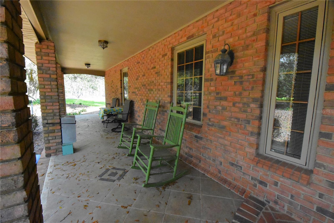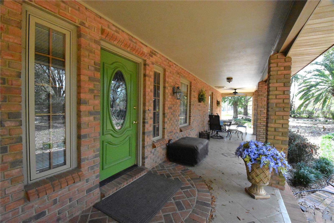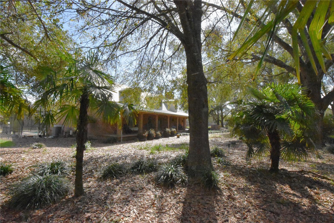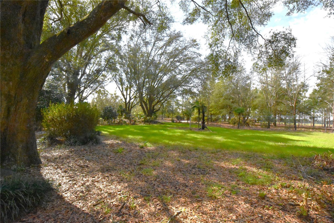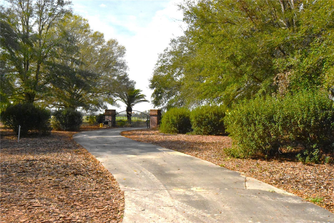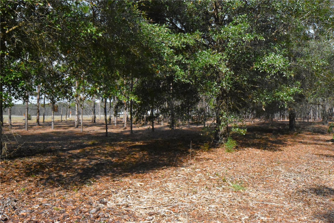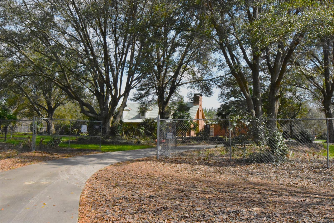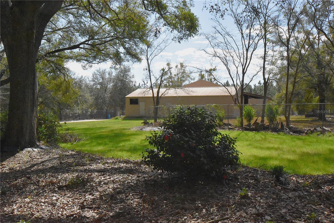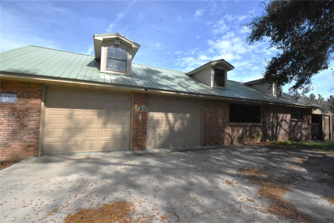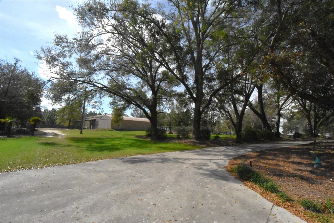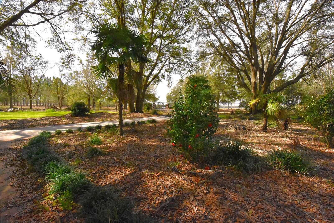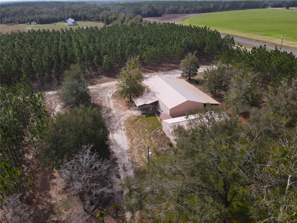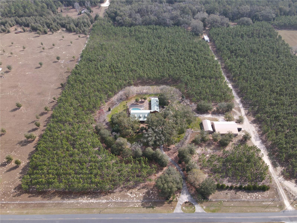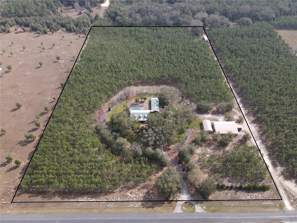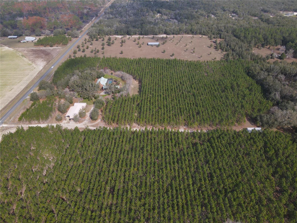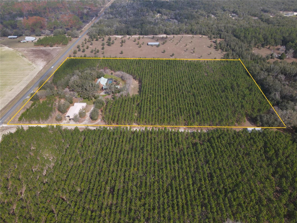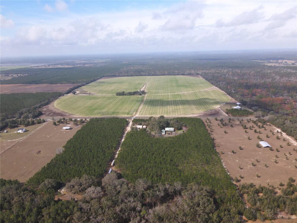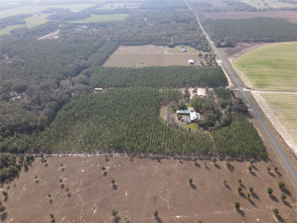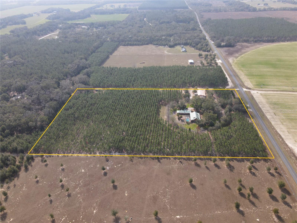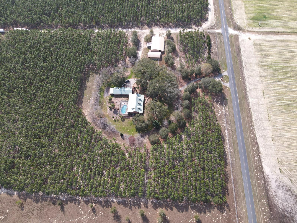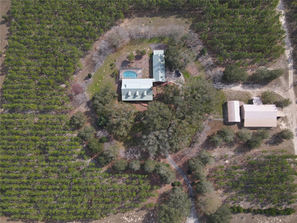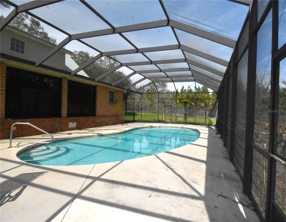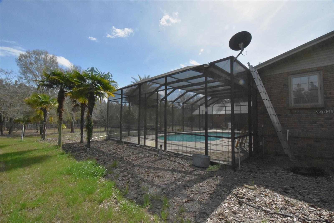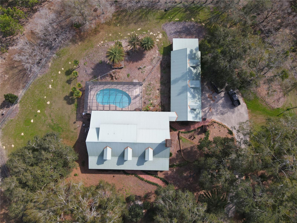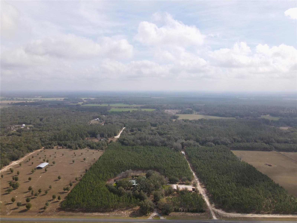272 County Road 337, TRENTON, FL 32693
Property Photos
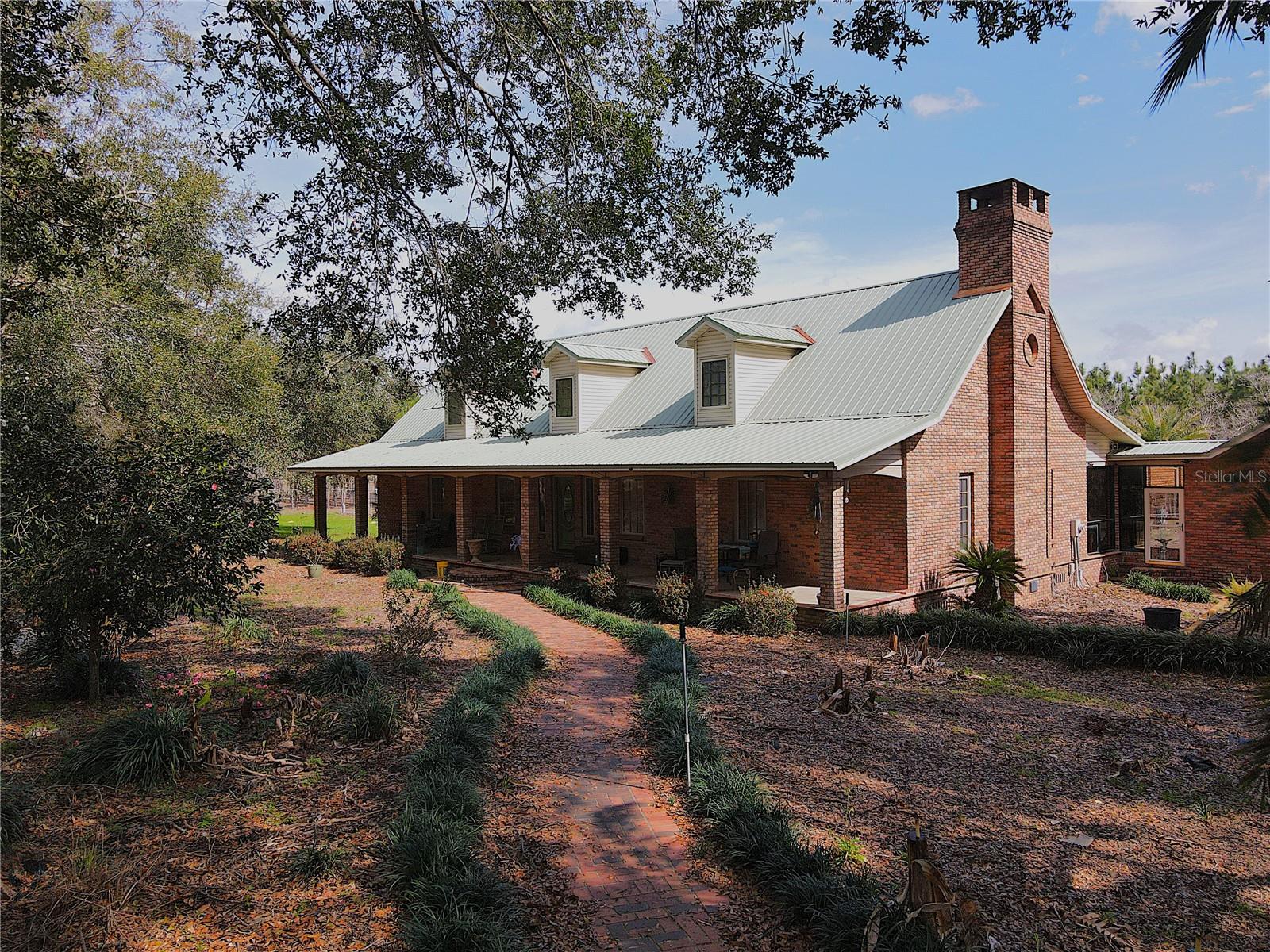
Would you like to sell your home before you purchase this one?
Priced at Only: $1,290,000
For more Information Call:
Address: 272 County Road 337, TRENTON, FL 32693
Property Location and Similar Properties
- MLS#: GC528331 ( Residential )
- Street Address: 272 County Road 337
- Viewed: 59
- Price: $1,290,000
- Price sqft: $221
- Waterfront: No
- Year Built: 1993
- Bldg sqft: 5827
- Bedrooms: 3
- Total Baths: 4
- Full Baths: 3
- 1/2 Baths: 1
- Garage / Parking Spaces: 3
- Days On Market: 39
- Additional Information
- Geolocation: 29.7448 / -82.6722
- County: GILCHRIST
- City: TRENTON
- Zipcode: 32693
- Subdivision: None
- Provided by: RE/MAX PROFESSIONALS
- Contact: Jay Rist
- 352-375-1002

- DMCA Notice
-
DescriptionOne of a Kind Custom Brick Home just across the Gilchrist County Line! This home is Built by a Master Craftsmen Brick Masonry! Custom Wood interior, with Teak Hard Wood floors in the Great Room, special Hickory wood interior walls in the Great Room & Kitchen, along with Hickory Kitchen Cabinets. Oak Wood floors in the Primary Master Bedroom & Upstairs Bedroom. Upstairs has Cypress Wood interior walls. Great Room has built in full service Bar, large oversized solid brick fireplace, Wood Beams, & built in shelves. Granite Counter Tops with Tile Floors in the Kitchen & Bathrooms. Home is spacious with plenty of storage. Full length covered front porch, and with large enclosed covered back Florida Room overlooking pool area & back yard! Home connects to the Garage wing, which has a Mother in law Suite, along with an additional Family Room, 2 car garage, & storage carport. Out buildings include a 32 X 72' metal building workshop (with full bathroom), including interior craft/gun room, 16 x 72 lean to. There is another 26 X 52' metal building being used as a Model Train Room. Chain link fence protects the homestead compound. Black Iron Powered Security Gate at entrance to property. Yard is landscaped nicely with part of the property planted in Pine Trees, providing privacy and Agriculture tax exemption. Just outside of Alachua County. Located on a Paved Road. On approximately, 14.79 private country acres! Great Value! A must see!
Payment Calculator
- Principal & Interest -
- Property Tax $
- Home Insurance $
- HOA Fees $
- Monthly -
For a Fast & FREE Mortgage Pre-Approval Apply Now
Apply Now
 Apply Now
Apply NowFeatures
Building and Construction
- Covered Spaces: 0.00
- Exterior Features: Storage
- Fencing: Chain Link, Fenced
- Flooring: Ceramic Tile, Wood
- Living Area: 4411.00
- Other Structures: Shed(s), Storage, Workshop
- Roof: Metal
Land Information
- Lot Features: In County, Landscaped, Pasture, Paved, Zoned for Horses
Garage and Parking
- Garage Spaces: 2.00
- Open Parking Spaces: 0.00
- Parking Features: Driveway, Garage Door Opener, Garage Faces Side, Golf Cart Parking, Oversized
Eco-Communities
- Pool Features: Gunite, In Ground, Lighting, Screen Enclosure, Tile
- Water Source: Well
Utilities
- Carport Spaces: 1.00
- Cooling: Central Air
- Heating: Electric
- Sewer: Septic Tank
- Utilities: Electricity Connected
Finance and Tax Information
- Home Owners Association Fee: 0.00
- Insurance Expense: 0.00
- Net Operating Income: 0.00
- Other Expense: 0.00
- Tax Year: 2024
Other Features
- Appliances: Electric Water Heater, Exhaust Fan, Range, Refrigerator
- Country: US
- Interior Features: Ceiling Fans(s), Eat-in Kitchen, High Ceilings, Open Floorplan, Primary Bedroom Main Floor, Solid Surface Counters, Solid Wood Cabinets, Split Bedroom, Vaulted Ceiling(s), Walk-In Closet(s)
- Legal Description: SW/4 OF NW/4 OF SW/4 & W/2 OF SE/4 OF NW/4 OF SW/4 80/39 76/203 116/503 UTILITY EASEMENT 190/14 200/478 247/ 313 201821004691
- Levels: Two
- Area Major: 32693 - Trenton
- Occupant Type: Owner
- Parcel Number: 36-08-16-0000-0004-0025
- Possession: Close Of Escrow
- Style: Ranch
- View: Pool, Trees/Woods
- Views: 59
- Zoning Code: TIMBER
Nearby Subdivisions

- Nicole Haltaufderhyde, REALTOR ®
- Tropic Shores Realty
- Mobile: 352.425.0845
- 352.425.0845
- nicoleverna@gmail.com



