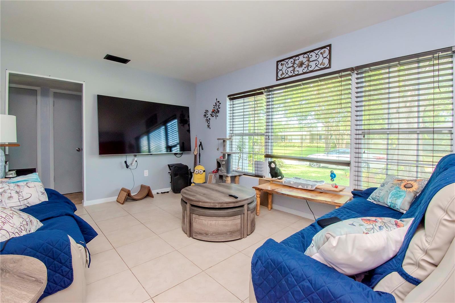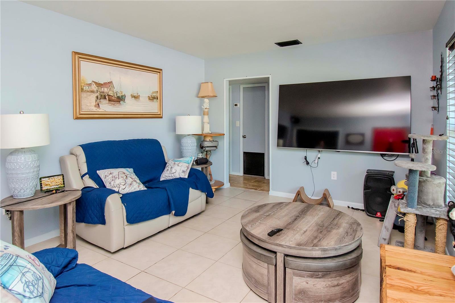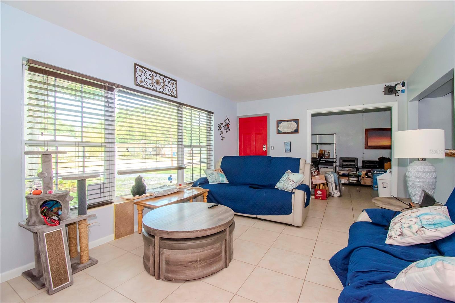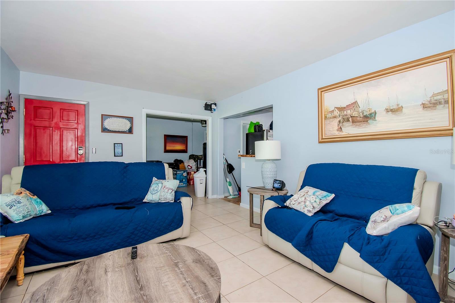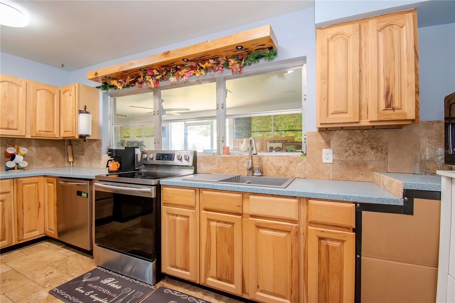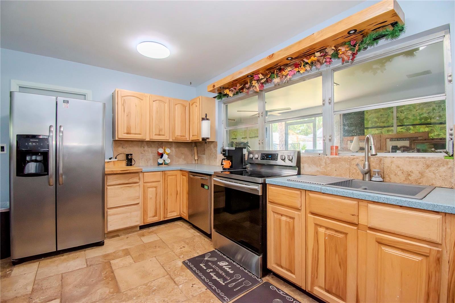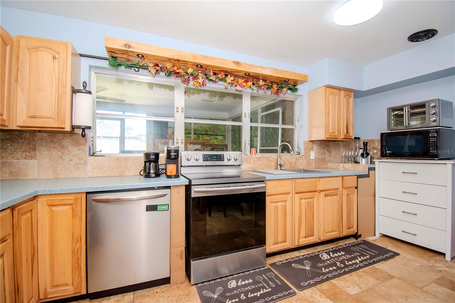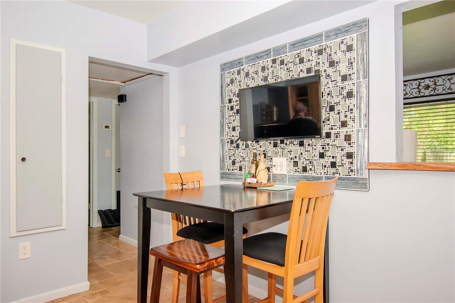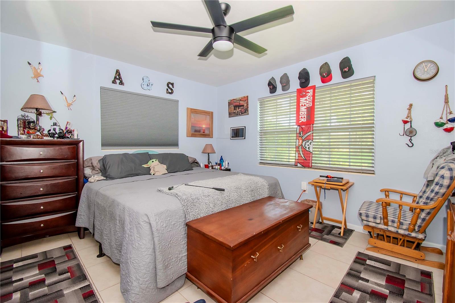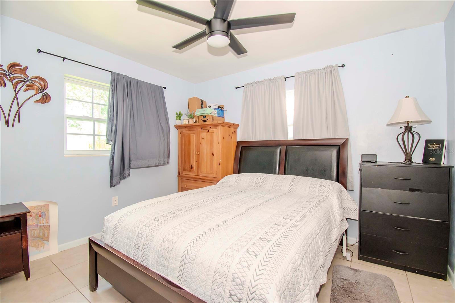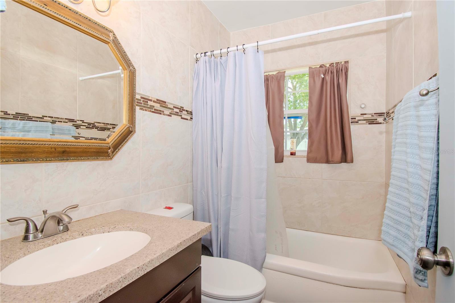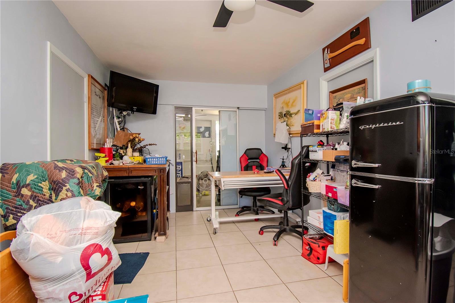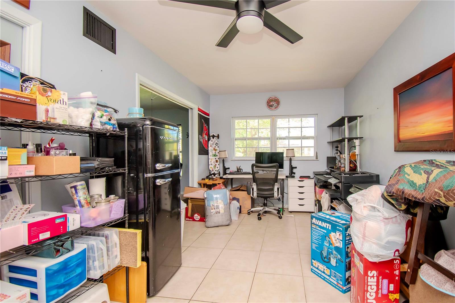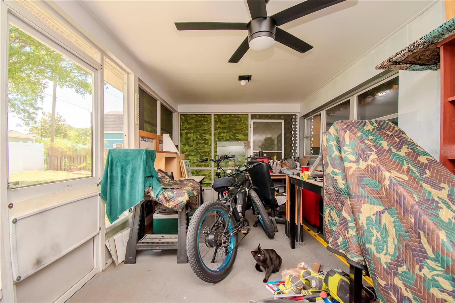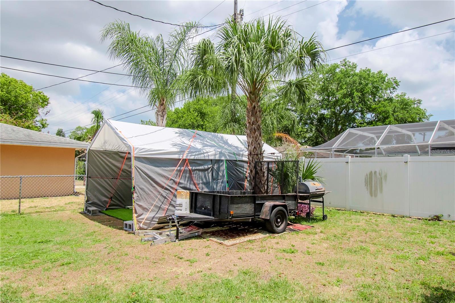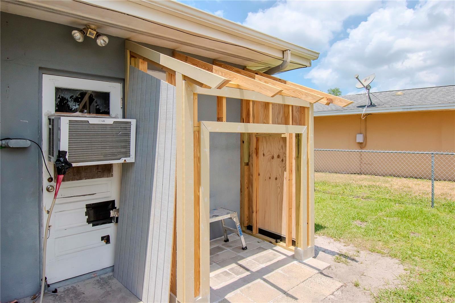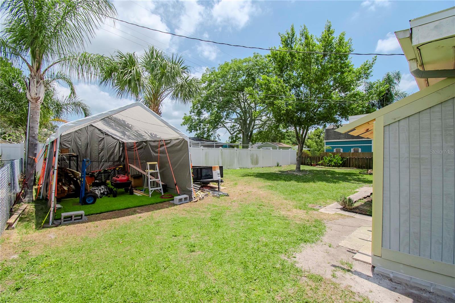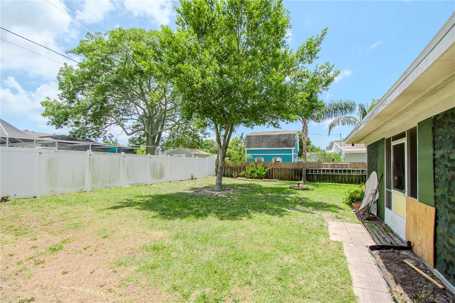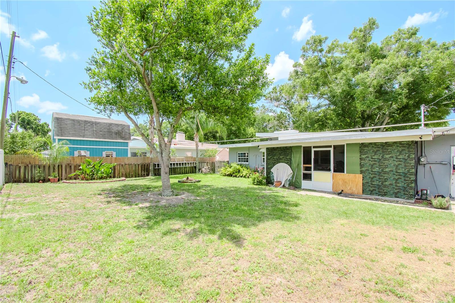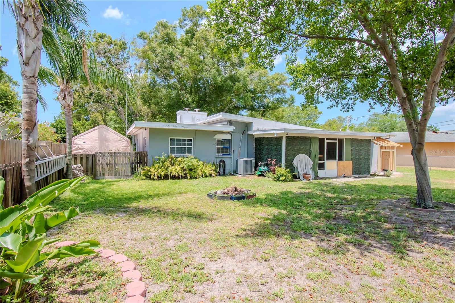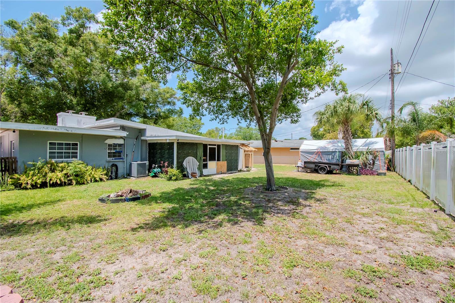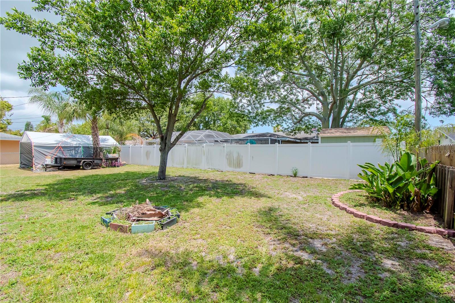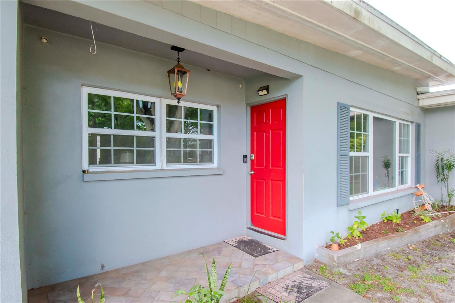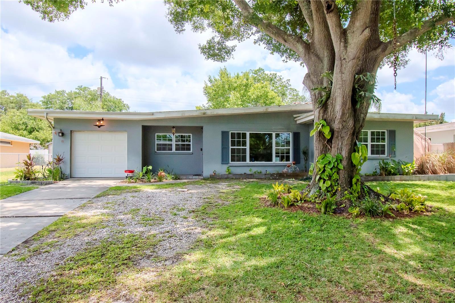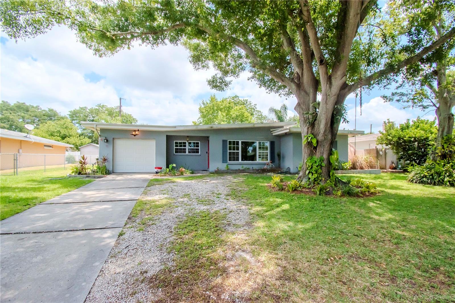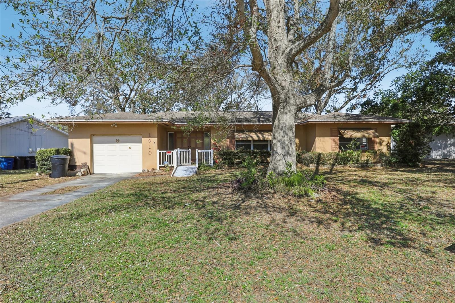15 Nimbus Avenue, CLEARWATER, FL 33765
Property Photos

Would you like to sell your home before you purchase this one?
Priced at Only: $350,000
For more Information Call:
Address: 15 Nimbus Avenue, CLEARWATER, FL 33765
Property Location and Similar Properties






- MLS#: U8242268 ( Single Family )
- Street Address: 15 Nimbus Avenue
- Viewed: 259
- Price: $350,000
- Price sqft: $203
- Waterfront: No
- Year Built: 1955
- Bldg sqft: 1728
- Bedrooms: 2
- Total Baths: 2
- Full Baths: 1
- 1/2 Baths: 1
- Garage / Parking Spaces: 1
- Days On Market: 320
- Additional Information
- Geolocation: 27.9645 / -82.7525
- County: PINELLAS
- City: CLEARWATER
- Zipcode: 33765
- Subdivision: Skycrest
- Elementary School: Skyview Elementary PN
- Middle School: Oak Grove Middle PN
- High School: Clearwater High PN
- Provided by: COLDWELL BANKER REALTY
- Contact: Lisa Mattingly

- DMCA Notice
Description
PRICE IMPROVEMENT! This home came through the storms high and dry! Real Florida Living! This 2 bedroom, 1 bath home with a Florida room in the back is located in the desirable Skycrest Subdivision. The lot features mature landscaping with a fence that surrounds of the property, providing inviting curb appeal. The home has an open floor plan with a large kitchen, which features Travertine flooring and Corian countertops. The appliances are newer and the kitchen has a pass through window to the Florida room, which has indoor/outdoor carpeting. There are 2 nicely sized bedrooms, both with reach in closets. The master bath has been nicely updated and has porcelain tile flooring. Most of the home has ceramic tile flooring. The second bath is in the garage, with a shower and toilet. Garage has plenty of room for a car and extra workspace, in addition to the laundry area washer and dryer convey with property. The back yard is generously sized and could be tailored to your specific needs for an outdoor space. The roof was replaced in July of 2023, AC was replaced in 2017 in addition to the ductwork, the garage door was replaced in 2022. Most of the home has double paned windows. Conveniently located to schools, shopping, restaurants, golfing, parks, beaches, hospitals, airports, and minutes away from downtown Clearwater activities. This home is charming and, with your special touches, will be a true Florida charmer!
Description
PRICE IMPROVEMENT! This home came through the storms high and dry! Real Florida Living! This 2 bedroom, 1 bath home with a Florida room in the back is located in the desirable Skycrest Subdivision. The lot features mature landscaping with a fence that surrounds of the property, providing inviting curb appeal. The home has an open floor plan with a large kitchen, which features Travertine flooring and Corian countertops. The appliances are newer and the kitchen has a pass through window to the Florida room, which has indoor/outdoor carpeting. There are 2 nicely sized bedrooms, both with reach in closets. The master bath has been nicely updated and has porcelain tile flooring. Most of the home has ceramic tile flooring. The second bath is in the garage, with a shower and toilet. Garage has plenty of room for a car and extra workspace, in addition to the laundry area washer and dryer convey with property. The back yard is generously sized and could be tailored to your specific needs for an outdoor space. The roof was replaced in July of 2023, AC was replaced in 2017 in addition to the ductwork, the garage door was replaced in 2022. Most of the home has double paned windows. Conveniently located to schools, shopping, restaurants, golfing, parks, beaches, hospitals, airports, and minutes away from downtown Clearwater activities. This home is charming and, with your special touches, will be a true Florida charmer!
Payment Calculator
- Principal & Interest -
- Property Tax $
- Home Insurance $
- HOA Fees $
- Monthly -
For a Fast & FREE Mortgage Pre-Approval Apply Now
Apply Now
 Apply Now
Apply NowFeatures
Other Features
- Views: 259
Similar Properties
Contact Info

- Nicole Haltaufderhyde, REALTOR ®
- Tropic Shores Realty
- Mobile: 352.425.0845
- 352.425.0845
- nicoleverna@gmail.com



