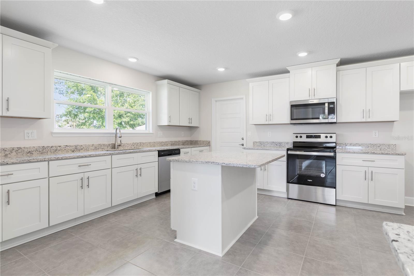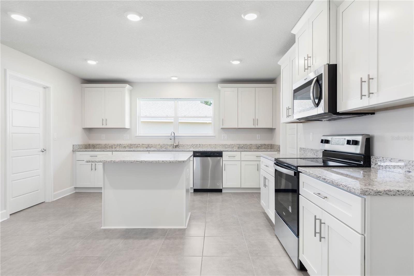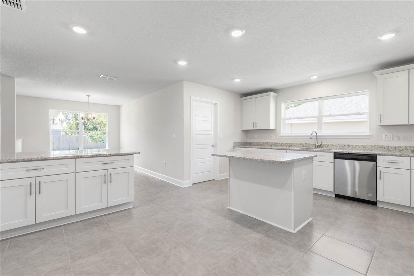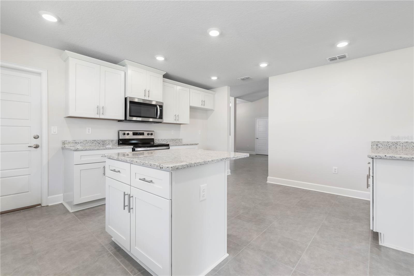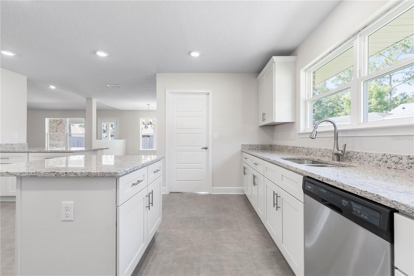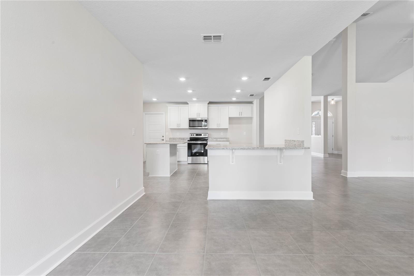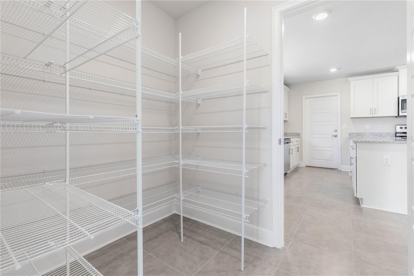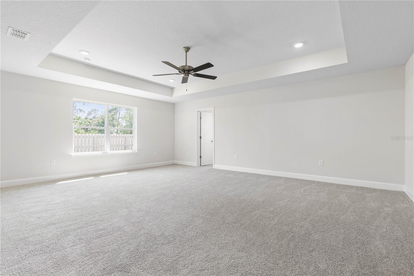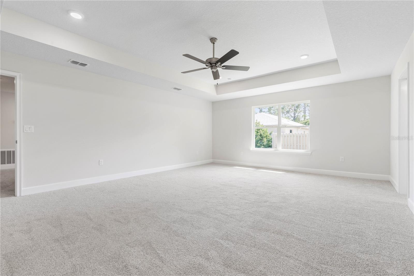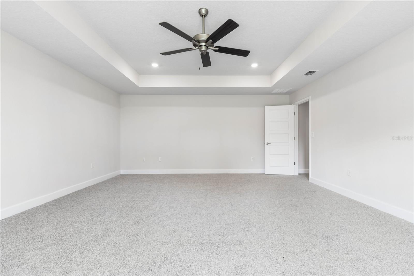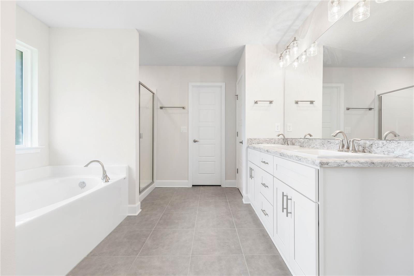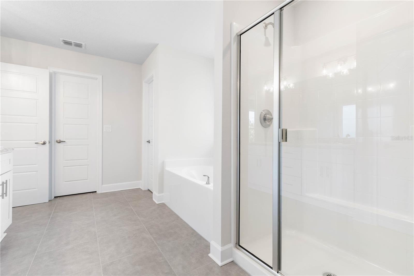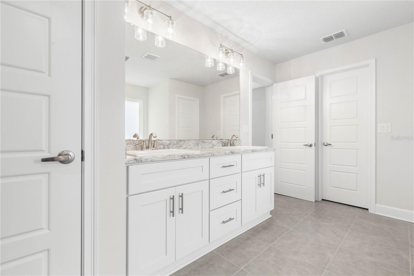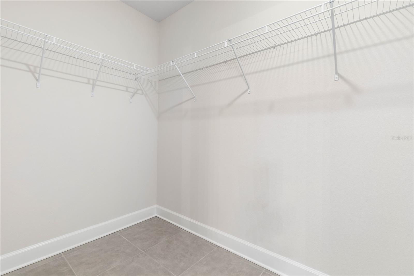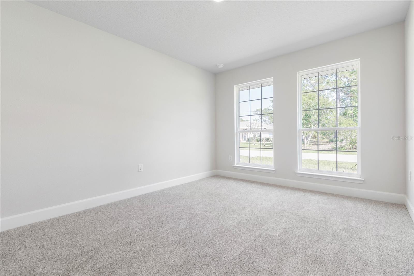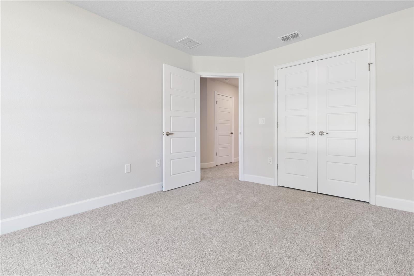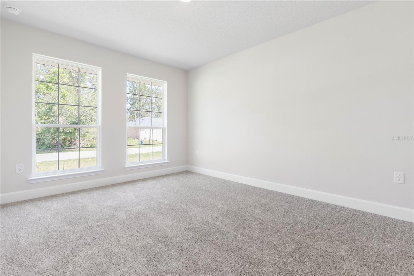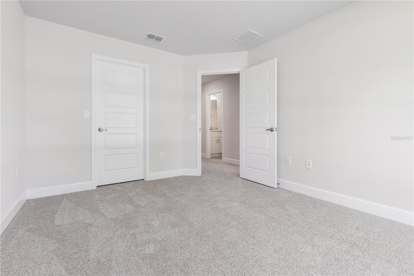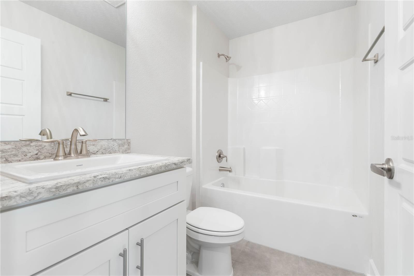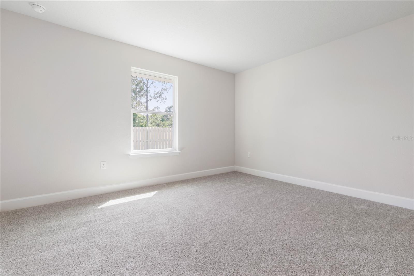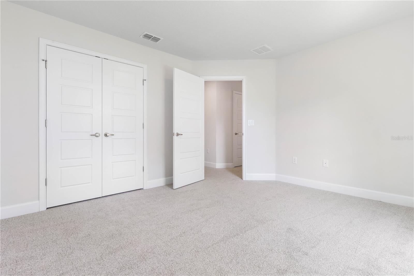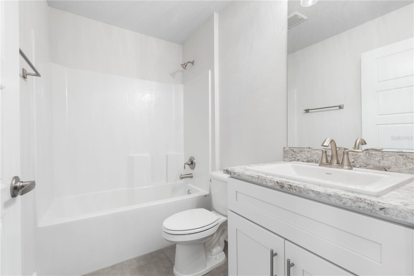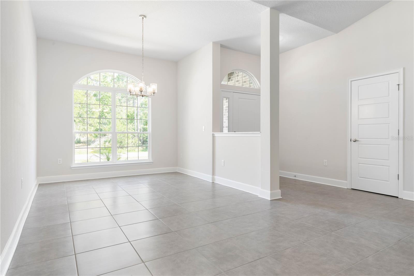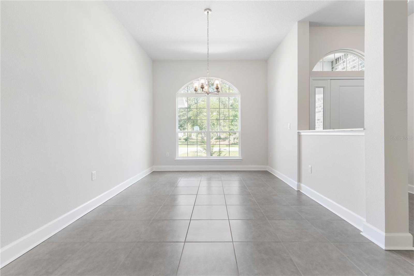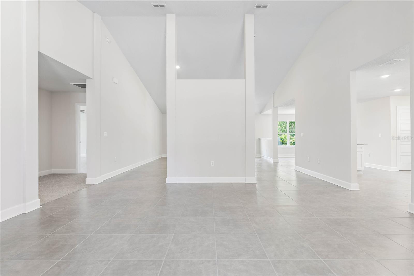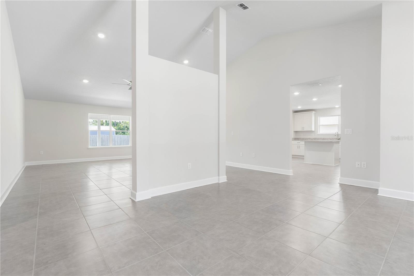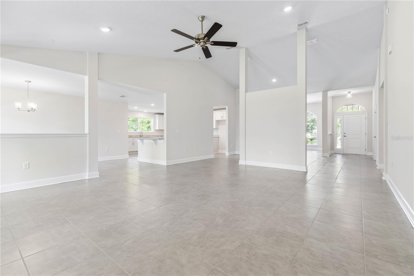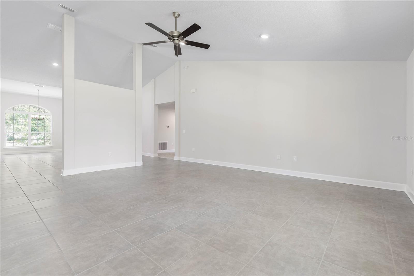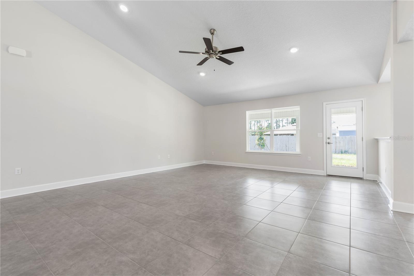48 Sedgwick Trail, PALM COAST, FL 32164
Property Photos
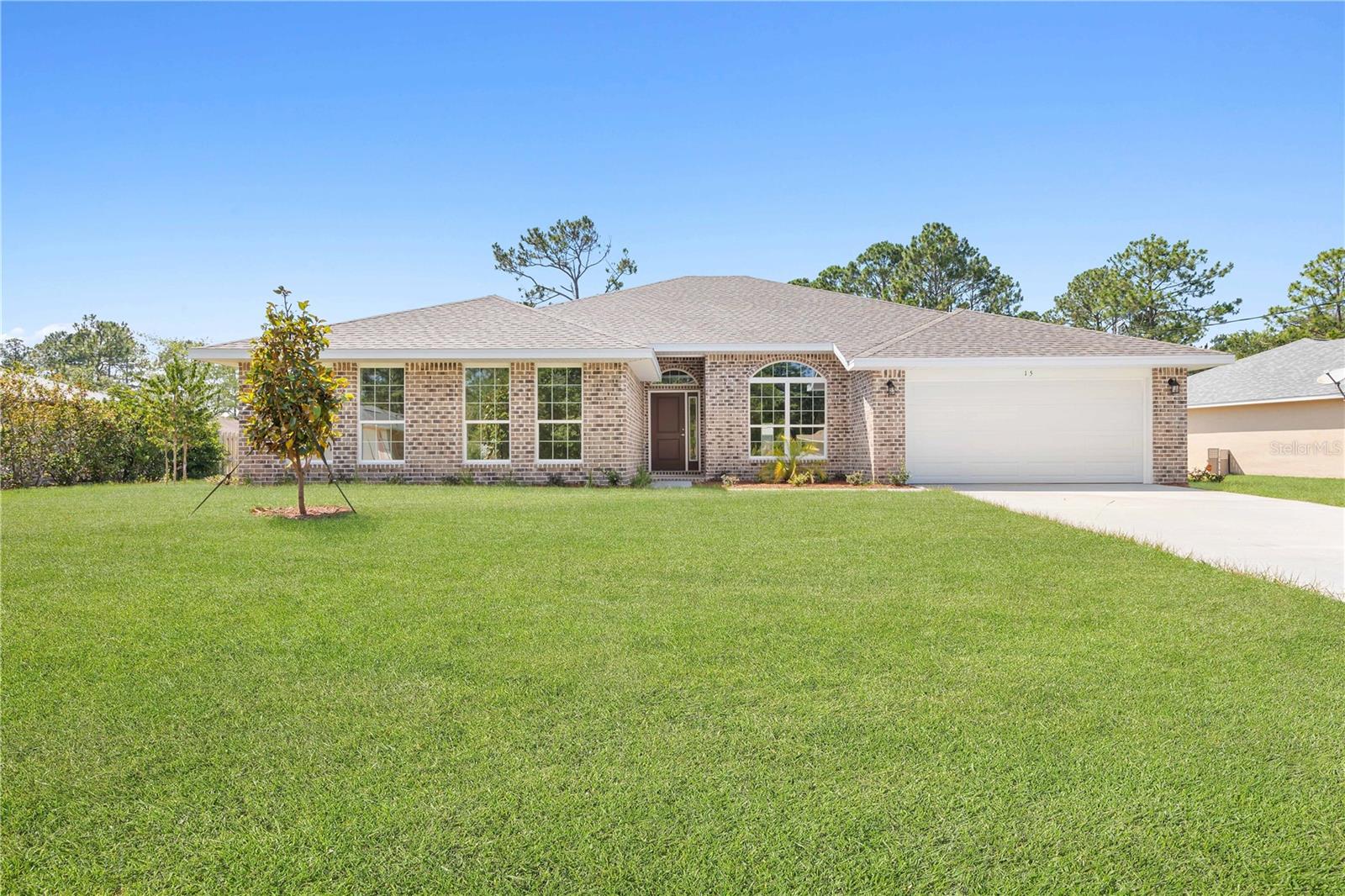
Would you like to sell your home before you purchase this one?
Priced at Only: $423,400
For more Information Call:
Address: 48 Sedgwick Trail, PALM COAST, FL 32164
Property Location and Similar Properties






- MLS#: FC308333 ( Residential )
- Street Address: 48 Sedgwick Trail
- Viewed: 3
- Price: $423,400
- Price sqft: $141
- Waterfront: No
- Year Built: 2025
- Bldg sqft: 3000
- Bedrooms: 4
- Total Baths: 3
- Full Baths: 3
- Garage / Parking Spaces: 2
- Days On Market: 6
- Additional Information
- Geolocation: 29.4292 / -81.1686
- County: FLAGLER
- City: PALM COAST
- Zipcode: 32164
- Subdivision: Palm Coast Sec 58
- Provided by: ADAMS HOMES REALTY, INC
- Contact: Tracy Webster
- 850-469-0977

- DMCA Notice
Description
Under Construction. This stunning Adams Homes sits on an oversized lot featuring 4 bedrooms, 3 bathrooms, and a spacious 2 car garage. Upgraded Mohawk, wood look, sheet vinyl flooring in the living and wet areas, while plush carpet adds warmth to the bedrooms. The open concept design includes cathedral ceilings in the dining and family areas, enhancing the sense of space and elegance. The large kitchen is perfect for entertaining, complete with upgraded granite countertops, center island, eat in area, and Whirlpool appliances, including a range, dishwasher, microwave, and disposal. Throughout the home, brushed nickel faucets and LED lighting add a modern touch. The luxurious master suite features a garden tub, separate glass door shower, dual sinks, and a large walk in closet, offering a private retreat. Additional highlights include 5 1/4" baseboards throughout, an in wall pest control system, and tilt in double pane windows for easy cleaning. Plus, buyers will enjoy peace of mind with the builder's comprehensive warranty, which includes 1 year workmanship, 2 year systems, and a 10 year structural warranty. Take advantage of up to $15,000 in incentives for rate buy down, closing costs, and more when using our approved lender. Cash buyer discount available. Only a $1,000 deposit is required to secure this incredible home. *Please note: Photos may not reflect actual home finishes as home is under construction.
Description
Under Construction. This stunning Adams Homes sits on an oversized lot featuring 4 bedrooms, 3 bathrooms, and a spacious 2 car garage. Upgraded Mohawk, wood look, sheet vinyl flooring in the living and wet areas, while plush carpet adds warmth to the bedrooms. The open concept design includes cathedral ceilings in the dining and family areas, enhancing the sense of space and elegance. The large kitchen is perfect for entertaining, complete with upgraded granite countertops, center island, eat in area, and Whirlpool appliances, including a range, dishwasher, microwave, and disposal. Throughout the home, brushed nickel faucets and LED lighting add a modern touch. The luxurious master suite features a garden tub, separate glass door shower, dual sinks, and a large walk in closet, offering a private retreat. Additional highlights include 5 1/4" baseboards throughout, an in wall pest control system, and tilt in double pane windows for easy cleaning. Plus, buyers will enjoy peace of mind with the builder's comprehensive warranty, which includes 1 year workmanship, 2 year systems, and a 10 year structural warranty. Take advantage of up to $15,000 in incentives for rate buy down, closing costs, and more when using our approved lender. Cash buyer discount available. Only a $1,000 deposit is required to secure this incredible home. *Please note: Photos may not reflect actual home finishes as home is under construction.
Payment Calculator
- Principal & Interest -
- Property Tax $
- Home Insurance $
- HOA Fees $
- Monthly -
For a Fast & FREE Mortgage Pre-Approval Apply Now
Apply Now
 Apply Now
Apply NowFeatures
Building and Construction
- Builder Model: 3000
- Builder Name: Adams Homes
- Covered Spaces: 0.00
- Exterior Features: Lighting
- Flooring: Carpet, Linoleum
- Living Area: 3000.00
- Roof: Shingle
Property Information
- Property Condition: Under Construction
Garage and Parking
- Garage Spaces: 2.00
- Open Parking Spaces: 0.00
Eco-Communities
- Water Source: None
Utilities
- Carport Spaces: 0.00
- Cooling: Central Air
- Heating: Central, Electric
- Sewer: PEP-Holding Tank, Public Sewer
- Utilities: Electricity Connected, Sewer Connected, Water Connected
Finance and Tax Information
- Home Owners Association Fee: 0.00
- Insurance Expense: 0.00
- Net Operating Income: 0.00
- Other Expense: 0.00
- Tax Year: 2024
Other Features
- Appliances: Dishwasher, Disposal, Electric Water Heater, Microwave, Range
- Country: US
- Interior Features: Ceiling Fans(s), High Ceilings, In Wall Pest System, Pest Guard System
- Legal Description: PALM COAST SEC 58 BLK 45 LOT 1 OR 217/719 OR 1708/193- OR 1756/939-TX
- Levels: One
- Area Major: 32164 - Palm Coast
- Occupant Type: Vacant
- Parcel Number: 07-11-31-7058-00450-0010
- Zoning Code: SFR2
Nearby Subdivisions
2153 Section 26pine Grove
2189 Section 25pine Grove
American Village
Arlington Sub
Aspire At Palm Coast
Avalon/lehigh Woods
Avalonlehigh Woods
Belle Terra
Belle Terre
Cypress Knoll
Cypress Knolls
Deerwood Rep Blk 20 Pine Lakes
Easthampton Sec 31
Easthampton Sec 34 Seminole Wo
Easthmapton Sec 34
Flagler Village
Fox Hollow
Gablestown Center
Grand Landings
Grand Landings Ph 2c
Grand Landings-phase2c
Grand Landingsphase2c
Grand Lndgs Ph 4
Hamptons
Lehigh Wood
Lehigh Woods
Leigh Woods Palm Coast Sec 31
Leigh Woods/ Palm Coast Sec 31
Metes Bounds
No Subdivision
None
Not Assigned-flagler
Not Assigned-other
Not Available-flagler
Not In Subdivision
Not On List
Not On The List
Other
Palm Coast
Palm Coast Kankakee Run Sec 65
Palm Coast Map Easthampton Sec
Palm Coast Mapwynnfield Sec 2
Palm Coast Pine Grove Sec 26
Palm Coast Roayl Palms Sec 31
Palm Coast Royal Palms Sec 30
Palm Coast Sec 19
Palm Coast Sec 20
Palm Coast Sec 21
Palm Coast Sec 23
Palm Coast Sec 24
Palm Coast Sec 25
Palm Coast Sec 26
Palm Coast Sec 27 Blk 58 59
Palm Coast Sec 28
Palm Coast Sec 29
Palm Coast Sec 30
Palm Coast Sec 31
Palm Coast Sec 32
Palm Coast Sec 33
Palm Coast Sec 57
Palm Coast Sec 58
Palm Coast Sec 59
Palm Coast Sec 60
Palm Coast Sec 63
Palm Coast Sec 64
Palm Coast Sec 65
Palm Coast Sec33
Palm Coast Section 13
Palm Coast Section 18
Palm Coast Section 22
Palm Coast Section 24
Palm Coast Section 24 Block 00
Palm Coast Section 25
Palm Coast Section 26
Palm Coast Section 27
Palm Coast Section 28
Palm Coast Section 29
Palm Coast Section 30
Palm Coast Section 31
Palm Coast Section 32
Palm Coast Section 33
Palm Coast Section 34
Palm Coast Section 36
Palm Coast Section 57
Palm Coast Section 58
Palm Coast Section 58 Blk 33 L
Palm Coast Section 59
Palm Coast Section 63
Palm Coast Section 65 Block 00
Palm Coast Ulysses Trees Sec 0
Palm Coast Wynnfield Sec 19 Ma
Palm Coast Wynnfield Sec 23
Palm Coast Wynnfield Sec 27
Palm Coast Zebulahs Trail Sec6
Palm Coast/easthampton Sec 34
Palm Coasteasthampton Sec 34
Palm Coastroyal Palm Sec 30
Palm Coastwynnfield Sec 18
Park Place
Park Place Sub
Pine Grove
Pine Grove Sec 28
Pine Lake
Pine Lakes
Pine Lakes Palm Coast Sec 19
Pines Lakes
Plam Coast Wynnfield Sec 23 Ma
Quail Hallow
Quail Hollow
Quail Hollow Palm Coast Sec 63
Quail Hollow Palm Coast Sec 65
Retreat At Town Center
Rivergate Ph I Sub
Riviera Estates
Royal Palms
Royal Palms Sec 32
Royal Palms Sec 32 Palm Coast
Seasons At Summertide
Seminole Palms
Seminole Palms Ph 1
Seminole Park
Seminole Park Sec 59 Palm Coas
Seminole Woods
Southwest Quadramt {j01-04
Southwest Quadramt J0104
Southwest Quadrant Ph 01-04
Southwest Quadrant Ph 0104
Sutton Place
Sutton Place Sub
The Gables Coastal Gardens At
White
Whiteview Village
Whiteview Village Ph 1
Whiteview Vlg Ph 2
Wynnfield
Wynnfield Sec 27
Contact Info
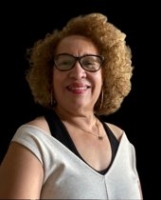
- Nicole Haltaufderhyde, REALTOR ®
- Tropic Shores Realty
- Mobile: 352.425.0845
- 352.425.0845
- nicoleverna@gmail.com



