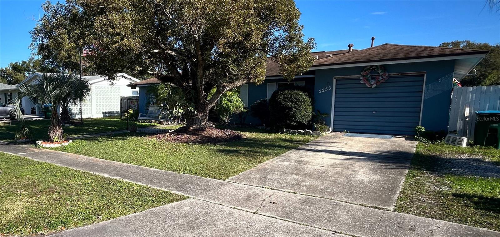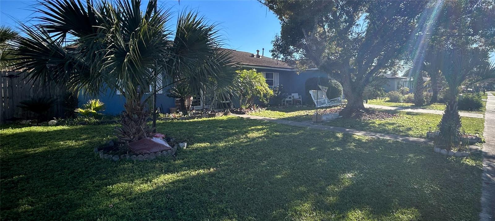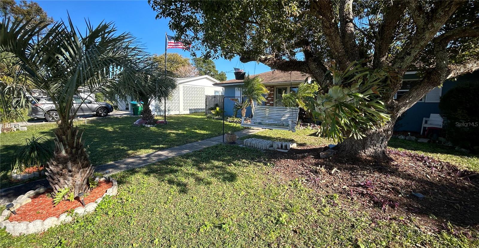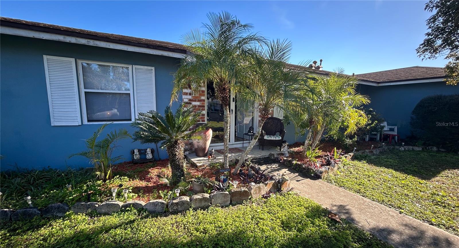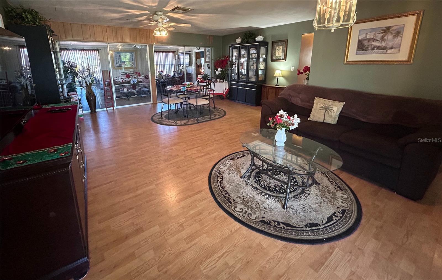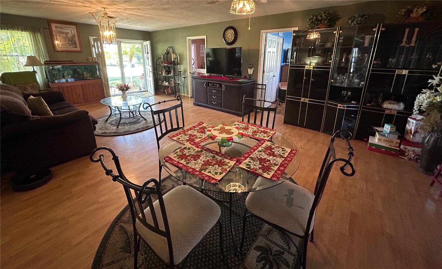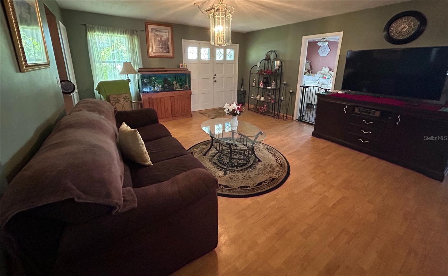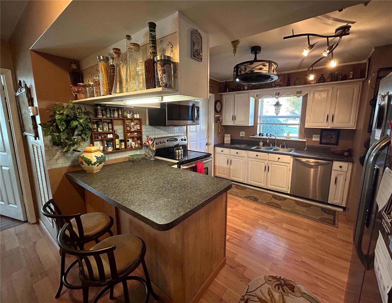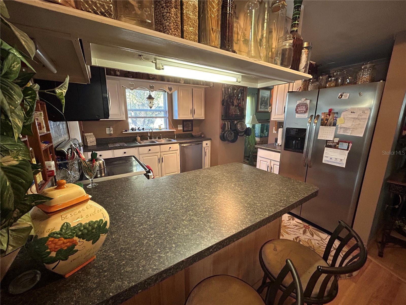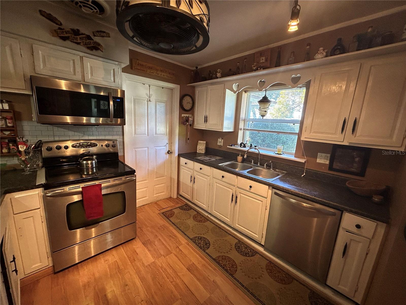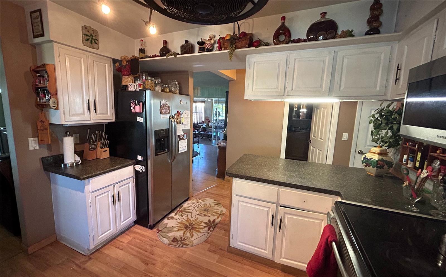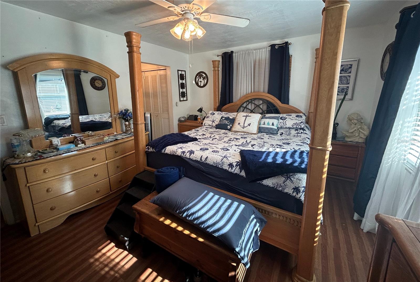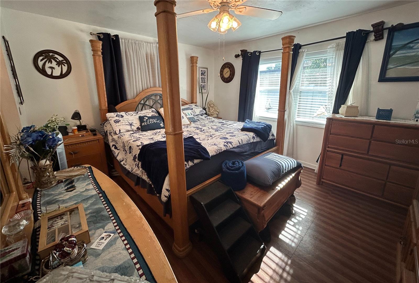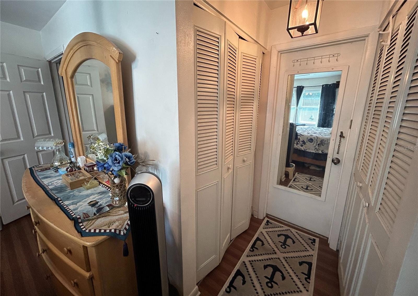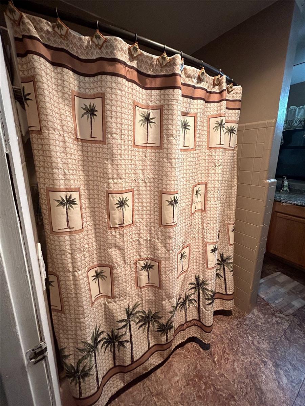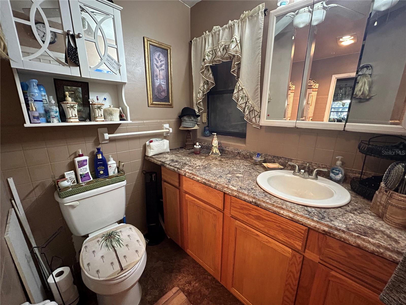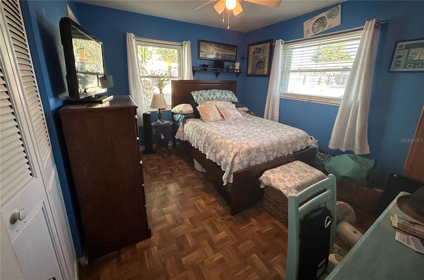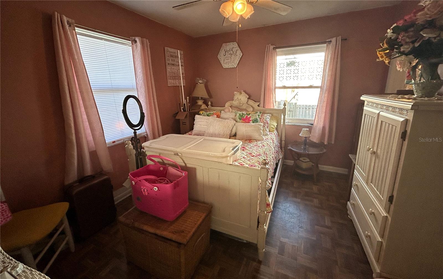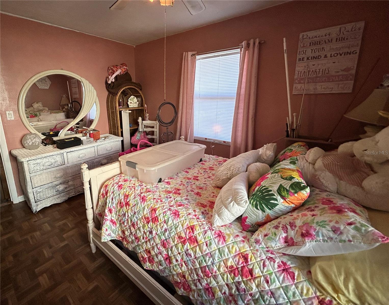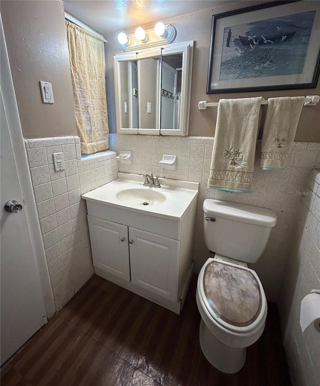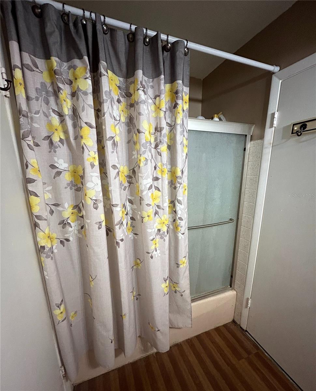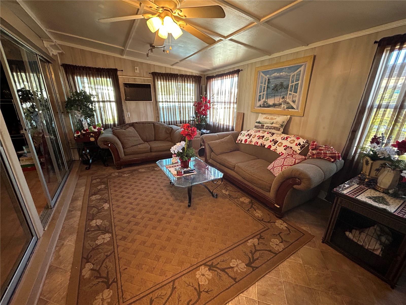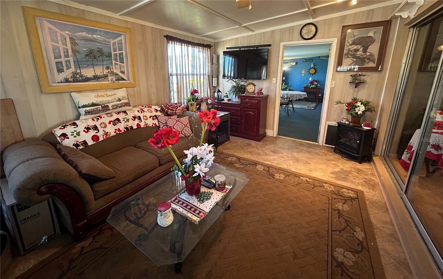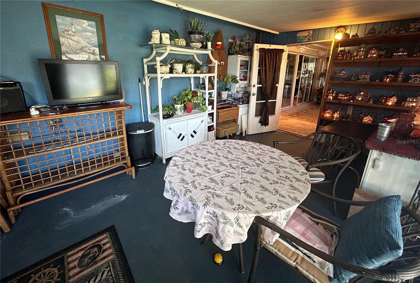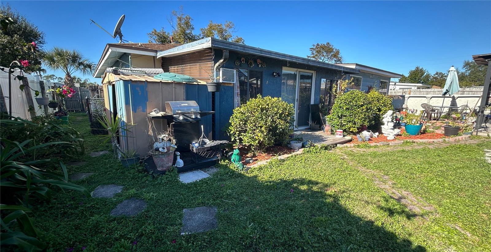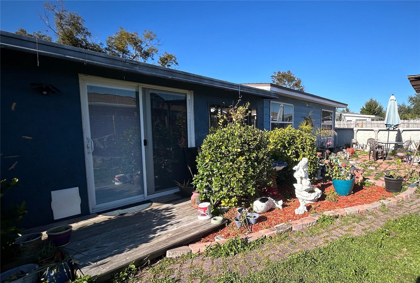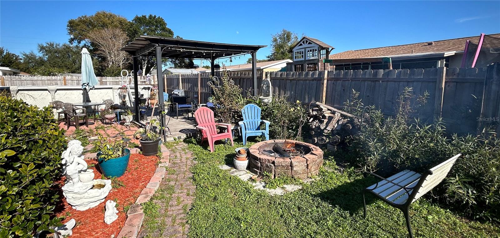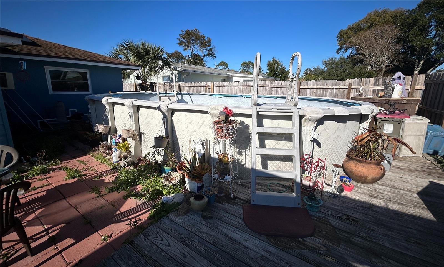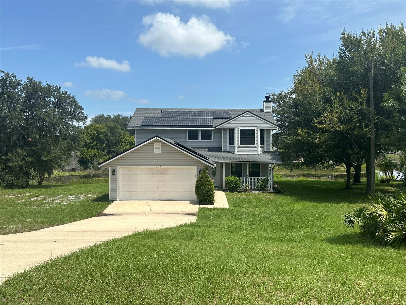2233 Austin Avenue, DELTONA, FL 32738
Property Photos
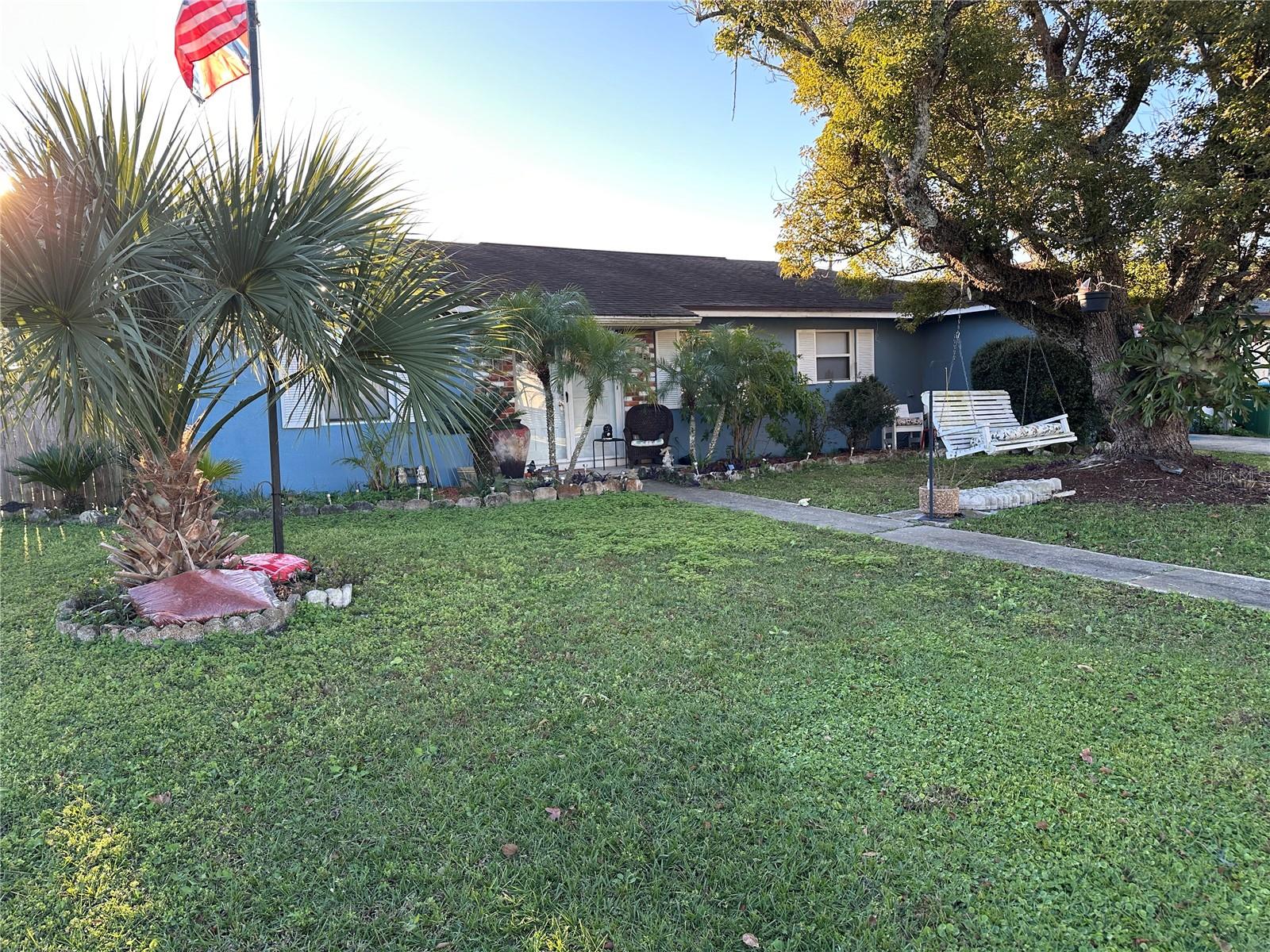
Would you like to sell your home before you purchase this one?
Priced at Only: $299,000
For more Information Call:
Address: 2233 Austin Avenue, DELTONA, FL 32738
Property Location and Similar Properties
- MLS#: NS1083516 ( Residential )
- Street Address: 2233 Austin Avenue
- Viewed: 2
- Price: $299,000
- Price sqft: $137
- Waterfront: No
- Year Built: 1971
- Bldg sqft: 2184
- Bedrooms: 3
- Total Baths: 2
- Full Baths: 2
- Garage / Parking Spaces: 1
- Days On Market: 81
- Additional Information
- Geolocation: 28.9271 / -81.1952
- County: VOLUSIA
- City: DELTONA
- Zipcode: 32738
- Provided by: WEICHERT REALTORS HALLMARK PR
- Contact: Riham Ali
- 386-427-2622

- DMCA Notice
-
DescriptionCentrally located to New Smyrna Beach, Daytona Beach, and Orlando, this home is a steal priced below market value. The 3 bedroom, 2 bathroom open concept split floor plan comes with newer '22 AC, new '24 water heater, updated electrical panel, renovated porch enclosure with its own roof, transferrable solar panel roof, and several impact windows. This home has had the same owner for decades and has been tended to with the care a forever home such as this deserves. Pull up to a spacious driveway outside an oversized one car garage with its own side door and plumbing perfect for conversion to additional living space then step inside and walk on laminate planks atop terrazzo floor that can last ages. Picture the living space as is or slide open the glass doors that you can remove to add more open space or just enter the first of two bonus room areas currently used as a tv room. The second bonus room also leads out to your fenced in yard showcasing your fire pit for the cold days and above ground pool on the majority of the Florida hot days. Call today to schedule a showing!
Payment Calculator
- Principal & Interest -
- Property Tax $
- Home Insurance $
- HOA Fees $
- Monthly -
For a Fast & FREE Mortgage Pre-Approval Apply Now
Apply Now
 Apply Now
Apply NowFeatures
Building and Construction
- Covered Spaces: 0.00
- Exterior Features: Courtyard, Private Mailbox, Sidewalk, Storage
- Fencing: Wood
- Flooring: Terrazzo
- Living Area: 1411.00
- Roof: Shingle
Garage and Parking
- Garage Spaces: 1.00
- Open Parking Spaces: 0.00
- Parking Features: Oversized
Eco-Communities
- Pool Features: Above Ground
- Water Source: Public
Utilities
- Carport Spaces: 0.00
- Cooling: Central Air, Wall/Window Unit(s)
- Heating: Central, Electric, Exhaust Fan, Heat Pump
- Pets Allowed: Yes
- Sewer: Public Sewer
- Utilities: Cable Connected, Electricity Connected, Sewer Connected, Solar, Underground Utilities, Water Connected
Finance and Tax Information
- Home Owners Association Fee: 0.00
- Insurance Expense: 0.00
- Net Operating Income: 0.00
- Other Expense: 0.00
- Tax Year: 2024
Other Features
- Appliances: Microwave, Range, Refrigerator, Washer
- Country: US
- Interior Features: Ceiling Fans(s), Dry Bar, Eat-in Kitchen, Living Room/Dining Room Combo, Open Floorplan, Primary Bedroom Main Floor, Split Bedroom, Thermostat, Window Treatments
- Legal Description: LOT 5 BLK 1934 DELTONA LAKES UNIT 74 MB 29 PGS 28-44 INC PER OR 4464 PG 0367 PER OR 7248 PGS 0856-0857
- Levels: One
- Area Major: 32738 - Deltona / Deltona Pines
- Occupant Type: Owner
- Parcel Number: 8130-74-60-0050
- Style: Ranch
- Zoning Code: 01R
Similar Properties
Nearby Subdivisions
Courtland Park Ph 1
Courtland Park Ph 2
Courtland Park Phase 2
Crystal Lake Estates
Davis Park Add 17
Deltona
Deltona Lakes
Deltona Lakes Unit 32
Deltona Lakes Unit 45
Deltona Lakes Unit 74
Ferdanda Place Ph 2
Harebran
Hidden Lake Estates
Lake Bethel Estates 10
Land Lakes Un 02
Land O Lakes
Not In Subdivision
Other

- Nicole Haltaufderhyde, REALTOR ®
- Tropic Shores Realty
- Mobile: 352.425.0845
- 352.425.0845
- nicoleverna@gmail.com



