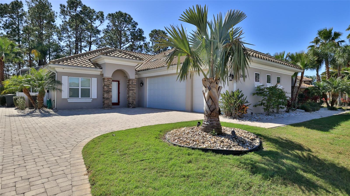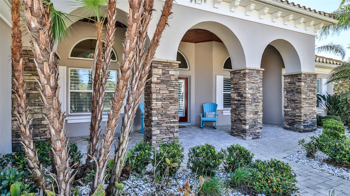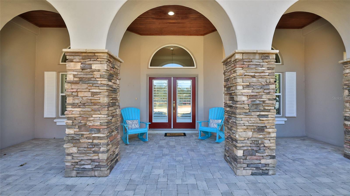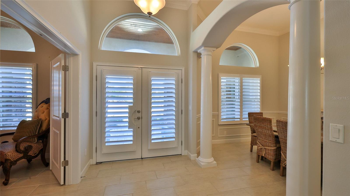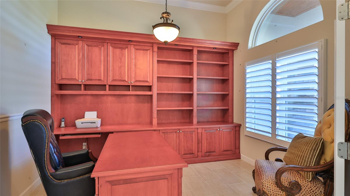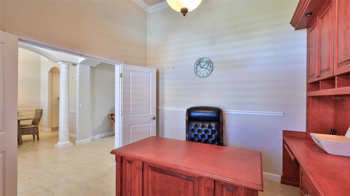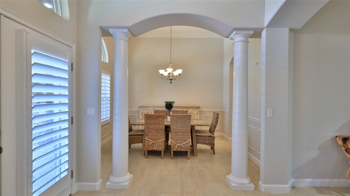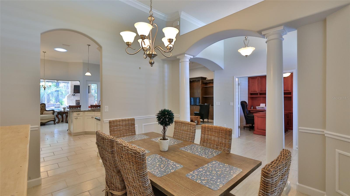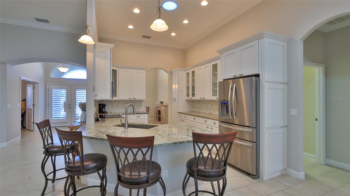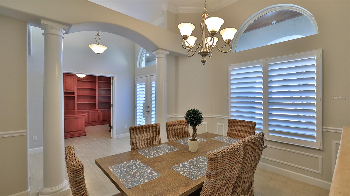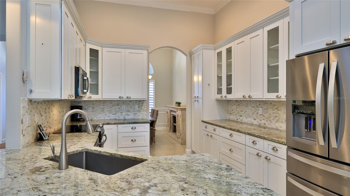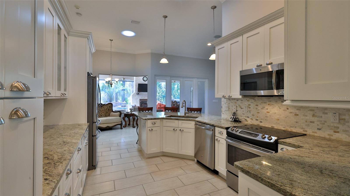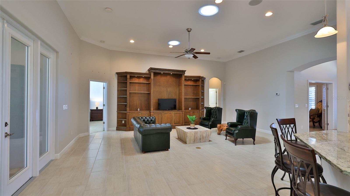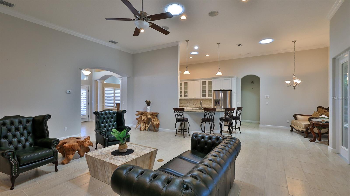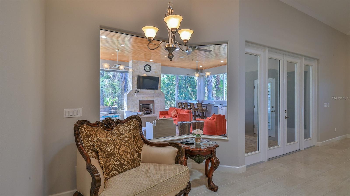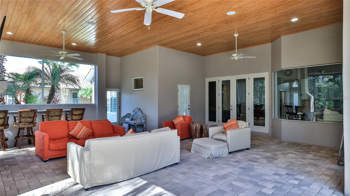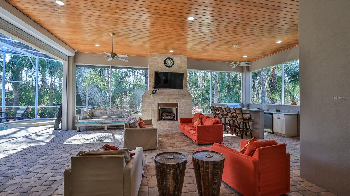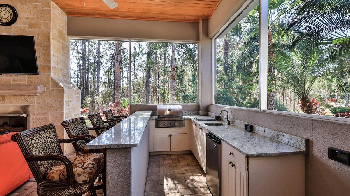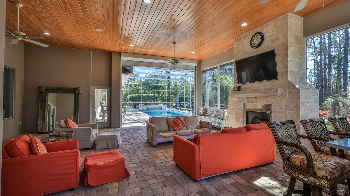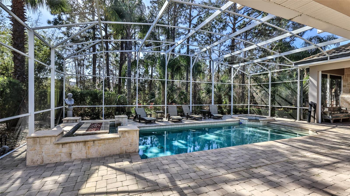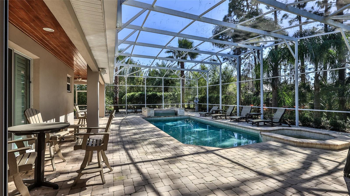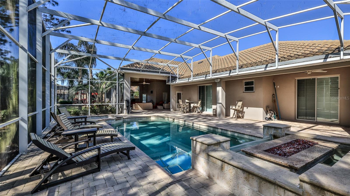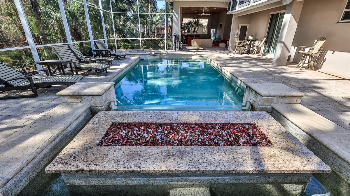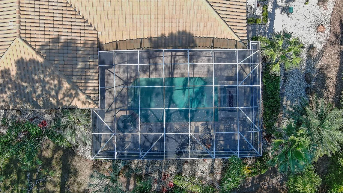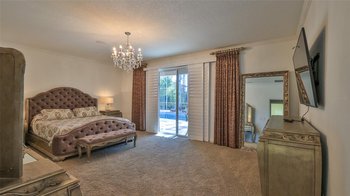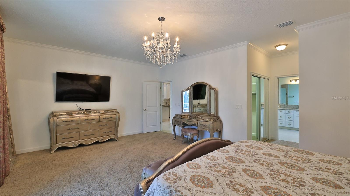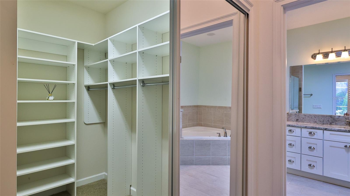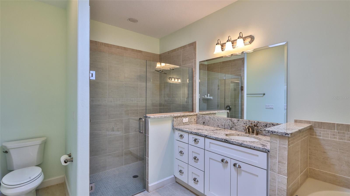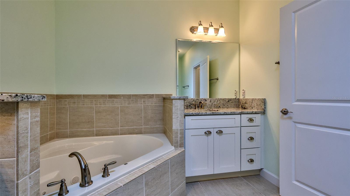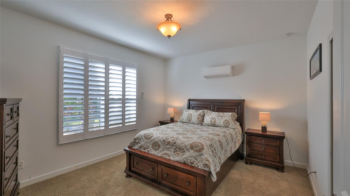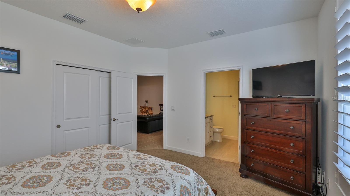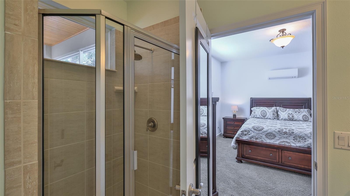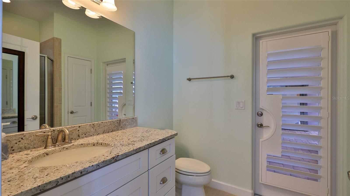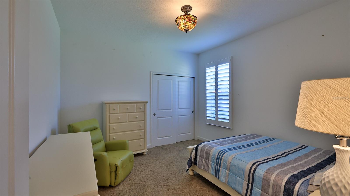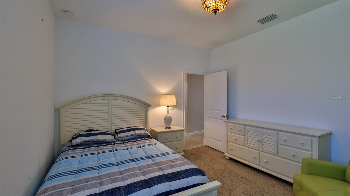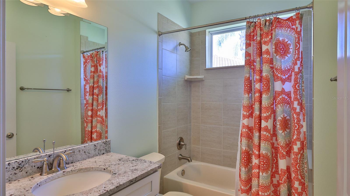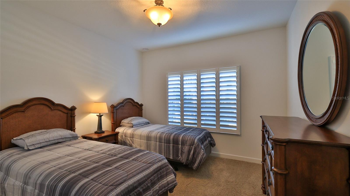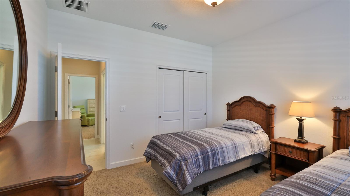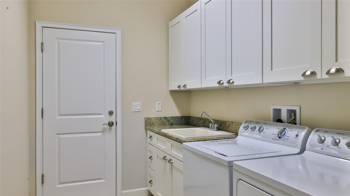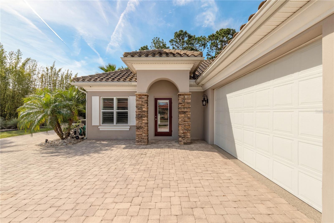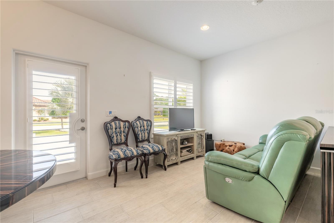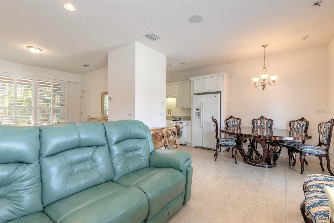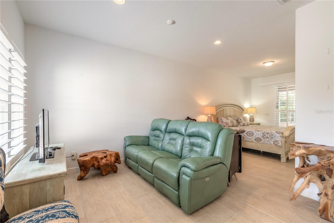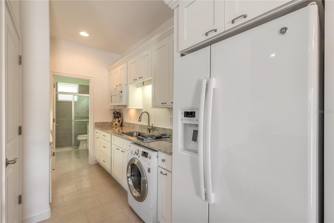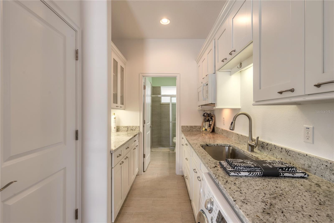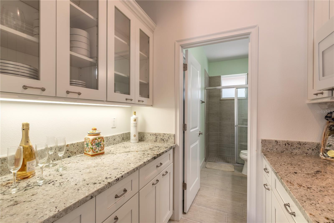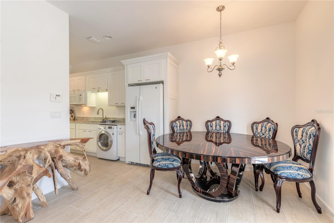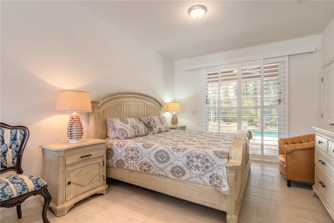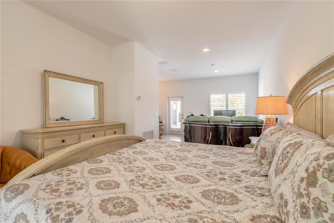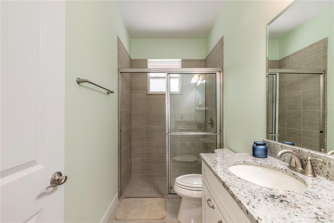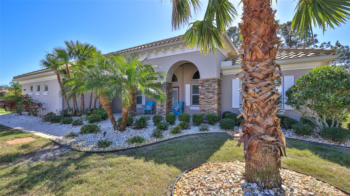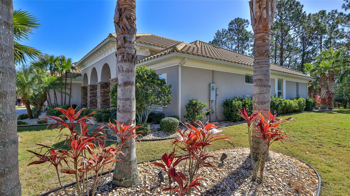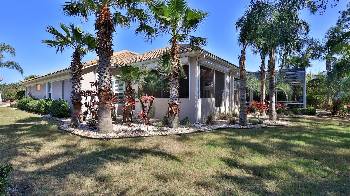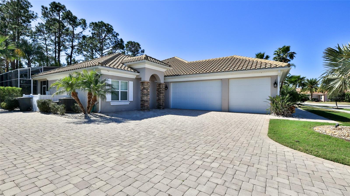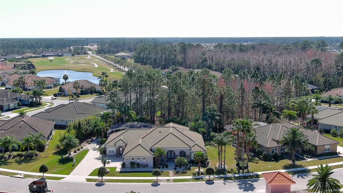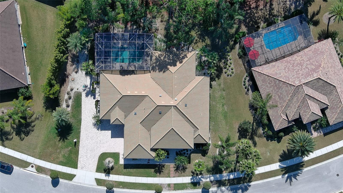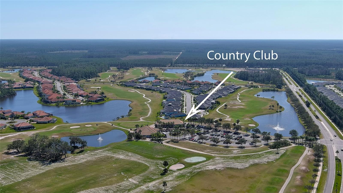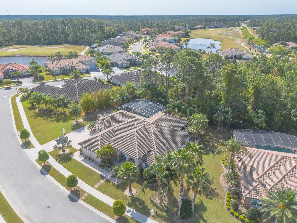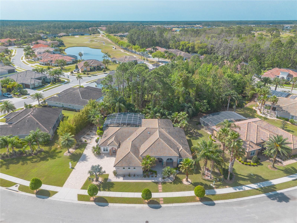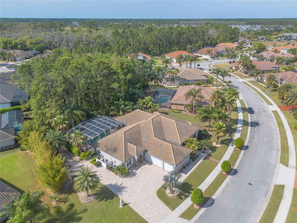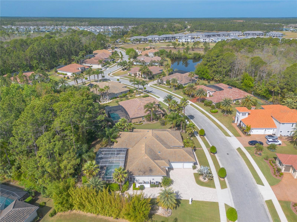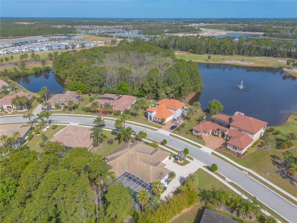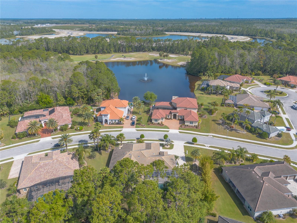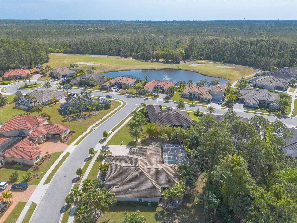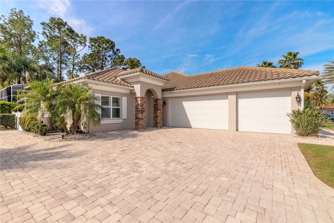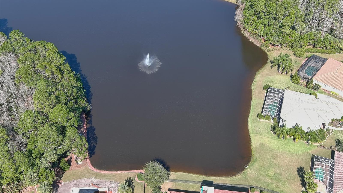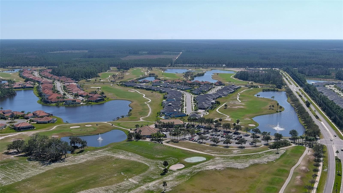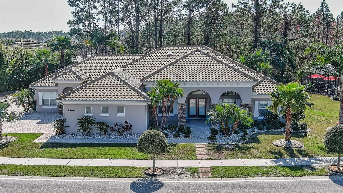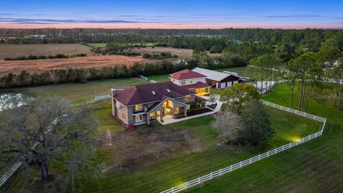2904 Palma Lane, NEW SMYRNA BEACH, FL 32168
Property Photos
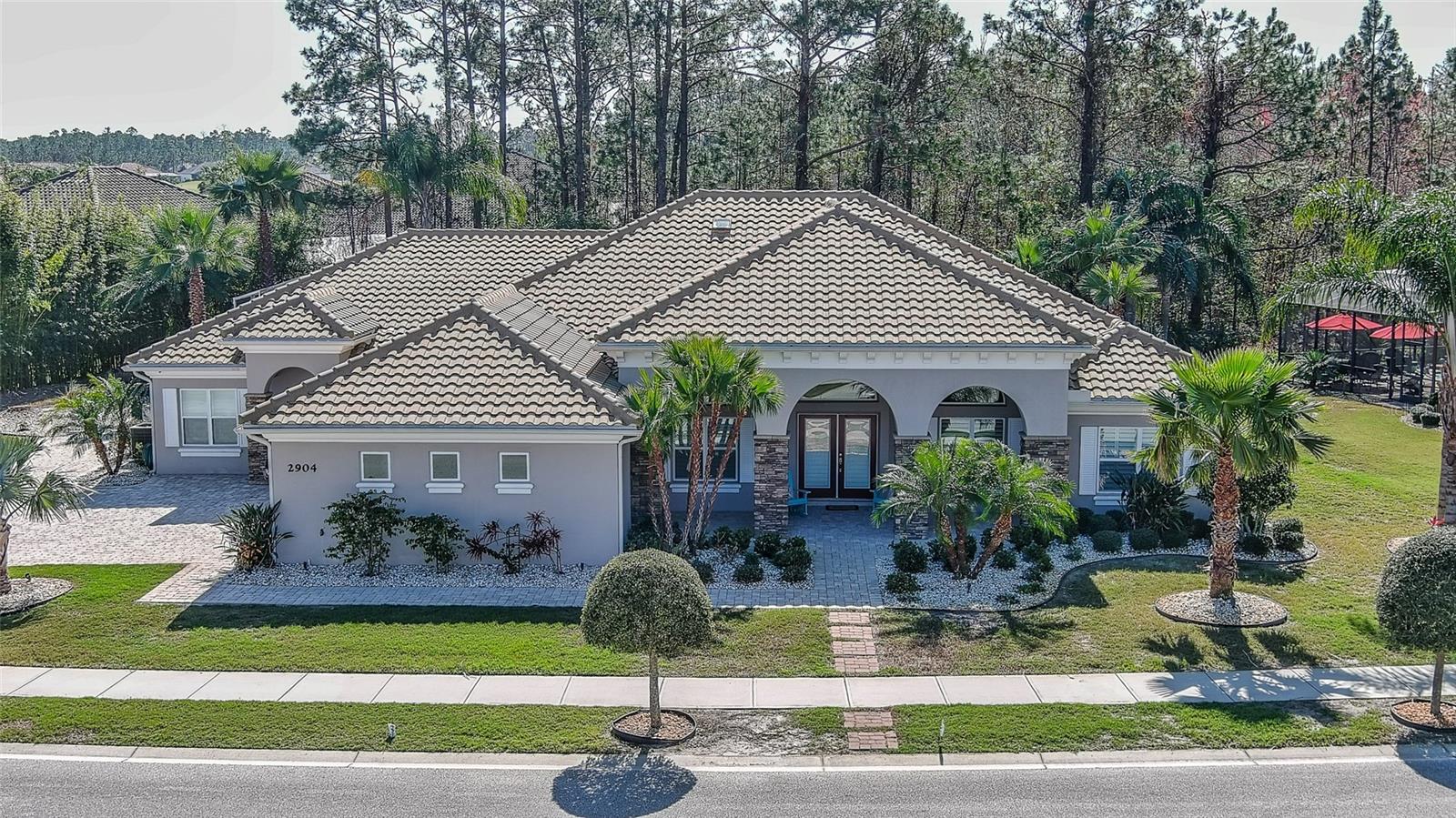
Would you like to sell your home before you purchase this one?
Priced at Only: $1,528,888
For more Information Call:
Address: 2904 Palma Lane, NEW SMYRNA BEACH, FL 32168
Property Location and Similar Properties
- MLS#: NS1084360 ( Residential )
- Street Address: 2904 Palma Lane
- Viewed: 3
- Price: $1,528,888
- Price sqft: $222
- Waterfront: No
- Year Built: 2015
- Bldg sqft: 6882
- Bedrooms: 5
- Total Baths: 4
- Full Baths: 4
- Garage / Parking Spaces: 3
- Days On Market: 5
- Additional Information
- Geolocation: 29.028 / -81.0157
- County: VOLUSIA
- City: NEW SMYRNA BEACH
- Zipcode: 32168
- Subdivision: Venetian Bay Ph 02 Un 01
- Provided by: BEACHSIDE REALTY OF VOLUSIA
- Contact: Lori Schmerler, PA
- 386-427-1212

- DMCA Notice
-
DescriptionWelcome to Exclusive Portofino Estates, a gated enclave within the Venetian Bay Golf Community. Residents enjoy access to a vibrant Town Center featuring boutique shops, restaurants, a fitness center, and more, all just minutes from the sparkling shores of the Atlantic Ocean in Central Florida. This expansive 5 bedroom, 4 bath estate home sits on a premier lot and includes a private entry in law suite, ideal for multi generational living or guest accommodations. Built by The Johnson Group in timeless Mediterranean style, this residence features a hip roof with concrete clay tile, paved walkways, and an oversized 3 car garage. A charming brick and stone front entry with covered deck welcomes you through double doors into a light filled foyer. To one side is a private home office complete with custom desk and built in cabinetry. On the other, a formal dining room connects seamlessly to the chefs kitchen, which boasts stainless steel appliances, granite countertops, upgraded wood and glass cabinetry, a breakfast bar, and an informal dining area perfect for casual mornings or entertaining guests. The spacious interior living room features a custom floor to ceiling entertainment center and flows effortlessly into the outdoor living area. This inviting space includes a fireplace, summer kitchen, and a fully equipped entertainment area your very own man cave for year round enjoyment. Electric hurricane shutters provide peace of mind and added privacy during inclement weather. Step outside to the stunning 1,591 sq ft screened lanai with tiled deck, pool and spa, and a waterfall with firepit feature a true backyard oasis. A naturally landscaped palm lined pathway wraps around the rear of the property, enhancing the tranquil setting. This thoughtfully designed home offers multiple sliding glass doors and decks with direct pool access, as well as a full bath off the outdoor living room for added convenience. A split floor plan ensures privacy, with the primary suite featuring dual walk in closets, a block enclosed safe room with steel door, garden tub, glass enclosed shower, and dual vanities. On the opposite side of the home, three guest bedrooms, with comfort and flexibility. One features an ensuite bath, while the remaining two share a Jack and Jill bathroom with hallway access. Additional features include plantation shutters throughout, a home security system, and a private entry in law suite with its own kitchenette, full bath with shower, ideal for guests, caregivers, or extended family. All information is intended to be accurate but not guaranteed.
Payment Calculator
- Principal & Interest -
- Property Tax $
- Home Insurance $
- HOA Fees $
- Monthly -
For a Fast & FREE Mortgage Pre-Approval Apply Now
Apply Now
 Apply Now
Apply NowFeatures
Building and Construction
- Covered Spaces: 0.00
- Exterior Features: Garden, Hurricane Shutters, Irrigation System, Lighting, Outdoor Grill, Outdoor Kitchen, Rain Gutters, Sidewalk, Sliding Doors
- Flooring: Carpet, Tile
- Living Area: 3372.00
- Roof: Tile
Land Information
- Lot Features: Near Golf Course
Garage and Parking
- Garage Spaces: 3.00
- Open Parking Spaces: 0.00
Eco-Communities
- Pool Features: Child Safety Fence, Deck, Heated, In Ground, Lighting, Outside Bath Access, Screen Enclosure
- Water Source: None
Utilities
- Carport Spaces: 0.00
- Cooling: Central Air, Mini-Split Unit(s)
- Heating: Central, Electric
- Pets Allowed: Cats OK, Dogs OK
- Sewer: Public Sewer
- Utilities: Cable Connected, Electricity Connected, Propane, Sewer Connected, Sprinkler Recycled, Street Lights, Underground Utilities, Water Connected
Finance and Tax Information
- Home Owners Association Fee: 2000.00
- Insurance Expense: 0.00
- Net Operating Income: 0.00
- Other Expense: 0.00
- Tax Year: 2024
Other Features
- Appliances: Bar Fridge, Dishwasher, Disposal, Dryer, Electric Water Heater, Exhaust Fan, Ice Maker, Microwave, Range, Refrigerator, Washer, Water Filtration System
- Association Name: SENTRY MANAGEMENT/JYNELL MARTZ
- Country: US
- Interior Features: Ceiling Fans(s), Primary Bedroom Main Floor, Solid Surface Counters, Solid Wood Cabinets, Split Bedroom, Vaulted Ceiling(s), Walk-In Closet(s), Window Treatments
- Legal Description: LOT 8 VENETIAN BAY PHASE 2 UNIT 1 MB 53 PG 139 PER OR 6766 PG 3360 PER OR 6766 PG 3366 & OR 6878 PG 4976 PER OR 7179 PG 30 PER OR 7364 PG 0847 PER OR 8321 PG 1653
- Levels: One
- Area Major: 32168 - New Smyrna Beach
- Occupant Type: Vacant
- Parcel Number: 7317-01-00-0080
- View: Garden, Pool, Trees/Woods
- Zoning Code: PUD
Similar Properties
Nearby Subdivisions
22 Venetian Bay Un 02
Aqua Golf
Brae Burn
Brae Burn Iii Sugar Mill Cc
Brooks
Cash Minor
Coastal Woods
Coastal Woods Un A1
Coastal Woods Un A2
Coastal Woods Un B2
Coastal Woods Un C
Coastal Woods Un D
Corbin Park
Daughertys
Daughterys
Donlon Cove
Edson Ridge
Ellison Acres
Ellison Acres 02
Ellison Acres 03
Ellison Homes
Fairgreen
Fairgreen Hoa
Fairgreen Square
Fairgreen Un Cii
Florida Days Ph 3
Florida Farms Acres
Glencoe Farms Parcel15
Glenhaven Estates
Golden Heights
Hamilton Add
Hawks Cove
Hawley
Hidden Pines
Hord Sub
Howe
Howe Currier
Howe Curriers
Howe Curriers Allotment
Howe Curriers Allotment 01
Inlet Shores
Inwood
Isleboro
Isles Of Sugar Mill
Islesboro
Islesboro Sec 02
John T Hammondss Add City New
Liberty Village
Liberty Village Sub
Lowd
Lowds
Meadows Sugar Mill
Mill Run
Mission Oaks
Myras
Napier & Hull Grant
Nielsen Rep Turnbull Shores
None
Not In Subdivision
Not On List
Not On The List
Oak Lea Village
Oak Leaf Preserve
Oak Leaf Preserve Ph 2
Old Mission Cove Tr H Ph 2
Oliver
Oliver Estates
Osprey Cove
Osprey Cove Ph 02
Other
Palms
Palms Ph 1
Palms Ph 2b
Palms Ph 5
Palmsph 1
Palmsph 2b
Palmsph 3
Palmsph 5
Palmsphase 5
Parkside
Pedro Trope Grant 2
Pickett Seymour Grant
Pine Island
Pine Island Ph 01
Pine Island Ph 01 Rep
Pine Island Ph 02
Poneer Way
Portofino Club Ph 1
Portofino Gardens Ph 1
Powers
Quail Roost Ranches
Ranchette Road Area
Riverside Park
Riverside Park New Smyrna
S B Cislessugar Mill
Sabal Lakes
Saddle Club Estates
Sams
Spanish Mission Heights
Spanish Mission Heights Un 02
Spanish Mission Heights Unit 0
Spring Forest
Sugar Mill Cnty Cb Est Repla
Sugar Mill Country Club
Sugar Mill Country Club Estat
Sugar Mill Drive
Sugarmill Gardens
Tanner 02
Tara Trail
Turnbull Bay Country Club
Turnbull Bay Country Club Esta
Turnbull Bay Estates
Turnbull Bay Woods
Turnbull Heights
Turnbull Plantation Ph 01
Turnbull Shores
Turnbull Shores Lots
Turnbull Shores Lots 199
Turnbull Shores Lts 0199 Inc
Turnbull Shores Lts 10001257 I
Tymber Creek
Tymber Trace Ph 01
Tymber Trace Ph 02
Venetian Bay
Venetian Bay Ph 01a
Venetian Bay Ph 01b Un 01
Venetian Bay Ph 01b Un 03
Venetian Bay Ph 02 Un 01
Venetian Bay Ph 1a
Venetian Bay Ph 1b
Venetian Bay Ph 1b Unit 02
Venetian Villas
Venetian Way
Verano/venetian Bay
Veranovenetian Bay
Wards Sub
Woodland 02
Woodlands

- Nicole Haltaufderhyde, REALTOR ®
- Tropic Shores Realty
- Mobile: 352.425.0845
- 352.425.0845
- nicoleverna@gmail.com



