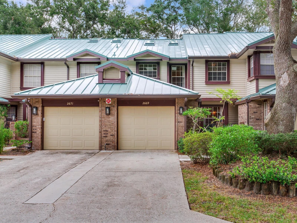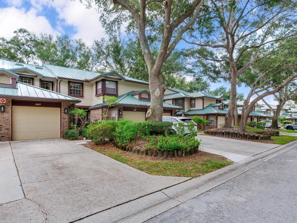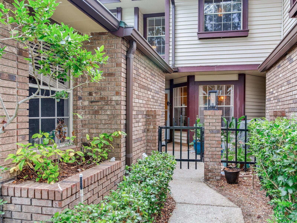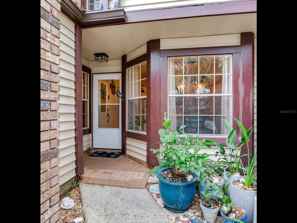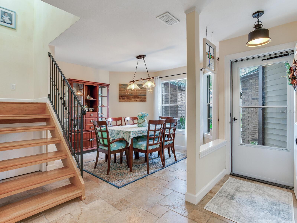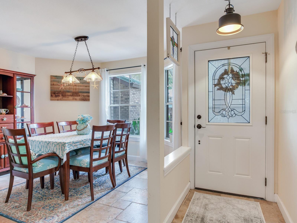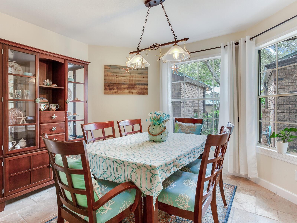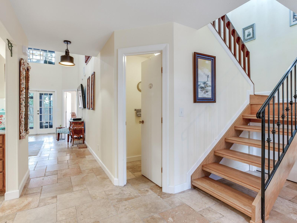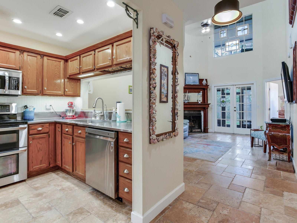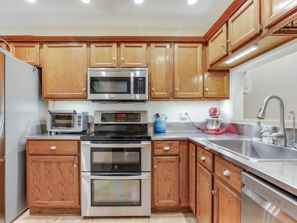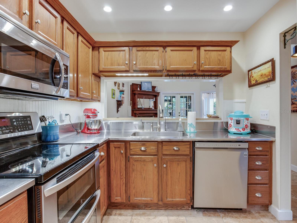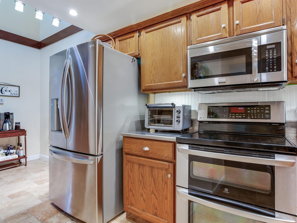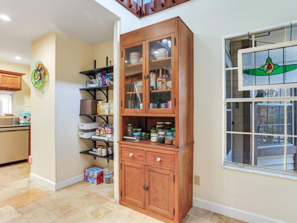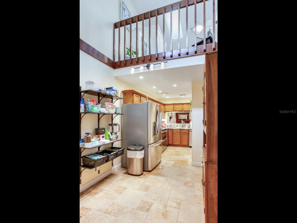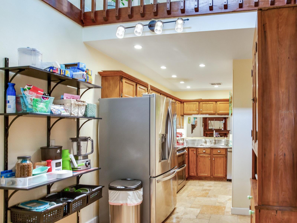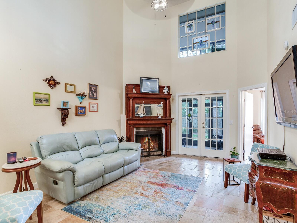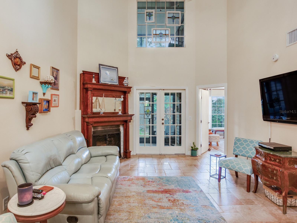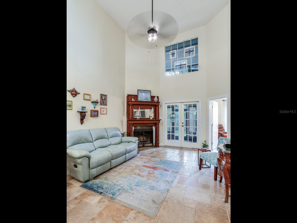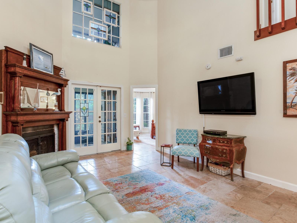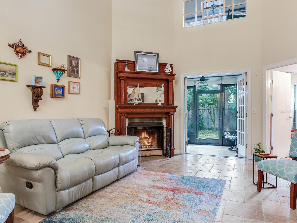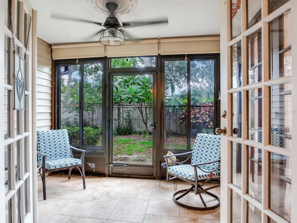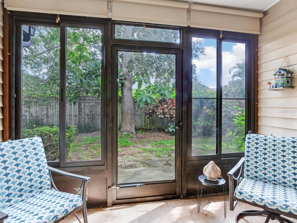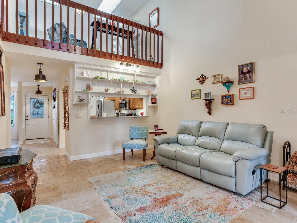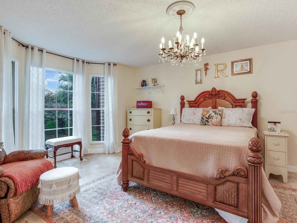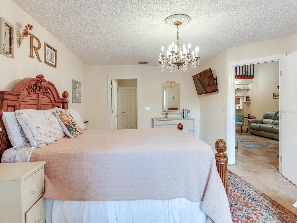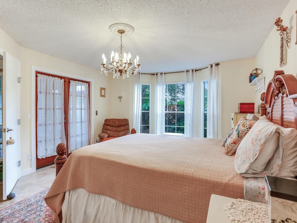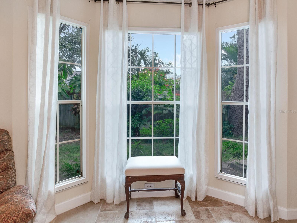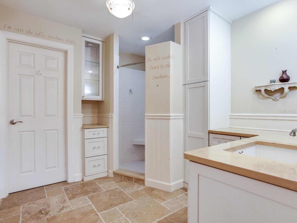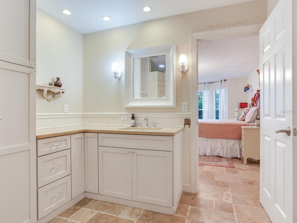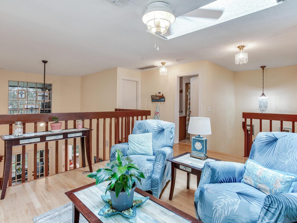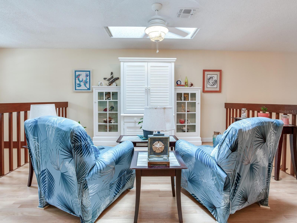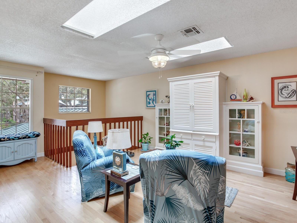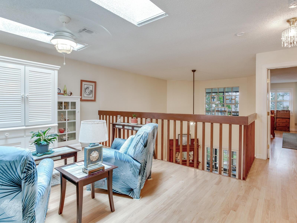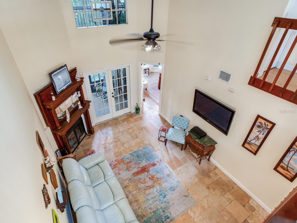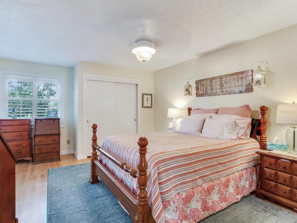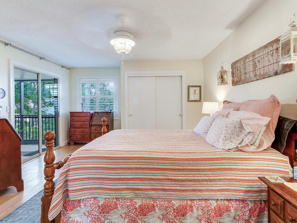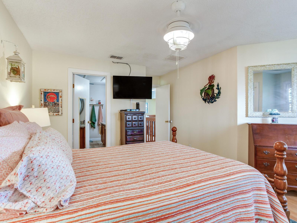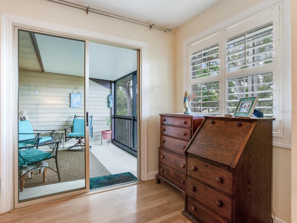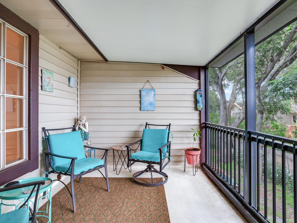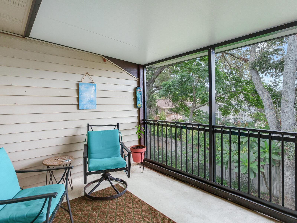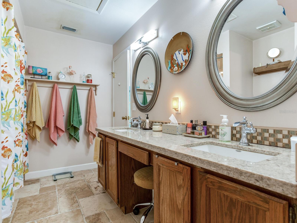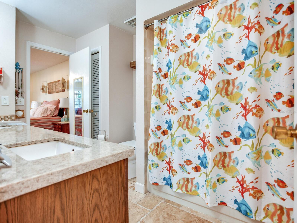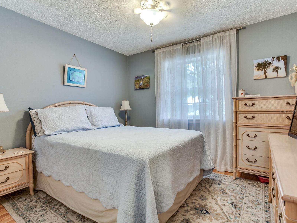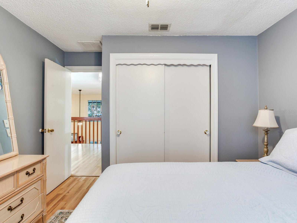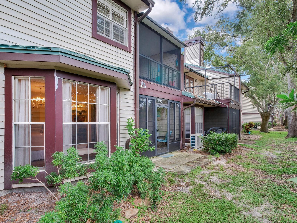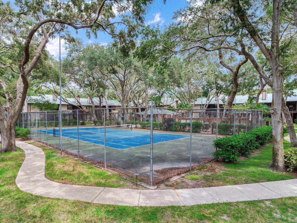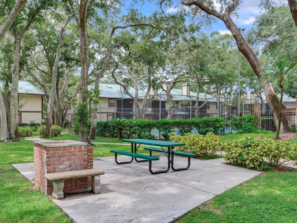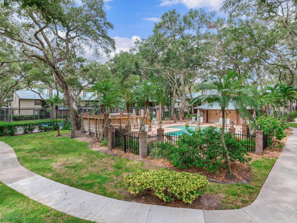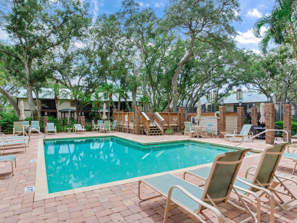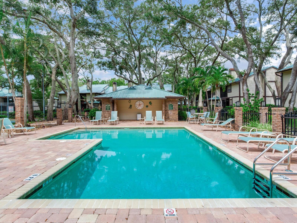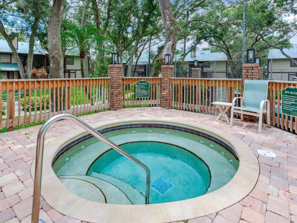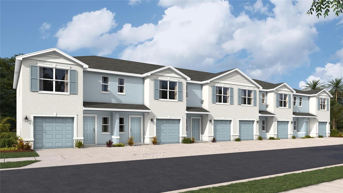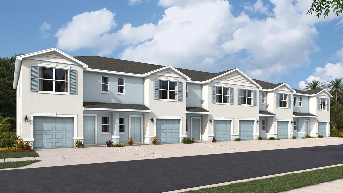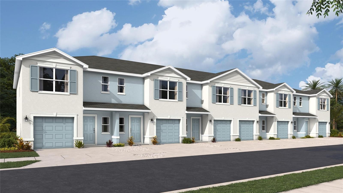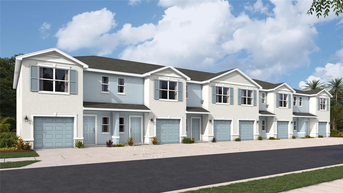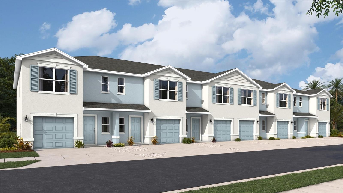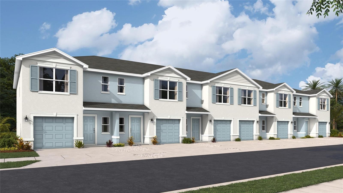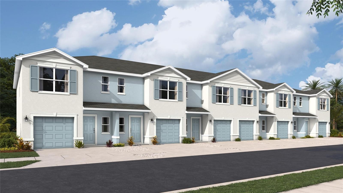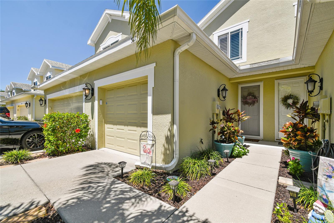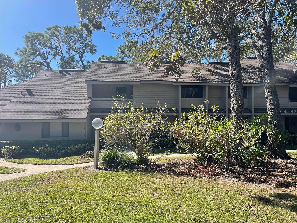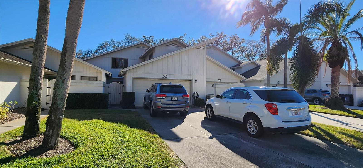2669 Sequoia Terrace, PALM HARBOR, FL 34683
Property Photos
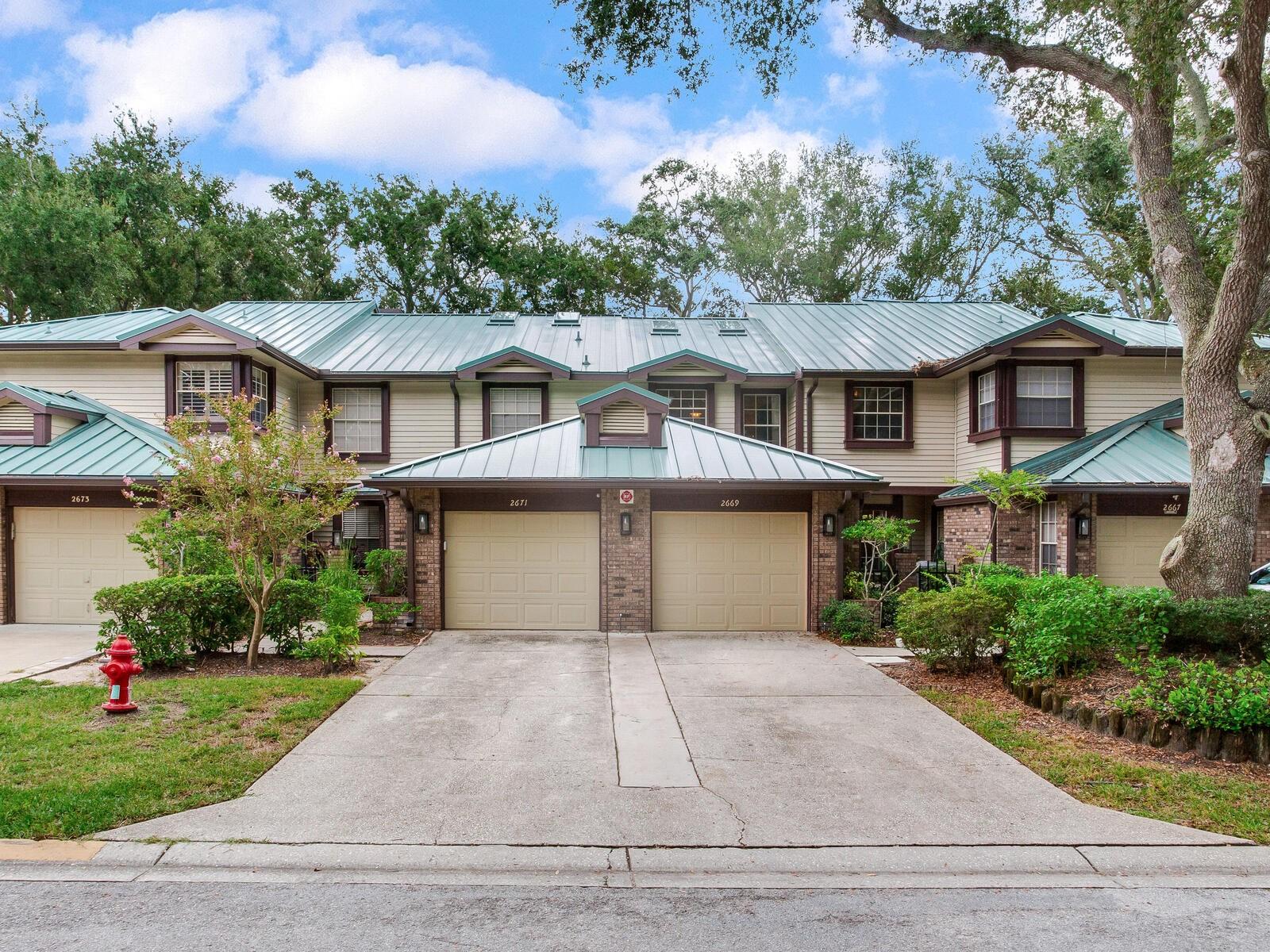
Would you like to sell your home before you purchase this one?
Priced at Only: $385,000
For more Information Call:
Address: 2669 Sequoia Terrace, PALM HARBOR, FL 34683
Property Location and Similar Properties






- MLS#: TB8304248 ( Townhome )
- Street Address: 2669 Sequoia Terrace
- Viewed: 240
- Price: $385,000
- Price sqft: $209
- Waterfront: No
- Year Built: 1986
- Bldg sqft: 1838
- Bedrooms: 3
- Total Baths: 3
- Full Baths: 2
- 1/2 Baths: 1
- Garage / Parking Spaces: 1
- Days On Market: 191
- Additional Information
- Geolocation: 28.0509 / -82.7689
- County: PINELLAS
- City: PALM HARBOR
- Zipcode: 34683
- Subdivision: Laurel Oaks At Country Woods C
- Elementary School: San Jose Elementary PN
- Middle School: Palm Harbor Middle PN
- High School: Dunedin High PN
- Provided by: NOBLE STAR REALTY
- Contact: Christopher Johnson

- DMCA Notice
Description
Located just minutes from honeymoon island & caladesi island state parks welcome to this stunning and meticulously maintained home featuring significant updates, including a new metal roof (2023), updated light fixtures, and ceiling fans throughout. The first floor boasts elegant travertine floors, adding a touch of luxury and durability to this well appointed home. Gourmet kitchen 8x12 perfect for both everyday meals and entertaining, opens seamlessly to the great room. It features wood cabinetry with under cabinet lighting, a wine glass rack, and a water filtration system for added convenience. The stainless steel countertops and appliances, including a new dishwasher and garbage disposal, provide a modern, sleek aesthetic. Equipped with both a breakfast nook and a breakfast bar, having a selection for casual dining or morning coffee ensures variety depending on the occasion. Great room 13x18 this expansive space boasts 18ft soaring ceilings and centers around a cozy wood burning fireplace, ideal for relaxing or gathering with friends and family. French doors lead from the great room to a screened in patio, overlooking the tranquil backyard. Dining area 10x11 with its charming bay window, offers picturesque views of the private courtyard, creating an intimate and serene dining experience. Owners suite 11x16 located on the 1st floor, this peaceful retreat features travertine floors and french doors that open to the screened patio. A bay window provides calming views of the mature landscaping, creating an atmosphere of tranquility. The en suite bathroom offers a spacious l shaped vanity with quartz countertops, a large pantry style linen/medicine cabinet, a walk in closet with built ins, and a gleaming white tiled walk in shower. Upstairs youll find gorgeous oak hardwood floors in the open loft and bedroom 2. The loft/flex space (13x14) features a built in entertainment center and overlooks both the great room and breakfast nook, making it a perfect spot for a home office or additional living space. Bedroom 2 / owners suite (2) 12x17 serves as a secondary owners suite with built in closets and sliding doors that lead to a private screened in balcony patio. The en suite (bathroom 2) includes a double vanity with granite countertops, a makeup station, and a shower/tub combo with travertine floors. Bedroom 3 10x11 features laminate flooring and built in closets and shares bathroom 2 with owners suite (2). Additional features the garage includes wall and attic storage, as well as a newer water heater. The kitchen also offers additional shelving in the breakfast nook, and an antique cabinet that will convey with the sale. The home also includes a new front screen door for added curb appeal. Community amenities and monthly dues include all new outdoor lighting, pool, hot tub / spa, tennis courts, spectrum internet and cable, water, lawn care, grounds maintenance, and exterior insurance coverage of building. Dont miss the opportunity to own this beautiful, updated home with luxurious finishes and a serene atmosphere in a well maintained community!
Description
Located just minutes from honeymoon island & caladesi island state parks welcome to this stunning and meticulously maintained home featuring significant updates, including a new metal roof (2023), updated light fixtures, and ceiling fans throughout. The first floor boasts elegant travertine floors, adding a touch of luxury and durability to this well appointed home. Gourmet kitchen 8x12 perfect for both everyday meals and entertaining, opens seamlessly to the great room. It features wood cabinetry with under cabinet lighting, a wine glass rack, and a water filtration system for added convenience. The stainless steel countertops and appliances, including a new dishwasher and garbage disposal, provide a modern, sleek aesthetic. Equipped with both a breakfast nook and a breakfast bar, having a selection for casual dining or morning coffee ensures variety depending on the occasion. Great room 13x18 this expansive space boasts 18ft soaring ceilings and centers around a cozy wood burning fireplace, ideal for relaxing or gathering with friends and family. French doors lead from the great room to a screened in patio, overlooking the tranquil backyard. Dining area 10x11 with its charming bay window, offers picturesque views of the private courtyard, creating an intimate and serene dining experience. Owners suite 11x16 located on the 1st floor, this peaceful retreat features travertine floors and french doors that open to the screened patio. A bay window provides calming views of the mature landscaping, creating an atmosphere of tranquility. The en suite bathroom offers a spacious l shaped vanity with quartz countertops, a large pantry style linen/medicine cabinet, a walk in closet with built ins, and a gleaming white tiled walk in shower. Upstairs youll find gorgeous oak hardwood floors in the open loft and bedroom 2. The loft/flex space (13x14) features a built in entertainment center and overlooks both the great room and breakfast nook, making it a perfect spot for a home office or additional living space. Bedroom 2 / owners suite (2) 12x17 serves as a secondary owners suite with built in closets and sliding doors that lead to a private screened in balcony patio. The en suite (bathroom 2) includes a double vanity with granite countertops, a makeup station, and a shower/tub combo with travertine floors. Bedroom 3 10x11 features laminate flooring and built in closets and shares bathroom 2 with owners suite (2). Additional features the garage includes wall and attic storage, as well as a newer water heater. The kitchen also offers additional shelving in the breakfast nook, and an antique cabinet that will convey with the sale. The home also includes a new front screen door for added curb appeal. Community amenities and monthly dues include all new outdoor lighting, pool, hot tub / spa, tennis courts, spectrum internet and cable, water, lawn care, grounds maintenance, and exterior insurance coverage of building. Dont miss the opportunity to own this beautiful, updated home with luxurious finishes and a serene atmosphere in a well maintained community!
Payment Calculator
- Principal & Interest -
- Property Tax $
- Home Insurance $
- HOA Fees $
- Monthly -
For a Fast & FREE Mortgage Pre-Approval Apply Now
Apply Now
 Apply Now
Apply NowFeatures
Other Features
- Views: 240
Similar Properties
Nearby Subdivisions
Courtyards 1 At Gleneagles
Fox Chase Townhomes
Fox Chase Twnhms
Fox Lake Twnhms
Franklin Square
Gleneagles Cluster
Harbor Landing
Harbor Ridge Of Palm Harbor
Harbor Spgs Of Palm Harbor
Laurel Oaks At Country Woods C
Oceanview Village
Ryans Woods
Townhomes Of Westlake Village
Tuscany At Innisbrook Condo
Villas Of San Marino At Palm H
Contact Info

- Nicole Haltaufderhyde, REALTOR ®
- Tropic Shores Realty
- Mobile: 352.425.0845
- 352.425.0845
- nicoleverna@gmail.com



