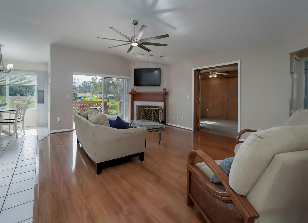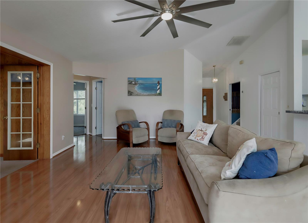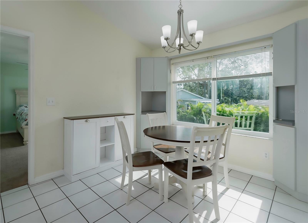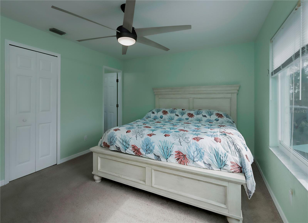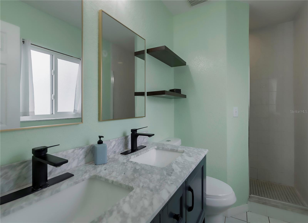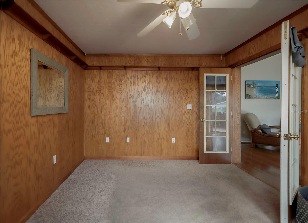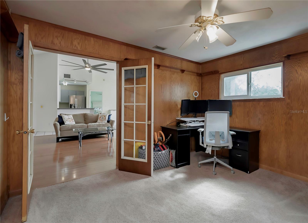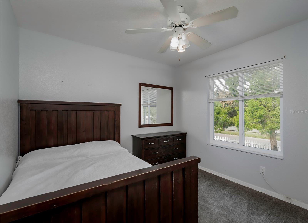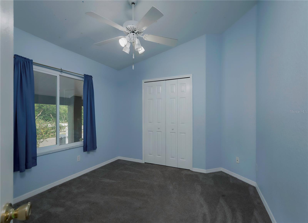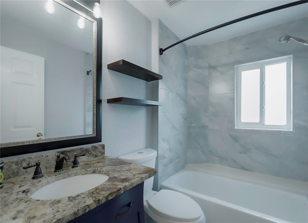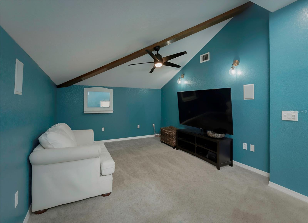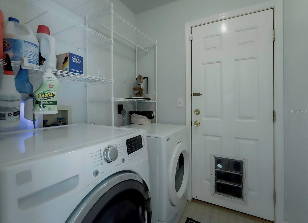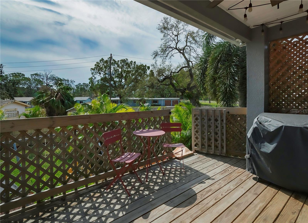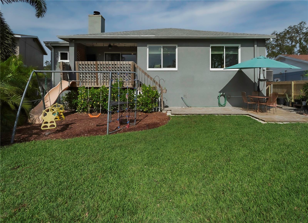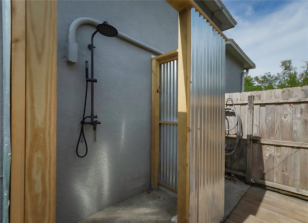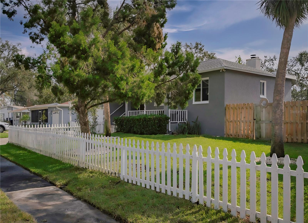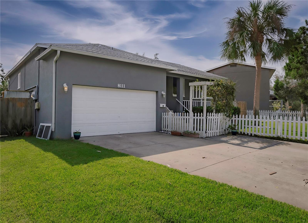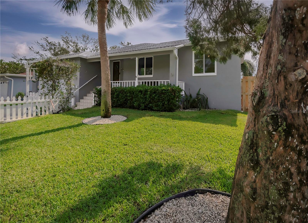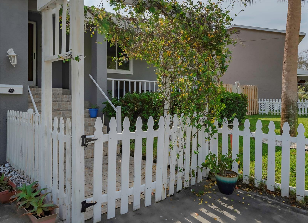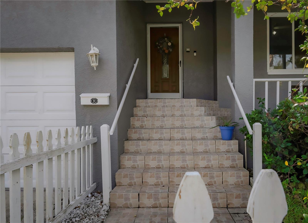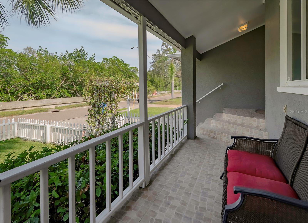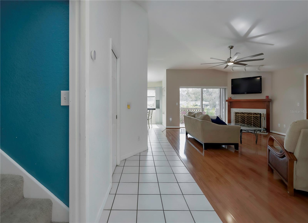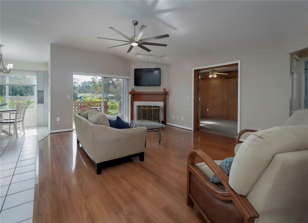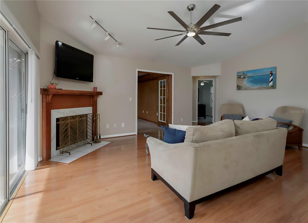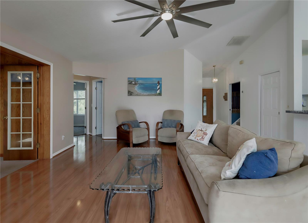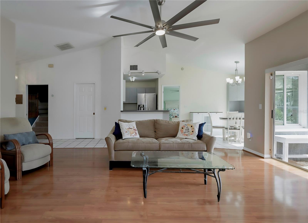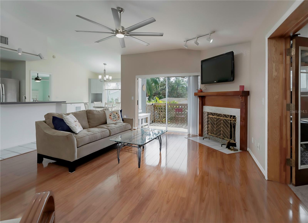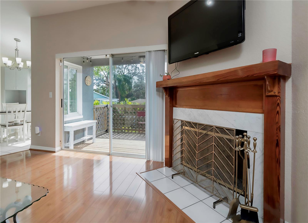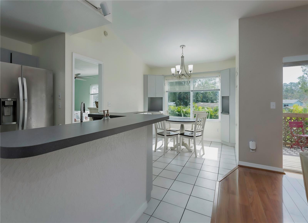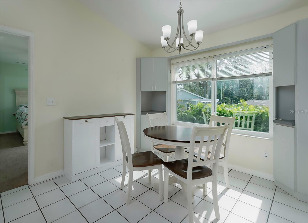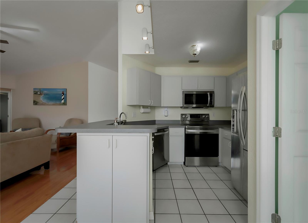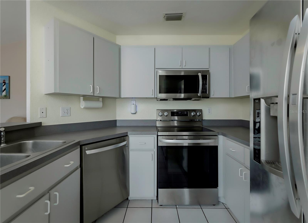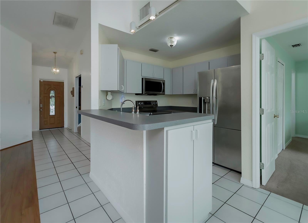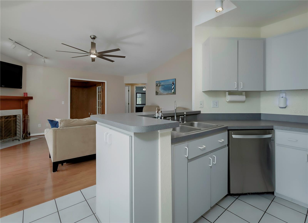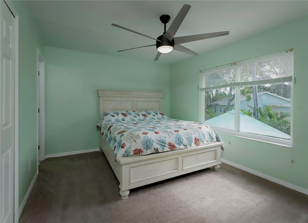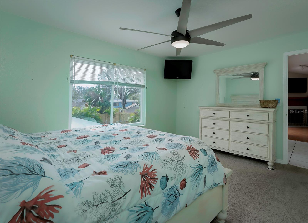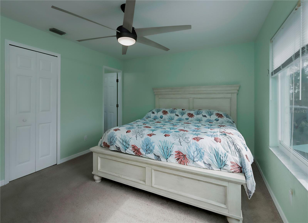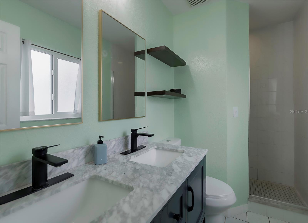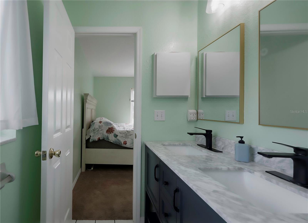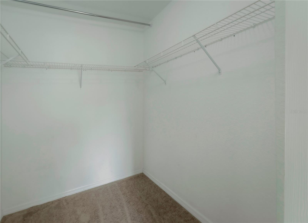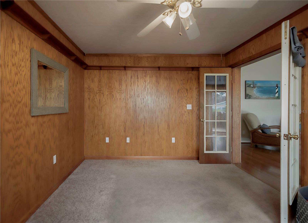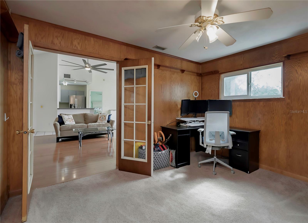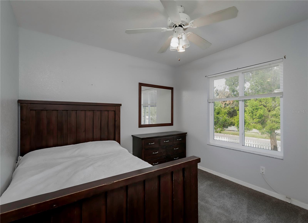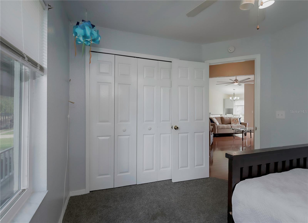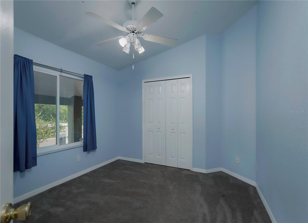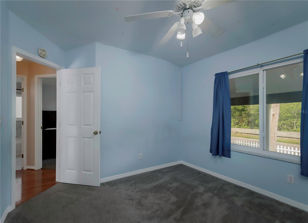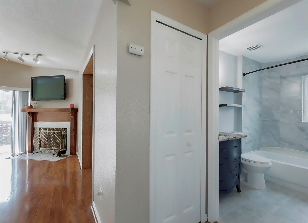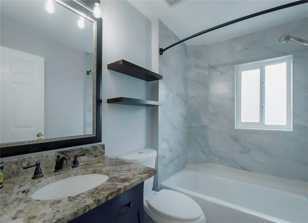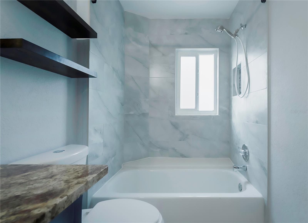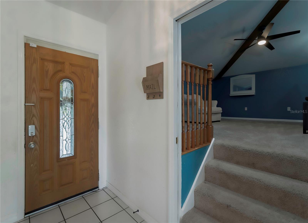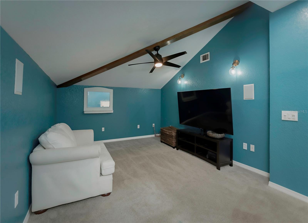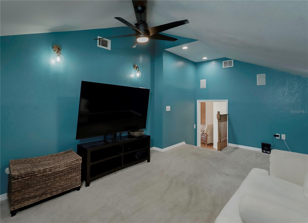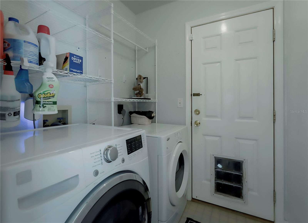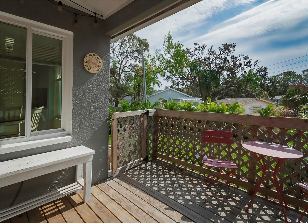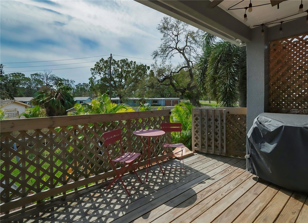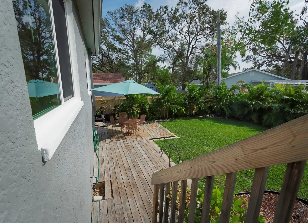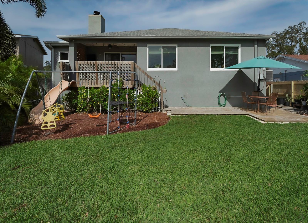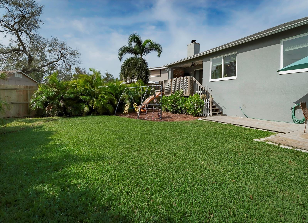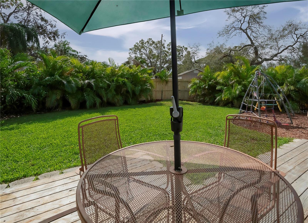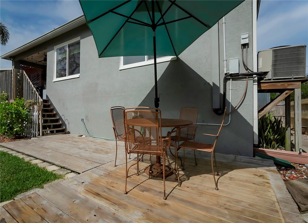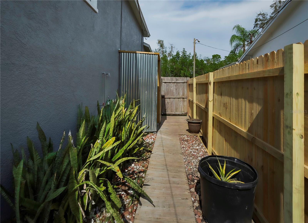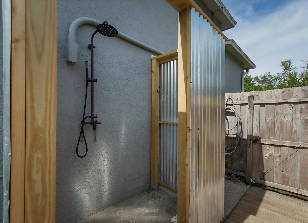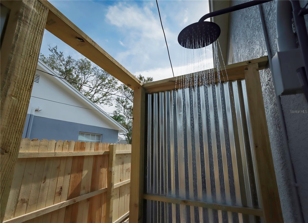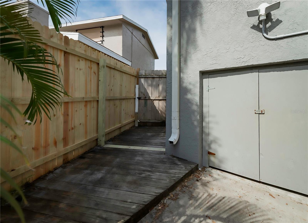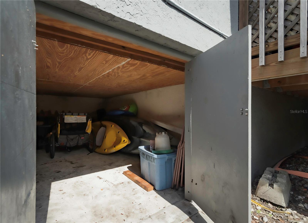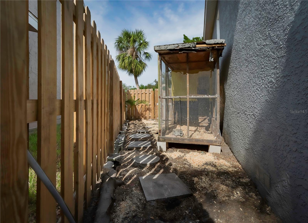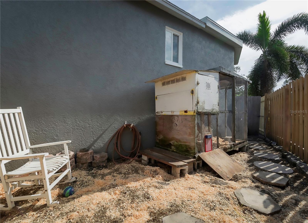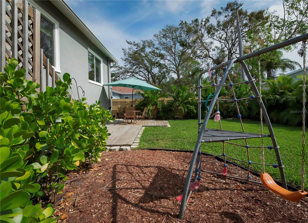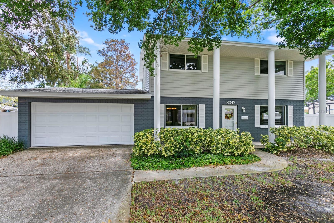8111 Riverside Drive Ne, ST PETERSBURG, FL 33702
Property Photos
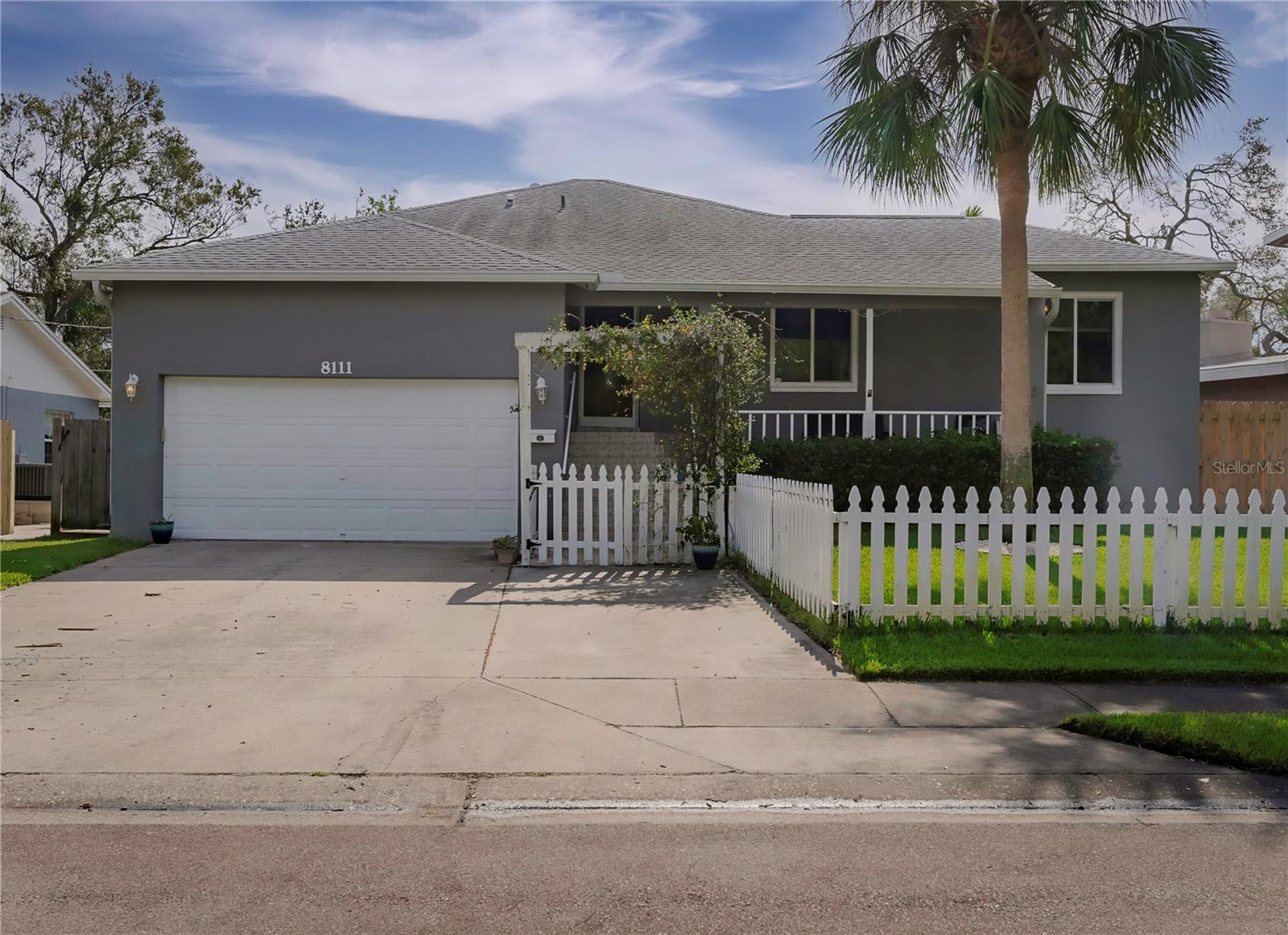
Would you like to sell your home before you purchase this one?
Priced at Only: $500,000
For more Information Call:
Address: 8111 Riverside Drive Ne, ST PETERSBURG, FL 33702
Property Location and Similar Properties
- MLS#: TB8314993 ( Residential )
- Street Address: 8111 Riverside Drive Ne
- Viewed: 8
- Price: $500,000
- Price sqft: $229
- Waterfront: No
- Year Built: 1995
- Bldg sqft: 2182
- Bedrooms: 3
- Total Baths: 2
- Full Baths: 2
- Garage / Parking Spaces: 2
- Days On Market: 153
- Additional Information
- Geolocation: 27.8465 / -82.6339
- County: PINELLAS
- City: ST PETERSBURG
- Zipcode: 33702
- Subdivision: Rio Vista Rep Blk 9
- Elementary School: Shore Acres Elementary PN
- Middle School: Meadowlawn Middle PN
- High School: Northeast High PN
- Provided by: KELLER WILLIAMS ST PETE REALTY
- Contact: Monica Crawford
- 727-894-1600

- DMCA Notice
-
DescriptionStop scrolling! This is the home youve been waiting for it cleared inspections, passed not one but two appraisals and survived the hurricane season with flying colors! The previous buyer defaulted on a contract and now this home is ready for you! Enjoy total peace of mind and an active and outdoor lifestyle here! This elevated home has never flooded in its history including no flooding from the 2024 hurricane season. The elevated block construction was a custom build in 1995 and has only had two owners. Inside you have 3 bedrooms, 2 baths, and 2 bonus rooms plus tons of storage inside and out! The split floor plan provides privacy and separation of space and both bathrooms received updates in recent years. A wood burning fireplace anchors the great room where youll find living, dining and kitchen. Wooden french doors lead you into the home office and theres also a media room above the garage. Inside laundry connects to the oversized 2 car garage where additional storage space is found. From the front door youll enjoy a sightline through the home and out to your lushious backyard. The yard is fully fenced, lined with palm trees for a tropical vibe and includes an outdoor shower, space and hook up for a hot tub, and a built in playset off your elevated back deck. Under the home youll find more storage and a side yard serves well for a dog run, chicken coup or spot to store your kayaks and sups! A new irrigation system keeps your lawn green. This home is across the street from tanner creek where you can paddle out to tampa bay or over to weedon island to participate in water festivals and sandbar parties. Walk over to riviera bay park where youll find a playground, outdoor exercise equipment, trails and even a community garden. Neighbors with dogs get together for impromptu dog park meet ups and pup parties! Gandy blvd is minutes away for an easy commute to tampa or hop on i 275, the 4th st corridor offers tons of shopping, dining and you can be to downtown st pete within minutes. Enjoy peace of mind at this solid, elevated and dry home!
Payment Calculator
- Principal & Interest -
- Property Tax $
- Home Insurance $
- HOA Fees $
- Monthly -
For a Fast & FREE Mortgage Pre-Approval Apply Now
Apply Now
 Apply Now
Apply NowFeatures
Building and Construction
- Covered Spaces: 0.00
- Exterior Features: Dog Run, Hurricane Shutters, Irrigation System, Sliding Doors
- Fencing: Wood
- Flooring: Carpet, Ceramic Tile, Tile
- Living Area: 1740.00
- Other Structures: Kennel/Dog Run, Storage
- Roof: Shingle
Land Information
- Lot Features: FloodZone, City Limits, Landscaped, Oversized Lot, Sidewalk, Paved
School Information
- High School: Northeast High-PN
- Middle School: Meadowlawn Middle-PN
- School Elementary: Shore Acres Elementary-PN
Garage and Parking
- Garage Spaces: 2.00
- Open Parking Spaces: 0.00
- Parking Features: Driveway, Ground Level, Oversized
Eco-Communities
- Water Source: Public
Utilities
- Carport Spaces: 0.00
- Cooling: Central Air
- Heating: Central
- Sewer: Public Sewer
- Utilities: Public, Sprinkler Recycled
Finance and Tax Information
- Home Owners Association Fee: 0.00
- Insurance Expense: 0.00
- Net Operating Income: 0.00
- Other Expense: 0.00
- Tax Year: 2023
Other Features
- Appliances: Dishwasher, Disposal, Dryer, Electric Water Heater, Range, Refrigerator, Washer
- Country: US
- Interior Features: Cathedral Ceiling(s), Ceiling Fans(s), Eat-in Kitchen, Kitchen/Family Room Combo, Open Floorplan, Split Bedroom
- Legal Description: RIO VISTA REP BLK 9 BLK 9, LOT 2
- Levels: One
- Area Major: 33702 - St Pete
- Occupant Type: Vacant
- Parcel Number: 30-30-17-75637-009-0020
- Style: Elevated
Similar Properties
Nearby Subdivisions
Barcley Estates 3rd Add
Baybridge Heights
Bryant Geo W Sub
Edgemoor Estates
El Centro
Fairview Estates
Florida Riviera 10
Florida Riviera 2
Gandy Hwy Sub
Georgian Terrace
Glen Lakes Broderick Add
Harbor Isle
Kays Gardens
Kelly John Alexbruce Sub
Marilyn Heights Rep
Meadow Lawn 10th Add
Meadow Lawn 11th Add
Meadow Lawn 12th Add
Meadow Lawn 1st Add
Meadow Lawn 2nd Add
Meadow Lawn 5th Add
Meadow Lawn 7th Add
Meadow Lawn 9th Add
Meadow Lawn Pinellas Add
Mira Bella 1
Mullers Sub Add
North St Petersburg
North St Petersburg Rep
North St Petersburg Rep Of Blk
Rio Vista
Rio Vista Rep Blk 9
Rio Vista Sec 5
Rio Vista Sec 6
Riviera Bay Second Add
Riviera Bay Second Add Pt Rep
Riviera North The
Riviera North The 1st Add
Riviera North The 2nd Add
Riviera The
San Carlos Sec Of Riviera Bay
Sans Souci Estates
Shore Acres Bayou Grande
Shore Acres Bayou Grande Sec
Sun Lit Shores
Sun Plaza Isles
Sun Plaza Isles Sec 2
Sun Plaza Isles Sec 3
Sunlit Shores
Toussie Terrace 1st Add
Venetian Bay
Washington Terrace
Weedon Cove
Whiteway Annex
Winston Park
Zehrcrest Heights

- Nicole Haltaufderhyde, REALTOR ®
- Tropic Shores Realty
- Mobile: 352.425.0845
- 352.425.0845
- nicoleverna@gmail.com



