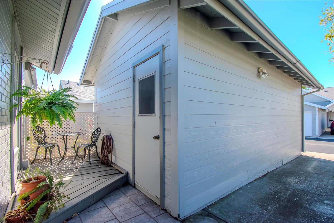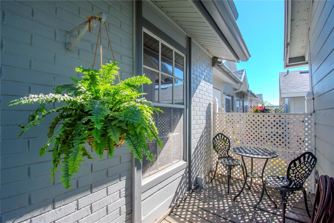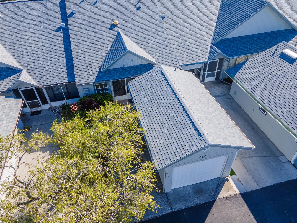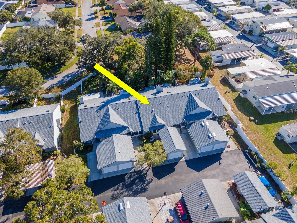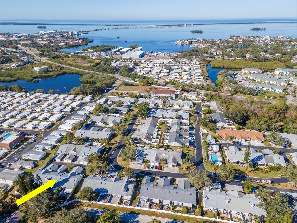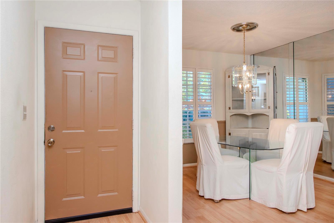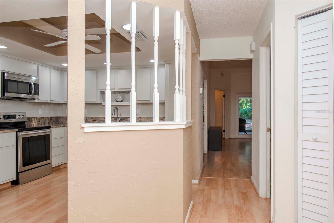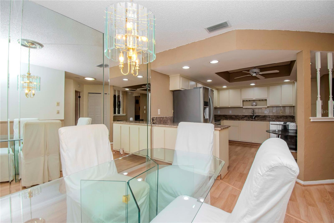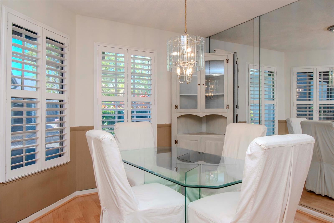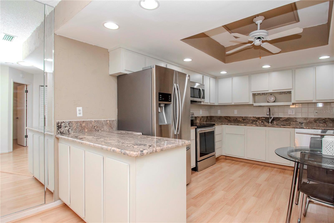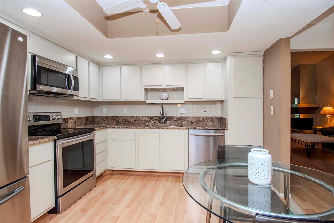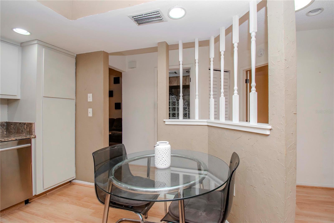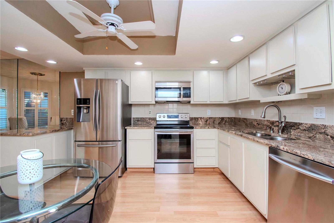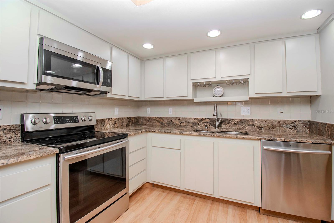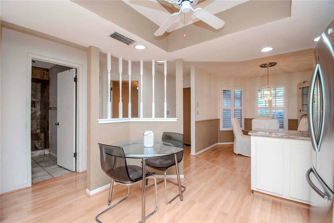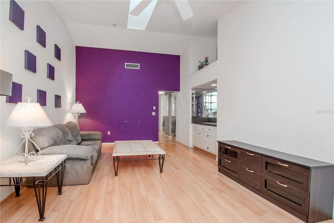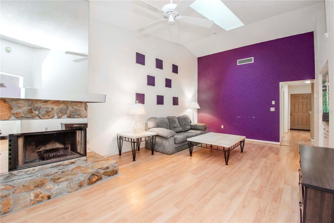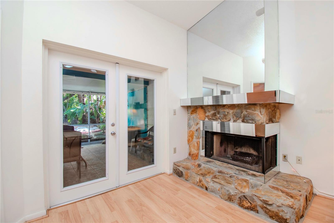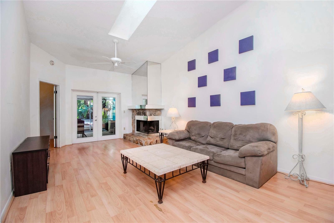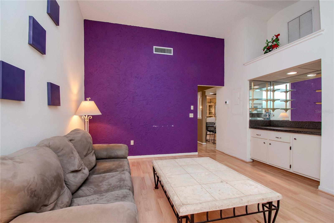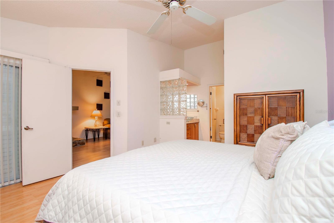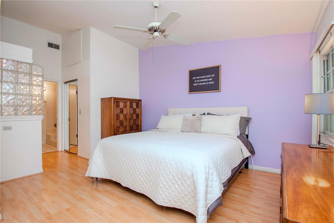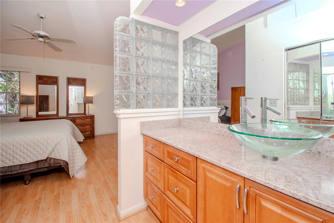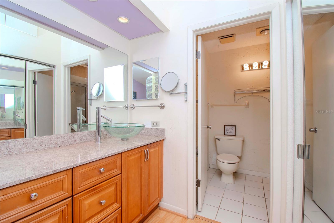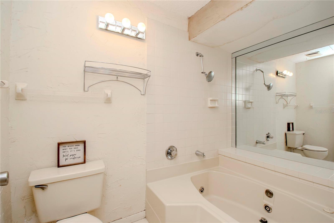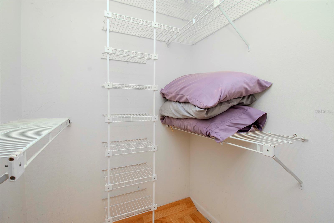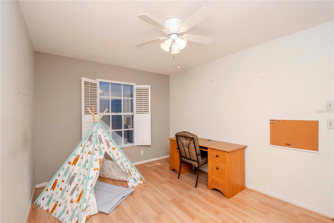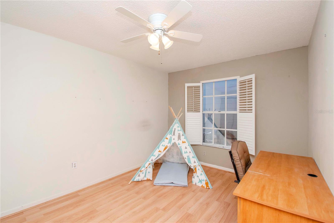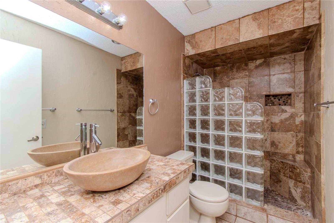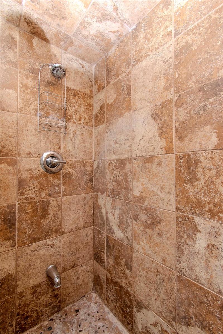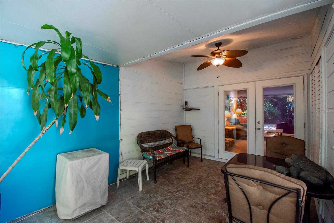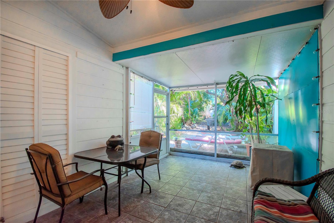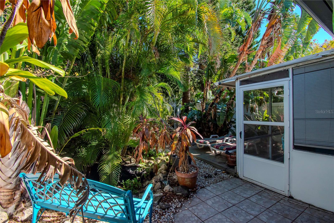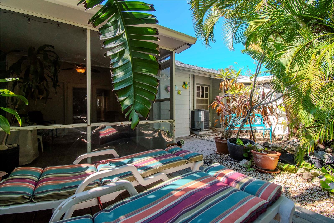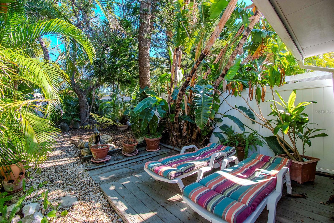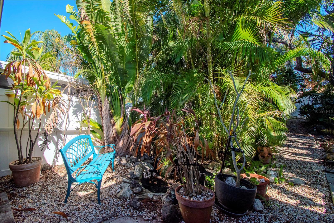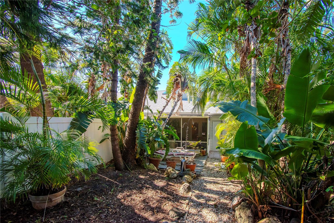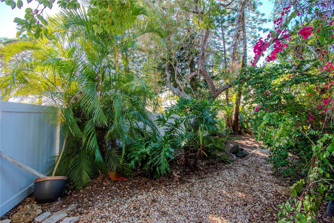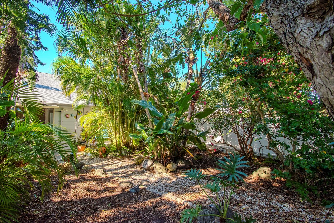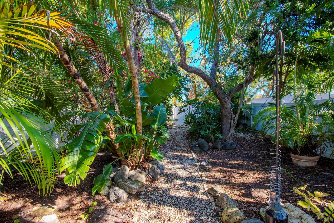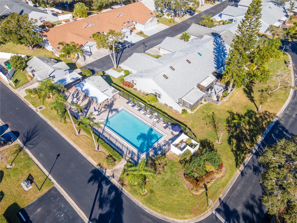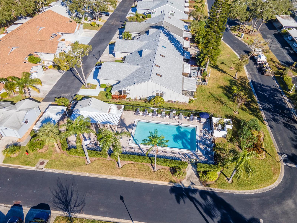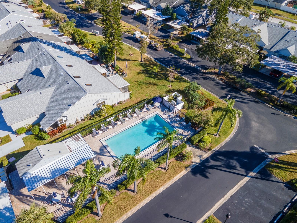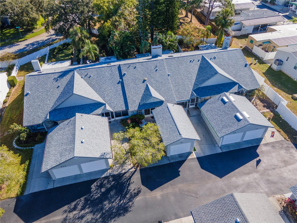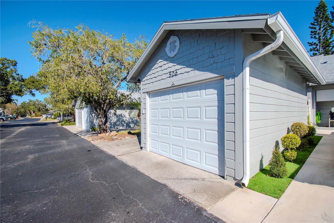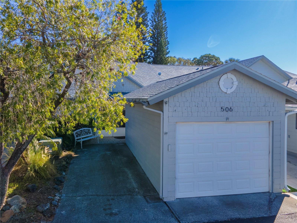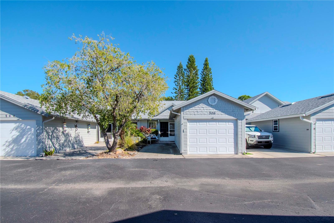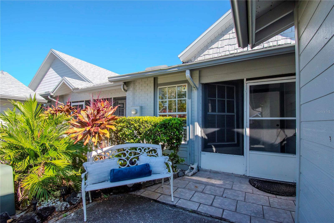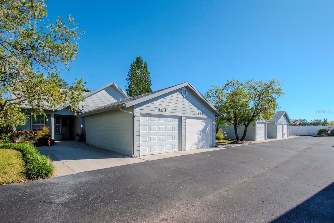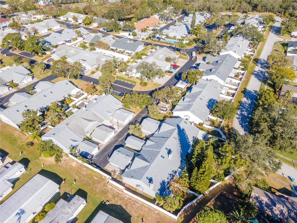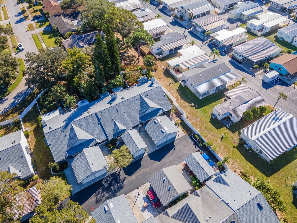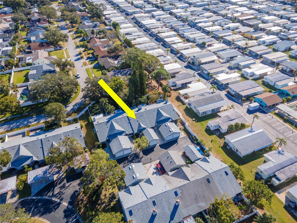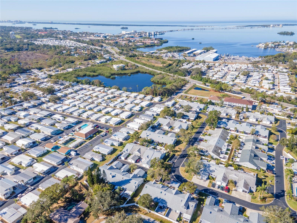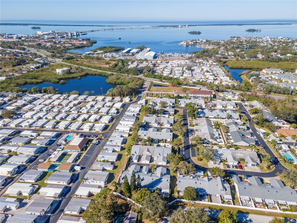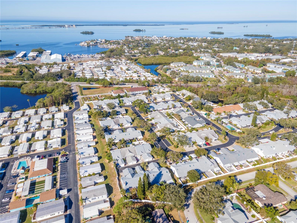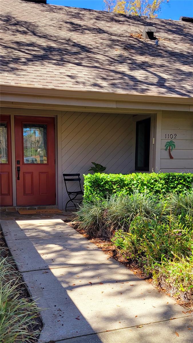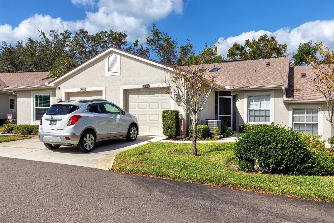506 Chittingford Close, PALM HARBOR, FL 34683
Property Photos
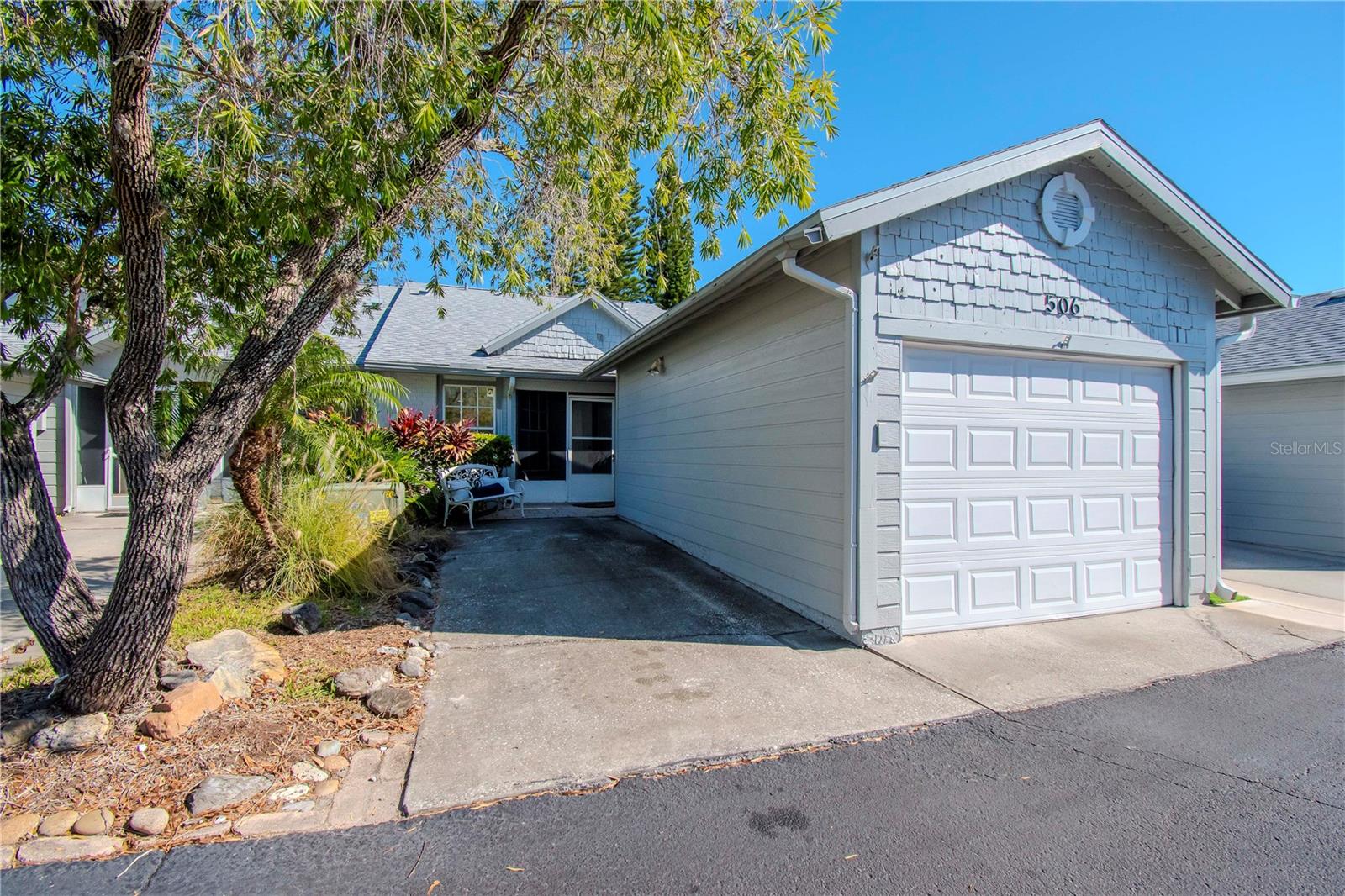
Would you like to sell your home before you purchase this one?
Priced at Only: $300,000
For more Information Call:
Address: 506 Chittingford Close, PALM HARBOR, FL 34683
Property Location and Similar Properties
- MLS#: TB8317620 ( Residential )
- Street Address: 506 Chittingford Close
- Viewed: 86
- Price: $300,000
- Price sqft: $259
- Waterfront: No
- Year Built: 1986
- Bldg sqft: 1160
- Bedrooms: 2
- Total Baths: 2
- Full Baths: 2
- Garage / Parking Spaces: 1
- Days On Market: 121
- Additional Information
- Geolocation: 28.0601 / -82.7699
- County: PINELLAS
- City: PALM HARBOR
- Zipcode: 34683
- Subdivision: Daventry Square
- Elementary School: Ozona Elementary PN
- Middle School: Palm Harbor Middle PN
- High School: Palm Harbor Univ High PN
- Provided by: COLDWELL BANKER REALTY
- Contact: Kirsten Kelley
- 727-781-3700

- DMCA Notice
-
DescriptionIf you previously toured this home, its time for a second look! Significant updates have been completed, including brand new waterproof luxury vinyl flooring throughout and fresh, moderne white paint by Sherwin Williams on all walls and trim. This well maintained home offers two cozy bedrooms, two bathrooms, and a convenient one car garage. Step inside to be greeted by soaring vaulted ceilings and an abundance of natural light that fills the space. A brand new roof was installed in 2023, providing long term durability, while the HVAC system was upgraded in 2022 for improved energy efficiency. The HOA fee is only $230 per month, covering water, sewer, trash, pest control, exterior maintenance and repairs, and access to a heated pool. The thoughtful split floor plan offers privacy and separation of space. The kitchen is equipped with sleek stainless steel appliances, ample cabinet storage, and stunning granite countertops, complemented by a separate dining area ideal for entertaining. The spacious primary suite features a private en suite bathroom with an updated vanity and sink, as well as a generous walk in closet for all your storage needs. Additional storage is available in the garage with convenient attic access, along with an exterior storage area on the backyard lanai. The large, fenced backyard provides plenty of space for pets to play and ensures privacy for outdoor enjoyment. This home did not experience flooding or damage during either of the recent major hurricanes and is not located in a flood zone. Living in this community means youll enjoy access to a sparkling heated pool and be just minutes away from local dining, shopping, Gulf beaches, and a short drive to Downtown Dunedin, the Dunedin Causeway, and Honeymoon Island.
Payment Calculator
- Principal & Interest -
- Property Tax $
- Home Insurance $
- HOA Fees $
- Monthly -
For a Fast & FREE Mortgage Pre-Approval Apply Now
Apply Now
 Apply Now
Apply NowFeatures
Building and Construction
- Covered Spaces: 0.00
- Exterior Features: Rain Gutters, Shade Shutter(s), Sidewalk
- Fencing: Vinyl
- Flooring: Ceramic Tile, Laminate
- Living Area: 1160.00
- Other Structures: Storage
- Roof: Shingle
Property Information
- Property Condition: Completed
Land Information
- Lot Features: Landscaped, Street Dead-End, Paved, Private, Unincorporated
School Information
- High School: Palm Harbor Univ High-PN
- Middle School: Palm Harbor Middle-PN
- School Elementary: Ozona Elementary-PN
Garage and Parking
- Garage Spaces: 1.00
- Open Parking Spaces: 0.00
- Parking Features: Driveway, Garage Door Opener, Ground Level, Guest
Eco-Communities
- Water Source: Public
Utilities
- Carport Spaces: 0.00
- Cooling: Central Air
- Heating: Central
- Pets Allowed: Cats OK, Dogs OK, Yes
- Sewer: Public Sewer
- Utilities: BB/HS Internet Available, Cable Connected, Electricity Connected, Public, Sewer Connected, Water Connected
Amenities
- Association Amenities: Playground, Pool, Spa/Hot Tub
Finance and Tax Information
- Home Owners Association Fee Includes: Common Area Taxes, Pool, Maintenance Structure, Maintenance Grounds, Pest Control, Sewer, Trash, Water
- Home Owners Association Fee: 230.00
- Insurance Expense: 0.00
- Net Operating Income: 0.00
- Other Expense: 0.00
- Tax Year: 2023
Other Features
- Appliances: Dishwasher, Electric Water Heater, Ice Maker, Microwave, Range, Refrigerator
- Association Name: Daventry Square Property Mgmt/Colette Cilibrete
- Association Phone: 727-614-9911
- Country: US
- Furnished: Unfurnished
- Interior Features: Built-in Features, Ceiling Fans(s), Dry Bar, Eat-in Kitchen, High Ceilings, Skylight(s), Stone Counters, Thermostat, Walk-In Closet(s), Window Treatments
- Legal Description: DAVENTRY SQUARE UNIT 2 LOT 28 LESS S 1FT & S 1FT OF LOT 27
- Levels: One
- Area Major: 34683 - Palm Harbor
- Occupant Type: Vacant
- Parcel Number: 11-28-15-20351-000-0280
- Possession: Close Of Escrow
- Style: Patio Home, Traditional
- View: Trees/Woods
- Views: 86
- Zoning Code: RPD-5
Similar Properties
Nearby Subdivisions
Allens Ridge
Arbor Chase
Autumn Woodsunit Iii
Baywood Manor Sub
Baywood Village
Baywood Village Sec 2
Baywood Village Sec 5
Beacon Groves
Blue Jay Woodlands Ph 1
Country Woods
Courtyards 1 At Gleneagles
Cravers J C Sub
Crystal Beach Heights
Crystal Beach Rev
Daventry Square
Dove Hollowunit I
Eniswood
Eniswood Unit Ii A
Eniswoodunit I
Falcon Ridge
Forest Grove Ph Iii
Futrells Sub
Gleneagles Cluster
Grand Bay Sub
Green Valley Estates
Harbor Hills Of Palm Harbor
Indian Bluff Island
Indian Bluff Island 3rd Add
Indian Trails
Indian Trails Add
Innisbrook Prcl F
Klosterman Oaks Village
Lake Highlands Estates
Mayfair Woods
Noell Heights
Orangepointe
Patty Ann Acres
Pipers Meadow
Red Oak Hills
Silver Ridge
Spanish Oaks
St Joseph Sound Estates
Sutherland Shores
Sutherland Town Of
Villas Of Beacon Groves
Waterford Crossing Ph Ii
Westlake Village
Westlake Village Sec Ii
Wexford Leas
Wexford Leasunit 2a Lot 48
Whisper Lake Sub

- Nicole Haltaufderhyde, REALTOR ®
- Tropic Shores Realty
- Mobile: 352.425.0845
- 352.425.0845
- nicoleverna@gmail.com



