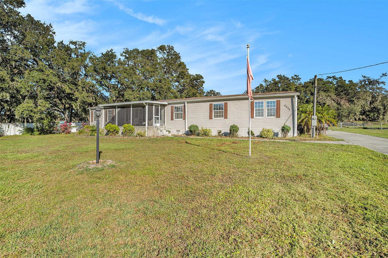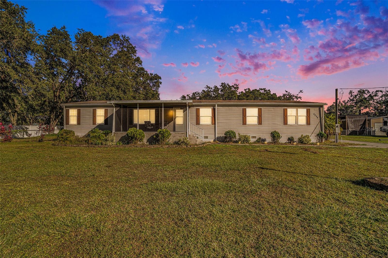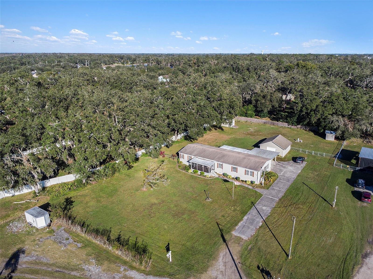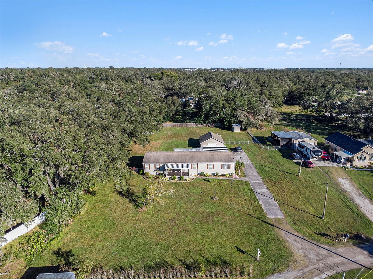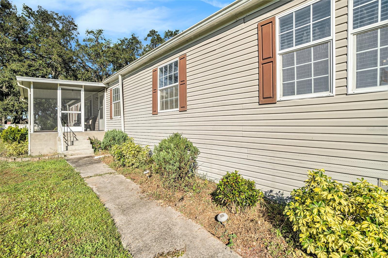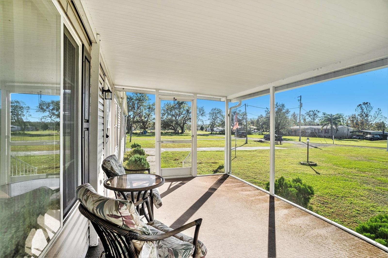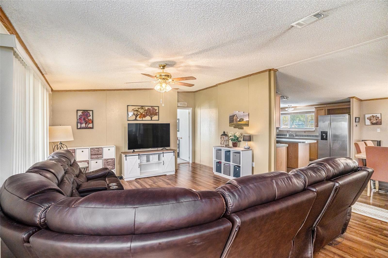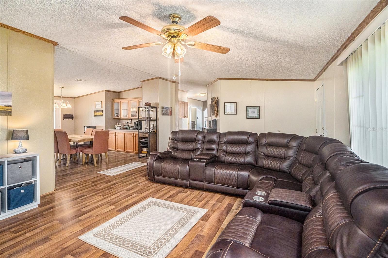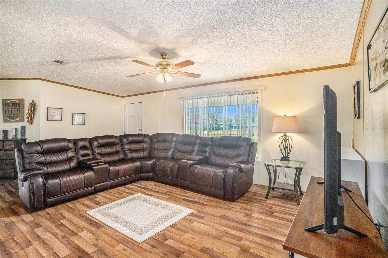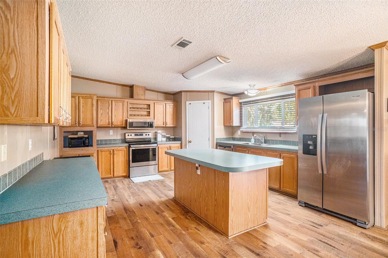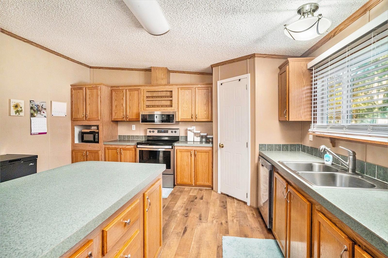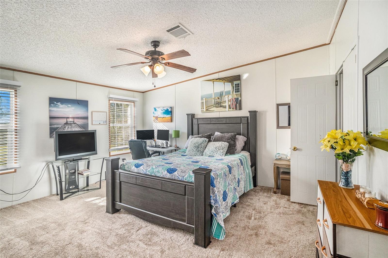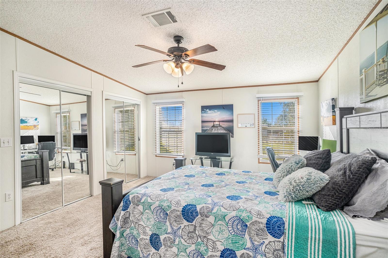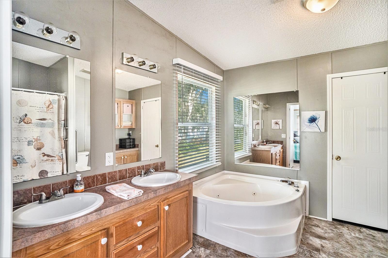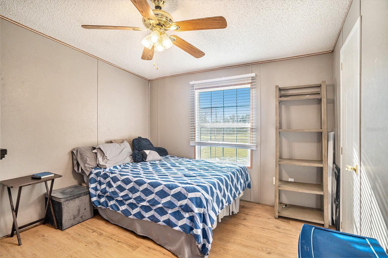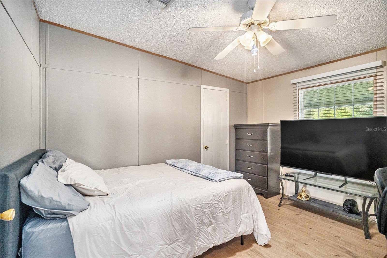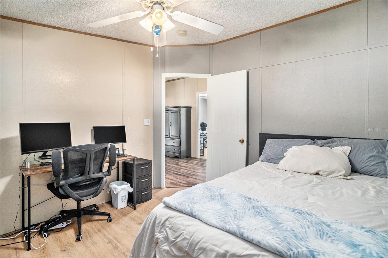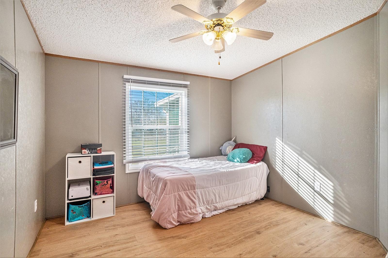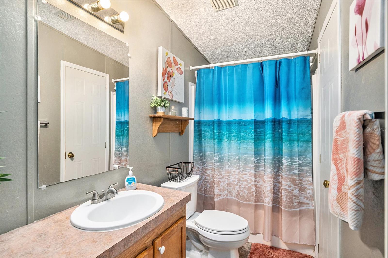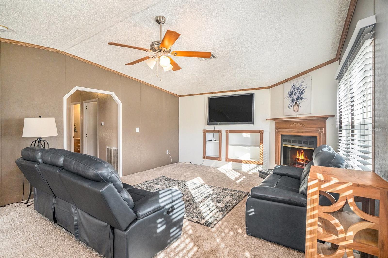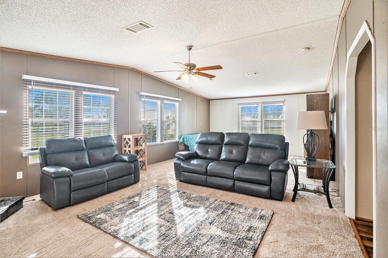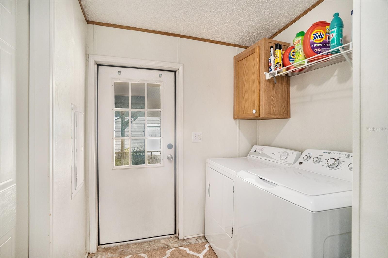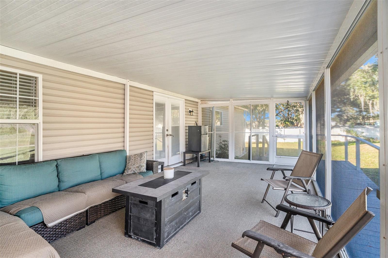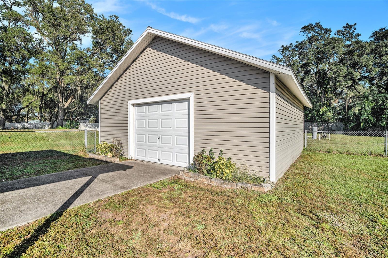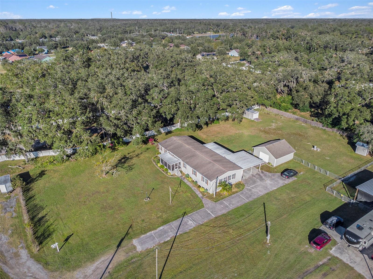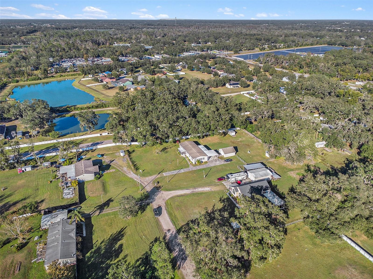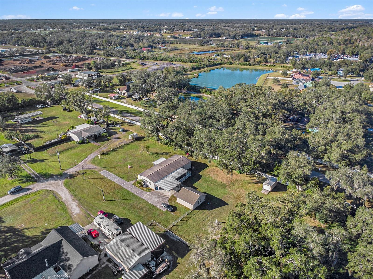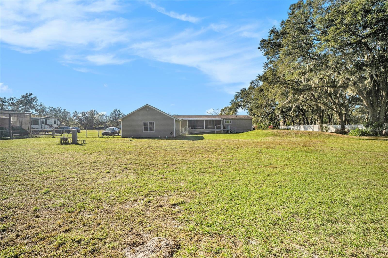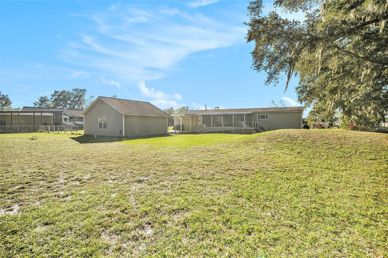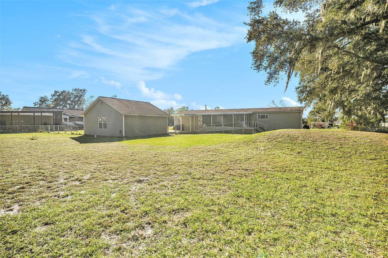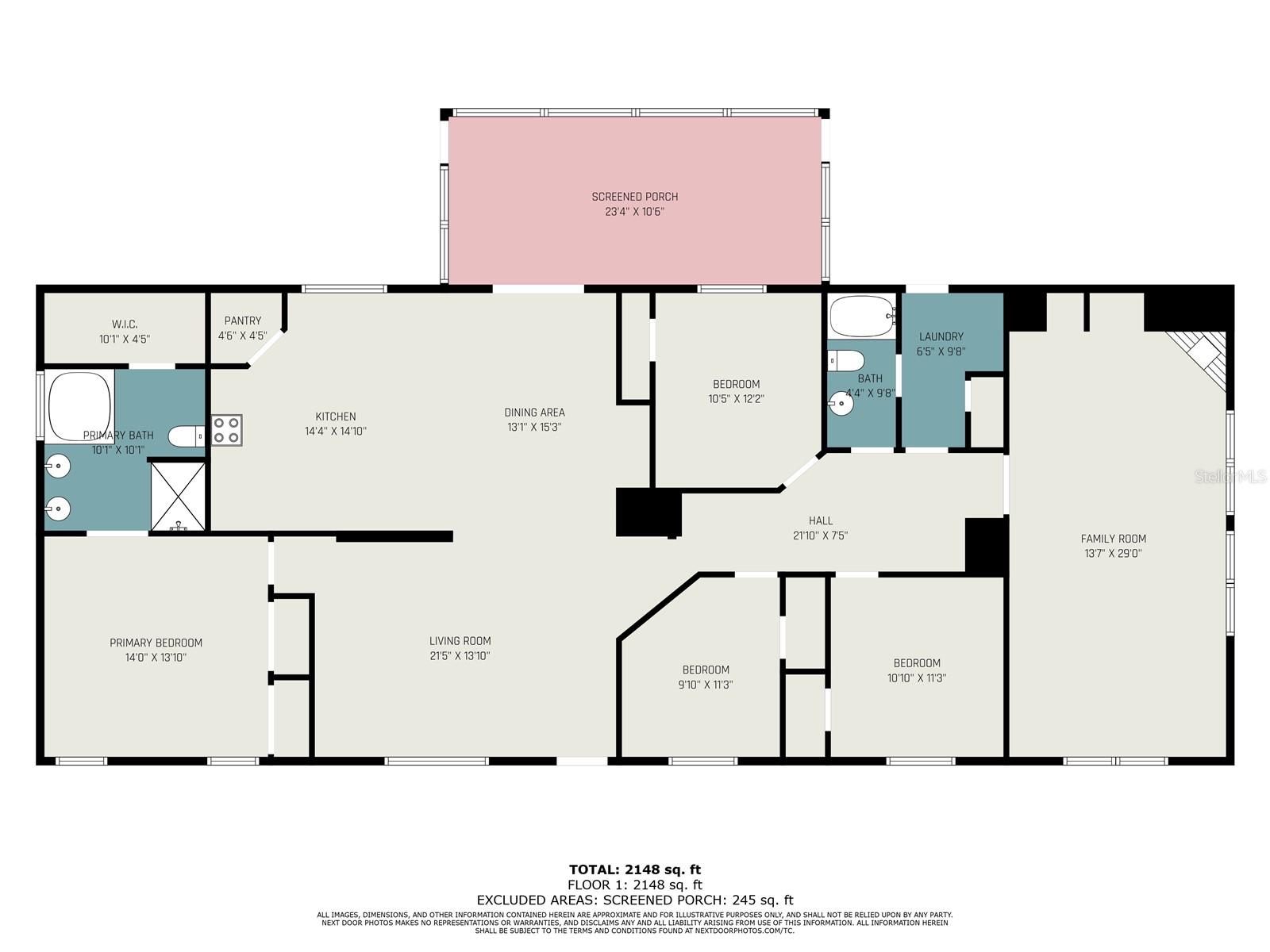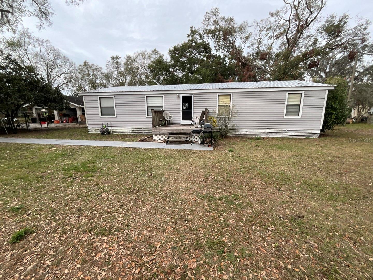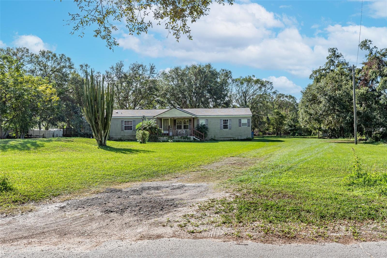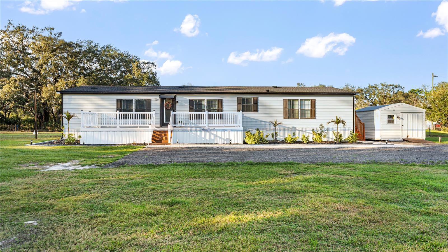5224 R M D Ave, PLANT CITY, FL 33566
Property Photos
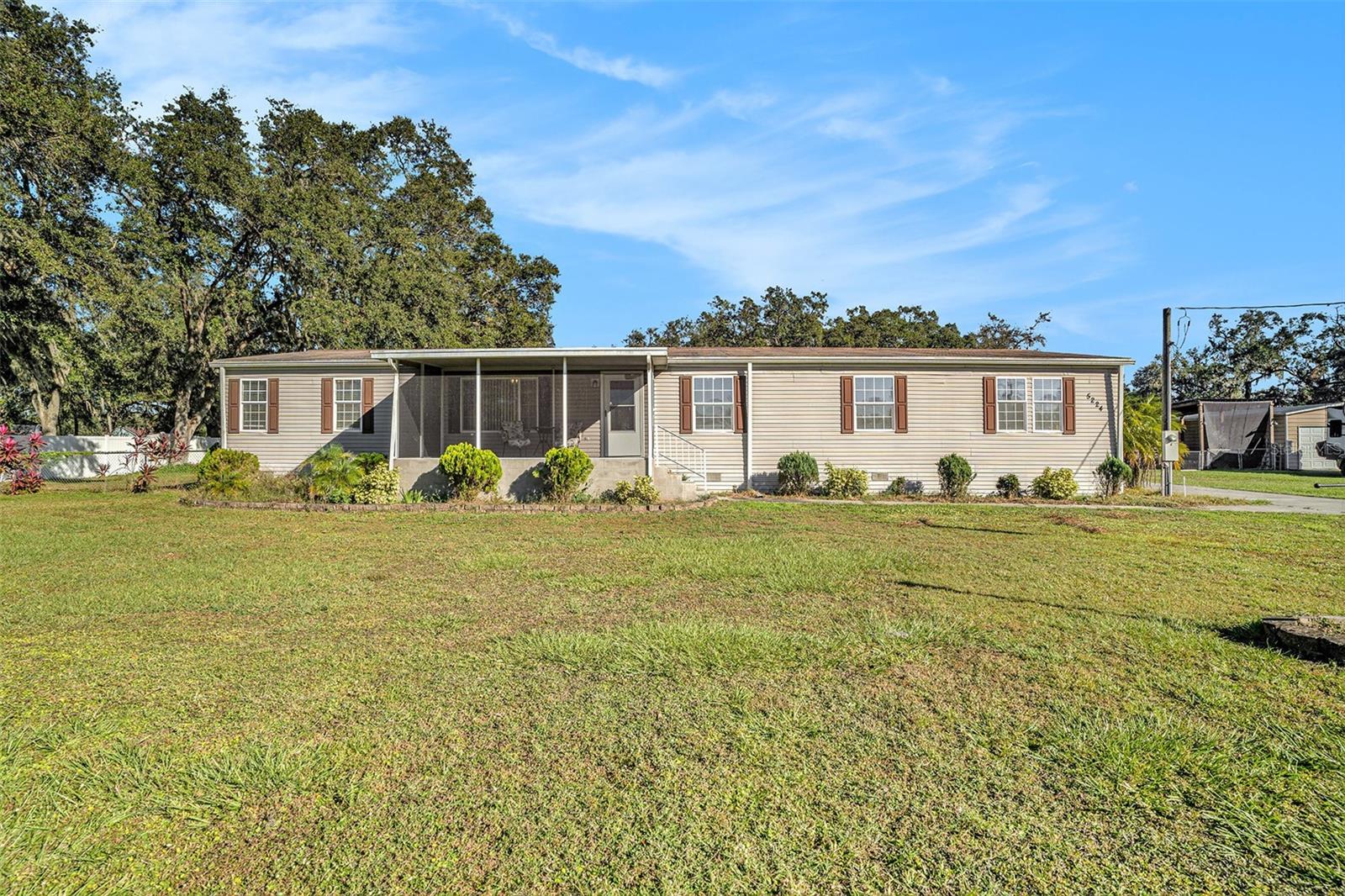
Would you like to sell your home before you purchase this one?
Priced at Only: $369,900
For more Information Call:
Address: 5224 R M D Ave, PLANT CITY, FL 33566
Property Location and Similar Properties
- MLS#: TB8326849 ( Residential )
- Street Address: 5224 R M D Ave
- Viewed: 81
- Price: $369,900
- Price sqft: $110
- Waterfront: No
- Year Built: 2002
- Bldg sqft: 3360
- Bedrooms: 4
- Total Baths: 2
- Full Baths: 2
- Garage / Parking Spaces: 4
- Days On Market: 116
- Additional Information
- Geolocation: 27.9986 / -82.1893
- County: HILLSBOROUGH
- City: PLANT CITY
- Zipcode: 33566
- Subdivision: J D Estates Platted Sub
- Provided by: DALTON WADE INC
- Contact: Angel Purcell
- 888-668-8283

- DMCA Notice
-
Description***PRICE REDUCTION*** Great Opportunity for country living with peace and quiet on a dead end road. With a little over an acre of land this well maintained four bedroom, 2 bathrooms move in ready home is a must see. Spacious split floor plan with master on one side and three bedrooms on the other. The master suite has a large bathroom with his and her sinks, garden tub, walk in shower, double closet in bedroom and huge walk in closet. All bedrooms have oversized closets for plenty of storage. Beautiful kitchen with tons of cabinets, pantry and large island perfect for family gatherings. Large formal living room and oversized family room with a fireplace. New AC in 2022, New well pump in 2023, New Septic in 2022 with an additional septic for an RV, New water heater in 2021 and new flooring in 2021. The covered screened in front and back porch is great for relaxing or entertaining. There is a 24x24 carport, 10x20 storage shed and 24x24 garage with electricity. Plenty of room for parking and to store all of your toys. Schedule your appointment today to view this lovely home.
Payment Calculator
- Principal & Interest -
- Property Tax $
- Home Insurance $
- HOA Fees $
- Monthly -
For a Fast & FREE Mortgage Pre-Approval Apply Now
Apply Now
 Apply Now
Apply NowFeatures
Building and Construction
- Covered Spaces: 0.00
- Exterior Features: French Doors, Irrigation System, Storage
- Flooring: Carpet, Laminate
- Living Area: 2280.00
- Roof: Metal
Garage and Parking
- Garage Spaces: 2.00
- Open Parking Spaces: 0.00
Eco-Communities
- Water Source: Well
Utilities
- Carport Spaces: 2.00
- Cooling: Central Air
- Heating: Central
- Pets Allowed: No
- Sewer: Septic Tank
- Utilities: Cable Available, Electricity Connected, Phone Available
Finance and Tax Information
- Home Owners Association Fee: 0.00
- Insurance Expense: 0.00
- Net Operating Income: 0.00
- Other Expense: 0.00
- Tax Year: 2024
Other Features
- Appliances: Dishwasher, Dryer, Microwave, Range, Refrigerator, Washer
- Country: US
- Interior Features: Ceiling Fans(s), High Ceilings, Living Room/Dining Room Combo, Open Floorplan, Split Bedroom, Walk-In Closet(s)
- Legal Description: J AND D ESTATES PLATTED SUBDIVISION LOT 9 AND AN UNDIV INT IN PARCEL A
- Levels: One
- Area Major: 33566 - Plant City
- Occupant Type: Owner
- Parcel Number: U-34-28-21-312-000000-00009.0
- Views: 81
- Zoning Code: AS-1
Similar Properties

- Nicole Haltaufderhyde, REALTOR ®
- Tropic Shores Realty
- Mobile: 352.425.0845
- 352.425.0845
- nicoleverna@gmail.com



