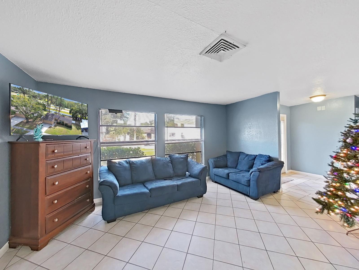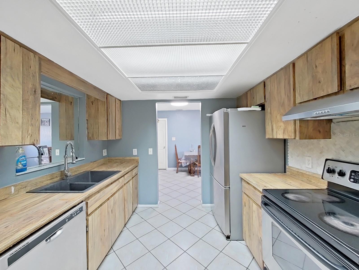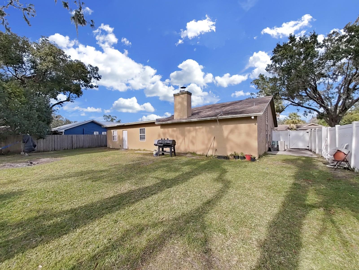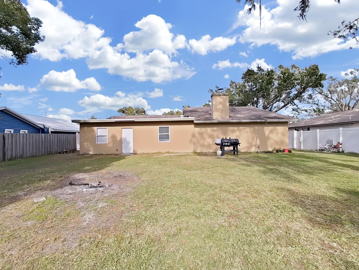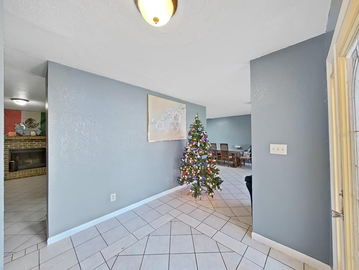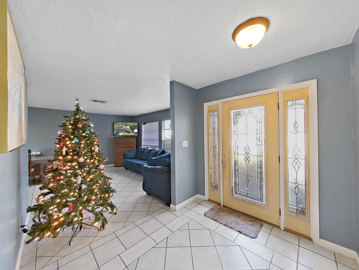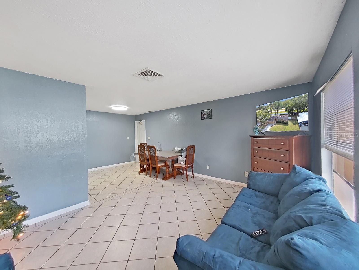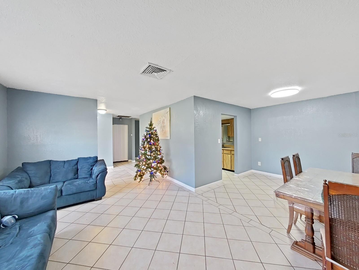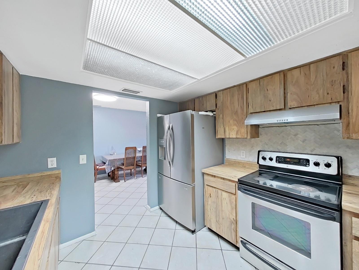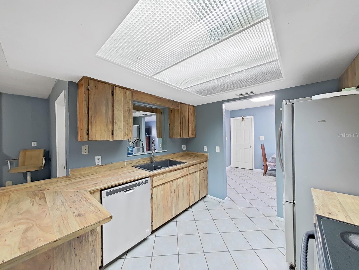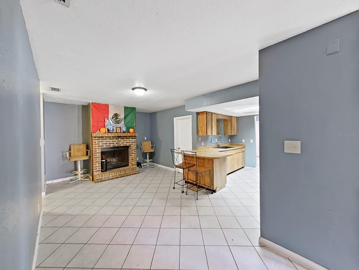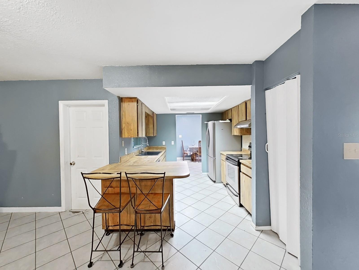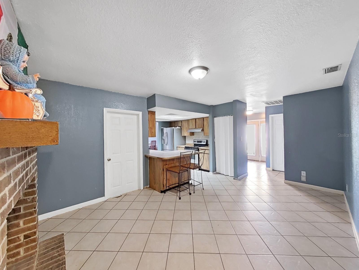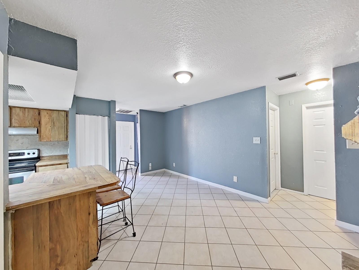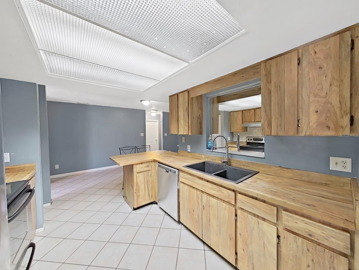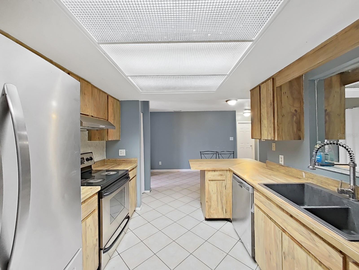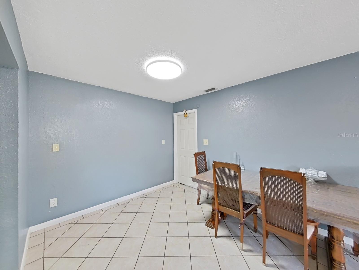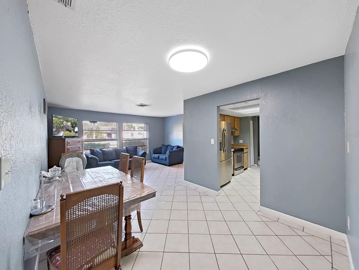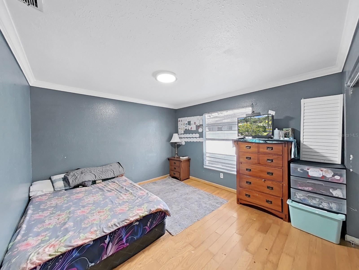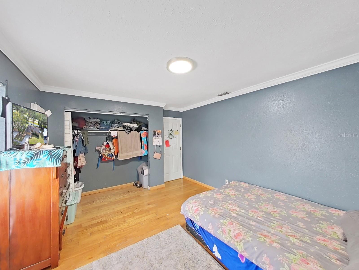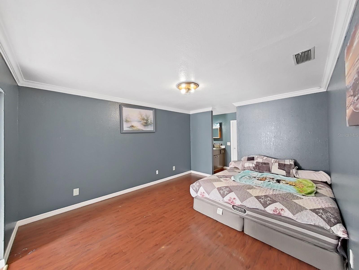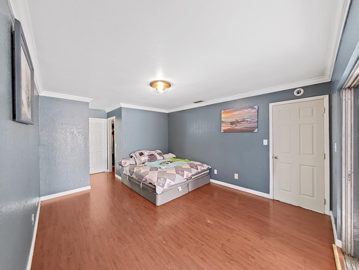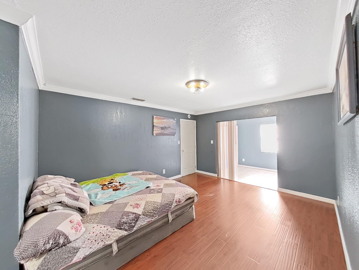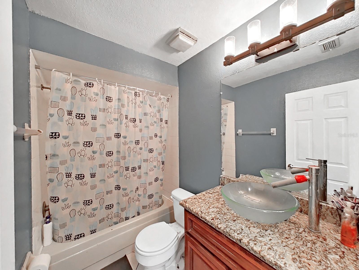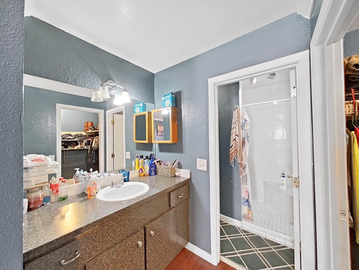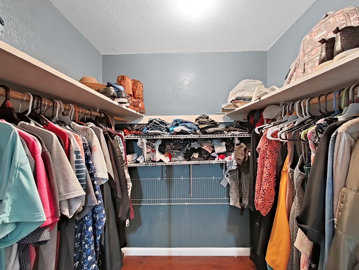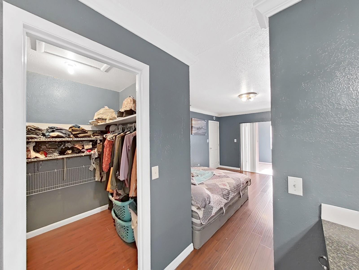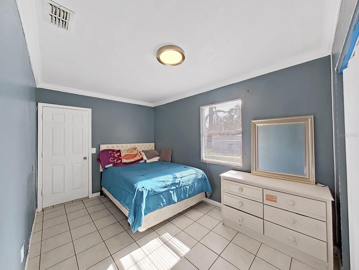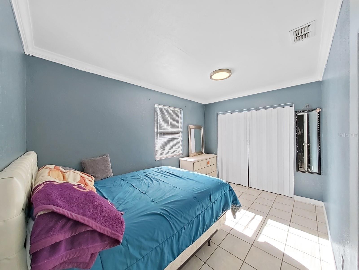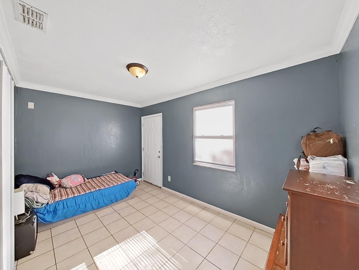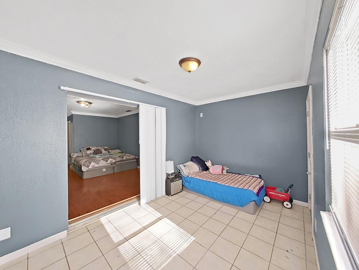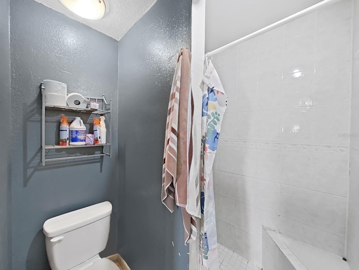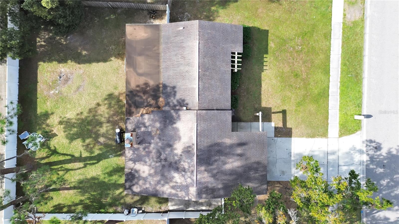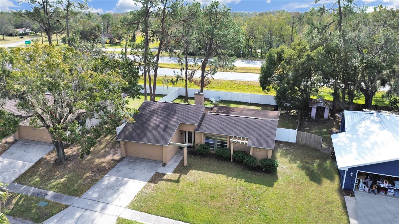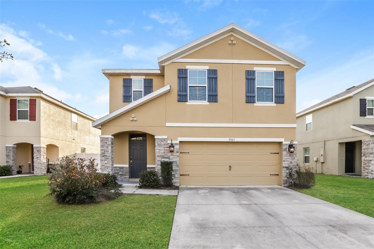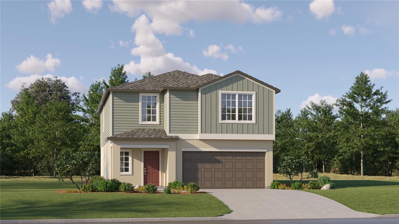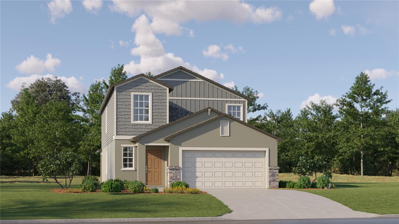1323 Redbud St, PLANT CITY, FL 33563
Property Photos
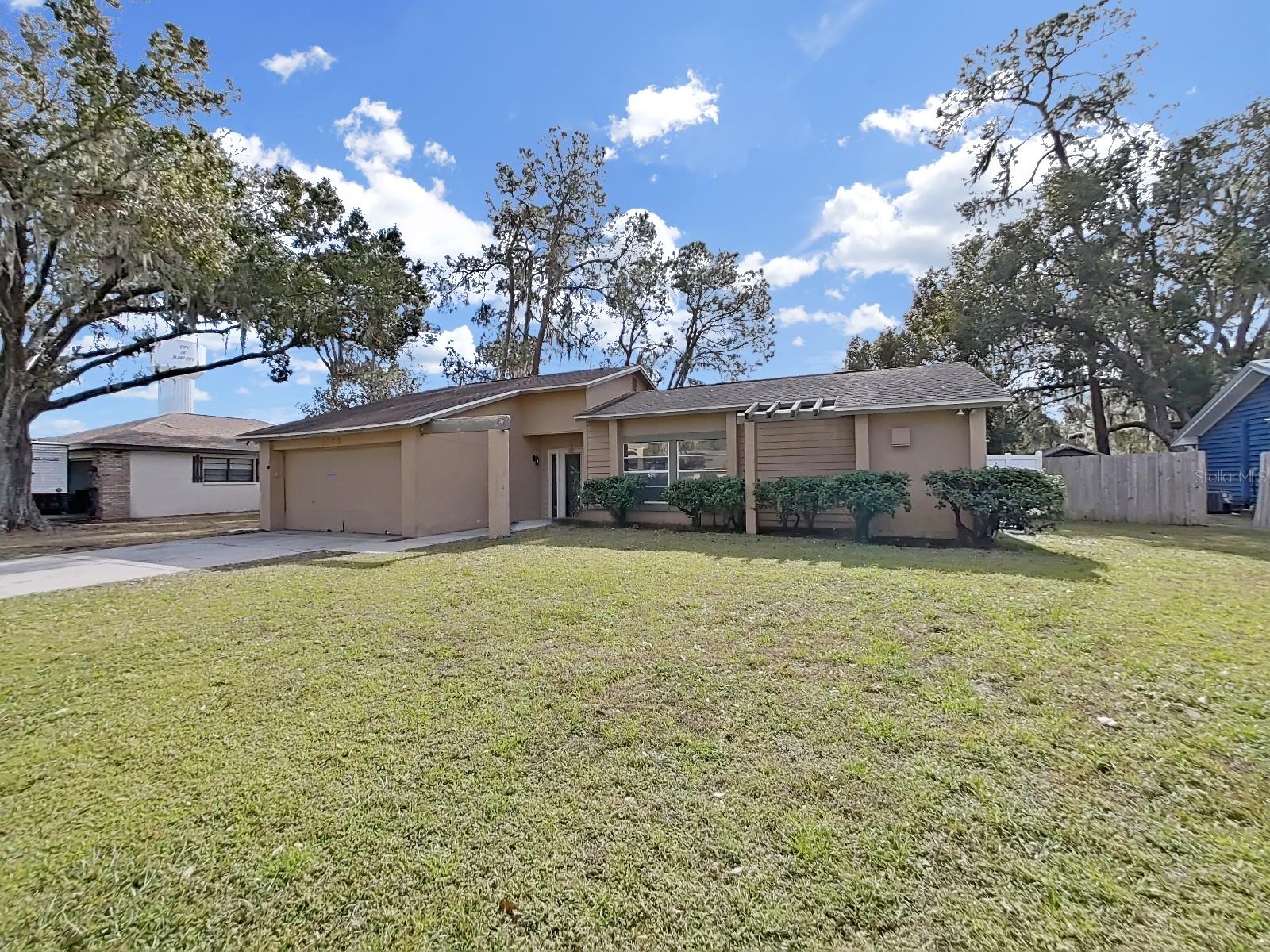
Would you like to sell your home before you purchase this one?
Priced at Only: $320,000
For more Information Call:
Address: 1323 Redbud St, PLANT CITY, FL 33563
Property Location and Similar Properties
- MLS#: TB8328611 ( Residential )
- Street Address: 1323 Redbud St
- Viewed: 106
- Price: $320,000
- Price sqft: $160
- Waterfront: No
- Year Built: 1980
- Bldg sqft: 2003
- Bedrooms: 3
- Total Baths: 2
- Full Baths: 2
- Garage / Parking Spaces: 2
- Days On Market: 114
- Additional Information
- Geolocation: 27.9899 / -82.1338
- County: HILLSBOROUGH
- City: PLANT CITY
- Zipcode: 33563
- Subdivision: Woodfield Village
- Elementary School: Walden Lake HB
- Middle School: Tomlin HB
- High School: Plant City HB
- Provided by: GRIFFIN EXECUTIVE REALTY
- Contact: Mike Griffin
- 813-754-2012

- DMCA Notice
-
DescriptionCharming Walden Lake Gem in Plant City! Discover this delightful 3 bedroom, 2 bath home with a 2 car garage, perfectly situated in the desirable Walden Lake area. Boasting a new roof (2017) and a thoughtfully designed split bedroom floor plan, this home offers both style and functionality. The spacious vinyl fenced backyard is perfect for outdoor entertaining, gardening, or simply enjoying the Florida sunshine. Inside, you'll love the inviting decorative wood burning fireplace that adds warmth and character to the living space. The kitchen features stainless steel appliances, ideal for whipping up your favorite meals. The luxurious master suite includes a cozy sitting area, perfect for relaxation or a private retreat. With no HOA, no flood zone concerns, and no storm or water damage from Hurricane Milton, this home offers peace of mind and flexibility. The home qualifies for FHA, VA, and Conventional financing options, making it accessible to a wide range of buyers. Conveniently located in Plant City, this home is ready to welcome its new owners. Dont miss the chance to make this incredible property yours!
Payment Calculator
- Principal & Interest -
- Property Tax $
- Home Insurance $
- HOA Fees $
- Monthly -
For a Fast & FREE Mortgage Pre-Approval Apply Now
Apply Now
 Apply Now
Apply NowFeatures
Building and Construction
- Covered Spaces: 0.00
- Exterior Features: Sidewalk
- Fencing: Vinyl
- Flooring: Ceramic Tile, Laminate, Wood
- Living Area: 1608.00
- Roof: Shingle
Land Information
- Lot Features: City Limits, Level, Sidewalk, Paved
School Information
- High School: Plant City-HB
- Middle School: Tomlin-HB
- School Elementary: Walden Lake-HB
Garage and Parking
- Garage Spaces: 2.00
- Open Parking Spaces: 0.00
- Parking Features: Driveway, Garage Door Opener, Parking Pad
Eco-Communities
- Water Source: Public
Utilities
- Carport Spaces: 0.00
- Cooling: Central Air
- Heating: Central, Electric
- Pets Allowed: Yes
- Sewer: Public Sewer
- Utilities: BB/HS Internet Available, Fiber Optics, Underground Utilities
Finance and Tax Information
- Home Owners Association Fee: 0.00
- Insurance Expense: 0.00
- Net Operating Income: 0.00
- Other Expense: 0.00
- Tax Year: 2024
Other Features
- Appliances: Dishwasher, Exhaust Fan, Microwave, Range, Refrigerator
- Country: US
- Interior Features: Split Bedroom, Walk-In Closet(s)
- Legal Description: WOODFIELD VILLAGE UNIT II LOT 12 BLOCK 6
- Levels: One
- Area Major: 33563 - Plant City
- Occupant Type: Tenant
- Parcel Number: P-05-29-22-5AB-000006-00012.0
- Possession: Close of Escrow
- Style: Traditional
- Views: 106
- Zoning Code: PD
Similar Properties
Nearby Subdivisions
5db Plant City Warrens Survey
Alabama Sub
Aldermans Add A Resubdiv Of Bl
Chipmans Add To Plant Cit
East Side Sub
Gibson Terrace Resub
Gilchrist Sub
Glendale
Greenville Sub 8
Haggard Sub
Hillsboro Park
Homeland Park
Lincoln Park
Lincoln Park East
Loomis F M Sub
Madison Park
Madison Park East
Madison Park East Sub
Mc David Terrace
Morrell Park 2nd Add
New Hope Add
Orange Court Sub 2
Park East
Pinecrest
Piney Oaks Estates Ph One
Plant City Historical Area
Poinsettia Place
Robinson Brothers Sub
Roseland Park
Seminole Lake Estates
Shannon Estates
Shannon Terrace
Sugar Creek Ph I
Sunset Heights Rev
Sunset Heights Revised Lot 16
Terry Park Ext
Trask E B Sub
Unplatted
Walden Lake
Walden Lake Sub
Walden Lake Sub Un 1
Walden Woods Single Family
Washington Park
Water Oak Sub
West Pinecrest
Woodfield Village
Young Douglas Add To
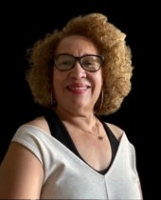
- Nicole Haltaufderhyde, REALTOR ®
- Tropic Shores Realty
- Mobile: 352.425.0845
- 352.425.0845
- nicoleverna@gmail.com



