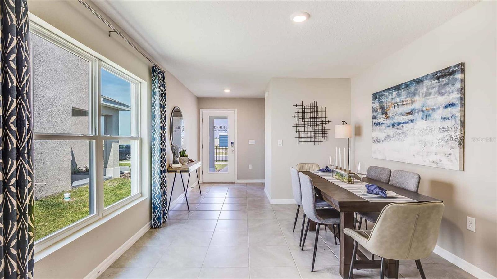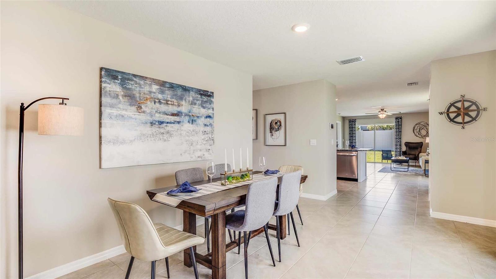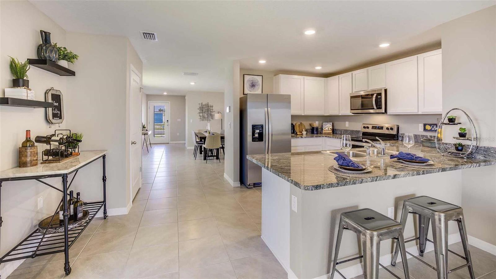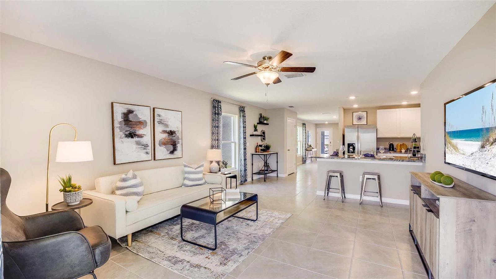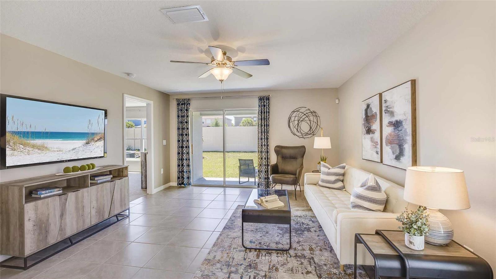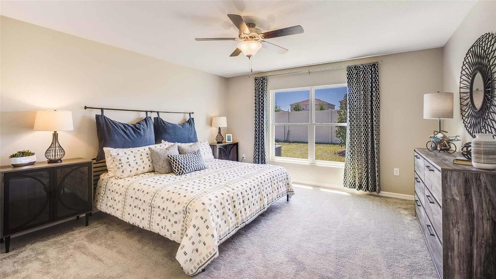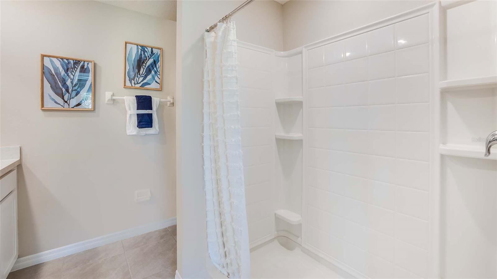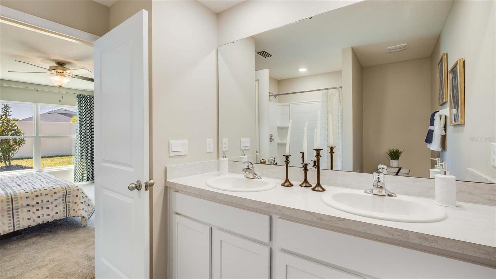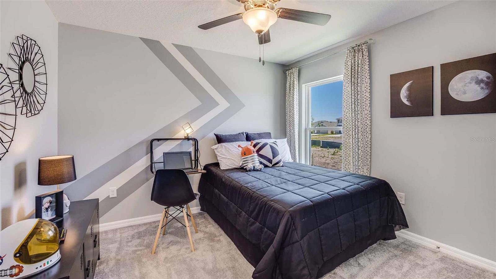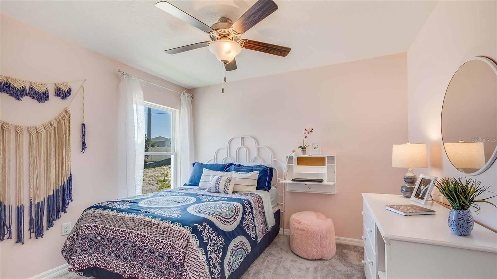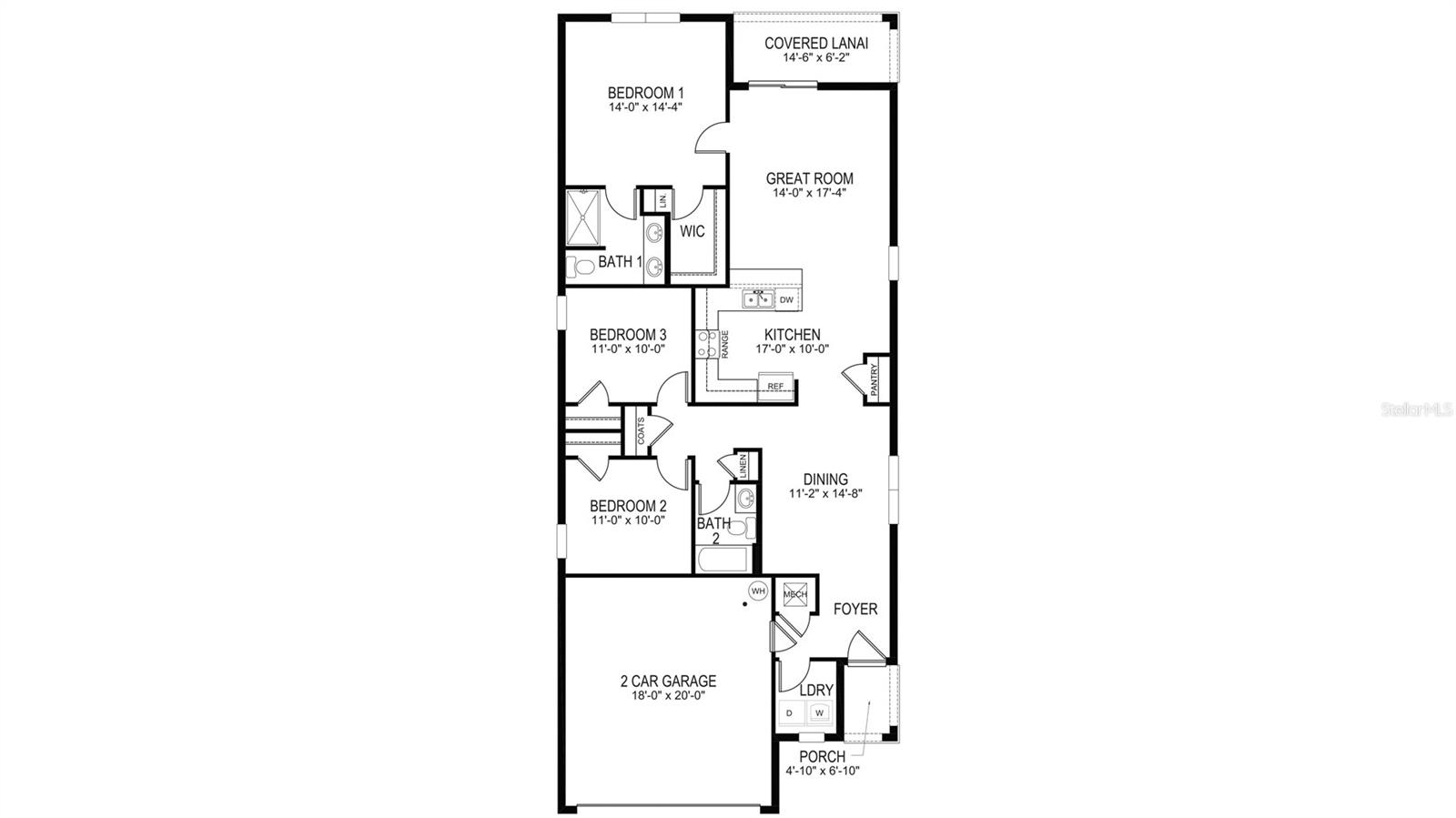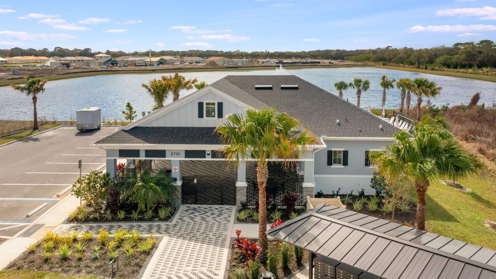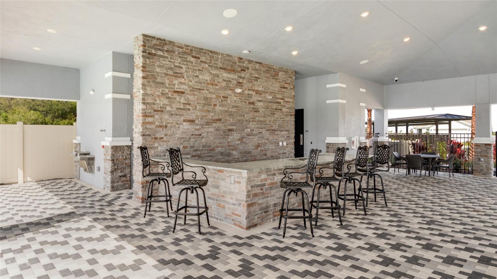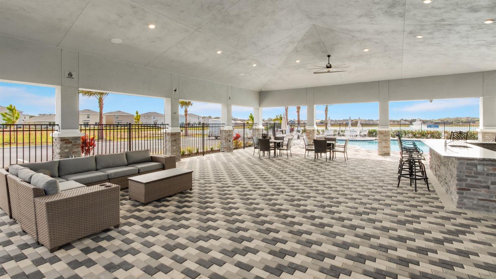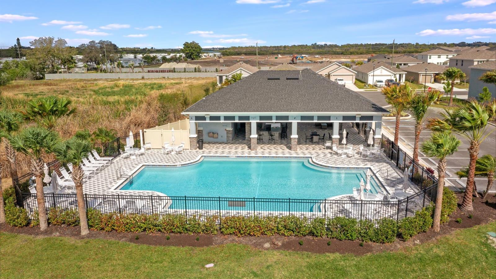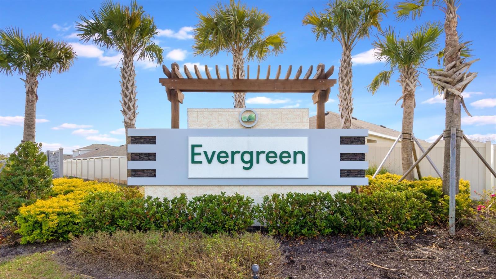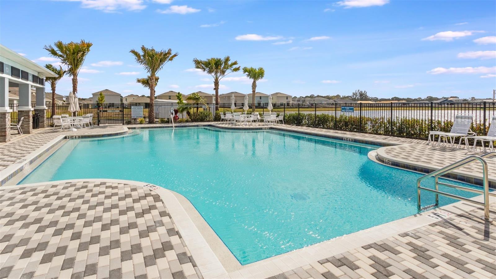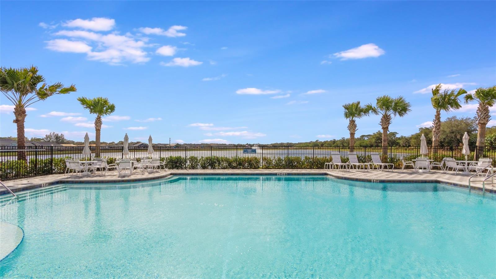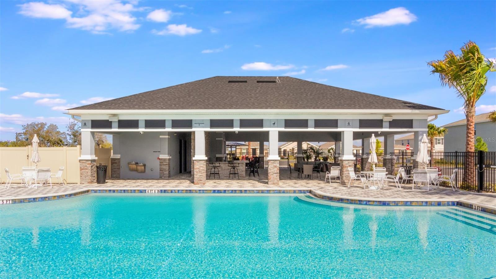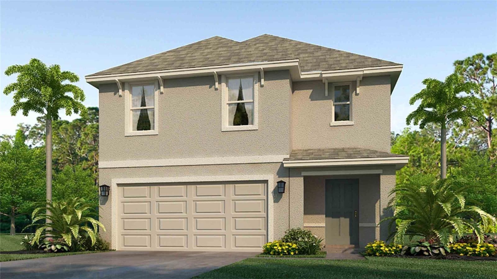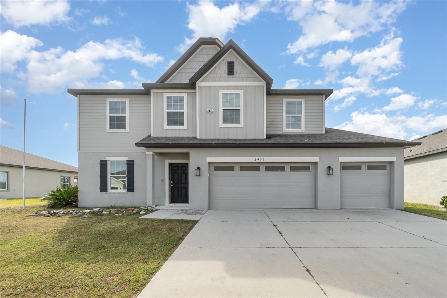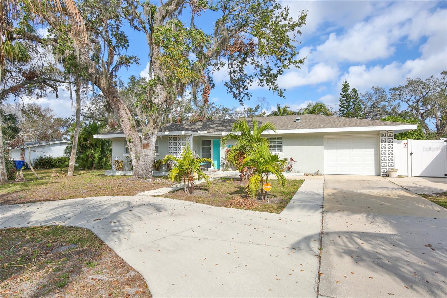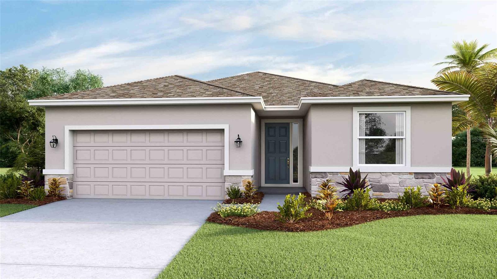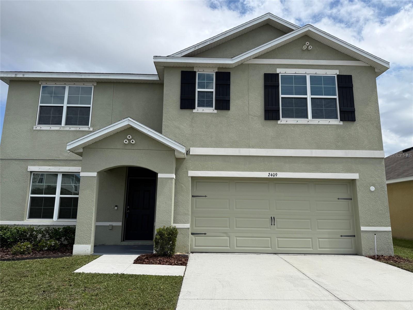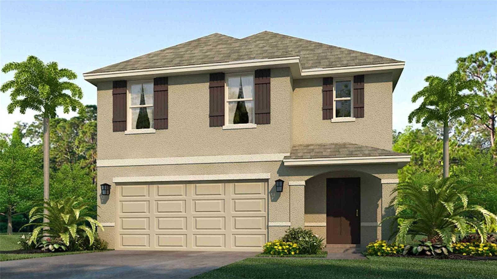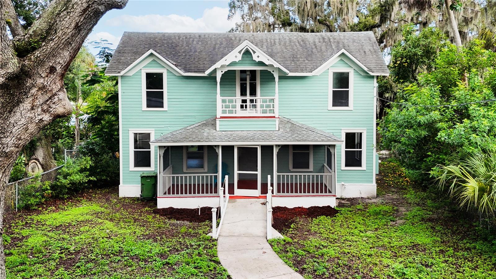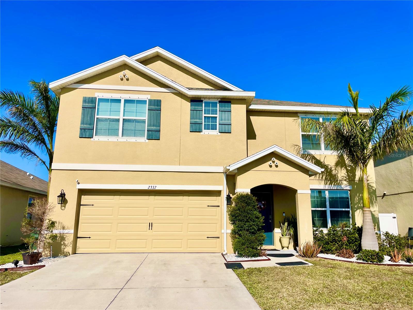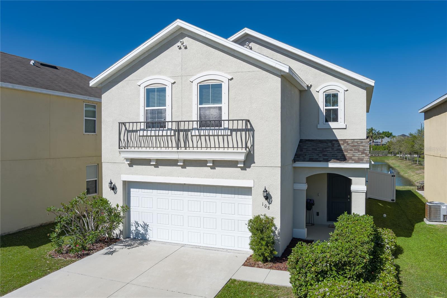4009 Direct Green Place, BRADENTON, FL 34208
Property Photos
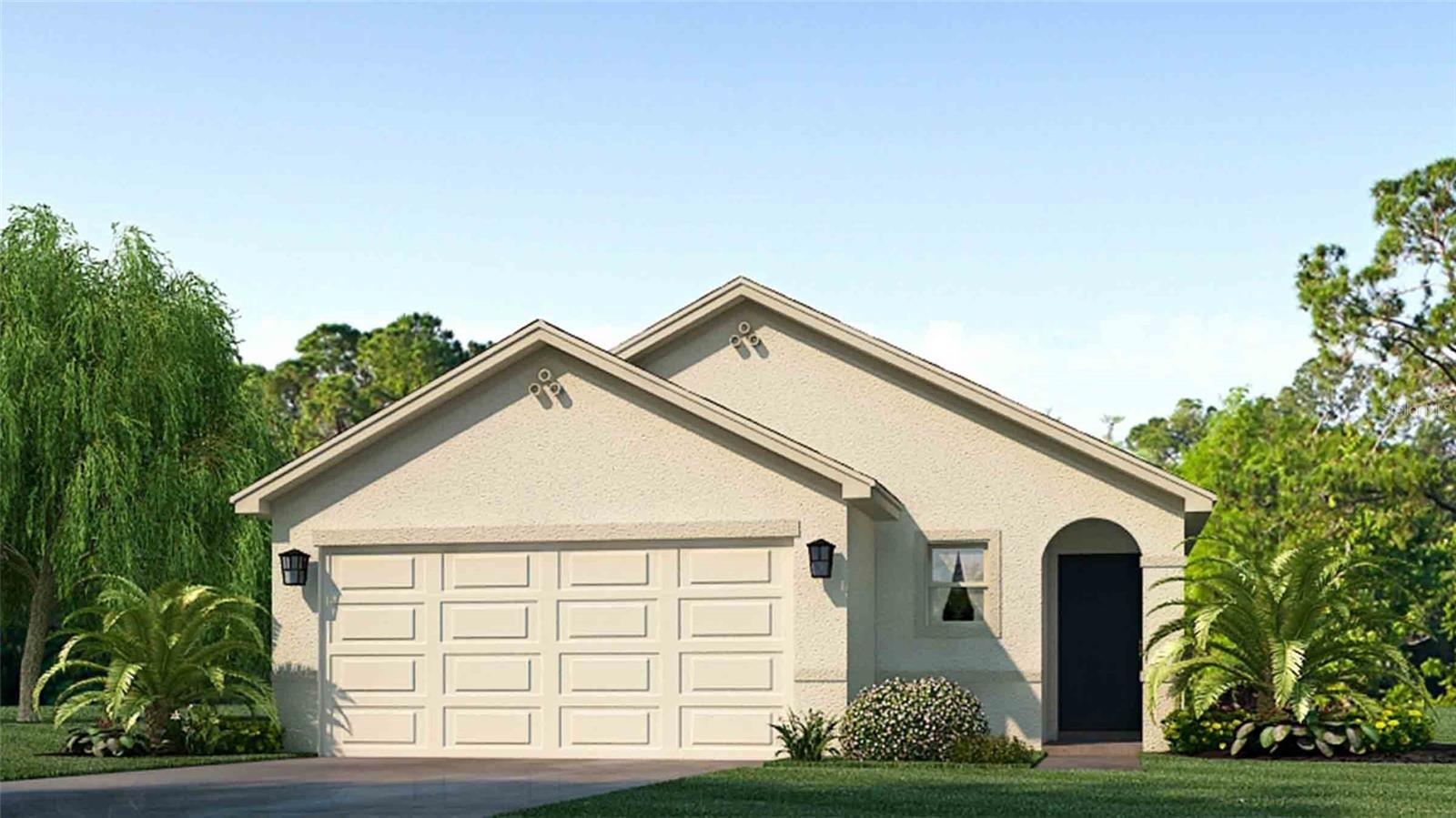
Would you like to sell your home before you purchase this one?
Priced at Only: $392,990
For more Information Call:
Address: 4009 Direct Green Place, BRADENTON, FL 34208
Property Location and Similar Properties
- MLS#: TB8332884 ( Residential )
- Street Address: 4009 Direct Green Place
- Viewed: 1
- Price: $392,990
- Price sqft: $261
- Waterfront: No
- Year Built: 2025
- Bldg sqft: 1504
- Bedrooms: 3
- Total Baths: 2
- Full Baths: 2
- Garage / Parking Spaces: 2
- Days On Market: 95
- Additional Information
- Geolocation: 27.4757 / -82.5127
- County: MANATEE
- City: BRADENTON
- Zipcode: 34208
- Subdivision: Evergreen
- Elementary School: Samoset Elementary
- Middle School: Braden River Middle
- High School: Braden River High
- Provided by: D.R. HORTON REALTY OF SARASOTA
- Contact: Sarah Bordeaux
- 941-256-7010

- DMCA Notice
-
DescriptionUnder Construction. ALL CLOSING COSTS PAID and special interest rates available with the use of preferred lender until March 31st. Contact a new home sales consultant for more details. This all concrete block constructed, one story layout optimizes living space with an open concept kitchen situated between the living area and dining room. The kitchen, which overlooks the living area and covered lanai, comes with all appliances, including refrigerator, built in dishwasher, electric range, and microwave. The owner's suite, located at the back of the home for privacy, has an ensuite bathroom. Two additional bedrooms share a second bathroom. The laundry room comes equipped with included washer and dryer. Pictures, photographs, colors, features, and sizes are for illustration purposes only and will vary from the homes as built. Home and community information including pricing included features, terms, availability, and amenities are subject to change and prior sale at any time without notice or obligation.
Payment Calculator
- Principal & Interest -
- Property Tax $
- Home Insurance $
- HOA Fees $
- Monthly -
For a Fast & FREE Mortgage Pre-Approval Apply Now
Apply Now
 Apply Now
Apply NowFeatures
Building and Construction
- Builder Model: Allex
- Builder Name: D.R.Horton
- Covered Spaces: 0.00
- Exterior Features: Irrigation System, Sliding Doors
- Flooring: Carpet, Luxury Vinyl
- Living Area: 1504.00
- Roof: Shingle
Property Information
- Property Condition: Under Construction
School Information
- High School: Braden River High
- Middle School: Braden River Middle
- School Elementary: Samoset Elementary
Garage and Parking
- Garage Spaces: 2.00
- Open Parking Spaces: 0.00
- Parking Features: Driveway, Garage Door Opener
Eco-Communities
- Pool Features: Other
- Water Source: Public
Utilities
- Carport Spaces: 0.00
- Cooling: Central Air
- Heating: Central, Electric, Heat Pump
- Pets Allowed: Yes
- Sewer: Public Sewer
- Utilities: Cable Available, Electricity Connected, Sewer Connected, Underground Utilities, Water Connected
Amenities
- Association Amenities: Pool
Finance and Tax Information
- Home Owners Association Fee Includes: Pool
- Home Owners Association Fee: 109.00
- Insurance Expense: 0.00
- Net Operating Income: 0.00
- Other Expense: 0.00
- Tax Year: 2024
Other Features
- Appliances: Dishwasher, Disposal, Dryer, Microwave, Range, Refrigerator, Washer
- Association Name: Access Management
- Association Phone: (813) 607-2220
- Country: US
- Interior Features: Kitchen/Family Room Combo, Open Floorplan, PrimaryBedroom Upstairs, Smart Home, Thermostat, Walk-In Closet(s), Window Treatments
- Legal Description: LOT 405, EVERGREEN PH II PI #14186.2215/9
- Levels: One
- Area Major: 34208 - Bradenton/Braden River
- Occupant Type: Vacant
- Parcel Number: 1418622159
- View: Water
- Zoning Code: PD-R
Similar Properties
Nearby Subdivisions
Amberly Ph I
Amberly Ph I Rep
Amberly Ph Ii
Azalea Terrace Rep
Beau Vue Estates
Bella Sole At Riverdale
Braden Castle Park
Braden Manor
Braden Manor Blk C Rep
Braden Oaks Subdivision
Braden River Lakes
Braden River Lakes Ph Iv
Braden River Lakes Ph Va
Braden River Lakes Sub
Braden River Ranchettes
Brawin Palms
Brobergs
Brobergs Continued
Castaway Cottages
Cortez Landings
Cottages At San Casciano
Cottages At San Lorenzo
Davis River Front Prop Resubdi
Elwood Park
Evergreen
Evergreen Estates
Evergreen Ph I
Evergreen Ph Ii
Fernwood
G C Wyatts Add To Sunshine Rid
Glazier Gallup List
Harbor Haven
Harbour Walk At The Inlets
Harbour Walk At The Inlets Riv
Harbour Walk Riverdale Revised
Hidden Lagoon Ph Ii
Hidden Meadows
Highland Ridge
Hill Park
Kenson Park
Kingston Estates
Magnolia Manor
Magnolia Woods
Morgans 38
Orange Ridgecrest
Pinealtos Park
Pinecrest
Pinedale Resubdivided Plat
River Haven
River Isles
River Sound
River Sound Rev Por
Riverdale
Riverdale Rev
Riverdale Rev The Inlets
Rohrs Ranchettes
Stone Creek
Stone Creek Second Add
Sugar Ridge
The Inlets Riverdale Rev
The Lagoon I At Tidewater Pres
The Reserve At Harbour Walk
Tidewater Preserve
Tidewater Preserve 2
Tidewater Preserve 3
Tidewater Preserve 4
Tidewater Preserve 5
Tidewater Preserve Ph I
Tradewinds
Tropical Shores
Villages Of Glen Creek Mc1
Villages Of Glen Creek Ph 1a
Villages Of Glen Creek Ph 1b
Whitaker Estate
Willow Glen Sec 1
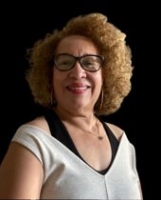
- Nicole Haltaufderhyde, REALTOR ®
- Tropic Shores Realty
- Mobile: 352.425.0845
- 352.425.0845
- nicoleverna@gmail.com



