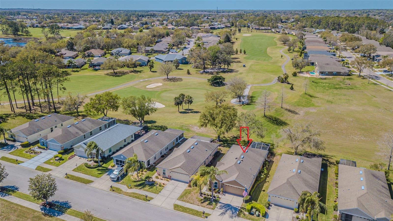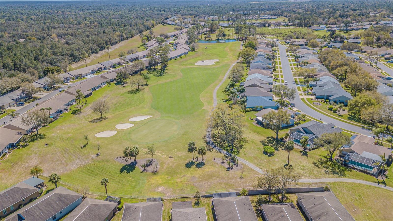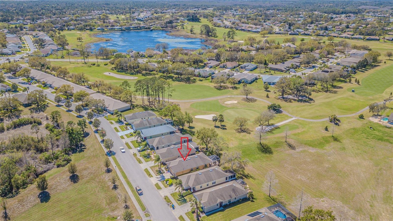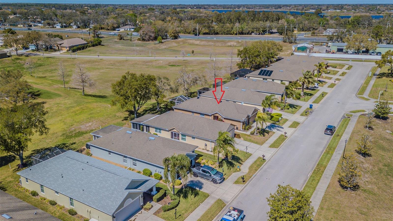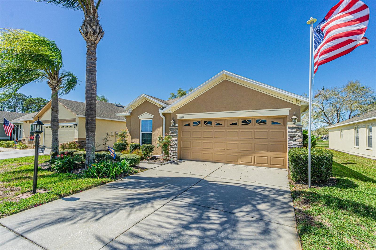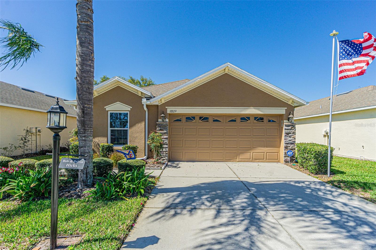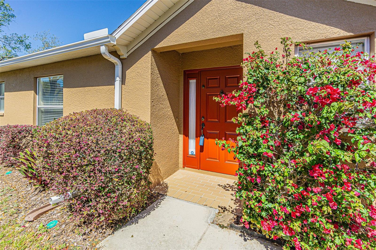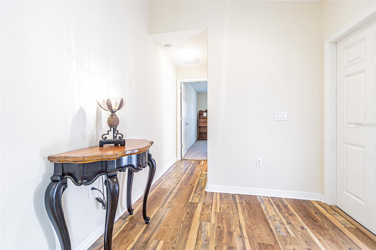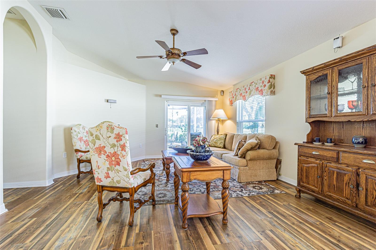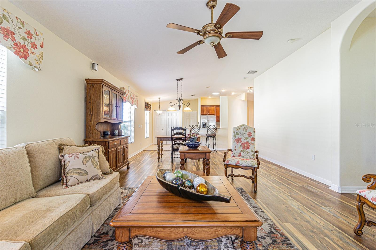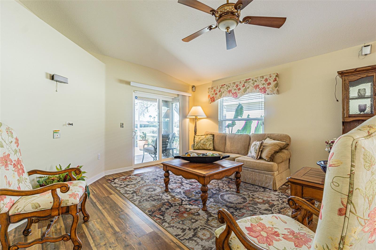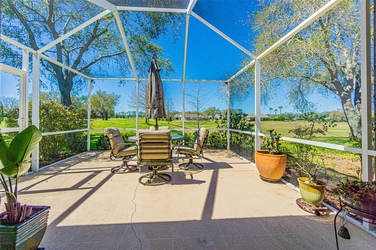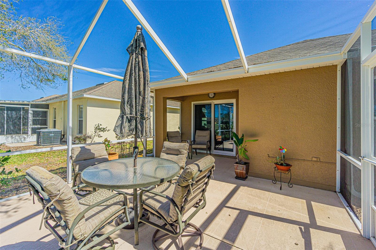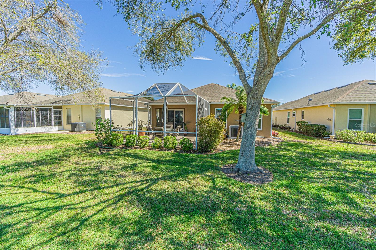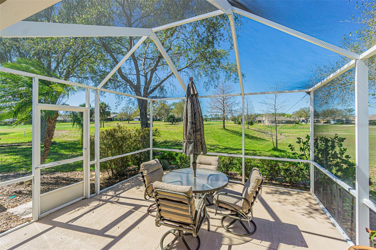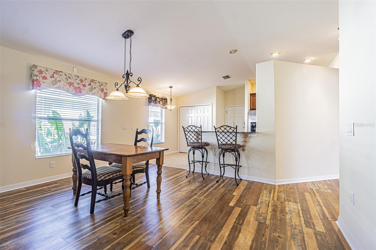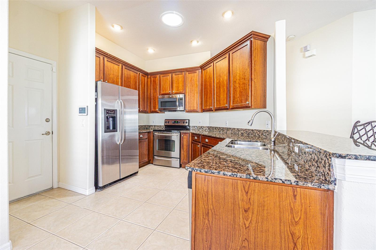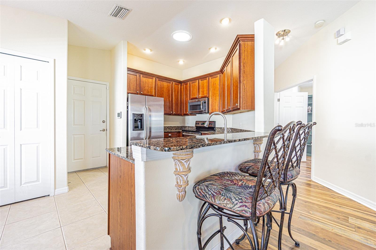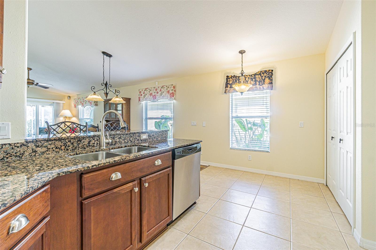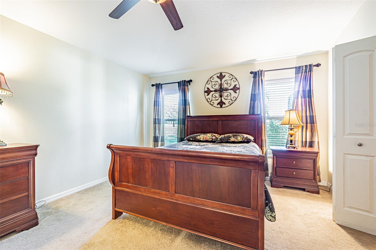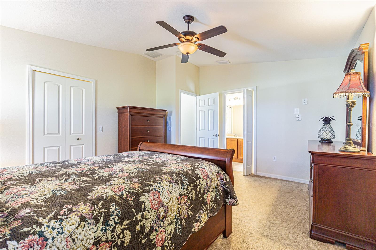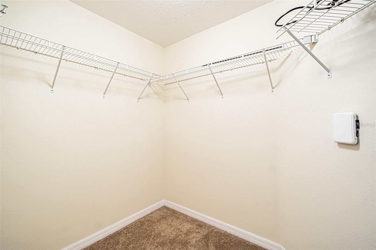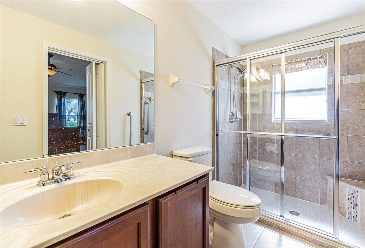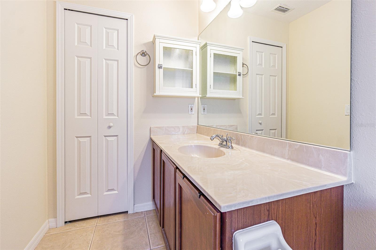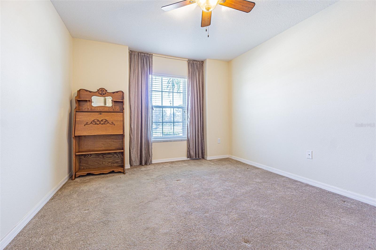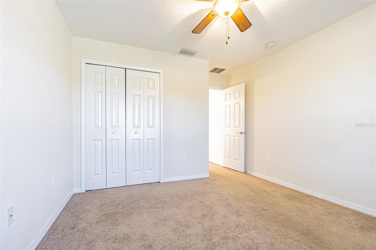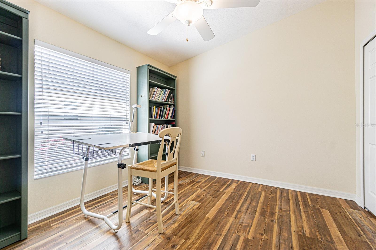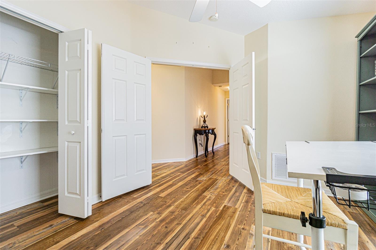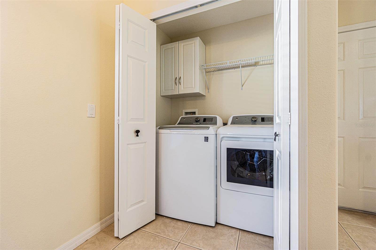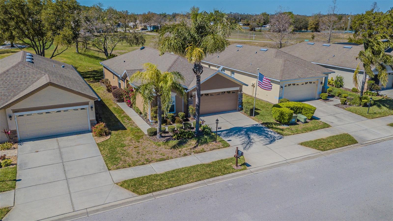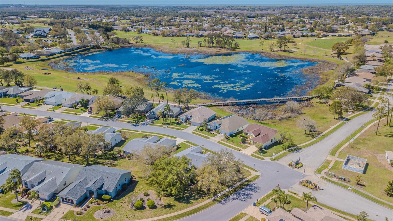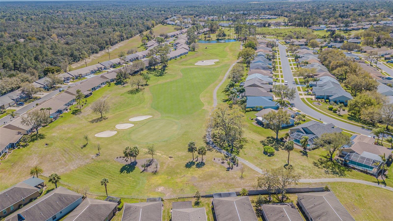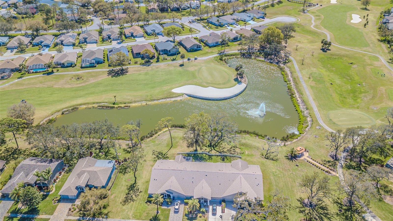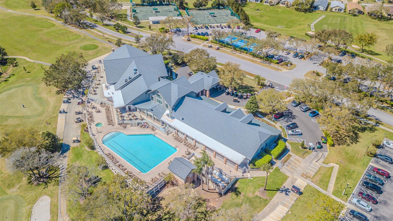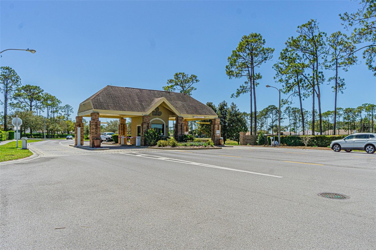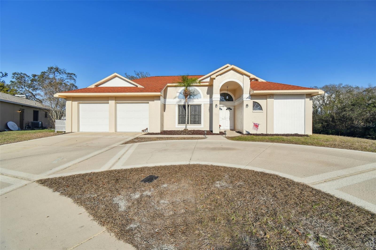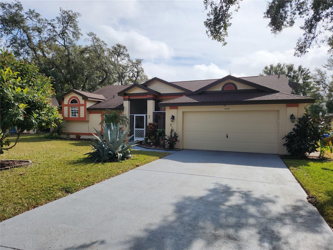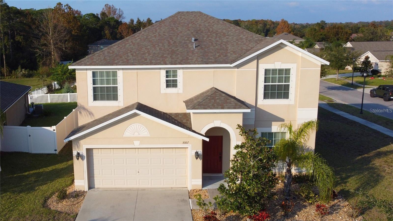18829 Water Lily Lane, HUDSON, FL 34667
Property Photos
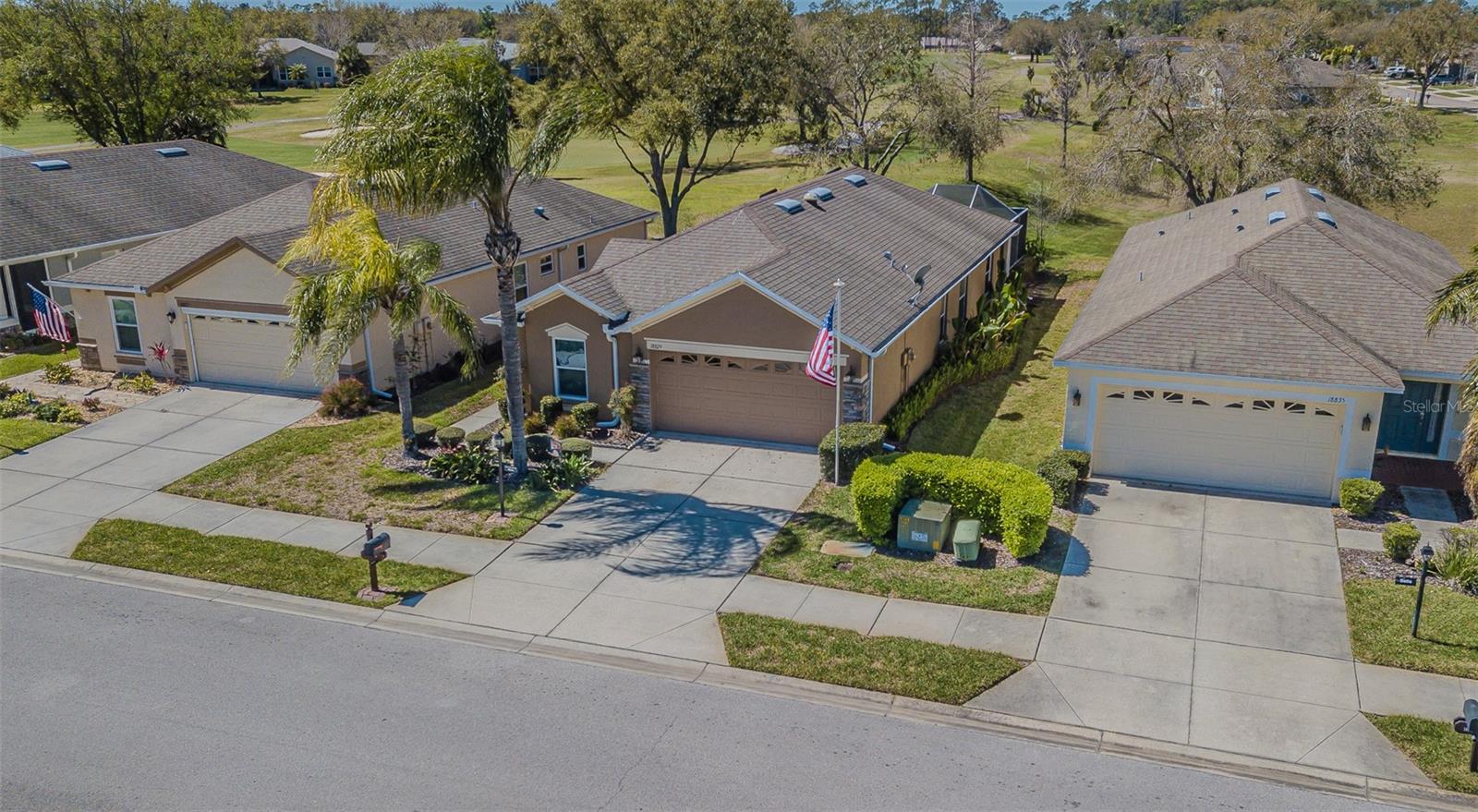
Would you like to sell your home before you purchase this one?
Priced at Only: $325,000
For more Information Call:
Address: 18829 Water Lily Lane, HUDSON, FL 34667
Property Location and Similar Properties
- MLS#: TB8336953 ( Residential )
- Street Address: 18829 Water Lily Lane
- Viewed: 42
- Price: $325,000
- Price sqft: $169
- Waterfront: No
- Year Built: 2006
- Bldg sqft: 1920
- Bedrooms: 3
- Total Baths: 2
- Full Baths: 2
- Garage / Parking Spaces: 2
- Days On Market: 26
- Additional Information
- Geolocation: 28.4318 / -82.6198
- County: PASCO
- City: HUDSON
- Zipcode: 34667
- Subdivision: Heritage Pines Village 21 25
- Elementary School: Shady Hills Elementary PO
- Middle School: Crews Lake Middle PO
- High School: Hudson High PO
- Provided by: DENNIS REALTY & INVESTMENT COR
- Contact: Debbie Francis
- 352-606-3911

- DMCA Notice
-
DescriptionHeritage Pines 55+ Golf community Pine Crest Village freestanding home with HOA covered lawn and landscaping. This 3 bedroom (or 2 bedroom plus office or studio) has been a part time residence for the majority of its life and built by current owner. It sits on the 15th tee box with a huge open but screened patio (16 x 15) but also has additional covered and screened patio space (5 x 9.5) in addition for those rainy days. This is an extra large space built for entertaining while watching golfers tee off. Plenty of room for cooking, dining, sun bathing and having some fun. The interior of the space is nearly new as current owner traveled a great deal of the time. The kitchen features 42" wooden cabinets with granite counters, stainless appliances, a solar tube and engineered wood floors. The ceilings vault to over 10' and give the space airiness. The master bedroom overlooks the tee box as well featuring an en suite bath with walk in shower. The studio/office could be a 3rd bedroom and features solid French doors and a deep closet. All rooms (except baths) have designer ceiling fans. Ceilings are orange peel textured (not popcorn!). The kitchen features a laundry closet and the washer and dryer remain with the home. Many windows have been replaced and the sliding door to patio has been replaced with a hurricane resistant one. New AC in 2020, newer water heater and interior has been recently painted. All windows have faux wood blinds except bath which has no see thru glass. Now to the garage This 2 car garage has a laundry tub, hook up for water softener, work bench, beverage cooler, storage cabinets and RV HOOKUP. The home was landscaped with white bird of paradise which gives privacy to the main living area. There is a current pest/termite contract on the home as well. If you want a beautifully maintained and updated home in the wonderful community of Heritage Pines, this one is for you. Come take a look today!
Payment Calculator
- Principal & Interest -
- Property Tax $
- Home Insurance $
- HOA Fees $
- Monthly -
For a Fast & FREE Mortgage Pre-Approval Apply Now
Apply Now
 Apply Now
Apply NowFeatures
Building and Construction
- Covered Spaces: 0.00
- Exterior Features: Irrigation System, Rain Gutters, Sliding Doors
- Flooring: Tile, Vinyl
- Living Area: 1475.00
- Roof: Shingle
School Information
- High School: Hudson High-PO
- Middle School: Crews Lake Middle-PO
- School Elementary: Shady Hills Elementary-PO
Garage and Parking
- Garage Spaces: 2.00
- Open Parking Spaces: 0.00
Eco-Communities
- Water Source: Public
Utilities
- Carport Spaces: 0.00
- Cooling: Central Air
- Heating: Electric
- Pets Allowed: Yes
- Sewer: Public Sewer
- Utilities: Cable Connected, Electricity Connected, Sewer Connected, Water Connected
Amenities
- Association Amenities: Cable TV, Gated, Golf Course, Maintenance, Recreation Facilities
Finance and Tax Information
- Home Owners Association Fee Includes: Guard - 24 Hour, Cable TV, Common Area Taxes, Pool, Insurance, Maintenance Grounds, Private Road, Recreational Facilities, Security
- Home Owners Association Fee: 185.00
- Insurance Expense: 0.00
- Net Operating Income: 0.00
- Other Expense: 0.00
- Tax Year: 2023
Other Features
- Accessibility Features: Accessible Bedroom, Accessible Closets, Accessible Doors, Accessible Full Bath, Visitor Bathroom, Accessible Hallway(s), Accessible Kitchen, Grip-Accessible Features
- Appliances: Dishwasher, Disposal, Microwave, Range, Refrigerator
- Association Name: Pine Ridge Village
- Country: US
- Furnished: Negotiable
- Interior Features: Ceiling Fans(s), High Ceilings, Kitchen/Family Room Combo, Open Floorplan, Primary Bedroom Main Floor, Stone Counters, Vaulted Ceiling(s), Walk-In Closet(s)
- Legal Description: HERITAGE PINES VILLAGE 21
- Levels: One
- Area Major: 34667 - Hudson/Bayonet Point/Port Richey
- Occupant Type: Vacant
- Parcel Number: 17-24-05-0350-00000-0200
- Possession: Negotiable
- Style: Cottage
- View: Golf Course
- Views: 42
- Zoning Code: MPUD
Similar Properties
Nearby Subdivisions
Aripeka
Autumn Oaks
Barrington Woods Ph 02
Barrington Woods Ph 03
Beacon Rdg Woodbine Village Tr
Beacon Woods
Beacon Woods Bear Creek
Beacon Woods East Sandpiper
Beacon Woods East Villages
Beacon Woods Fairway Village
Beacon Woods Greenside Village
Beacon Woods Greenwood Village
Beacon Woods Ironwood Village
Beacon Woods Village
Beacon Woods Village 07
Beacon Woods Village 11b Add 2
Beacon Woods Village 5b
Beacon Woods Village 5c
Beacon Woods Village 6
Bella Terra
Berkeley Manor
Berkley Village
Berkley Woods
Briar Oaks Village 2
Briarwoods
Briarwoods Ph 1
Briarwoods Ph 2
Cape Cay
Clayton Village Ph 01
Coral Cove Sub
Country Club Estates
Di Paola Sub
Driftwood Isles
Emerald Fields
Fairway Oaks
Fischer - Class 1 Sub
Florestate Park
Golf Club Village
Goodings Add
Gulf Coast Acres
Gulf Coast Acres Sub
Gulf Coast Hwy Est 1st Add
Gulf Coast Retreats
Gulf Island Beach Tennis
Gulf Shores 1st Add
Gulf Side Acres
Gulf Side Estates
Gulf Side Villas
Heritage Pines Village 01
Heritage Pines Village 02 Rep
Heritage Pines Village 04
Heritage Pines Village 07
Heritage Pines Village 11 20d
Heritage Pines Village 12
Heritage Pines Village 15
Heritage Pines Village 16
Heritage Pines Village 17
Heritage Pines Village 19
Heritage Pines Village 20
Heritage Pines Village 21 25
Heritage Pines Village 30
Heritage Pines Village 31
Highland Hills
Highland Rdg
Highlands Ph 01
Highlands Ph 2
Hudson
Hudson Beach 1st Add
Hudson Beach Estates
Hudson Beach Estates 3
Iuka
Lakeside Woodlands
Leisure Beach
Millwood Village
Not Applicable
Not In Hernando
Not On List
Orange Hill Estates
Pleasure Isles
Pleasure Isles 1st Add
Preserve At Sea Pines
Rainbow Oaks
Ravenswood Village
Reserve Also Assessed In 26241
Riviera Estates
Rolling Oaks Estates
Sea Pines
Sea Pines Preserve
Sea Pines Sub
Sea Ranch On Gulf
Sea Ranchgulf Add 6
Summer Chase
Sunset Estates
Sunset Estates Rep
Sunset Island
The Estates
The Estates Of Beacon Woods Go
Treehaven Estates
Vista Del Mar
Viva Villas
Viva Villas 1st Add
Windsor Mill
Woodward Village
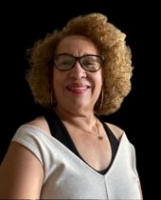
- Nicole Haltaufderhyde, REALTOR ®
- Tropic Shores Realty
- Mobile: 352.425.0845
- 352.425.0845
- nicoleverna@gmail.com



