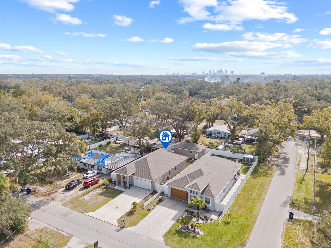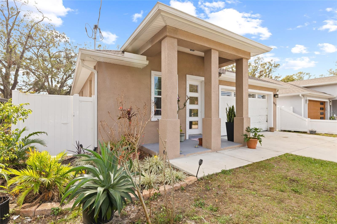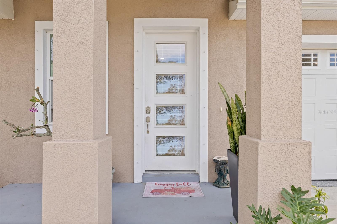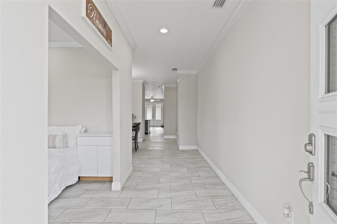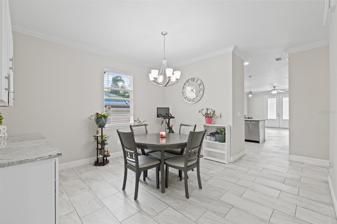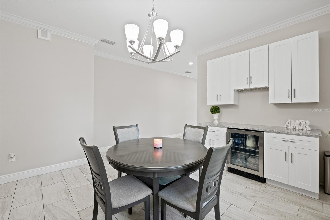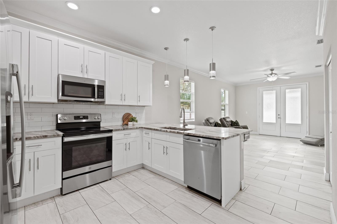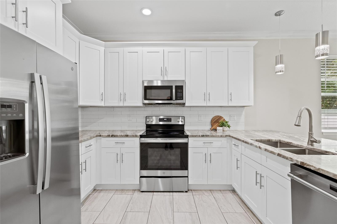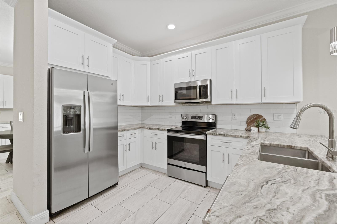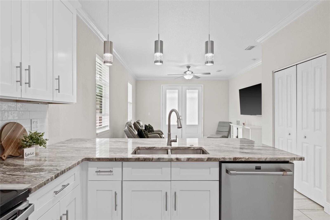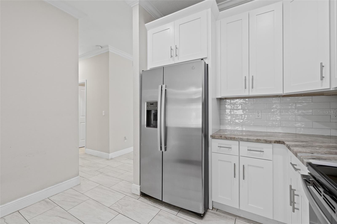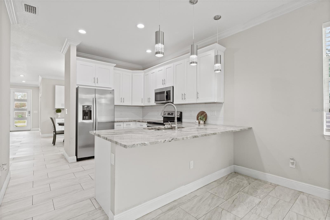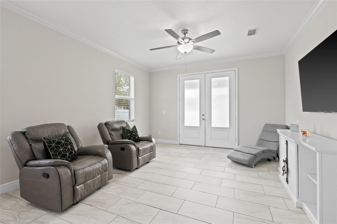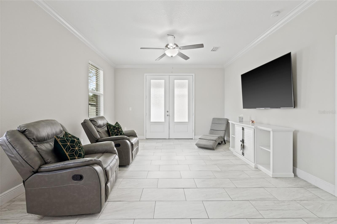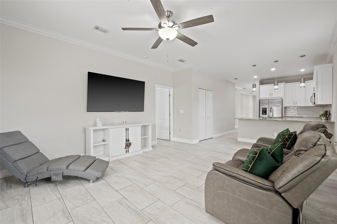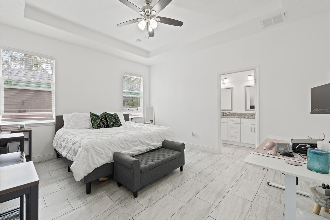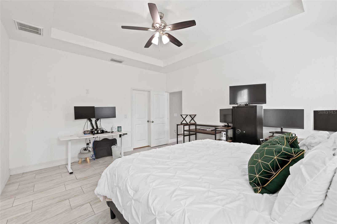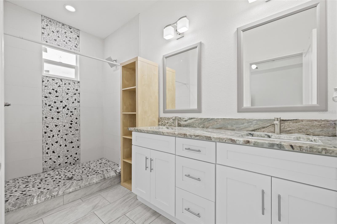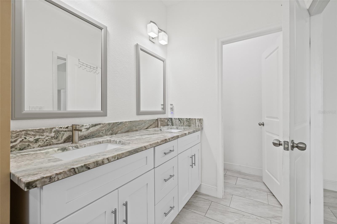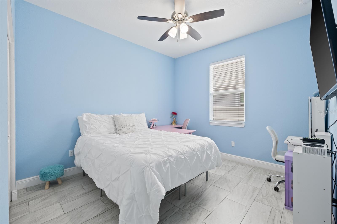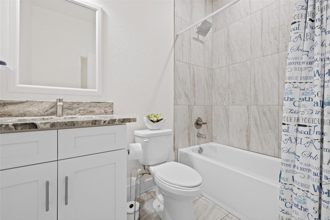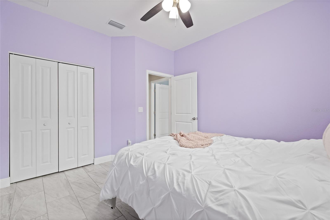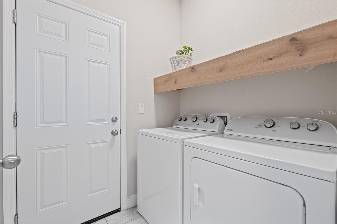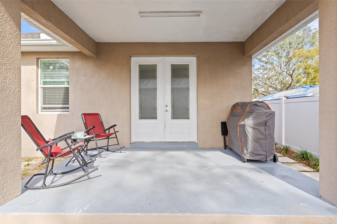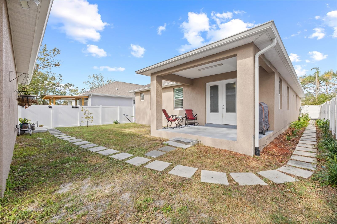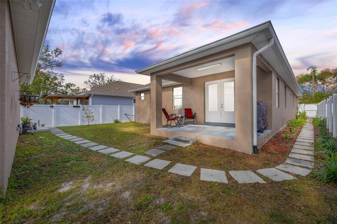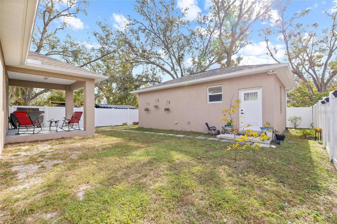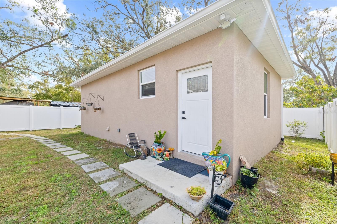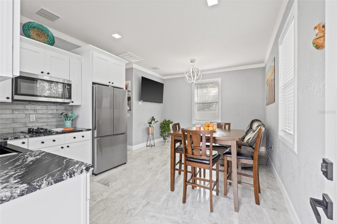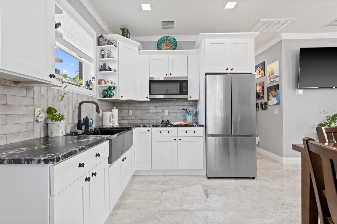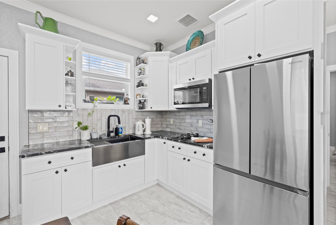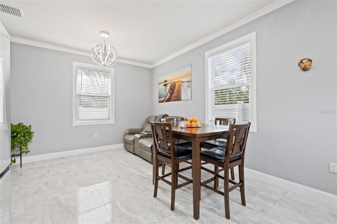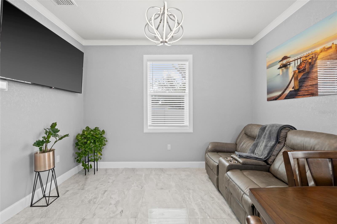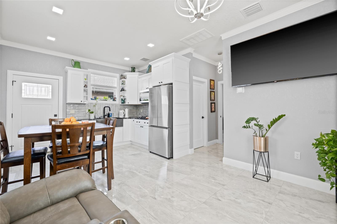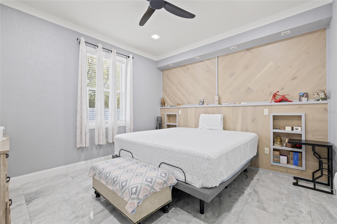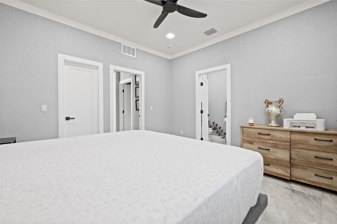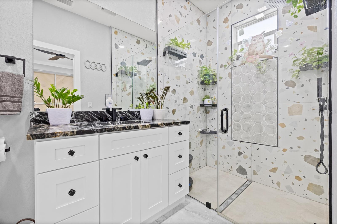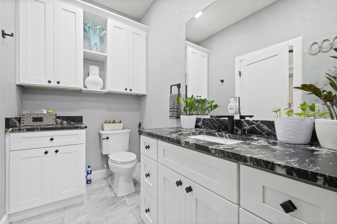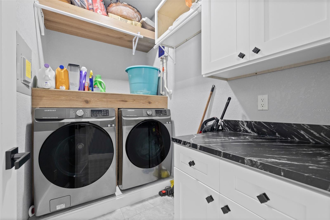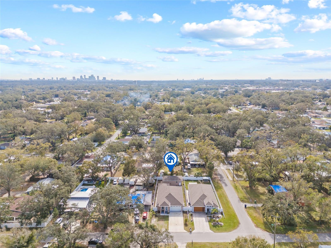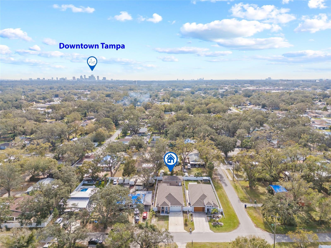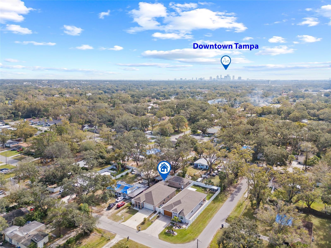1912 Jean Street, TAMPA, FL 33604
Property Photos
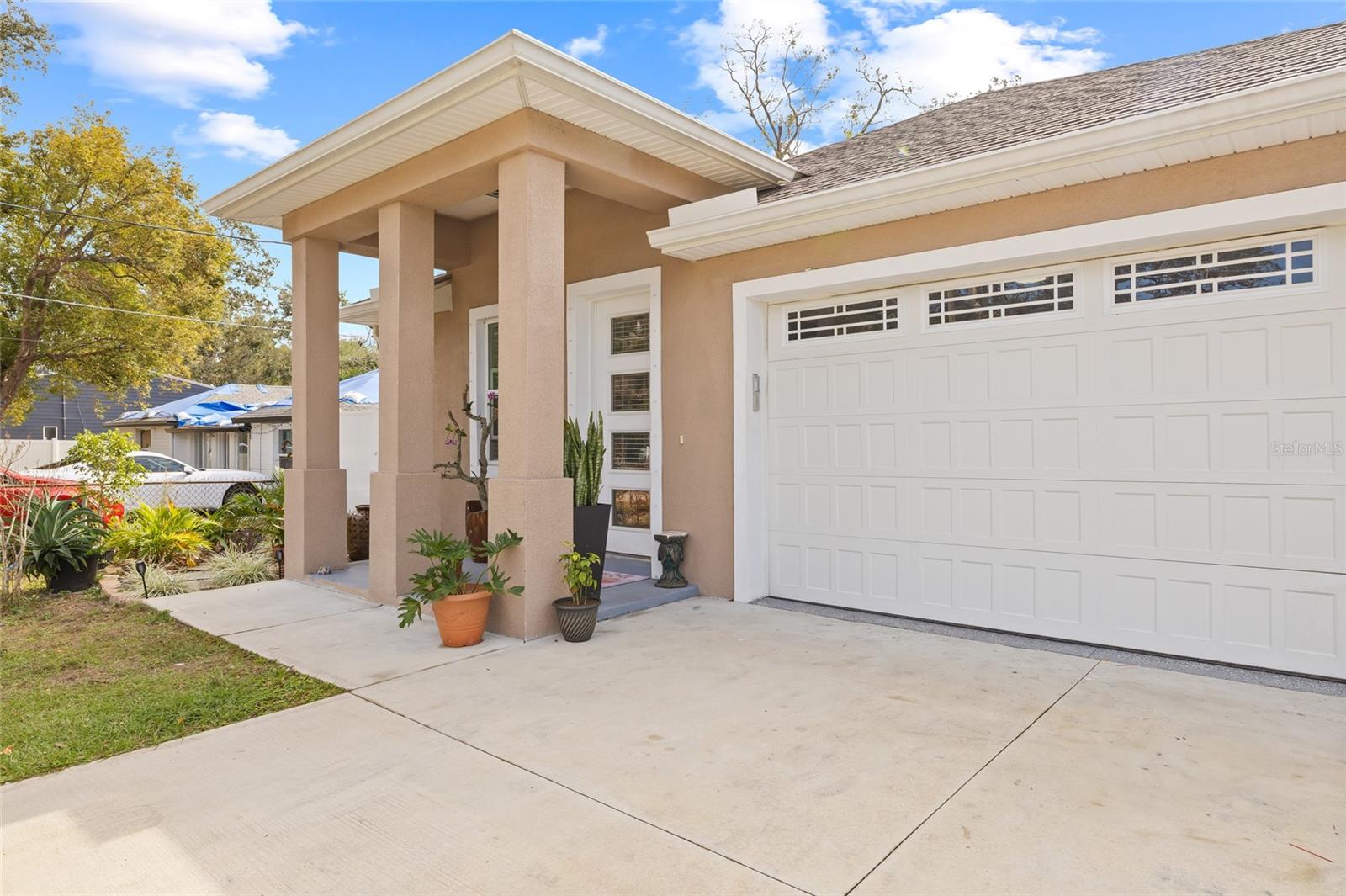
Would you like to sell your home before you purchase this one?
Priced at Only: $620,000
For more Information Call:
Address: 1912 Jean Street, TAMPA, FL 33604
Property Location and Similar Properties






- MLS#: TB8337170 ( Residential )
- Street Address: 1912 Jean Street
- Viewed: 156
- Price: $620,000
- Price sqft: $260
- Waterfront: No
- Year Built: 2022
- Bldg sqft: 2386
- Bedrooms: 3
- Total Baths: 2
- Full Baths: 2
- Garage / Parking Spaces: 2
- Days On Market: 74
- Additional Information
- Geolocation: 28.004 / -82.4791
- County: HILLSBOROUGH
- City: TAMPA
- Zipcode: 33604
- Subdivision: Wesleys Sub
- Elementary School: Oak Grove Elem
- Middle School: Memorial HB
- High School: Hillsborough HB
- Provided by: BALMASEDA & ASSOCIATES INC
- Contact: Yari Balmaseda
- 813-340-8687

- DMCA Notice
Description
Aggressively Priced Below Appraised Value. Dont Miss This Rare Opportunity! Welcome to a unique gem in the heart of Central Tampa! This property boasts two single family homes on one lot, offering endless possibilities for multi generational living, rental income, or hosting guests. Step into the main home, built in 2022, through a welcoming foyer that sets the tone for the thoughtful design throughout. To your left, youll find a private office/den, perfect for remote work or a cozy retreat. The foyer flows effortlessly into the dining room, which features a built in bar with a wine fridge, creating the ultimate space for entertaining or family gatherings. The kitchen is the heart of the home, offering an abundance of natural light and ample space for preparing meals and hosting. With 3 bedrooms and 2 bathrooms, this contemporary home is designed with sleek finishes and all the modern comforts you'd expect from a newer build. The detached Mother in Law Suite/ADU, built in 2023, is a stand alone residence with its own private entrance. It includes 1 bedroom, 1 bathroom, a cozy living area, and a full kitchen, making it perfect for rental income, a guest house, or a private retreat for extended family. This home is centrally located, just 15 minutes to Downtown Tampa, where you can enjoy endless shopping, dining, and entertainment options. Its also close to Tampa International Airport, making travel a breeze. Whether youre looking to live in one home and rent out the other or simply enjoy the flexibility of two modern homes, this property offers unmatched versatility and exceptional value. Act fast schedule your private showing TODAY!
Description
Aggressively Priced Below Appraised Value. Dont Miss This Rare Opportunity! Welcome to a unique gem in the heart of Central Tampa! This property boasts two single family homes on one lot, offering endless possibilities for multi generational living, rental income, or hosting guests. Step into the main home, built in 2022, through a welcoming foyer that sets the tone for the thoughtful design throughout. To your left, youll find a private office/den, perfect for remote work or a cozy retreat. The foyer flows effortlessly into the dining room, which features a built in bar with a wine fridge, creating the ultimate space for entertaining or family gatherings. The kitchen is the heart of the home, offering an abundance of natural light and ample space for preparing meals and hosting. With 3 bedrooms and 2 bathrooms, this contemporary home is designed with sleek finishes and all the modern comforts you'd expect from a newer build. The detached Mother in Law Suite/ADU, built in 2023, is a stand alone residence with its own private entrance. It includes 1 bedroom, 1 bathroom, a cozy living area, and a full kitchen, making it perfect for rental income, a guest house, or a private retreat for extended family. This home is centrally located, just 15 minutes to Downtown Tampa, where you can enjoy endless shopping, dining, and entertainment options. Its also close to Tampa International Airport, making travel a breeze. Whether youre looking to live in one home and rent out the other or simply enjoy the flexibility of two modern homes, this property offers unmatched versatility and exceptional value. Act fast schedule your private showing TODAY!
Payment Calculator
- Principal & Interest -
- Property Tax $
- Home Insurance $
- HOA Fees $
- Monthly -
For a Fast & FREE Mortgage Pre-Approval Apply Now
Apply Now
 Apply Now
Apply NowFeatures
Building and Construction
- Covered Spaces: 0.00
- Exterior Features: French Doors
- Fencing: Vinyl
- Flooring: Tile
- Living Area: 1760.00
- Other Structures: Additional Single Family Home
- Roof: Shingle
Land Information
- Lot Features: In County, Paved
School Information
- High School: Hillsborough-HB
- Middle School: Memorial-HB
- School Elementary: Oak Grove Elem
Garage and Parking
- Garage Spaces: 2.00
- Open Parking Spaces: 0.00
- Parking Features: Driveway
Eco-Communities
- Water Source: Public
Utilities
- Carport Spaces: 0.00
- Cooling: Central Air
- Heating: Central
- Pets Allowed: Cats OK, Dogs OK
- Sewer: Public Sewer
- Utilities: Cable Available, Electricity Available, Sewer Available, Water Available
Finance and Tax Information
- Home Owners Association Fee: 0.00
- Insurance Expense: 0.00
- Net Operating Income: 0.00
- Other Expense: 0.00
- Tax Year: 2024
Other Features
- Appliances: Dishwasher, Dryer, Microwave, Range, Refrigerator, Washer
- Country: US
- Interior Features: Ceiling Fans(s), High Ceilings, Tray Ceiling(s)
- Legal Description: WESLEY'S SUBDIVISION LOT 19
- Levels: One
- Area Major: 33604 - Tampa / Sulphur Springs
- Occupant Type: Owner
- Parcel Number: A-35-28-18-3H2-000000-00019.0
- Possession: Close Of Escrow
- Style: Contemporary
- Views: 156
- Zoning Code: RS-50
Nearby Subdivisions
4k1 Manor Heights
Avon Spgs
Bachmans Resub
Bel Hazzan Subdivision
Brenner M Sub Rev
Bungalow Park
Casa Loma Sub
Crawford Place
El Portal
Fern Cliff
Fisher Estates
Hamilton Heath Rev Map
Hamners Marjory B First Add
Hendry Knights Add To
Hillsboro Heights Map South
Hillsborough River Estates
Hollywood Park
Idlewild On The Hillsborough
Kirby Creek Sub Partia
Krauses Sub
Lakewood Manor
Lakewood Manor 1st Add
Lorraine Estates
Manor Heights North
Mcmasters Add
North Park Annex
North Way Subdivision
Oaks At Riverview
Osceola
Palm Sub Rev Map
Pinehurst Park
Purity Spgs Heights 1
Rio Altos
Riverbend Sub
Riviera Sub
Spring Hill Add Corr
Stetsons River Estates
Sulphur Spgs
Sulphur Spgs Add
Temple Crest
Unplatted
Valkenwal
Watrous Gardens Rev Map Of
Wesleys Sub
West Suwanee Heights
Westmoreland Place
Wilma Little Rev
Wilma South
Wittes Sub
Contact Info

- Nicole Haltaufderhyde, REALTOR ®
- Tropic Shores Realty
- Mobile: 352.425.0845
- 352.425.0845
- nicoleverna@gmail.com



