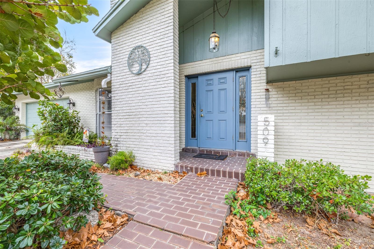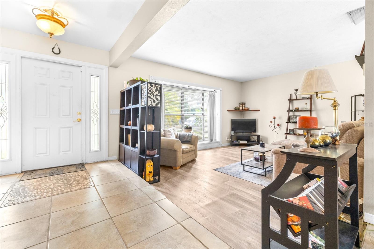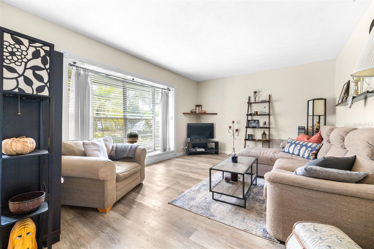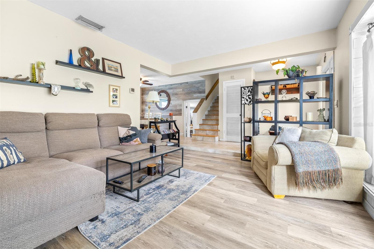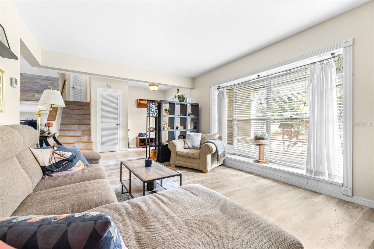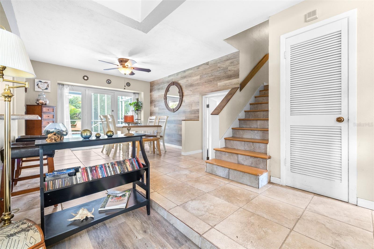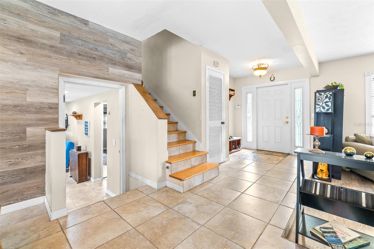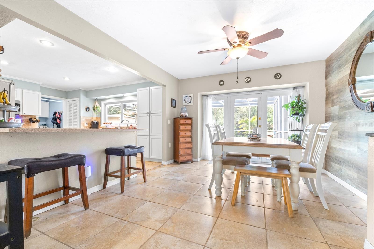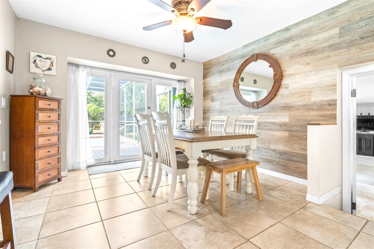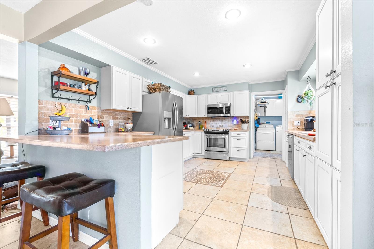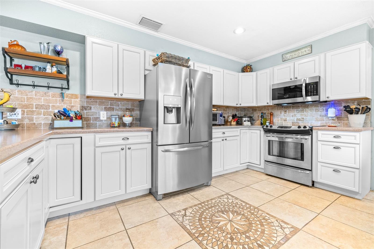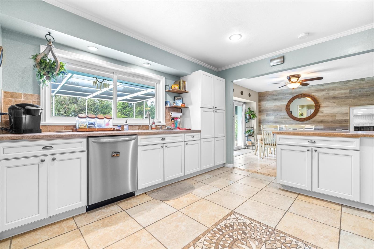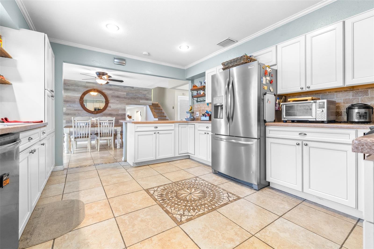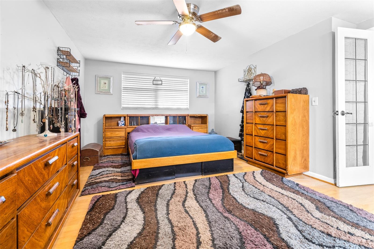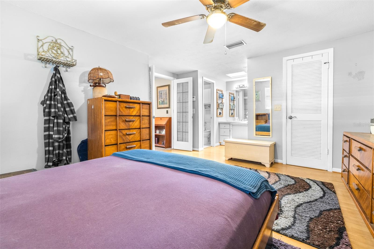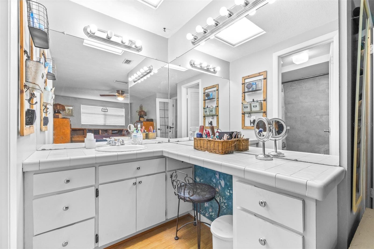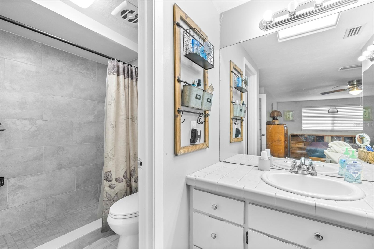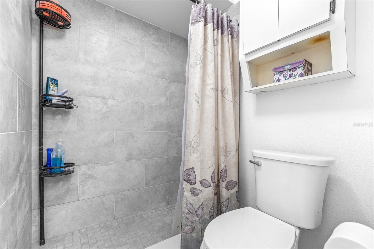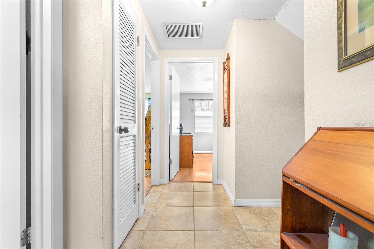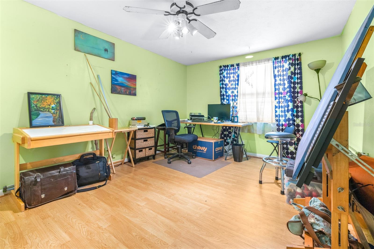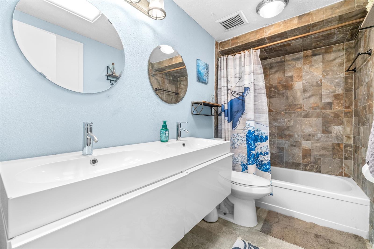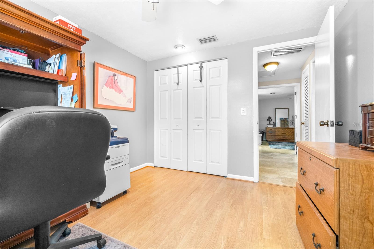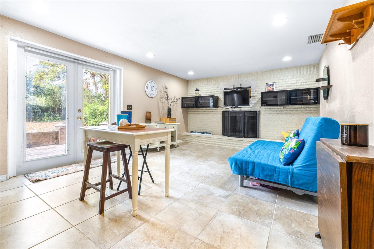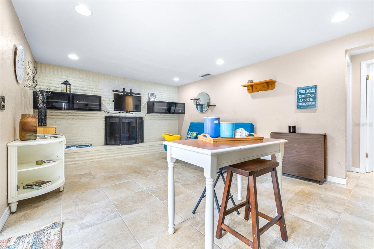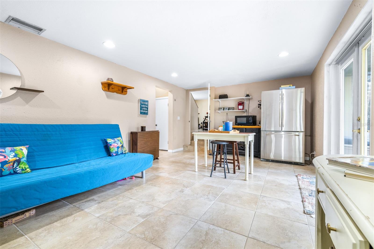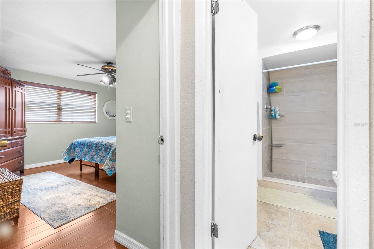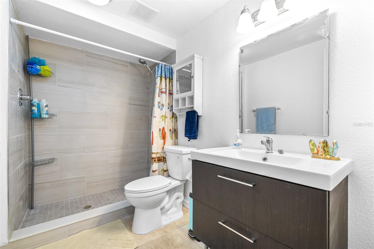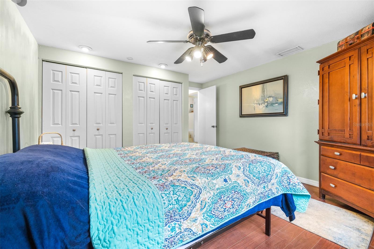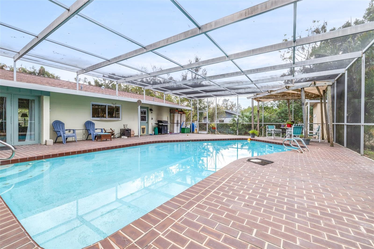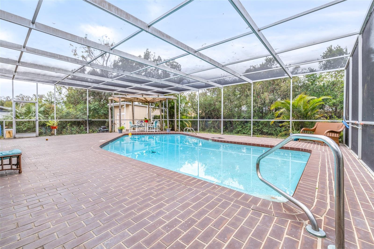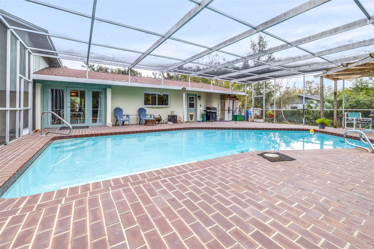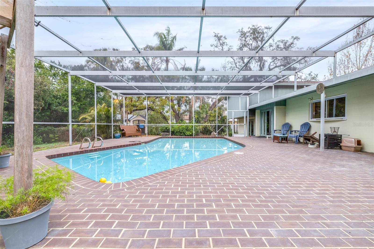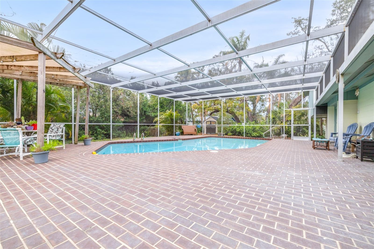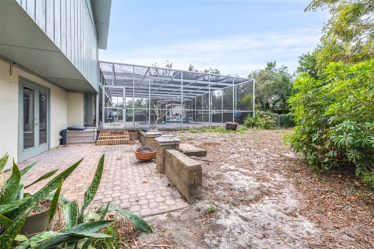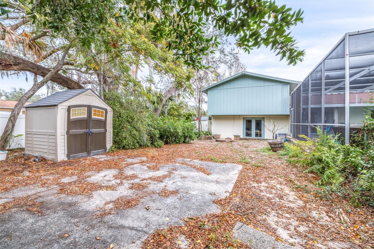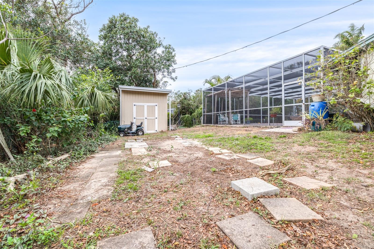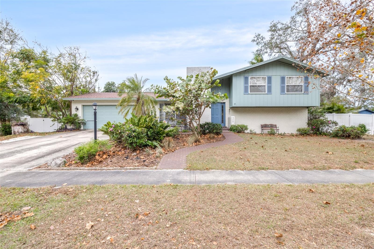509 Oakhurst Street, BRANDON, FL 33511
Property Photos

Would you like to sell your home before you purchase this one?
Priced at Only: $449,900
For more Information Call:
Address: 509 Oakhurst Street, BRANDON, FL 33511
Property Location and Similar Properties
- MLS#: TB8340177 ( Residential )
- Street Address: 509 Oakhurst Street
- Viewed: 118
- Price: $449,900
- Price sqft: $162
- Waterfront: No
- Year Built: 1969
- Bldg sqft: 2776
- Bedrooms: 4
- Total Baths: 3
- Full Baths: 3
- Garage / Parking Spaces: 2
- Days On Market: 71
- Additional Information
- Geolocation: 27.9106 / -82.2787
- County: HILLSBOROUGH
- City: BRANDON
- Zipcode: 33511
- Subdivision: Oakmont
- Elementary School: Brooker HB
- Middle School: Burns HB
- High School: Bloomingdale HB
- Provided by: AGILE GROUP REALTY
- Contact: Shane Clark
- 813-569-6294

- DMCA Notice
-
DescriptionOne or more photo(s) has been virtually staged. Don't miss this 4/3 POOL home on a .33 acre corner lot in Brandon with NO HOA! This tri level home with 2 car garage, workshop and fenced yard has separate entrance perfect for an in law suite or income opportunity. The kitchen has been recently updated along with the bathrooms and exterior paint. Large inground pool with 2 story pool cage just rescreened last year. No HOA fees so you can park your RV, Boat and all your toys! Walking distance to Top Rated Brooker Elementary and Burns Middle schools in the heart of Brandon. Close to everything you need and on a quiet street with great neighbors. Only 35 minutes to Tampa International Airport, 60 minutes to St Pete Beach, 90 minutes to Disney World.
Payment Calculator
- Principal & Interest -
- Property Tax $
- Home Insurance $
- HOA Fees $
- Monthly -
For a Fast & FREE Mortgage Pre-Approval Apply Now
Apply Now
 Apply Now
Apply NowFeatures
Building and Construction
- Covered Spaces: 0.00
- Exterior Features: Irrigation System, Rain Gutters
- Fencing: Fenced
- Flooring: Carpet, Ceramic Tile, Wood
- Living Area: 2038.00
- Roof: Shingle
Property Information
- Property Condition: Completed
Land Information
- Lot Features: Corner Lot, Paved
School Information
- High School: Bloomingdale-HB
- Middle School: Burns-HB
- School Elementary: Brooker-HB
Garage and Parking
- Garage Spaces: 2.00
- Open Parking Spaces: 0.00
- Parking Features: Boat, Garage Door Opener, Oversized
Eco-Communities
- Pool Features: In Ground, Screen Enclosure
- Water Source: Public
Utilities
- Carport Spaces: 0.00
- Cooling: Central Air
- Heating: Central, Electric
- Pets Allowed: Yes
- Sewer: Septic Tank
- Utilities: Cable Available, Fire Hydrant, Sprinkler Well
Finance and Tax Information
- Home Owners Association Fee: 0.00
- Insurance Expense: 0.00
- Net Operating Income: 0.00
- Other Expense: 0.00
- Tax Year: 2024
Other Features
- Appliances: Dishwasher, Dryer, Microwave, Range, Refrigerator, Trash Compactor, Washer
- Country: US
- Furnished: Unfurnished
- Interior Features: Attic Fan, Attic Ventilator, Ceiling Fans(s), Eat-in Kitchen, Skylight(s), Walk-In Closet(s)
- Legal Description: Oak Mont Unit No 06 Lot 6 Block 2
- Levels: Three Or More
- Area Major: 33511 - Brandon
- Occupant Type: Owner
- Parcel Number: U-35-29-20-2KG-000002-00006.0
- Views: 118
- Zoning Code: RSC-6
Nearby Subdivisions
Bell Shoals Gardens
Bloomingdale Sec C
Bloomingdale Sec D
Bloomingdale Sec E
Bloomingdale Sec H
Bloomingdale Section C
Bloomingdale Village Ph 2
Bloomingdale Village Ph I Sub
Brandon Preserve
Brandon Spanish Oaks Subdivisi
Brandon Tradewinds
Breezy Meadows
Brooker Reserve
Bryan Manor South
Cedar Grove
Four Winds Estates
Garden Oaks Un 2
Heather Lakes
Hickory Lakes Ph 1
Hickory Lakes Ph 2
Hidden Lakes
Hidden Reserve
Indian Hills
Marphil Manor
Oakmont
Orange Grove Estates
Peppermill At Providence Lakes
Peppermill Iii At Providence L
Plantation Estates
Ponderosa
Ponderosa 2nd Add
Providence Lakes
Providence Lakes Prcl M
Providence Lakes Prcl Mf Pha
Riverwoods Hammock
Sanctuary At John Moore Road L
Scenic Heights Sub
Shoals
Sterling Ranch
Sterling Ranch Unts 7 8 9
Unplatted
Van Sant Sub
Vineyards
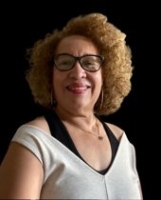
- Nicole Haltaufderhyde, REALTOR ®
- Tropic Shores Realty
- Mobile: 352.425.0845
- 352.425.0845
- nicoleverna@gmail.com



