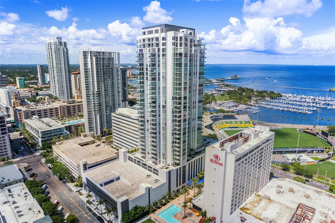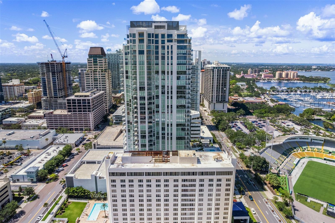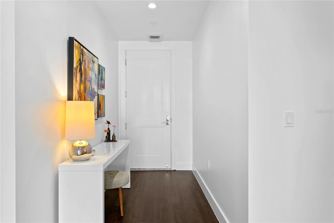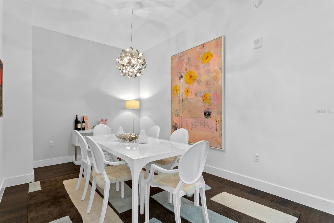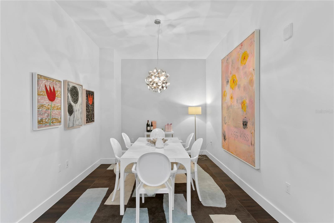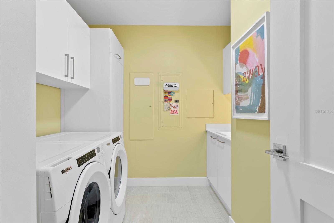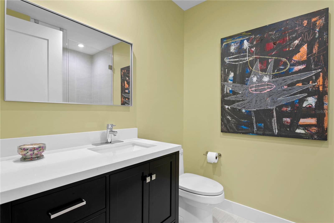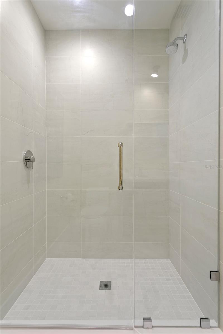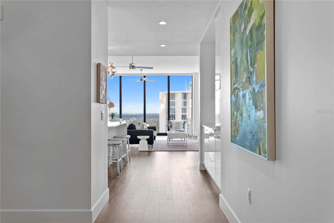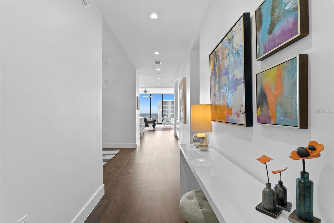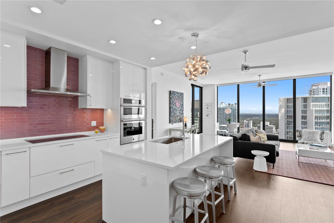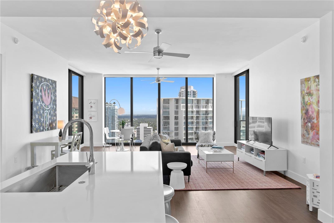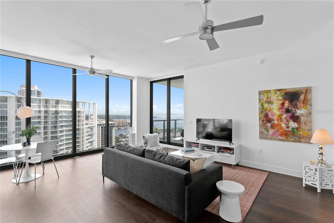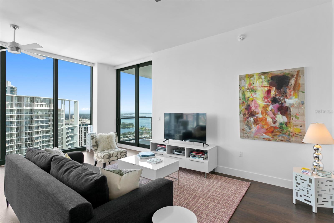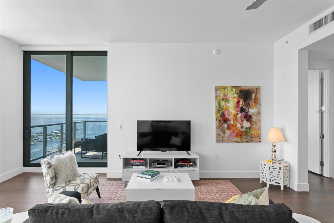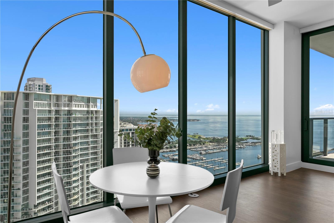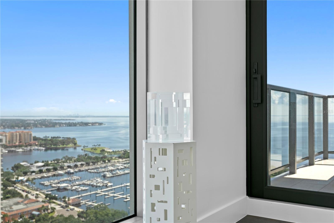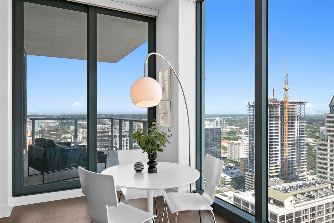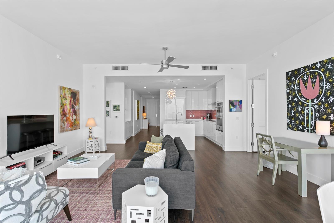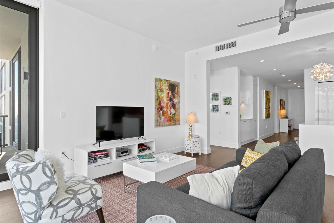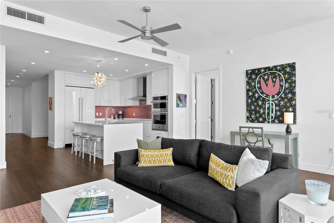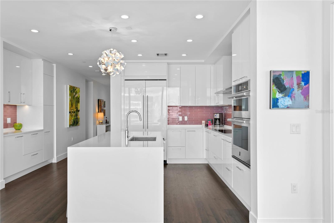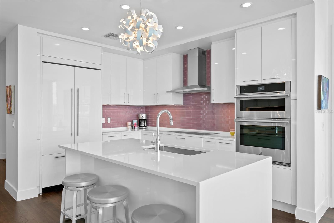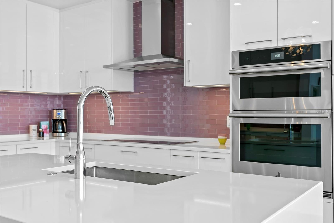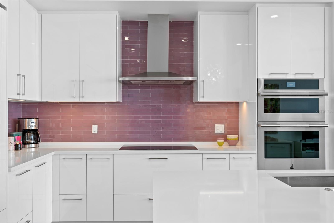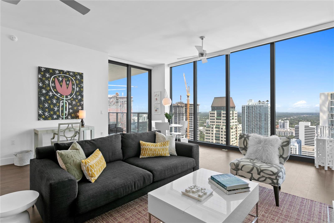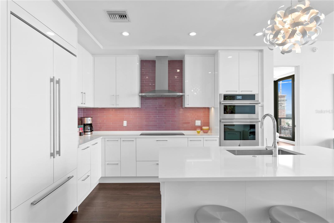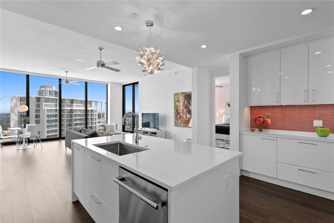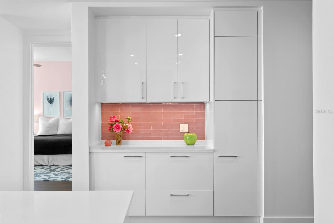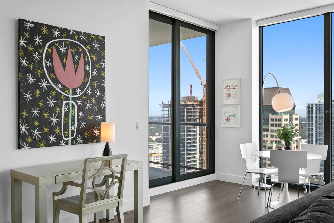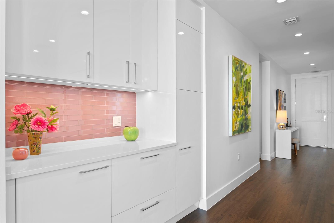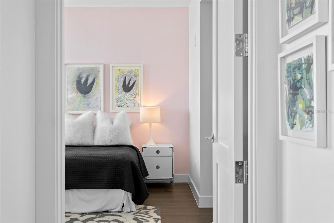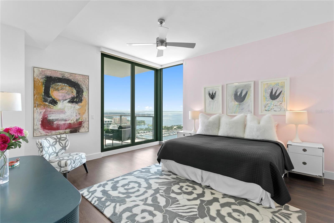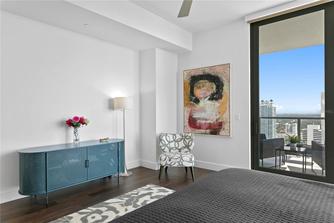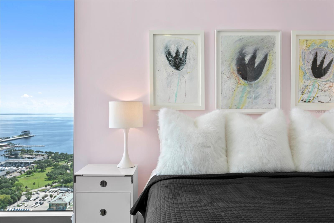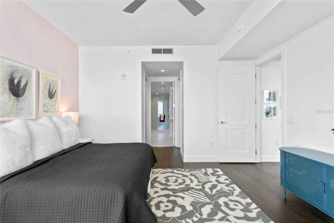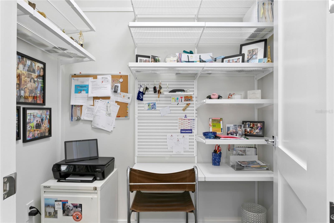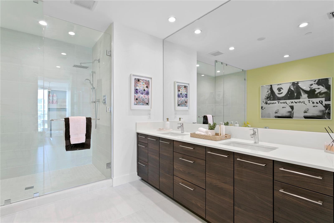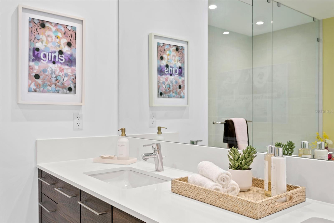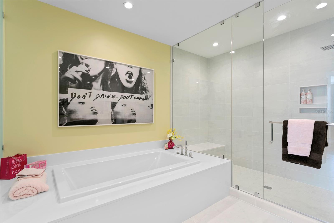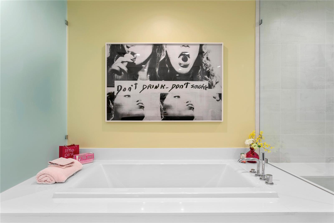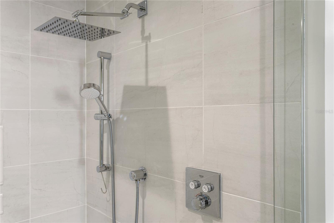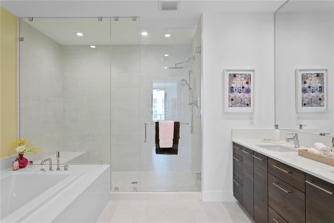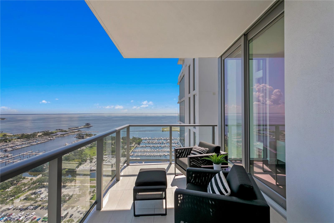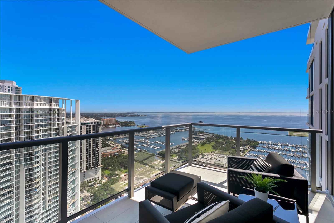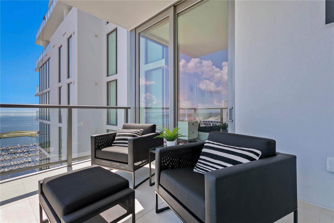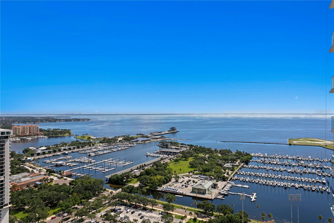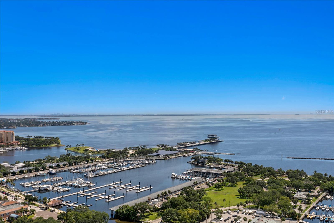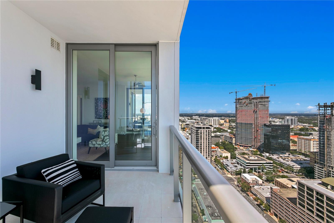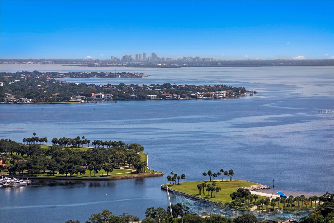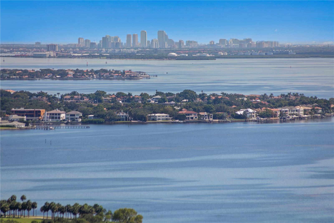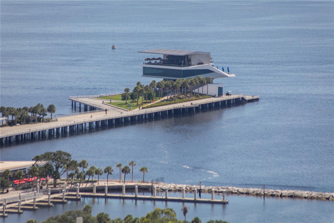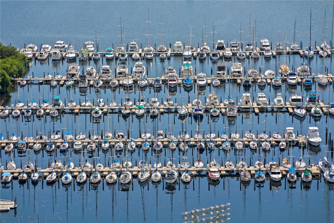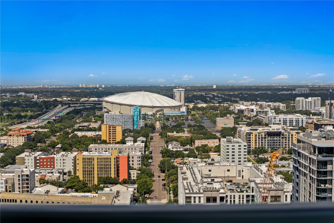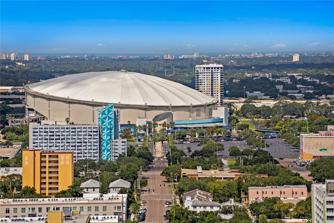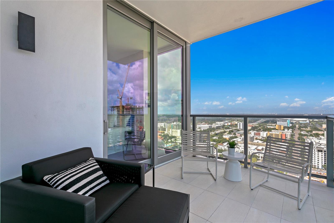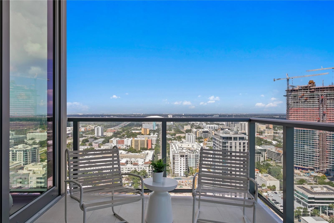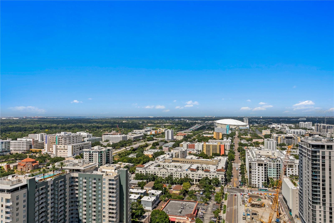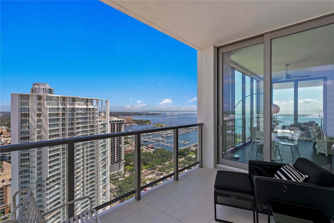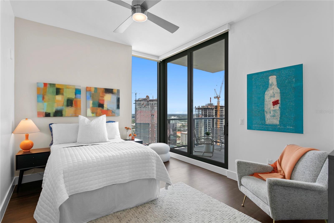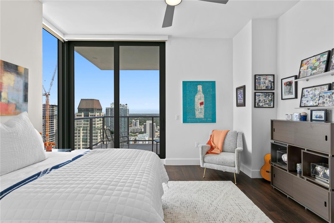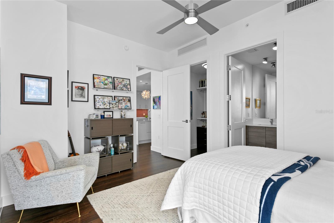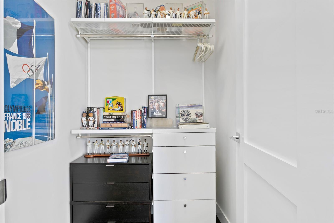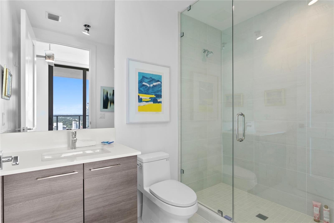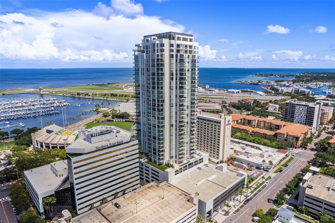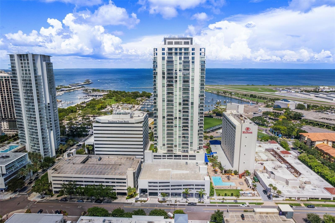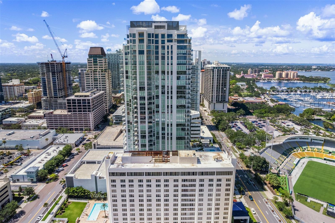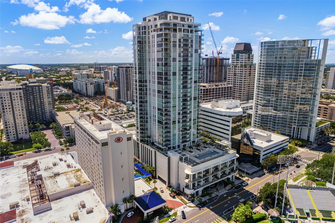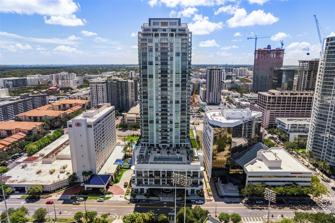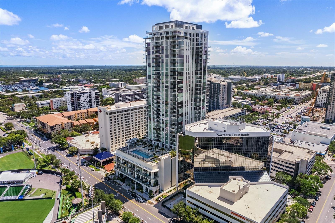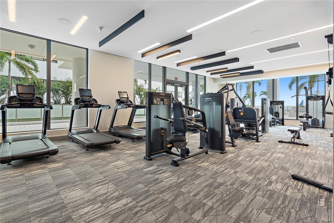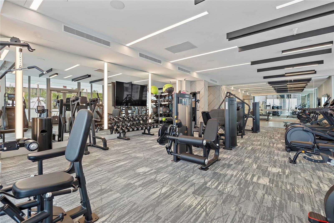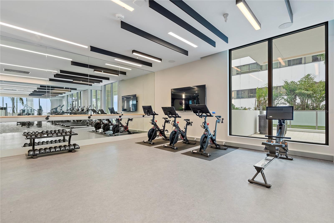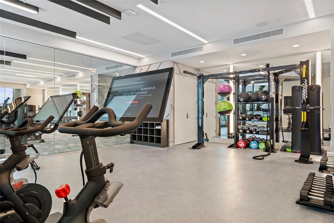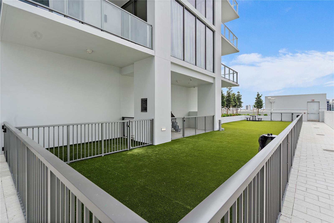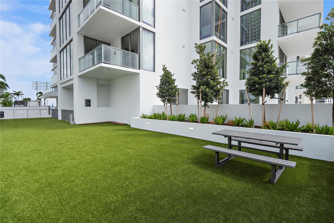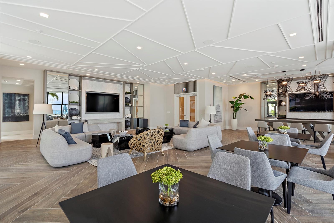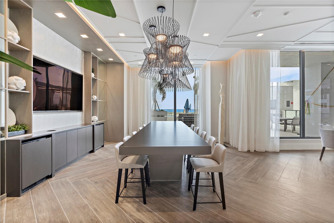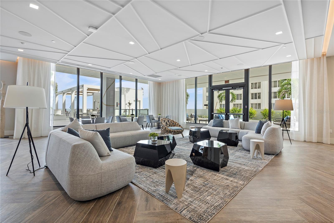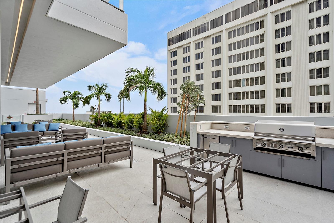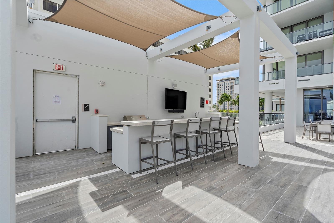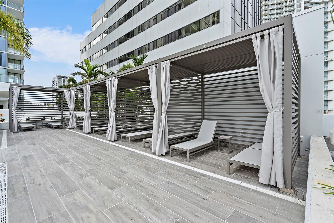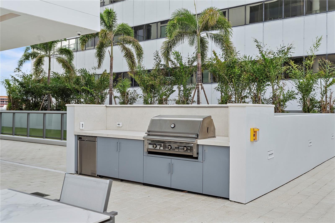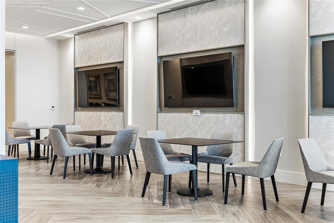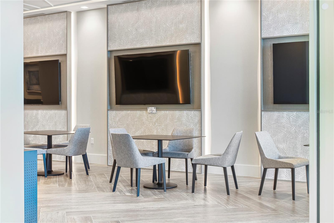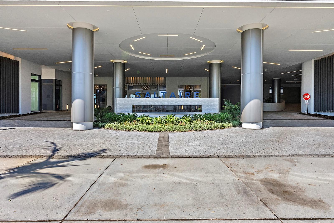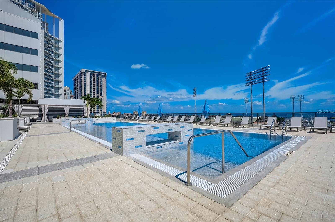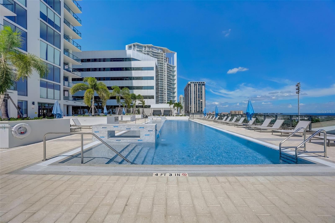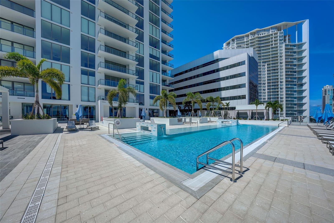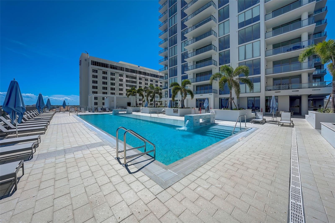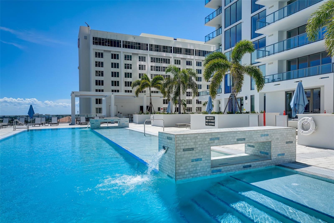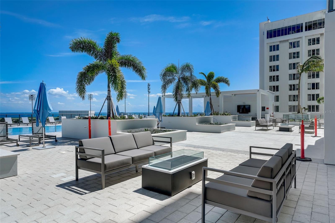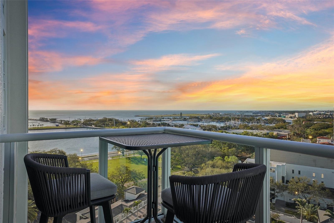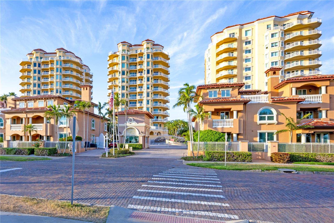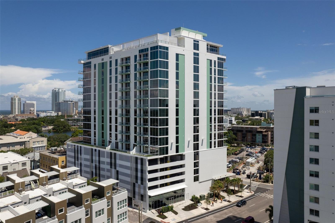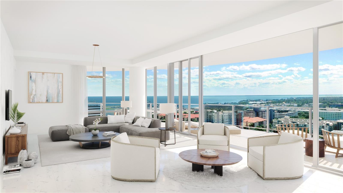301 1st Street S 3204, ST PETERSBURG, FL 33701
Property Photos
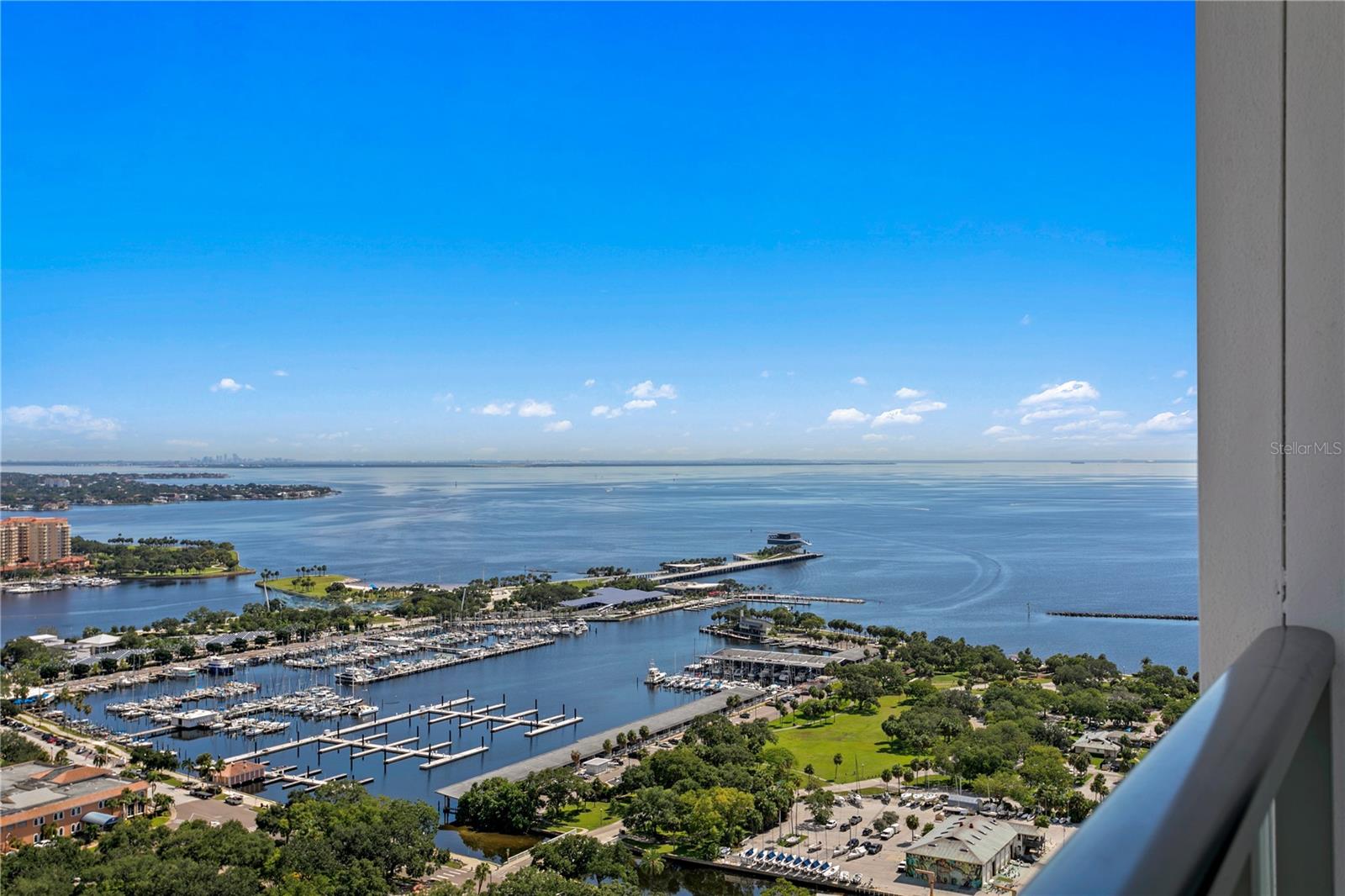
Would you like to sell your home before you purchase this one?
Priced at Only: $2,299,000
For more Information Call:
Address: 301 1st Street S 3204, ST PETERSBURG, FL 33701
Property Location and Similar Properties
- MLS#: TB8340760 ( Residential )
- Street Address: 301 1st Street S 3204
- Viewed: 288
- Price: $2,299,000
- Price sqft: $1,004
- Waterfront: No
- Year Built: 2023
- Bldg sqft: 2289
- Bedrooms: 2
- Total Baths: 3
- Full Baths: 3
- Garage / Parking Spaces: 2
- Days On Market: 67
- Additional Information
- Geolocation: 27.7684 / -82.6348
- County: PINELLAS
- City: ST PETERSBURG
- Zipcode: 33701
- Subdivision: Saltaire St Petersburg
- Building: Saltaire St Petersburg
- Elementary School: Campbell Park
- Middle School: John Hopkins
- High School: St. Petersburg
- Provided by: KELLER WILLIAMS ST PETE REALTY
- Contact: Jennifer Thayer
- 727-894-1600

- DMCA Notice
-
DescriptionImagine living in the clouds, where every moment feels like a retreat. Welcome to the 32nd floor of Saltaire, a showpiece of modern luxury and effortless style. This spectacular 2 bedroom, 3 bathroom water view condo sprawls across 2,036 sq ft of space designed to capture the essence of sophisticated living, with every inch thoughtfully curated for ultimate comfort. As you step into this one of a kind residence, you're instantly greeted by jaw dropping panoramic views of the sparkling waters to the east and the ever changing city skyline to the west. The layout is designed to impress, offering not one, but two expansive private balconies, each serving as your personal sanctuary with views that will leave you in awe. Inside, the condo is a masterclass in design and functionality. Luxury vinyl floors flow seamlessly throughout the space, while every room feels fresh, with new upgrades like a newly tiled guest bathroom and laundry room, a sleek new vanity, and custom window shades that provide both privacy and light control. Three ceiling fans add a touch of comfort, while a fresh coat of paint creates a crisp, modern vibe that enhances the space. The kitchen is a culinary dream, with stainless steel appliances, a custom backsplash, and practical sliding pantry drawers to keep everything organized. The central island, perfect for casual dining or entertaining, invites conversation and connection. The owners suite is truly an oasis. Imagine waking up to the tranquil sight of boats gliding across the marina, with a private balcony offering an unbeatable view of Tampa Bay. Dual walk in closets ensure your wardrobe has a home, while the owners bath brings spa like luxury to everyday life, featuring dual vanities, a relaxing soaking tub, and a massive walk in shower. The second bedroom suite doesnt miss a beat, offering stunning city views, its own walk in closet, and another private balcony. The versatile den offers a perfect space for a home office, a third bedroom, or a personal studio your lifestyle, your choice. This residence also includes parking and a climate controlled storage unit located just steps from your front door, adding an extra level of convenience to your busy life. Saltaire is more than just a place to live its a lifestyle. Residents enjoy exclusive resort style amenities, including a pool, spa, fitness center, and dog park. The 7th floor deck offers panoramic views of downtown St. Pete and Tampa Bay, perfect for relaxation or entertaining, not to mention soothing views of the charming Albert Whitted airport where you can watch the various planes take off and land! With waterfront parks, marinas, world class dining, and shopping just steps away, living at Saltaire means embracing the vibrant heart of downtown St. Pete. This is more than a condo; its an invitation to live life elevated where every day feels extraordinary.
Payment Calculator
- Principal & Interest -
- Property Tax $
- Home Insurance $
- HOA Fees $
- Monthly -
For a Fast & FREE Mortgage Pre-Approval Apply Now
Apply Now
 Apply Now
Apply NowFeatures
Building and Construction
- Builder Model: Cobalt North
- Builder Name: KAST
- Covered Spaces: 0.00
- Exterior Features: Balcony, Lighting, Sidewalk, Sliding Doors
- Flooring: Luxury Vinyl, Tile
- Living Area: 2036.00
- Roof: Membrane, Other
Property Information
- Property Condition: Completed
Land Information
- Lot Features: City Limits, Near Marina, Near Public Transit, Sidewalk, Paved
School Information
- High School: St. Petersburg High-PN
- Middle School: John Hopkins Middle-PN
- School Elementary: Campbell Park Elementary-PN
Garage and Parking
- Garage Spaces: 2.00
- Open Parking Spaces: 0.00
- Parking Features: Assigned, Covered, Garage Door Opener, Under Building, Valet
Eco-Communities
- Pool Features: In Ground
- Water Source: Public
Utilities
- Carport Spaces: 0.00
- Cooling: Central Air
- Heating: Central, Electric
- Pets Allowed: Breed Restrictions, Number Limit, Yes
- Sewer: Public Sewer
- Utilities: Cable Connected, Electricity Connected, Public
Amenities
- Association Amenities: Cable TV, Clubhouse, Elevator(s), Fitness Center, Lobby Key Required, Maintenance, Pool, Recreation Facilities, Spa/Hot Tub, Storage
Finance and Tax Information
- Home Owners Association Fee Includes: Guard - 24 Hour, Common Area Taxes, Pool, Escrow Reserves Fund, Fidelity Bond, Gas, Insurance, Maintenance Structure, Maintenance Grounds, Maintenance, Management, Pest Control, Recreational Facilities, Security, Sewer, Trash, Water
- Home Owners Association Fee: 1647.56
- Insurance Expense: 0.00
- Net Operating Income: 0.00
- Other Expense: 0.00
- Tax Year: 2024
Other Features
- Appliances: Built-In Oven, Cooktop, Dishwasher, Dryer, Microwave, Range Hood, Refrigerator, Washer
- Association Name: FIRST SERVICE RESIDENTIAL
- Association Phone: ANNETTE SANNIOTA
- Country: US
- Furnished: Unfurnished
- Interior Features: High Ceilings, Living Room/Dining Room Combo, Open Floorplan, Solid Surface Counters, Split Bedroom, Thermostat, Walk-In Closet(s)
- Legal Description: SALTAIRE CONDO UNIT 3204 TOGETHER WITH THE USE OF ADJACENT STORAGE CLOSET & PARKING SPACES R2-14 & R2-15
- Levels: One
- Area Major: 33701 - St Pete
- Occupant Type: Owner
- Parcel Number: 19-31-17-78603-000-3204
- Style: Contemporary
- Unit Number: 3204
- View: City, Park/Greenbelt, Trees/Woods, Water
- Views: 288
Similar Properties
Nearby Subdivisions
400 Beach Drive Condo
400 Central
701 Mirror Lake Condo
Arlington Lofts Condo
Art House
Bay Villa Condo
Bay Villas Condo
Bayboro Tower Condo
Bayfront Tower Condo
Beacon On 3rd St The
Florencia Condo
Flori De Leon Apts Coop
Harbour Hill Condo
Hotel Detroit Condo The
Lake Palms Apts Coop
Lofts At 341 Condo
Madison At St Pete
Madison At St Pete Ii
Mc Nulty Lofts Condo
North Shore Normandy Condo
One St Petersburg Condo
One St. Petersburg
Orion Bldg Condo The
Pan American Condo
Park Shore Condo
Reflection Condo
Reflection St Pete
Rowland Place Condo
Sage The Condo
Saltaire
Saltaire Condo
Saltaire St Petersburg
Salvador The Condo
Shore Crest Condo
Snell Arcade Condo
Spanish Palms Condo
Suncoast Towers Apts Coop
The Nolen
Townview Condo
Vinoy Place Condo
Walkerwhitney Plaza Condo
Whispering Waters Condo

- Nicole Haltaufderhyde, REALTOR ®
- Tropic Shores Realty
- Mobile: 352.425.0845
- 352.425.0845
- nicoleverna@gmail.com



