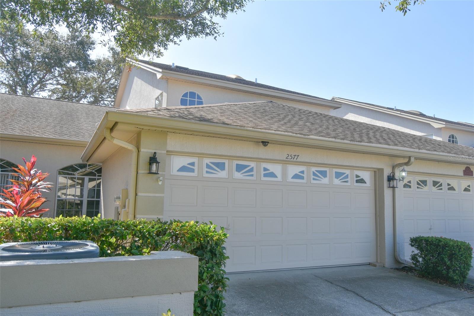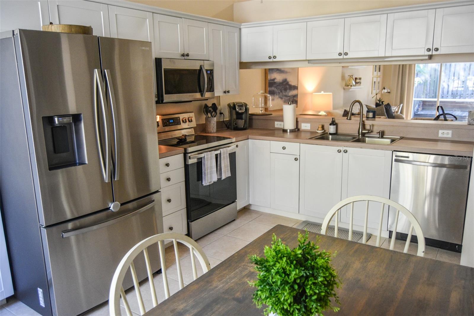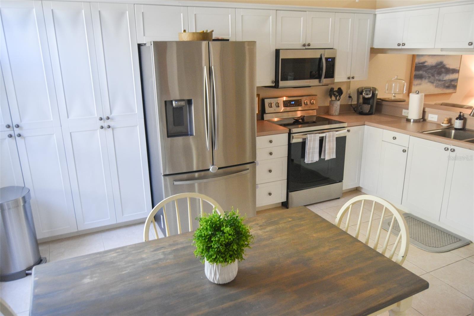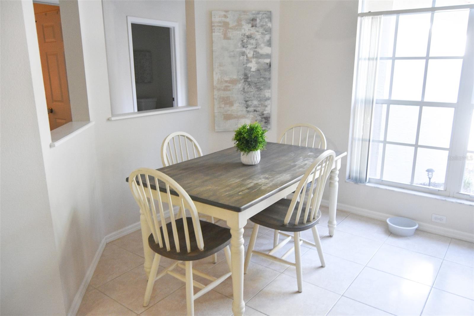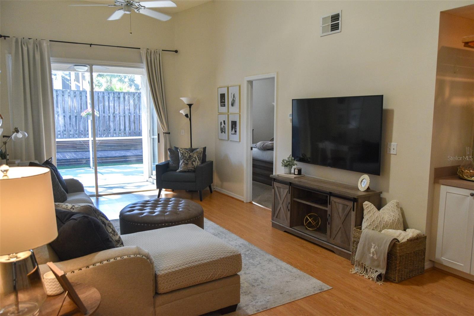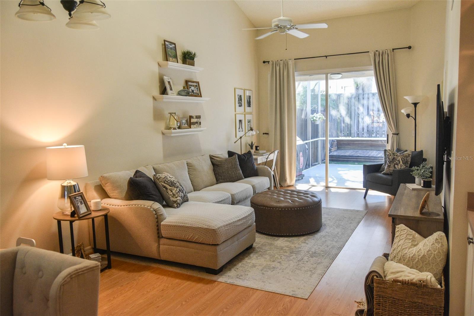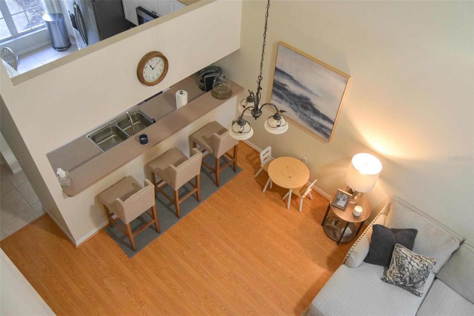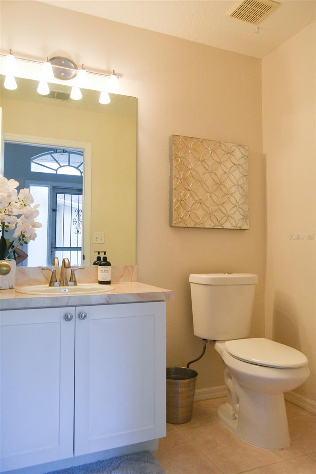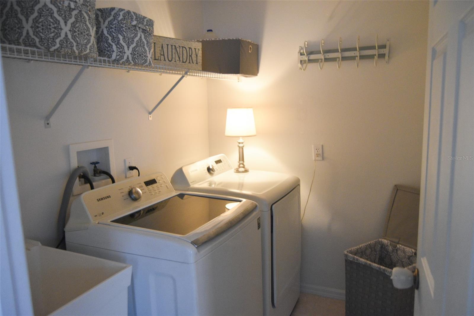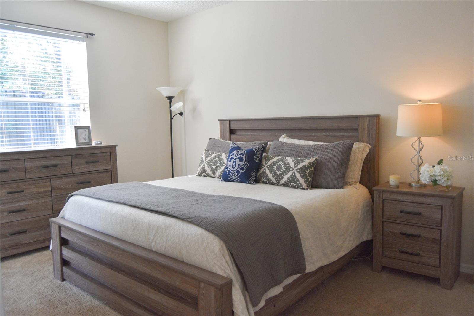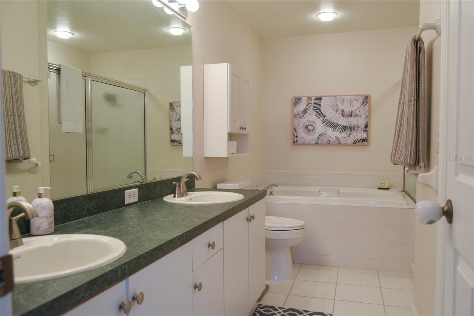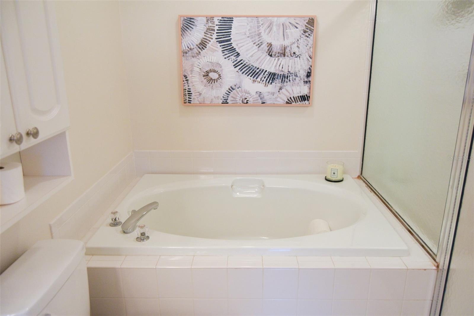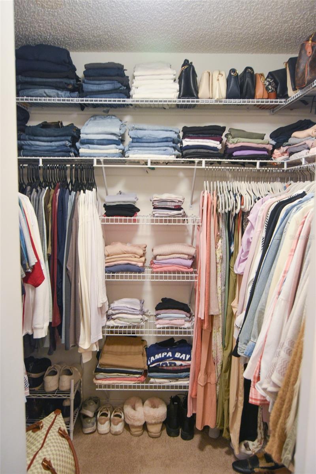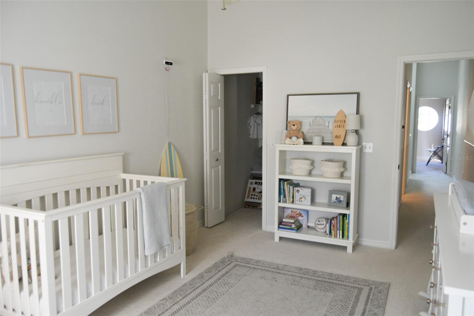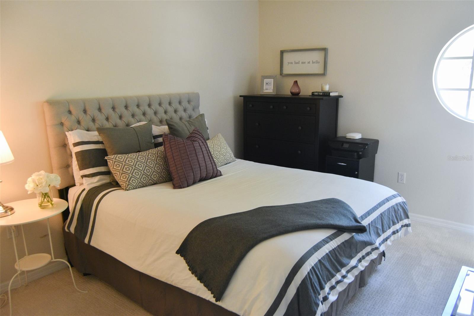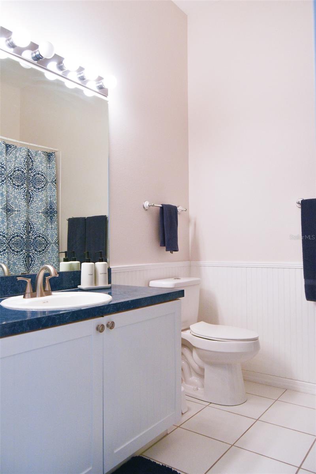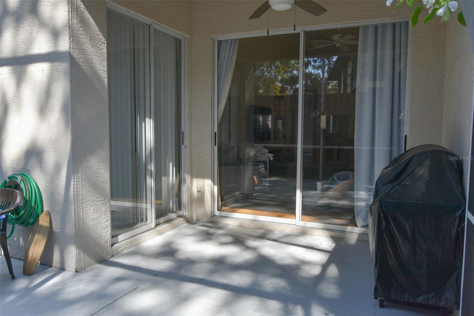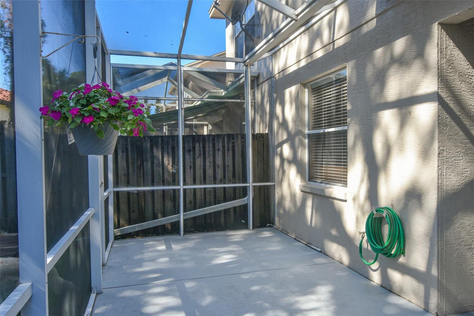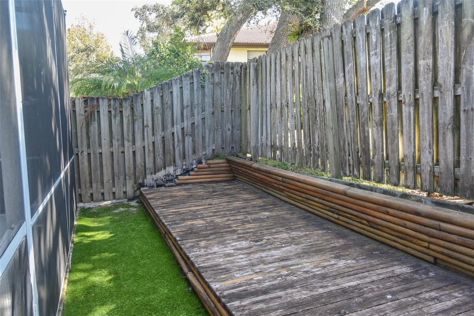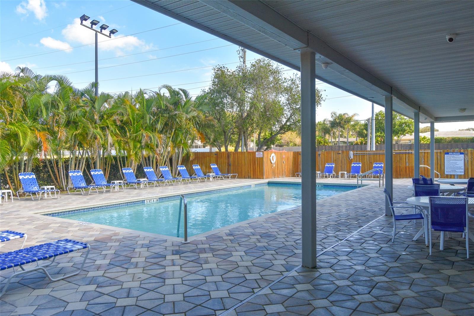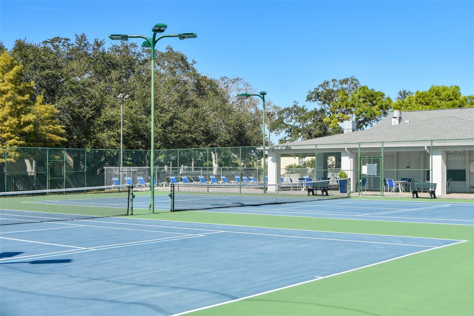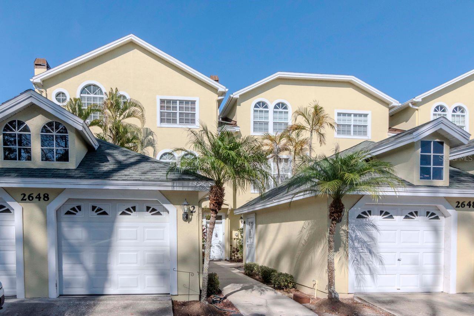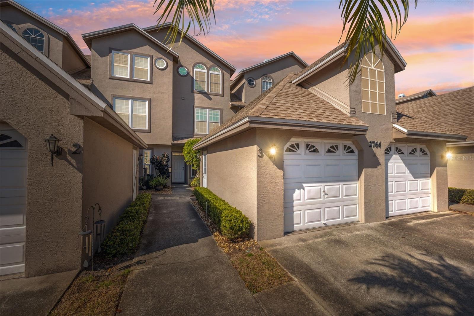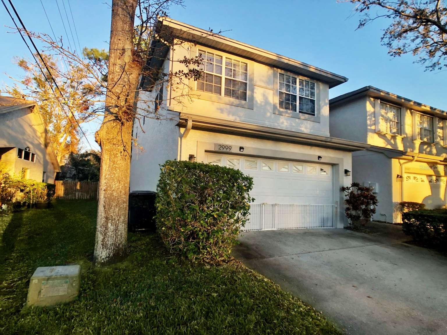2577 Estancia Boulevard, CLEARWATER, FL 33761
Property Photos
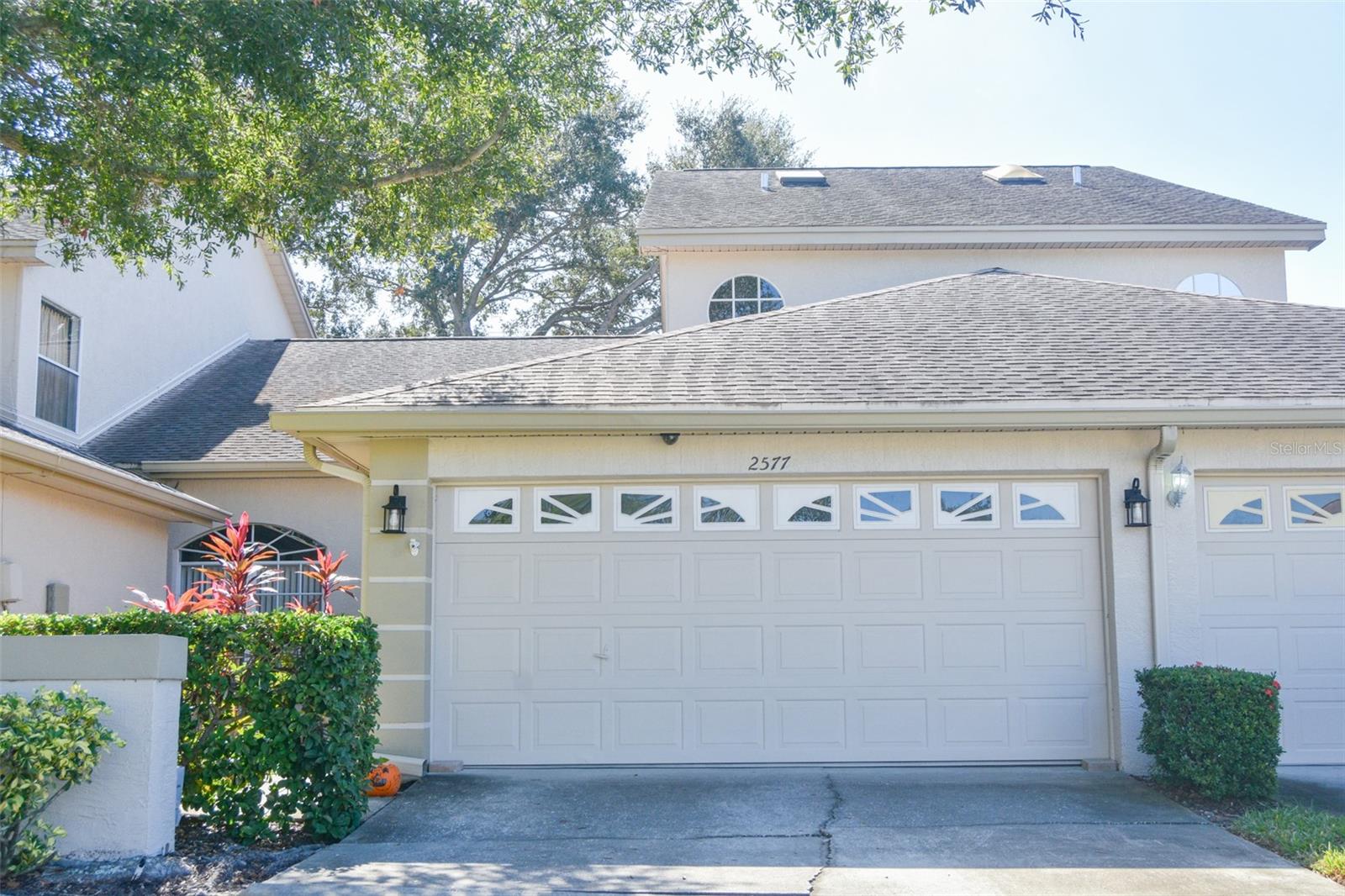
Would you like to sell your home before you purchase this one?
Priced at Only: $412,000
For more Information Call:
Address: 2577 Estancia Boulevard, CLEARWATER, FL 33761
Property Location and Similar Properties






- MLS#: TB8341909 ( Residential )
- Street Address: 2577 Estancia Boulevard
- Viewed: 92
- Price: $412,000
- Price sqft: $241
- Waterfront: No
- Year Built: 1998
- Bldg sqft: 1711
- Bedrooms: 3
- Total Baths: 3
- Full Baths: 2
- 1/2 Baths: 1
- Garage / Parking Spaces: 2
- Days On Market: 66
- Additional Information
- Geolocation: 28.0288 / -82.7307
- County: PINELLAS
- City: CLEARWATER
- Zipcode: 33761
- Subdivision: Brookfield
- Provided by: PREFERRED REALTY GROUP, LLC
- Contact: Roseanna Calley
- 727-418-1020

- DMCA Notice
Description
PRICE ADJUSTMENT of $7,900.00. Hurry, this won't last at this price!!! This home is so clean, it is hard to believe a family lives here. Everything is meticulous!!! Well kept, pride of ownership, this home is sought after as it is in an excellent location minutes to Dunedin and Clearwater beaches, and short ride to the airport, close to shopping, schools and banks. The Primary bedroom is on the first floor with an ensuite and there is a 2 car garage attached to this townhome! Newer appliances within the last 4 yrs. New carpet on the stairs and 2nd story, large Laundry room. Eat in area in the kitchen and the large Livingroom provides an area large enough for a dining room! There is a sun tube on the first floor in the Livingroom and a skylight on the second floor which gives the unit a light and bright open feeling. kitchen cabinets are neutral with stainless appliances. A screened in area in the back for those enjoyable nights sitting outside. It is a blank slate to customize it if you so desire. Priced to sell!
Description
PRICE ADJUSTMENT of $7,900.00. Hurry, this won't last at this price!!! This home is so clean, it is hard to believe a family lives here. Everything is meticulous!!! Well kept, pride of ownership, this home is sought after as it is in an excellent location minutes to Dunedin and Clearwater beaches, and short ride to the airport, close to shopping, schools and banks. The Primary bedroom is on the first floor with an ensuite and there is a 2 car garage attached to this townhome! Newer appliances within the last 4 yrs. New carpet on the stairs and 2nd story, large Laundry room. Eat in area in the kitchen and the large Livingroom provides an area large enough for a dining room! There is a sun tube on the first floor in the Livingroom and a skylight on the second floor which gives the unit a light and bright open feeling. kitchen cabinets are neutral with stainless appliances. A screened in area in the back for those enjoyable nights sitting outside. It is a blank slate to customize it if you so desire. Priced to sell!
Payment Calculator
- Principal & Interest -
- Property Tax $
- Home Insurance $
- HOA Fees $
- Monthly -
For a Fast & FREE Mortgage Pre-Approval Apply Now
Apply Now
 Apply Now
Apply NowFeatures
Building and Construction
- Covered Spaces: 0.00
- Exterior Features: Courtyard, Sidewalk, Sliding Doors, Tennis Court(s)
- Flooring: Carpet, Ceramic Tile, Laminate
- Living Area: 1711.00
- Roof: Shingle
Garage and Parking
- Garage Spaces: 2.00
- Open Parking Spaces: 0.00
Eco-Communities
- Water Source: Public
Utilities
- Carport Spaces: 0.00
- Cooling: Central Air
- Heating: Central
- Pets Allowed: Yes
- Sewer: Public Sewer
- Utilities: Cable Connected, Electricity Connected, Fire Hydrant, Sewer Connected, Sprinkler Recycled
Amenities
- Association Amenities: Pool, Tennis Court(s)
Finance and Tax Information
- Home Owners Association Fee Includes: Common Area Taxes, Pool, Escrow Reserves Fund, Maintenance Structure, Maintenance Grounds, Recreational Facilities, Trash
- Home Owners Association Fee: 310.00
- Insurance Expense: 0.00
- Net Operating Income: 0.00
- Other Expense: 0.00
- Tax Year: 2024
Other Features
- Appliances: Dishwasher, Disposal, Dryer, Electric Water Heater, Microwave, Range, Refrigerator, Washer
- Association Name: Brookfield
- Association Phone: 813 565 7340
- Country: US
- Interior Features: Ceiling Fans(s), Eat-in Kitchen, High Ceilings, Living Room/Dining Room Combo, Open Floorplan, Primary Bedroom Main Floor, Skylight(s), Split Bedroom, Walk-In Closet(s), Window Treatments
- Legal Description: BROOKFIELD UNIT TWO W 24FT OF E 57.23FT OF LOT 32
- Levels: Two
- Area Major: 33761 - Clearwater
- Occupant Type: Owner
- Parcel Number: 19-28-16-11873-000-0324
- Views: 92
- Zoning Code: RM-12.5
Similar Properties
Contact Info

- Nicole Haltaufderhyde, REALTOR ®
- Tropic Shores Realty
- Mobile: 352.425.0845
- 352.425.0845
- nicoleverna@gmail.com



