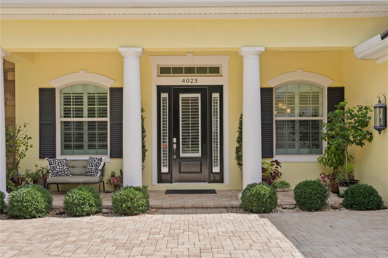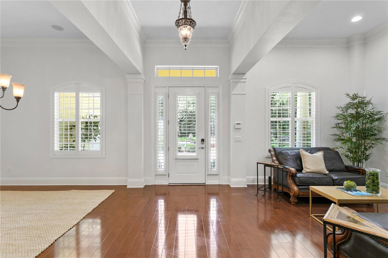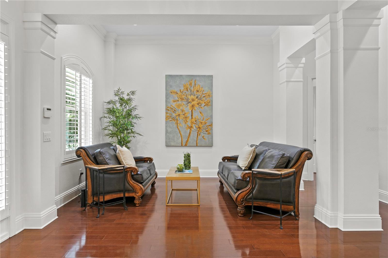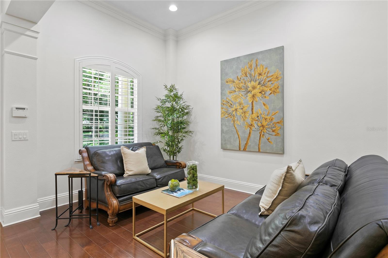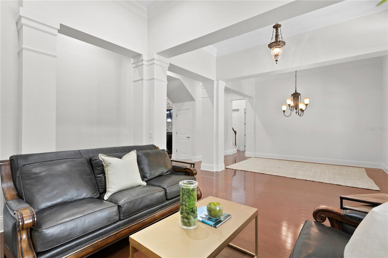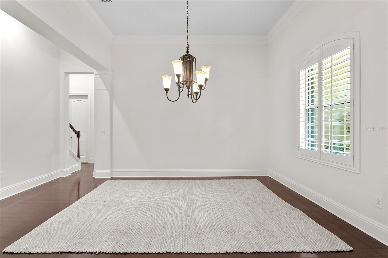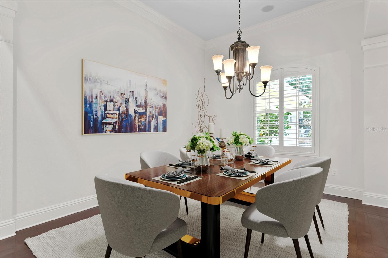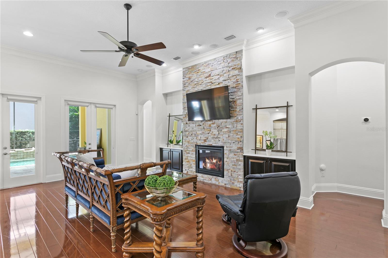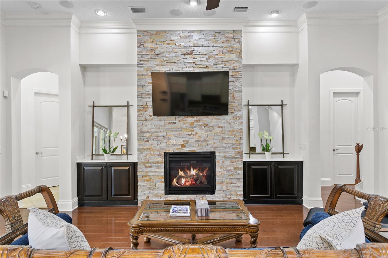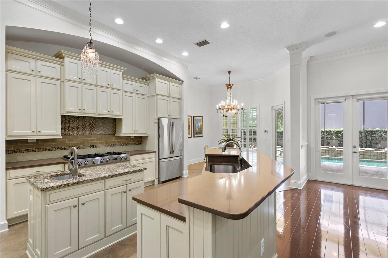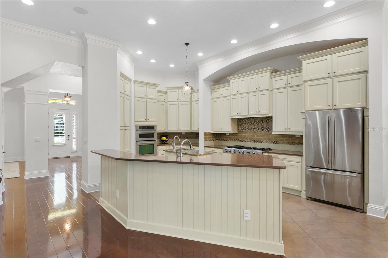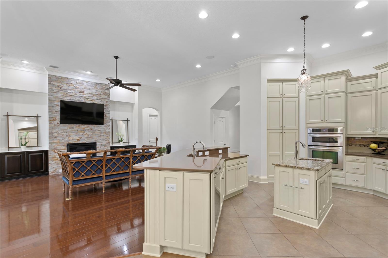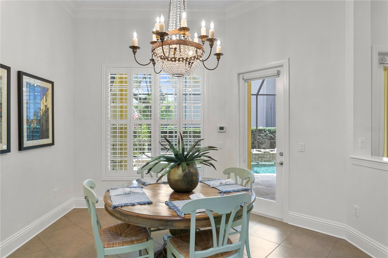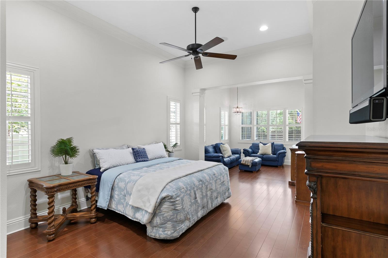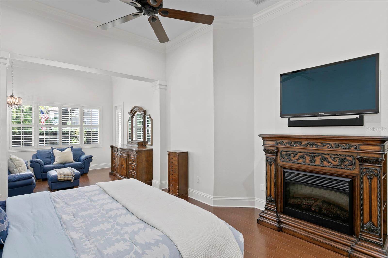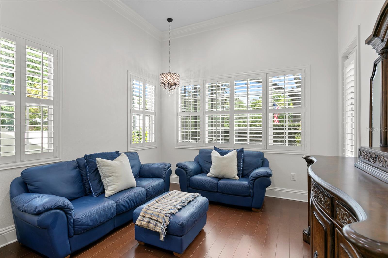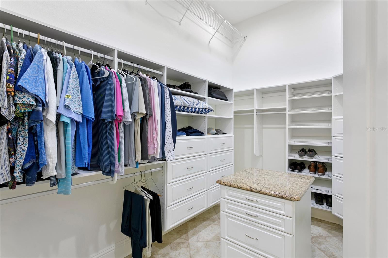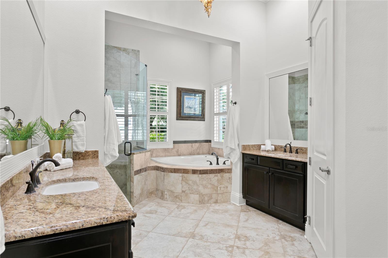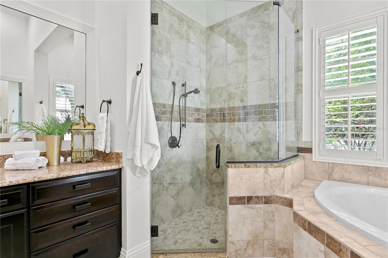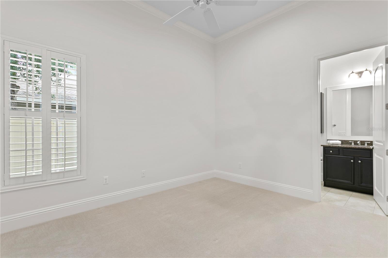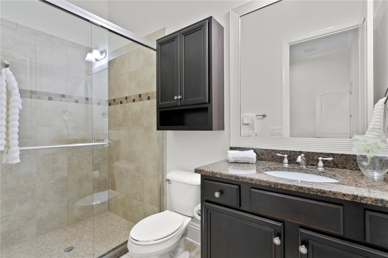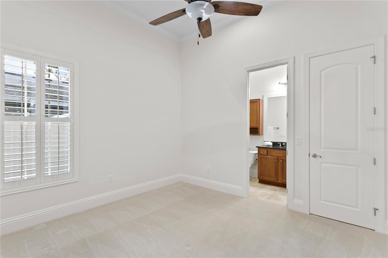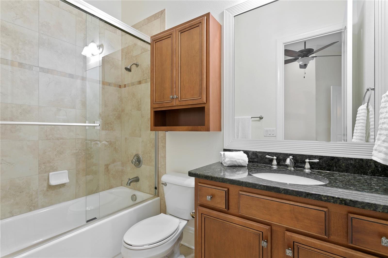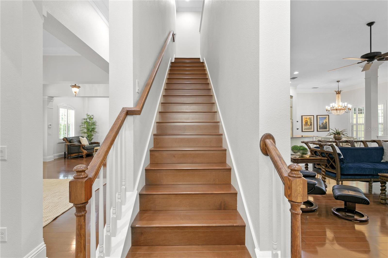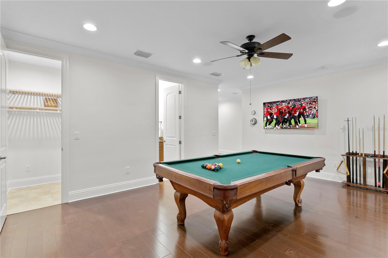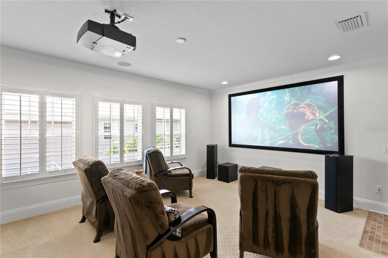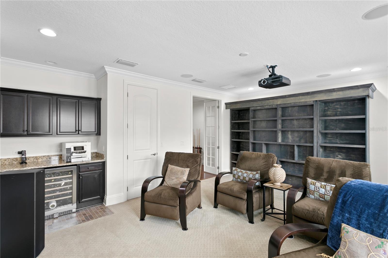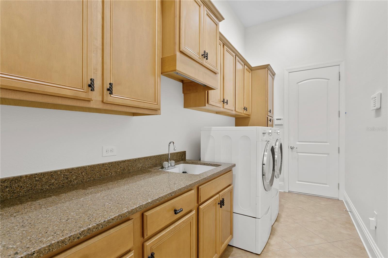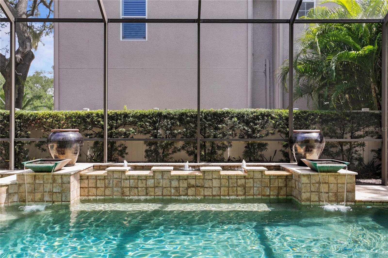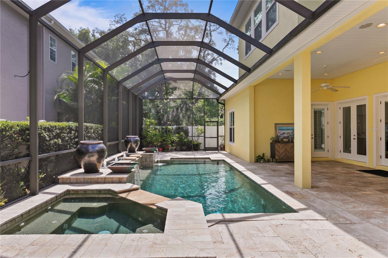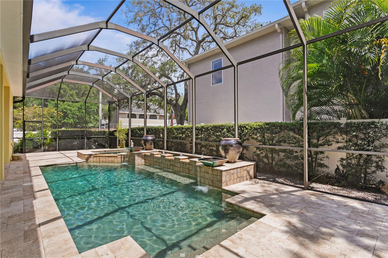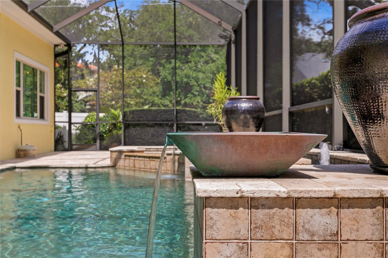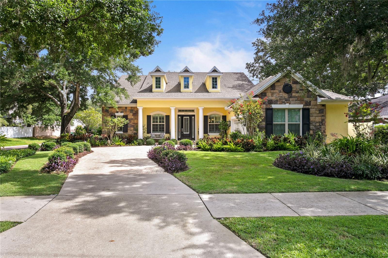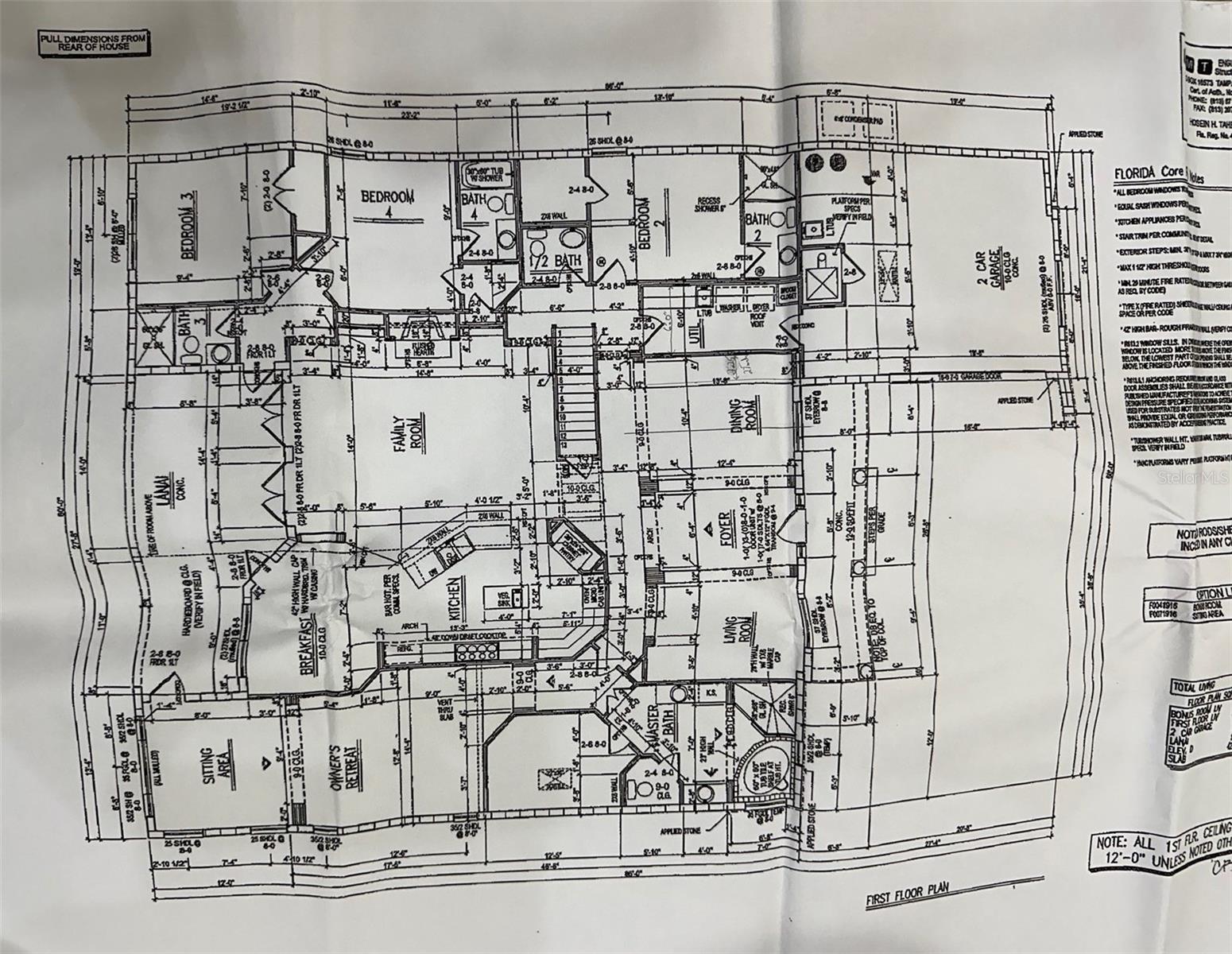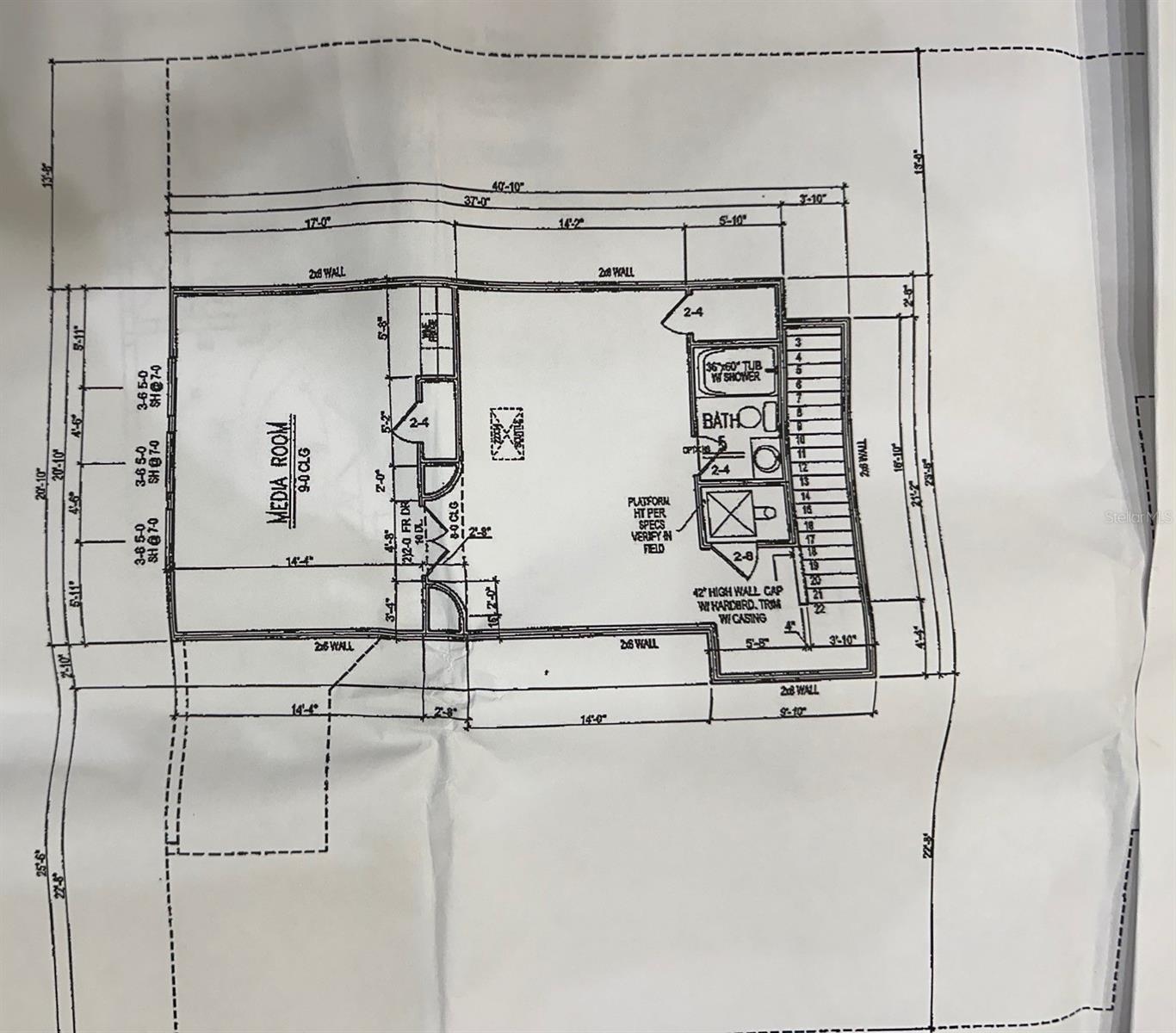4023 Horatio Street, TAMPA, FL 33609
Property Photos
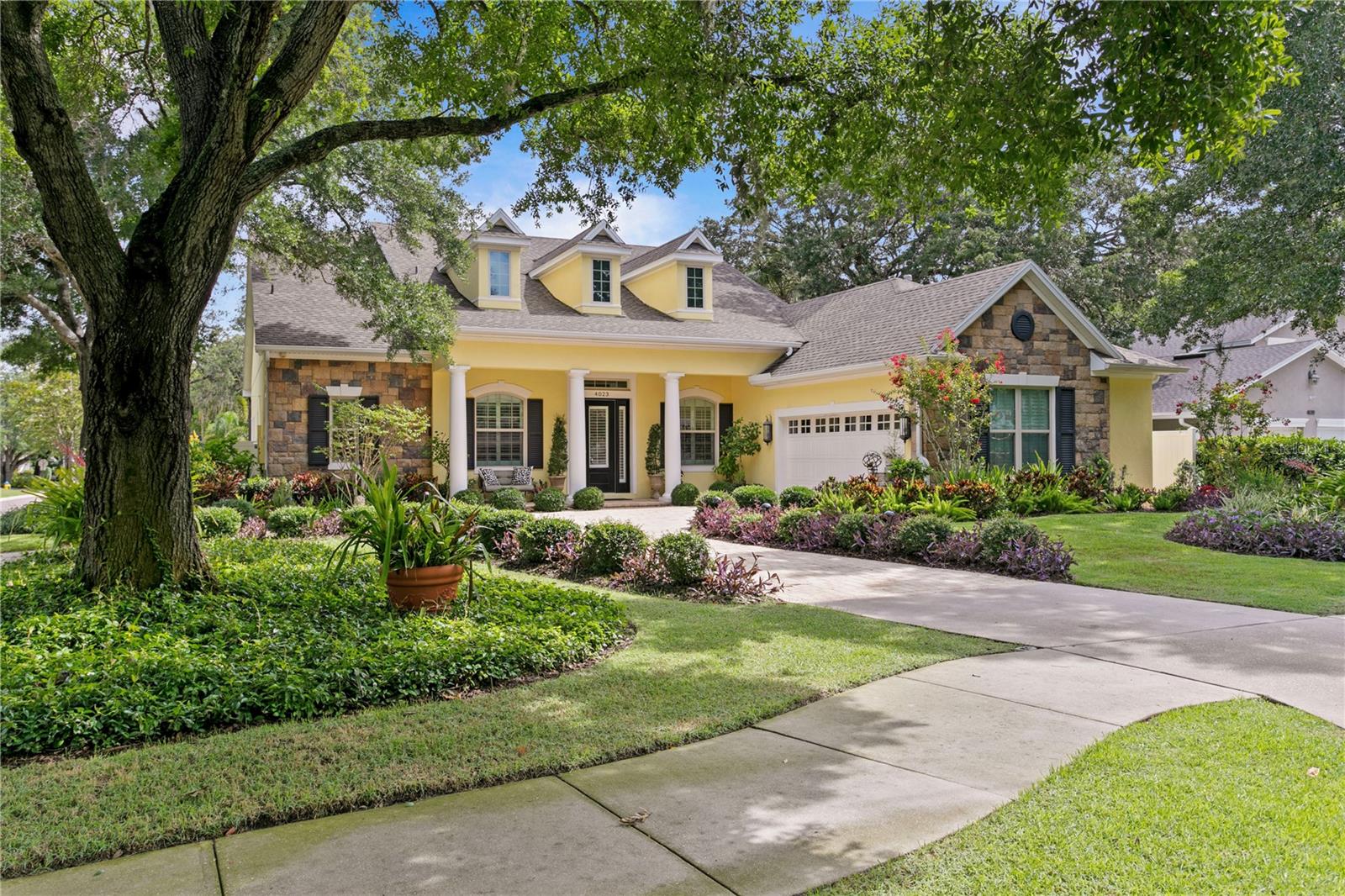
Would you like to sell your home before you purchase this one?
Priced at Only: $2,195,000
For more Information Call:
Address: 4023 Horatio Street, TAMPA, FL 33609
Property Location and Similar Properties
- MLS#: TB8343539 ( Residential )
- Street Address: 4023 Horatio Street
- Viewed: 121
- Price: $2,195,000
- Price sqft: $423
- Waterfront: No
- Year Built: 2011
- Bldg sqft: 5190
- Bedrooms: 5
- Total Baths: 6
- Full Baths: 5
- 1/2 Baths: 1
- Garage / Parking Spaces: 2
- Days On Market: 57
- Additional Information
- Geolocation: 27.9406 / -82.5118
- County: HILLSBOROUGH
- City: TAMPA
- Zipcode: 33609
- Subdivision: Hales A B
- Elementary School: Grady HB
- Middle School: Coleman HB
- High School: Plant HB
- Provided by: COMPASS FLORIDA, LLC
- Contact: Kerry Lather
- 813-355-0744

- DMCA Notice
-
DescriptionOne or more photo(s) has been virtually staged. Classic architectural style and fantastic flow describe this stunning 4 bedroom, 5 full/1 half bath pool home in Swann Estates, one of South Tampas most desirable neighborhoods. This custom built luxury home offers tremendous curb appeal and ideal central location, featuring: No Flood Zone on a high & dry, large 75x135 corner lot Four bedrooms on first floor in split floor plan Upstairs game room with walk in closet and full bath upstairs could be fifth bedroom Open concept family room and gourmet kitchen with center island and breakfast bar JennAir stainless steel appliances and gas stovetop Eat in kitchen nook, spacious dining room, flexible formal living room Incredible outdoor living area with saltwater pool & spa, with soothing, resort style water features Lanai pre plumbed for outdoor kitchen Upstairs office/game room with pool table, movie theater, and much more! This home and street had no flooding at all during hurricane season. Two brand new hot water heaters (2025), newer HVAC (2021). Convenient access to the areas best schools, hospitals, shopping, dining, TIA Airport, Water Street District, Downtown Tampa, Westshore Business District, beautiful beaches, championship golf courses and much more!
Payment Calculator
- Principal & Interest -
- Property Tax $
- Home Insurance $
- HOA Fees $
- Monthly -
For a Fast & FREE Mortgage Pre-Approval Apply Now
Apply Now
 Apply Now
Apply NowFeatures
Building and Construction
- Builder Name: David Weekley Homes
- Covered Spaces: 0.00
- Exterior Features: French Doors, Garden, Irrigation System, Lighting, Private Mailbox, Rain Gutters, Sidewalk
- Fencing: Fenced, Vinyl
- Flooring: Carpet, Tile, Wood
- Living Area: 4167.00
- Roof: Shingle
Land Information
- Lot Features: Corner Lot, City Limits, Landscaped, Sidewalk, Paved
School Information
- High School: Plant-HB
- Middle School: Coleman-HB
- School Elementary: Grady-HB
Garage and Parking
- Garage Spaces: 2.00
- Open Parking Spaces: 0.00
- Parking Features: Circular Driveway, Driveway, Garage Door Opener, Garage Faces Side
Eco-Communities
- Pool Features: Gunite, Heated, In Ground, Lighting, Pool Sweep, Salt Water, Screen Enclosure
- Water Source: Public
Utilities
- Carport Spaces: 0.00
- Cooling: Central Air
- Heating: Central, Electric, Natural Gas
- Pets Allowed: Yes
- Sewer: Public Sewer
- Utilities: BB/HS Internet Available, Cable Available, Electricity Available, Electricity Connected, Fire Hydrant, Natural Gas Available, Natural Gas Connected, Public, Sewer Available, Sewer Connected, Sprinkler Meter, Sprinkler Recycled, Street Lights, Water Available, Water Connected
Finance and Tax Information
- Home Owners Association Fee: 0.00
- Insurance Expense: 0.00
- Net Operating Income: 0.00
- Other Expense: 0.00
- Tax Year: 2024
Other Features
- Appliances: Built-In Oven, Convection Oven, Cooktop, Dishwasher, Disposal, Dryer, Exhaust Fan, Gas Water Heater, Microwave, Range Hood, Refrigerator, Washer, Water Softener, Wine Refrigerator
- Country: US
- Furnished: Unfurnished
- Interior Features: Built-in Features, Ceiling Fans(s), Crown Molding, Eat-in Kitchen, High Ceilings, In Wall Pest System, Kitchen/Family Room Combo, Living Room/Dining Room Combo, Open Floorplan, Pest Guard System, Primary Bedroom Main Floor, Solid Surface Counters, Solid Wood Cabinets, Split Bedroom, Thermostat, Walk-In Closet(s), Window Treatments
- Legal Description: HALE'S A B LOT 13 AND W 25 FT OF LOT 14
- Levels: Two
- Area Major: 33609 - Tampa / Palma Ceia
- Occupant Type: Owner
- Parcel Number: A-21-29-18-3M8-000000-00013.0
- Style: Cape Cod, Traditional
- View: City
- Views: 121
- Zoning Code: RS-60
Nearby Subdivisions
Archer Sub
Azeele Park
Bayshore Estates 4
Bayshore Estates No 2
Beach Park
Beach Park Annex
Beverly Park
Bon Air
Bon Air Rep Blks 10 15
Broadmoor Park Rev
Bungalow City
Chateau Villa
Clair Mel Add
Deuber Place
Emma Heights
Golf View
Golf View Place
Gray Gables
Hales A B
Harding Sub
Hesperides
Hesperides Manor
Ida Heights
Larsen Place
Mariner Estates
North Bon Air
Oakford
Oakford Park
Oaklyn
Palmere
Park City 2nd Sec
Parkland Estates Rev
Pershing Park
Rosedale
Rosedale North
Rubia
Southland
West Pines Rev Map
West Shore Crest
Westwego

- Nicole Haltaufderhyde, REALTOR ®
- Tropic Shores Realty
- Mobile: 352.425.0845
- 352.425.0845
- nicoleverna@gmail.com



