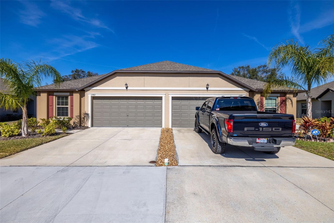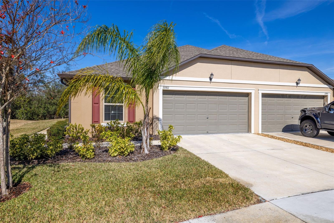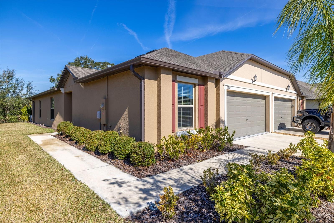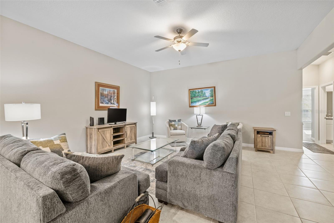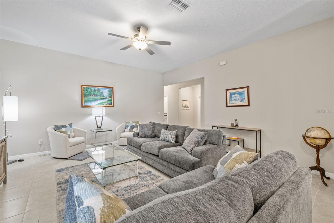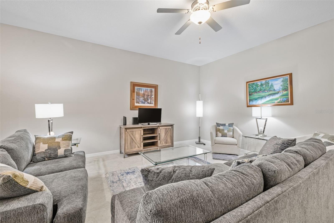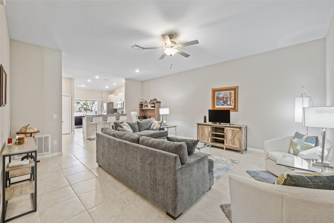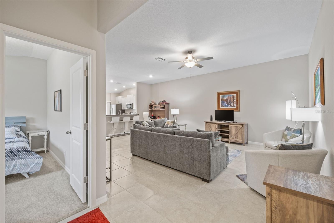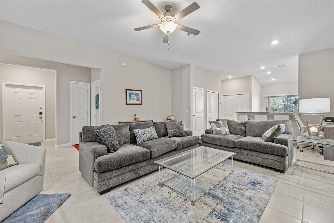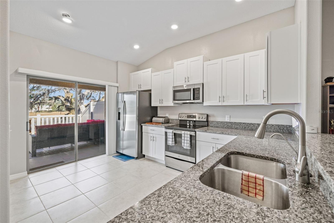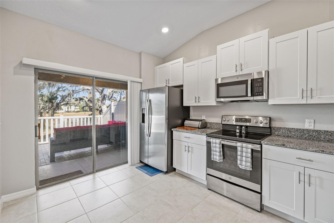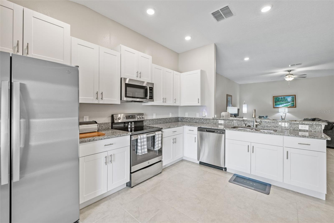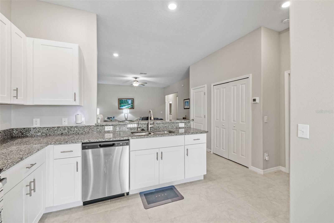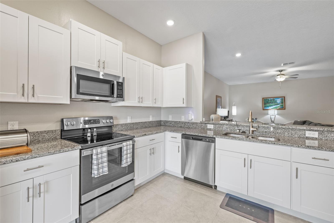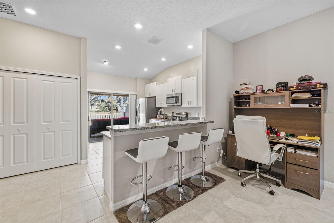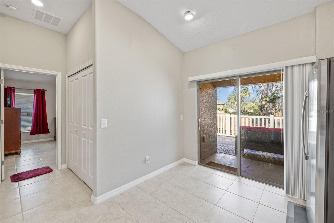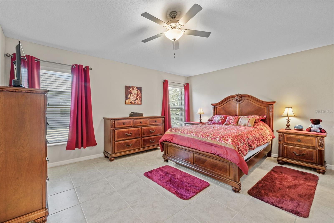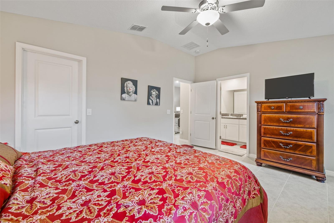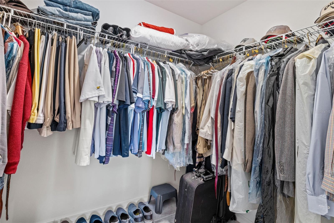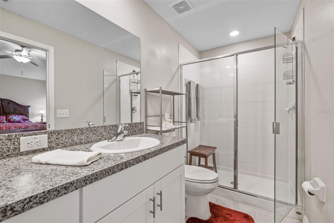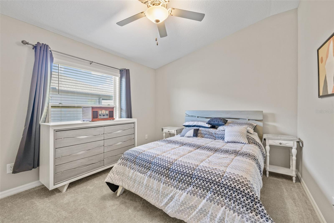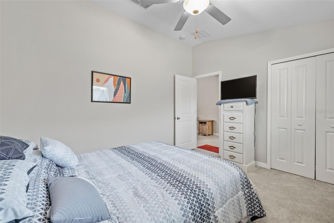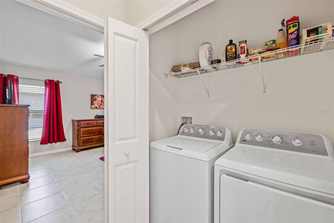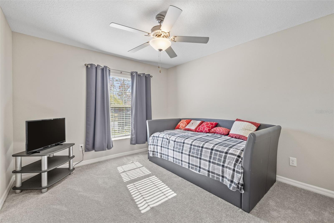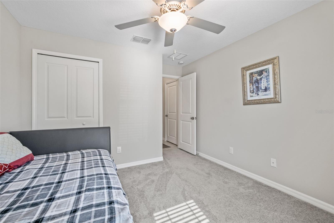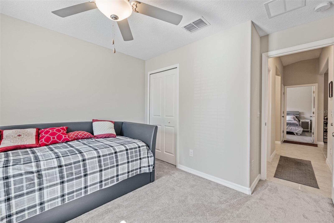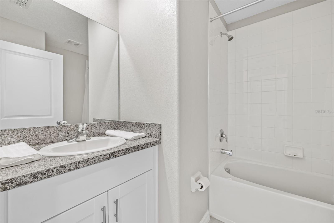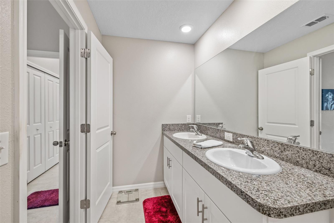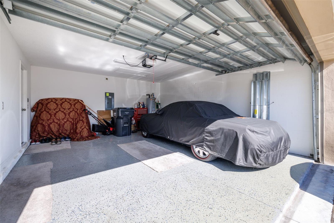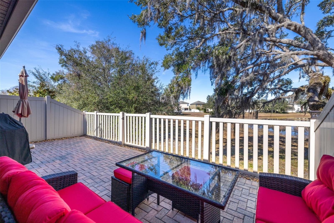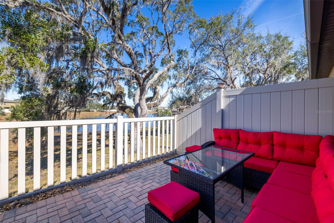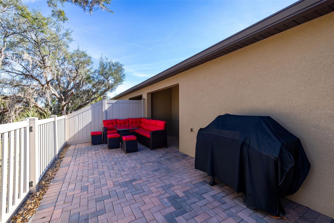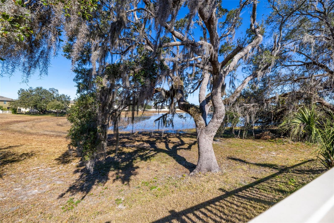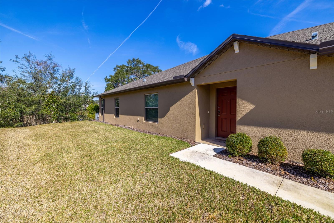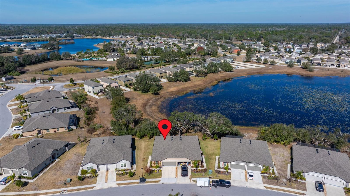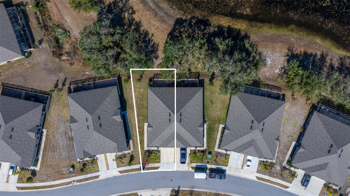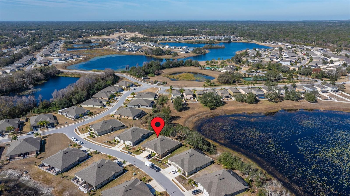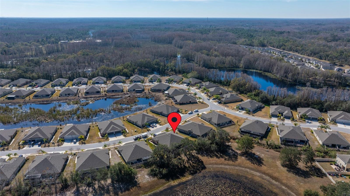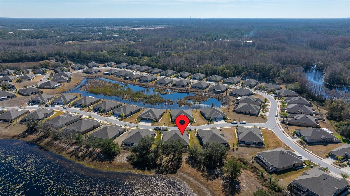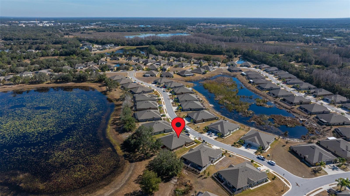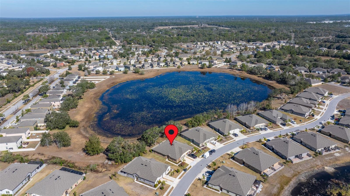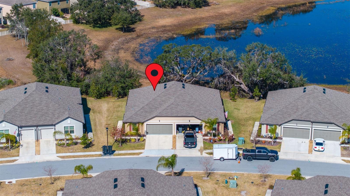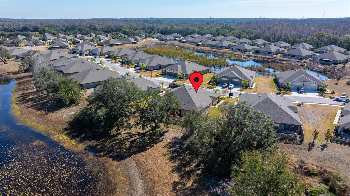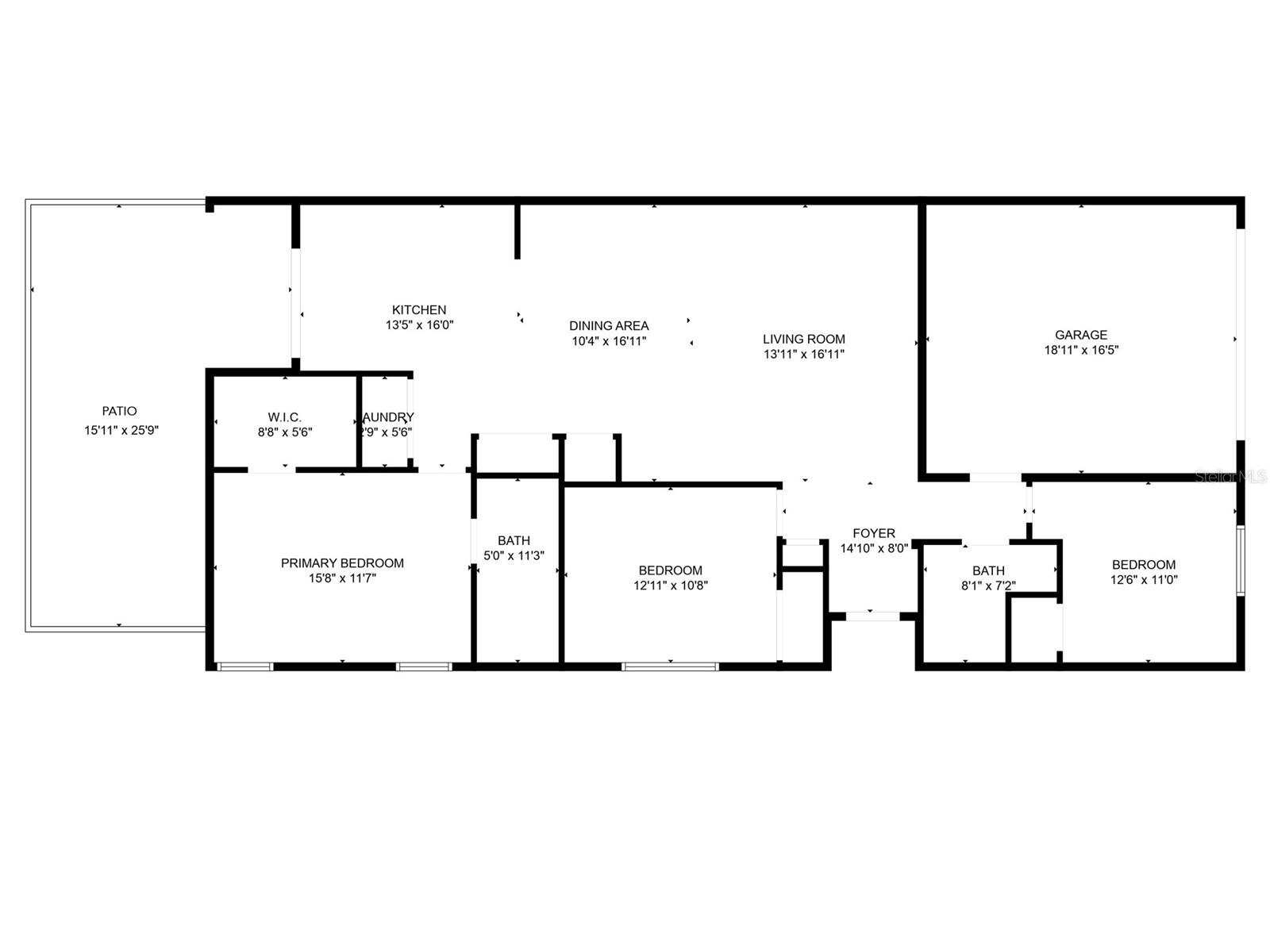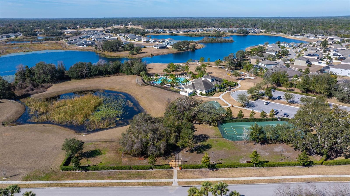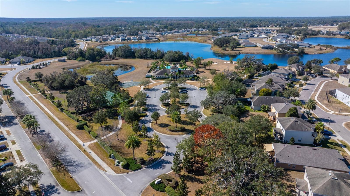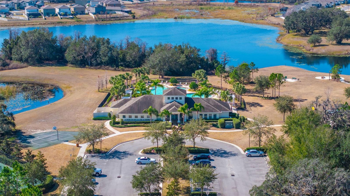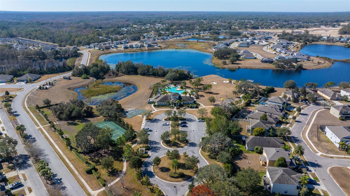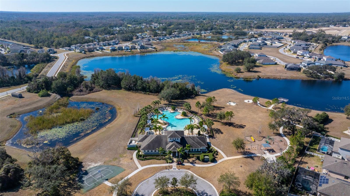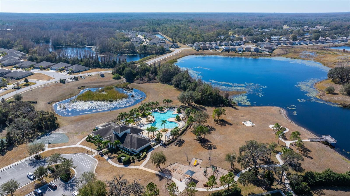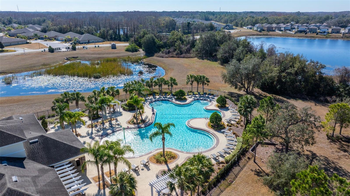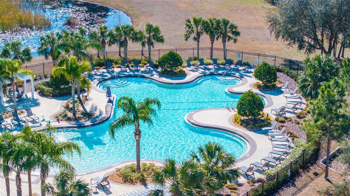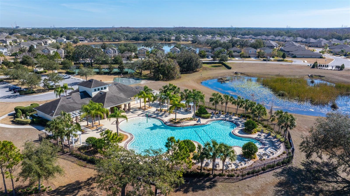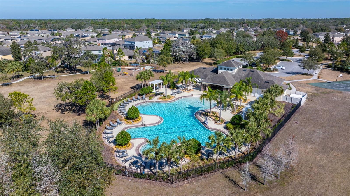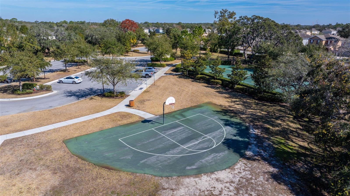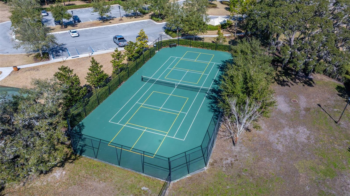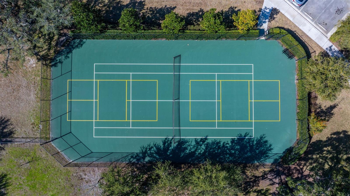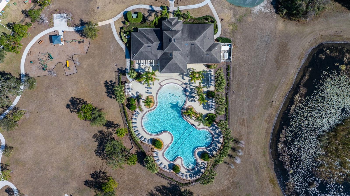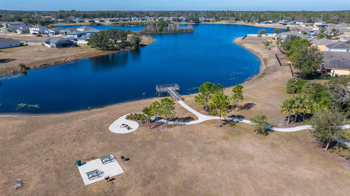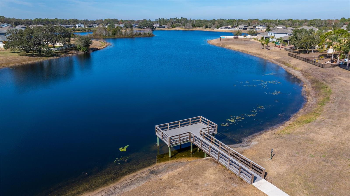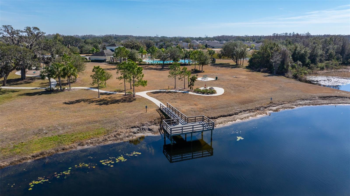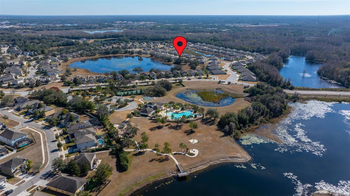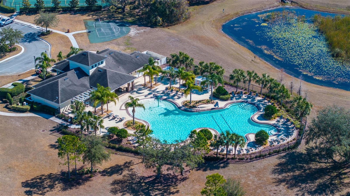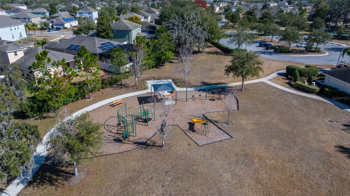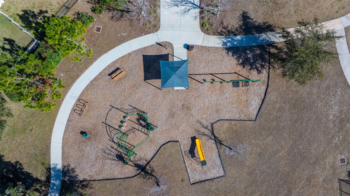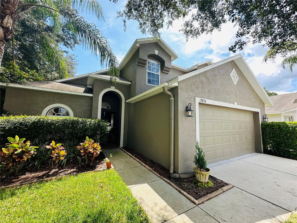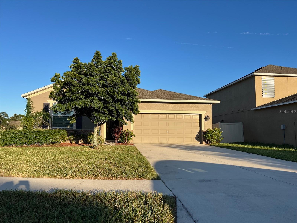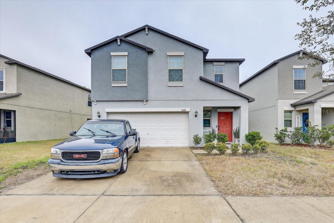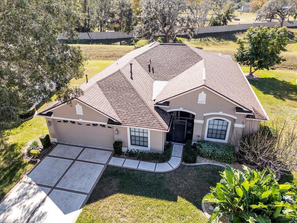13987 Weddington Terrace, HUDSON, FL 34669
Property Photos
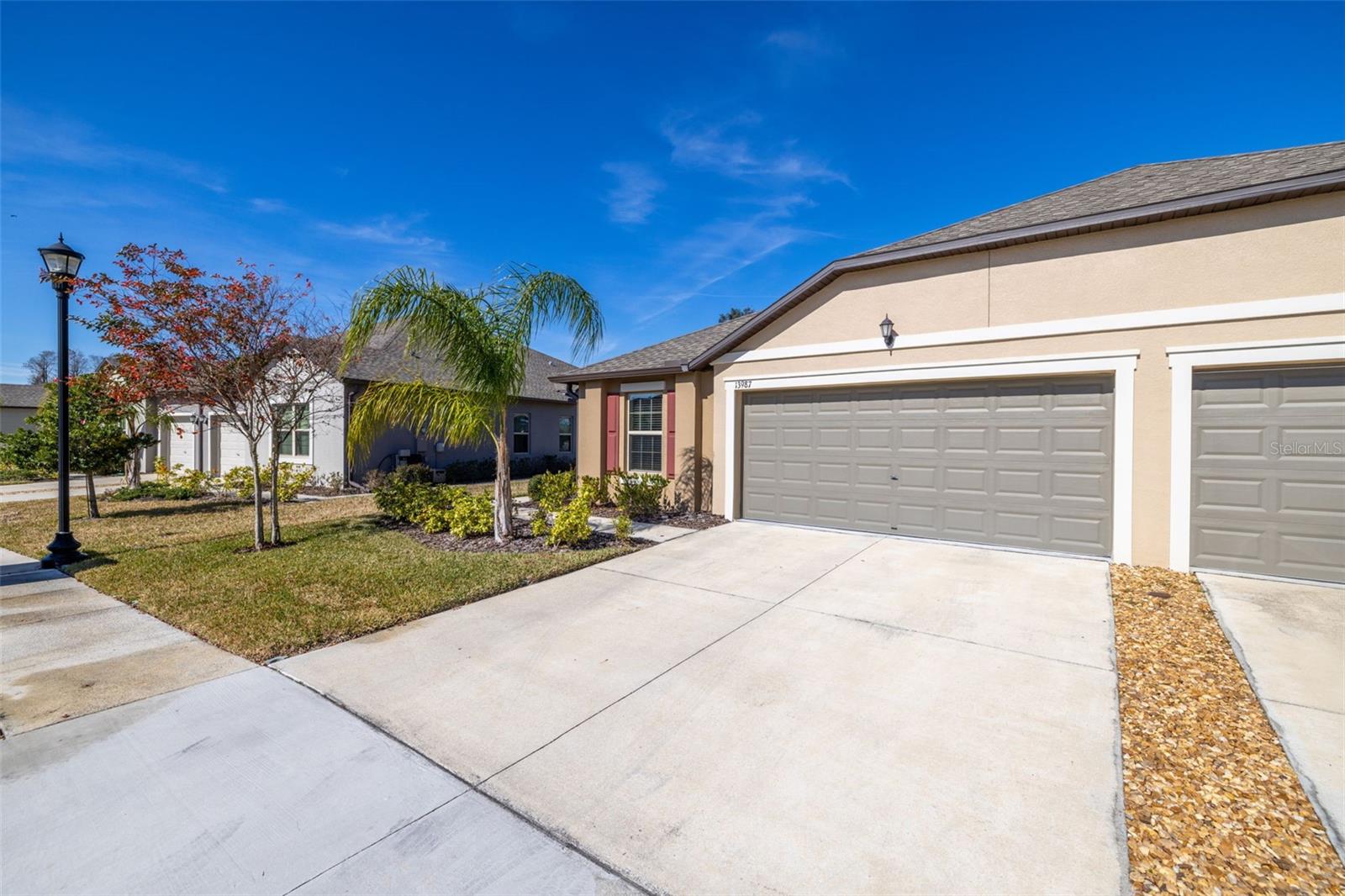
Would you like to sell your home before you purchase this one?
Priced at Only: $294,900
For more Information Call:
Address: 13987 Weddington Terrace, HUDSON, FL 34669
Property Location and Similar Properties
- MLS#: TB8343540 ( Residential )
- Street Address: 13987 Weddington Terrace
- Viewed: 17
- Price: $294,900
- Price sqft: $152
- Waterfront: No
- Year Built: 2022
- Bldg sqft: 1938
- Bedrooms: 3
- Total Baths: 2
- Full Baths: 2
- Garage / Parking Spaces: 2
- Days On Market: 60
- Additional Information
- Geolocation: 28.3555 / -82.5844
- County: PASCO
- City: HUDSON
- Zipcode: 34669
- Subdivision: Lakeside Ph 1b 2b
- Elementary School: Moon Lake PO
- Middle School: Crews Lake Middle PO
- High School: Hudson High PO
- Provided by: REAL BROKER, LLC
- Contact: KT Tershowski
- 855-450-0442

- DMCA Notice
-
DescriptionSophisticated Villa in the Prestigious Lakeside Community A Masterclass in Refined Living Discover the epitome of elegance and comfort within the serene and highly coveted Lakeside community. This exceptional villa, impeccably maintained and thoughtfully designed, offers the rare combination of contemporary luxury and low maintenance convenience. Situated just minutes from world class golf courses, pristine beaches, and the Suncoast Parkway, this location ensures that both natural beauty and modern amenities are never far from reach. Furthermore, the property is elevated and secureensuring peace of mind with no flood zone concerns. Completed in 2022, this nearly new residence presents a pristine canvas, showcasing modern upgrades and a layout that is both expansive and inviting. A meticulously curated landscape greets you upon arrival, with vibrant flower beds that bloom with breathtaking color each spring, setting the tone for the homes timeless charm. As you step inside, you are immediately enveloped in the homes warm, open concept design, where elegant tile stretches throughout the living space and primary bedrooms. Each of the three bedrooms is generously proportioned, offering abundant natural light and storage, with the primary suite featuring a spacious walk in closet, an ensuite bathroom and an aura of tranquility. The heart of the home, the kitchen, is a true chefs paradise, fitted with gleaming granite countertops, a refined subway tile backsplash, and an array of custom cabinetryideal for those who appreciate both form and function. The kitchen flows effortlessly into the spacious living area, creating a seamless transition to the backyard through the sliders that open onto a meticulously paved patio. Here, you can indulge in the peaceful views of the shimmering lake, offering a perfect retreat for relaxation or alfresco dining. Every element of this home has been thoughtfully appointed for both comfort and convenience. A pull down attic ladder provides easy access to additional storage, while the garage includes built in organizational racks, adding to the homes already ample storage capacity and new epoxy flooring. The entryway, adorned with a keyless glass door and a pull down shade, invites an abundance of natural light into the space while maintaining privacy and security. The back patio extends the homes living area outdoors, perfect for alfresco dining or quiet contemplation. Within the community, a wealth of amenities awaits, from a sparkling pool and clubhouse to tennis and pickleball courts, a playground, fitness center, and dog parkall designed to foster a vibrant and active lifestyle. The modest HOA fees encompass yard maintenance, landscaping, exterior painting, and even roof care, allowing you to enjoy a stress free living experience, where every detail is expertly managed. This villa is not simply a home; it is a refined lifestylea sanctuary where luxury, convenience, and community converge seamlessly. Every upgrade, from the freshly painted Sherwin Williams Alabaster walls to the elegant framed bathroom mirrors, speaks to an uncompromising commitment to quality. Dont miss the opportunity to make this exceptional villa your ownschedule a private showing today and begin the next chapter of your life in the Lakeside community.
Payment Calculator
- Principal & Interest -
- Property Tax $
- Home Insurance $
- HOA Fees $
- Monthly -
For a Fast & FREE Mortgage Pre-Approval Apply Now
Apply Now
 Apply Now
Apply NowFeatures
Building and Construction
- Covered Spaces: 0.00
- Exterior Features: Irrigation System, Sidewalk
- Flooring: Carpet, Tile
- Living Area: 1495.00
- Roof: Shingle
Land Information
- Lot Features: Near Public Transit
School Information
- High School: Hudson High-PO
- Middle School: Crews Lake Middle-PO
- School Elementary: Moon Lake-PO
Garage and Parking
- Garage Spaces: 2.00
- Open Parking Spaces: 0.00
Eco-Communities
- Water Source: Public
Utilities
- Carport Spaces: 0.00
- Cooling: Central Air
- Heating: Central
- Pets Allowed: Yes
- Sewer: Public Sewer
- Utilities: Electricity Available, Electricity Connected, Water Available, Water Connected
Amenities
- Association Amenities: Basketball Court, Recreation Facilities, Tennis Court(s)
Finance and Tax Information
- Home Owners Association Fee Includes: Common Area Taxes, Pool, Maintenance Structure, Maintenance Grounds, Recreational Facilities, Sewer, Trash
- Home Owners Association Fee: 322.00
- Insurance Expense: 0.00
- Net Operating Income: 0.00
- Other Expense: 0.00
- Tax Year: 2024
Other Features
- Appliances: Dishwasher, Disposal, Dryer, Microwave, Range, Refrigerator, Washer
- Association Name: Rizzetta / Kendyl Coplon
- Association Phone: 813-994-1001 X29
- Country: US
- Interior Features: Ceiling Fans(s), Eat-in Kitchen, High Ceilings, Open Floorplan, Primary Bedroom Main Floor, Split Bedroom, Stone Counters, Walk-In Closet(s)
- Legal Description: LAKESIDE PHASE 1B AND 2B PB 79 PG 1 LOT 104
- Levels: One
- Area Major: 34669 - Hudson/Port Richey
- Occupant Type: Owner
- Parcel Number: 34-24-17-0100-00000-1040
- Possession: Negotiable
- Views: 17
- Zoning Code: MPUD
Similar Properties
Nearby Subdivisions
Cypress Run At Meadow Oaks
Fairway Villas At Meadow Oaks
Lakeside Estates Unit 1
Lakeside Ph 1a 2a 05
Lakeside Ph 1b 2b
Lakeside Ph 3
Lakeside Ph 4
Lakewood Acres
Lakewood Acres Sub
Legends Pointe
Legends Pointe Ph 1
Meadow Oaks
Not In Hernando
Palm Wind
Preserve At Fairway Oaks
Reserve At Meadow Oaks
Shadow Lakes
Shadow Lakes Estates
Shadow Ridge
Sugar Creek
The Preserve At Fairway Oaks
Verandahs
Wood View At Meadow Oaks
Woodland Village At Shadow Run
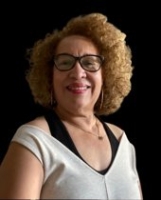
- Nicole Haltaufderhyde, REALTOR ®
- Tropic Shores Realty
- Mobile: 352.425.0845
- 352.425.0845
- nicoleverna@gmail.com



