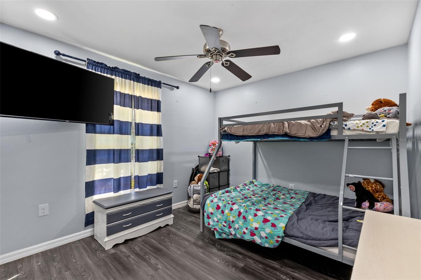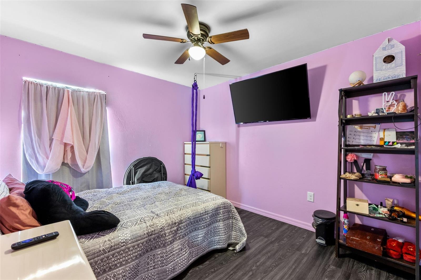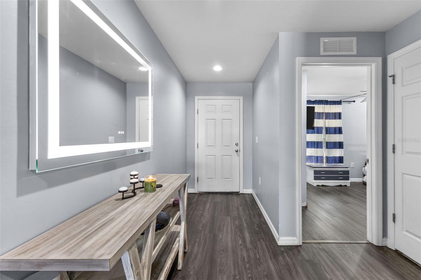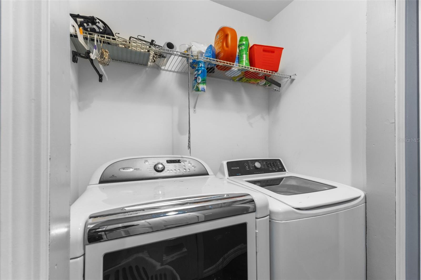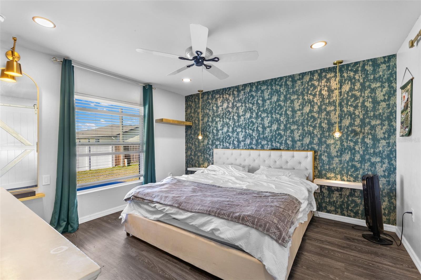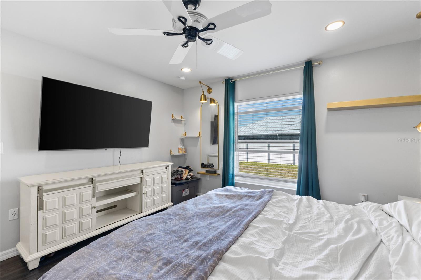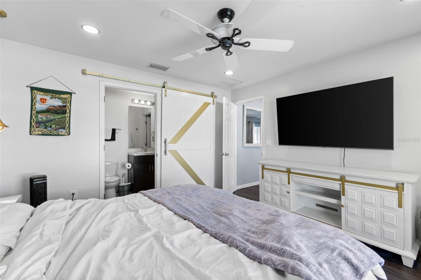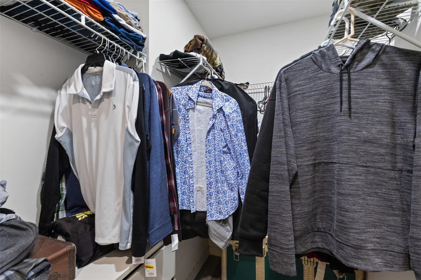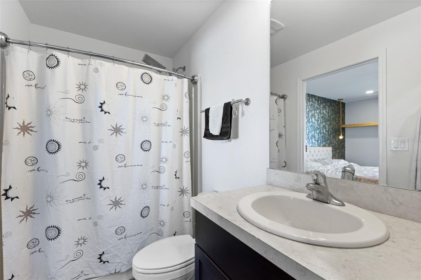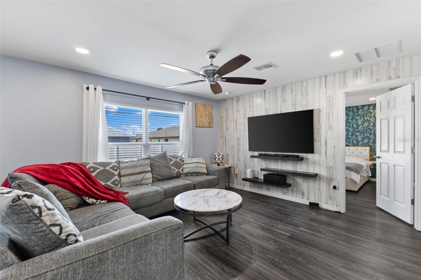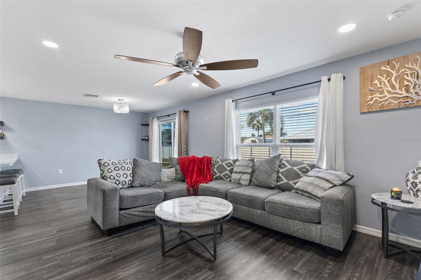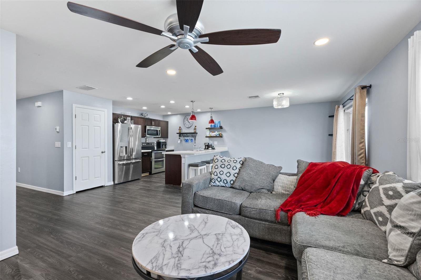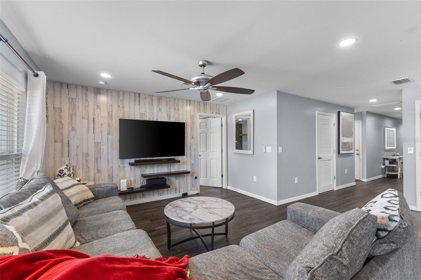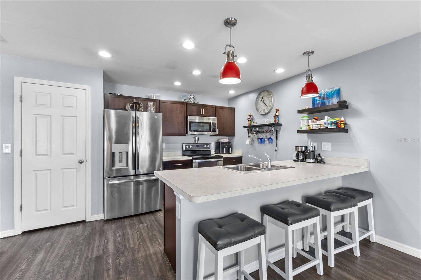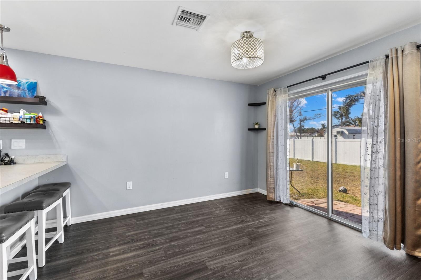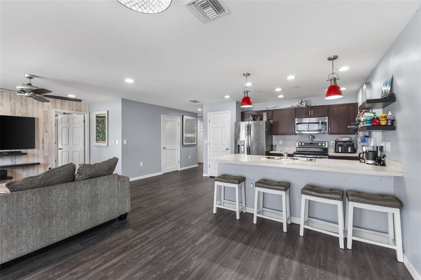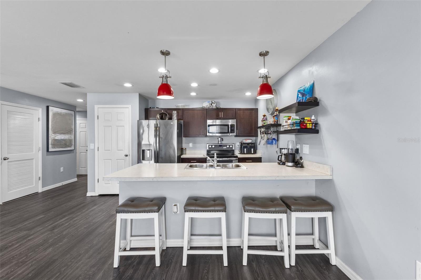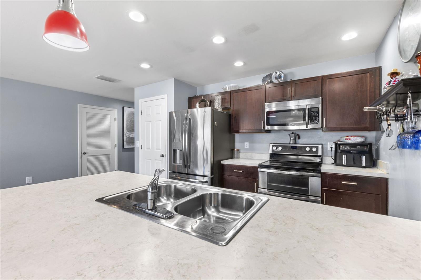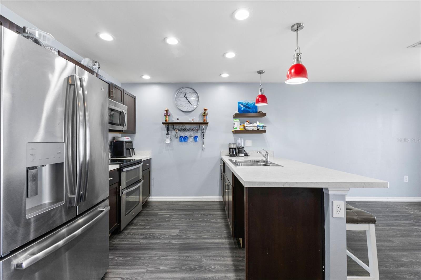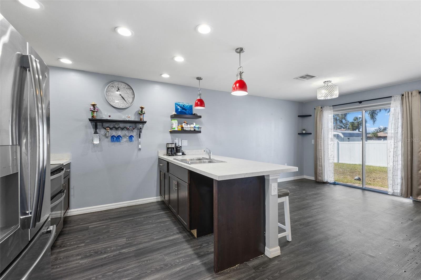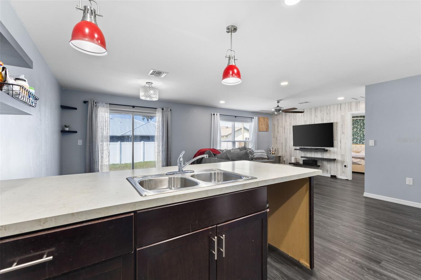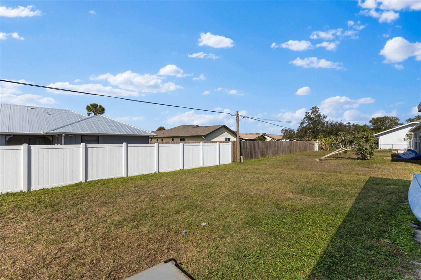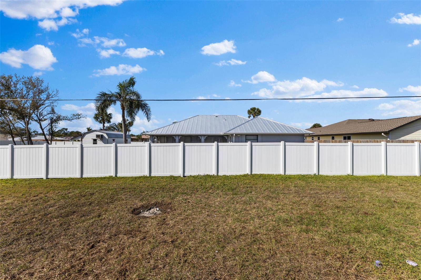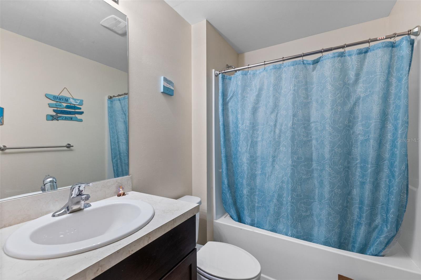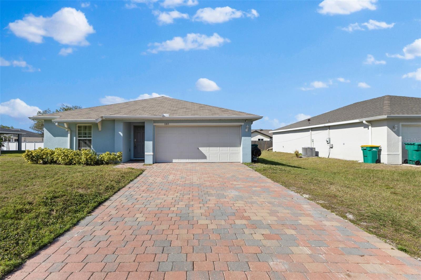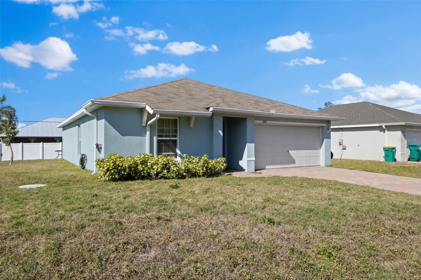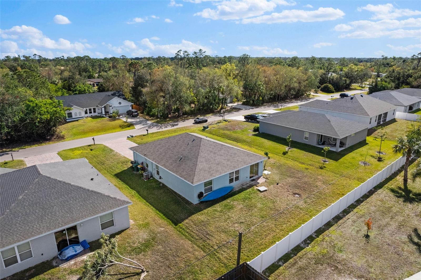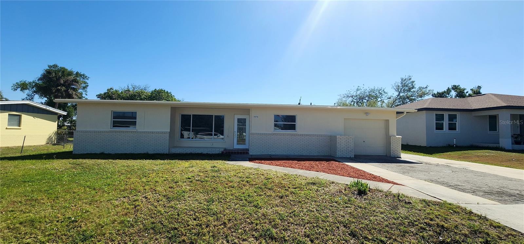1203 Desmond Street, PORT CHARLOTTE, FL 33952
Property Photos
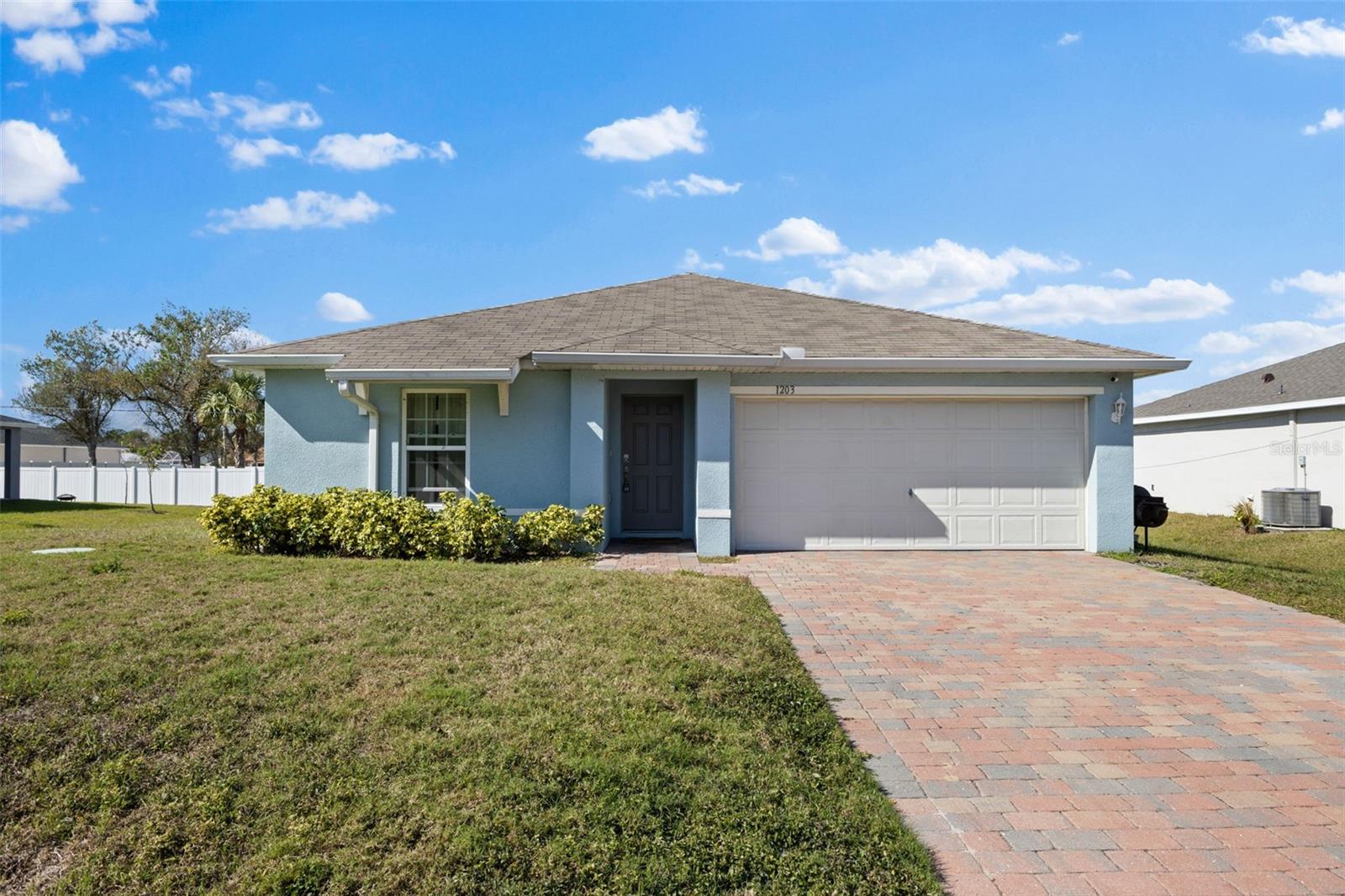
Would you like to sell your home before you purchase this one?
Priced at Only: $330,000
For more Information Call:
Address: 1203 Desmond Street, PORT CHARLOTTE, FL 33952
Property Location and Similar Properties
- MLS#: TB8343922 ( Residential )
- Street Address: 1203 Desmond Street
- Viewed: 38
- Price: $330,000
- Price sqft: $173
- Waterfront: No
- Year Built: 2019
- Bldg sqft: 1904
- Bedrooms: 4
- Total Baths: 2
- Full Baths: 2
- Garage / Parking Spaces: 2
- Days On Market: 44
- Additional Information
- Geolocation: 27.012 / -82.0762
- County: CHARLOTTE
- City: PORT CHARLOTTE
- Zipcode: 33952
- Subdivision: Peachland
- Elementary School: Neil Armstrong Elementary
- Middle School: Punta Gorda Middle
- High School: Port Charlotte High
- Provided by: SELLSTATE MAXIMUM PERFORMANCE REALTY
- Contact: Kay Fullilove
- 239-246-9851

- DMCA Notice
-
DescriptionThe Peachland area of Port Charlotte combines convenience, affordability and access to the best parts of Southwest Florida living! And that's where you'll find this gem in a laid back, peaceful and highly sought after neighborhood. The home was designed with an open floor plan. The master bedroom features a private ensuite, through a modernized sliding barn door, with walk in shower and large walk in closet. There are 2 additional bedrooms and separate full bath. The fourth bedroom can be utilized as a den, office, playroom or its current use, mancave! Indoor laundry. The kitchen features stainless steel appliances, large breakfast bar and pantry. Flooring is newer luxury vinyl throughout, except guest bath, which is tile. The living area has an attractive accent wall. All furniture is negotiable. NOT IN FLOOD ZONE!!
Payment Calculator
- Principal & Interest -
- Property Tax $
- Home Insurance $
- HOA Fees $
- Monthly -
For a Fast & FREE Mortgage Pre-Approval Apply Now
Apply Now
 Apply Now
Apply NowFeatures
Building and Construction
- Builder Model: Freeport
- Builder Name: Express Homes
- Covered Spaces: 0.00
- Exterior Features: Hurricane Shutters, Lighting, Sliding Doors
- Flooring: Ceramic Tile, Luxury Vinyl
- Living Area: 1485.00
- Roof: Shingle
Property Information
- Property Condition: Completed
Land Information
- Lot Features: Paved
School Information
- High School: Port Charlotte High
- Middle School: Punta Gorda Middle
- School Elementary: Neil Armstrong Elementary
Garage and Parking
- Garage Spaces: 2.00
- Open Parking Spaces: 0.00
- Parking Features: Garage Door Opener
Eco-Communities
- Water Source: Public
Utilities
- Carport Spaces: 0.00
- Cooling: Central Air
- Heating: Central
- Pets Allowed: Yes
- Sewer: Septic Tank
- Utilities: Cable Available, Electricity Connected, Street Lights, Underground Utilities
Finance and Tax Information
- Home Owners Association Fee: 0.00
- Insurance Expense: 0.00
- Net Operating Income: 0.00
- Other Expense: 0.00
- Tax Year: 2024
Other Features
- Appliances: Disposal, Dryer, Electric Water Heater, Microwave, Range, Range Hood, Refrigerator, Washer
- Country: US
- Interior Features: Ceiling Fans(s), Open Floorplan, Walk-In Closet(s)
- Legal Description: PORT CHARLOTTE SEC51 BLK3202 LT 21 338/509 600/854-857 2412/324 2515/258 4365/1089
- Levels: One
- Area Major: 33952 - Port Charlotte
- Occupant Type: Owner
- Parcel Number: 402211279016
- Style: Traditional
- Views: 38
- Zoning Code: RSF3.5
Similar Properties
Nearby Subdivisions
Charlotte Sec 05
Charlotte Sec 06
Edgewater
Fort Charlotte Sec 45
Grassy Point Estates
Grassy Point Ests
Not Applicable
Oak Forest Villas
Oak Hollow Subdivision
Parkway Plaza
Peachland
Port Charles Sec 10
Port Charlotta Sec 02
Port Charlotte
Port Charlotte Sec 51 1
Port Charlotte Golf Course Sec
Port Charlotte Golf Crse Sec
Port Charlotte L Sec 03
Port Charlotte Pch 028 1402 00
Port Charlotte Sec 001
Port Charlotte Sec 002
Port Charlotte Sec 003
Port Charlotte Sec 004
Port Charlotte Sec 005
Port Charlotte Sec 006
Port Charlotte Sec 007
Port Charlotte Sec 009
Port Charlotte Sec 010
Port Charlotte Sec 011
Port Charlotte Sec 012
Port Charlotte Sec 013
Port Charlotte Sec 018
Port Charlotte Sec 020
Port Charlotte Sec 025
Port Charlotte Sec 026
Port Charlotte Sec 027
Port Charlotte Sec 028
Port Charlotte Sec 033
Port Charlotte Sec 036
Port Charlotte Sec 039
Port Charlotte Sec 040
Port Charlotte Sec 043
Port Charlotte Sec 045
Port Charlotte Sec 051
Port Charlotte Sec 070
Port Charlotte Sec 076
Port Charlotte Sec 11 Rev
Port Charlotte Sec 114
Port Charlotte Sec 12
Port Charlotte Sec 18
Port Charlotte Sec 26
Port Charlotte Sec 26a
Port Charlotte Sec 27
Port Charlotte Sec 36 02
Port Charlotte Sec 45
Port Charlotte Sec 51
Port Charlotte Sec 51 01
Port Charlotte Sec 6
Port Charlotte Sec 83
Port Charlotte Sec 96 01
Port Charlotte Sec I
Port Charlotte Sec18
Port Charlotte Sec26
Port Charlotte Sec27
Port Charlotte Sec50
Port Charlotte Sec51
Port Charlotte Section 51
Port Charlotte Section 87
Port Charlotte Sub 026
Port Charlotte Sub Sec 51
Port Charlotte Sub Sec 7
Sunshine Villas
Sunshine Villas Bldg B

- Nicole Haltaufderhyde, REALTOR ®
- Tropic Shores Realty
- Mobile: 352.425.0845
- 352.425.0845
- nicoleverna@gmail.com



