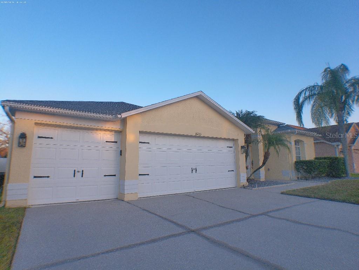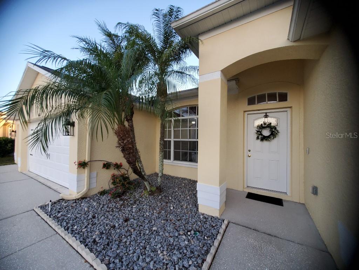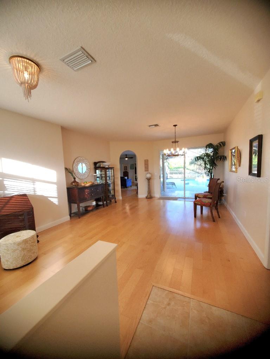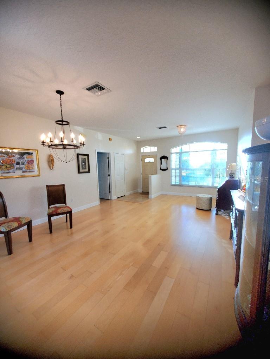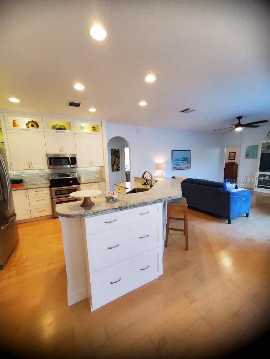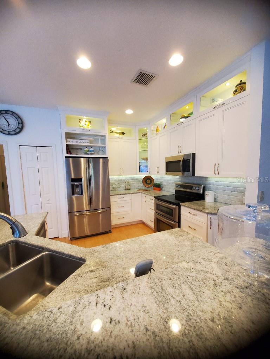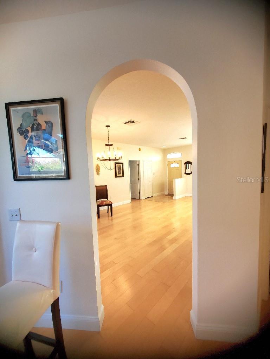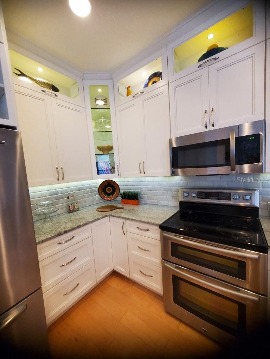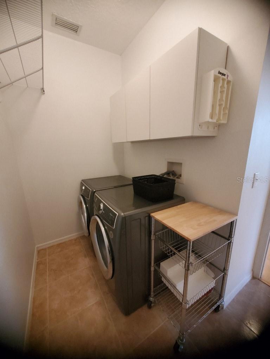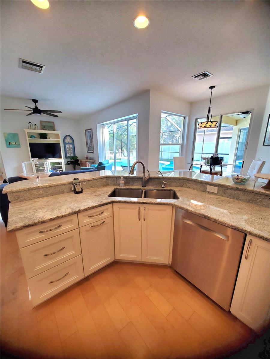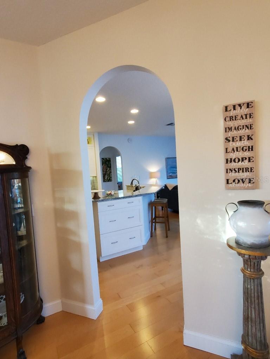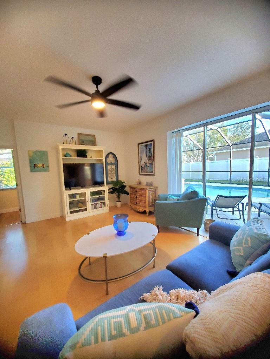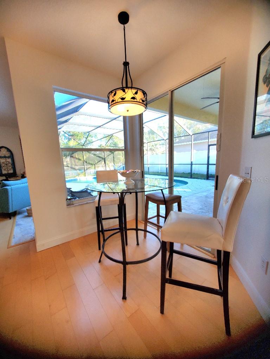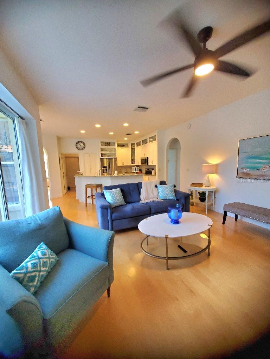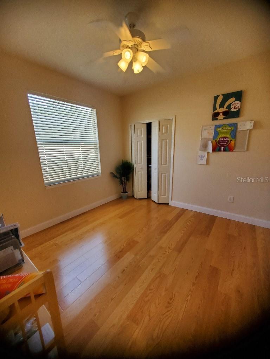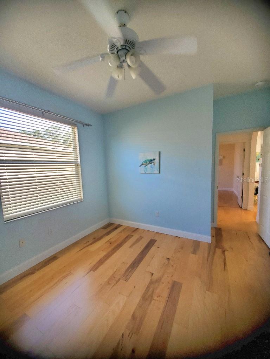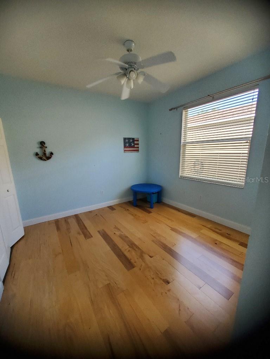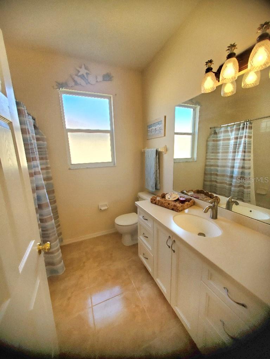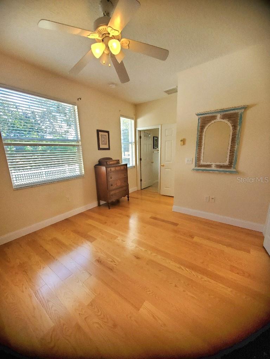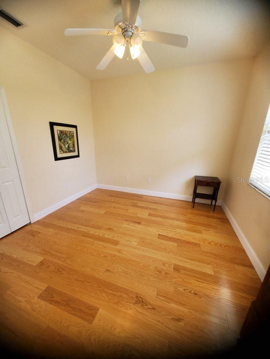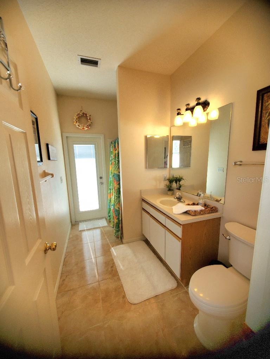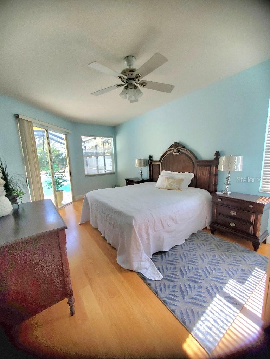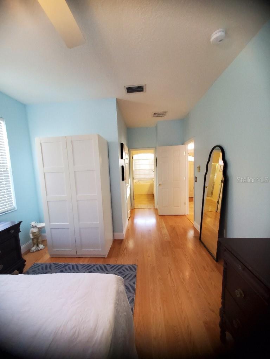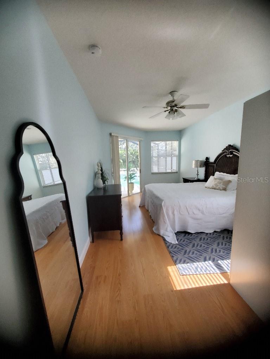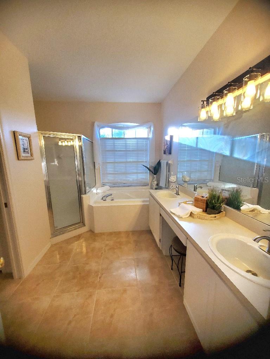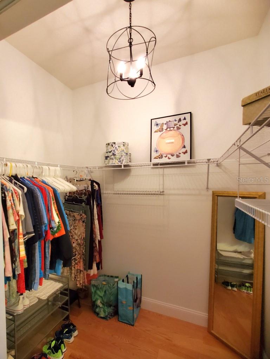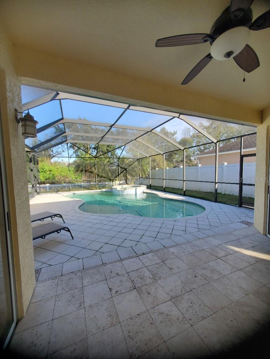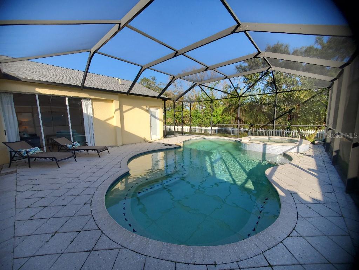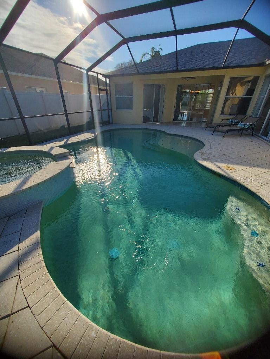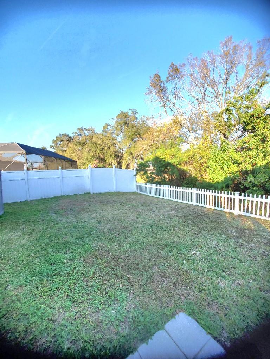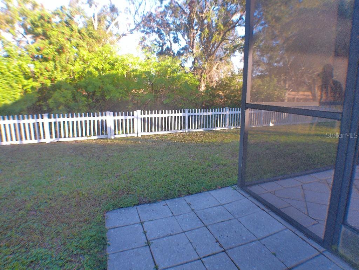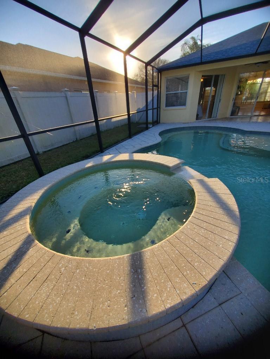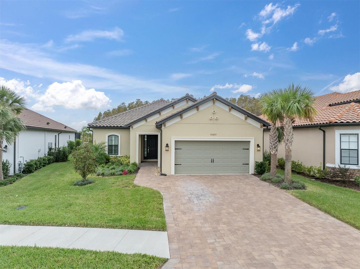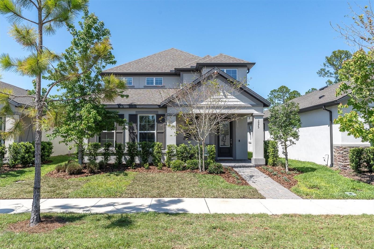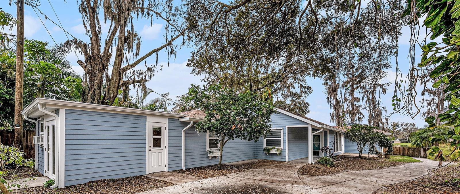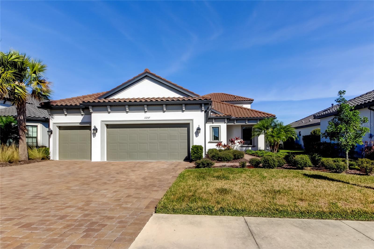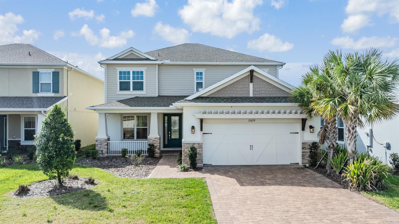16103 Muirfield Drive, ODESSA, FL 33556
Property Photos
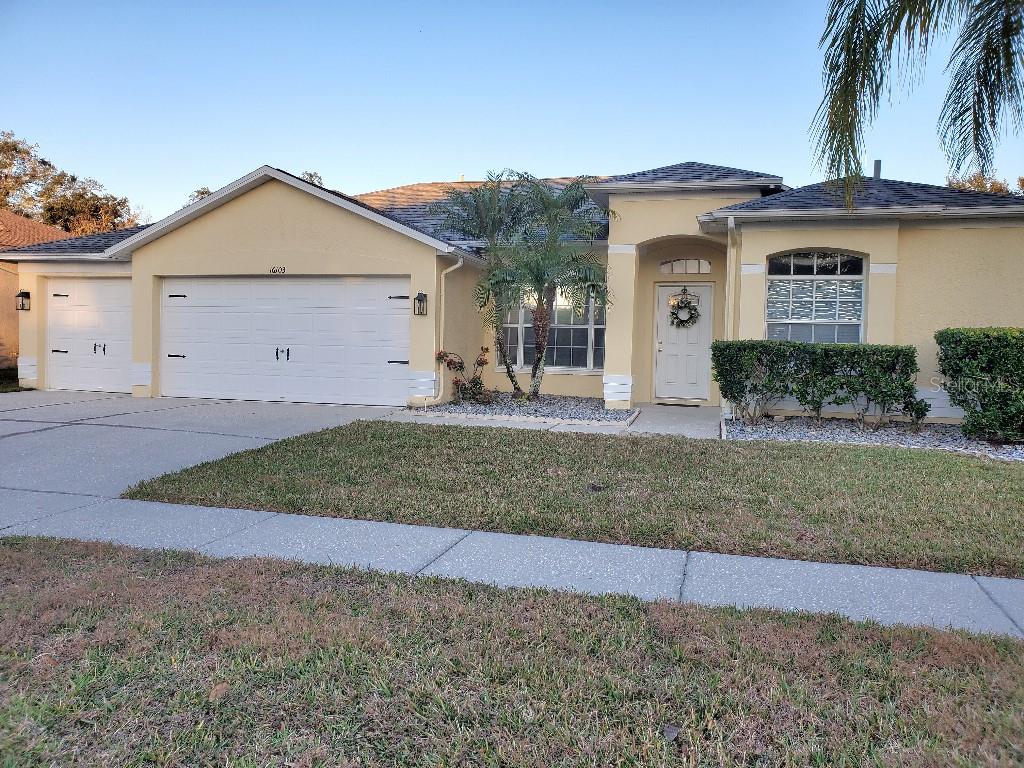
Would you like to sell your home before you purchase this one?
Priced at Only: $664,900
For more Information Call:
Address: 16103 Muirfield Drive, ODESSA, FL 33556
Property Location and Similar Properties
- MLS#: TB8345673 ( Residential )
- Street Address: 16103 Muirfield Drive
- Viewed: 33
- Price: $664,900
- Price sqft: $234
- Waterfront: No
- Year Built: 2000
- Bldg sqft: 2839
- Bedrooms: 4
- Total Baths: 3
- Full Baths: 3
- Garage / Parking Spaces: 3
- Days On Market: 52
- Additional Information
- Geolocation: 28.101 / -82.6325
- County: PASCO
- City: ODESSA
- Zipcode: 33556
- Subdivision: St Andrews At The Eagles Un 2
- Provided by: FLAT FEE MLS REALTY
- Contact: Stephen Hachey
- 813-642-6030

- DMCA Notice
-
DescriptionThis beautiful home is a rare find in the sought after guard gated eagles golf community conveieniently located near westchase, a well kept, updated, true 4 bed, 3 full bath, 3 car garage pool/spa home with private, vinyl fenced backyard backing up to peaceful woods. Step inside to the spacious and versatile front room, an inviting space with beautiful views of the lanai, heated saltwater pool & large spa, and palm trees create the perfect setting for relaxing and entertaining. At the heart of the home, the updated, high quality custom kitchen with stainless steel appliances including double oven, granite countertops, tall white maple wood cabinets with solid maple dovetail slow close drawers, a large center island with built in storage, marble backsplash, touch on/off faucet, and reverse osmosis water filter. Modern lighting elevates the space and illuminated top glass display cabinets for your favorite decor. The kitchen and breakfast nook are open to the family room, making it an ideal space for everyday living and hosting gatherings and is filled with natural light. Engineered hardwood flooring is throughout the home and there are many updated light fixtures as well. The spacious owners retreat on the right side has a walk in closet and spacious en suite bathroom with dual vanities, huge walk in shower, soaking tub, and linen closet. Two additional bedrooms are on the left side with a shared bathroom with linen closet, and the spacious 4th bedroom has its own attached private pool access bath perfect for guests, home office, or in law suite. Outdoors, enjoy your own personal oasis! The fully automated heated saltwater pool/spa, built in 2014, features self balancing smart technology for easy low maintenance and year round enjoyment, no running to the pool guy to check the water. Includes a remote to operate pool from in the house. All major components updated here: roof replaced in 2019 with a transferable platinum warranty, ac system 2020, new water heater 2021, and light oak engineered hardwood flooring installed in the bedrooms in 2023. The kitchen, family room, and front room have been freshly painted with neutral, sherwinwilliams no/low voc paint. All flooring, paint, and kitchen cabinets are no/low voc for health and peace of mind. A separate laundry room adds functionality, convenience, and storage. The washer/dryer and all appliances convey. The eagles community provides 24/7 guard gated security, golf course and clubhouse, basketball courts, tennis, and an on site restaurant, all with no cdds and low hoa fees of just $122/mo. Top rated schools here as well. This prime location offers easy access to shopping, dining, medical, major roadways, and is just 25 minutes from the airport and world class beaches. Zone x, no problems from storms, and move in ready! Dont miss the opportunity to make this home schedule your showing today!
Payment Calculator
- Principal & Interest -
- Property Tax $
- Home Insurance $
- HOA Fees $
- Monthly -
For a Fast & FREE Mortgage Pre-Approval Apply Now
Apply Now
 Apply Now
Apply NowFeatures
Building and Construction
- Covered Spaces: 0.00
- Exterior Features: Irrigation System, Lighting, Sidewalk
- Fencing: Other
- Flooring: Ceramic Tile, Tile, Wood
- Living Area: 2129.00
- Roof: Shingle
Land Information
- Lot Features: Near Golf Course, Oversized Lot, Sidewalk
Garage and Parking
- Garage Spaces: 3.00
- Open Parking Spaces: 0.00
- Parking Features: Driveway, Garage Door Opener
Eco-Communities
- Pool Features: Auto Cleaner, Child Safety Fence, Gunite, Heated, In Ground, Other, Outside Bath Access, Salt Water, Screen Enclosure, Tile
- Water Source: Public
Utilities
- Carport Spaces: 0.00
- Cooling: Central Air
- Heating: Central, Electric
- Pets Allowed: Yes
- Sewer: Public Sewer
- Utilities: BB/HS Internet Available, Cable Available, Electricity Available, Fiber Optics, Fire Hydrant, Public, Sewer Available, Sprinkler Recycled, Street Lights, Underground Utilities, Water Available
Amenities
- Association Amenities: Basketball Court, Clubhouse, Gated, Golf Course, Park, Playground, Recreation Facilities, Security, Vehicle Restrictions
Finance and Tax Information
- Home Owners Association Fee Includes: Guard - 24 Hour, Maintenance Grounds
- Home Owners Association Fee: 730.00
- Insurance Expense: 0.00
- Net Operating Income: 0.00
- Other Expense: 0.00
- Tax Year: 2024
Other Features
- Appliances: Convection Oven, Cooktop, Dishwasher, Disposal, Dryer, Electric Water Heater, Kitchen Reverse Osmosis System, Microwave, Refrigerator, Washer, Water Filtration System
- Association Name: St. Andrews at The Eagles: Leigh
- Association Phone: 813-855-4860
- Country: US
- Furnished: Unfurnished
- Interior Features: Eat-in Kitchen, High Ceilings, Kitchen/Family Room Combo, Living Room/Dining Room Combo, Open Floorplan, Primary Bedroom Main Floor, Solid Wood Cabinets, Stone Counters, Thermostat, Walk-In Closet(s), Window Treatments
- Legal Description: ST ANDREWS AT THE EAGLES UNIT 2-A LOT 27 BLOCK G
- Levels: One
- Area Major: 33556 - Odessa
- Occupant Type: Vacant
- Parcel Number: U-30-27-17-02J-G00000-00027.0
- View: Trees/Woods
- Views: 33
- Zoning Code: PD
Similar Properties
Nearby Subdivisions
04 Lakes Estates
Arbor Lakes Ph 2
Ashley Lakes Ph 2a
Asturia Ph 1a
Asturia Ph 3
Asturia Ph 5
Belle Meade
Canterbury
Canterbury Village
Canterbury Village First Add
Carencia
Citrus Green Ph 2
Copeland Creek
Cypress Lake Estates
Echo Lake Estates Ph 1
Farmington
Grey Hawk At Lake Polo Ph 02
Gunn Highwaymobley Rd Area
Hidden Lake Platted Subdivisio
Holiday Club
Ivy Lake Estates
Keystone Grove Lakes
Keystone Lake View Park
Keystone Park Colony Land Co
Keystone Park Colony Sub
Keystone Shores Estates
Larson Prop At The Eagles
Montreaux Ph 1
Montreux Ph Iv V
Nine Eagles
Not In Hernando
Not On List
Prestwick At The Eagles Trct1
South Branch Preserve
South Branch Preserve 1
South Branch Preserve Ph 2a
South Branch Preserve Ph 2a 3
South Branch Preserve Ph 4a 4
Southfork At Van Dyke Farms
St Andrews At The Eagles Un 1
St Andrews At The Eagles Un 2
Starkey Ranch Whitfield Prese
Starkey Ranch Lake Blanche
Starkey Ranch Parcel B1
Starkey Ranch Ph 1 Prcl D
Starkey Ranch Ph 2 Pcls 8 9
Starkey Ranch Prcl 7
Starkey Ranch Prcl B2
Starkey Ranch Prcl C1
Starkey Ranch Prcl D Ph 1
Starkey Ranch Prcl F Ph 2
Starkey Ranch Village 1 Ph 2b
Starkey Ranch Village 2 Ph 1a
Starkey Ranch Village 2 Ph 1b1
Starkey Ranch Village 2 Ph 2a
Starkey Ranch Village 2 Ph 2b
Starkey Ranch Village I Ph 2b
Stillwater Ph 2
Tarramor Ph 1
The Preserve At South Branch C
Unplatted
Victoria Lakes
Westchase St Andrews At The Ea
Windsor Park At The Eaglesfi
Wyndham Lakes Ph 2

- Nicole Haltaufderhyde, REALTOR ®
- Tropic Shores Realty
- Mobile: 352.425.0845
- 352.425.0845
- nicoleverna@gmail.com



