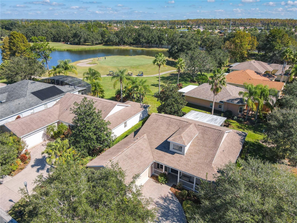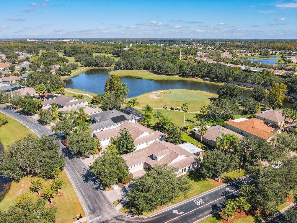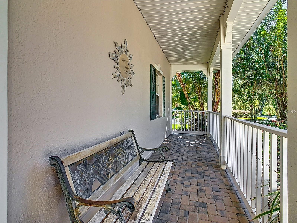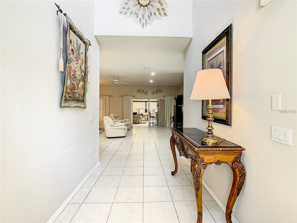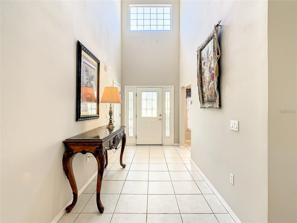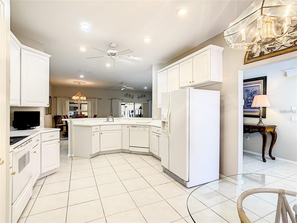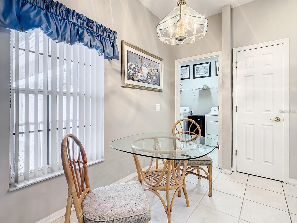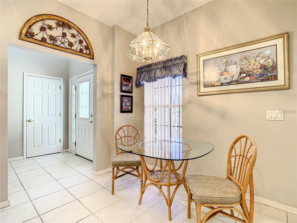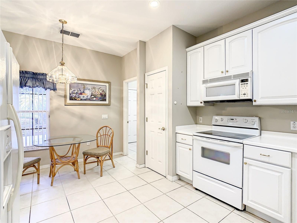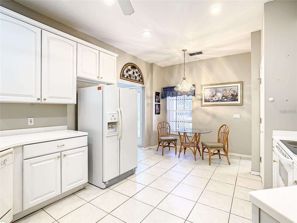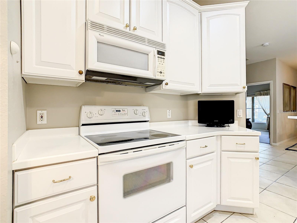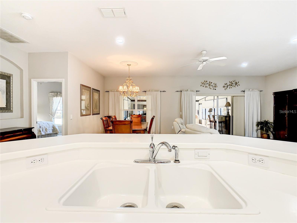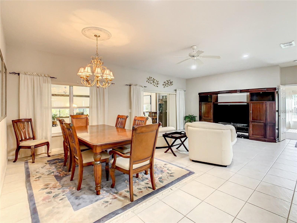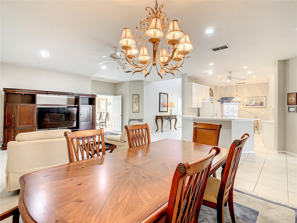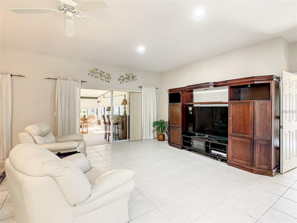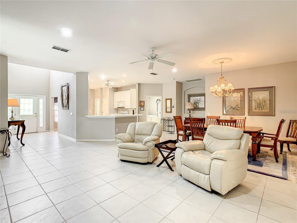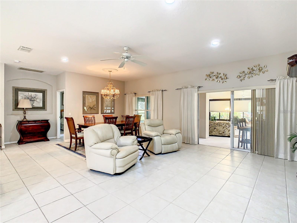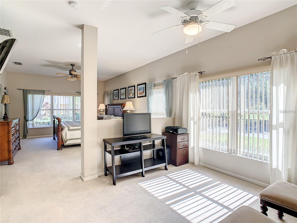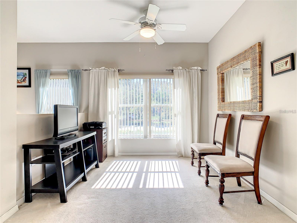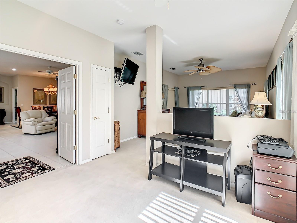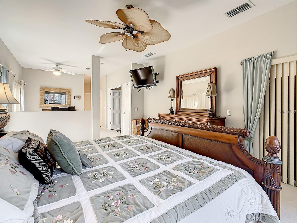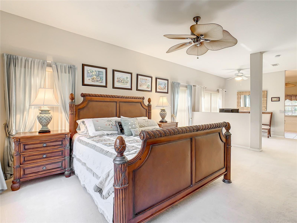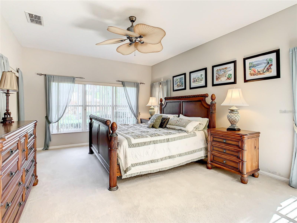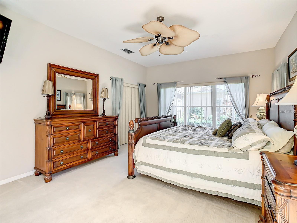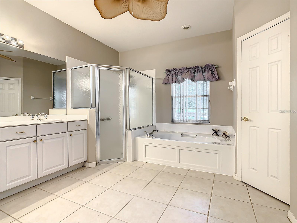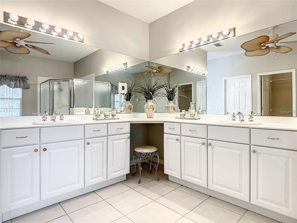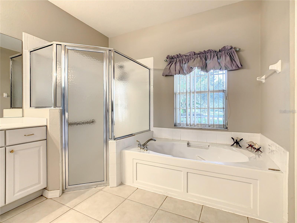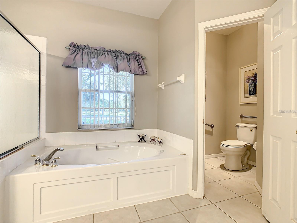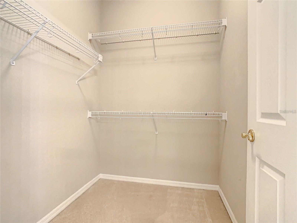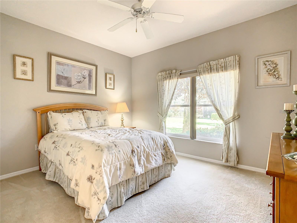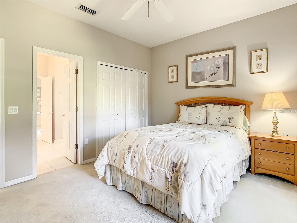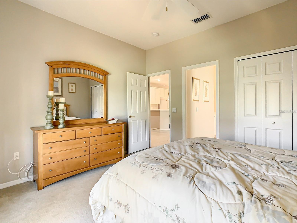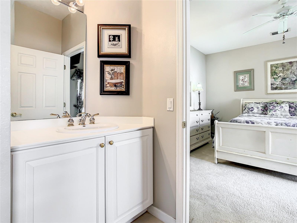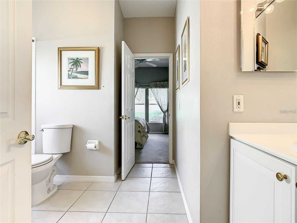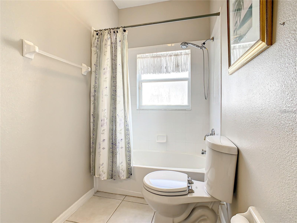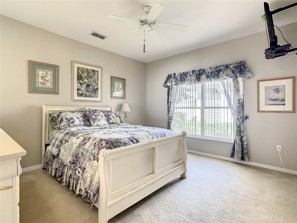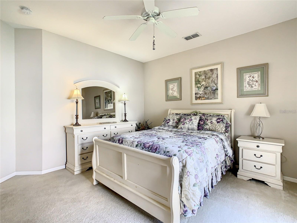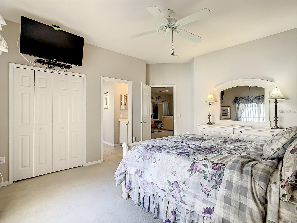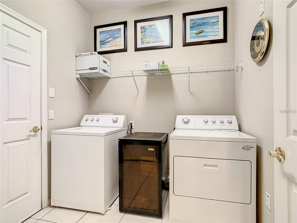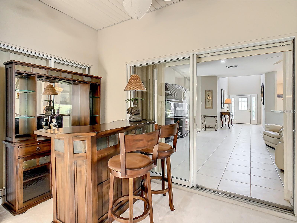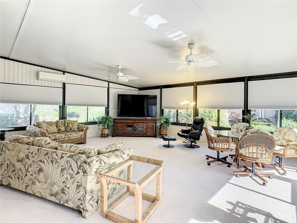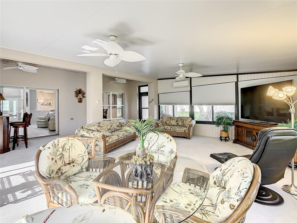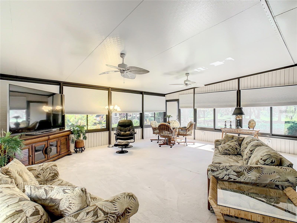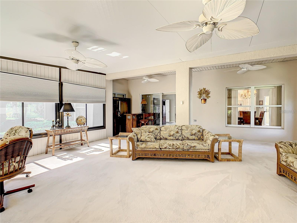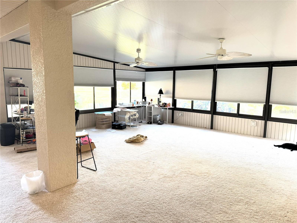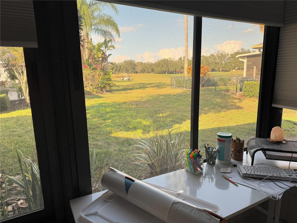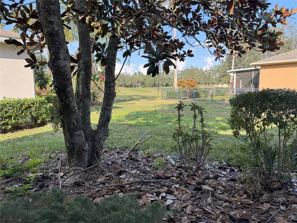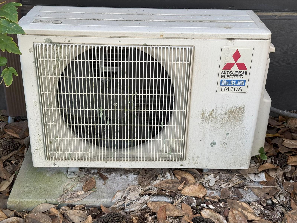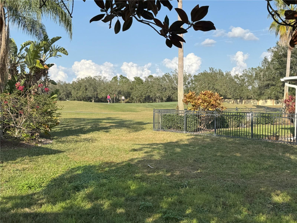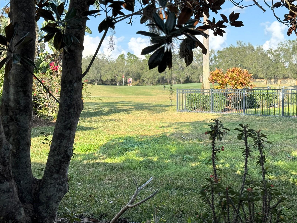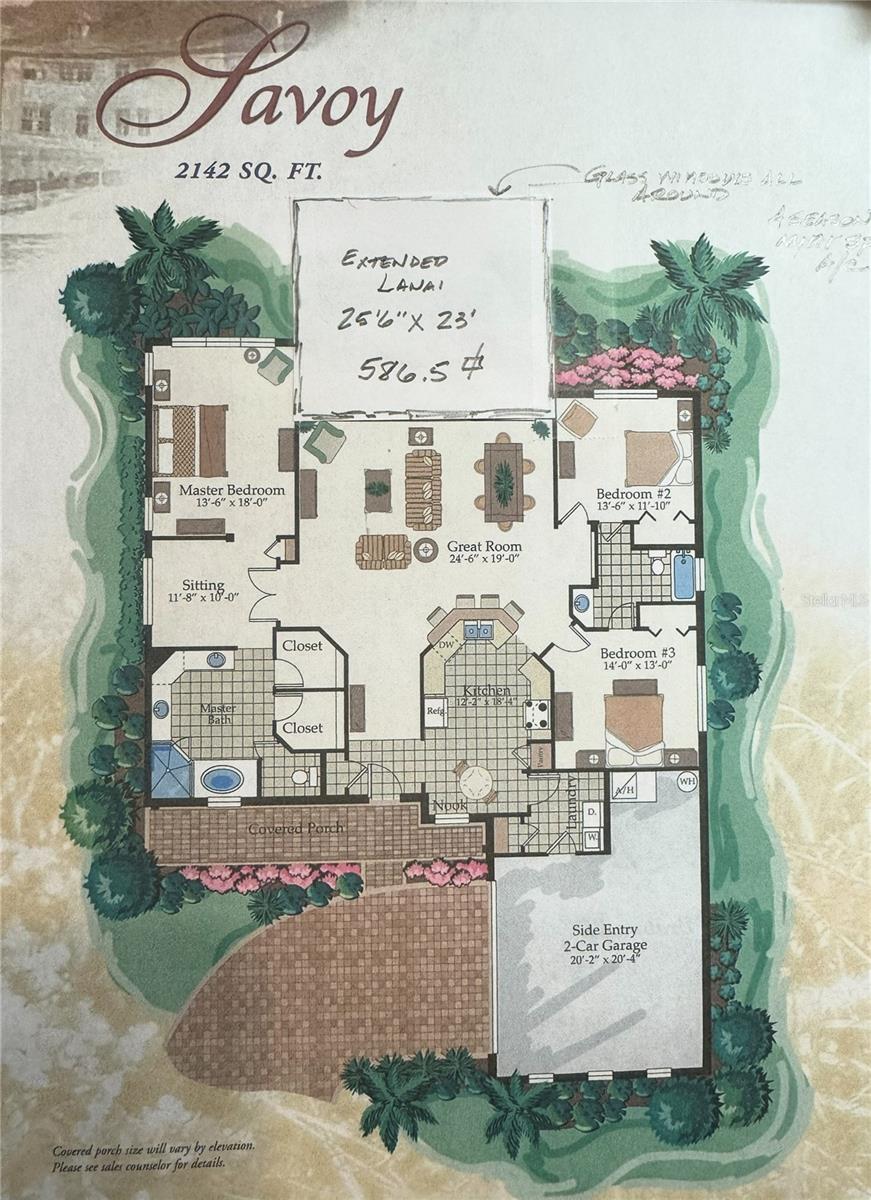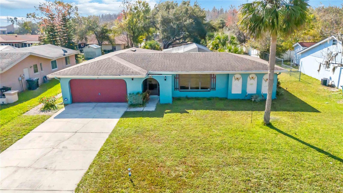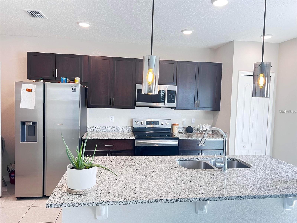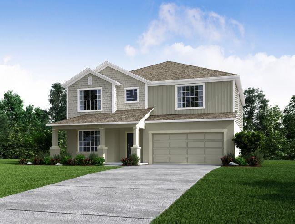417 Lake Butler Drive, KISSIMMEE, FL 34759
Property Photos
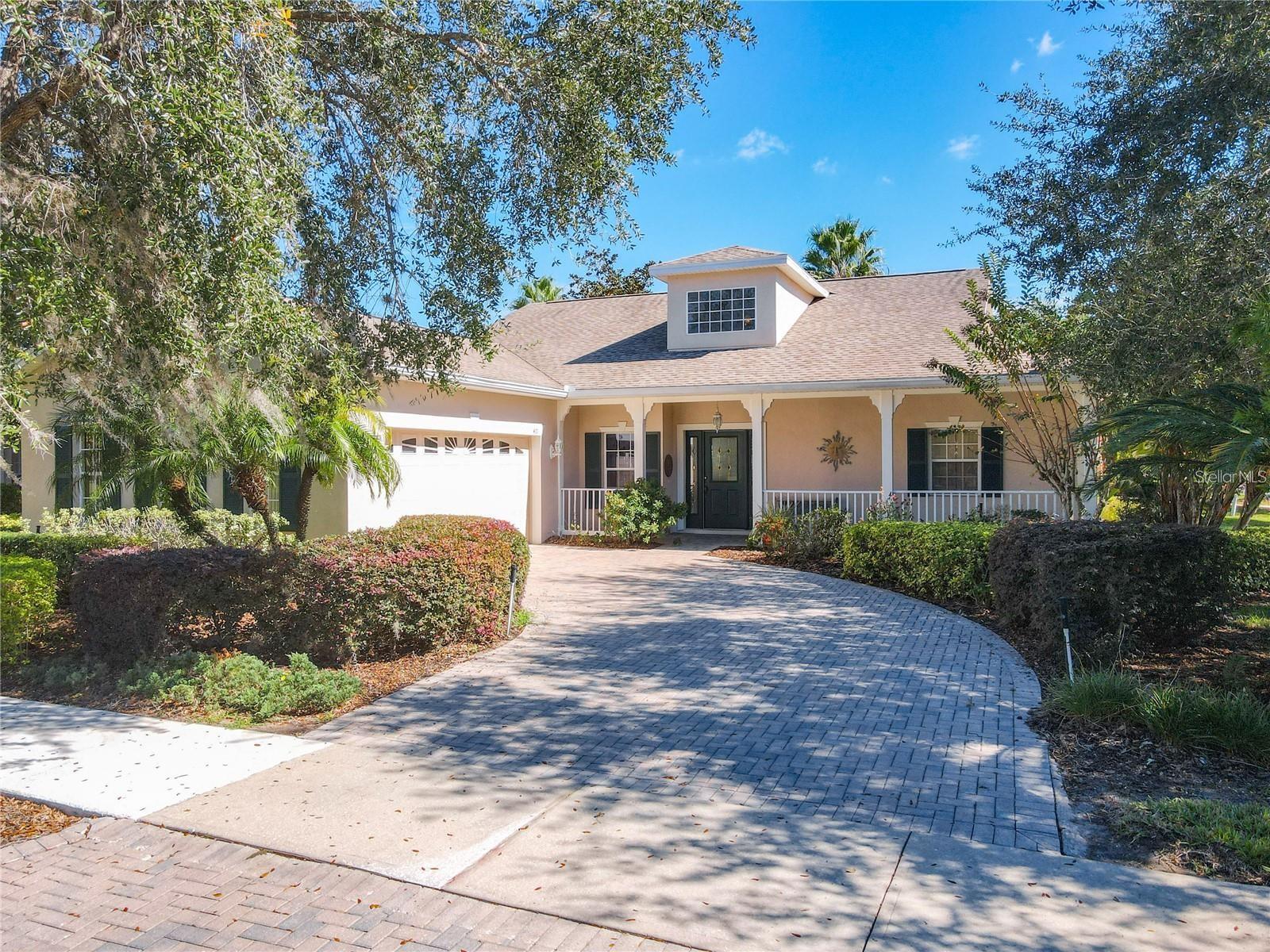
Would you like to sell your home before you purchase this one?
Priced at Only: $339,900
For more Information Call:
Address: 417 Lake Butler Drive, KISSIMMEE, FL 34759
Property Location and Similar Properties
- MLS#: TB8346674 ( Residential )
- Street Address: 417 Lake Butler Drive
- Viewed: 11
- Price: $339,900
- Price sqft: $96
- Waterfront: No
- Year Built: 2001
- Bldg sqft: 3543
- Bedrooms: 3
- Total Baths: 2
- Full Baths: 2
- Garage / Parking Spaces: 2
- Days On Market: 58
- Additional Information
- Geolocation: 28.1217 / -81.4742
- County: POLK
- City: KISSIMMEE
- Zipcode: 34759
- Subdivision: Solivita Ph 01
- Provided by: CHARLES RUTENBERG REALTY INC
- Contact: Al Alvarez
- 727-538-9200

- DMCA Notice
-
Description***PRICE LOWERED TO SELL NOW**** Possibly the best deal in Solivita****Savoy model, 3 bedrooms 2 baths, over 2700 sq feet of living area, huge 587 sq feet 4 seasons Lanai with its own ac. Great home for entertaining with large open concept, it can't be beat.... Here are just some of the features... Corner Lot, golf course views, sit on your front porch enjoying the sunsets overlooking the preserves to your left and pond in front of your home with one of our 14 swimming pools on the other side of pond within walking distance. The Roof was replaced 2016, the ac was replaced 2020, exterior painted 2019 the garage is oversized for 2 cars and room for your golf cart. Beautiful looking home with its distinctive half circle paver driveway with side facing garage. Here are some unique features of this floorplan, extra tall 14' large entrance foyer that will impress everyone, side entry oversized 2 car garage, extra large 2nd and 3rd bedrooms with jack and jill bathroom between, 25 x 19 great room with room for living room and formal dining, kitchen not only has counter bar for stools but a separate breakfast nook, Kitchen with all wood cabinets with solid surface countertops also has pantry, large laundry room and attached linen closet, primary bedroom has a special sitting area for office, reading, tv, sewing or whatever you like and a very large primary bathroom with dual vanity sinks, garden soaker tub and a separate walk in shower, private toilet area AND 2 walk in closets. Priced under $130 per square foot, you won't find a better deal in Solivita.... act now and call for appointment****NOTE....CAN NOT BE SHOWN TILL TUESDAY 3/04
Payment Calculator
- Principal & Interest -
- Property Tax $
- Home Insurance $
- HOA Fees $
- Monthly -
For a Fast & FREE Mortgage Pre-Approval Apply Now
Apply Now
 Apply Now
Apply NowFeatures
Building and Construction
- Builder Model: Savoy
- Builder Name: AV Homes
- Covered Spaces: 0.00
- Exterior Features: Irrigation System, Private Mailbox
- Flooring: Carpet, Ceramic Tile
- Living Area: 2728.00
- Roof: Shingle
Property Information
- Property Condition: Completed
Land Information
- Lot Features: Corner Lot, Level, Private
Garage and Parking
- Garage Spaces: 2.00
- Open Parking Spaces: 0.00
- Parking Features: Garage Door Opener, Garage Faces Side, Oversized
Eco-Communities
- Water Source: Public
Utilities
- Carport Spaces: 0.00
- Cooling: Central Air, Mini-Split Unit(s)
- Heating: Central, Heat Pump
- Pets Allowed: Yes
- Sewer: Public Sewer
- Utilities: Cable Connected, Electricity Connected, Fire Hydrant, Sewer Connected, Street Lights, Underground Utilities
Amenities
- Association Amenities: Clubhouse, Fence Restrictions, Fitness Center, Gated, Golf Course, Lobby Key Required, Park, Pickleball Court(s), Playground, Pool, Recreation Facilities, Security, Shuffleboard Court, Spa/Hot Tub, Tennis Court(s), Trail(s)
Finance and Tax Information
- Home Owners Association Fee Includes: Guard - 24 Hour, Cable TV, Pool, Internet, Maintenance Grounds, Private Road, Recreational Facilities, Security, Sewer, Trash
- Home Owners Association Fee: 239.00
- Insurance Expense: 0.00
- Net Operating Income: 0.00
- Other Expense: 0.00
- Tax Year: 2024
Other Features
- Appliances: Dishwasher, Disposal, Dryer, Electric Water Heater, Range, Refrigerator, Washer
- Association Name: Rudy Bautista
- Association Phone: 8637012969
- Country: US
- Interior Features: Ceiling Fans(s), Living Room/Dining Room Combo, Open Floorplan, Solid Surface Counters, Solid Wood Cabinets, Walk-In Closet(s), Window Treatments
- Legal Description: SOLIVITA PHASE 1 PB 112 PGS 1 THRU 14 LYING IN SECS 13 14 23 & 24 T27 R28 LOT 67
- Levels: One
- Area Major: 34759 - Kissimmee / Poinciana
- Occupant Type: Owner
- Parcel Number: 28-27-14-933541-000670
- Style: Florida, Mediterranean
- View: Golf Course, Water
- Views: 11
Similar Properties
Nearby Subdivisions
Lake Deer Estates
Lake Marion Golf Resort
Lake Marion Golf Resort Ph 02
Not Applicable
Not On The List
Poinciana Subdivision Nbrhd 5
Poinciana Village
Poinciana Vlg 5 Nbhd 1
Solivita
Solivita Ph 5h
Solivita Ph 01
Solivita Ph 01e
Solivita Ph 02a
Solivita Ph 02c
Solivita Ph 02d
Solivita Ph 03a
Solivita Ph 03b
Solivita Ph 04a
Solivita Ph 04b
Solivita Ph 04c Sec 01
Solivita Ph 04c Sec 02
Solivita Ph 06b
Solivita Ph 07a
Solivita Ph 07b2
Solivita Ph 07c
Solivita Ph 07d
Solivita Ph 1f Un 1
Solivita Ph 1f Un 2
Solivita Ph 1hun 2
Solivita Ph 5a
Solivita Ph 5b
Solivita Ph 5b A Rep
Solivita Ph 5c
Solivita Ph 5es Amd
Solivita Ph 5f
Solivita Ph 5f Un 1
Solivita Ph 7b2
Solivita Ph 7d
Solivita Ph 7e
Solivita Ph 7e Un 1
Solivita Ph 7e Un 2
Solivita Ph 7f
Solivita Ph 7g
Solivita Ph 7g Un 1
Solivita Ph 7g Un 2
Solivita Ph 7gun 1
Solivita Ph I
Solivita Ph Iib
Solivita Ph Iiia
Solivita Ph Vib
Solivitaph 5hun 1
Solivitaphase 5e S
Tuscany Preserve
Tuscany Preserve Ph 03

- Nicole Haltaufderhyde, REALTOR ®
- Tropic Shores Realty
- Mobile: 352.425.0845
- 352.425.0845
- nicoleverna@gmail.com



