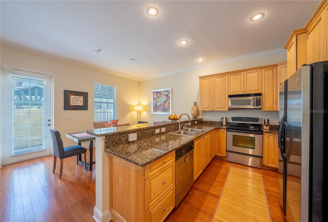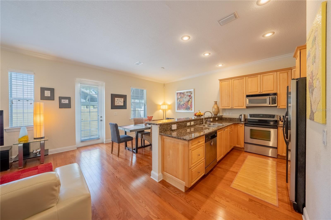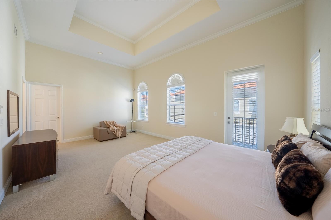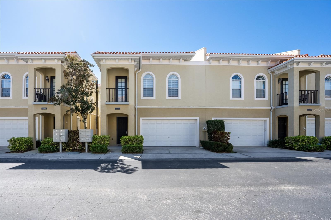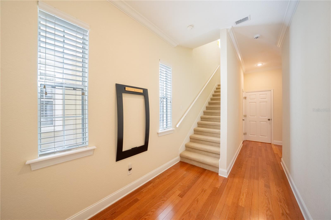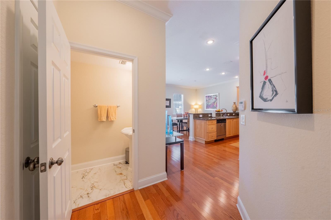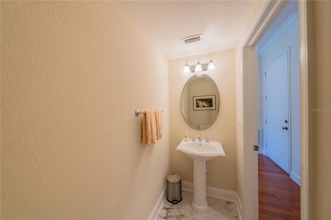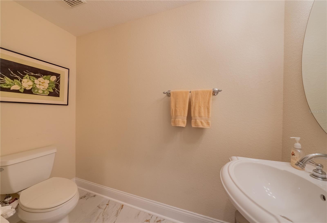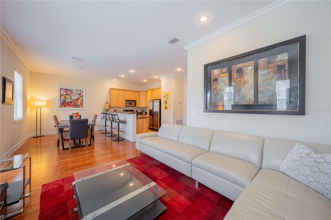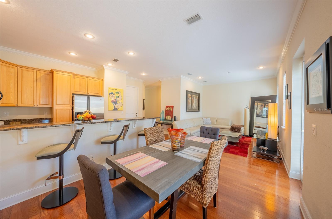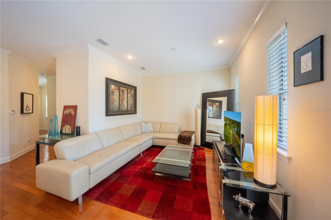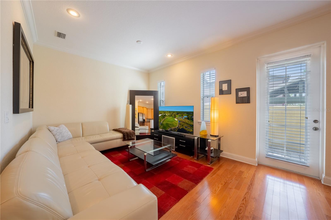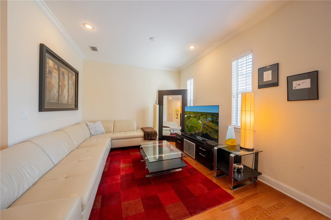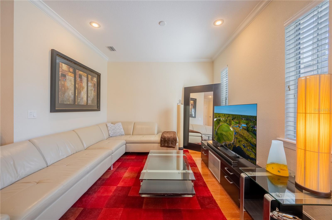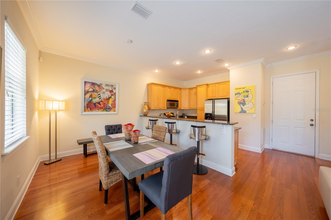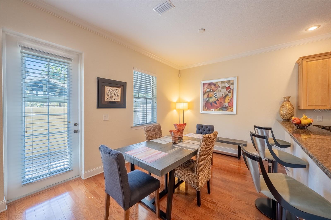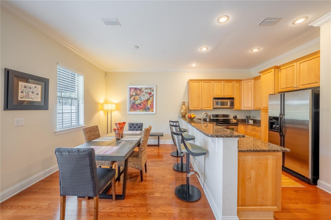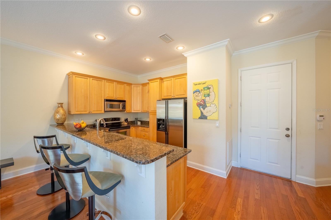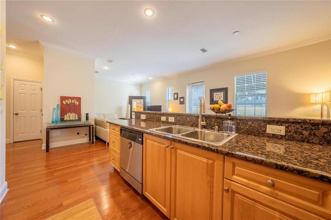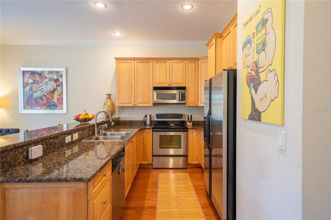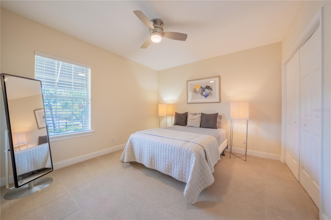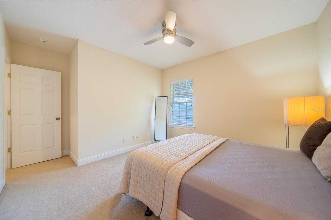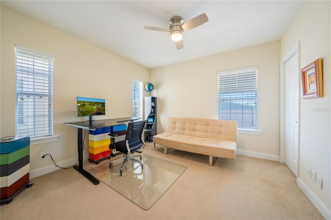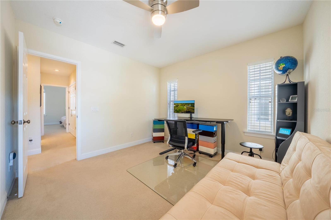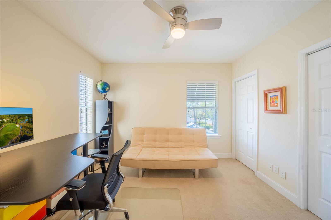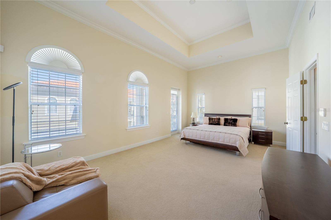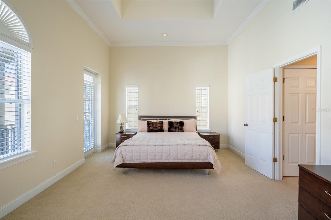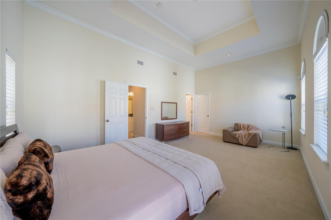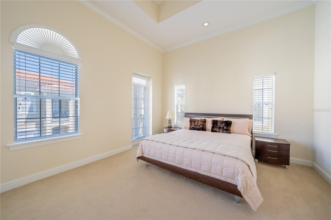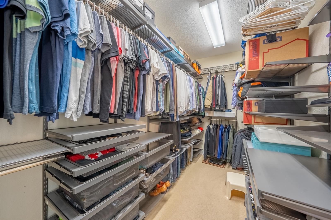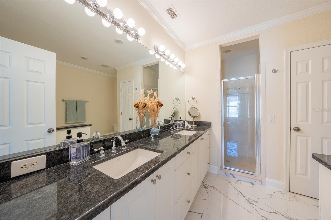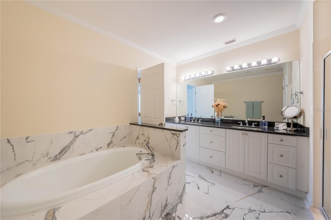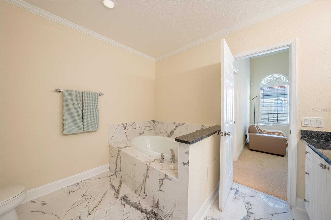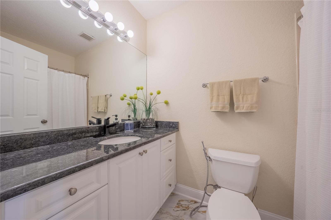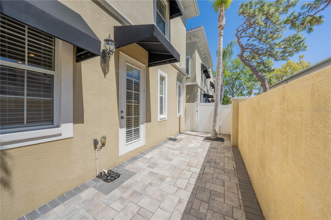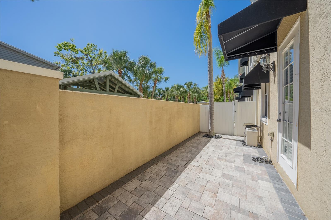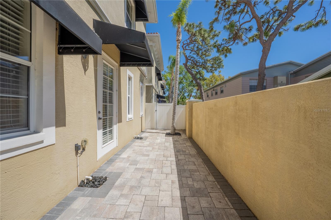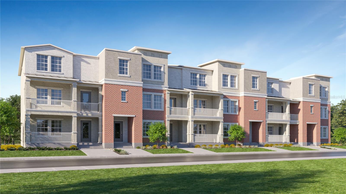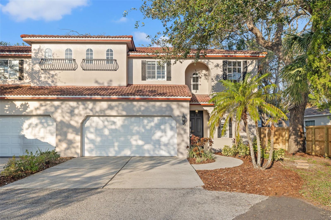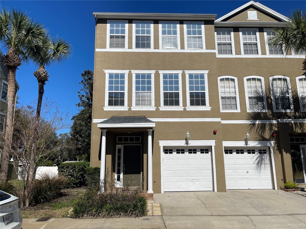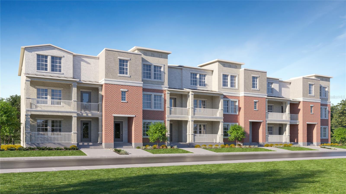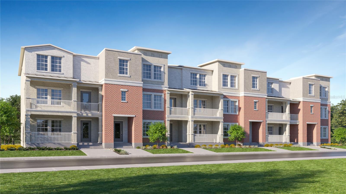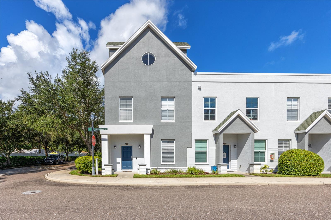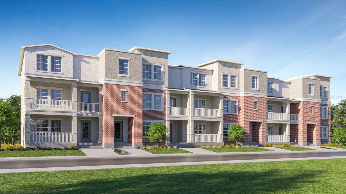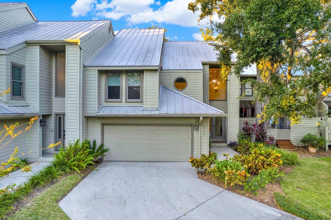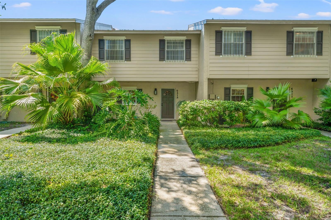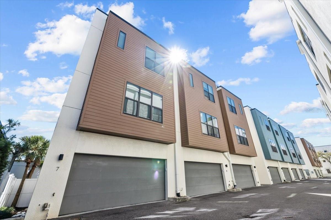3410 Sondrio Circle, TAMPA, FL 33611
Property Photos
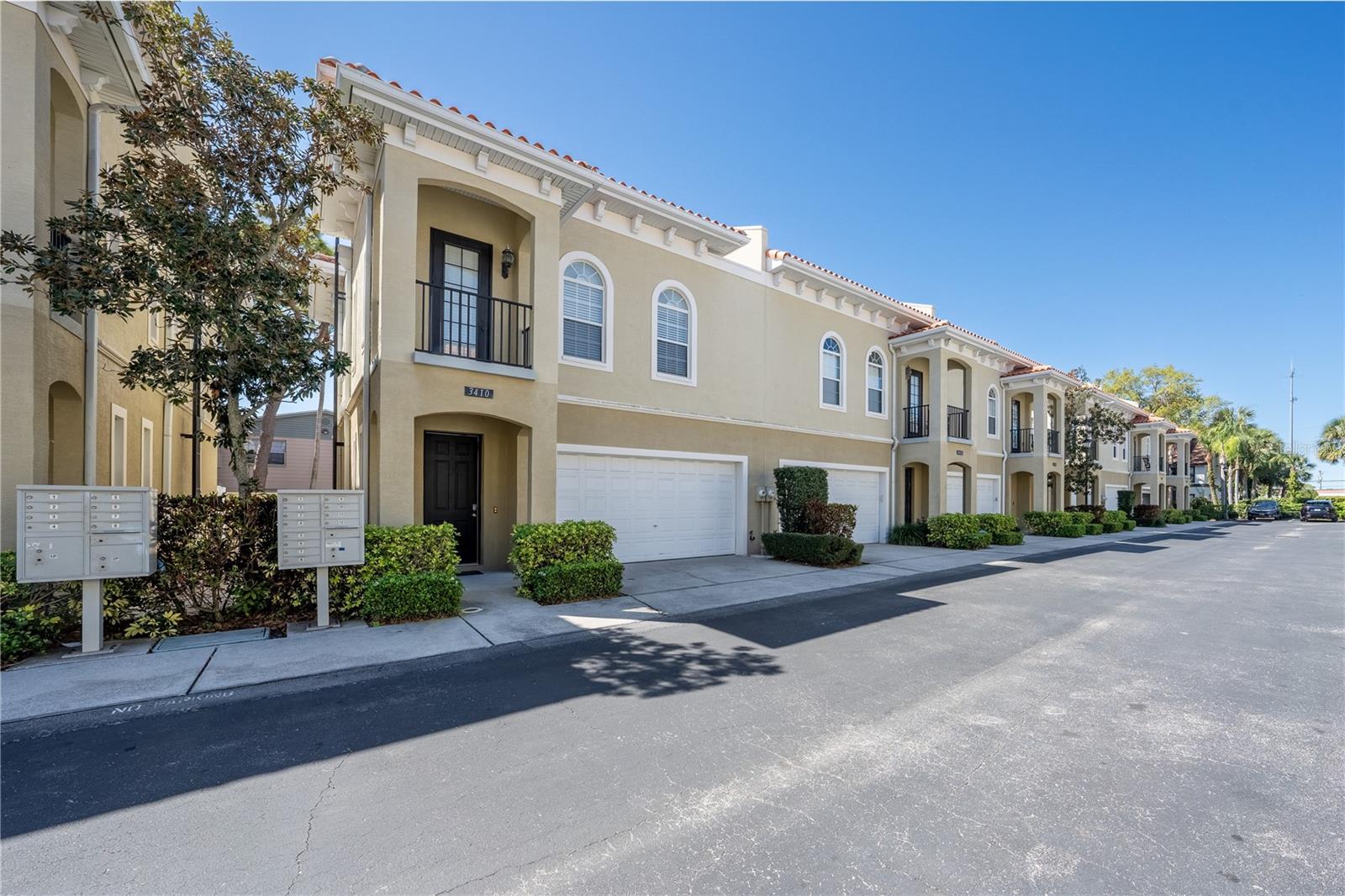
Would you like to sell your home before you purchase this one?
Priced at Only: $569,500
For more Information Call:
Address: 3410 Sondrio Circle, TAMPA, FL 33611
Property Location and Similar Properties
- MLS#: TB8349127 ( Residential )
- Street Address: 3410 Sondrio Circle
- Viewed: 18
- Price: $569,500
- Price sqft: $250
- Waterfront: No
- Year Built: 2005
- Bldg sqft: 2282
- Bedrooms: 3
- Total Baths: 3
- Full Baths: 2
- 1/2 Baths: 1
- Garage / Parking Spaces: 2
- Days On Market: 6
- Additional Information
- Geolocation: 27.8932 / -82.5005
- County: HILLSBOROUGH
- City: TAMPA
- Zipcode: 33611
- Subdivision: Sherwood Forest
- Elementary School: Chiaramonte HB
- Middle School: Madison HB
- High School: Robinson HB
- Provided by: BHHS FLORIDA PROPERTIES GROUP
- Contact: Gilit Kontny
- 813-251-2002

- DMCA Notice
-
DescriptionDont miss out on this pristine 3 bedroom, 2.5 bath luxury Mediterranean style townhouse, perfectly situated in desirable South Tampa. This turn key residence features a spacious 2 car garage and is located OUTSIDE OF FLOOD ZONES, providing both convenience and peace of mind. Enjoy swift access to downtown Tampa, Bayshore Boulevard, MacDill AFB and the Gandy Bridge to St. Petersburg. Built with superior construction, this home includes two stories of concrete, two energy efficient HVAC systems (2015), newer water heater (2021) and a water softener. The interior has been meticulously maintained, showcasing hardwood flooring throughout the first floor, new tile flooring throughout the bathrooms, a stylish kitchen with granite countertops, 42 cherry wood cabinetry and stainless steel appliances. The breakfast bar opens seamlessly to the dining and living areas, creating an inviting space ideal for entertaining. Natural light floods the home, enhanced by elegant crown molding throughout. Step outside to an updated, fully fenced paver patioperfect for gatherings or relaxation. The expansive master bedroom is a true retreat, featuring soaring 14 ft. tray ceilings, an oversized walk in closet, and a covered balcony. The updated master bath is designed for luxury with a double sink vanity, a separate shower, and a garden tub. Two additional bedrooms, an additional updated full bath, and a laundry closet with a high efficiency wifi washer and dryer complete the second floor, adding to the home's functionality. The two car garage is equipped with power for your electric car. Sherwood Townhomes is a well maintained community of 18 Mediterranean style residences, complete with barrel tile roofs, wrought iron balconies, and lush landscaping. This beautiful townhouse offers a fantastic opportunity in an unbeatable location. Schedule your showing today! Matterport https://my.matterport.com/show/?m=dKgNzuMN2Gc
Payment Calculator
- Principal & Interest -
- Property Tax $
- Home Insurance $
- HOA Fees $
- Monthly -
For a Fast & FREE Mortgage Pre-Approval Apply Now
Apply Now
 Apply Now
Apply NowFeatures
Building and Construction
- Covered Spaces: 0.00
- Exterior Features: Balcony
- Fencing: Vinyl
- Flooring: Carpet, Tile, Wood
- Living Area: 1774.00
- Roof: Built-Up, Tile
Land Information
- Lot Features: City Limits, Paved
School Information
- High School: Robinson-HB
- Middle School: Madison-HB
- School Elementary: Chiaramonte-HB
Garage and Parking
- Garage Spaces: 2.00
- Open Parking Spaces: 0.00
- Parking Features: Electric Vehicle Charging Station(s), Guest
Eco-Communities
- Water Source: Public
Utilities
- Carport Spaces: 0.00
- Cooling: Central Air
- Heating: Central
- Pets Allowed: Yes
- Sewer: Public Sewer
- Utilities: Cable Available, Electricity Connected, Phone Available, Public, Sewer Connected, Water Connected
Finance and Tax Information
- Home Owners Association Fee Includes: Escrow Reserves Fund, Insurance, Maintenance Structure, Maintenance Grounds, Pest Control
- Home Owners Association Fee: 475.00
- Insurance Expense: 0.00
- Net Operating Income: 0.00
- Other Expense: 0.00
- Tax Year: 2024
Other Features
- Appliances: Dishwasher, Disposal, Dryer, Electric Water Heater, Microwave, Range, Refrigerator, Washer, Water Softener
- Association Name: Jacob Real Estate Services/Kathy Jacob
- Association Phone: 813-258-3200
- Country: US
- Interior Features: Ceiling Fans(s), Crown Molding, High Ceilings, Kitchen/Family Room Combo, Smart Home, Split Bedroom, Thermostat, Tray Ceiling(s), Walk-In Closet(s)
- Legal Description: GANDY SHERWOOD TOWNHOMES LOT 13
- Levels: Two
- Area Major: 33611 - Tampa
- Occupant Type: Owner
- Parcel Number: A-10-30-18-74N-000000-00013.0
- Style: Contemporary
- Views: 18
- Zoning Code: PD
Similar Properties
Nearby Subdivisions
Avenida De Flores Twnhms
Baybridge Rev
Bayshore On The Blvd A Co
Bayshore Pointe Twnhms Phas
Bayshore Trails Twnhms
Bayshore West
Bayshore West Twnhms Ph
Club Bayshore
Colony Oaks Twnhms
Elberon Place A Condo Ph
Inlet Shore Twnhms
Inlet Shore Twnhms Ph 2a 2b
Las Palmas At Ballast Point To
Legacy Park Townhomes
Legacy Park Twnhms
Mcelroy Ave Twnhms
Sheridan Woods A Condo
Sherwood Forest
South Westshore Twnhms
Tampa Villas South
Townes At Manhattan Crossing
Villas Of Manhattan Twnhms
Westshore Twnhms

- Nicole Haltaufderhyde, REALTOR ®
- Tropic Shores Realty
- Mobile: 352.425.0845
- 352.425.0845
- nicoleverna@gmail.com



