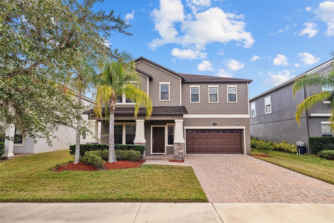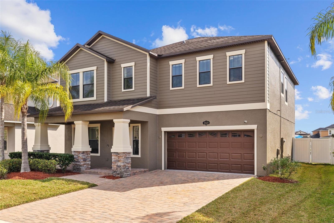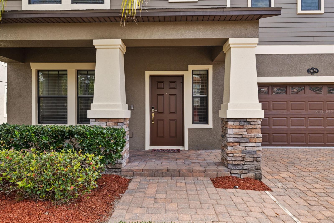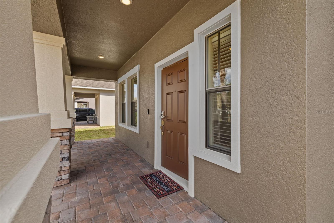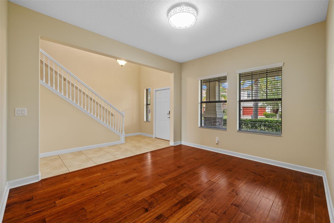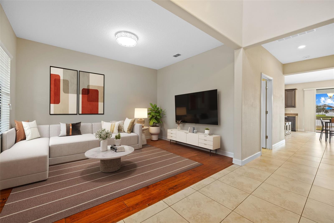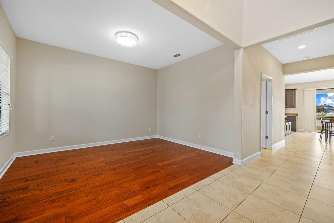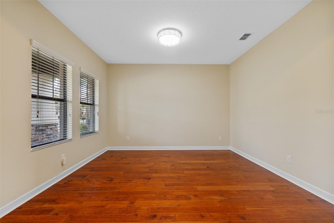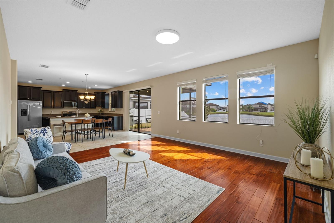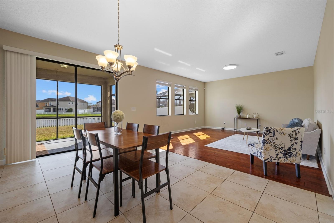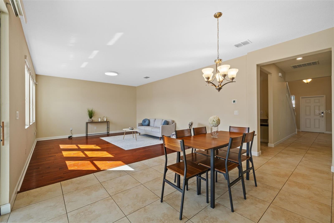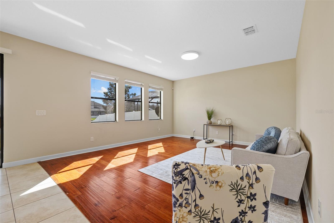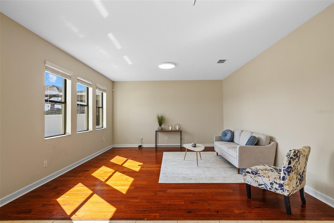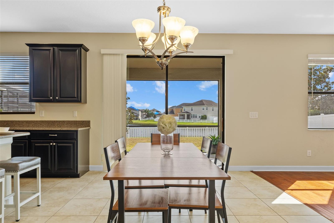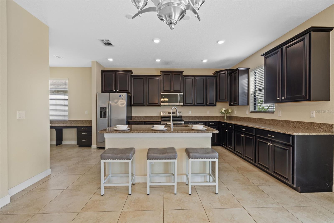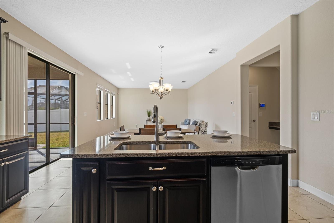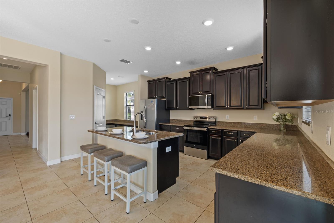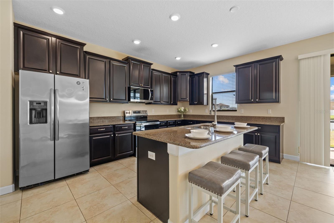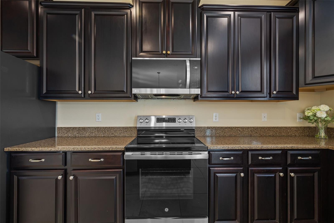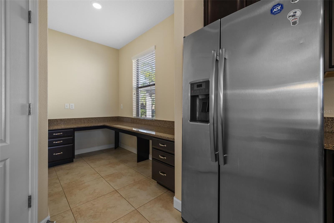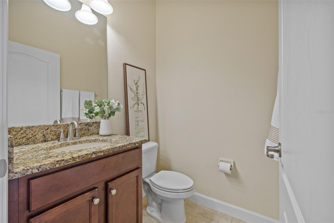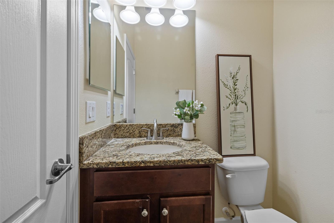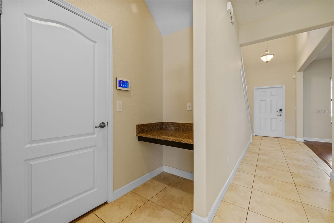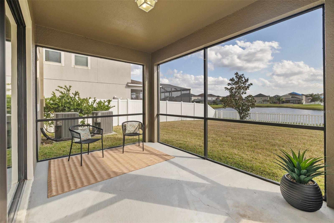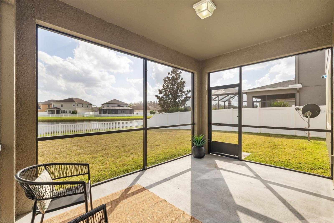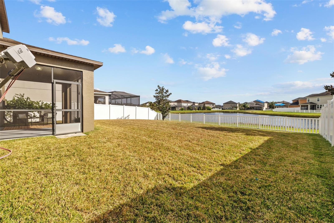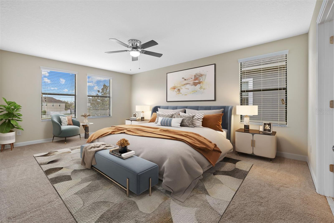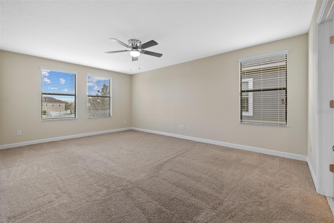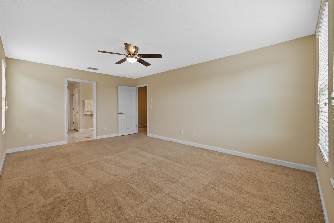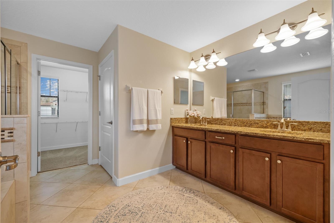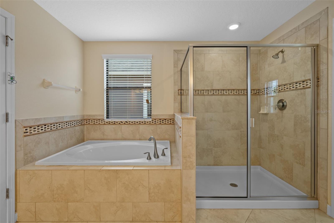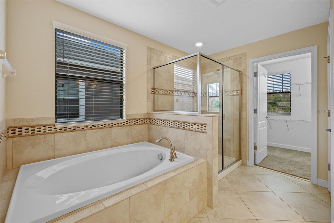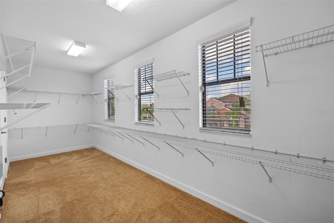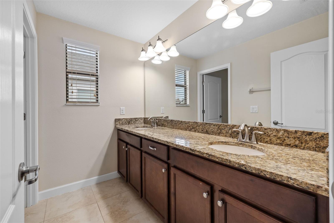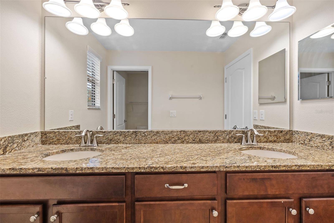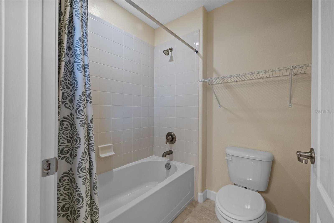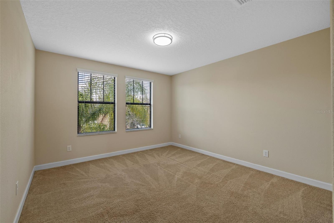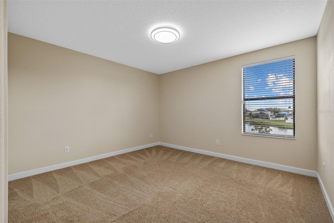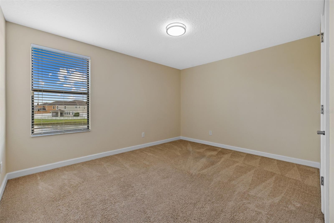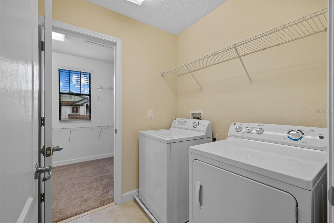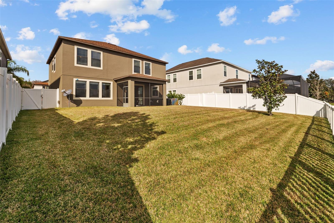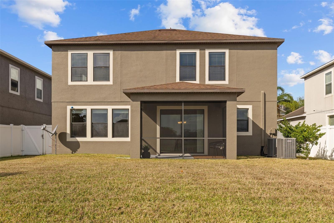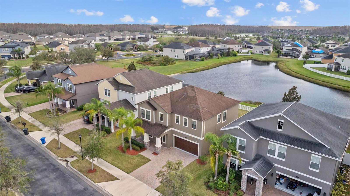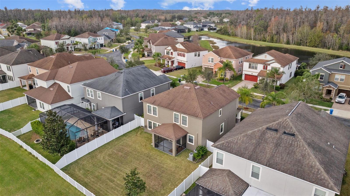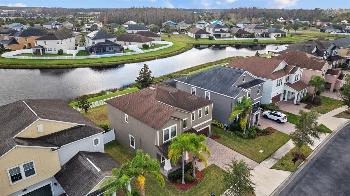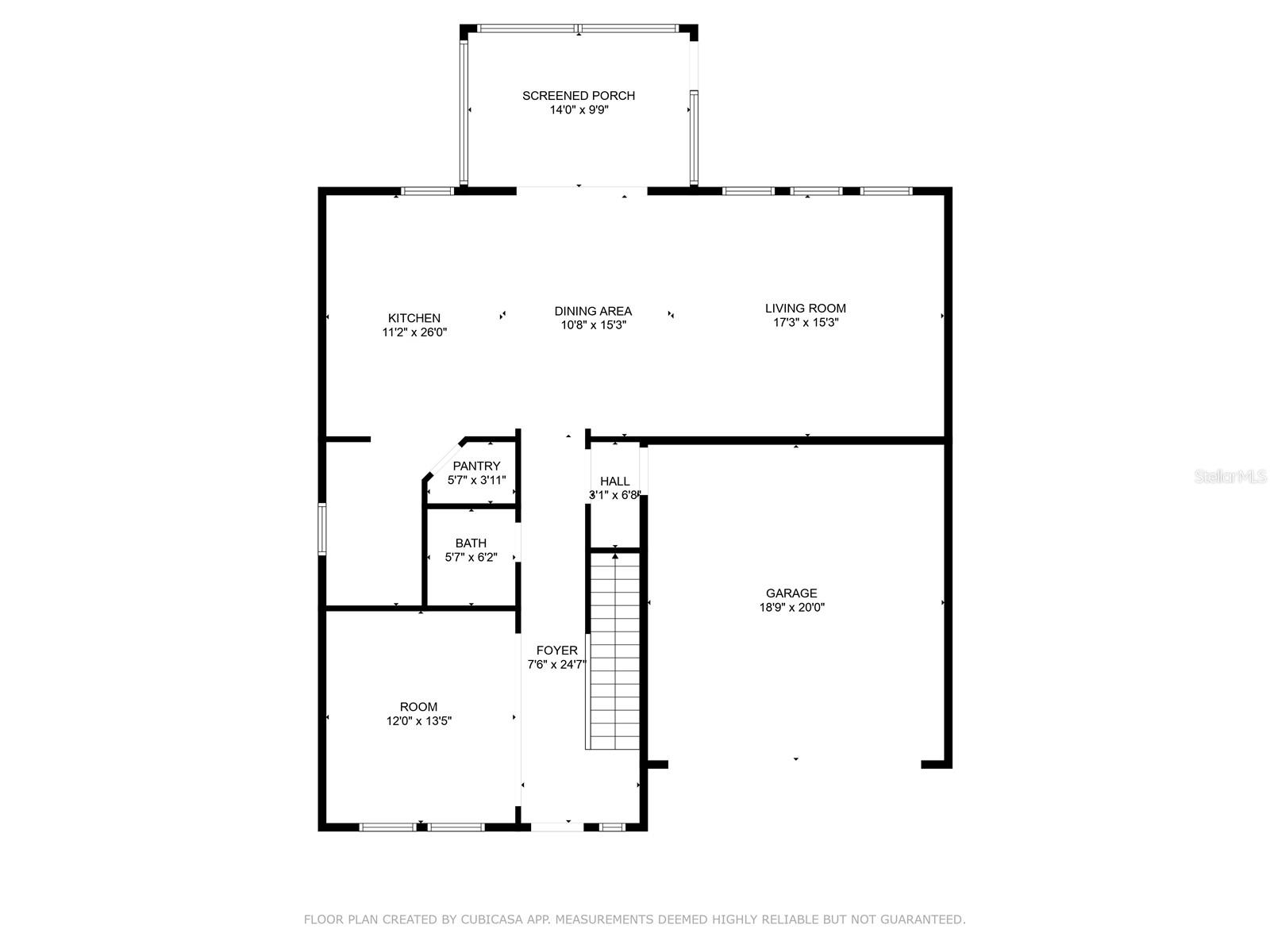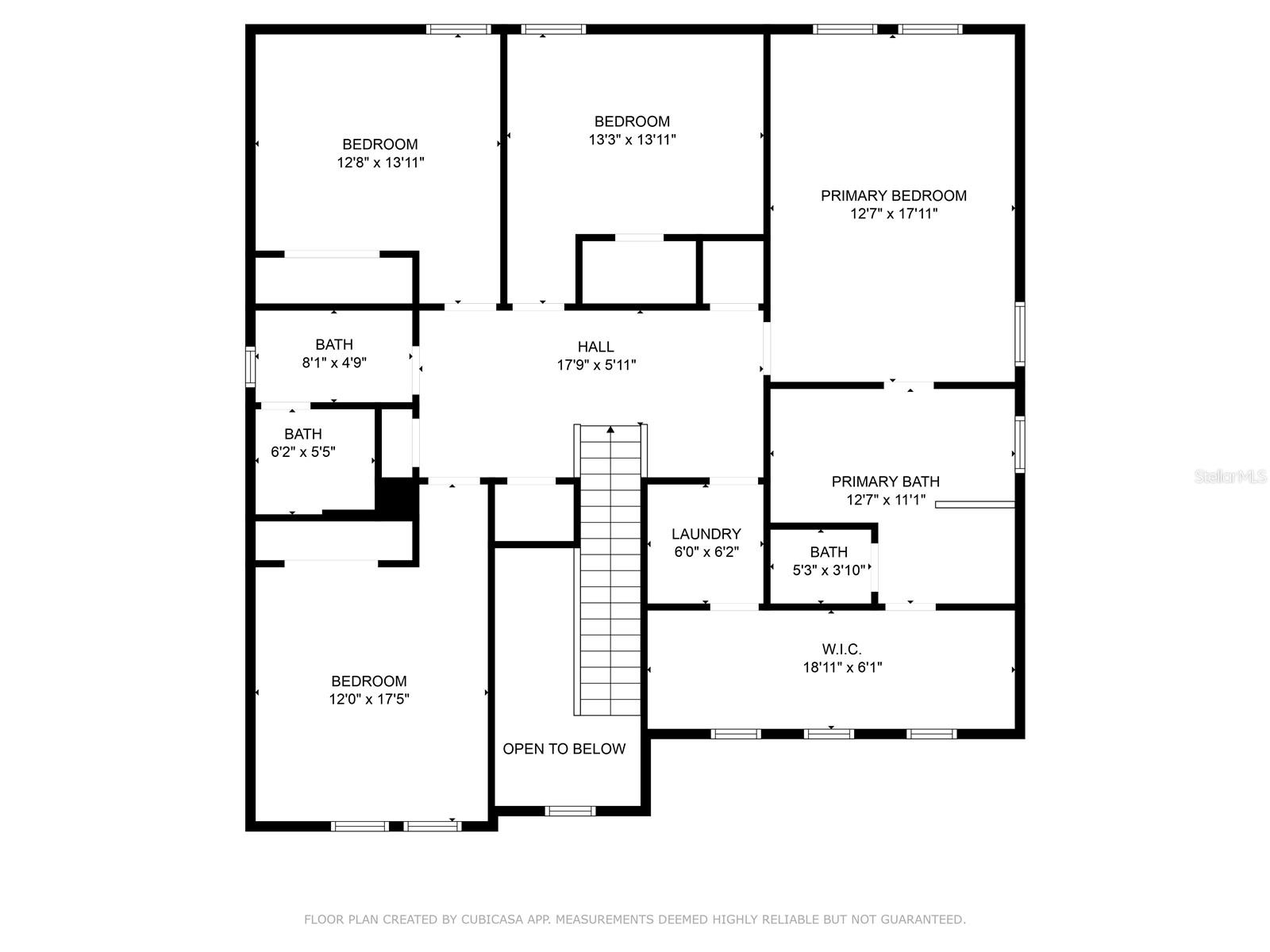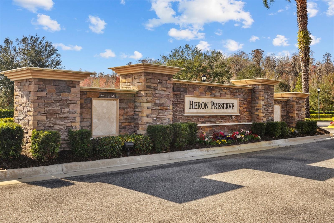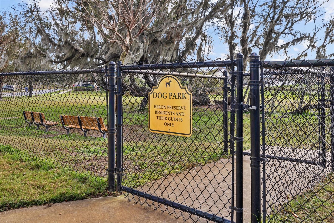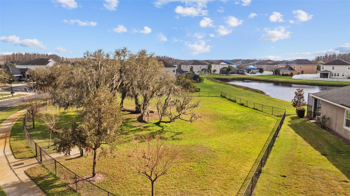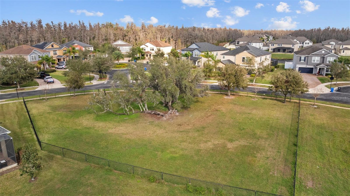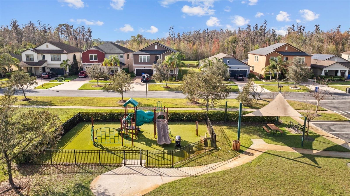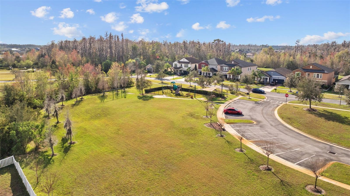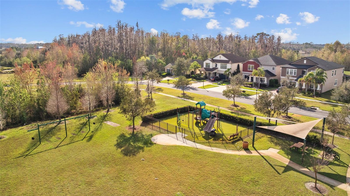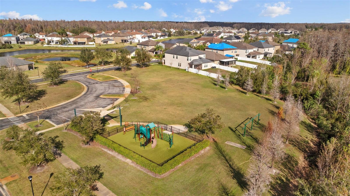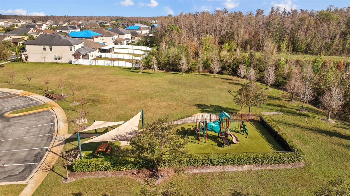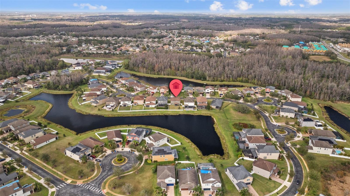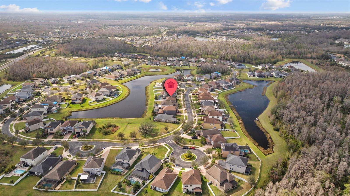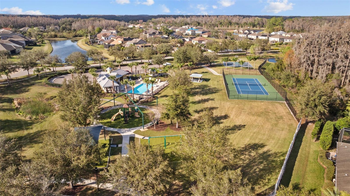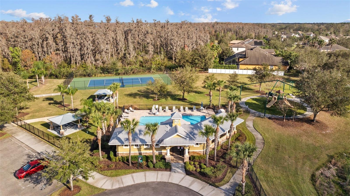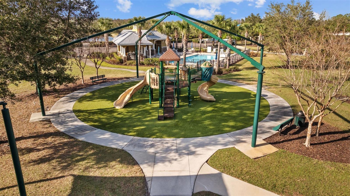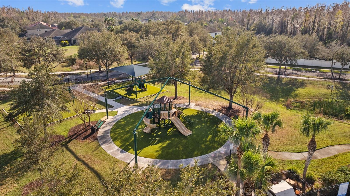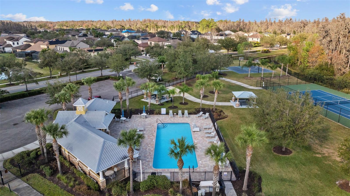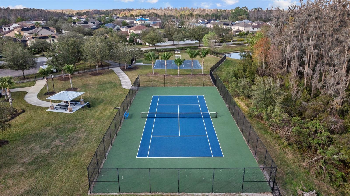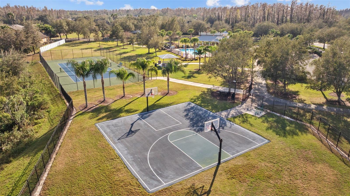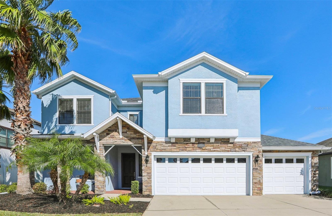19429 Paddock View Drive, TAMPA, FL 33647
Property Photos
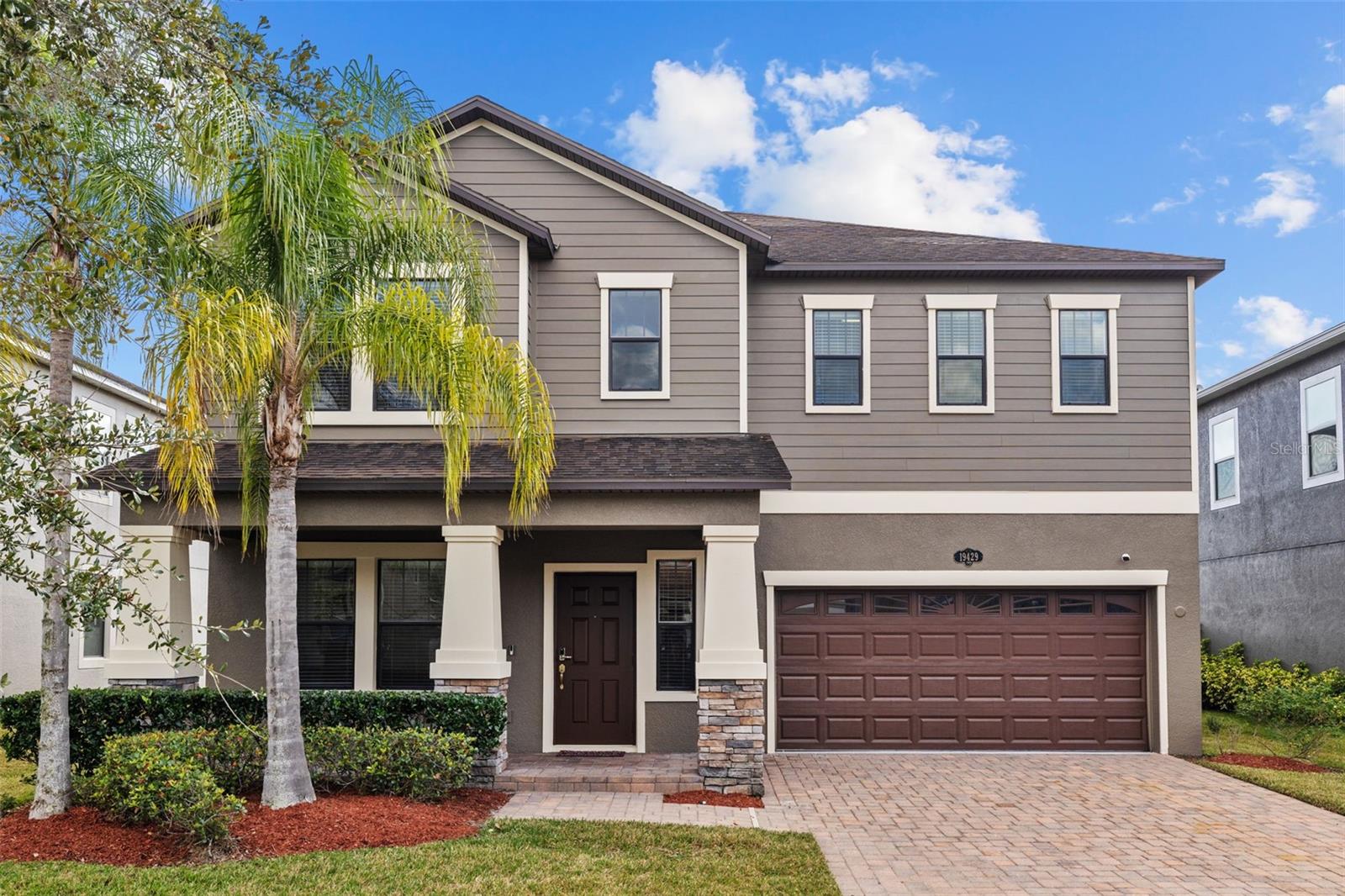
Would you like to sell your home before you purchase this one?
Priced at Only: $560,000
For more Information Call:
Address: 19429 Paddock View Drive, TAMPA, FL 33647
Property Location and Similar Properties
- MLS#: TB8349158 ( Residential )
- Street Address: 19429 Paddock View Drive
- Viewed: 10
- Price: $560,000
- Price sqft: $165
- Waterfront: No
- Year Built: 2015
- Bldg sqft: 3394
- Bedrooms: 4
- Total Baths: 3
- Full Baths: 2
- 1/2 Baths: 1
- Garage / Parking Spaces: 2
- Days On Market: 42
- Additional Information
- Geolocation: 28.1682 / -82.298
- County: HILLSBOROUGH
- City: TAMPA
- Zipcode: 33647
- Subdivision: Kbar Ranch Prcl Q Ph 2
- Elementary School: Pride HB
- Middle School: Benito HB
- High School: Wharton HB
- Provided by: KELLER WILLIAMS TAMPA PROP.
- Contact: Melissa Wolffe
- 813-264-7754

- DMCA Notice
-
DescriptionOne or more photo(s) has been virtually staged. Located in the desirable Heron Preserve within K Bar Ranch in New Tampa, this stunning home is ready for its new owners. Recently refreshed with brand new exterior paint (February 2025) that beautifully complements its stone detailing, this property exudes curb appeal. A paver driveway leads to a spacious, covered front porch, welcoming you into this bright and inviting home. Upon entering the foyer, you'll immediately notice the abundance of natural light flowing throughout the space. A versatile flex room at the front of the home offers endless possibilitiesit can serve as a formal living or dining area, or even a private office. A conveniently located half bath off the foyer adds to the home's functionality, perfect for guests. The stunning kitchen boasts rich espresso wood cabinetry and granite countertops, providing ample storage and counter space. A spacious island enhances the space, ideal for additional seating and effortless entertaining with the open layout. The kitchen is further upgraded with a new GE stainless microwave and GE stainless oven (February 2025). Just off the kitchen, a built in office nook situated under a large window offers a perfect spot for organization or working from home. The eat in kitchen area overlooks sliding glass doors that lead to the screened in porch, creating a seamless indoor outdoor flow. The spacious living room features engineered hardwood flooring and three large windows that provide serene views of the expansive, fenced in backyard and tranquil pond view. Upstairs, the primary suite is a true retreat, complete with an en suite bathroom featuring a separate walk in shower, a luxurious garden tub, dual vanities with granite countertops, and an oversized walk in closet with abundant natural light. The well designed second floor also includes a conveniently located laundry room and three additional generously sized bedrooms. A full bathroom with dual sinks and a separate shower area serves these bedrooms, ensuring comfort and privacy. The covered, screened in porch offers a perfect space for relaxation while overlooking the expansive backyard and picturesque pond viewsa must see feature of this home! Heron Preserve offers its own private amenities, including a dog park, a playground with AstroTurf, a covered seating area and swings, as well a gated entrance for added security. Residents also enjoy access to the K Bar Ranch amenity center, featuring tennis and basketball courts, a grilling area, multiple covered playgrounds, and a relaxing pool. With plenty of sidewalks for walking, jogging, and biking, outdoor activities are endless. Conveniently located near both New Tampa and Wesley Chapels premier shopping, dining, and entertainment options, this home offers the perfect blend of comfort, style, and accessibility. Don't miss the opportunity to make this exceptional property your own!
Payment Calculator
- Principal & Interest -
- Property Tax $
- Home Insurance $
- HOA Fees $
- Monthly -
For a Fast & FREE Mortgage Pre-Approval Apply Now
Apply Now
 Apply Now
Apply NowFeatures
Building and Construction
- Covered Spaces: 0.00
- Exterior Features: Irrigation System, Private Mailbox, Sidewalk, Sliding Doors
- Fencing: Fenced, Vinyl
- Flooring: Carpet, Ceramic Tile, Hardwood
- Living Area: 2717.00
- Roof: Shingle
Land Information
- Lot Features: Sidewalk, Paved, Private
School Information
- High School: Wharton-HB
- Middle School: Benito-HB
- School Elementary: Pride-HB
Garage and Parking
- Garage Spaces: 2.00
- Open Parking Spaces: 0.00
Eco-Communities
- Water Source: Public
Utilities
- Carport Spaces: 0.00
- Cooling: Central Air
- Heating: Central
- Pets Allowed: Yes
- Sewer: Public Sewer
- Utilities: Public, Street Lights
Amenities
- Association Amenities: Basketball Court, Gated, Playground, Pool, Tennis Court(s)
Finance and Tax Information
- Home Owners Association Fee Includes: Private Road
- Home Owners Association Fee: 98.00
- Insurance Expense: 0.00
- Net Operating Income: 0.00
- Other Expense: 0.00
- Tax Year: 2024
Other Features
- Appliances: Built-In Oven, Cooktop, Dishwasher, Disposal, Dryer, Electric Water Heater, Microwave, Refrigerator, Washer
- Association Name: Richard Stawowy
- Association Phone: 866-996-7264
- Country: US
- Interior Features: Ceiling Fans(s), Eat-in Kitchen, Open Floorplan, PrimaryBedroom Upstairs, Solid Wood Cabinets, Stone Counters, Thermostat, Walk-In Closet(s)
- Legal Description: K-BAR RANCH PARCEL Q PHASE 2 LOT 99
- Levels: Two
- Area Major: 33647 - Tampa / Tampa Palms
- Occupant Type: Vacant
- Parcel Number: A-03-27-20-9VS-000000-00099.0
- Possession: Close Of Escrow
- View: Water
- Views: 10
- Zoning Code: PD-A
Similar Properties
Nearby Subdivisions
Arbor Greene Ph 2
Arbor Greene Ph 3
Arbor Greene Ph 7
Basset Creek Estates Ph 1
Basset Creek Estates Ph 2a
Basset Creek Estates Ph 2d
Buckingham At Tampa Palms
Cory Lake Isles
Cory Lake Isles Ph 6
Cross Creek Prcl H Ph I
Cross Creek Prcl K Ph 1b
Cross Creek Prcl K Ph 1d
Easton Park Ph 1
Grand Hampton Ph 1b1
Heritage Isle Community
Heritage Isles Ph 1e
Hunters Green Hunters Green
Hunters Green Prcl 12
Hunters Green Prcl 15
Hunters Green Prcl 18a Phas
Hunters Green Prcl 19 Ph
Hunters Green Prcl 3
Kbar Ranch
Kbar Ranch Prcl C
Kbar Ranch Prcl M
Kbar Ranch Prcl N
Kbar Ranch Prcl O
Kbar Ranch Prcl Q Ph 2
Kbar Ranchpcl M
Lakeview Villas At Pebble Cree
Live Oak Preserve Ph 1c Villag
Live Oak Preserve Ph 2avillag
Pebble Creek Village
Tampa Palms Area 2
Tampa Palms Area 4 Prcl 21 R
West Meadows Parcels 12b2
West Meadows Prcl 20a Ph
West Meadows Prcl 4 Ph 1
West Meadows Prcls 21 22

- Nicole Haltaufderhyde, REALTOR ®
- Tropic Shores Realty
- Mobile: 352.425.0845
- 352.425.0845
- nicoleverna@gmail.com



