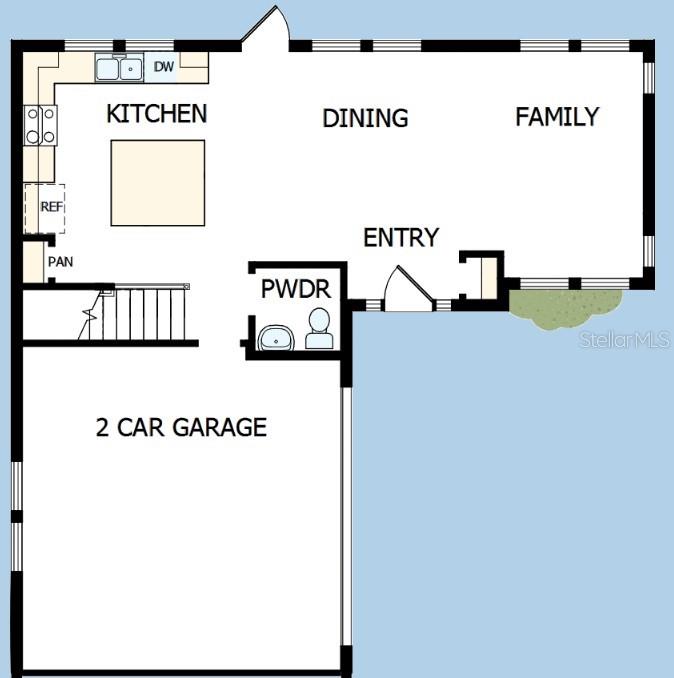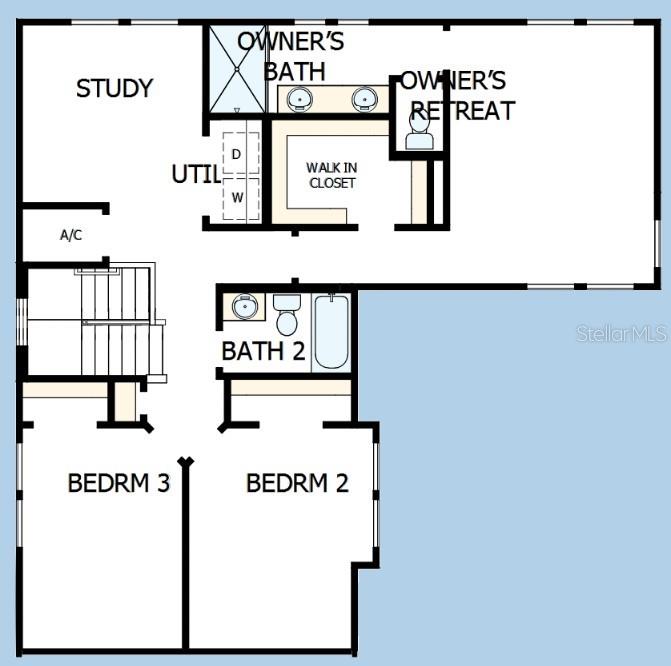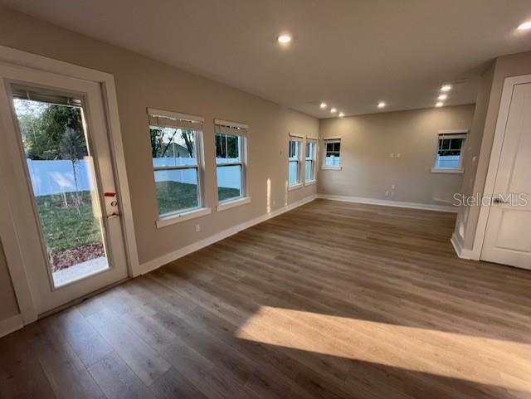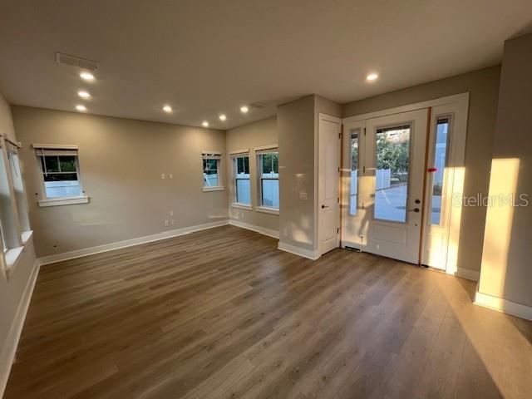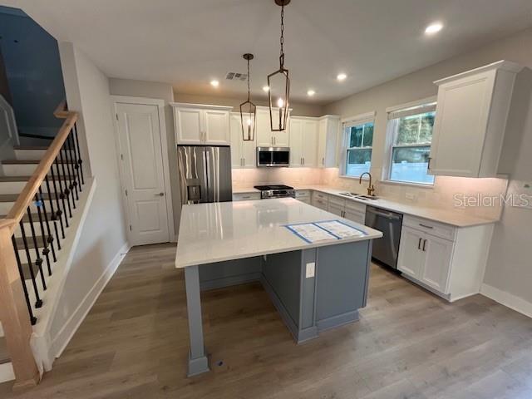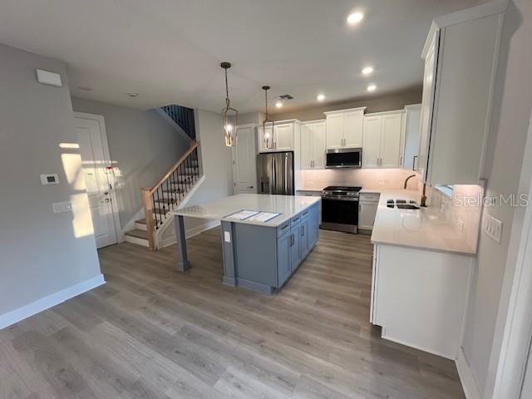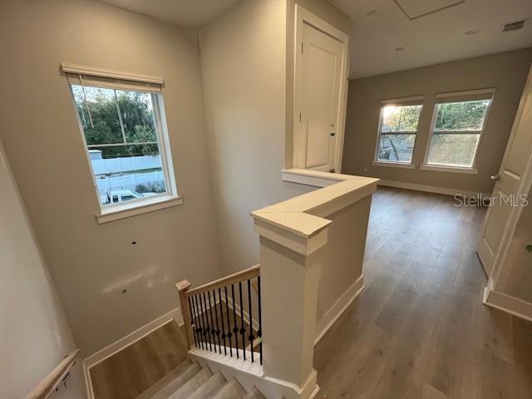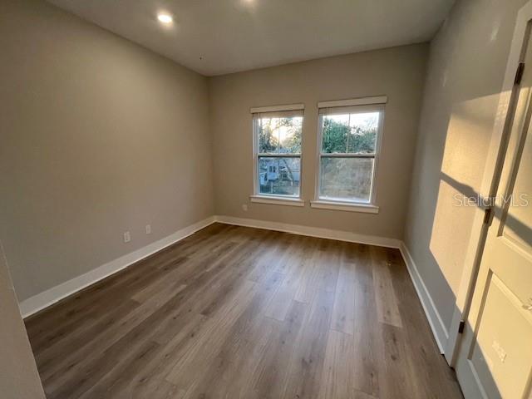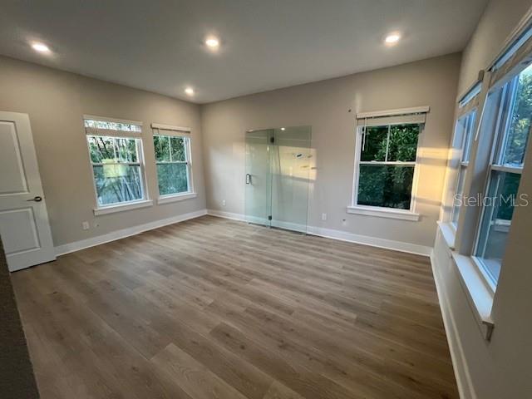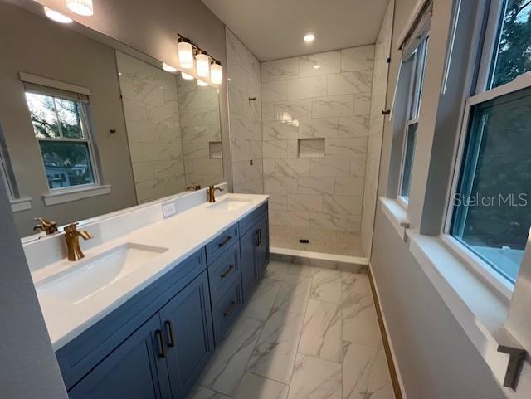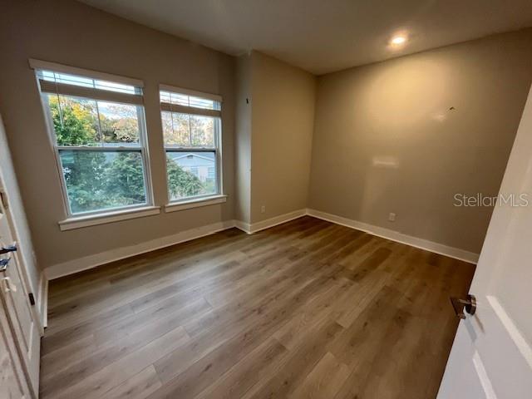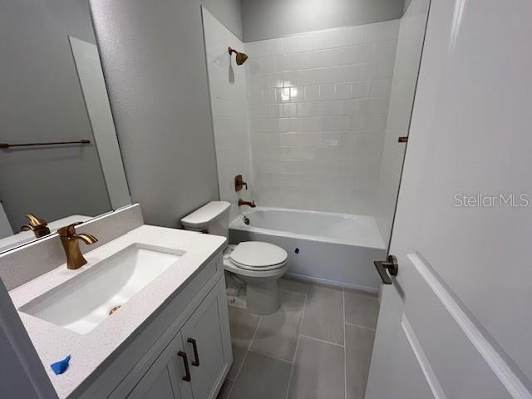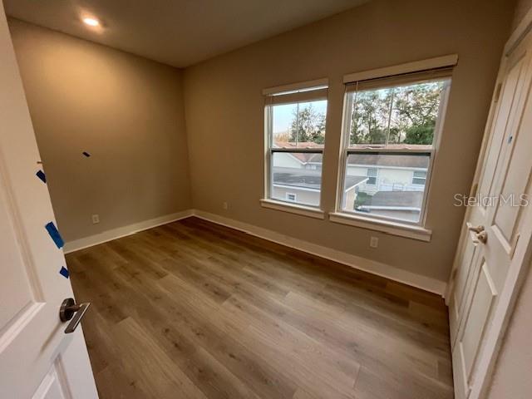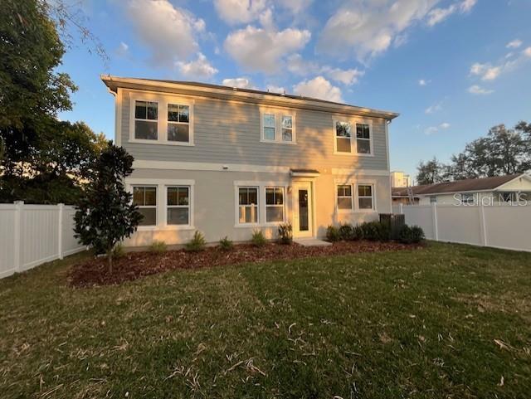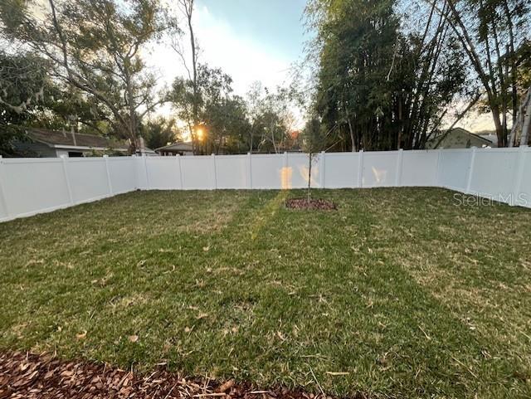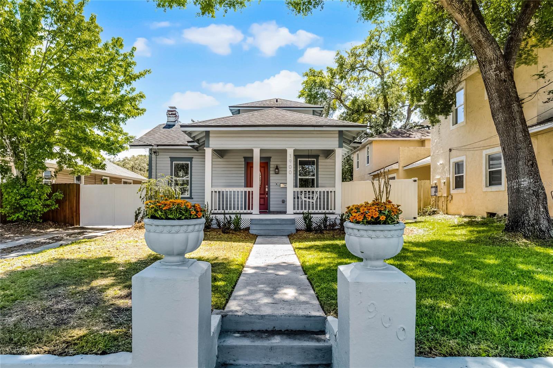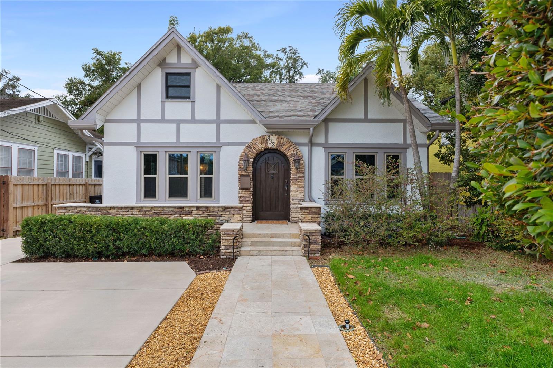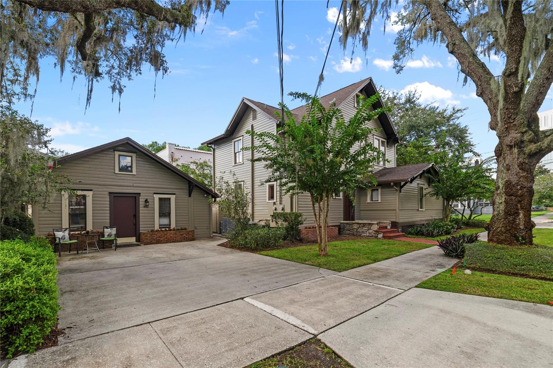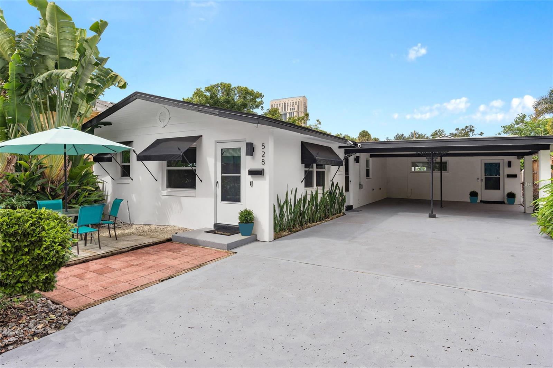1632 Haven Drive, ORLANDO, FL 32803
Property Photos
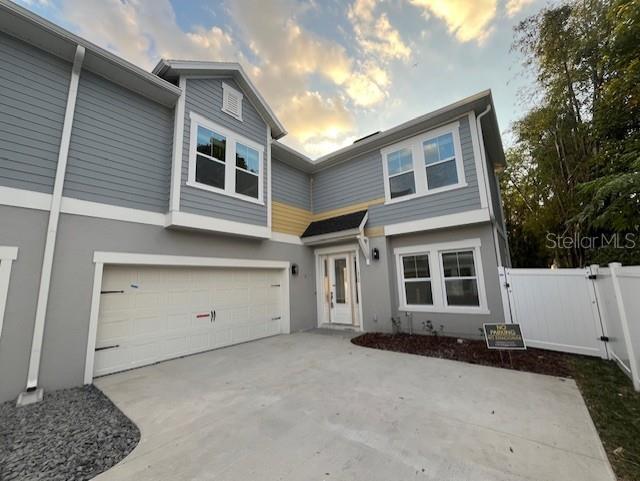
Would you like to sell your home before you purchase this one?
Priced at Only: $724,000
For more Information Call:
Address: 1632 Haven Drive, ORLANDO, FL 32803
Property Location and Similar Properties






- MLS#: TB8349241 ( Residential )
- Street Address: 1632 Haven Drive
- Viewed: 65
- Price: $724,000
- Price sqft: $330
- Waterfront: No
- Year Built: 2025
- Bldg sqft: 2197
- Bedrooms: 3
- Total Baths: 3
- Full Baths: 2
- 1/2 Baths: 1
- Garage / Parking Spaces: 2
- Days On Market: 49
- Additional Information
- Geolocation: 28.5663 / -81.3665
- County: ORANGE
- City: ORLANDO
- Zipcode: 32803
- Subdivision: Brookhaven
- Elementary School: Audubon Park K8
- Middle School: Audubon Park K 8
- High School: Edgewater High
- Provided by: WEEKLEY HOMES REALTY COMPANY
- Contact: Robert St. Pierre
- 866-493-3553

- DMCA Notice
Description
Under Construction. Welcome to your dream home in vibrant Wadeview Park! This exquisite new construction townhome by David Weekley Homes offers modern living with a touch of elegance, boasting 1,772 square feet of thoughtfully designed space. Perfect for families and professionals alike, this residence features 3 Spacious Bedrooms: Enjoy restful retreats in generously sized bedrooms, each designed with comfort and style in mind. 2.5 Stylish Bathrooms: Experience luxury in the master bath with high end fixtures, and convenience with a well placed half bath for guests. Flexible Study Room: Ideal for a home office, library, or playroom, this versatile space caters to your personal needs. Open Concept Living: The expansive living and dining areas provide a seamless flow for entertaining and everyday living. Modern Kitchen: Equipped with state of the art appliances, sleek countertops, and ample cabinetry, its a chefs delight. 2 Car Garage: Enjoy the convenience of an attached garage with plenty of storage space. Fenced In Yard: Perfect for pets, children, or outdoor gatherings, this private yard offers a secure and serene escape. Located in the heart of College Park, this townhome is close to local amenities, parks, and schools, combining convenience with a welcoming community atmosphere. Don't miss the chance to make this beautiful property your new home!
Description
Under Construction. Welcome to your dream home in vibrant Wadeview Park! This exquisite new construction townhome by David Weekley Homes offers modern living with a touch of elegance, boasting 1,772 square feet of thoughtfully designed space. Perfect for families and professionals alike, this residence features 3 Spacious Bedrooms: Enjoy restful retreats in generously sized bedrooms, each designed with comfort and style in mind. 2.5 Stylish Bathrooms: Experience luxury in the master bath with high end fixtures, and convenience with a well placed half bath for guests. Flexible Study Room: Ideal for a home office, library, or playroom, this versatile space caters to your personal needs. Open Concept Living: The expansive living and dining areas provide a seamless flow for entertaining and everyday living. Modern Kitchen: Equipped with state of the art appliances, sleek countertops, and ample cabinetry, its a chefs delight. 2 Car Garage: Enjoy the convenience of an attached garage with plenty of storage space. Fenced In Yard: Perfect for pets, children, or outdoor gatherings, this private yard offers a secure and serene escape. Located in the heart of College Park, this townhome is close to local amenities, parks, and schools, combining convenience with a welcoming community atmosphere. Don't miss the chance to make this beautiful property your new home!
Payment Calculator
- Principal & Interest -
- Property Tax $
- Home Insurance $
- HOA Fees $
- Monthly -
For a Fast & FREE Mortgage Pre-Approval Apply Now
Apply Now
 Apply Now
Apply NowFeatures
Building and Construction
- Builder Model: The Rittenberg
- Builder Name: David Weekley Homes
- Covered Spaces: 0.00
- Exterior Features: Irrigation System, Rain Gutters
- Fencing: Vinyl
- Flooring: Laminate, Tile
- Living Area: 1772.00
- Roof: Shingle
Property Information
- Property Condition: Under Construction
School Information
- High School: Edgewater High
- Middle School: Audubon Park K-8
- School Elementary: Audubon Park K8
Garage and Parking
- Garage Spaces: 2.00
- Open Parking Spaces: 0.00
Eco-Communities
- Water Source: Public
Utilities
- Carport Spaces: 0.00
- Cooling: Central Air, Zoned
- Heating: Central, Electric
- Sewer: Public Sewer
- Utilities: Electricity Connected, Natural Gas Connected, Public, Water Connected
Finance and Tax Information
- Home Owners Association Fee Includes: None
- Home Owners Association Fee: 0.00
- Insurance Expense: 0.00
- Net Operating Income: 0.00
- Other Expense: 0.00
- Tax Year: 2024
Other Features
- Appliances: Dishwasher, Gas Water Heater, Microwave, Range, Refrigerator, Tankless Water Heater
- Country: US
- Interior Features: Open Floorplan, Solid Surface Counters
- Legal Description: BROOKHAVEN H/18 LOT 9 BLK C
- Levels: Two
- Area Major: 32803 - Orlando/Colonial Town
- Occupant Type: Vacant
- Parcel Number: 13-22-29-0928-03-090
- Views: 65
- Zoning Code: R-2A/T
Similar Properties
Nearby Subdivisions
A A Moreys Sub
Alleman Sub
Altaloma Add
Altaloma Heights
Amelia Grove
Audubon Park
Audubon Park Bobolink
Bailey Heights
Beeman Park
Beverly Shores
Brookhaven
Brookshire
Chase Rep
Colonial Acres
Colonial Gardens Rep
Colonial Grove Estates
Colonial Park
Cottage Way
Crystal Lake Terr
Crystal Lake Terrace
Eola Park Heights
F E Taylors Sub
Ferguson John Maxwell Sub
Fern Court Sub
Frst Manor
Golden Hgts
Grove Lane Sub
Hardings Revision
Highpoint
Jamajo
Kanter Sub
Lake Arnold Reserve
Lake Barton Shores
Lake Eola Historic District
Lake Oaks
Lakeshore Sub
Merritt Park
N L Mills Add
North Park
Orlando Highlands
Orlando Highlands 04 Rep
Orwin Manor
Overstreet Oak Hill Sub
Park Lake
Park Lake Sub
Phillips Rep 01 Lakewood
Pinecrest Add
Ponce De Leon
Primrose Park
Primrose Terrace
Robinson Norman Amd
Rolando Estates
Rosarden Rep
Seminole Park
Smith Hayes Add
Tinker Heights
Vdara Ph 2
Ways Add
Wissahickon
Contact Info

- Nicole Haltaufderhyde, REALTOR ®
- Tropic Shores Realty
- Mobile: 352.425.0845
- 352.425.0845
- nicoleverna@gmail.com



