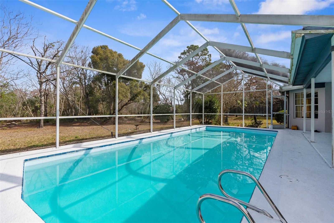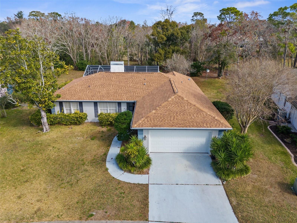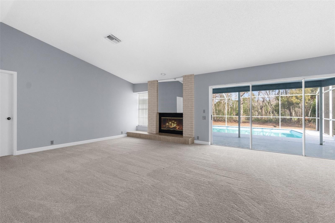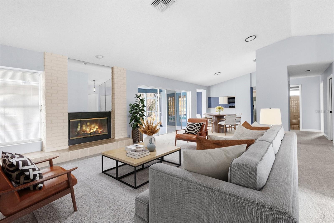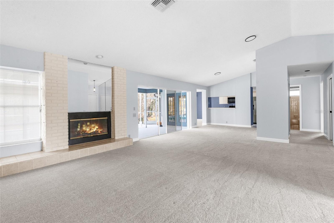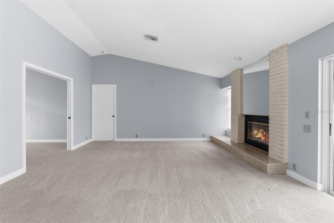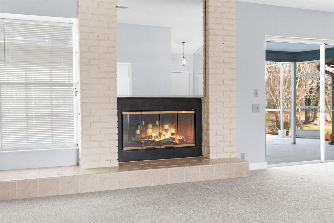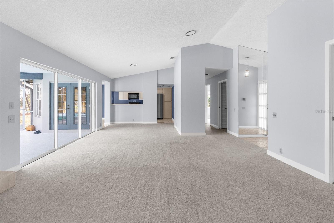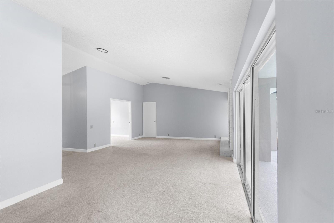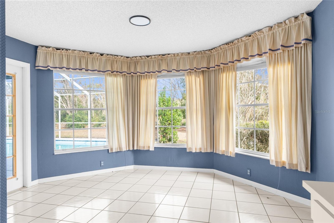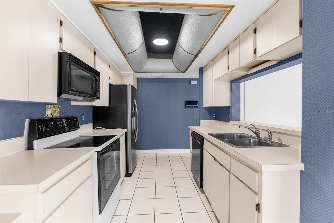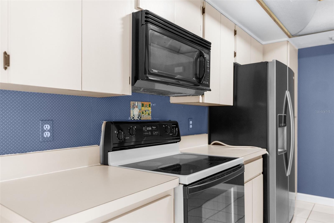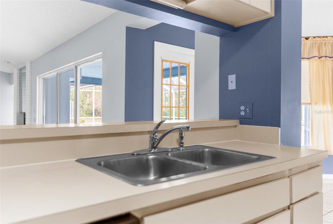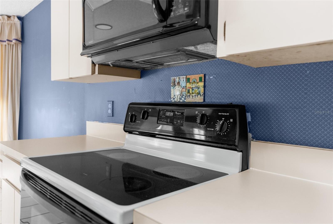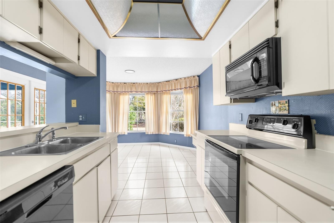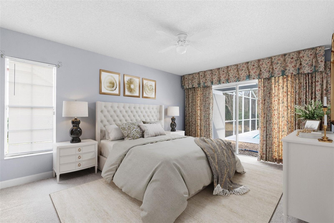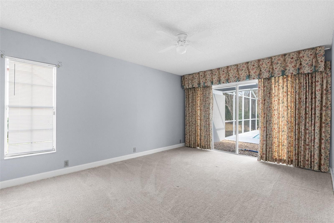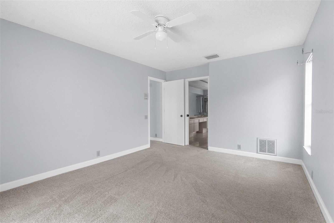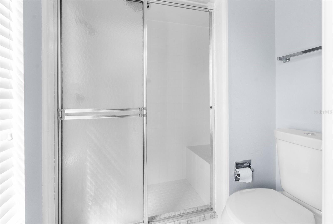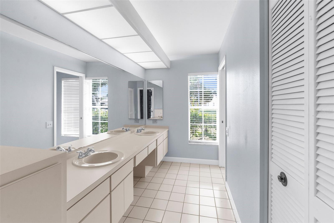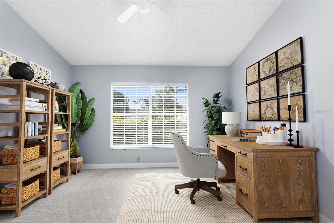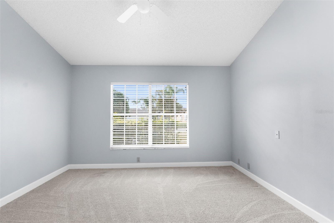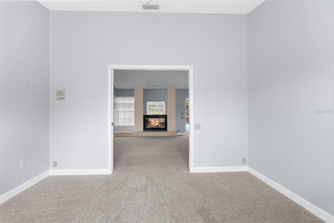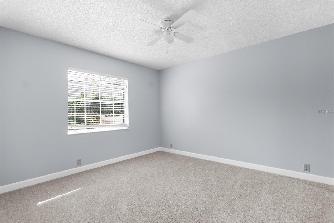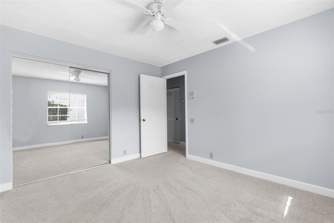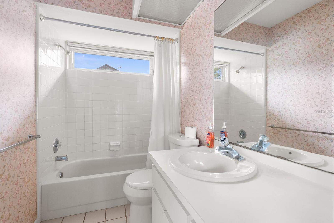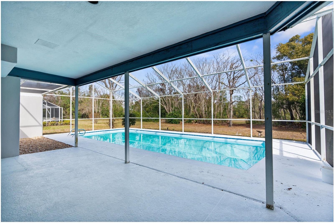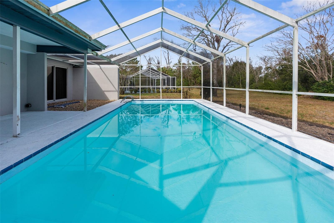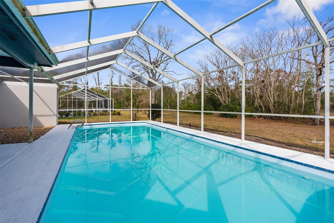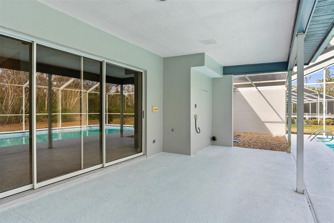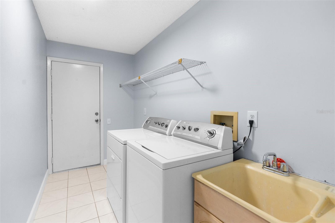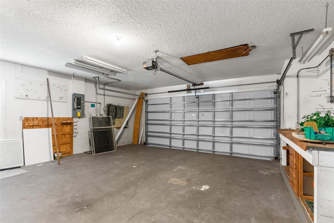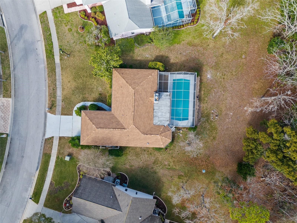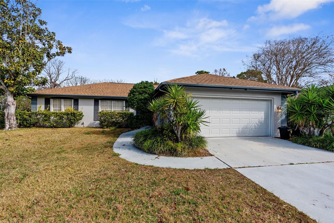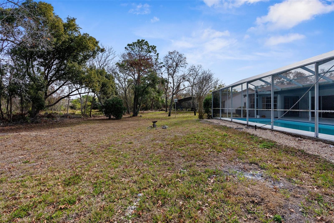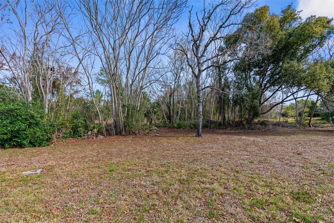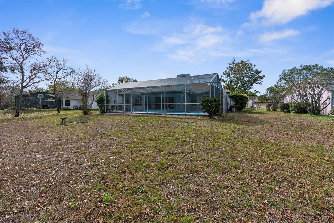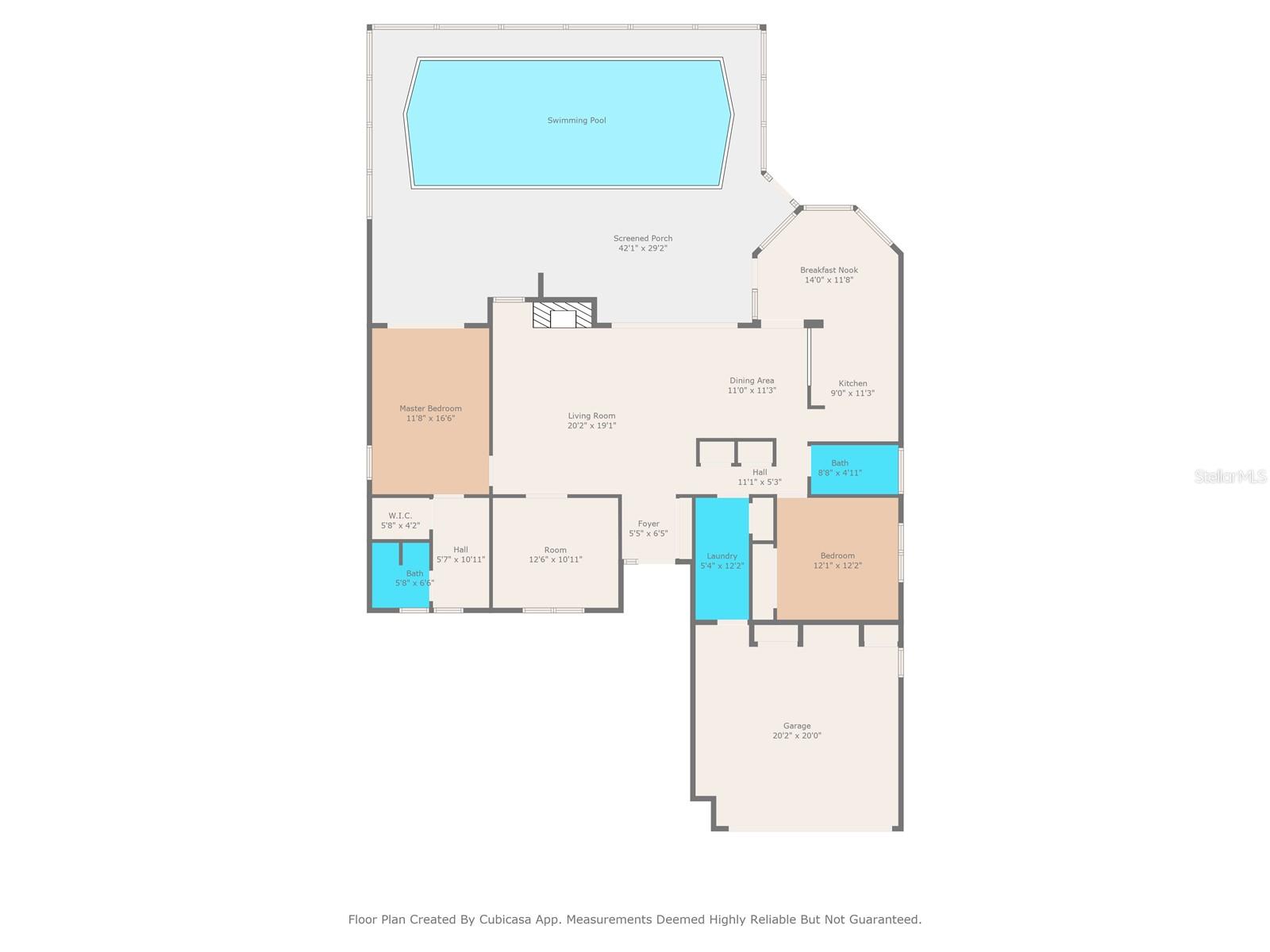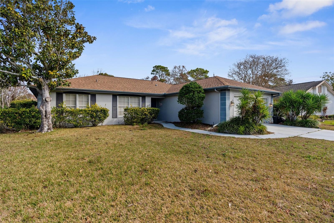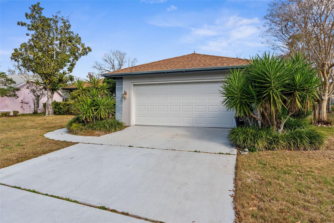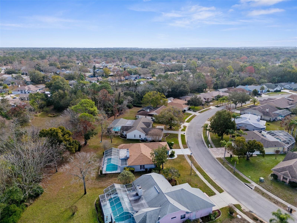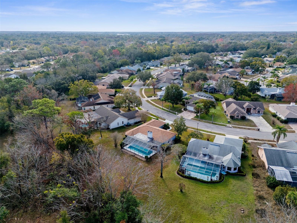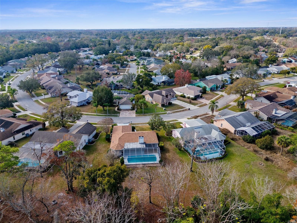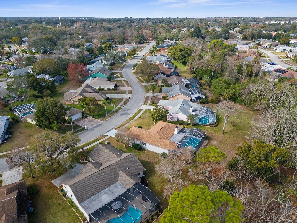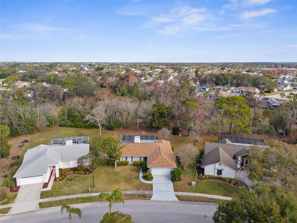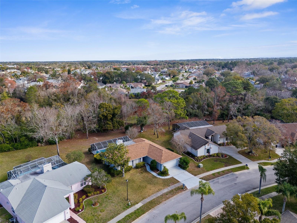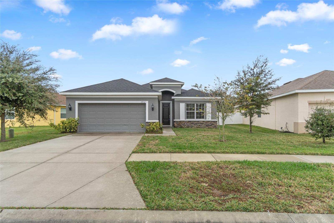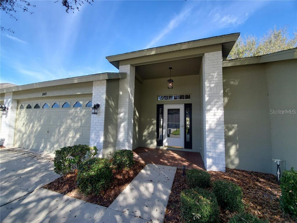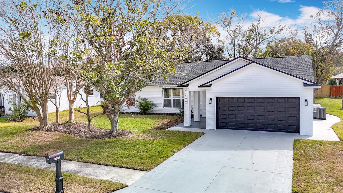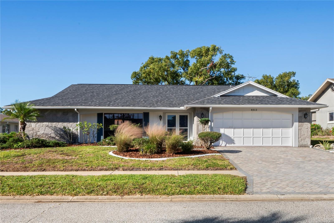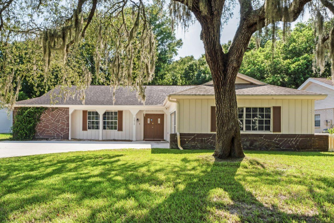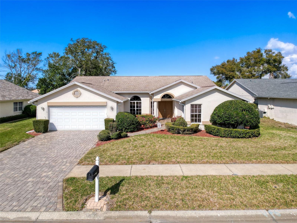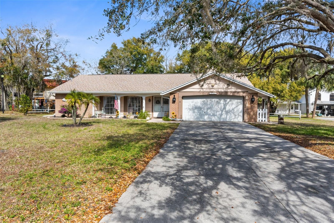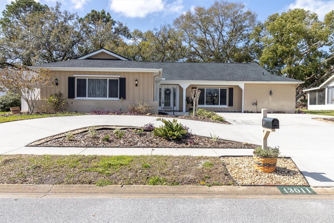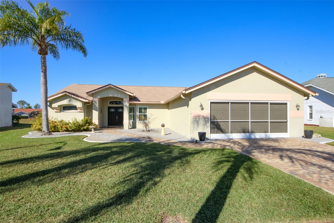8701 Braxton Drive, HUDSON, FL 34667
Property Photos
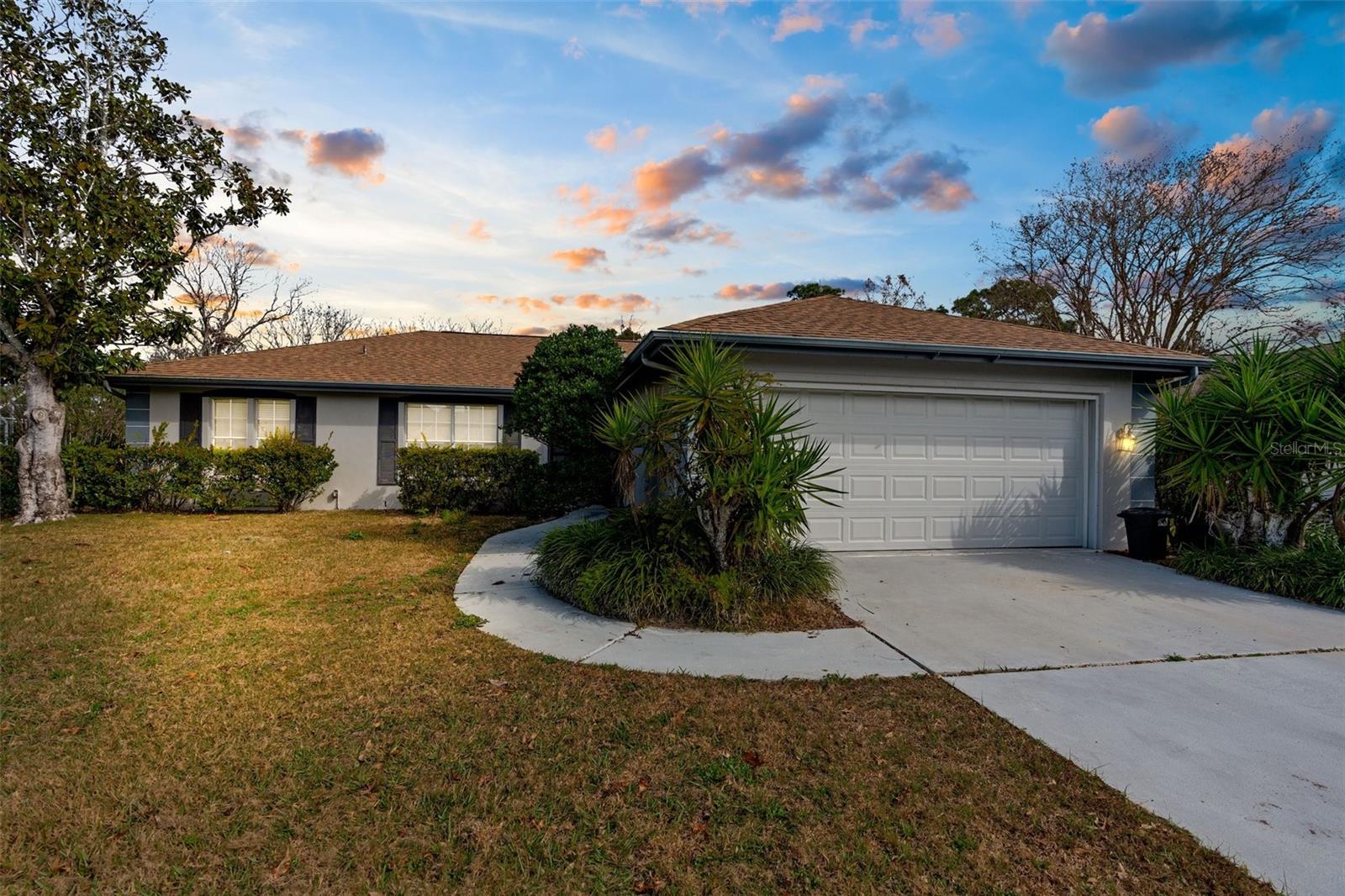
Would you like to sell your home before you purchase this one?
Priced at Only: $329,000
For more Information Call:
Address: 8701 Braxton Drive, HUDSON, FL 34667
Property Location and Similar Properties
- MLS#: TB8349317 ( Residential )
- Street Address: 8701 Braxton Drive
- Viewed: 218
- Price: $329,000
- Price sqft: $145
- Waterfront: No
- Year Built: 1986
- Bldg sqft: 2262
- Bedrooms: 2
- Total Baths: 2
- Full Baths: 2
- Garage / Parking Spaces: 2
- Days On Market: 44
- Additional Information
- Geolocation: 28.3531 / -82.671
- County: PASCO
- City: HUDSON
- Zipcode: 34667
- Subdivision: Berkley Village
- Elementary School: Hudson Primary Academy (K 3)
- Middle School: Hudson Middle PO
- High School: Fivay High PO
- Provided by: RE/MAX MARKETING SPECIALISTS
- Contact: Lori Rutherford
- 352-686-0540

- DMCA Notice
-
DescriptionOne or more photo(s) has been virtually staged. Looking for a hassle free move in ready home? Look no further! Welcome to this stunning property, which comes with a brand new roof (2025), a fresh resurfaced pool (january 2025), a new pool pump (2025), new fresh carpet, and newly painted interior and exteriors. The home also boasts a clean pre listing four point inspection, giving you peace of mind and confirming that it's truly move in ready. Professionally cleaned just before listing, this home is as pristine as they come! Featuring a spacious, open floor plan with a split bedroom layout, the large primary bedroom includes a luxurious en suite bathroom. Additionally, there's a versatile office that could easily serve as a third bedroom if needed. Be sure to check out the attached walk through video for an in depth look at this fantastic homesee the virtual tour for more! The homeowner association offers a variety of amenities including a clubhouse, pool, basketball and tennis courts, playground, picnic area, shuffleboard, and plenty of activities to enjoy. Located in flood zone x, no flood insurance is required. Commuting is a breeze with easy access to sun coast/veterans highway. Plus, you're just minutes from world renowned beaches, golf courses, dining, hospitals, busch gardens, cultural and sporting events in tampa and st. Petersburg, as well as the tampa airport and the tarpon springs sponge docks. This home has it all!
Payment Calculator
- Principal & Interest -
- Property Tax $
- Home Insurance $
- HOA Fees $
- Monthly -
For a Fast & FREE Mortgage Pre-Approval Apply Now
Apply Now
 Apply Now
Apply NowFeatures
Building and Construction
- Covered Spaces: 0.00
- Exterior Features: French Doors, Sidewalk, Sliding Doors
- Flooring: Carpet, Ceramic Tile, Linoleum
- Living Area: 1533.00
- Roof: Shingle
Land Information
- Lot Features: Landscaped, Level, Near Golf Course, Private, Street Dead-End, Paved
School Information
- High School: Fivay High-PO
- Middle School: Hudson Middle-PO
- School Elementary: Hudson Primary Academy (K-3)
Garage and Parking
- Garage Spaces: 2.00
- Open Parking Spaces: 0.00
- Parking Features: Driveway, Garage Door Opener
Eco-Communities
- Pool Features: Gunite, In Ground, Screen Enclosure
- Water Source: Public
Utilities
- Carport Spaces: 0.00
- Cooling: Central Air
- Heating: Central
- Pets Allowed: Cats OK, Dogs OK
- Sewer: Public Sewer
- Utilities: Cable Available, Electricity Connected, Phone Available, Public, Sewer Connected, Street Lights, Underground Utilities, Water Connected
Amenities
- Association Amenities: Basketball Court, Clubhouse, Park, Pickleball Court(s), Playground, Pool, Racquetball, Shuffleboard Court, Tennis Court(s)
Finance and Tax Information
- Home Owners Association Fee Includes: Pool, Recreational Facilities
- Home Owners Association Fee: 92.00
- Insurance Expense: 0.00
- Net Operating Income: 0.00
- Other Expense: 0.00
- Tax Year: 2023
Other Features
- Appliances: Dishwasher, Disposal, Dryer, Electric Water Heater, Exhaust Fan, Freezer, Ice Maker, Microwave, Range, Refrigerator, Washer
- Association Name: Lois Yassanye
- Association Phone: 727-863-5447
- Country: US
- Furnished: Unfurnished
- Interior Features: Cathedral Ceiling(s), Ceiling Fans(s), Eat-in Kitchen, High Ceilings, Living Room/Dining Room Combo, Open Floorplan, Primary Bedroom Main Floor, Split Bedroom, Thermostat, Vaulted Ceiling(s), Walk-In Closet(s), Window Treatments
- Legal Description: BERKLEY VILLAGE UNIT 2 PB 24 PGS 30-32 LOT 859 OR 1549 PG 1732 & OR 7752 PG 1825
- Levels: One
- Area Major: 34667 - Hudson/Bayonet Point/Port Richey
- Occupant Type: Vacant
- Parcel Number: 35-24-16-009A-00000-8590
- Possession: Close Of Escrow
- Style: Contemporary
- View: Pool, Trees/Woods
- Views: 218
- Zoning Code: R4
Similar Properties
Nearby Subdivisions
Aripeka
Autumn Oaks
Barrington Woods Ph 03
Beacon Rdg Woodbine Village Tr
Beacon Woods East Sandpiper
Beacon Woods East Villages
Beacon Woods Ironwood Village
Beacon Woods Village
Beacon Woods Village 5b
Beacon Woods Village 5c
Bella Terra
Berkeley Manor
Berkley Village
Cape Cay
Driftwood Isles
Emerald Fields
Fairway Oaks
Fischer - Class 1 Sub
Florestate Park
Gulf Coast Acres Sub
Gulf Coast Hwy Est 1st Add
Gulf Island Beach Tennis
Gulf Side Villas
Heritage Pines Village 01
Heritage Pines Village 07
Heritage Pines Village 12
Heritage Pines Village 19
Heritage Pines Village 21 25
Heritage Pines Village 30
Highland Rdg
Highlands Ph 2
Hudson Beach Estates
Lakeside Woodlands
Leisure Beach
Not In Hernando
Not On List
Ravenswood Village
Reserve Also Assessed In 26241
Riviera Estates
Sea Pines
Sea Ranch On Gulf
The Estates
Viva Villas
Windsor Mill
Woodward Village
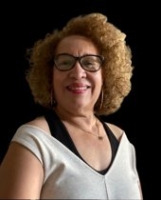
- Nicole Haltaufderhyde, REALTOR ®
- Tropic Shores Realty
- Mobile: 352.425.0845
- 352.425.0845
- nicoleverna@gmail.com



