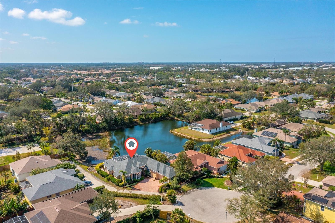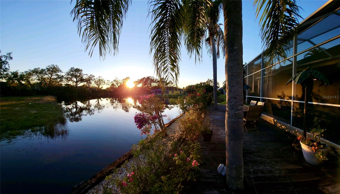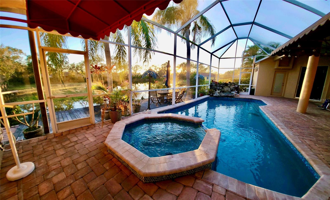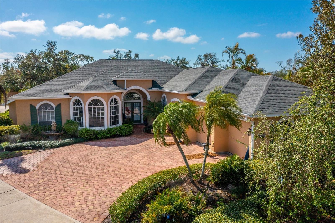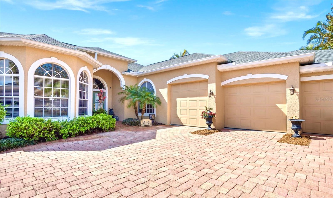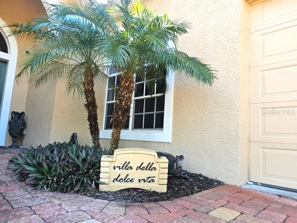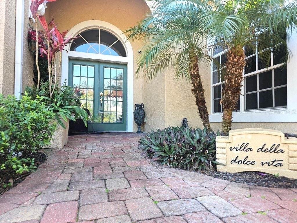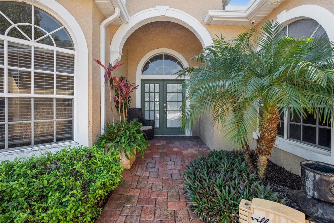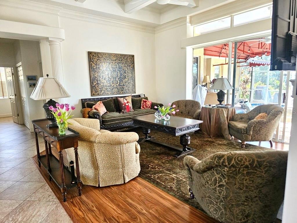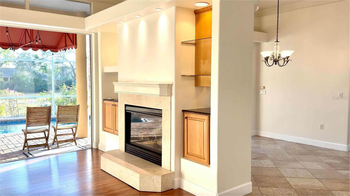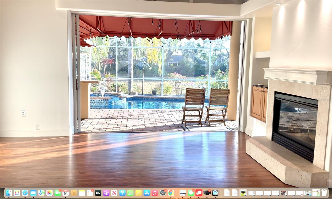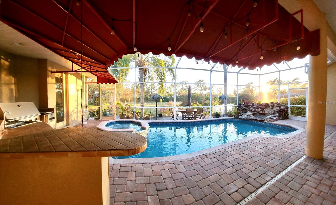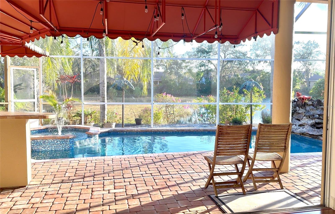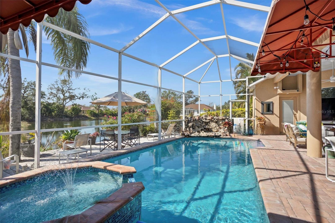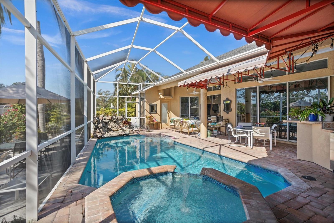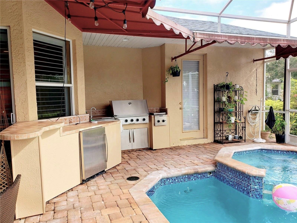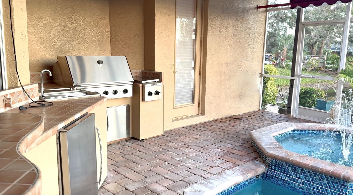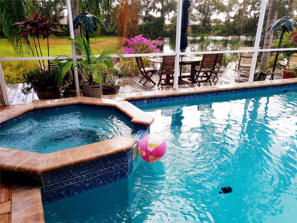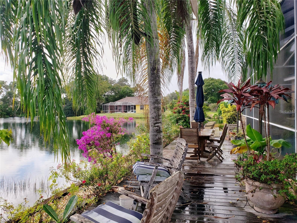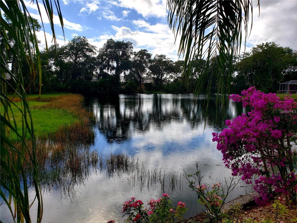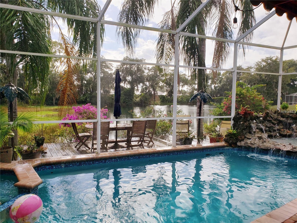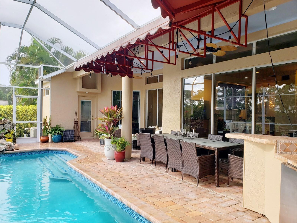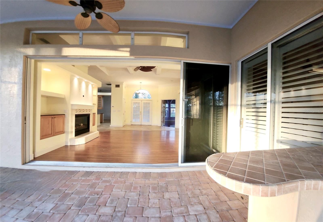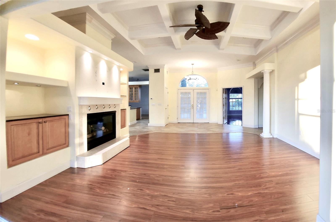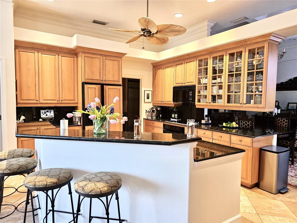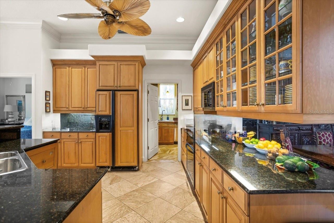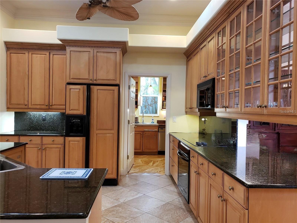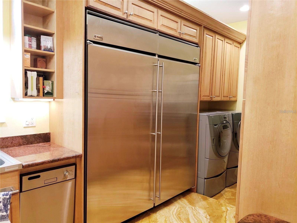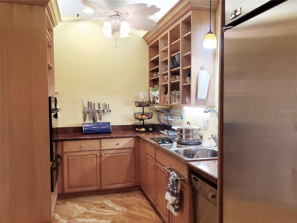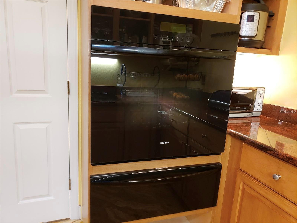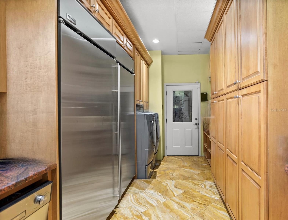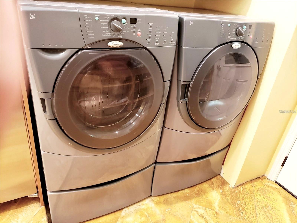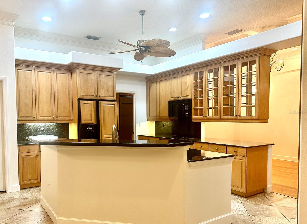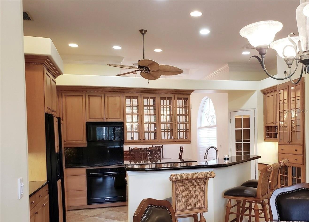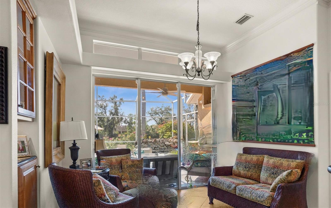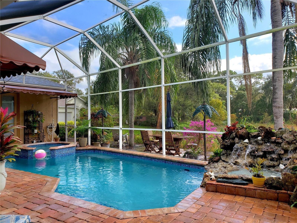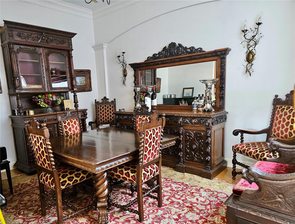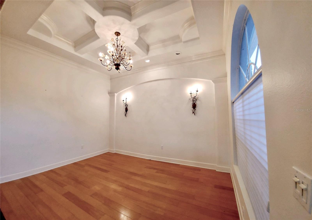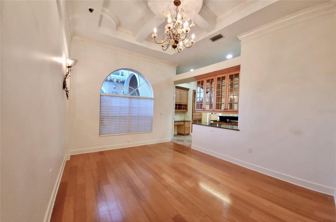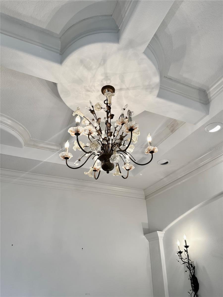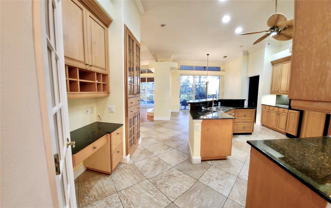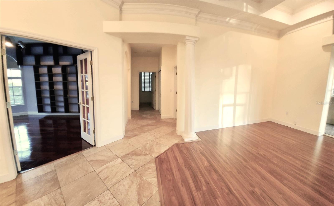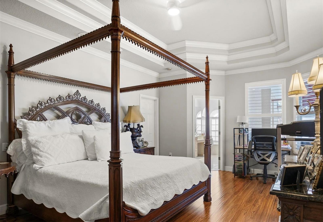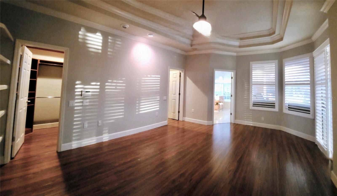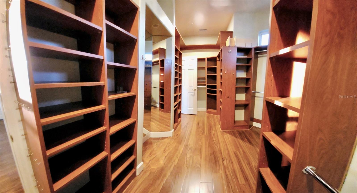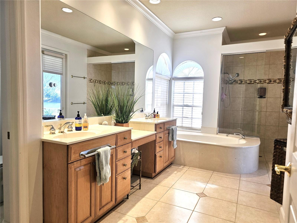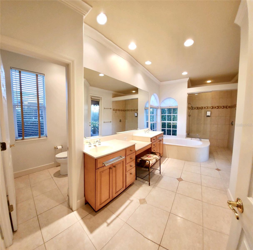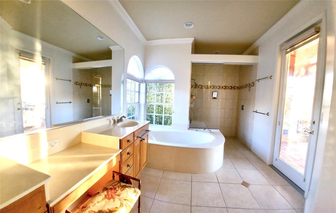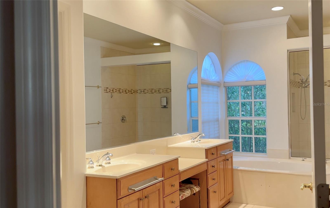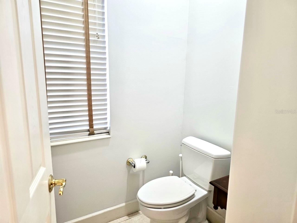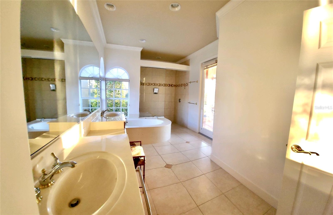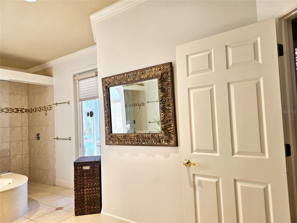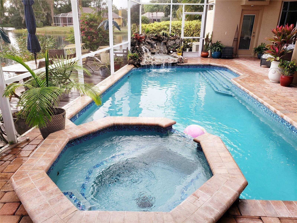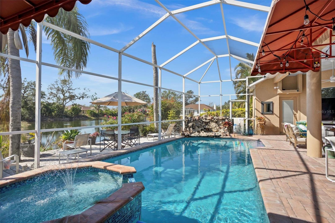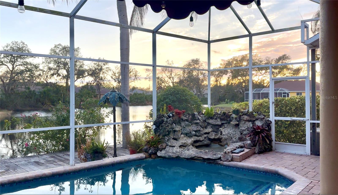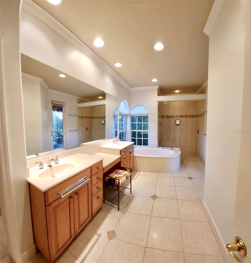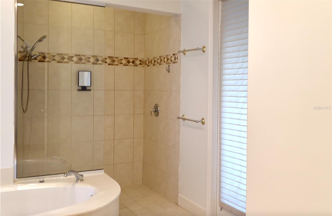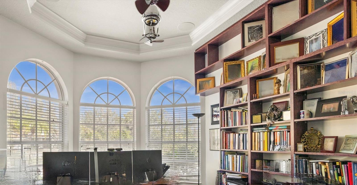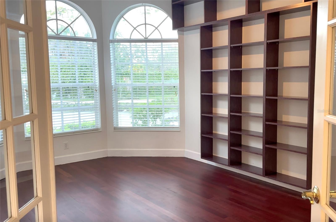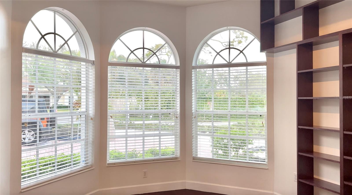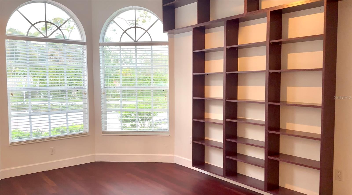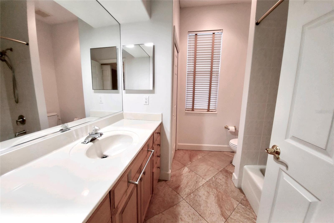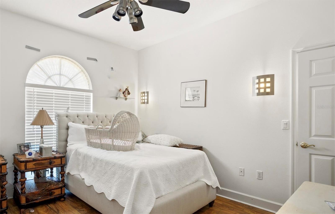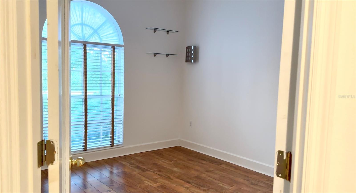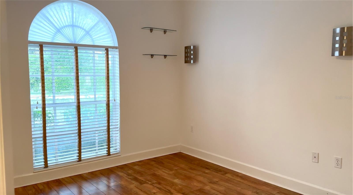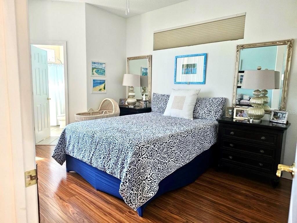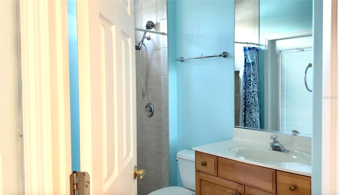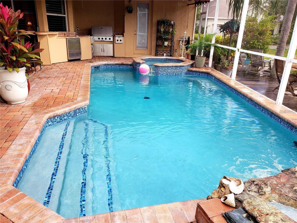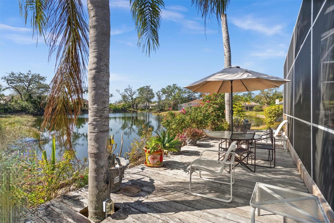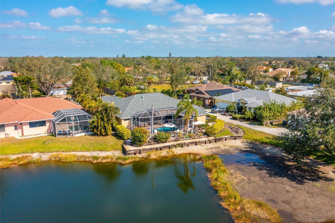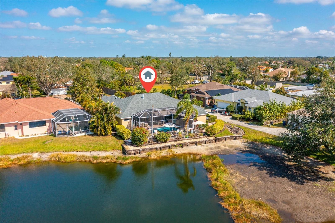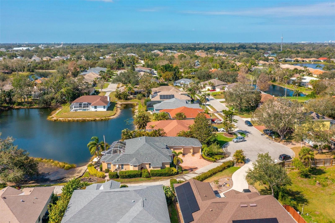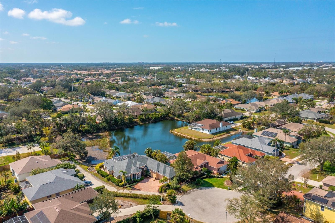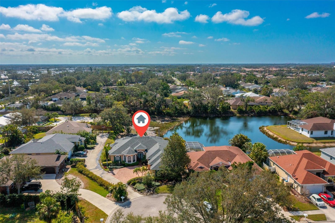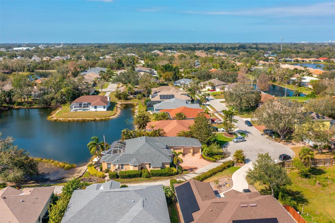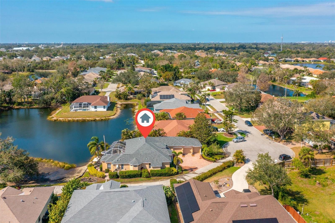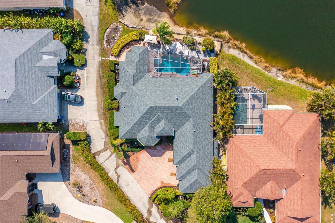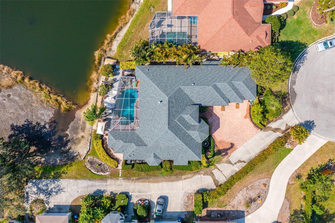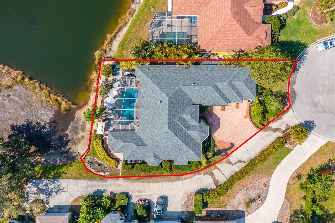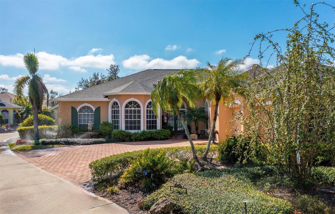5125 Magnolia Pond Drive, SARASOTA, FL 34233
Property Photos
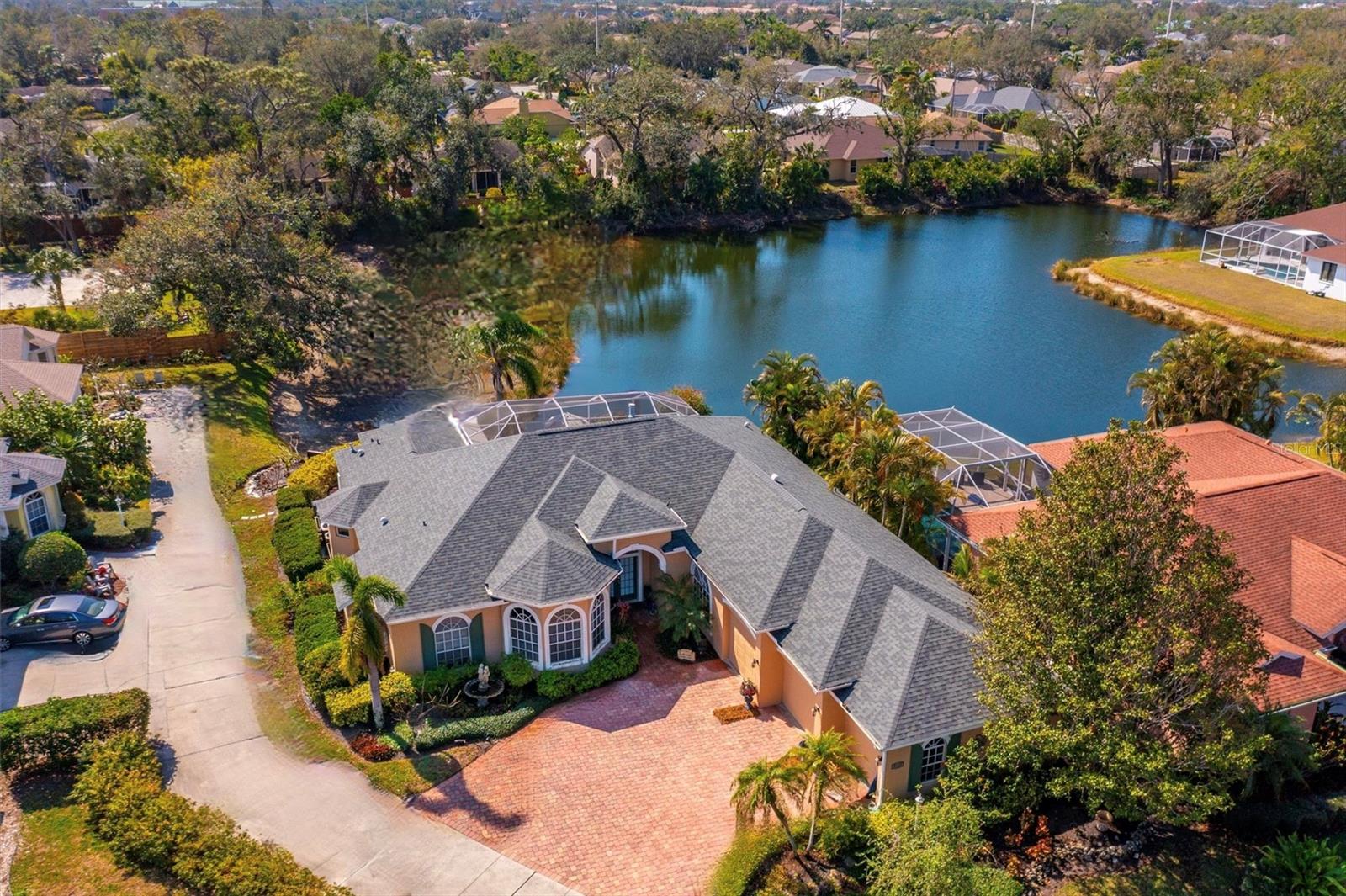
Would you like to sell your home before you purchase this one?
Priced at Only: $750,000
For more Information Call:
Address: 5125 Magnolia Pond Drive, SARASOTA, FL 34233
Property Location and Similar Properties
- MLS#: TB8349834 ( Residential )
- Street Address: 5125 Magnolia Pond Drive
- Viewed: 101
- Price: $750,000
- Price sqft: $204
- Waterfront: Yes
- Wateraccess: Yes
- Waterfront Type: Pond
- Year Built: 1999
- Bldg sqft: 3673
- Bedrooms: 4
- Total Baths: 3
- Full Baths: 3
- Garage / Parking Spaces: 3
- Days On Market: 42
- Additional Information
- Geolocation: 27.2792 / -82.4574
- County: SARASOTA
- City: SARASOTA
- Zipcode: 34233
- Subdivision: Magnolia Pond
- Elementary School: Ashton Elementary
- Middle School: Sarasota Middle
- High School: Riverview High
- Provided by: KELLER WILLIAMS ST PETE REALTY
- Contact: Nancy Baraky
- 727-894-1600

- DMCA Notice
-
DescriptionVilla Della Dolce Vita The House of the Good Life Nestled in the enchanting Magnolia Pond community, Villa Della Dolce Vita is a masterpiece of luxury and comfort. High and dry through the recent storm season, this exceptional home offers peace of mind with a new shingle roof (2021), two tankless water heaters, and a new HVAC system updated in recent years, 2025 new Pool Natural Gas Heater. A brick paver driveway leads to the three car garage and elegant double door entry, surrounded by lush, manicured landscaping. Step inside to soaring ceilings, a formal living room with a gas fireplace and coffered ceiling, and pocket sliding doors that seamlessly blend indoor and outdoor living. Designed for the culinary enthusiast, this home boasts two kitchens. The primary kitchen opens to a casual dining area and features high end appliances and custom cabinetry. The separate prep kitchen is a rare luxury, equipped with a 60" commercial refrigerator, Meile built in oven, additional cooktop, dishwasher, sink, and extra storageperfect for seamless entertaining. The formal dining room is a showstopper, featuring a coffered ceiling, wood flooring, and an exquisite chandelier, setting the stage for unforgettable dining experiences. The owners suite is a private sanctuary, complete with a spacious walk through closet and direct access to the screened in lanai. The en suite bath leads to the outdoor retreat, where a heated pool and spa await, along with a full outdoor kitchen and plenty of space to unwind. Just beyond the lanai, a sun deck overlooking the tranquil pond provides the perfect place to relax and soak in the Florida sunshine. Guests will appreciate the private second bedroom suite, featuring an en suite bath with direct pool access. Need a home office or bonus space? One of the garage bays is partially converted into an air conditioned office/bonus room, offering endless possibilities. All of this is just minutes from Sarasotas world class beaches, fine dining, UTC Mall, and The Legacy Trail.
Payment Calculator
- Principal & Interest -
- Property Tax $
- Home Insurance $
- HOA Fees $
- Monthly -
For a Fast & FREE Mortgage Pre-Approval Apply Now
Apply Now
 Apply Now
Apply NowFeatures
Building and Construction
- Covered Spaces: 0.00
- Exterior Features: Irrigation System, Outdoor Kitchen, Rain Gutters
- Flooring: Laminate, Tile
- Living Area: 2582.00
- Roof: Shingle
School Information
- High School: Riverview High
- Middle School: Sarasota Middle
- School Elementary: Ashton Elementary
Garage and Parking
- Garage Spaces: 3.00
- Open Parking Spaces: 0.00
- Parking Features: Driveway, Garage Door Opener, Garage Faces Side
Eco-Communities
- Pool Features: Heated, In Ground, Lighting, Salt Water, Screen Enclosure, Tile
- Water Source: Public
Utilities
- Carport Spaces: 0.00
- Cooling: Central Air
- Heating: Central, Electric, Natural Gas
- Pets Allowed: Cats OK, Dogs OK, Yes
- Sewer: Public Sewer
- Utilities: Electricity Connected, Sewer Connected, Water Connected
Finance and Tax Information
- Home Owners Association Fee: 900.00
- Insurance Expense: 0.00
- Net Operating Income: 0.00
- Other Expense: 0.00
- Tax Year: 2024
Other Features
- Appliances: Built-In Oven, Dishwasher, Dryer, Freezer, Range, Refrigerator, Washer
- Association Name: Cherie Colvin
- Association Phone: 941-361-1222
- Country: US
- Interior Features: Built-in Features, Ceiling Fans(s), Coffered Ceiling(s), Crown Molding, Dry Bar, Eat-in Kitchen, High Ceilings, Open Floorplan, Primary Bedroom Main Floor, Solid Wood Cabinets, Split Bedroom, Stone Counters, Thermostat, Tray Ceiling(s), Walk-In Closet(s), Window Treatments
- Legal Description: LOT 20 MAGNOLIA POND
- Levels: One
- Area Major: 34233 - Sarasota
- Occupant Type: Tenant
- Parcel Number: 0093110028
- Views: 101
- Zoning Code: RSF3
Nearby Subdivisions
7774crestwood Villas
Amberlea
Ashton Meadows
Ashton Pointe
Beneva Pines
Beneva Woods
Calumet At Centergate 1
Casa Del Sol Sec Iv
Casa Del Sol Sec V
Casa Del Sol Sec Vi
Cedar Grove Of 1st Add To
Center Gate Estate Vill 3
Center Gate Estates Ph 01a
Center Gate Estates Ph 01b
Center Gate Village 4
Center Gate Village 5
Clark Meadows
Colony Groves
Colony Lake
Country Manor
Country Place
Courtyard Villas
Covington Place
Crestwood Village Of Sara 1
Crestwood Village Of Sara 2
Crestwood Village Of Sara 3
Crestwood Village Of Sara 4 5
Emerald Gardens
Enclave At Ashton
Evergreen Park
Greenfield
Grove Pointe
Kew Gardens
Lake Tippecanoe
Magnolia Pond
Mcintosh Lake
Not Applicable
Oakhurst Ph I
Oakhurst Ph Iii
Oakleaf
Pine Meadow 2
Sand Hill Cove
Sarasota Highlands 2
Sarasota Venice Co 10 37 18
South Gate Ridge
South Gate Ridge 02
South Gate Ridge 03
Southfield
Southridge
Spring Lake Sub Add 1
Strathmore Villa Sth I
Strathmore Villa Sth Ii
Suniland
Sunset
Three Oaks
Villa Rosa

- Nicole Haltaufderhyde, REALTOR ®
- Tropic Shores Realty
- Mobile: 352.425.0845
- 352.425.0845
- nicoleverna@gmail.com



