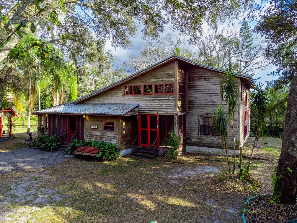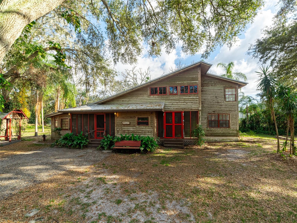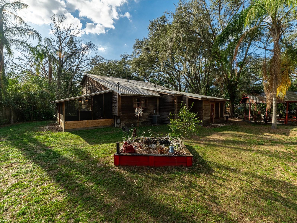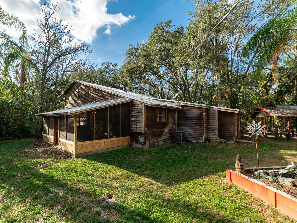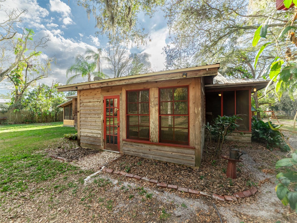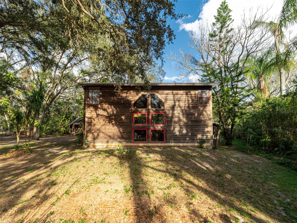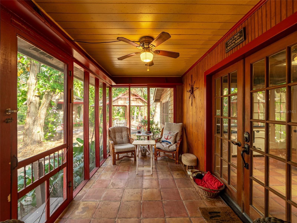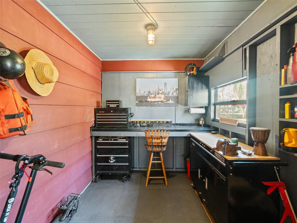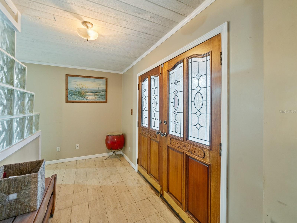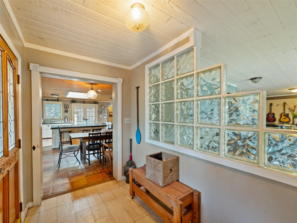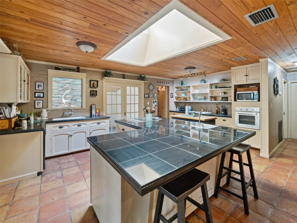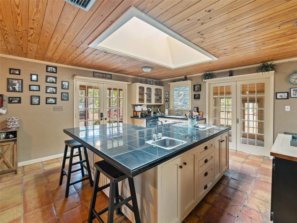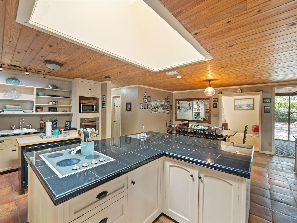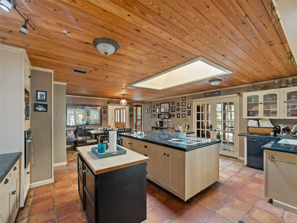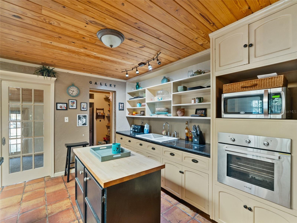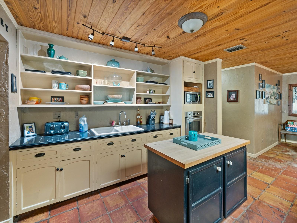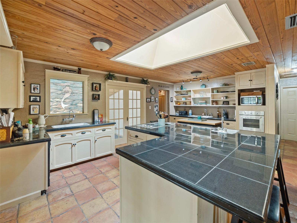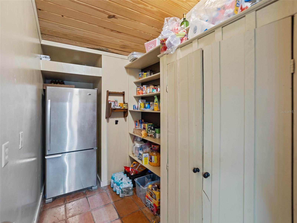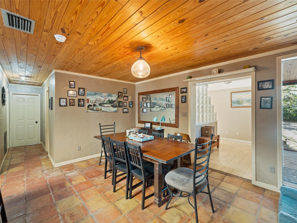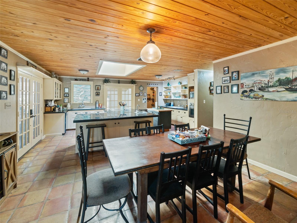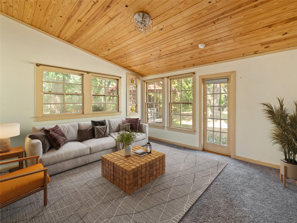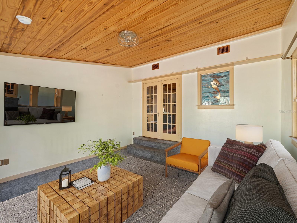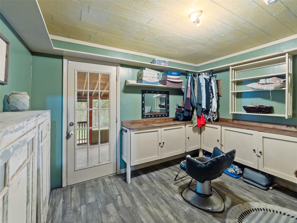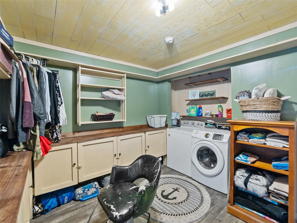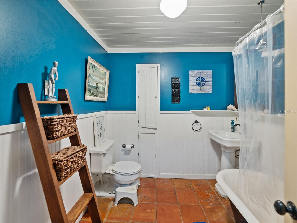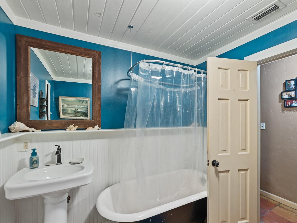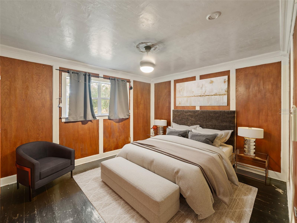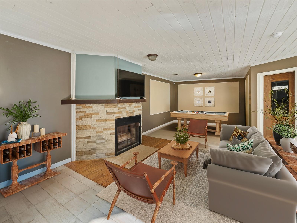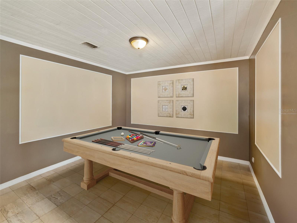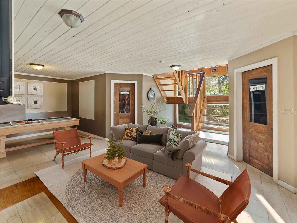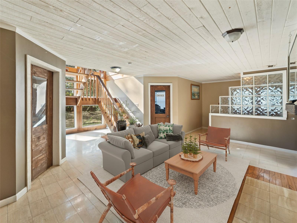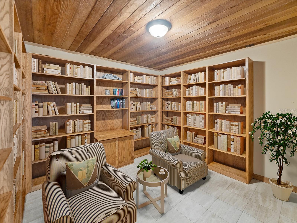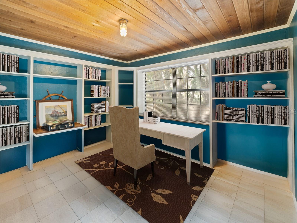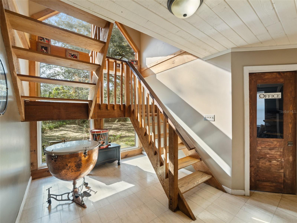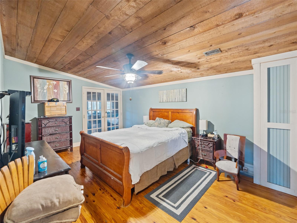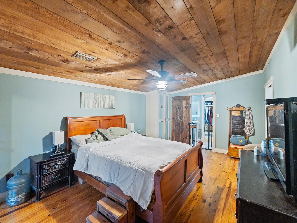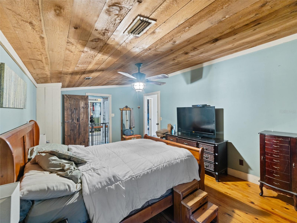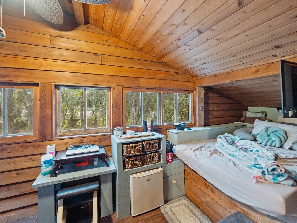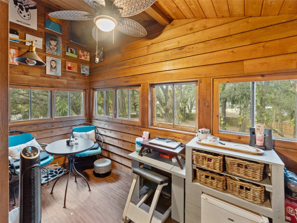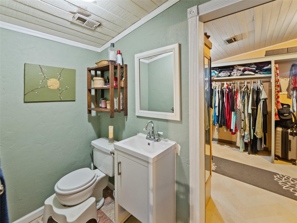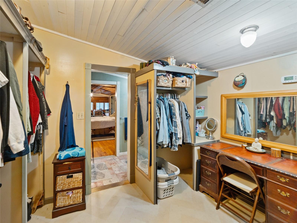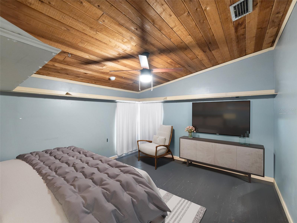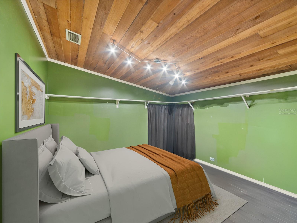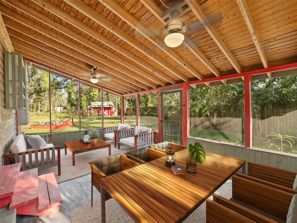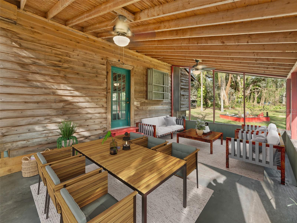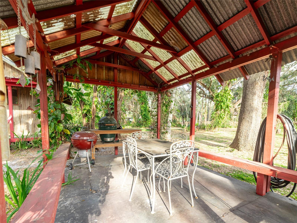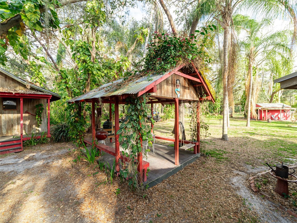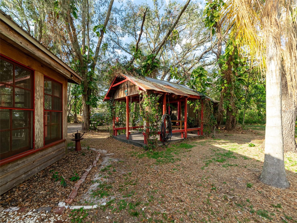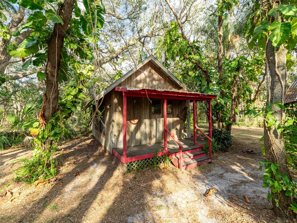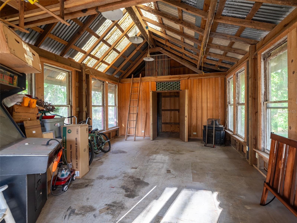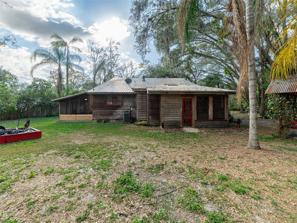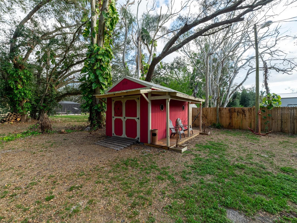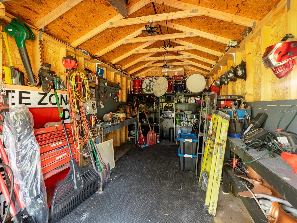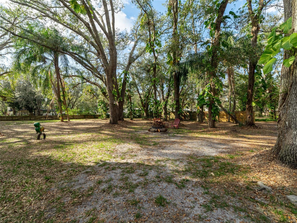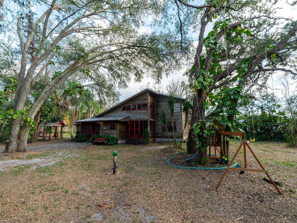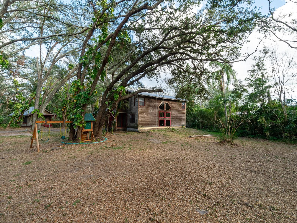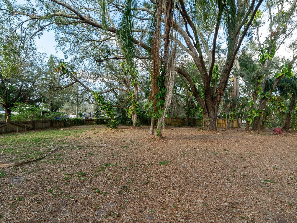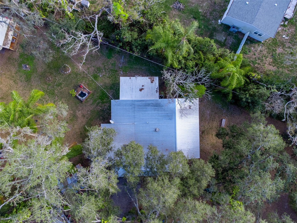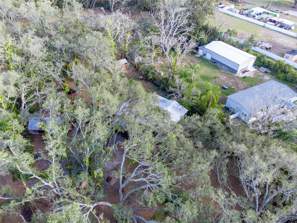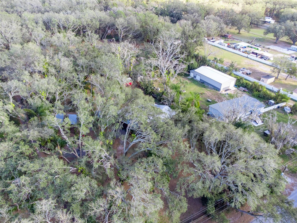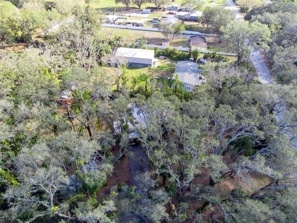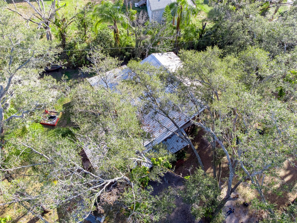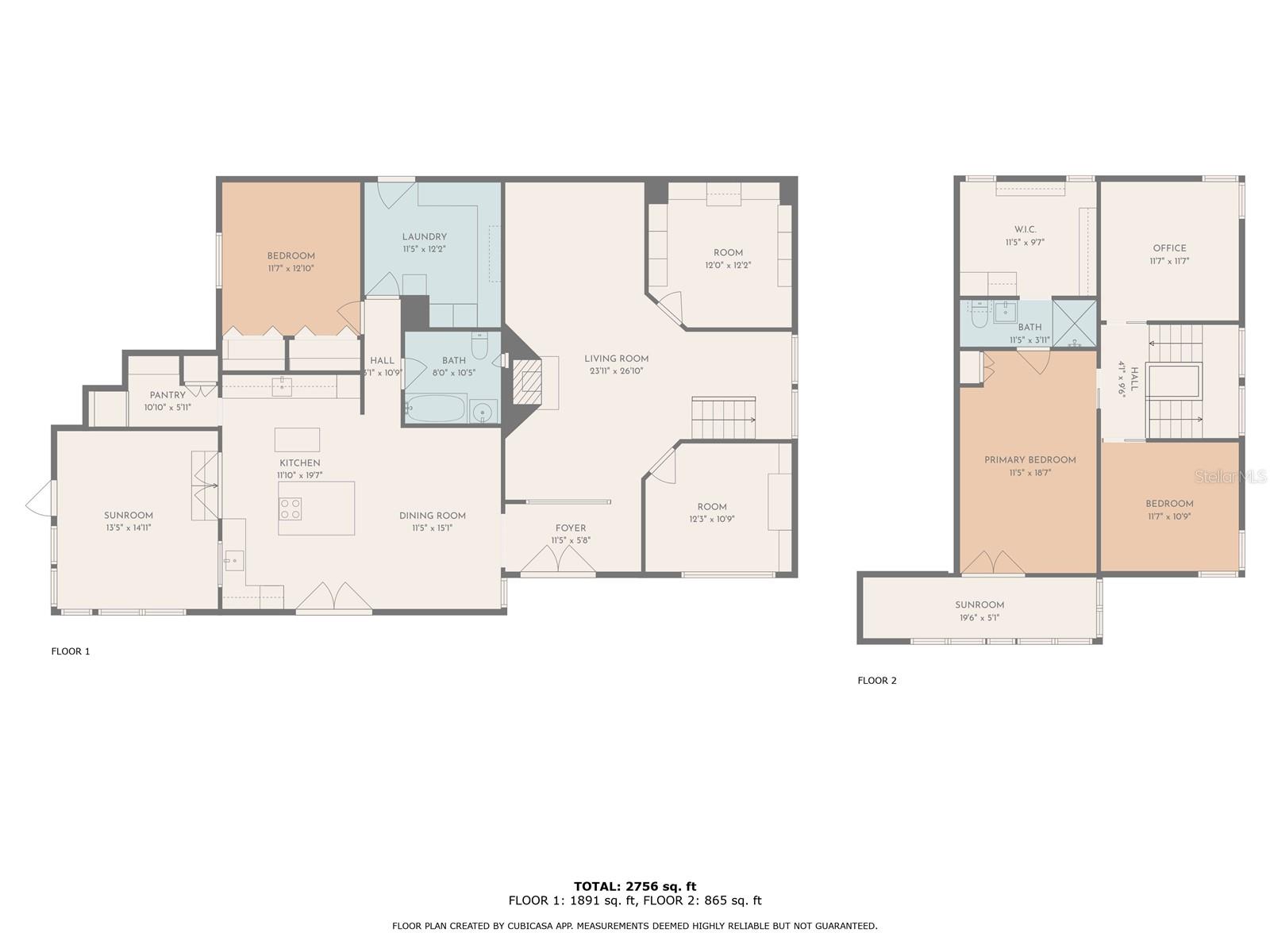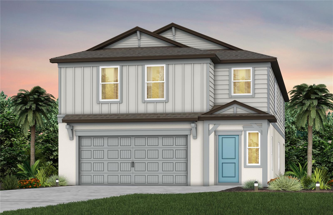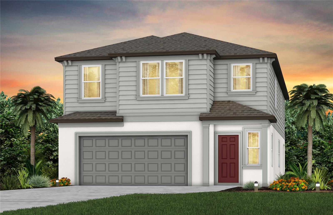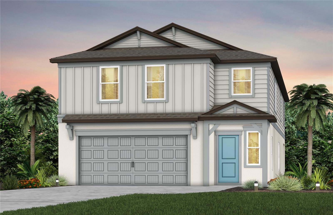12950 Lincoln Road, RIVERVIEW, FL 33578
Property Photos
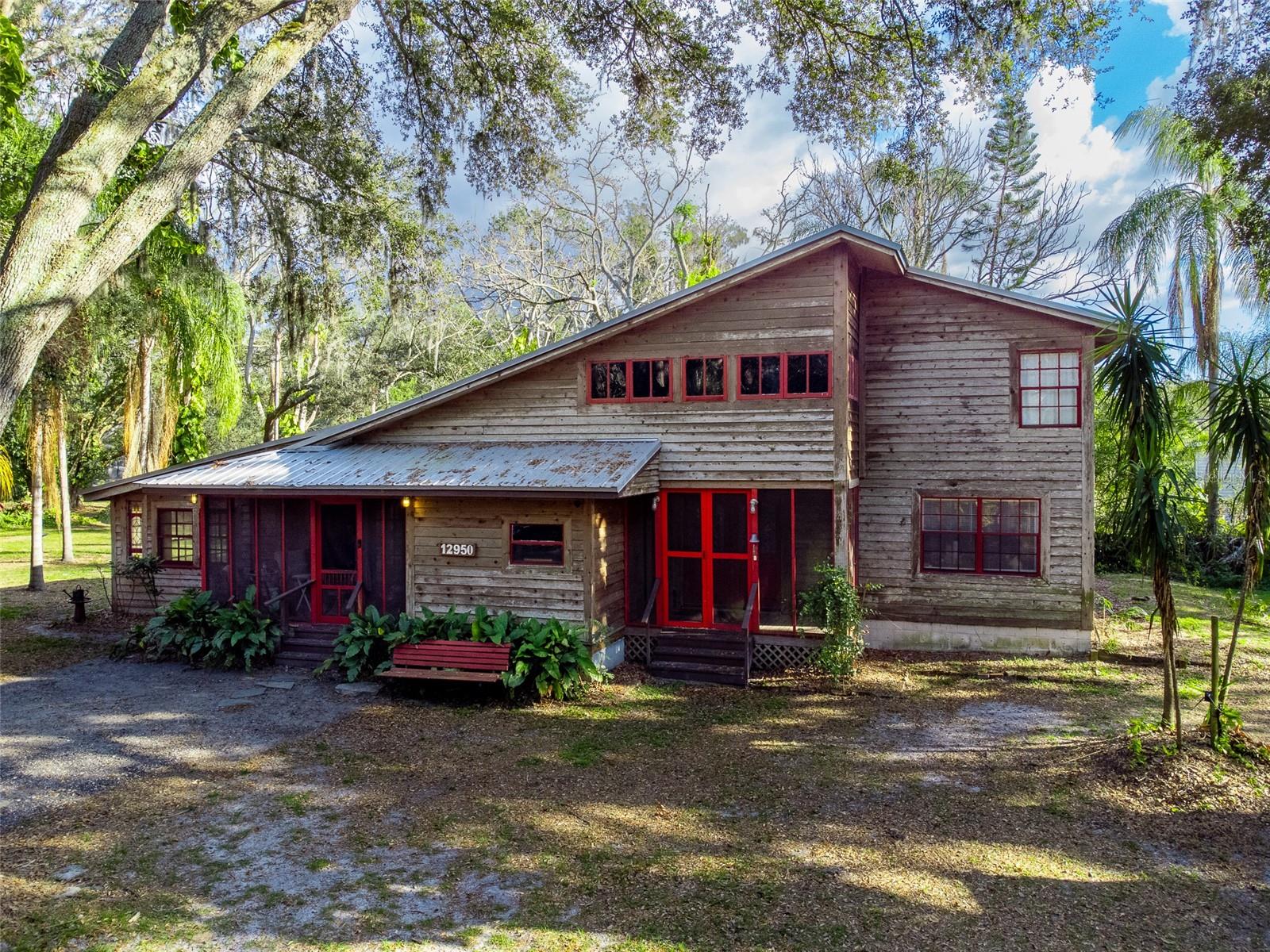
Would you like to sell your home before you purchase this one?
Priced at Only: $475,000
For more Information Call:
Address: 12950 Lincoln Road, RIVERVIEW, FL 33578
Property Location and Similar Properties
- MLS#: TB8349953 ( Residential )
- Street Address: 12950 Lincoln Road
- Viewed: 7
- Price: $475,000
- Price sqft: $137
- Waterfront: No
- Year Built: 1975
- Bldg sqft: 3463
- Bedrooms: 4
- Total Baths: 2
- Full Baths: 2
- Days On Market: 46
- Additional Information
- Geolocation: 27.8 / -82.341
- County: HILLSBOROUGH
- City: RIVERVIEW
- Zipcode: 33578
- Subdivision: Unplatted
- Elementary School: Summerfield Crossing Elementar
- Middle School: Eisenhower HB
- High School: East Bay HB
- Provided by: RE/MAX REALTY UNLIMITED
- Contact: Jennifer Fieo
- 813-684-0016

- DMCA Notice
-
DescriptionOne or more photo(s) has been virtually staged. Welcome Home to this Stunning 4 bedroom Cabin Home, exceptionally crafted and immaculately maintained. Nestled on a generous .99 acre, with NO HOA, this property offers the perfect haven for a Multi Generational Family, boasting not only a Spacious Main House but also a barn that could be converted in a a Guest Cottage and an addition Shed and Pavilion. Step into the inviting screened front porch through the double front doors, where a two story home baths in natural light awaits. The room features a captivating stone fireplace under a beautifully wooden ceiling, complemented by a distinctive wood staircase. As you turn to the library, you pause to delight in the built in book shelves. Located across from the library is the office. The Farmhouse Kitchen situation behind the dining room has three sinks, spacious island, skylight, large walk in pantry, built in oven and cooktop, wood ceiling. Off of the kitchen is the laundry room with cabinets. The Florida room is 20X05 which is perfect for a game room or second living room. One bedroom is located downstairs with an adjacent bathroom with a Cawl Foot Tub and pedestal sink. The captivating Master Suite is on the second floor, complete with a private sitting area, walk in closet, and an ensuite bathroom with walk in shower, invites you to relax at the end of the day. Ascend the grand staircase, crafted from wood, to discover two generously sized bedrooms with vaulted wood ceilings. Discover a versatile bonus room off of the front porch. The front porch is perfect for morning coffee watching the wild life. These is also a back screened porch with view of the secluded property. Outside, the meticulously maintained park like backyard awaits, adorned with landscaping. Relax in your hammock under mature shade trees. There's even room to park your RV or Boat, and a large shed for storage. Playground conveys. Come Enjoy all the benefits of close proximity to shopping and restaurants, and the tranquility and privacy of Country Living. Come Discover the unique beauty of this exquisite Log Home and experience your Best Life as you make this exceptional HOME your own!
Payment Calculator
- Principal & Interest -
- Property Tax $
- Home Insurance $
- HOA Fees $
- Monthly -
For a Fast & FREE Mortgage Pre-Approval Apply Now
Apply Now
 Apply Now
Apply NowFeatures
Building and Construction
- Covered Spaces: 0.00
- Exterior Features: Balcony, French Doors, Hurricane Shutters, Lighting, Private Mailbox
- Fencing: Fenced, Wood
- Flooring: Carpet, Ceramic Tile, Wood
- Living Area: 2863.00
- Other Structures: Shed(s)
- Roof: Shingle
Property Information
- Property Condition: Completed
Land Information
- Lot Features: In County, Landscaped, Sidewalk, Paved
School Information
- High School: East Bay-HB
- Middle School: Eisenhower-HB
- School Elementary: Summerfield Crossing Elementary
Garage and Parking
- Garage Spaces: 0.00
- Open Parking Spaces: 0.00
- Parking Features: None
Eco-Communities
- Water Source: Public
Utilities
- Carport Spaces: 0.00
- Cooling: Central Air
- Heating: Central, Electric, Heat Pump
- Pets Allowed: Yes
- Sewer: Septic Tank
- Utilities: BB/HS Internet Available, Cable Available, Electricity Connected, Phone Available, Public, Water Connected
Finance and Tax Information
- Home Owners Association Fee: 0.00
- Insurance Expense: 0.00
- Net Operating Income: 0.00
- Other Expense: 0.00
- Tax Year: 2024
Other Features
- Accessibility Features: Customized Wheelchair Accessible
- Appliances: Built-In Oven, Cooktop, Dishwasher, Disposal, Dryer, Electric Water Heater, Microwave, Refrigerator, Washer
- Country: US
- Interior Features: Built-in Features, Ceiling Fans(s), Open Floorplan, PrimaryBedroom Upstairs, Skylight(s), Split Bedroom, Thermostat, Walk-In Closet(s), Wet Bar
- Legal Description: S 1/4 OF SW 1/4 OF NE 1/4 E OF LINCOLN RD LESS E 486.4 FT AND S 156.79 FT
- Levels: Two
- Area Major: 33578 - Riverview
- Occupant Type: Owner
- Parcel Number: U-07-31-20-ZZZ-000003-12030.0
- Possession: Close Of Escrow
- Style: Cabin
- Zoning Code: AS-1
Similar Properties
Nearby Subdivisions
A Rep Of Las Brisas Las
Arbor Park
Ashley Oaks
Avelar Creek North
Avelar Creek South
Bloomingdale Hills Sec C U
Bloomingdale Ridge Ph 3
Brandwood Sub
Bridges
Brussels Bay Ph Iii Iv
Brussels Boy Ph Iii Iv
Covewood
Dunes
Eagle Watch
Fern Hill
Fern Hill Ph 1a
Fern Hill Ph 2
Happy Acres Sub 1
Happy Acres Sub 1 Sec B
Lake St Charles
Magnolia Creek Phase 1
Magnolia Creek Phase 2
Magnolia Park Central Ph A
Magnolia Park Central Phase A
Magnolia Park Northeast Prcl
Magnolia Park Southeast C2
Magnolia Park Southwest G
Mays Greenglades 1st Add
Medford Lakes Ph 1
Oak Creek Prcl 1b
Oak Creek Prcl 1c1
Oak Creek Prcl 1c2
Oak Creek Prcl 4
Park Creek Ph 1a
Park Creek Ph 2b
Parkway Center Single Family P
Quintessa Sub
Random Oaks Ph 2
Random Oaks Ph I
River Pointe Sub
Riverview Crest
Riverview Meadows Ph 2
Sanctuary Ph 1
South Creek
South Crk Ph 2a 2b 2c
South Pointe Ph 3a 3b
South Pointe Ph 7
South Pointe Ph 9
Southcreek
Spencer Glen
Spencer Glen North
Spencer Glen South
Subdivision Of The E 2804 Ft O
Summerview Oaks Sub
Tamiami Townsite Rev
Timbercreek Ph 1
Timbercreek Ph 2a 2b
Timbercreek Ph 2c
Twin Creeks Ph 1 2
Unplatted
Villages Of Lake St Charles Ph
Waterstone Lakes Ph 1
Waterstone Lakes Ph 2
Watson Glen
Watson Glen Ph 1
Watson Glen Ph 2
Wilson Manor
Wilson Manor Ph 2
Winthrop Village
Winthrop Village Ph 2fb
Winthrop Village Ph Oneb
Winthrop Village Ph Twob
Winthrop Village Ph Twod

- Nicole Haltaufderhyde, REALTOR ®
- Tropic Shores Realty
- Mobile: 352.425.0845
- 352.425.0845
- nicoleverna@gmail.com



