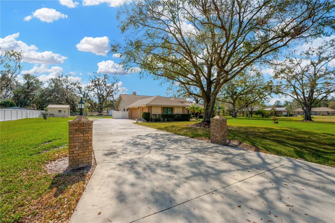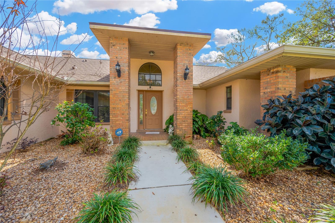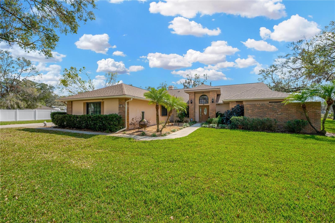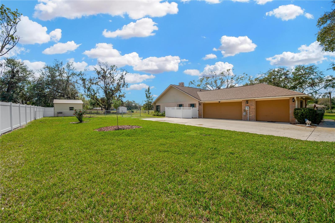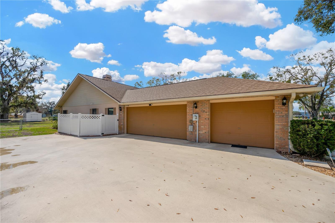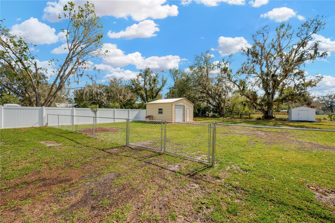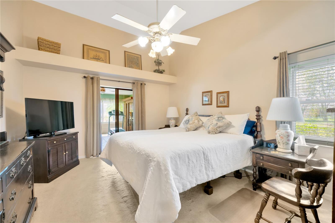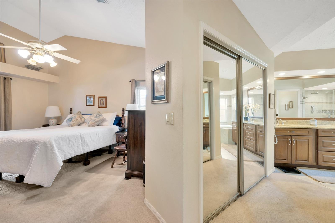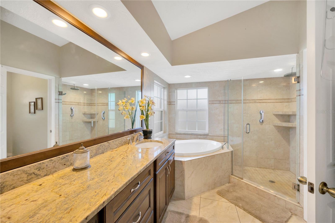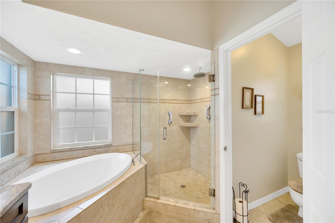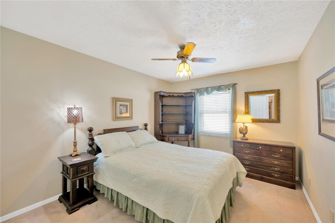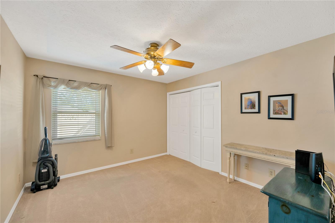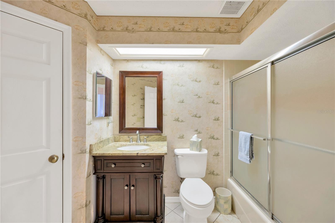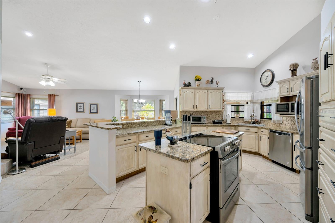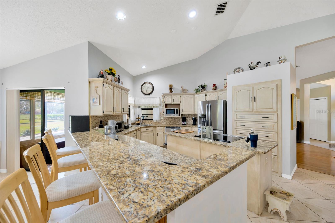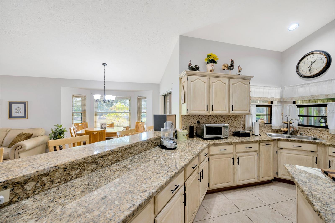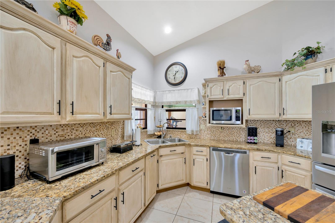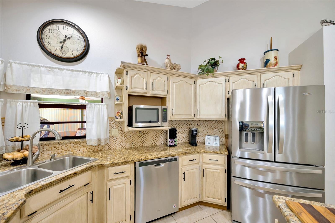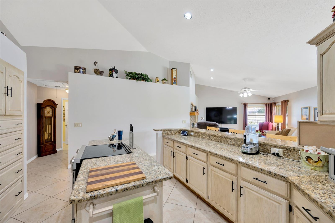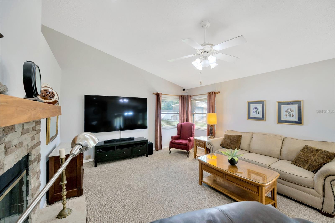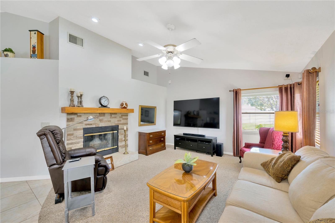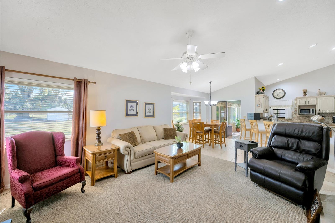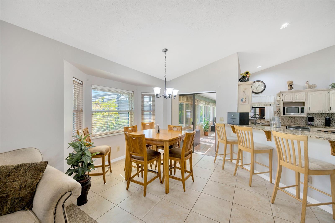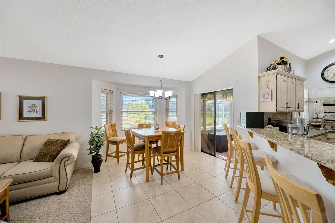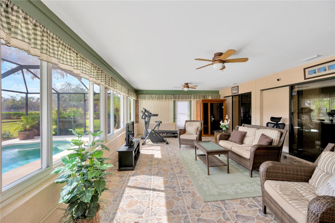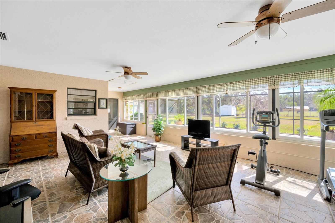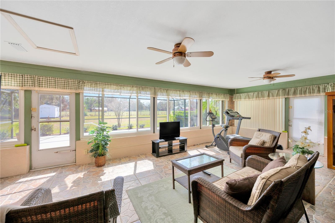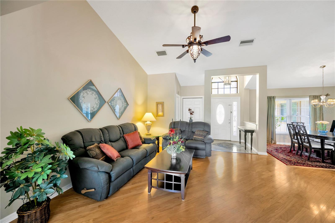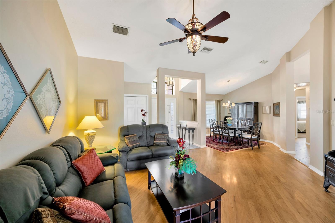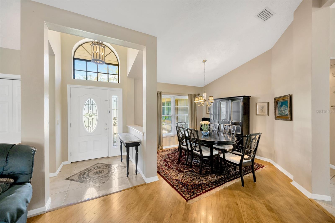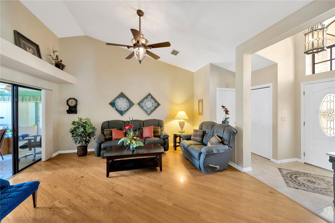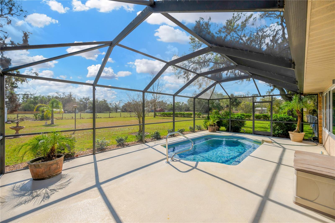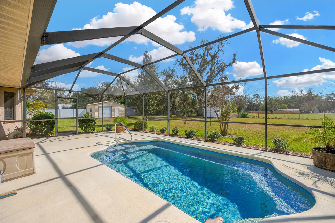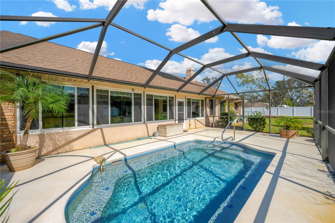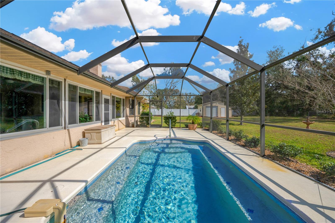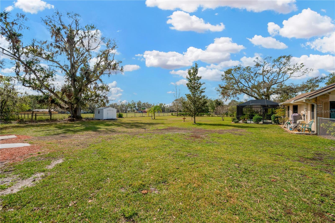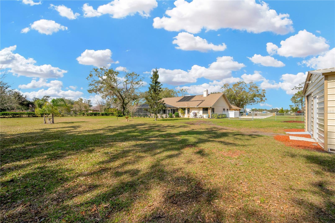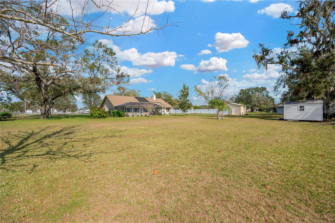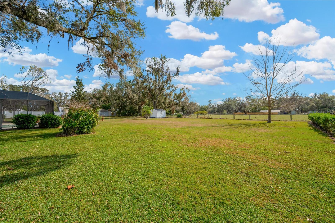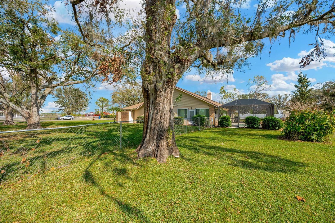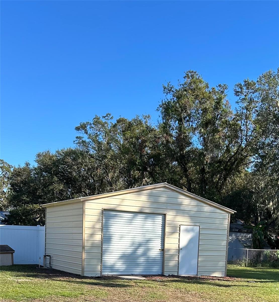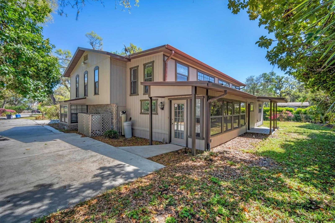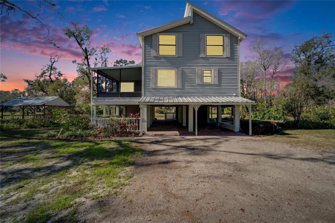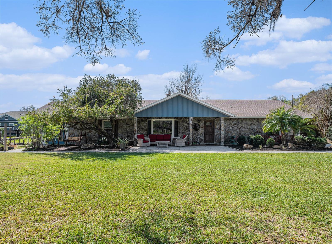1731 Joe Mcintosh Road, PLANT CITY, FL 33565
Property Photos
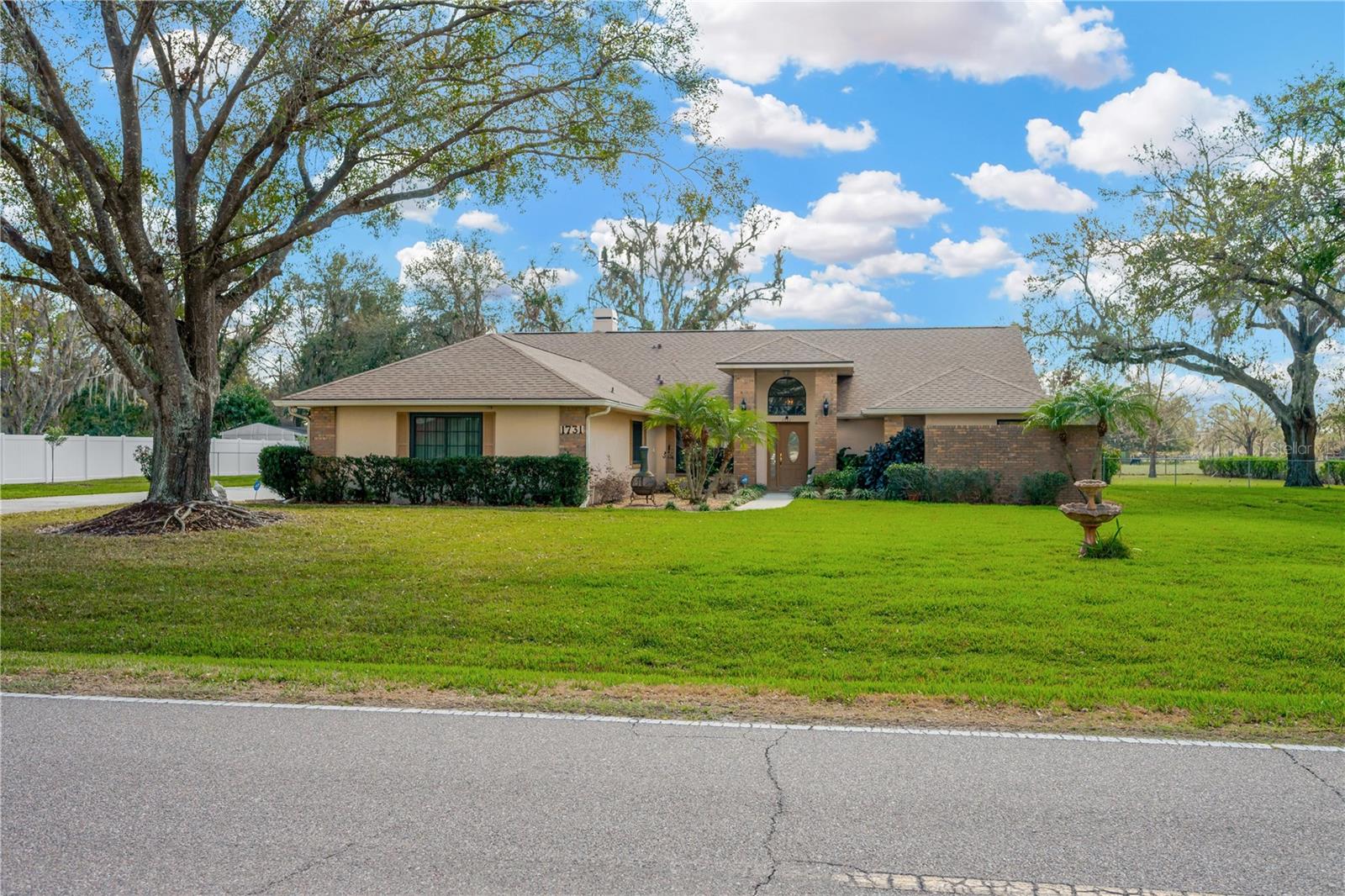
Would you like to sell your home before you purchase this one?
Priced at Only: $599,000
For more Information Call:
Address: 1731 Joe Mcintosh Road, PLANT CITY, FL 33565
Property Location and Similar Properties
- MLS#: TB8351025 ( Single Family )
- Street Address: 1731 Joe Mcintosh Road
- Viewed: 115
- Price: $599,000
- Price sqft: $179
- Waterfront: No
- Year Built: 1991
- Bldg sqft: 3351
- Bedrooms: 3
- Total Baths: 2
- Full Baths: 2
- Garage / Parking Spaces: 3
- Days On Market: 37
- Additional Information
- Geolocation: 28.0617 / -82.1273
- County: HILLSBOROUGH
- City: PLANT CITY
- Zipcode: 33565
- Subdivision: N And E Of Plant City Area
- Elementary School: Knights HB
- Middle School: Marshall HB
- High School: Plant City HB
- Provided by: KELLER WILLIAMS SOUTH TAMPA
- Contact: Stephanie Nicholson

- DMCA Notice
-
DescriptionWelcome to this spacious 3 bedroom, 2 bathroom home featuring a split floor plan, 3 car garage, and sitting on a full acre of landall just 2 miles north of i 4 for easy access to tampa and orlando. Step inside to find a chefs kitchen equipped with a new range & refrigerator, granite countertops, a breakfast bar, and an eat in kitchen that seamlessly connects to the family room. The formal dining room provides additional space for entertaining. Cozy up to the wood burning fireplace in the family room, or enjoy the massive sunroom, offering stunning views of the screened in, solar heated saltwater pool, which has been recently refinished. The primary suite is a retreat of its own, featuring two walk in closets and a spacious en suite bath with a garden tub, dual sinks, and a separate walk in shower. A dedicated indoor laundry room with storage adds convenience to your daily routine. Outside, the property boasts mature, unique trees and a fully fenced backyard. A brand new 20x16 shed with a galvanized steel frame, concrete floor, electricity, a garage door, and a separate entry door provides ample storage or workspace. Theres also an aluminum equipment shed for additional storage. This home is packed with upgrades, including a brand new roof (installed 2024) & a/c (installed 2025), recently installed double paned windows for enhanced energy efficiency, and a full home water softener system. And to top it off, a two seat infrared sauna is included in the sale! Don't miss this rare opportunity to own a well appointed home with room to roam in a peaceful plant city setting. Schedule your private tour today!
Payment Calculator
- Principal & Interest -
- Property Tax $
- Home Insurance $
- HOA Fees $
- Monthly -
For a Fast & FREE Mortgage Pre-Approval Apply Now
Apply Now
 Apply Now
Apply NowFeatures
Other Features
- Views: 115
Similar Properties
Nearby Subdivisions
9l9 A C Willis Subdivision
Ansley Terrace
Crocker Place
Farm At Varrea
Farm At Varrea Ph 1
Gallagher Ranch
Hallman Estates
Holloway Landing
Merrin Acres
N And E Of Plant City Area
North Park Isle
North Park Isle Ph 1a
North Park Isle Ph 1b 1c 1d
North Park Isle Ph 2a
Oakrest
Park East
Park East Phase 1b 2 3a And 3b
Render Place
Stafford Oaks
Tomlinsons Acres Platted
Unplatted
Varrea Ph 1
Zzzunplatted

- Nicole Haltaufderhyde, REALTOR ®
- Tropic Shores Realty
- Mobile: 352.425.0845
- 352.425.0845
- nicoleverna@gmail.com



