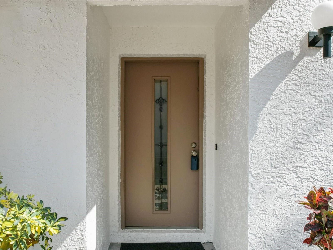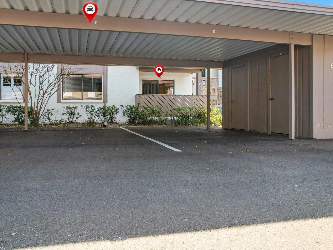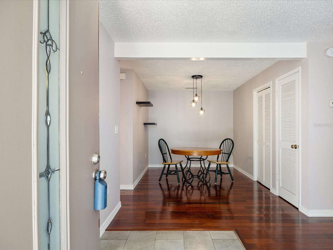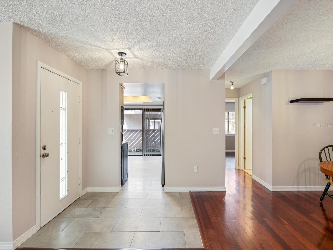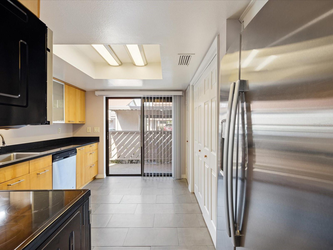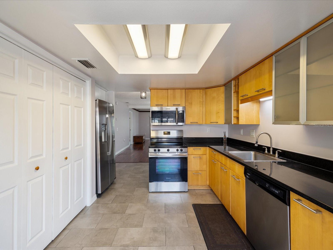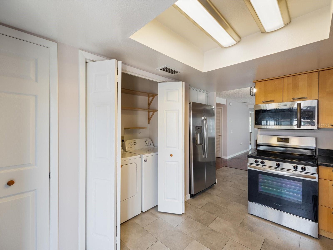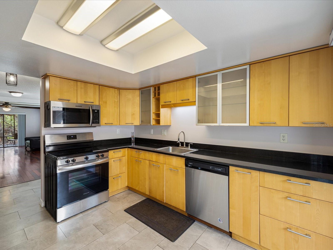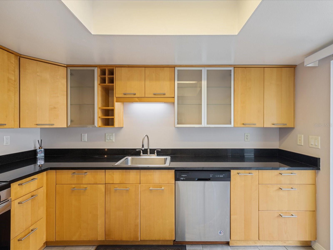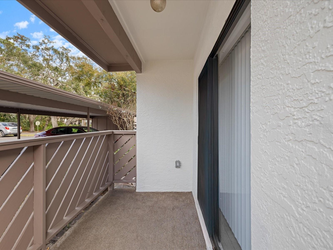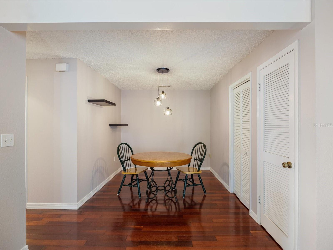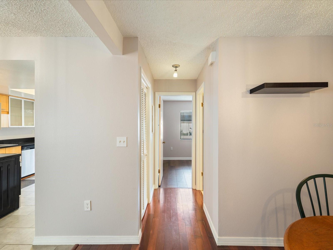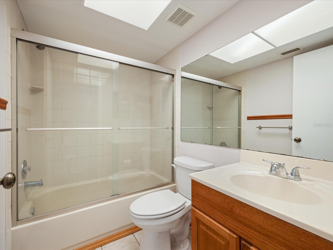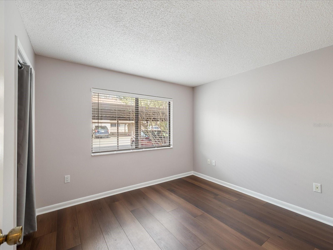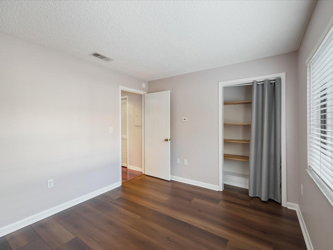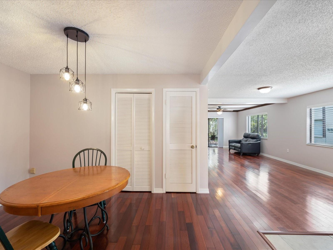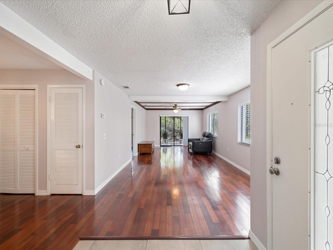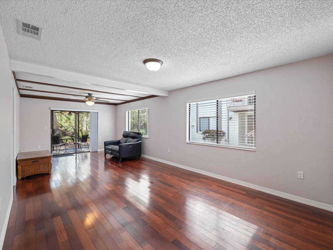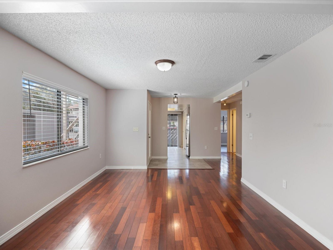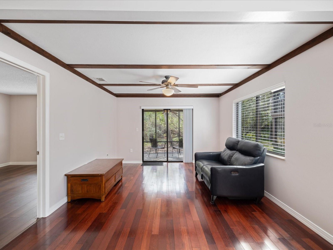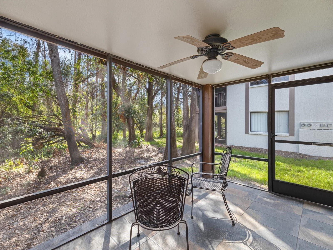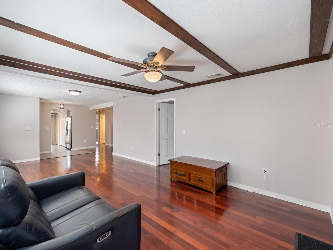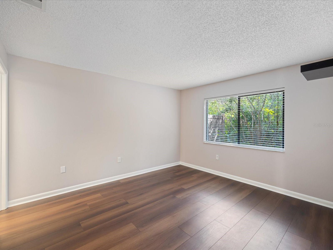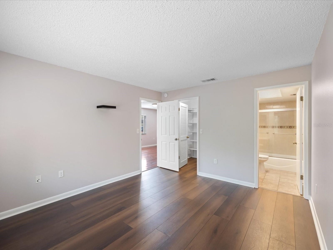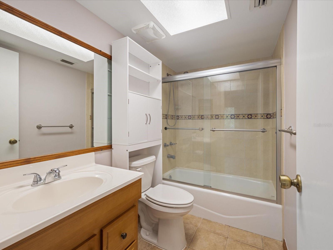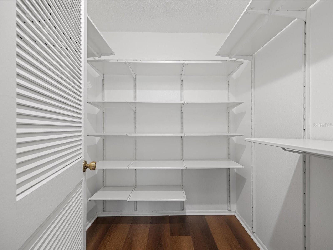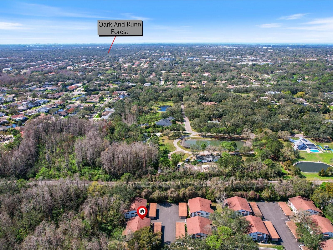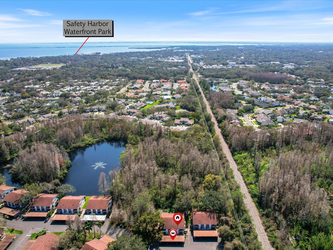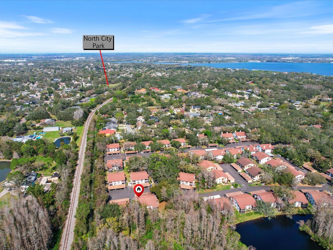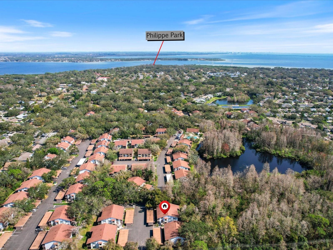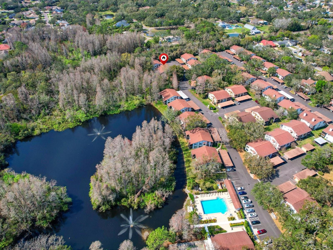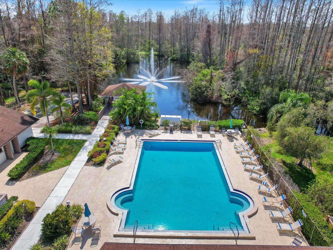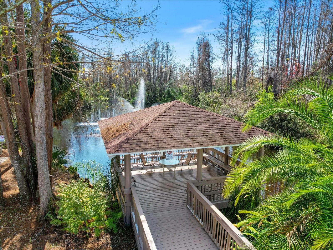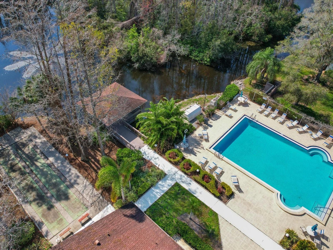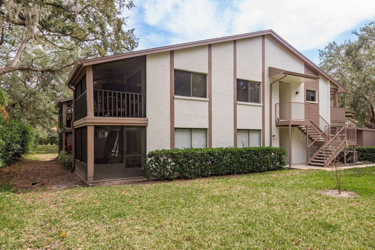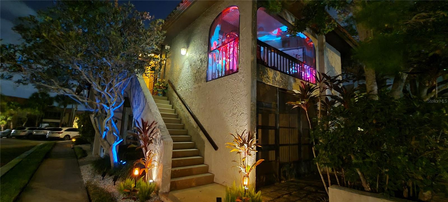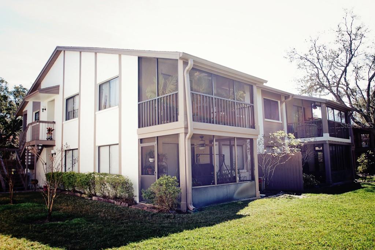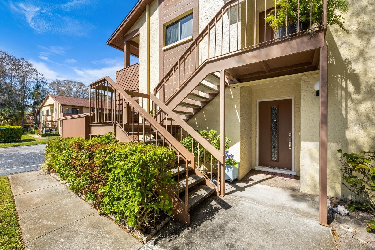640 Yorkshire Court B, SAFETY HARBOR, FL 34695
Property Photos
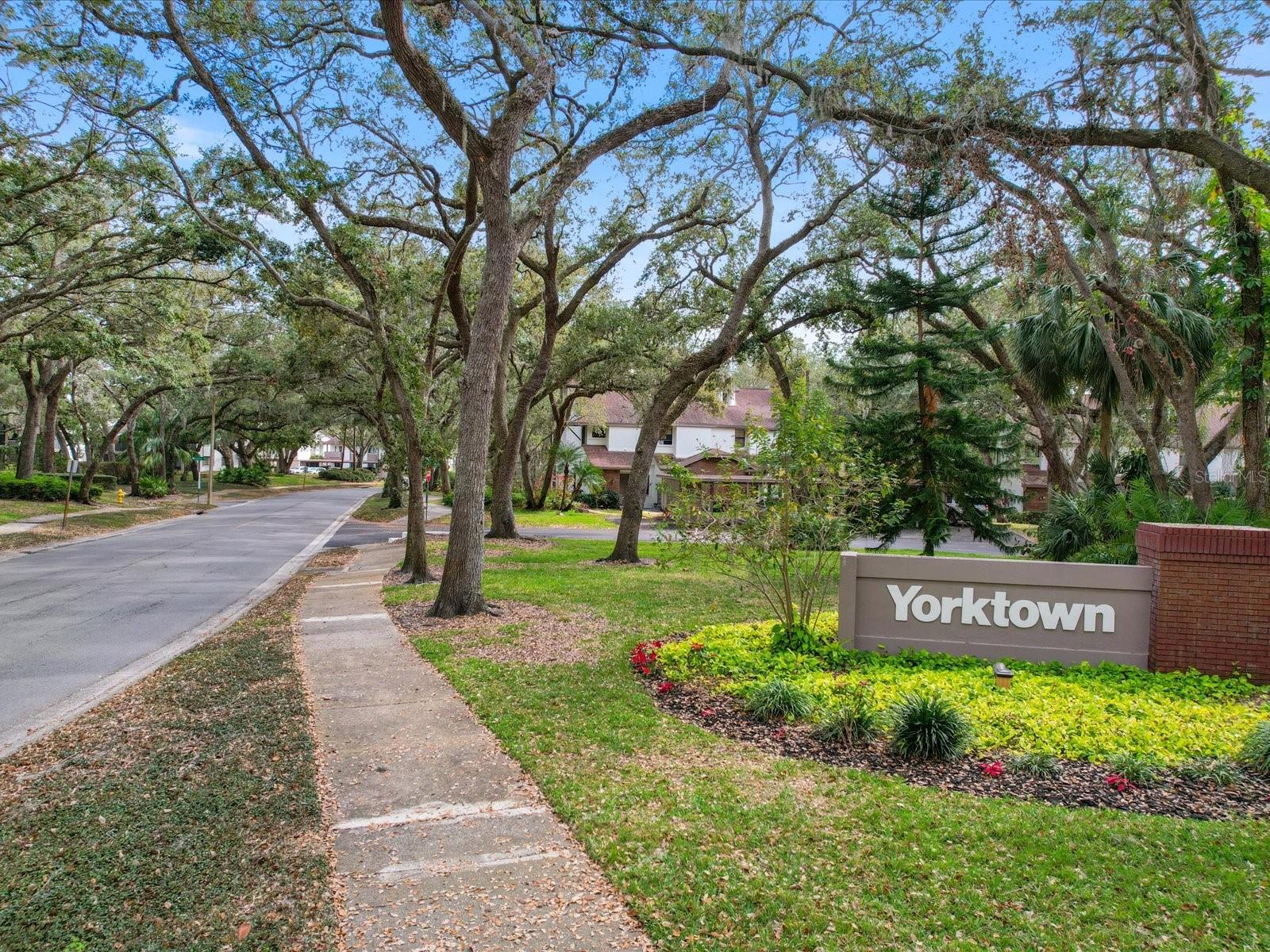
Would you like to sell your home before you purchase this one?
Priced at Only: $199,900
For more Information Call:
Address: 640 Yorkshire Court B, SAFETY HARBOR, FL 34695
Property Location and Similar Properties






- MLS#: TB8351097 ( Residential )
- Street Address: 640 Yorkshire Court B
- Viewed: 36
- Price: $199,900
- Price sqft: $189
- Waterfront: No
- Year Built: 1986
- Bldg sqft: 1060
- Bedrooms: 2
- Total Baths: 2
- Full Baths: 2
- Garage / Parking Spaces: 1
- Days On Market: 46
- Additional Information
- Geolocation: 28.0095 / -82.6959
- County: PINELLAS
- City: SAFETY HARBOR
- Zipcode: 34695
- Subdivision: Yorktown At Beacon Place
- Building: Yorktown At Beacon Place
- Elementary School: Safety Harbor Elementary PN
- Middle School: Safety Harbor Middle PN
- High School: Countryside High PN
- Provided by: RE/MAX ACTION FIRST OF FLORIDA
- Contact: Donna Nettestad
- 727-531-2006

- DMCA Notice
Description
This charming cul de sac home requires no flood insurance and offers no settlement concerns. Its prime location ensures quick access to major shopping centers and is just minutes away from downtown. The kitchen is a highlight, featuring a bank of wood cabinets with sleek granite countertops, a new stainless steel range, and microwave (added in 2024). The refrigerator was updated in 2023, while the dishwasher was replaced in 2020. The convenient laundry closet is equipped with a newer washer (2020) and dryer (2021). Sliding doors lead to a front porch, complete with a privacy enclosure that fills the kitchen with natural light. The main living area boasts gleaming engineered wood floors, while the rear screened in porch offers a peaceful view of the surrounding wooded area. The unique floor plan includes a versatile nook large enough for a dining table, office space, or any purpose that suits your needs. The master suite, located at the back of the unit, features luxury vinyl flooring, a spacious walk in closet, and a window overlooking the serene woods. A guest bathroom and additional bedroom complete the indoor living space. Enjoy a maintenance free lifestyle, as the monthly fees cover internet, water, sewer, trash, roof and exterior maintenance, and access to the pool and clubhouse. The pool, with its scenic pond backdrop, is a beautiful retreat. The complex grounds are beautifully shaded by majestic trees, offering both aesthetic appeal and respite from the sun. A park is within walking distance, and sidewalks provide easy access for leisurely strolls. Priced below market value, this unit is a must see. The current owner has enhanced its appeal with fresh interior paint, new lighting, blinds, and updated toilets in 2024.
Description
This charming cul de sac home requires no flood insurance and offers no settlement concerns. Its prime location ensures quick access to major shopping centers and is just minutes away from downtown. The kitchen is a highlight, featuring a bank of wood cabinets with sleek granite countertops, a new stainless steel range, and microwave (added in 2024). The refrigerator was updated in 2023, while the dishwasher was replaced in 2020. The convenient laundry closet is equipped with a newer washer (2020) and dryer (2021). Sliding doors lead to a front porch, complete with a privacy enclosure that fills the kitchen with natural light. The main living area boasts gleaming engineered wood floors, while the rear screened in porch offers a peaceful view of the surrounding wooded area. The unique floor plan includes a versatile nook large enough for a dining table, office space, or any purpose that suits your needs. The master suite, located at the back of the unit, features luxury vinyl flooring, a spacious walk in closet, and a window overlooking the serene woods. A guest bathroom and additional bedroom complete the indoor living space. Enjoy a maintenance free lifestyle, as the monthly fees cover internet, water, sewer, trash, roof and exterior maintenance, and access to the pool and clubhouse. The pool, with its scenic pond backdrop, is a beautiful retreat. The complex grounds are beautifully shaded by majestic trees, offering both aesthetic appeal and respite from the sun. A park is within walking distance, and sidewalks provide easy access for leisurely strolls. Priced below market value, this unit is a must see. The current owner has enhanced its appeal with fresh interior paint, new lighting, blinds, and updated toilets in 2024.
Payment Calculator
- Principal & Interest -
- Property Tax $
- Home Insurance $
- HOA Fees $
- Monthly -
For a Fast & FREE Mortgage Pre-Approval Apply Now
Apply Now
 Apply Now
Apply NowFeatures
Building and Construction
- Covered Spaces: 0.00
- Exterior Features: Sidewalk, Sliding Doors, Storage
- Flooring: Ceramic Tile, Hardwood, Luxury Vinyl
- Living Area: 1060.00
- Other Structures: Storage
- Roof: Shingle
Land Information
- Lot Features: Cul-De-Sac, City Limits, Near Public Transit, Sidewalk, Paved
School Information
- High School: Countryside High-PN
- Middle School: Safety Harbor Middle-PN
- School Elementary: Safety Harbor Elementary-PN
Garage and Parking
- Garage Spaces: 0.00
- Open Parking Spaces: 0.00
Eco-Communities
- Water Source: Public
Utilities
- Carport Spaces: 1.00
- Cooling: Central Air
- Heating: Central, Electric
- Pets Allowed: Cats OK, Dogs OK, Yes
- Sewer: Public Sewer
- Utilities: Cable Connected, Electricity Connected, Fire Hydrant, Public, Sewer Connected, Street Lights, Water Connected
Amenities
- Association Amenities: Clubhouse, Pool, Vehicle Restrictions
Finance and Tax Information
- Home Owners Association Fee Includes: Cable TV, Common Area Taxes, Pool, Escrow Reserves Fund, Insurance, Internet, Maintenance Structure, Maintenance Grounds, Management, Sewer, Trash, Water
- Home Owners Association Fee: 0.00
- Insurance Expense: 0.00
- Net Operating Income: 0.00
- Other Expense: 0.00
- Tax Year: 2024
Other Features
- Appliances: Dishwasher, Dryer, Electric Water Heater, Microwave, Range, Refrigerator, Washer
- Association Name: Condominium Associates-Suzanne MacDonald
- Association Phone: 727-396-8390
- Country: US
- Interior Features: Ceiling Fans(s), Eat-in Kitchen, Open Floorplan, Primary Bedroom Main Floor, Solid Surface Counters, Solid Wood Cabinets, Split Bedroom, Walk-In Closet(s), Window Treatments
- Legal Description: YORKTOWN AT BEACON PLACE CONDO PHASE 6 BLDG 29, UNIT B
- Levels: One
- Area Major: 34695 - Safety Harbor
- Occupant Type: Vacant
- Parcel Number: 34-28-16-99579-029-0020
- Possession: Close Of Escrow
- Style: Florida
- View: Trees/Woods
- Views: 36
Similar Properties
Contact Info
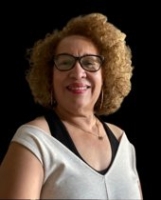
- Nicole Haltaufderhyde, REALTOR ®
- Tropic Shores Realty
- Mobile: 352.425.0845
- 352.425.0845
- nicoleverna@gmail.com



