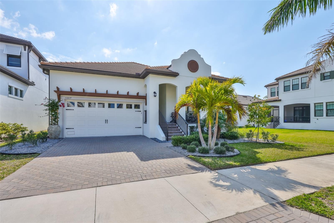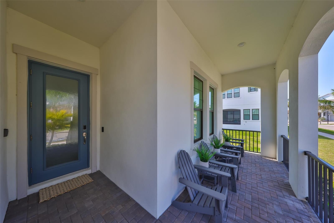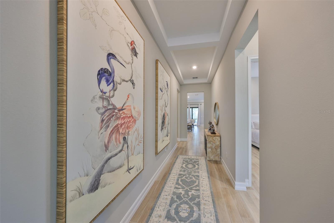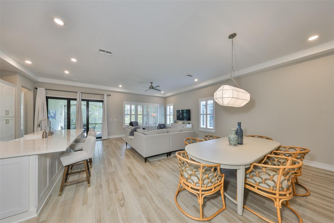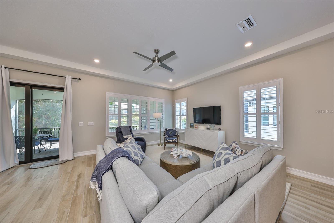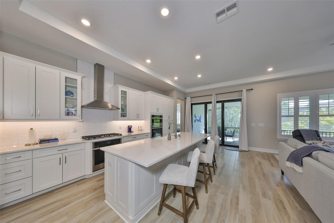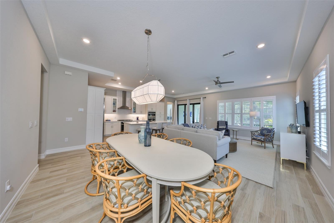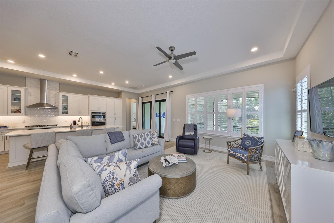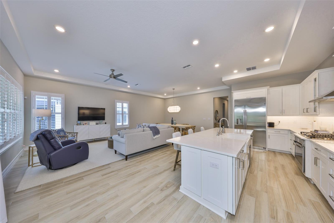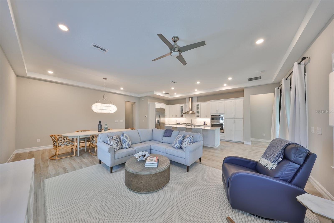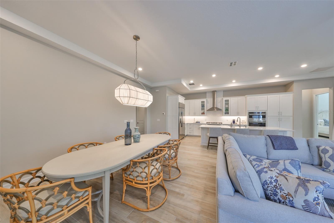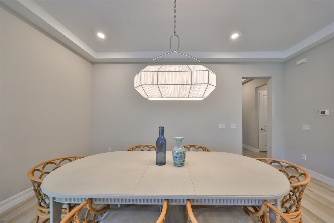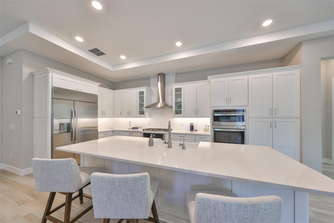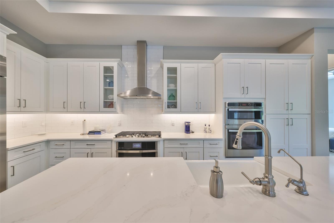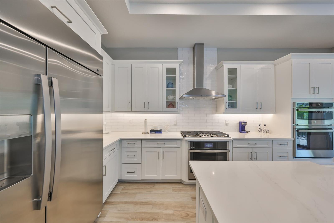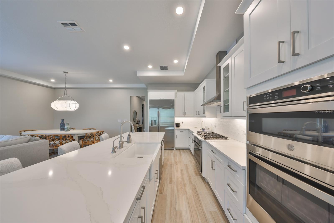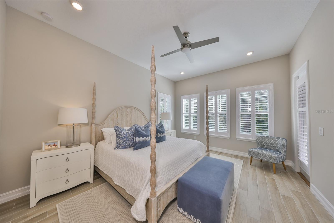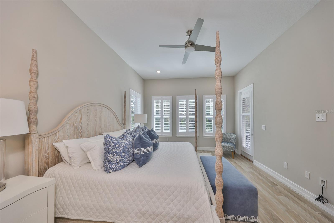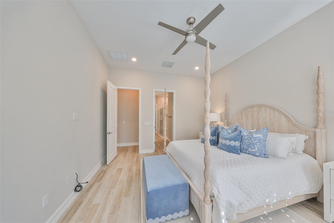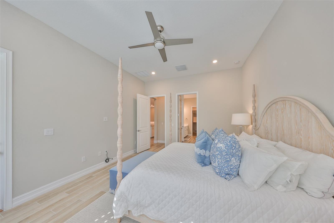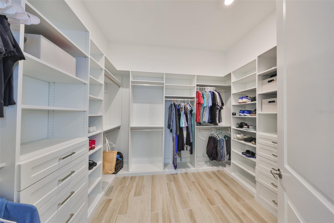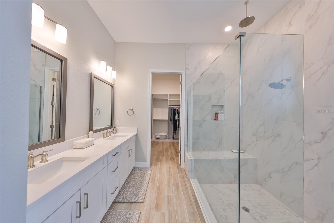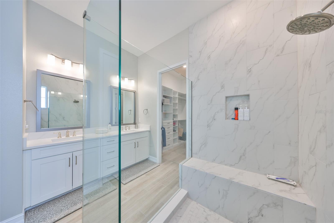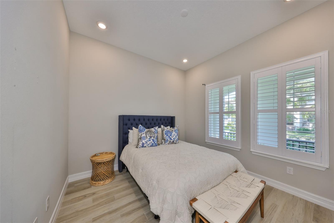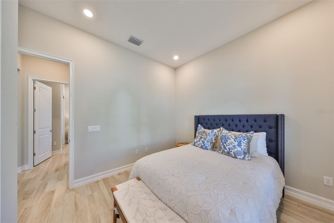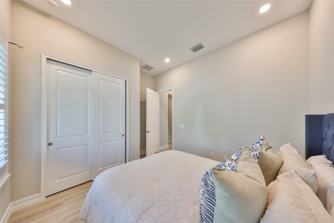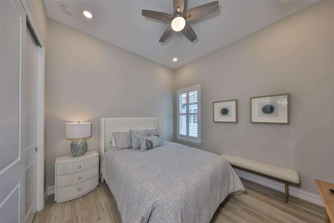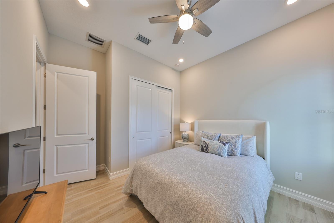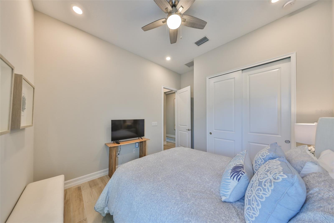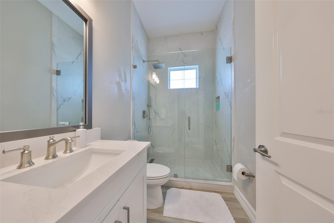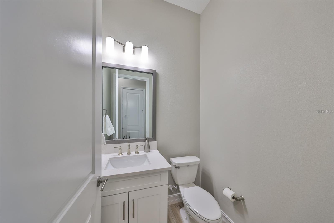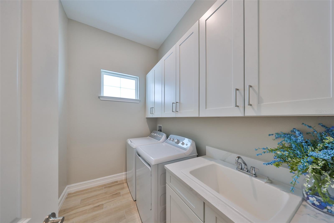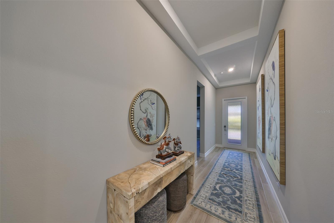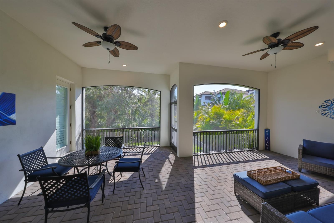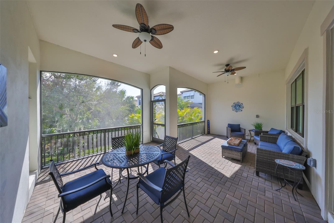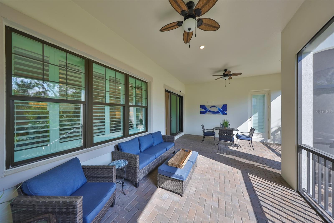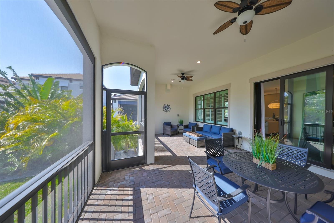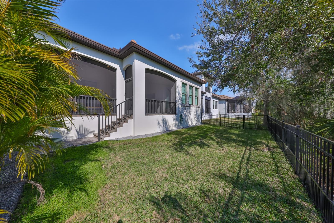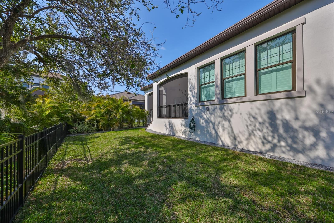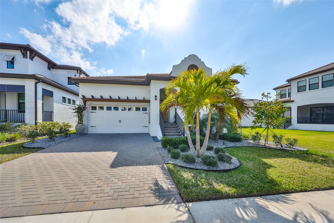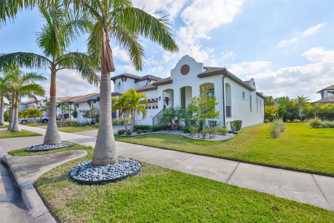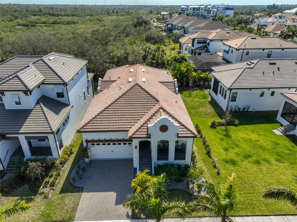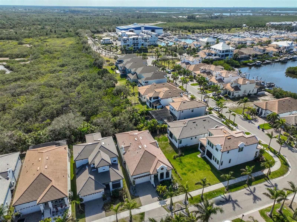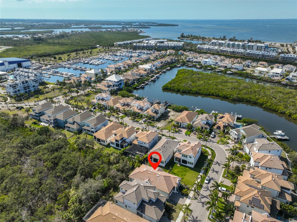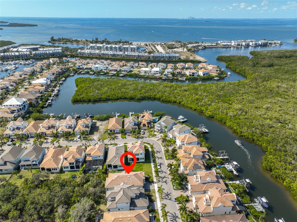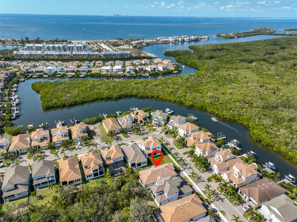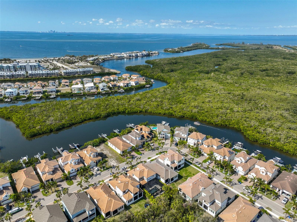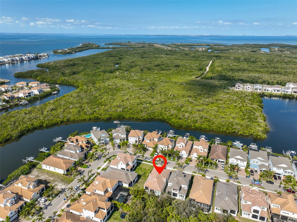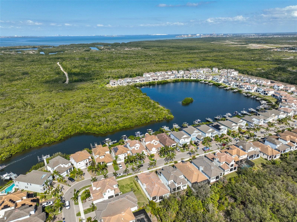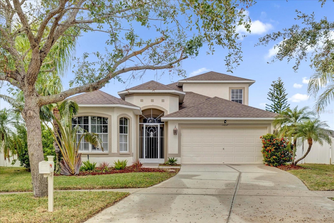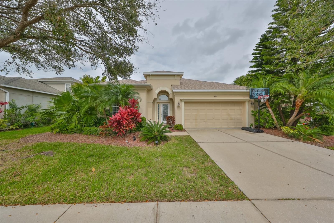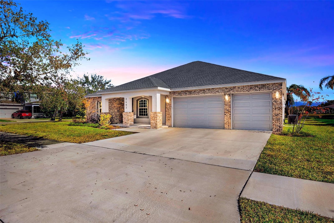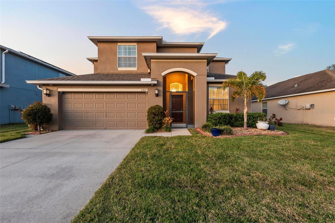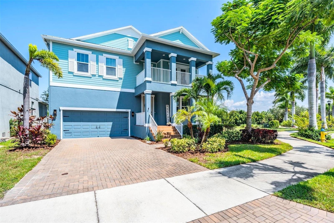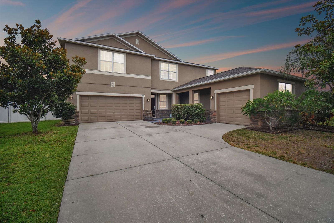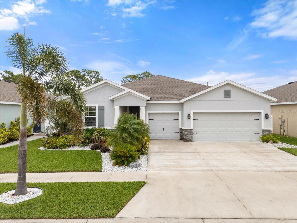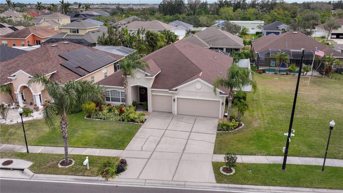1009 Seagrape Drive, RUSKIN, FL 33570
Property Photos
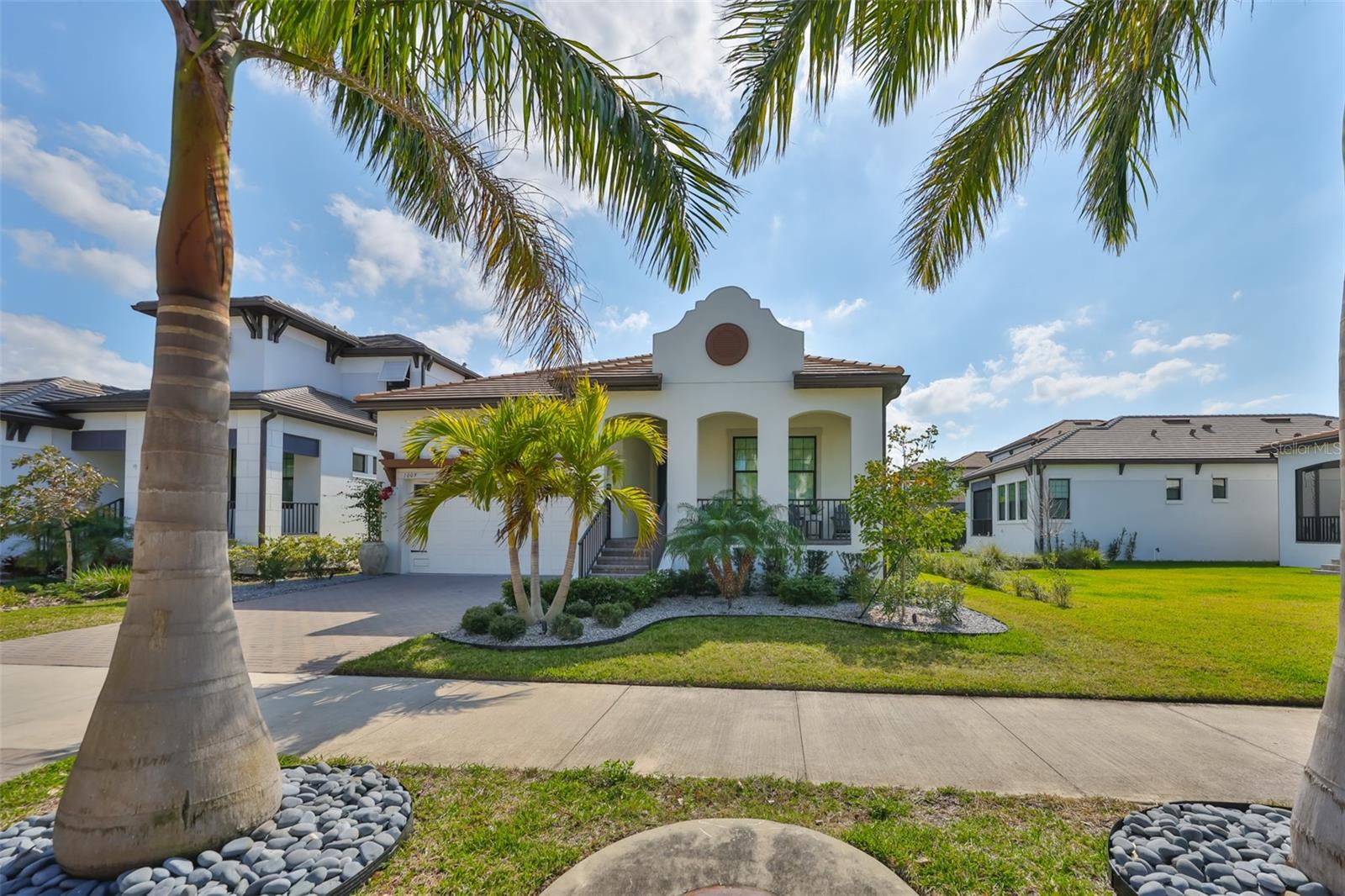
Would you like to sell your home before you purchase this one?
Priced at Only: $529,900
For more Information Call:
Address: 1009 Seagrape Drive, RUSKIN, FL 33570
Property Location and Similar Properties
- MLS#: TB8351532 ( Residential )
- Street Address: 1009 Seagrape Drive
- Viewed: 79
- Price: $529,900
- Price sqft: $174
- Waterfront: No
- Year Built: 2022
- Bldg sqft: 3041
- Bedrooms: 3
- Total Baths: 3
- Full Baths: 2
- 1/2 Baths: 1
- Garage / Parking Spaces: 2
- Days On Market: 41
- Additional Information
- Geolocation: 27.7282 / -82.4682
- County: HILLSBOROUGH
- City: RUSKIN
- Zipcode: 33570
- Subdivision: Antigua Cove Phase 2
- Elementary School: Thompson Elementary
- Middle School: Shields HB
- High School: Lennard HB
- Provided by: CENTURY 21 BEGGINS ENTERPRISES
- Contact: Heidi Seddon
- 813-645-8481

- DMCA Notice
-
DescriptionWelcome to Paradise! Located in the desirable waterfront community of Southshore Yacht Club/Antigua Cove, it includes a full service marina, wet slips, dry storage, tackle shop, beachfront dining, water inspired amenities, and breathtaking views of Tampa Bay are waiting for you to call home! This beautiful home is move in ready, professionally decorated inside and out, with a paved driveway, upgraded landscaping, a fully fenced in backyard, and a newly screened lanai that provides great curb appeal, privacy, and relaxation! Upon arrival, you are greeted with a covered front porch, Entryway opens to 12 foot ceilings throughout, and lots of natural light. The owners' suite includes a large ensuite bathroom complete with a double sink quartz vanity, an oversized walk in shower with a rain shower overhead, and a newly built closet. Bedrooms 2&3 share a full bath with a new walk in tile shower and as part of a split floor plan assuring privacy. There is also a half bath nearby. The laundry room offers additional cabinetry, a sink, and a washer & dryer. Upgraded wood look tile, custom paint, and new plantation shutters throughout, hurricane rated windows and slider, gourmet kitchen, large breakfast bar, quartz counters, beautiful cabinetry, tons of storage, subway tile backsplash, stainless steel appliances, double wall oven, gas range, reverse osmosis for clean drinking water, water softener system complete the home. This home is truly turn key!
Payment Calculator
- Principal & Interest -
- Property Tax $
- Home Insurance $
- HOA Fees $
- Monthly -
For a Fast & FREE Mortgage Pre-Approval Apply Now
Apply Now
 Apply Now
Apply NowFeatures
Building and Construction
- Builder Model: Venice II
- Builder Name: Lennar Homes
- Covered Spaces: 0.00
- Exterior Features: Irrigation System, Lighting, Rain Gutters, Sidewalk, Sliding Doors
- Flooring: Ceramic Tile
- Living Area: 1985.00
- Roof: Concrete
Property Information
- Property Condition: Completed
Land Information
- Lot Features: FloodZone, In County, Landscaped, Near Marina, Sidewalk, Paved
School Information
- High School: Lennard-HB
- Middle School: Shields-HB
- School Elementary: Thompson Elementary
Garage and Parking
- Garage Spaces: 2.00
- Open Parking Spaces: 0.00
Eco-Communities
- Water Source: Public
Utilities
- Carport Spaces: 0.00
- Cooling: Central Air
- Heating: Central
- Pets Allowed: Yes
- Sewer: Public Sewer
- Utilities: BB/HS Internet Available, Cable Available, Electricity Connected, Natural Gas Connected, Sewer Connected, Underground Utilities, Water Connected
Finance and Tax Information
- Home Owners Association Fee Includes: Pool, Recreational Facilities
- Home Owners Association Fee: 285.00
- Insurance Expense: 0.00
- Net Operating Income: 0.00
- Other Expense: 0.00
- Tax Year: 2024
Other Features
- Appliances: Built-In Oven, Cooktop, Dishwasher, Disposal, Dryer, Gas Water Heater, Kitchen Reverse Osmosis System, Microwave, Other, Range Hood, Refrigerator, Tankless Water Heater, Washer, Water Softener
- Association Name: Sunpoint Mgmt / Zina Lucas
- Country: US
- Interior Features: Ceiling Fans(s), Kitchen/Family Room Combo, Open Floorplan, Primary Bedroom Main Floor, Split Bedroom, Thermostat, Tray Ceiling(s), Walk-In Closet(s)
- Legal Description: ANTIGUA COVE PHASE 2 LOT 19 BLOCK 2
- Levels: One
- Area Major: 33570 - Ruskin/Apollo Beach
- Occupant Type: Owner
- Parcel Number: U-01-32-18-A6Z-000002-00019.0
- Style: Mediterranean
- View: Trees/Woods
- Views: 79
- Zoning Code: PD
Similar Properties
Nearby Subdivisions
Antigua Cove Ph 1
Antigua Cove Phase 2
Bahia Lakes Ph 2
Bahia Lakes Ph 3
Bahia Lakes Ph 4
Bayou Pass Village Ph Four
Bayou Pass Villg Ph Three
Bayridge
Brookside
Brookside Estates
Gores Add To Ruskin Flor
Hawks Point
Hawks Point Oh01b1
Hawks Point Ph 1b1
Hawks Point Ph 1c
Hawks Point Ph 1c1 Pt R
Hawks Point Ph 1c2 1d1
Hawks Point Ph 1d2
Hawks Point Ph S1
Lillie Estates
Lost River Preserve Ph I
Mira Lago West Ph 1
Mira Lago West Ph 2b
Mira Lago West Ph 3
North Branch Shores
Not In Hernando
Osprey Reserve
Point Heron
River Bend Ph 1b
River Bend Ph 3a
River Bend Ph 4a
River Bend Ph 4b
Riverbend West Ph 1
Riverbend West Phase 1
Ruskin City Map
Ruskin City Map Of
Sable Cove
Sandpiper Point
Shell Cove
Shell Cove Ph 1
Shell Cove Ph 2
Shell Cove Phase 1
Shell Cove Phase I
South Haven
Southshore Yacht Club
Spencer Crk Ph 1
Spyglass At River Bend
Unplatted
Wellington North At Bay Park
Wellington South At Bay Park
Wynnmere East Ph 1
Wynnmere West Ph 1
Wynnmere West Ph 2 3

- Nicole Haltaufderhyde, REALTOR ®
- Tropic Shores Realty
- Mobile: 352.425.0845
- 352.425.0845
- nicoleverna@gmail.com



