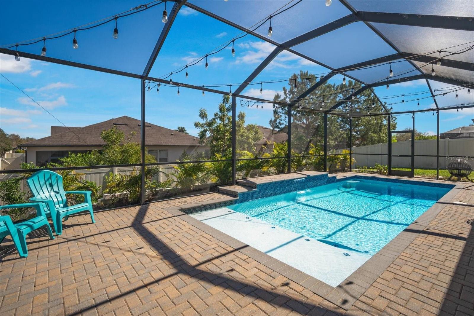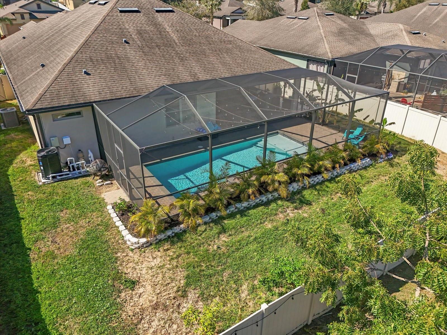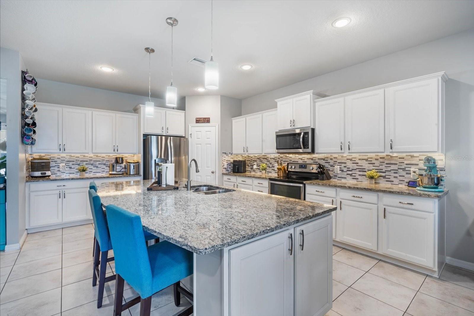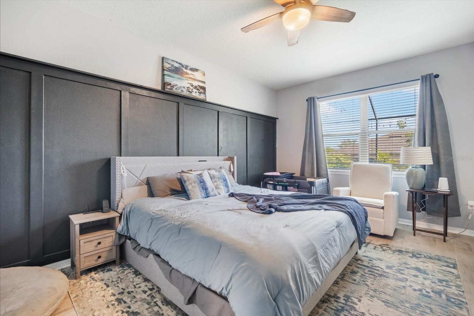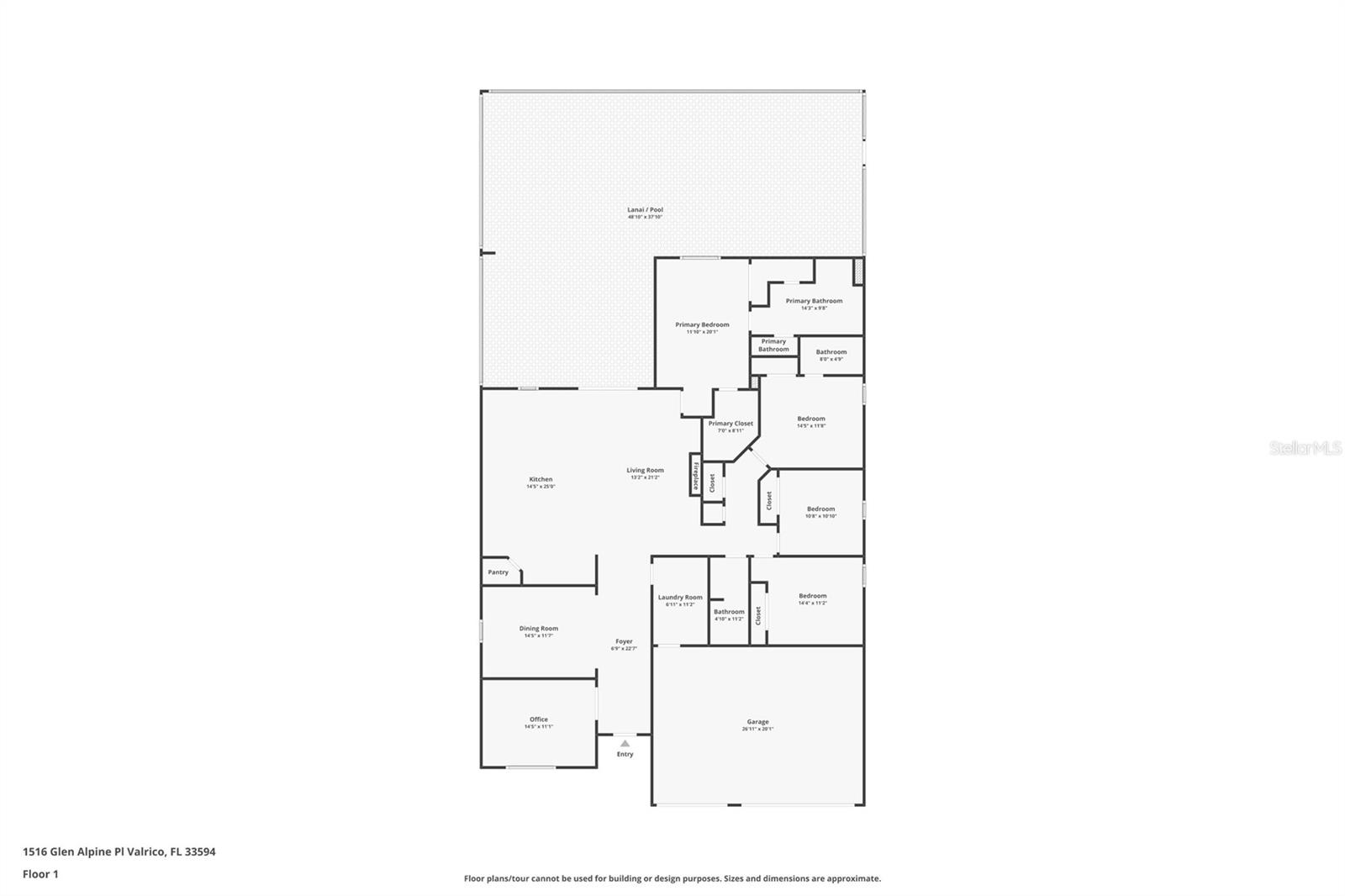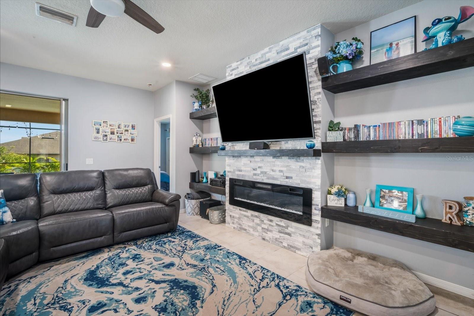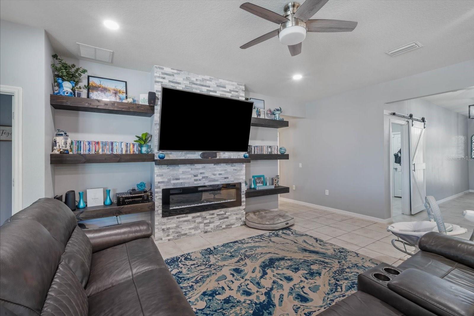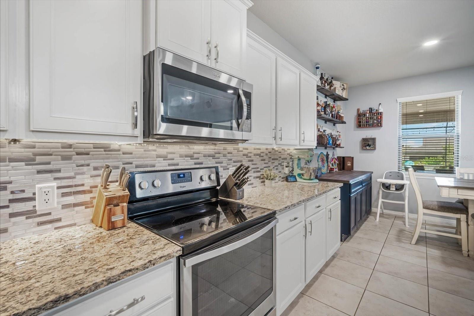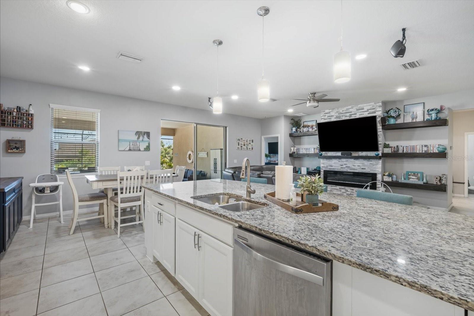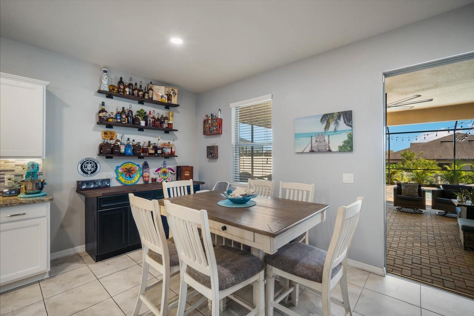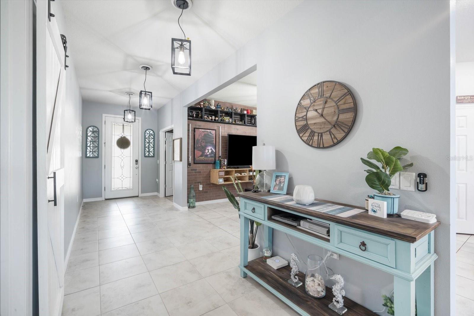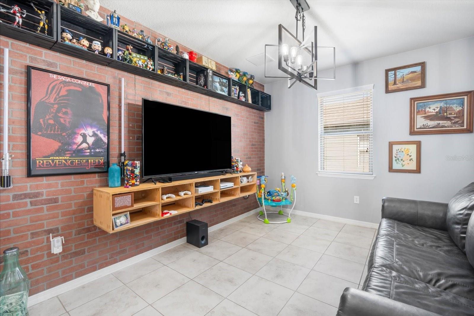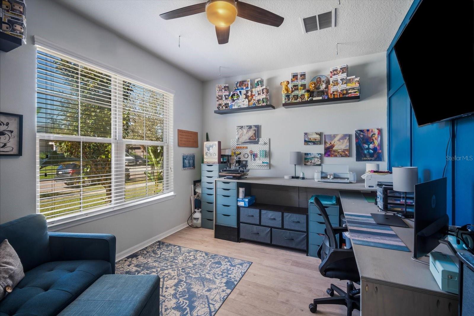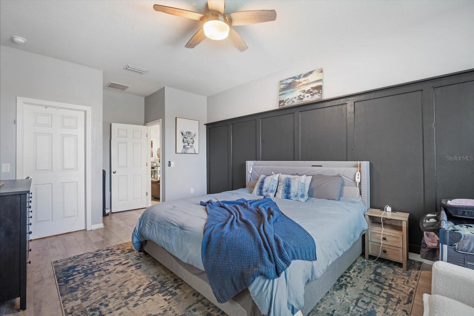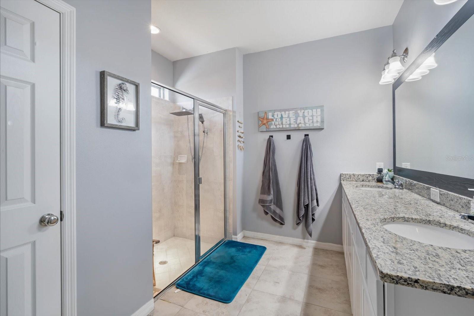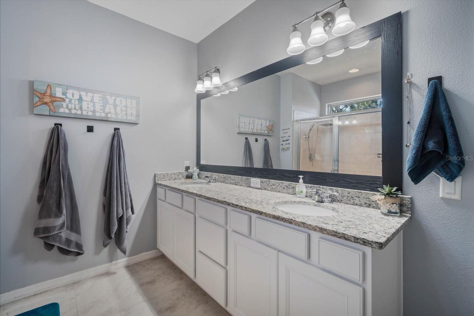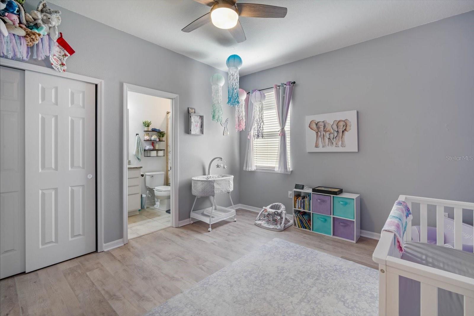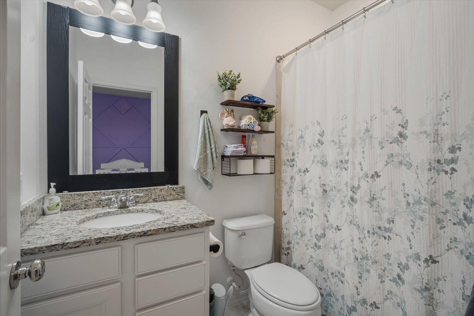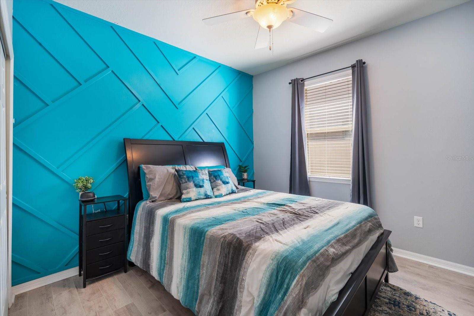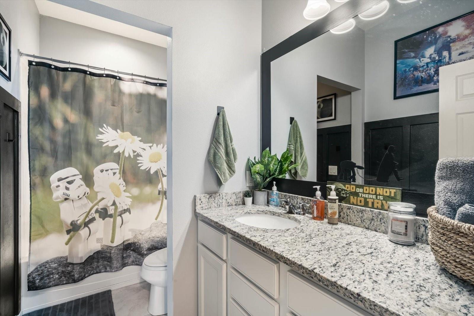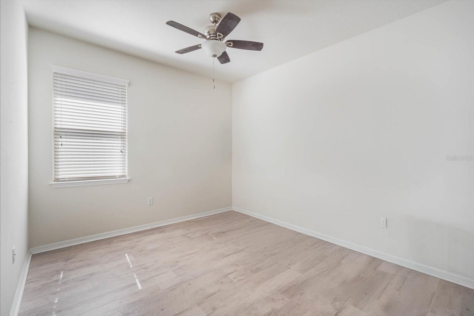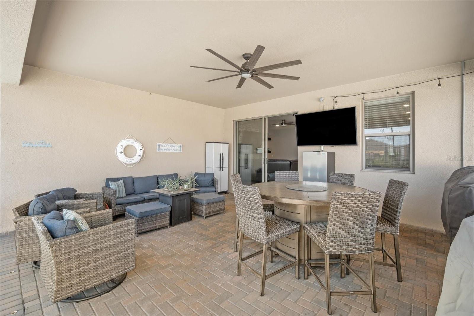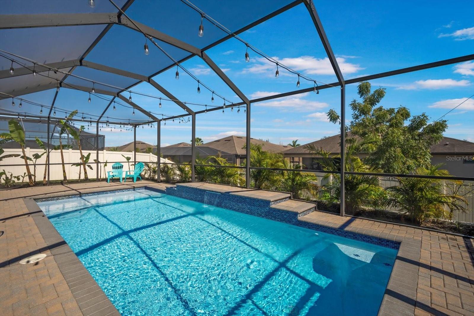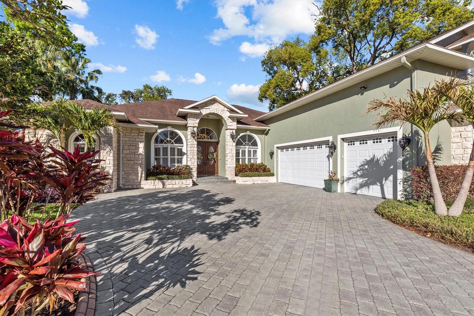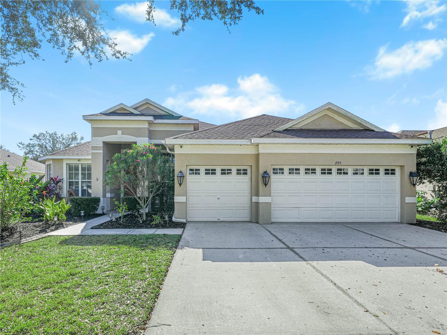1516 Glen Alpine Place, VALRICO, FL 33594
Property Photos
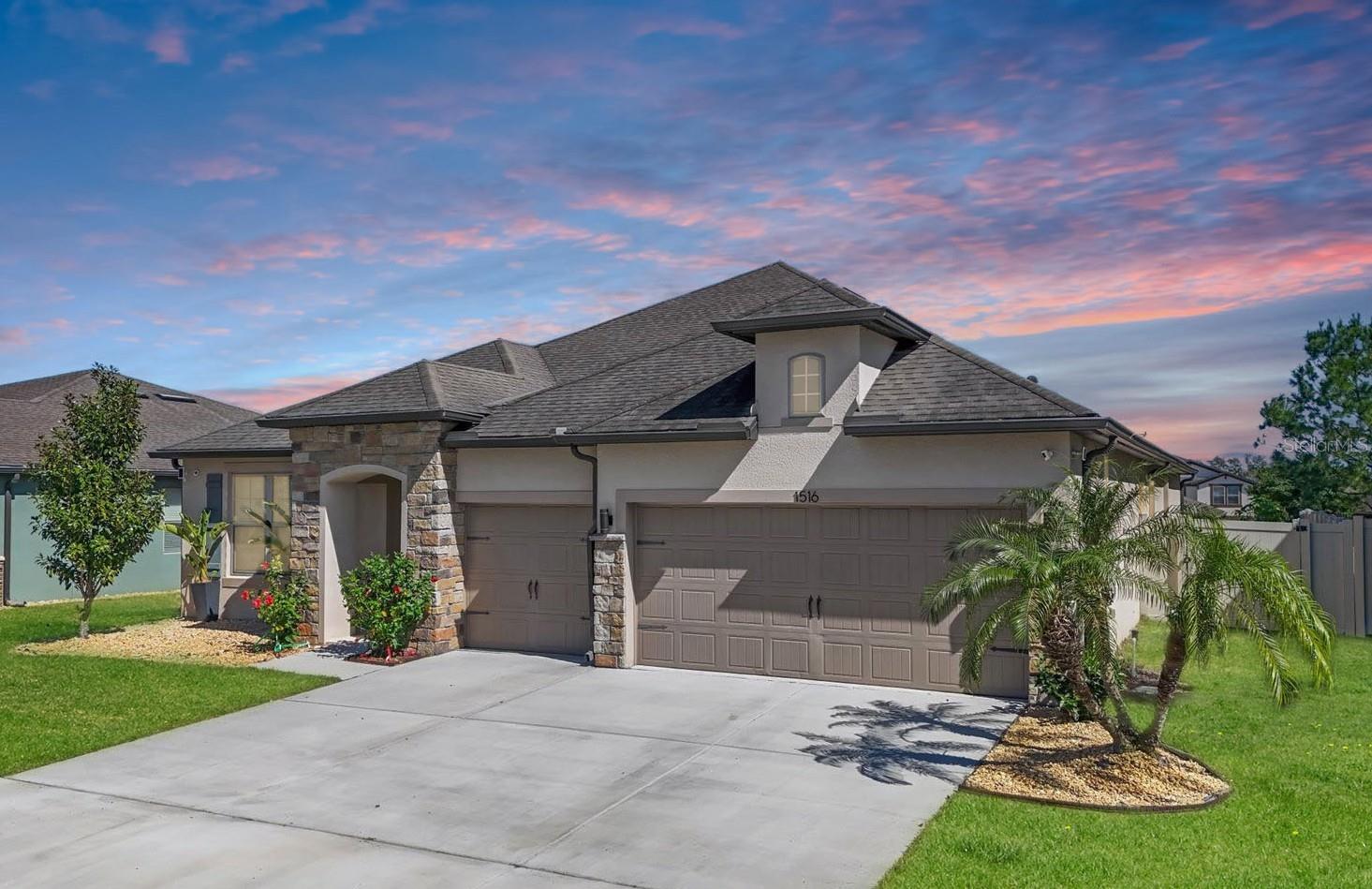
Would you like to sell your home before you purchase this one?
Priced at Only: $600,000
For more Information Call:
Address: 1516 Glen Alpine Place, VALRICO, FL 33594
Property Location and Similar Properties
- MLS#: TB8351682 ( Residential )
- Street Address: 1516 Glen Alpine Place
- Viewed: 136
- Price: $600,000
- Price sqft: $170
- Waterfront: No
- Year Built: 2016
- Bldg sqft: 3520
- Bedrooms: 4
- Total Baths: 3
- Full Baths: 3
- Garage / Parking Spaces: 3
- Days On Market: 37
- Additional Information
- Geolocation: 27.9143 / -82.2219
- County: HILLSBOROUGH
- City: VALRICO
- Zipcode: 33594
- Subdivision: Highlands Reserve Ph 1
- Elementary School: Nelson HB
- Middle School: Mulrennan HB
- High School: Durant HB
- Provided by: KELLER WILLIAMS SUBURBAN TAMPA
- Contact: Tony Baroni
- 813-684-9500

- DMCA Notice
-
DescriptionYou Found it! Pool Home in Valrico is ready for you! This stunning 4 bedroom + Home office home, with a junior suite, is the perfect blend of modern luxury, comfort, and versatility. From the moment you pull up, the spacious 3 car garage and welcoming entryway invite you into a home designed for both everyday living and entertaining. Step inside to find a bright, open concept great room where a custom fireplace, accent wall, and built in shelves create a cozy atmosphere. Large windows fill the space with natural light while providing breathtaking views of the private, screened in saltwater poola true backyard oasis featuring a sun shelf for lounging, plenty of room for poolside seating, and a covered patio perfect for entertaining guests or unwinding after a long day. At the heart of the home is the upgraded kitchen, where meal prep and hosting become a breeze. With ample counter space, sleek modern finishes, a large pantry, sunny eating area, and a seamless flow into the great room and dining areas, this kitchen is as stylish as it is functional. A formal dining room, currently being used as a cozy den, gives you the flexibility to design the space to fit your lifestylewhether you prefer a traditional dining area, a playroom, or a second home office. The primary suite is a private retreat tucked away at the back of the home, featuring dual closets, including a spacious walk in, and an en suite bath with double sinks, granite countertops, and a large walk in showeryour own personal spa like escape. The junior suite, complete with its own private bath, is perfect for guests, in laws, or multi generational living. Two additional bedrooms are thoughtfully placed near a third full bath, ensuring plenty of space for family and visitors. Even the laundry room has been upgraded with a stylish barn door, adding charm and character to the space. Step outside to discover your fully fenced backyard. Whether youre hosting summer barbecues, enjoying a quiet morning coffee by the pool this backyard is designed for making memories. The covered patio provides shade on warm Florida afternoons, while the beautifully landscaped surroundings create a relaxing retreat right at home. Beyond the homes incredible features, its prime location puts you just minutes from schools, shopping, dining, and major highways, making commuting and daily errands a breeze. This home truly offers the best of Florida living, combining elegance, comfort, and convenience in one incredible package. Don't waitschedule your private tour today and make this stunning home yours!
Payment Calculator
- Principal & Interest -
- Property Tax $
- Home Insurance $
- HOA Fees $
- Monthly -
For a Fast & FREE Mortgage Pre-Approval Apply Now
Apply Now
 Apply Now
Apply NowFeatures
Building and Construction
- Covered Spaces: 0.00
- Exterior Features: Sidewalk, Sliding Doors
- Fencing: Fenced, Vinyl
- Flooring: Tile
- Living Area: 2484.00
- Roof: Shingle
School Information
- High School: Durant-HB
- Middle School: Mulrennan-HB
- School Elementary: Nelson-HB
Garage and Parking
- Garage Spaces: 3.00
- Open Parking Spaces: 0.00
Eco-Communities
- Pool Features: In Ground, Salt Water, Screen Enclosure
- Water Source: Public
Utilities
- Carport Spaces: 0.00
- Cooling: Central Air
- Heating: Central
- Pets Allowed: Yes
- Sewer: Public Sewer
- Utilities: Public
Finance and Tax Information
- Home Owners Association Fee: 73.00
- Insurance Expense: 0.00
- Net Operating Income: 0.00
- Other Expense: 0.00
- Tax Year: 2024
Other Features
- Appliances: Dishwasher, Microwave, Range, Refrigerator
- Association Name: Vanguard Management Group
- Association Phone: 813-955-5938
- Country: US
- Interior Features: Ceiling Fans(s), Eat-in Kitchen, High Ceilings, Kitchen/Family Room Combo, Open Floorplan, Split Bedroom, Thermostat, Vaulted Ceiling(s), Walk-In Closet(s)
- Legal Description: HIGHLANDS RESERVE PHASE 1 LOT 81
- Levels: One
- Area Major: 33594 - Valrico
- Occupant Type: Owner
- Parcel Number: U-32-29-21-9ZS-000000-00081.0
- Views: 136
- Zoning Code: PD
Similar Properties
Nearby Subdivisions
Bent Tree
Bent Tree Estates
Bonterra
Bonvida
Brandon Brook Ph 1
Brandon Brook Ph Ii
Brandon Brook Ph Vii
Brandon Lakes
Brandon Ridge
Brandon Valrico Hills Estates
Buckhorn Oaks
Carriage Park
Citrus Wood
Copper Ridge
Copper Ridge Tr E
Diamond Hill Ph 1b
Diamond Hill Ph 2
Highlands Reserve Ph 1
Lakemont
Meadow Woods Reserve
Oaks At Valrico Ph 2
Somerset Tr B
Somerset Tr C
Taho Woods
Unplatted
Valri Forest Phase 1 And 2
Valri Park Ph 1 2
Valrico Forest
Valrico Manor
Valrico Oaks
Valrico Vista
Wexford Green
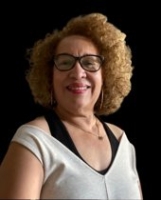
- Nicole Haltaufderhyde, REALTOR ®
- Tropic Shores Realty
- Mobile: 352.425.0845
- 352.425.0845
- nicoleverna@gmail.com



