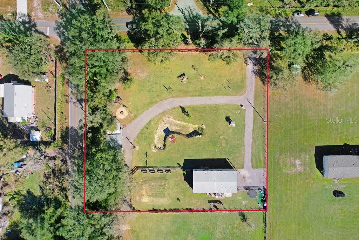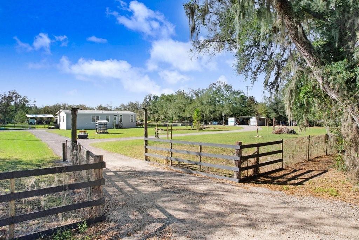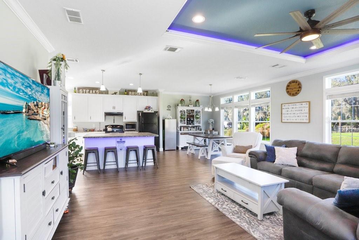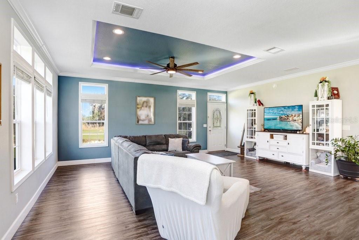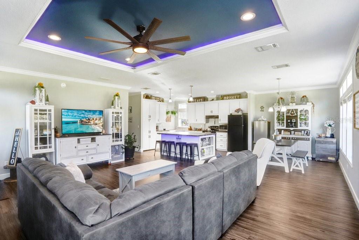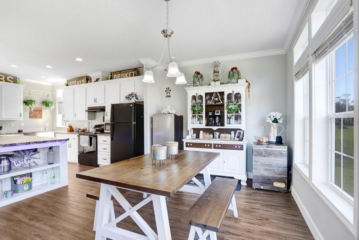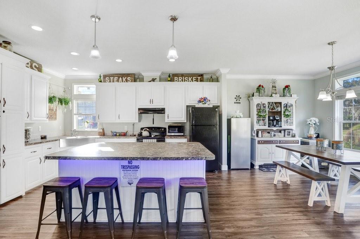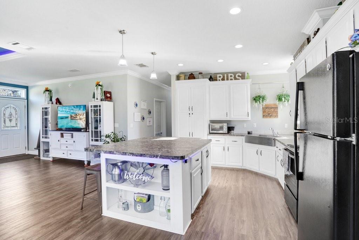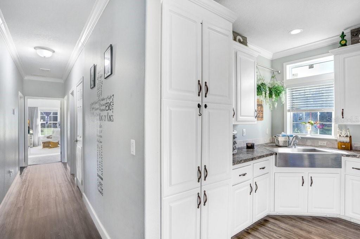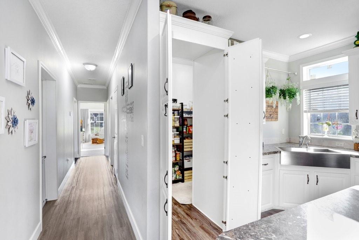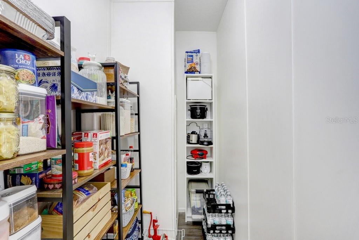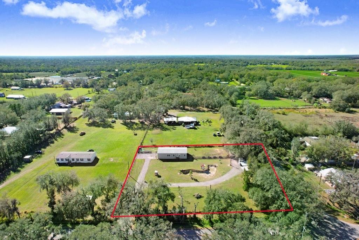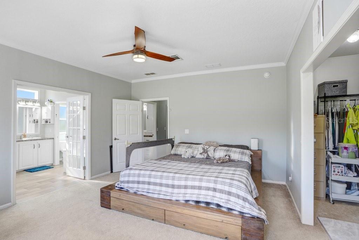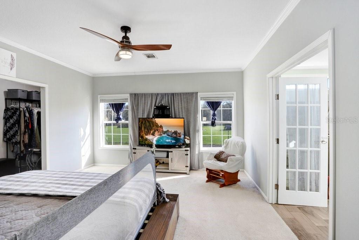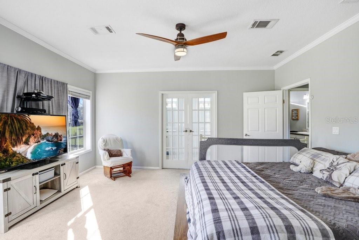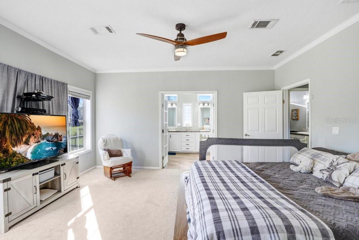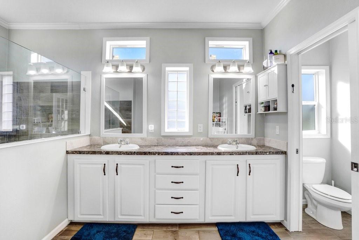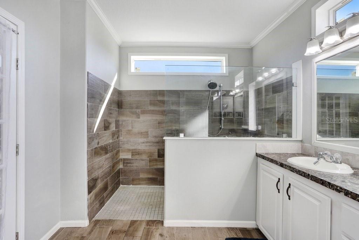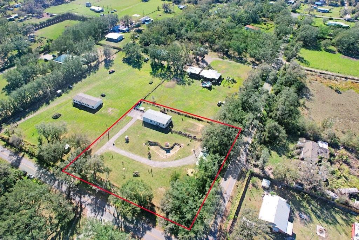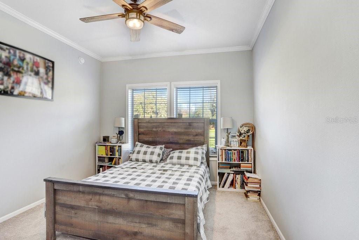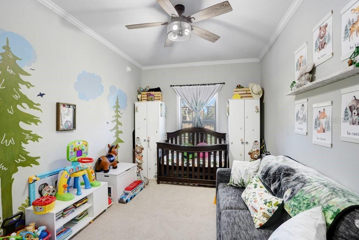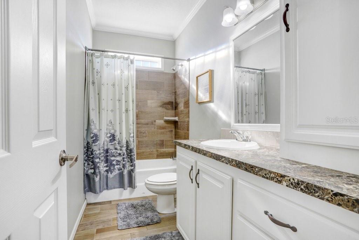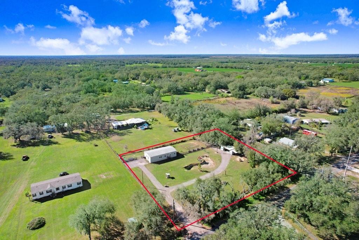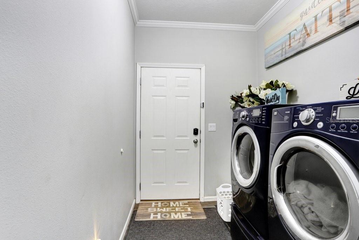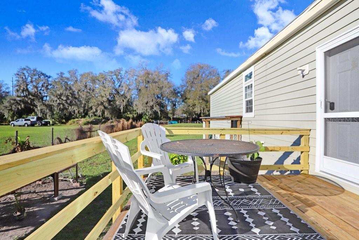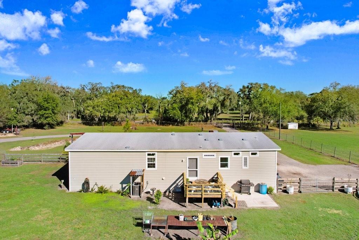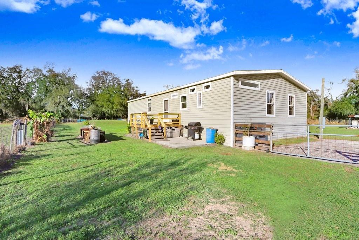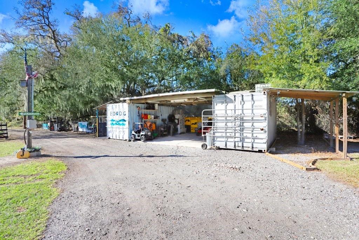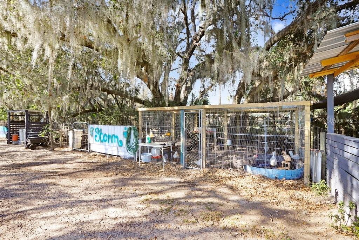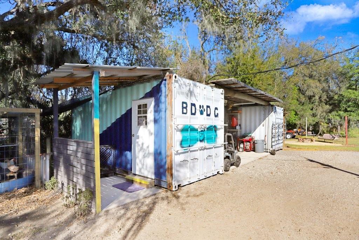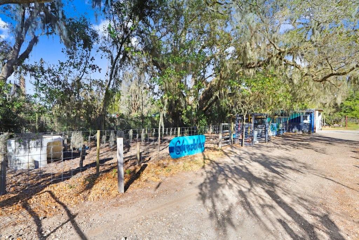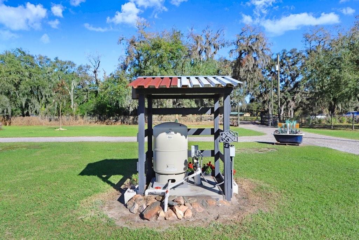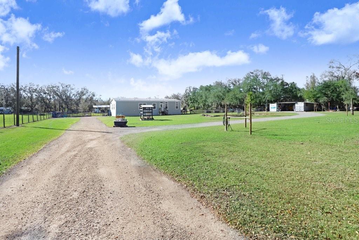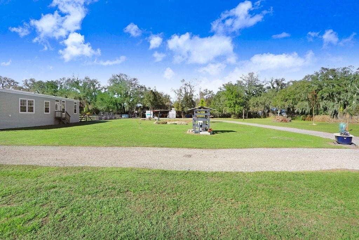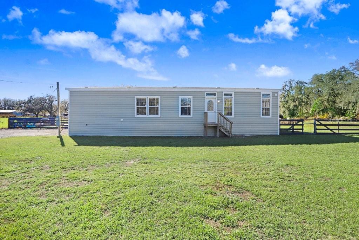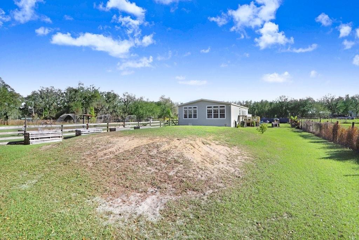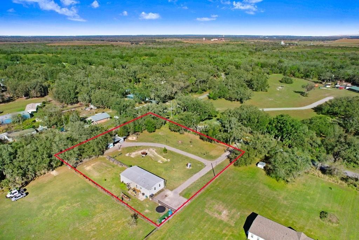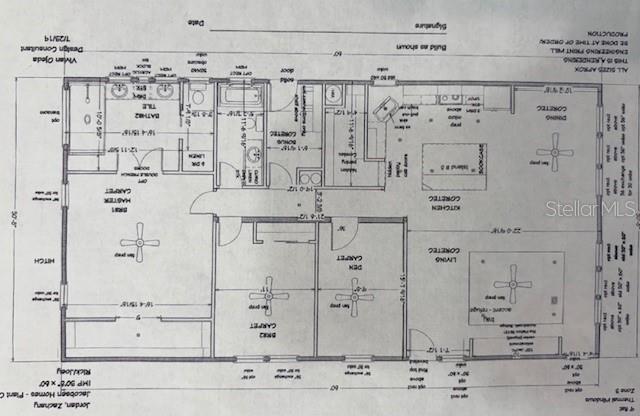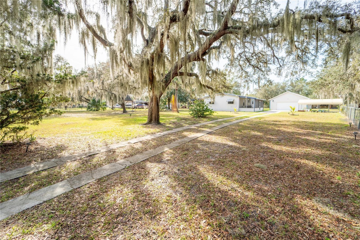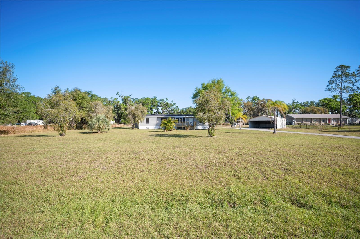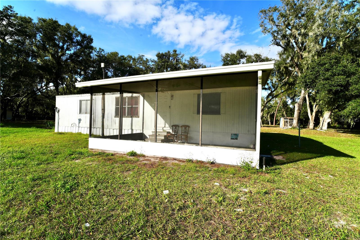9003 County Line Road, LITHIA, FL 33547
Property Photos
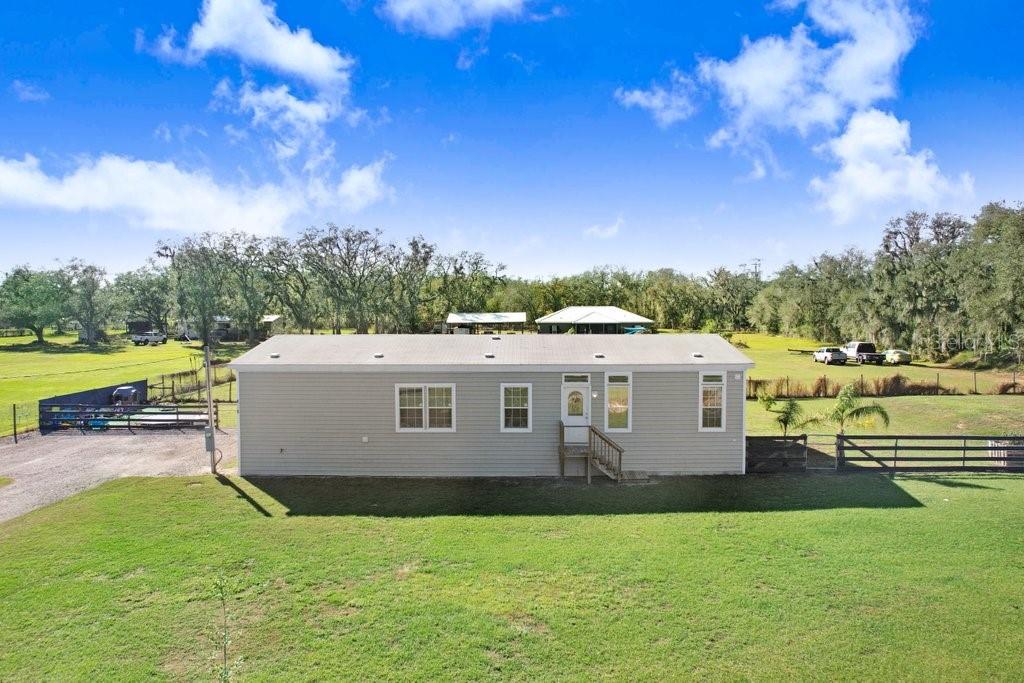
Would you like to sell your home before you purchase this one?
Priced at Only: $425,000
For more Information Call:
Address: 9003 County Line Road, LITHIA, FL 33547
Property Location and Similar Properties
- MLS#: TB8352731 ( Residential )
- Street Address: 9003 County Line Road
- Viewed: 37
- Price: $425,000
- Price sqft: $204
- Waterfront: No
- Year Built: 2020
- Bldg sqft: 2085
- Bedrooms: 3
- Total Baths: 2
- Full Baths: 2
- Days On Market: 41
- Additional Information
- Geolocation: 27.8776 / -82.0558
- County: HILLSBOROUGH
- City: LITHIA
- Zipcode: 33547
- Subdivision: Jordan Acres Minor Sub
- Elementary School: Pinecrest HB
- Middle School: Turkey Creek HB
- High School: Durant HB
- Provided by: EXP REALTY LLC
- Contact: Douglas Degroot
- 888-883-8509

- DMCA Notice
-
DescriptionWhere Hillsborough and Polk Counties meet, this stunning 1 acre homestead offers space, storage, and a beautifully designed 3 bedroom, 2 bath homeready for its new owner. Situated on a corner lot with no easements or encroachments, this property provides both privacy and freedom. A gated drive welcomes you to a 2020 Jacobsen Homes manufactured home, built in nearby Plant City, showcasing exceptional craftsmanship and style. Step inside to discover a bright and airy great room with elegant tray ceilings and oversized windows. Above each window, transom windows add extra height and character to the space. The open floor plan seamlessly connects the living area to the kitchen and dining room, making it perfect for entertaining. The chefs kitchen is nothing short of spectacularworthy of a million dollar home. A large center island offers ample storage, while a beautiful apron front farm sink overlooks the backyard. White cabinetry provides an abundance of storage, and a hidden walk in pantrycleverly tucked behind the cabinetryadds a touch of luxury and convenience. The primary suite is spacious and thoughtfully designed, featuring an oversized walk in closet and an en suite bathroom with natural light, extensive storage, and a shower large enough to feel like its own room. Two additional bedrooms and a guest bath complete the living spaces, while an indoor laundry room offers backyard access for added convenience. Crown molding runs throughout the home, enhancing its elegance and timeless appeal. Step outside to enjoy a wood deck leading to a backyard play area. Follow the asphalt gravel path across the property, and you'll find a well equipped barn area with animal pens, parking spaces, and two modified shipping containers. One container is fully finished as an office space, complete with water, power, AC, and a small tankless water heater. The second serves as a workshop and storage shed, with a 400 sq/ft concrete pad in between, complete with a roof. A dedicated 100 amp breaker box powers the entire barn area, and water access is readily available. There's still plenty of room to grow on this propertywhether it's revitalizing the pond area, creating a small pasture, or cultivating fresh produce in the garden boxes. Best of all? No HOA. That means the freedom to truly make this property your own. Come experience what it means to "Live Free in Florida!"
Payment Calculator
- Principal & Interest -
- Property Tax $
- Home Insurance $
- HOA Fees $
- Monthly -
For a Fast & FREE Mortgage Pre-Approval Apply Now
Apply Now
 Apply Now
Apply NowFeatures
Building and Construction
- Builder Name: Jacobsen Homes Plant City
- Covered Spaces: 0.00
- Exterior Features: Storage
- Fencing: Fenced
- Flooring: Ceramic Tile, Luxury Vinyl
- Living Area: 1860.00
- Other Structures: Barn(s), Shed(s), Workshop
- Roof: Shingle
Property Information
- Property Condition: Completed
Land Information
- Lot Features: Cleared, Corner Lot
School Information
- High School: Durant-HB
- Middle School: Turkey Creek-HB
- School Elementary: Pinecrest-HB
Garage and Parking
- Garage Spaces: 0.00
- Open Parking Spaces: 0.00
Eco-Communities
- Water Source: Well
Utilities
- Carport Spaces: 0.00
- Cooling: Central Air
- Heating: Central, Electric
- Sewer: Septic Tank
- Utilities: Electricity Connected, Public
Finance and Tax Information
- Home Owners Association Fee: 0.00
- Insurance Expense: 0.00
- Net Operating Income: 0.00
- Other Expense: 0.00
- Tax Year: 2024
Other Features
- Appliances: Dryer, Exhaust Fan, Range, Range Hood, Refrigerator, Washer
- Country: US
- Interior Features: Ceiling Fans(s), Crown Molding, Eat-in Kitchen, High Ceilings, Open Floorplan, Tray Ceiling(s)
- Legal Description: JORDAN ACRES LOT 2
- Levels: One
- Area Major: 33547 - Lithia
- Model: The Marlin
- Occupant Type: Owner
- Parcel Number: U-13-30-22-B5X-000000-00002.0
- View: Trees/Woods
- Views: 37
- Zoning Code: AS-1
Similar Properties
Nearby Subdivisions
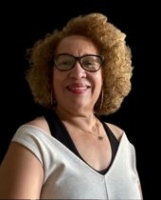
- Nicole Haltaufderhyde, REALTOR ®
- Tropic Shores Realty
- Mobile: 352.425.0845
- 352.425.0845
- nicoleverna@gmail.com



