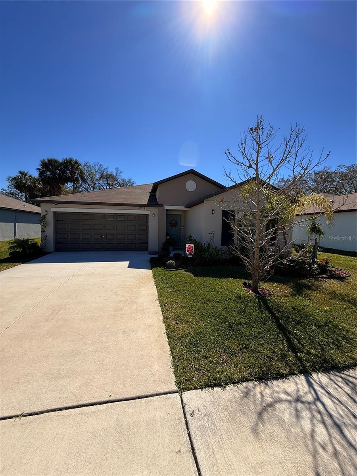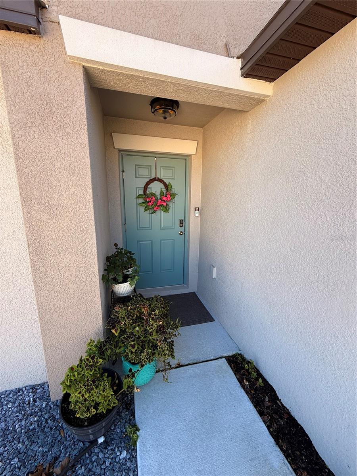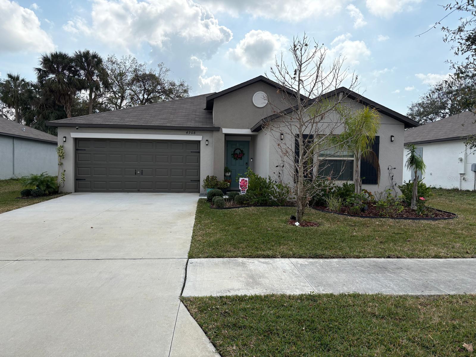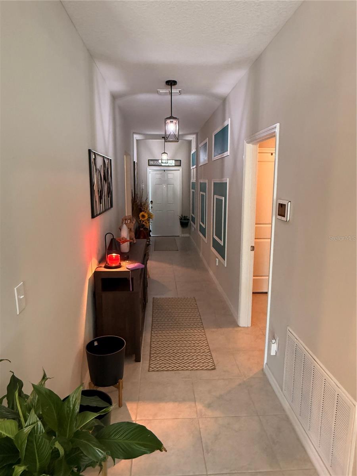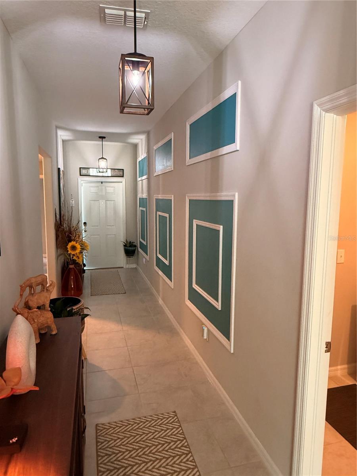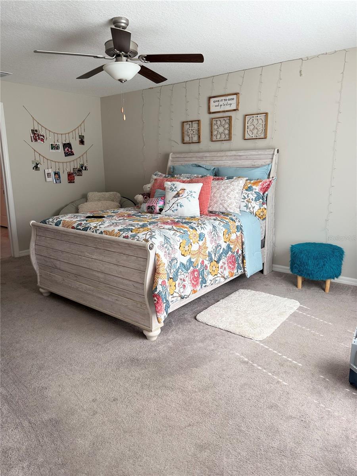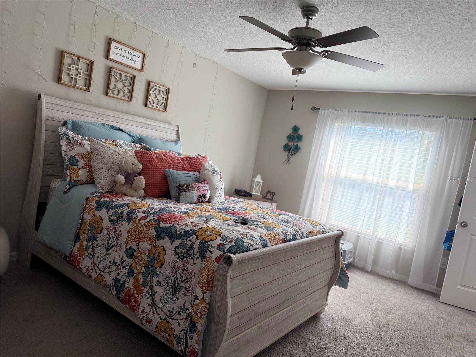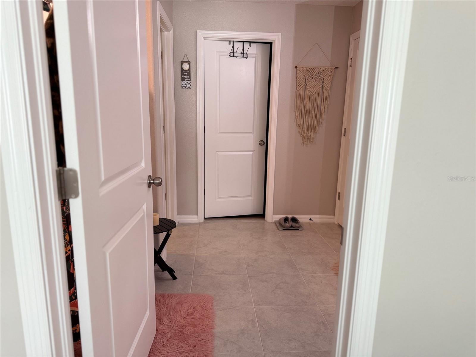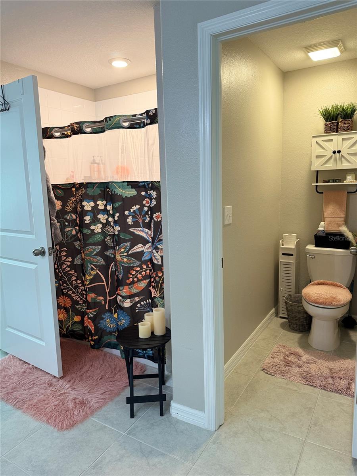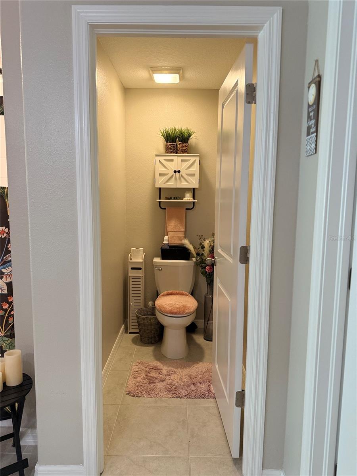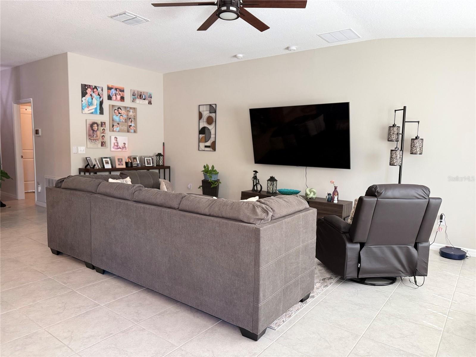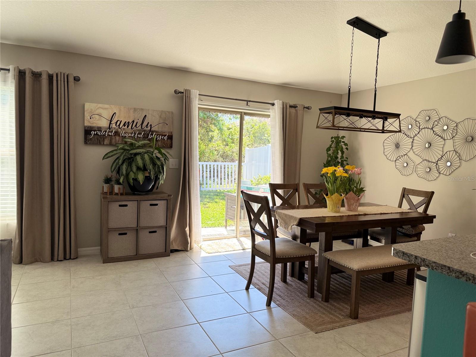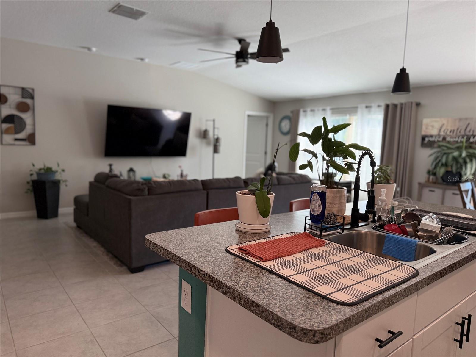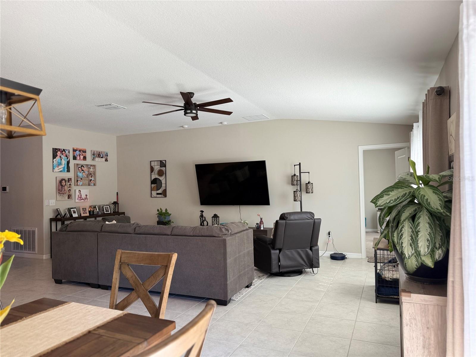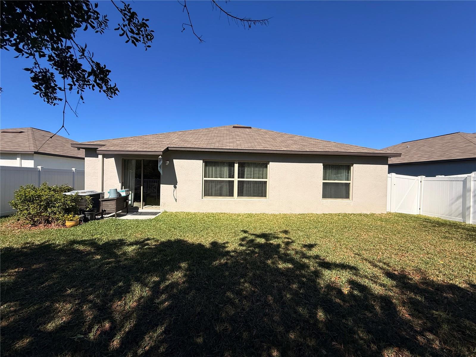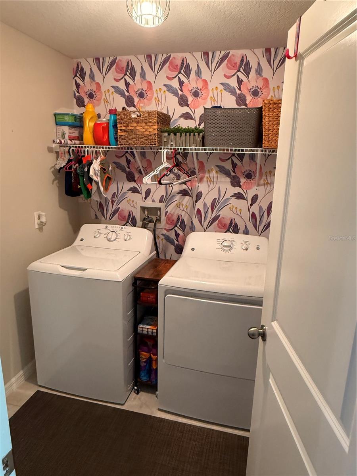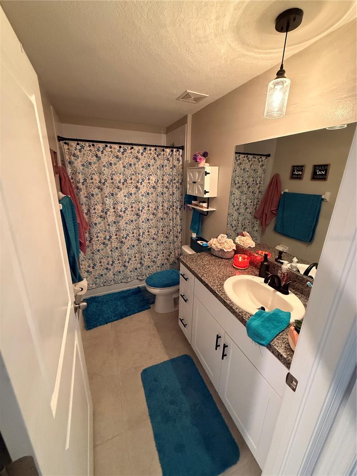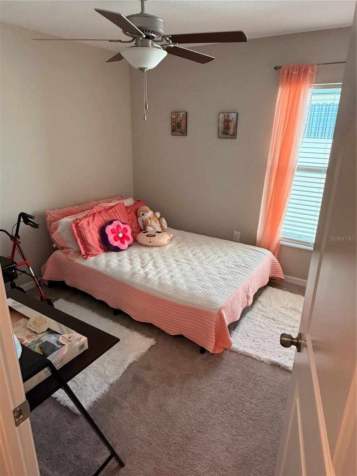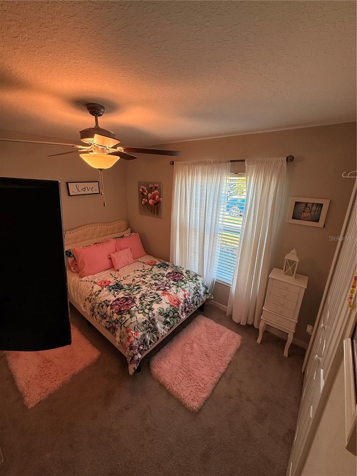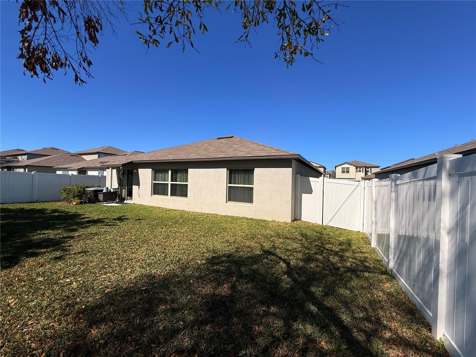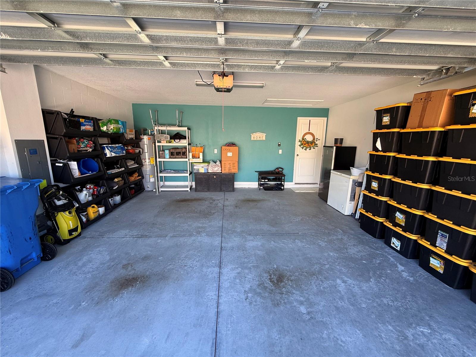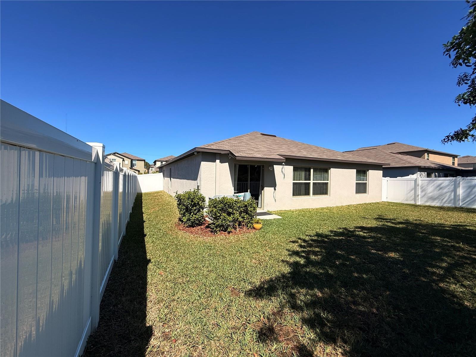4908 Wild Senna Boulevard, TAMPA, FL 33619
Property Photos
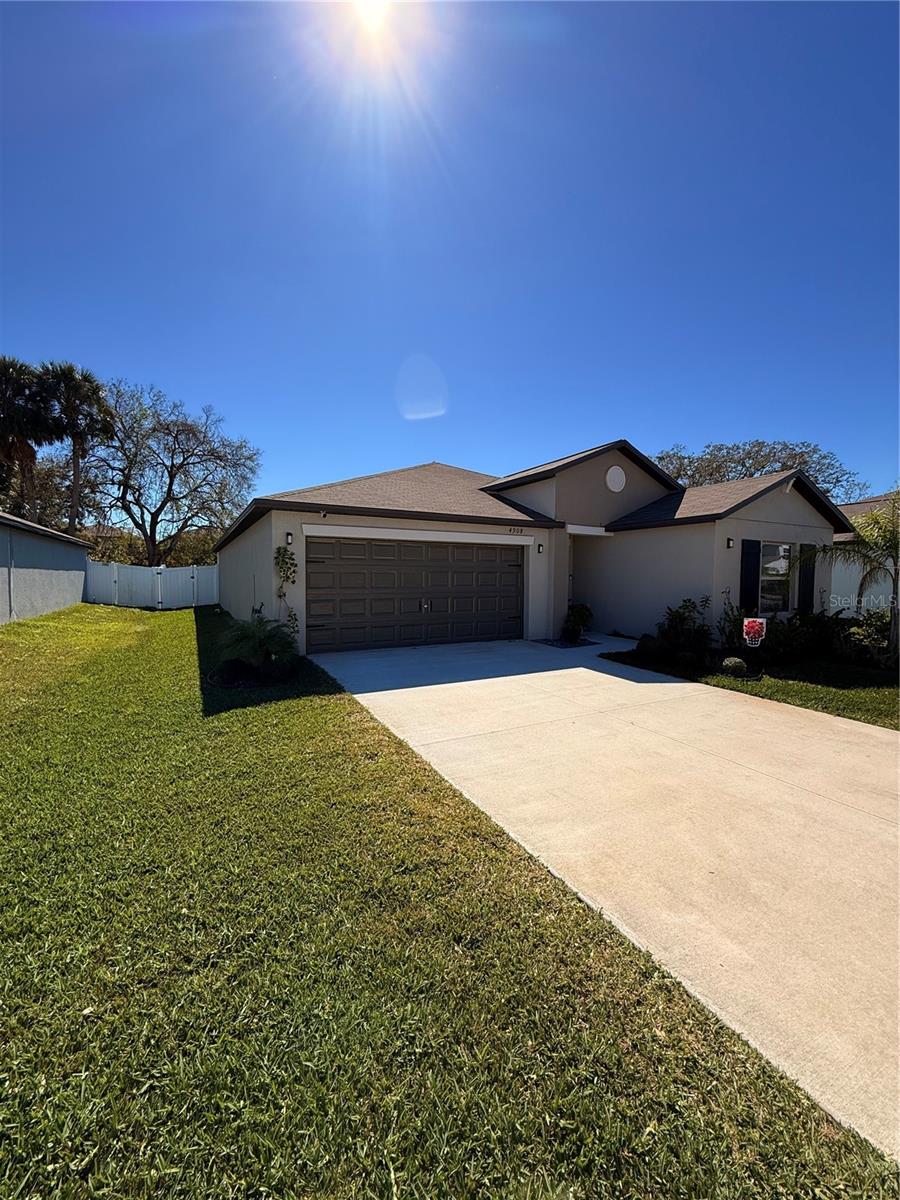
Would you like to sell your home before you purchase this one?
Priced at Only: $429,900
For more Information Call:
Address: 4908 Wild Senna Boulevard, TAMPA, FL 33619
Property Location and Similar Properties
- MLS#: TB8353237 ( Residential )
- Street Address: 4908 Wild Senna Boulevard
- Viewed: 129
- Price: $429,900
- Price sqft: $184
- Waterfront: No
- Year Built: 2021
- Bldg sqft: 2336
- Bedrooms: 4
- Total Baths: 2
- Full Baths: 2
- Garage / Parking Spaces: 2
- Days On Market: 41
- Additional Information
- Geolocation: 27.9048 / -82.3749
- County: HILLSBOROUGH
- City: TAMPA
- Zipcode: 33619
- Subdivision: Touchstone
- Elementary School: Bing HB
- Middle School: Giunta Middle HB
- High School: Spoto High HB
- Provided by: COLDWELL BANKER REALTY
- Contact: Yaremi Garcia
- 813-977-3500

- DMCA Notice
-
DescriptionThis exceptional one story residence, situated in Tampas Touchstone community, offers the advantage of no rear neighbors and is ready for immediate occupancy. The backyard presents a breathtaking view, ideal for appreciating the stunning sunrises that grace the area. Constructed by Lennar in 2021, this meticulously cared for property exemplifies the nearly new condition of the HARTFORD model. Upon entry, you will discover a thoughtfully designed split floor plan featuring three guest bedrooms and a full bathroom, with the primary suite conveniently located at the rear of the home. The spacious primary bedroom serves as a serene retreat, providing ample space for relaxation. The Master Suite bathroom is equipped with a generous shower, double vanity, water closet, linen closet, and an impressive oversized walk in closet complete with an Organized Closet System. The three additional bedrooms, each featuring built in closet systems, along with a guest bathroom that includes a tub/shower combination and a floor to ceiling linen closet, ensure ample accommodation for family and guests. The heart of this home is the open concept living area, which boasts a large great room that seamlessly connects to the dining area and a well equipped kitchen, fostering a warm environment ideal for entertaining. The modern kitchen, designed for the culinary enthusiast, features a spacious island with a breakfast bar, sleek Stainless Steele appliances, and generous cabinet and counter space, including 36 inch staggered cabinets and granite look laminate countertops. With its expansive central island and roomy walk in pantry, this kitchen is a true delight for any cooking aficionado. Natural light floods every corner of the home, while the volume ceilings and neutral color scheme provide an excellent canvas for personal decor. Each room is fitted with upgraded ceiling fans. The backyard serves as a tranquil oasis, perfect for hosting gatherings or enjoying quiet evenings under the stars. Relax on the serene stone paved patio, which is fully fenced for privacy and free from any rear neighbors. The two car garage adds to the convenience of this remarkable property.
Payment Calculator
- Principal & Interest -
- Property Tax $
- Home Insurance $
- HOA Fees $
- Monthly -
For a Fast & FREE Mortgage Pre-Approval Apply Now
Apply Now
 Apply Now
Apply NowFeatures
Building and Construction
- Builder Model: HARTFORD
- Builder Name: LENNAR
- Covered Spaces: 0.00
- Exterior Features: Garden, Hurricane Shutters, Irrigation System, Lighting, Private Mailbox, Sidewalk
- Flooring: Carpet, Ceramic Tile
- Living Area: 1936.00
- Roof: Shingle
Property Information
- Property Condition: Completed
Land Information
- Lot Features: In County, Landscaped, Near Public Transit, Sloped, Paved
School Information
- High School: Spoto High-HB
- Middle School: Giunta Middle-HB
- School Elementary: Bing-HB
Garage and Parking
- Garage Spaces: 2.00
- Open Parking Spaces: 0.00
- Parking Features: Driveway, Garage Door Opener
Eco-Communities
- Water Source: Public
Utilities
- Carport Spaces: 0.00
- Cooling: Central Air
- Heating: Central
- Pets Allowed: Yes
- Sewer: Public Sewer
- Utilities: Cable Available
Amenities
- Association Amenities: Basketball Court, Clubhouse, Fitness Center, Park, Playground, Pool
Finance and Tax Information
- Home Owners Association Fee Includes: Pool
- Home Owners Association Fee: 265.01
- Insurance Expense: 0.00
- Net Operating Income: 0.00
- Other Expense: 0.00
- Tax Year: 2024
Other Features
- Appliances: Dishwasher, Disposal, Dryer, Microwave, Range, Refrigerator, Washer
- Association Name: Homeriver /Will Pahlck
- Association Phone: (813)993-4000
- Country: US
- Interior Features: Eat-in Kitchen, Open Floorplan
- Legal Description: TOUCHSTONE PHASE 5 LOT 64 BLOCK 17
- Levels: One
- Area Major: 33619 - Tampa / Palm River / Progress Village
- Occupant Type: Owner
- Parcel Number: U-02-30-19-C4I-000017-00064.0
- Possession: Close of Escrow
- Style: Contemporary
- View: Trees/Woods
- Views: 129
- Zoning Code: PD
Nearby Subdivisions
1pj | Clair Mel City Unit No 8
Adamo Acres Sub
Canterbury Lakes Ph 3
Canterbury Lakes Ph 4
Canterbury Lakes Ph Iib
Causeway Blvd Sub 2
Causeway Manor
Clair Mel
Clair Mel City
Clair Mel City Sec A
Courtney Palms Condo
Delaney Creek Estates
Florence Villa
Grant Park
Grant Park Add Blk 313
Grant Park Add Blocks 36
Grant Park Addition
Green Ridge Estates
Locicero Columbia Park
Not Applicable
Not In Hernando
Oakland Hills Add
Progress Village
South Tampa Sub
Spillers Sub
Subdivision Of Tracts 15 1
Tampa Terrace
The Crossing At Palm River
Touchstone
Touchstone Ph 2
Touchstone Ph 4
Touchstone Ph 5
Touchstone Ph 6
Uceta
Uceta Heights
Unplatted
Whispering Pines Estates
Winston Park

- Nicole Haltaufderhyde, REALTOR ®
- Tropic Shores Realty
- Mobile: 352.425.0845
- 352.425.0845
- nicoleverna@gmail.com



