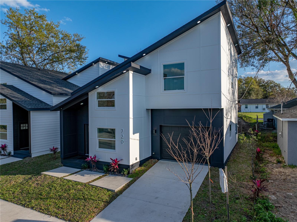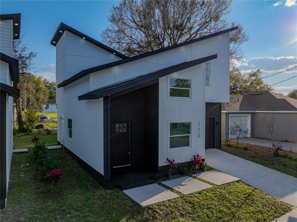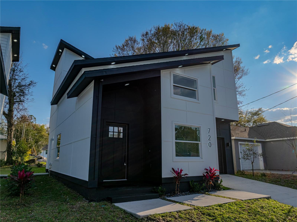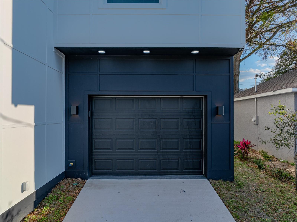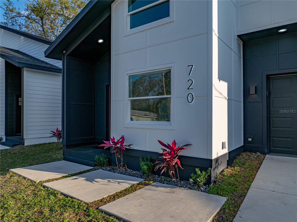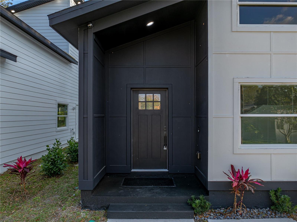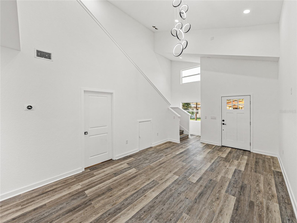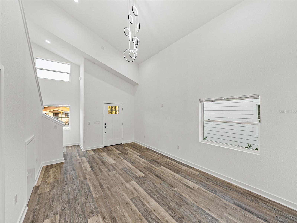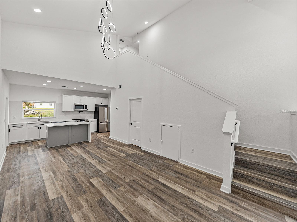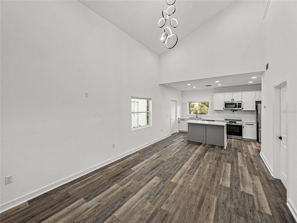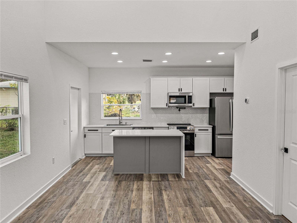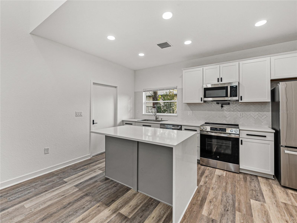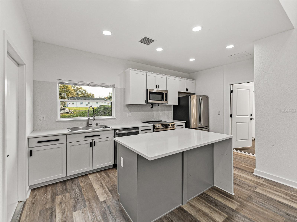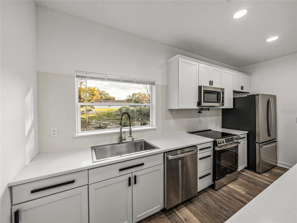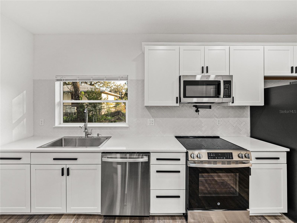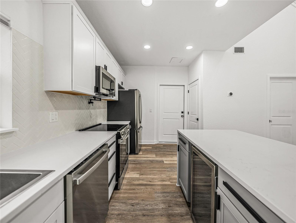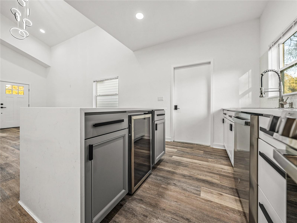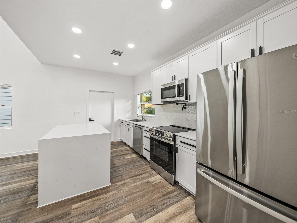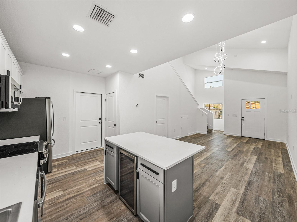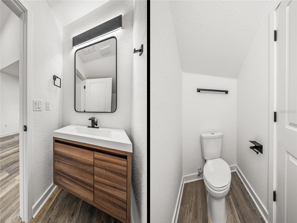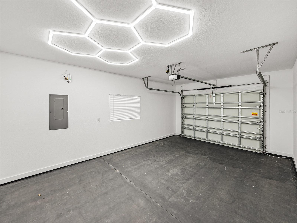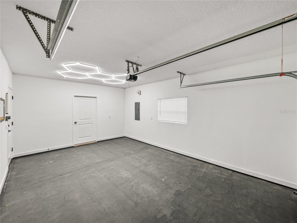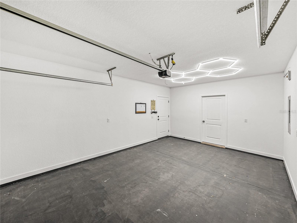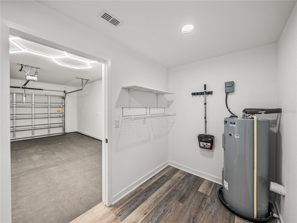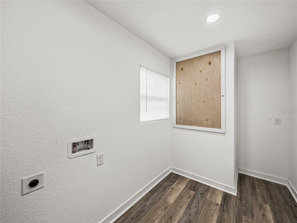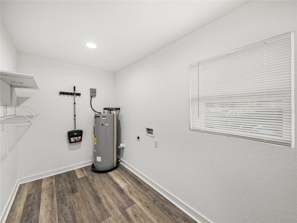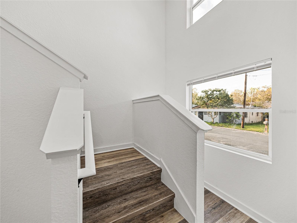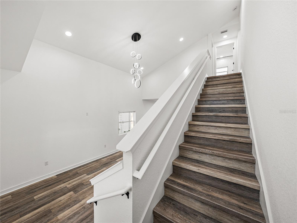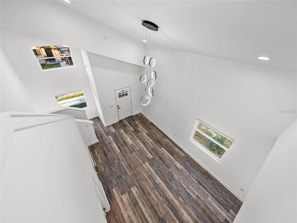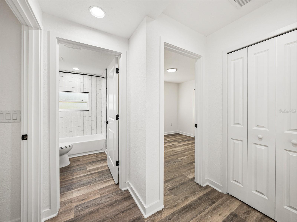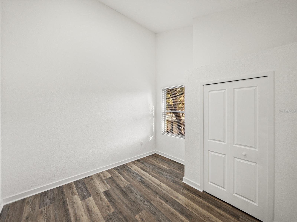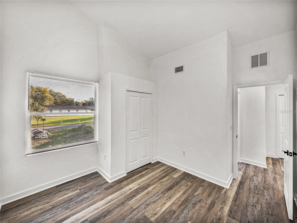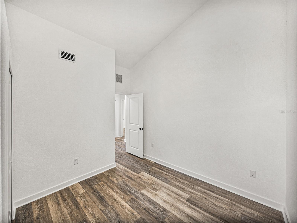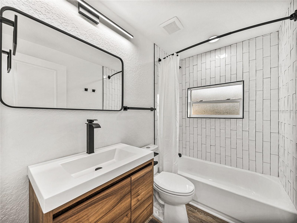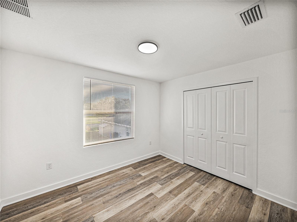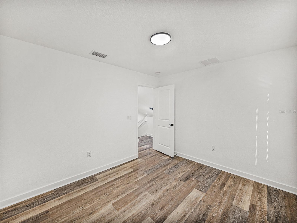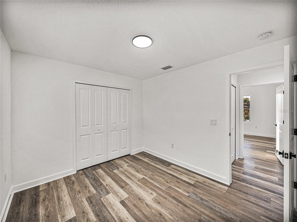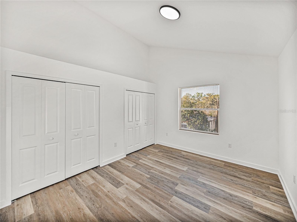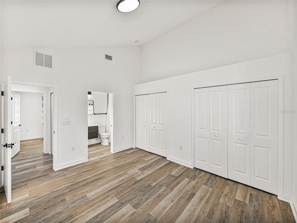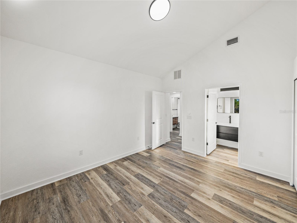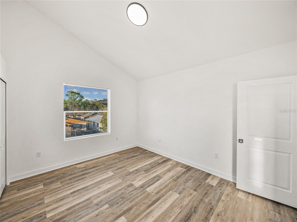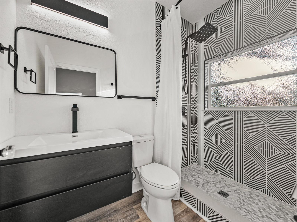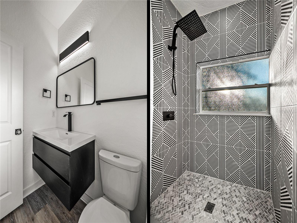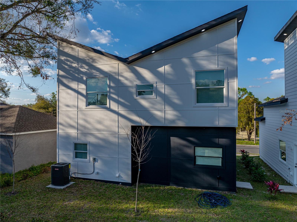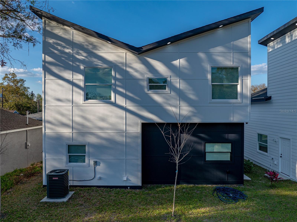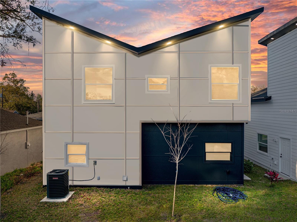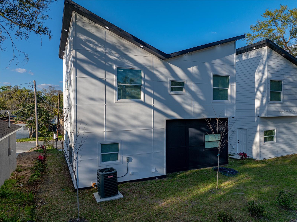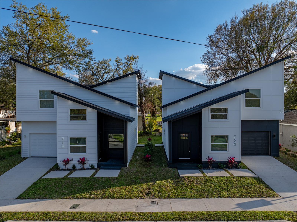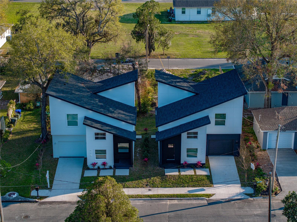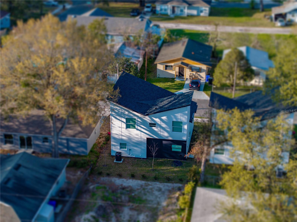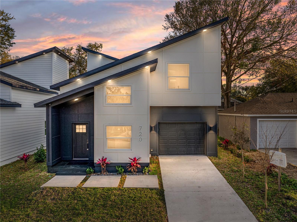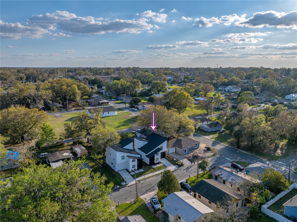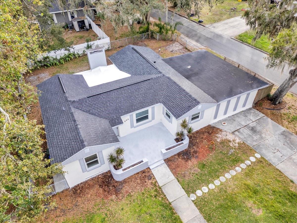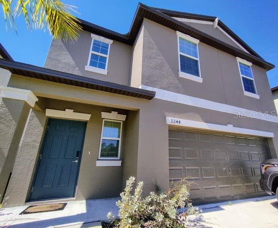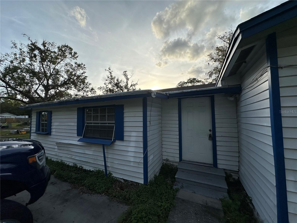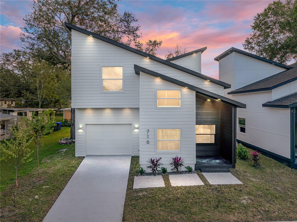720 14th Street, LAKELAND, FL 33805
Property Photos
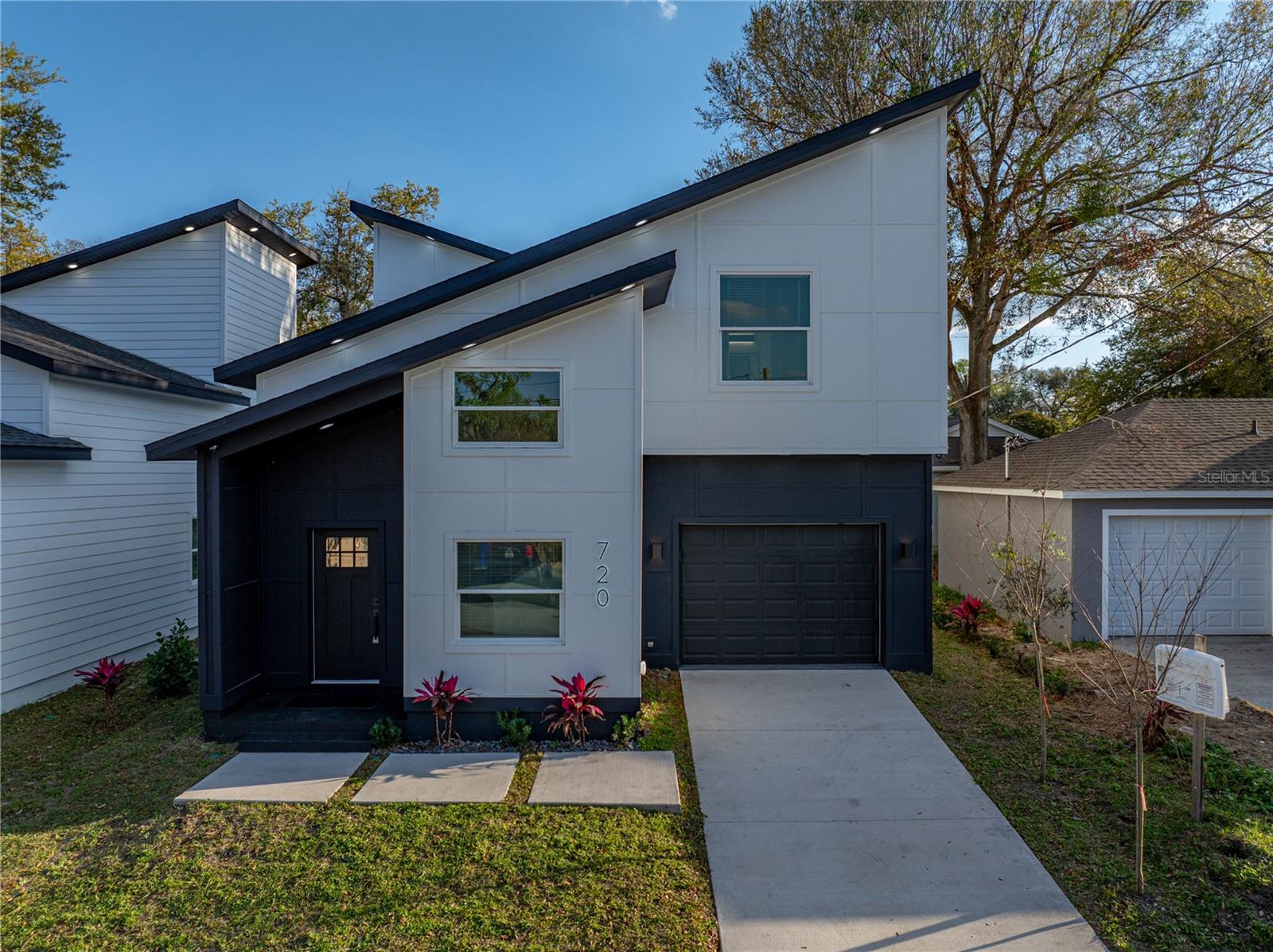
Would you like to sell your home before you purchase this one?
Priced at Only: $299,999
For more Information Call:
Address: 720 14th Street, LAKELAND, FL 33805
Property Location and Similar Properties
- MLS#: TB8353592 ( Single Family )
- Street Address: 720 14th Street
- Viewed: 85
- Price: $299,999
- Price sqft: $185
- Waterfront: No
- Year Built: 2024
- Bldg sqft: 1622
- Bedrooms: 3
- Total Baths: 3
- Full Baths: 2
- 1/2 Baths: 1
- Garage / Parking Spaces: 1
- Days On Market: 27
- Additional Information
- Geolocation: 28.0652 / -81.9652
- County: POLK
- City: LAKELAND
- Zipcode: 33805
- Subdivision: Palma Ceia Court
- Elementary School: Dr. N. E Roberts Elem
- Middle School: Lake Gibson Middle/Junio
- High School: Lake Gibson High
- Provided by: REMAX EXPERTS
- Contact: Adam Smith

- DMCA Notice
-
DescriptionStep into contemporary elegance with this brand new, two story modern home, offering three bedrooms, two and a half bathrooms, and stunning architectural details. This home features clean lines, a striking black and white exterior, and a unique butterfly roof, showcasing modern design and functionality. The open floorplan on the main level is perfect for entertaining, with ceilings soaring up to over 20 feet high, wide plank vinyl flooring that adds warmth and durability, and a pleasant juxtaposition to the sleek white walls. The gourmet kitchen is the heart of the home, boasting elegant quartz waterfall countertops, crisp white shaker style tall cabinetry, a subway tile backsplash, a closet pantry, stainless steel appliances, and rounded out by luxury finishes, including a pot filler and built in wine fridge. A conveniently located powder room enhances the main floors practicality and style with designer tile and a floating vanity. Accessible from the kitchen and located just off of the garage, youll find a full laundry room with plenty of extra space for storage. All three bedrooms are thoughtfully positioned on the second floor, providing privacy and a peaceful retreat. The primary suite is a true highlight, with its spacious layout, full wall of closets, and en suite bathroom featuring sleek, modern finishes matching the upscale finishes found in the rest of the home. The two additional bedrooms are generously sized and share access to the second full bathroom, making the upper level ideal for family living or hosting guests. This propertys striking curb appeal is matched by its functional and stylish interior, offering the perfect blend of form and function. Enjoy the pride of being the first owners of this coveted residence, built by Developer & Military Veteran Franklin Cruz.
Payment Calculator
- Principal & Interest -
- Property Tax $
- Home Insurance $
- HOA Fees $
- Monthly -
For a Fast & FREE Mortgage Pre-Approval Apply Now
Apply Now
 Apply Now
Apply NowFeatures
Other Features
- Views: 85
Similar Properties
Nearby Subdivisions
Adairs Add
Adairs Add Pb 3 Pg 13
Bon Air Add
Bradford Heights
Cambry Sub
Cox John F Realty Cos
Deeson By Lake
Edgeton Add
Edgewater Beach Resub
Glen Echo Sub
Glenwood Park
Golden Northgate
Goodman Whippers Add
Hillside Manor
Lake Deeson Estates
Lake Deeson Pointe
Lake Deeson Woods
Lake Hills Court
Lake Parker Heights Sub
Lakeside Add
Lakeview Village
Landings At Heritage On Water
Mcrae Bryant Resub Add 02
Midtown Cra
New Ingleside Sub
Northwood Manor
Orange Heights Sub
Palma Ceia Court
Parkhurst Sub
Parkland Add
Parkland School Add
Pinehurst Court Sub
Ridgecrest Add
Saddle Creek
Snow Wood Ph 02 Rep
South View Estates
Stephens Adams High School
Stephens Adams High School Ad
Union Heights
Valencia Heights Sub
Villages At Bridgewater Villag
Villagesbridewater Village 2
Villagesbridgewater Village 1
Villagesbridgewater Village 4
Villagesbridgewater Village 9
Villagesbridgewater Vlg 14
Villagesbridgewatervillage 02
Villagesbridgewatervillage 08
Villagesbridgewatervlg 13
W Wilson Acres Ph 02
Webster Omohundro
Webster Omohundro Sub
Weswego Sub
Wilson Acres Ph 02

- Nicole Haltaufderhyde, REALTOR ®
- Tropic Shores Realty
- Mobile: 352.425.0845
- 352.425.0845
- nicoleverna@gmail.com



