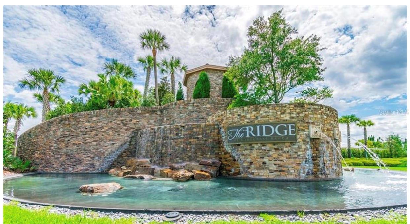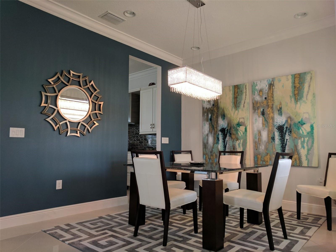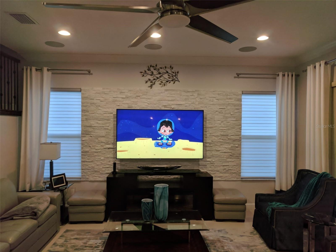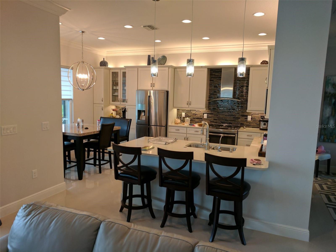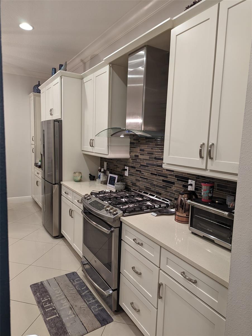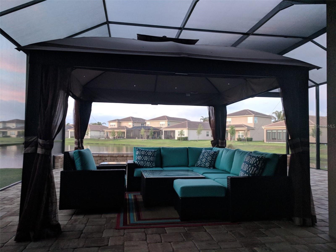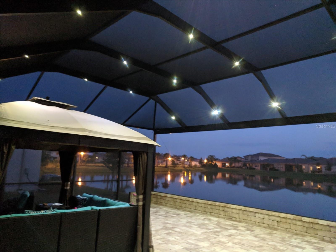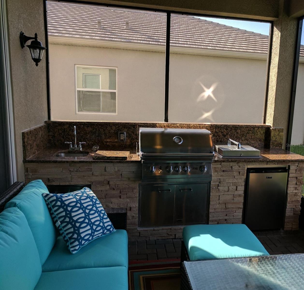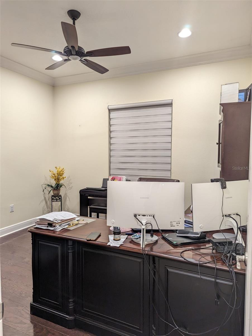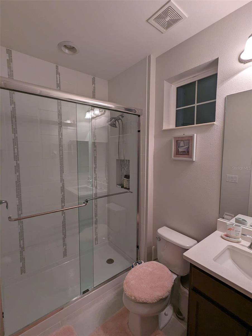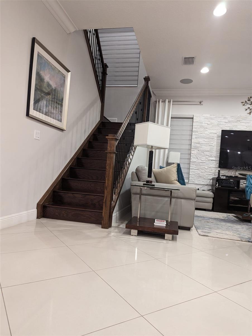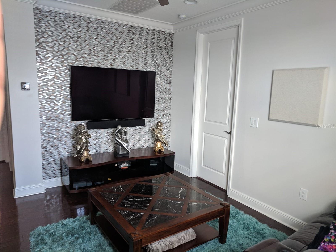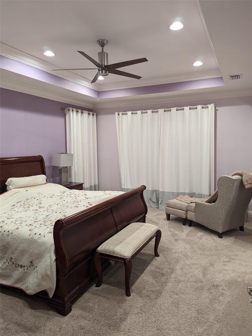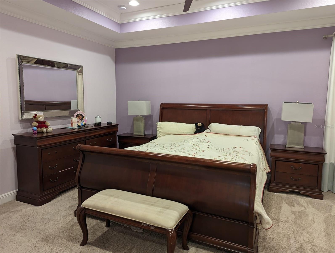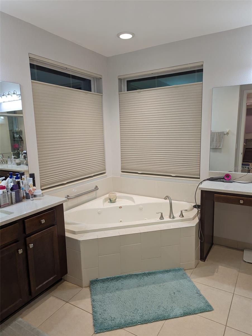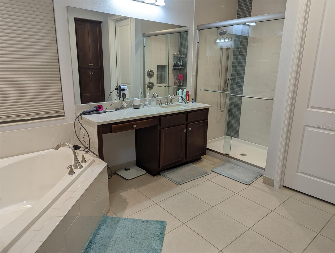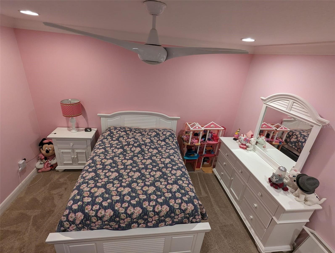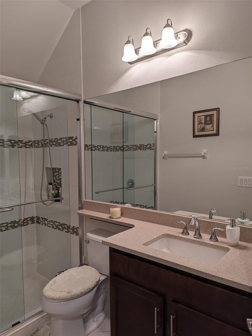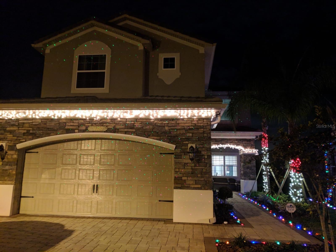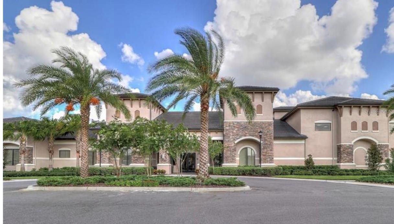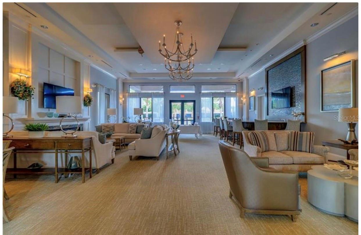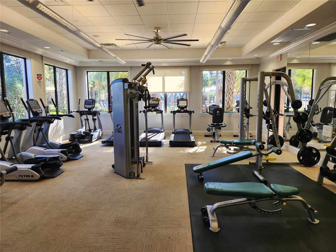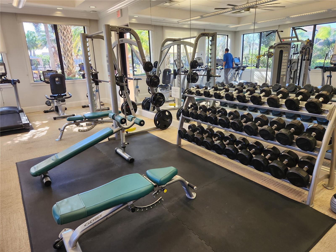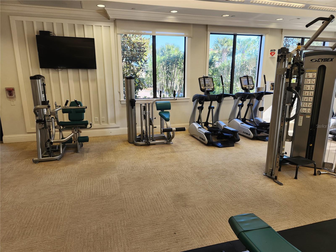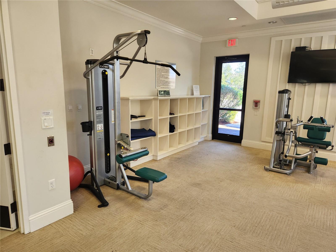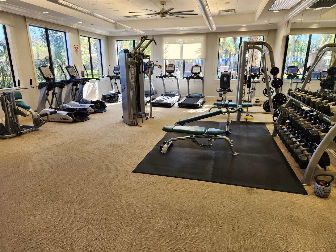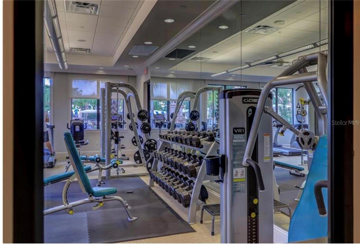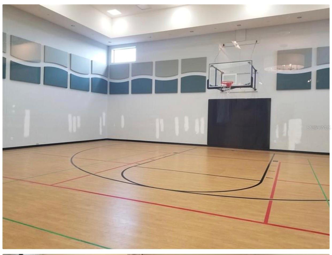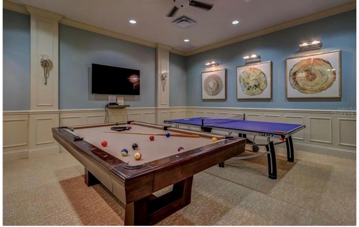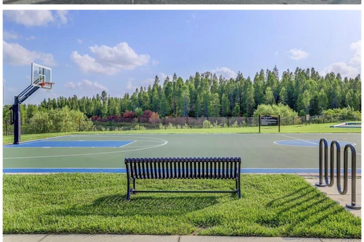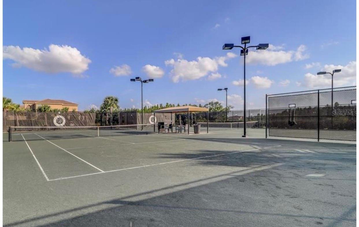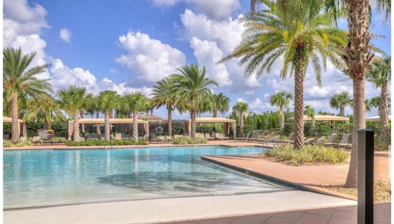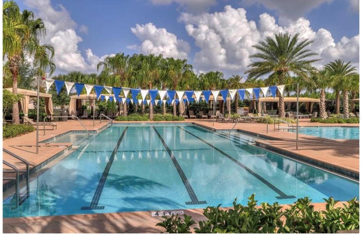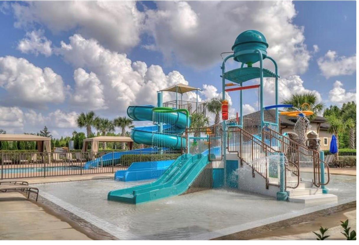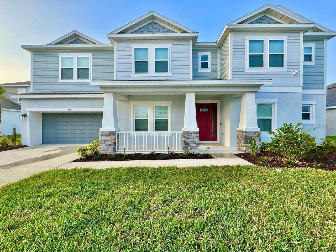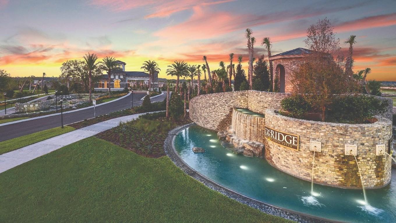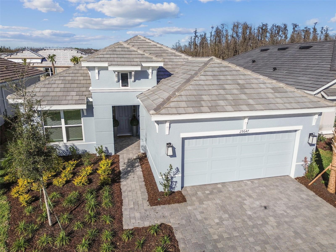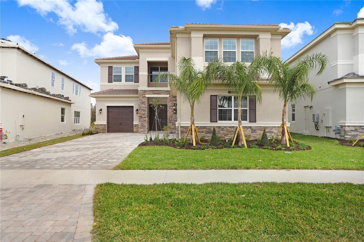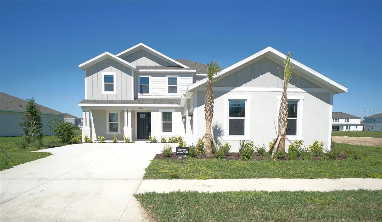30380 Palmer Oak Drive, WESLEY CHAPEL, FL 33543
Property Photos
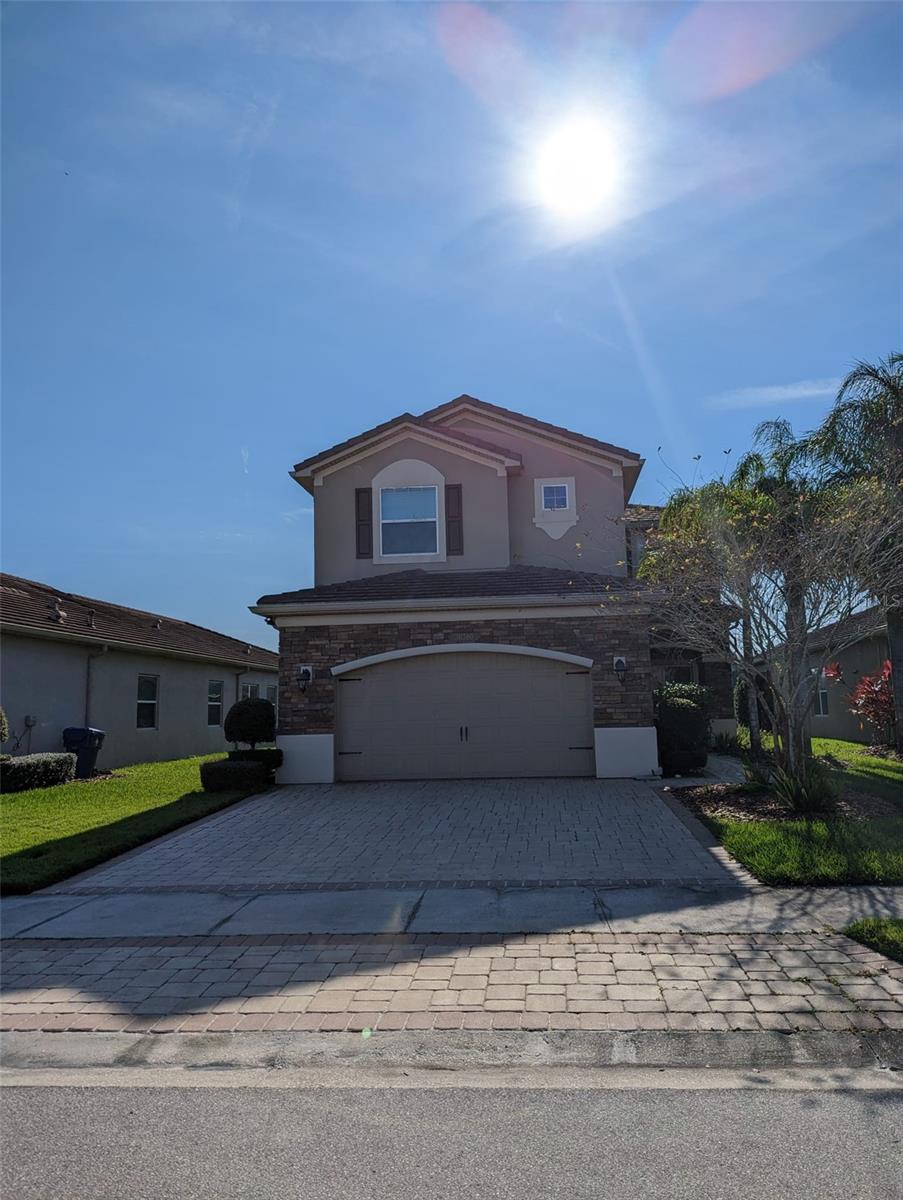
Would you like to sell your home before you purchase this one?
Priced at Only: $4,000
For more Information Call:
Address: 30380 Palmer Oak Drive, WESLEY CHAPEL, FL 33543
Property Location and Similar Properties
- MLS#: TB8353712 ( Residential Lease )
- Street Address: 30380 Palmer Oak Drive
- Viewed: 32
- Price: $4,000
- Price sqft: $1
- Waterfront: No
- Year Built: 2017
- Bldg sqft: 3566
- Bedrooms: 4
- Total Baths: 4
- Full Baths: 4
- Garage / Parking Spaces: 2
- Days On Market: 35
- Additional Information
- Geolocation: 28.1965 / -82.3146
- County: PASCO
- City: WESLEY CHAPEL
- Zipcode: 33543
- Subdivision: The Ridge Wiregrass
- Elementary School: Wiregrass Elementary
- Middle School: John Long Middle PO
- High School: Wiregrass Ranch High PO
- Provided by: TAMPA BAY PREMIER REALTY
- Contact: Keith Houtz
- 813-968-8231

- DMCA Notice
-
DescriptionAvailable 4 1 2025. Luxury Move in Ready home located in the Guard Gated Community The Ridge at Wiregrass Ranch in Wesley Chapel. This community offers luxury resort style amenities that include clubhouse, 24 hour fitness center, community events, indoor and outdoor basketball courts, tennis courts, pickle ball, two swimming pools, a splash zone, table tennis, theatre, and playground. Highly rated schools are accessible through the community back entrance along with the day care center within walkable location. This newly built Gorgeous Luxury Home was intended for the private owners personal use with all the bells and whistles along with the Pond/Water view!! This model has an open floor plan with a 2 car garage. When you enter the home, you are greeted with the Family Room, Dining Room areas, and directed out to a large Panoramic luxury screened /covered patio with the Waterview. There is an Outdoor/Summer kitchen and Pagoda available for outdoor entertainment and evening relaxation under the Nebula Lighted Lanai. On the First floor you will also find a Bedroom 1 and a full Bath room1, great space for an extended family or for a home office. The Kitchen is a special gift to the gourmet chef with the perfect layout including an extended Pantry. It includes all high end appliances, Quartz countertops, High end cabinets, large open counter /Breakfast bar and Reverse Osmosis water! First Floor Living/Dining/Kitchen has 12 x24 Porcelain tiles and Bedroom 1 with Engineered wood. Full Mudroom with built in cabinets off the garage. All Bathrooms have Tiled floors, crown molding and window blinds throughout the house. Stairs and second floor Loft are Engineered wood. The second floor has a Master/Owners suite (carpet flooring with upgraded pad), Owners Bathroom, a generous Loft, Bedroom 2 (Carpets with upgraded pad), full Bathroom 2, Bedroom 3 (carpets with upgraded pad), full Bathroom 3 and a laundry room. Each bedroom has a Great space for children/extended family or guests. All bathrooms have walk in showers. Large Master Suite with a view of the pond offers a Tray ceiling, two walk in closets, walk in shower and Jacuzzi Garden Tub with a Jet system! All the waterline has water Softener!! Convenient to Restaurants, shops, and Hospitals. It is close to I 75 and I 275. Within a minute away from Wiregrass Mall, Center Ice, Premiere Outlet Mall, Florida Hospital, Advent Hospital and BayCare Hospital. Trash collection and Lawn Service are included. $4500 Refundable Security Deposit.
Payment Calculator
- Principal & Interest -
- Property Tax $
- Home Insurance $
- HOA Fees $
- Monthly -
For a Fast & FREE Mortgage Pre-Approval Apply Now
Apply Now
 Apply Now
Apply NowFeatures
Building and Construction
- Covered Spaces: 0.00
- Exterior Features: Irrigation System, Lighting, Outdoor Kitchen
- Flooring: Tile, Wood
- Living Area: 2728.00
- Other Structures: Outdoor Kitchen
Property Information
- Property Condition: Completed
Land Information
- Lot Features: Landscaped, Paved
School Information
- High School: Wiregrass Ranch High-PO
- Middle School: John Long Middle-PO
- School Elementary: Wiregrass Elementary
Garage and Parking
- Garage Spaces: 2.00
- Open Parking Spaces: 0.00
- Parking Features: Driveway, Garage Door Opener
Eco-Communities
- Pool Features: Other
- Water Source: Public
Utilities
- Carport Spaces: 0.00
- Cooling: Central Air
- Heating: Central, Electric
- Pets Allowed: No
- Sewer: Public Sewer
- Utilities: Cable Connected
Amenities
- Association Amenities: Basketball Court, Clubhouse, Fitness Center, Gated, Pickleball Court(s), Playground, Pool, Recreation Facilities, Tennis Court(s)
Finance and Tax Information
- Home Owners Association Fee: 0.00
- Insurance Expense: 0.00
- Net Operating Income: 0.00
- Other Expense: 0.00
Rental Information
- Tenant Pays: Cleaning Fee
Other Features
- Appliances: Built-In Oven, Dishwasher, Disposal, Dryer, Electric Water Heater, Exhaust Fan, Kitchen Reverse Osmosis System, Microwave, Range, Range Hood, Refrigerator, Washer, Water Softener
- Association Name: The Ridge Club House
- Association Phone: 813-591-1849
- Country: US
- Furnished: Unfurnished
- Interior Features: Built-in Features, Ceiling Fans(s), Crown Molding, Eat-in Kitchen, High Ceilings, Kitchen/Family Room Combo, PrimaryBedroom Upstairs, Solid Surface Counters, Split Bedroom, Walk-In Closet(s)
- Levels: Two
- Area Major: 33543 - Zephyrhills/Wesley Chapel
- Occupant Type: Owner
- Parcel Number: 28-26-20-0010-00000-0450
- Possession: Rental Agreement
- View: Water
- Views: 32
Owner Information
- Owner Pays: Grounds Care, Recreational, Trash Collection
Similar Properties
Nearby Subdivisions
Arbors At Wiregrass Ranch
Arborswiregrass Ranch
Ashberry Village Summerstone
Ashberry Village Ph 1
Ashberry Village Ph 2a
Ashberry Village Ph 2b
Ashley Pines
Country Walk 5 6a 6b 6c 7a 7b
Estancia Ph 1c
Estancia Ph 4
Meadow Pointe 03 A C2 C16
Meadow Pointe 03 Ph 01
Meadow Pointe 04 Prcl M
Meadow Pointe 4 Prcl E F Prov
Meadow Pointe Iv Prcl M
Meadow Pointe Iv Prcl N
Meadow Pointe Prcl 17
Provence Mdw Pointe 4 Ph 2 Prc
River Landing
River Lndg Ph 2e2f3e
River Lndg Phs 2e2f3e
River Lndg Phs 4 5
Saddlebrook
Saddlebrook Condo Cl
Saddlebrook Condo Cl 02
Summerstone
Tanglewood Village
The Ridge Wiregrass
Townesveridian
Union Park Ph 4b 4c
Union Park Ph 6a 6b 6c
Union Park Ph 6a 6b 6c
Union Park Ph 7a Oldwoods Ave
Union Park Ph 7b
Union Park Ph 7c Oldwoods Ave
Union Park Ph 7f1 7f2
Union Park Ph 8a
Villa D Este Twnhms Condo
Windermere Estates
Winding Ridge
Wiregrass M23ph 2
Woodcreek
Wyndfields
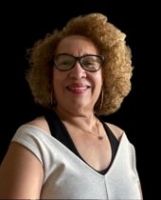
- Nicole Haltaufderhyde, REALTOR ®
- Tropic Shores Realty
- Mobile: 352.425.0845
- 352.425.0845
- nicoleverna@gmail.com



