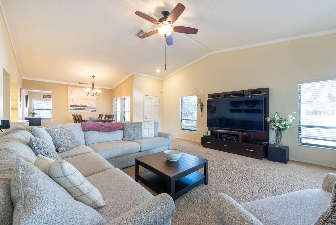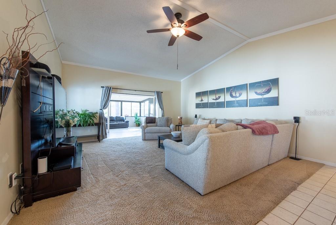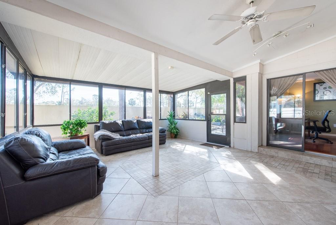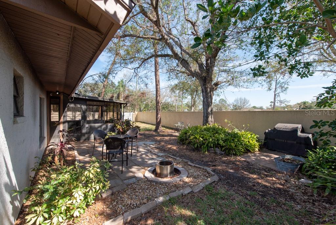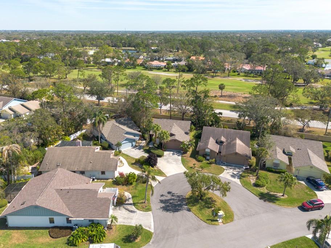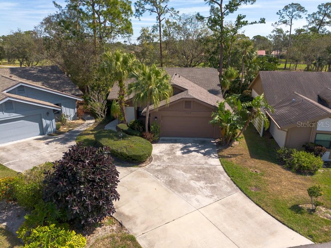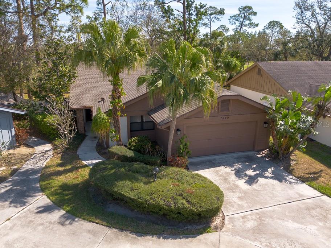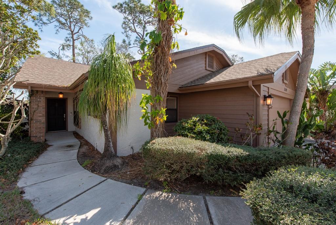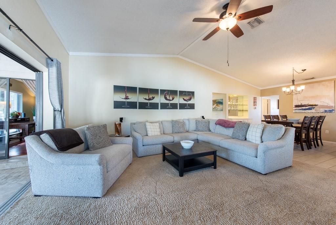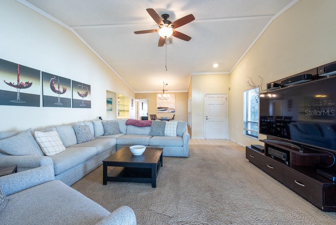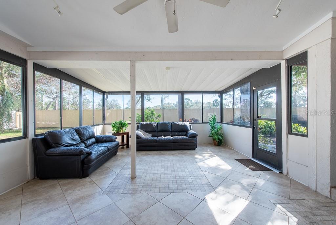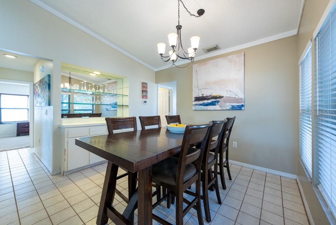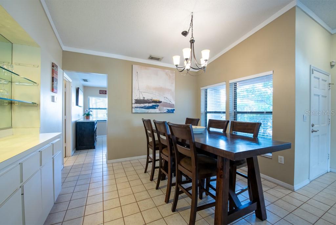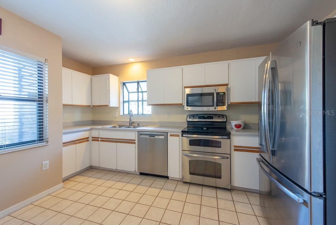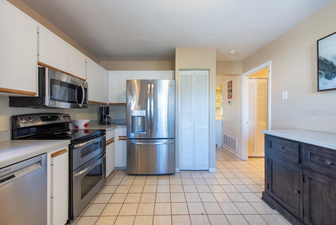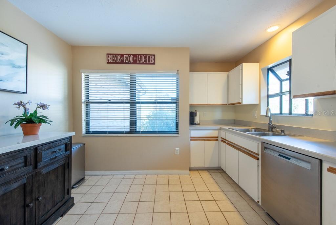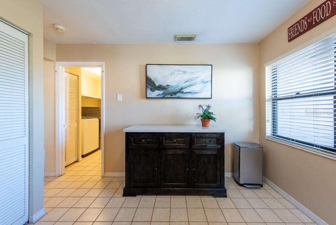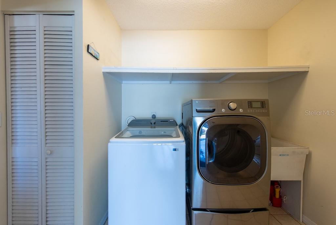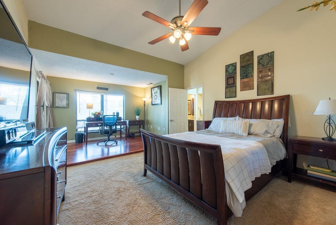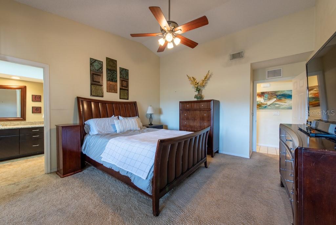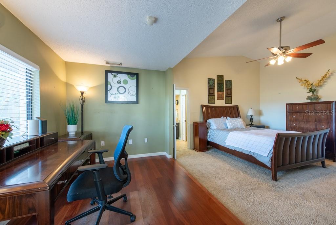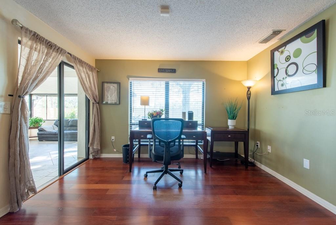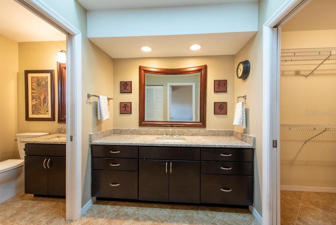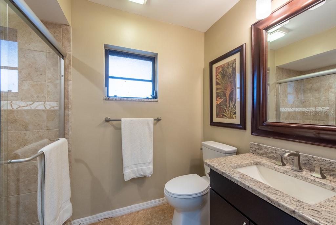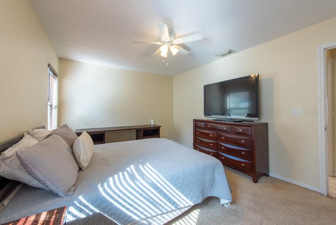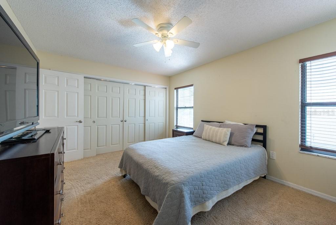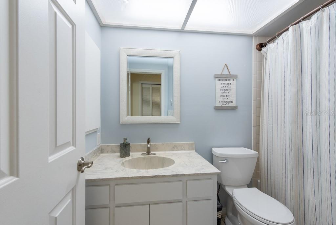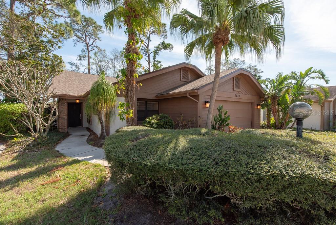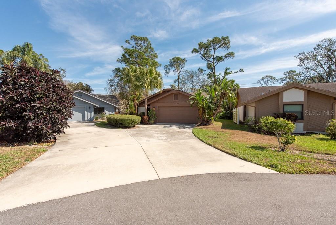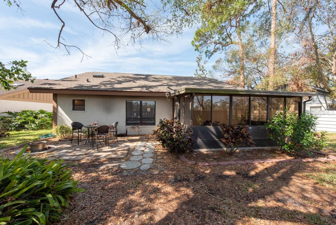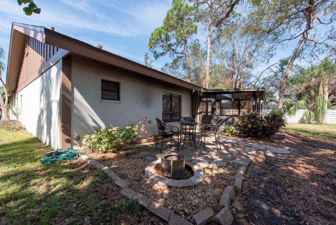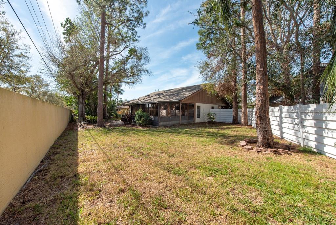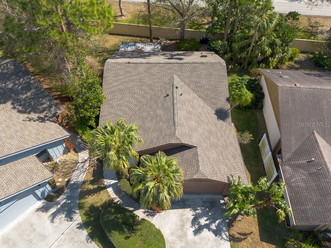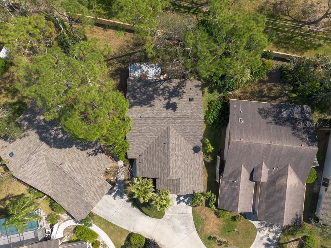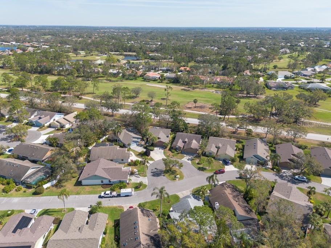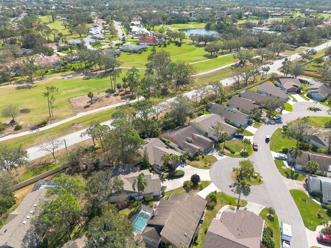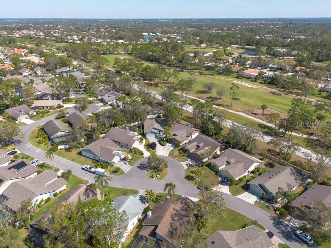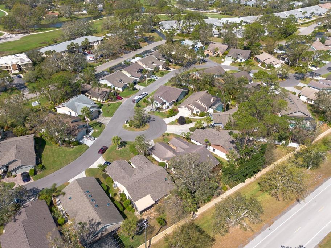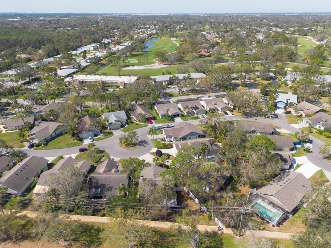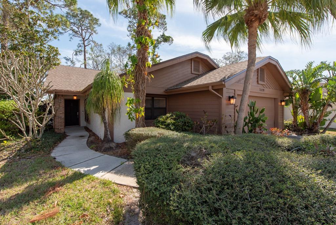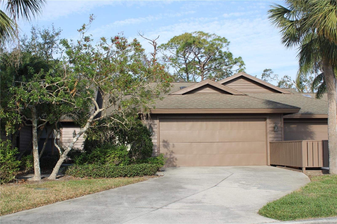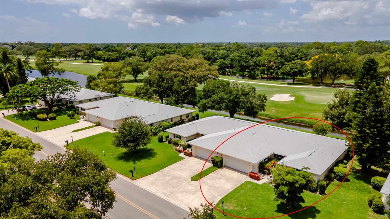7829 Pine Trace Drive, SARASOTA, FL 34243
Property Photos
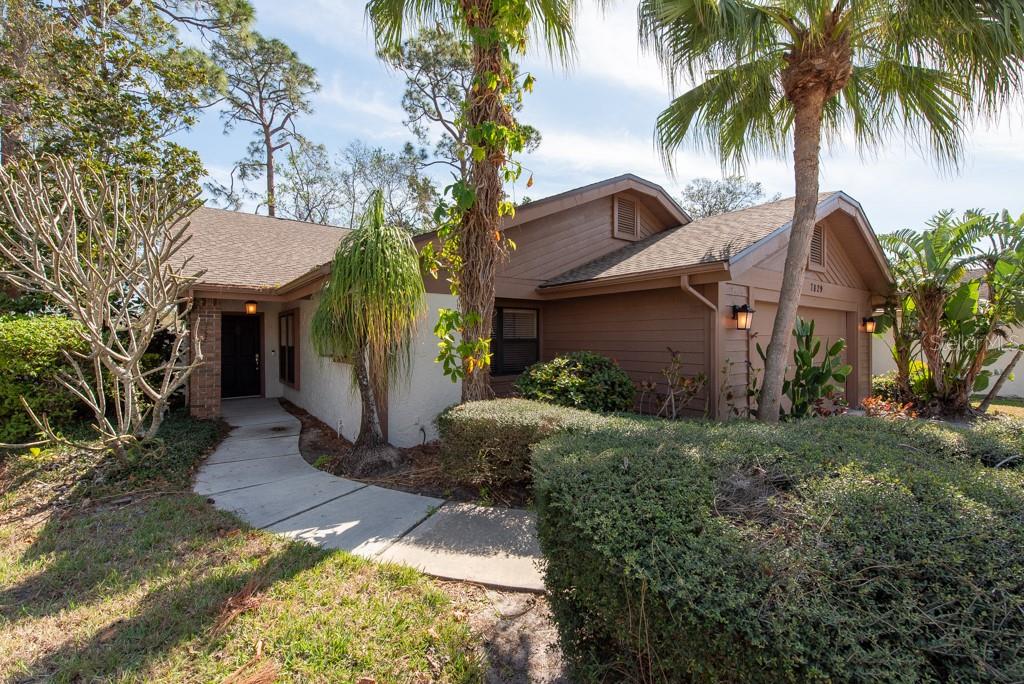
Would you like to sell your home before you purchase this one?
Priced at Only: $330,000
For more Information Call:
Address: 7829 Pine Trace Drive, SARASOTA, FL 34243
Property Location and Similar Properties
- MLS#: TB8354282 ( Residential )
- Street Address: 7829 Pine Trace Drive
- Viewed: 29
- Price: $330,000
- Price sqft: $136
- Waterfront: No
- Year Built: 1984
- Bldg sqft: 2430
- Bedrooms: 2
- Total Baths: 2
- Full Baths: 2
- Garage / Parking Spaces: 2
- Days On Market: 37
- Additional Information
- Geolocation: 27.4008 / -82.4874
- County: MANATEE
- City: SARASOTA
- Zipcode: 34243
- Subdivision: Pine Trace
- Elementary School: Kinnan Elementary
- Middle School: Braden River Middle
- High School: Braden River High
- Provided by: LPT REALTY LLC
- Contact: Andrew Duncan
- 813-359-8990

- DMCA Notice
-
DescriptionThis inviting detached villa is nestled on a charming cul de sac and offers a rare combination of privacy, tranquility, and affordability. As a single family home in the maintenance free Pine Trace community, it provides a unique opportunity to enjoy a carefree lifestyle in the heart of Sarasota. The recent storms flooding highlighted the home's resilience, as it remained dry and is located outside of all evacuation zones. The HOA takes care of yard maintenance, roof repairs (new in 2023), and the home's exterior, including paint. HVAC was replaced in 2024, providing additional peace of mind. Insurance is also included in the monthly fee, eliminating any potential challenges in acquiring coverage. The open floor plan with vaulted ceilings creates a spacious and welcoming atmosphere. The expansive 3 season room, adorned with wrap around windows, offers versatile living space that can easily be converted into a lanai. The large laundry room with a sink and included washer and dryer adds to the home's convenience. The kitchen features newer stainless steel appliances, ample counter space and storage, and plenty of space for a table. The adjacent dining room will accommodate large family gatherings, making it perfect for entertaining. The primary bedroom is generously sized and includes a bonus area that can be used as an office, workout space, or sitting area. Complete with a large walk in closet, the attached, beautifully updated primary bathroom features two vanities with granite counters and a fully tiled shower with a sliding glass door. While some updates may be desired, many major ones have already been completed. The home boasts superior features not easily found in comparable new builds or other communities. The close knit neighborhood fosters a sense of community, where you will often see bike riders, dog walkers and joggers enjoying the quiet streets beneath the beautiful shade trees. Residents also take advantage of the fantastic amenities of the nearby Palm Aire Country Club, where a low membership fee grants access to the pool and tennis courts, perfect for an active and leisurely lifestyle. The large fenced in yard is a sought after feature, offering endless possibilities for gardening, entertaining, and enjoying outdoor activities. The location is truly unbeatable, with easy access to I 75, countless shopping and dining options, UTC, downtown, Lakewood Ranch, and the area's most incredible beaches. Be sure to schedule your private tour so you can experience the exceptional qualities of this home firsthand.
Payment Calculator
- Principal & Interest -
- Property Tax $
- Home Insurance $
- HOA Fees $
- Monthly -
For a Fast & FREE Mortgage Pre-Approval Apply Now
Apply Now
 Apply Now
Apply NowFeatures
Building and Construction
- Covered Spaces: 0.00
- Exterior Features: Garden, Irrigation System, Rain Gutters, Sidewalk, Sliding Doors
- Fencing: Fenced
- Flooring: Carpet, Laminate, Tile
- Living Area: 1902.00
- Roof: Shingle
School Information
- High School: Braden River High
- Middle School: Braden River Middle
- School Elementary: Kinnan Elementary
Garage and Parking
- Garage Spaces: 2.00
- Open Parking Spaces: 0.00
- Parking Features: Driveway, Garage Door Opener
Eco-Communities
- Water Source: Public
Utilities
- Carport Spaces: 0.00
- Cooling: Central Air
- Heating: Central
- Pets Allowed: Yes
- Sewer: Public Sewer
- Utilities: BB/HS Internet Available, Cable Available, Cable Connected, Electricity Available, Sewer Available
Finance and Tax Information
- Home Owners Association Fee Includes: Cable TV, Maintenance Structure, Maintenance Grounds, Pest Control, Trash
- Home Owners Association Fee: 592.00
- Insurance Expense: 0.00
- Net Operating Income: 0.00
- Other Expense: 0.00
- Tax Year: 2024
Other Features
- Appliances: Convection Oven, Cooktop, Dishwasher, Disposal, Dryer, Microwave, Refrigerator, Washer
- Association Name: PINE TRACE
- Country: US
- Interior Features: Built-in Features, Ceiling Fans(s), Living Room/Dining Room Combo, Open Floorplan, Skylight(s), Solid Surface Counters, Stone Counters, Vaulted Ceiling(s), Walk-In Closet(s)
- Legal Description: UNIT 12 PINE TRACE CONDO PI#20517.1075/0
- Levels: One
- Area Major: 34243 - Sarasota
- Occupant Type: Vacant
- Parcel Number: 2051710750
- View: Garden, Trees/Woods
- Views: 29
- Zoning Code: RSF4.5/W
Similar Properties
Nearby Subdivisions
Arbor Lakes A
Arbor Lakes B
Avalon At The Villages Of Palm
Ballentine Manor Estates
Broadmoor Pines
Callista Village
Carlyle At Villages Of Palmair
Cascades At Sarasota Ph I
Cascades At Sarasota Ph Ii
Cascades At Sarasota Ph Iiia
Cascades At Sarasota Ph Iiic
Cascades At Sarasota Ph V
Cedar Creek
Centre Lake
Chaparral
Clubside At Palmaire I Ii
Cottages At Blu Vista
Country Oaks
Country Oaks Ph I
Country Oaks Ph Ii
Country Oaks Ph Iii
Country Palms
Crescent Lakes
Del Sol Village At Longwood Ru
Desoto Acres
Desoto Lakes Country Club Colo
Desoto Woods
Fairway
Fairway Lakes At Palm Aire
Fairway Six
Fiddlers Creek
Glenbrooke
Golf Pointe At Palmaire Cc Sec
Grady Pointe
Lakeridge Falls Ph 1a
Lakeridge Falls Ph 1b
Lakeridge Falls Ph 1c
Las Casas Condo
Links At Palmaire
Longwood Run Ph 3 Pt A
Longwood Run Ph 3 Pt B
Longwood Rungriffon Woods
Magellan Park
Magnolia Point
Misty Oaks
Mote Ranch Arbor Lakes A
Mote Ranch Village I
North Isles
Oakrun
Palm Aire
Palm Aire, Fairway Lakes
Palm Lakes
Palm Lakes A Condo
Palmaire At Sarasota
Palmaire At Sarasota 11a
Palmaire At Sarasota 7a
Palmaire At Sarasota 7b
Palmaire At Sarasota Un 7 Ph I
Palmaire Desoto Lakes Country
Pine Park
Pine Trace
Pine Trace Condo
Pinehurst Village Sec 1 Ph A
Quail Run Ph Ii Iii
Quail Run Ph Iv
Residences At University Grove
Riomar
Riviera Club Village At Longwo
Rosewood At The Gardens
Sarabay Woods
Sarabay Woods Sub
Sarapalms
Sarasota Cay Club Condo
Sarasota Lks Coop
Soleil West
Soleil West Ph Ii
Sylvan Woods
The Trails Ph I
The Trails Ph Iii
The Villas Of Eagle Creek Iii
Treetops At North 40 Ontario
Treymore At The Villages Of Pa
Tuxedo Park
University Groves Estates Rese
University Village
Uplands The
Vintage Creek
Whitfield Country Club Add
Whitfield Country Club Estates
Whitfield Country Club Heights
Whitfield Estates
Whitfield Estates Blks 1423 2
Whitfield Estates Ctd
Whitfield Estates On Sarasota
Woodbrook Ph I
Woodbrook Ph Iib
Woodlake Villas At Palmaire Ii
Woodlake Villas At Palmaire Ix
Woodlake Villas At Palmaire X
Woodland Green
Woodridge Oaks
Woods Of Whitfield

- Nicole Haltaufderhyde, REALTOR ®
- Tropic Shores Realty
- Mobile: 352.425.0845
- 352.425.0845
- nicoleverna@gmail.com



