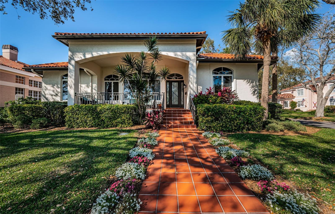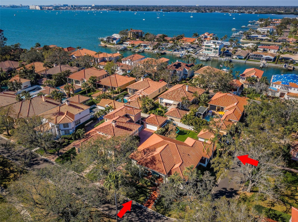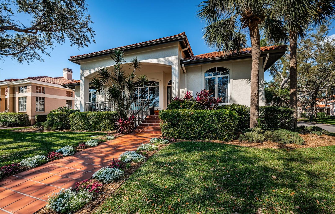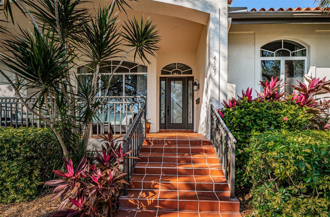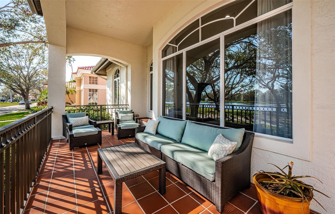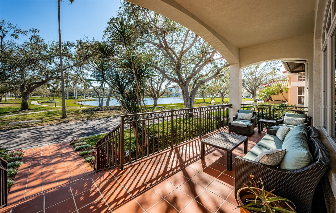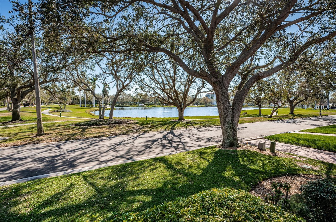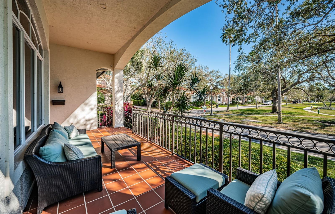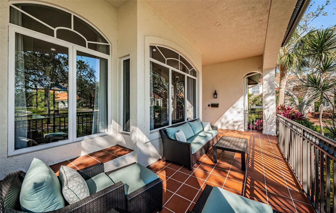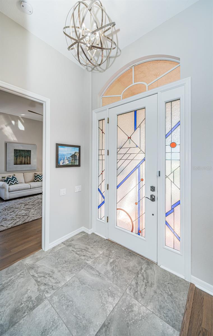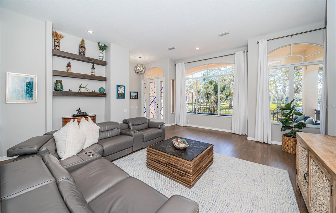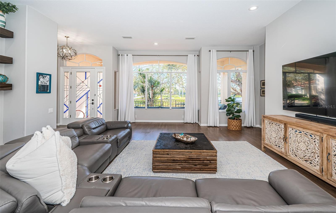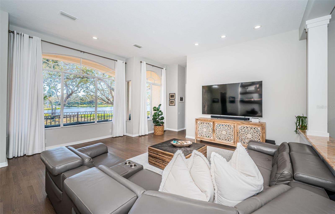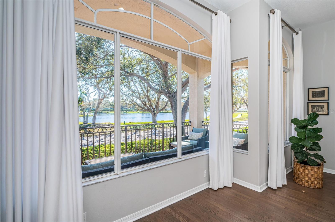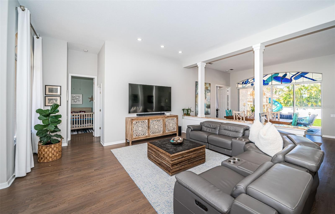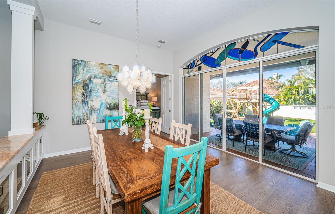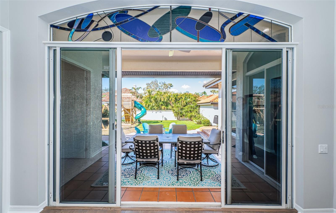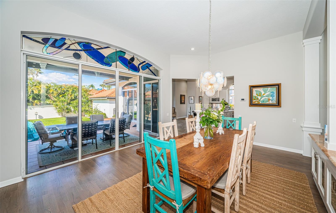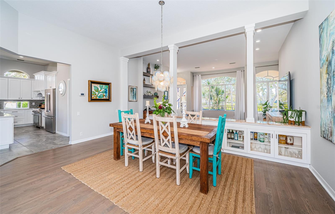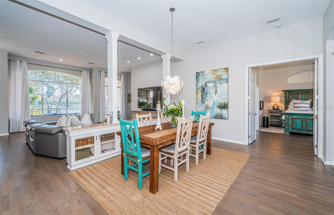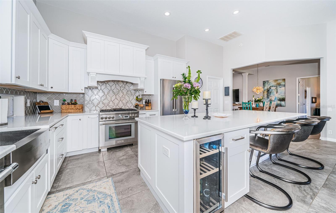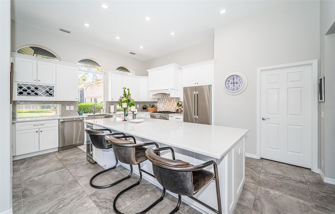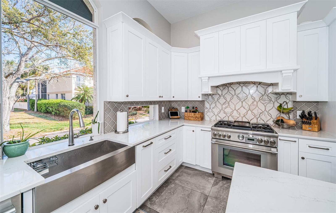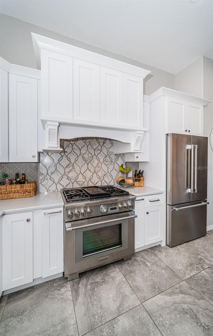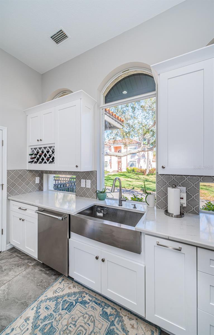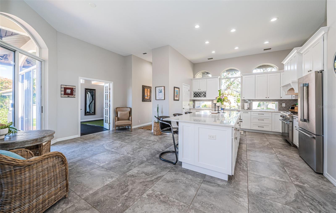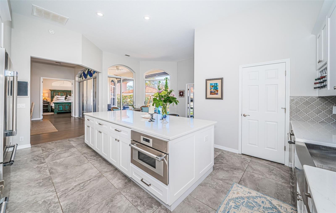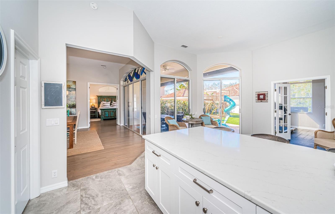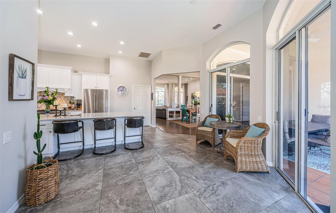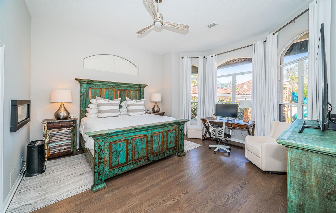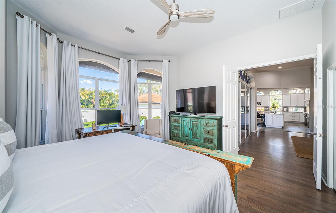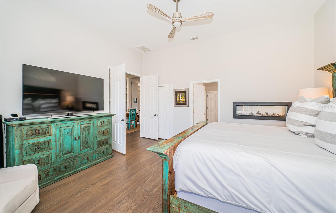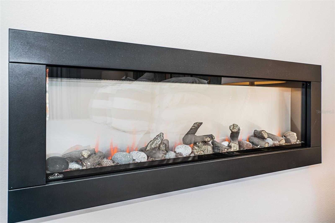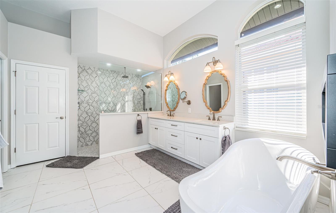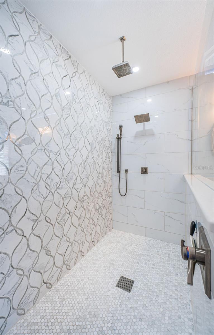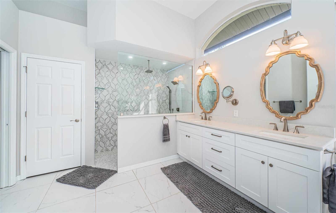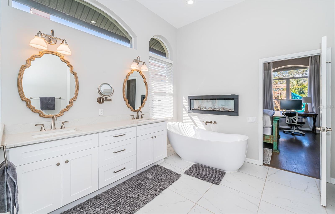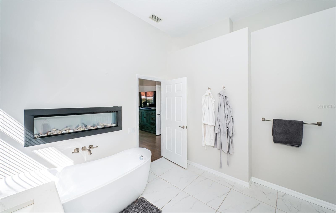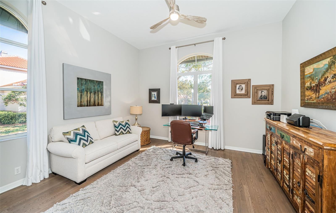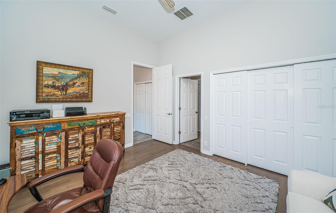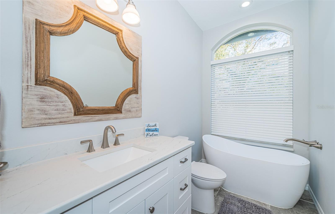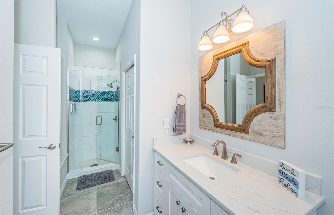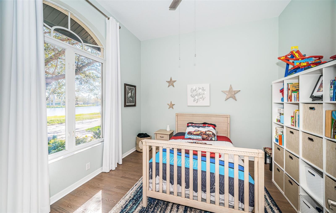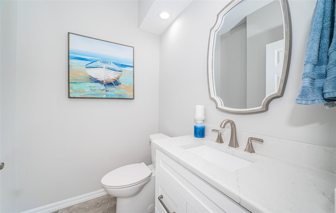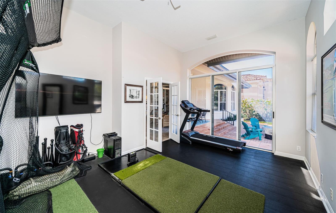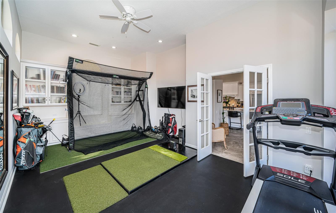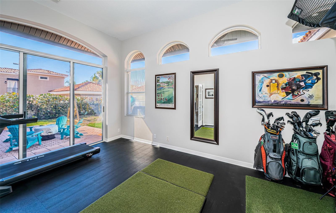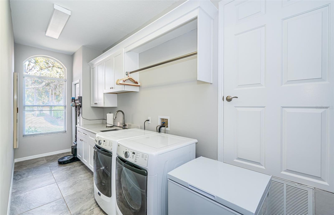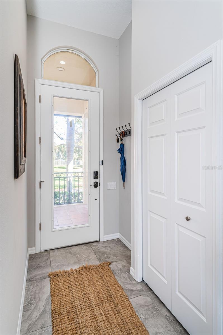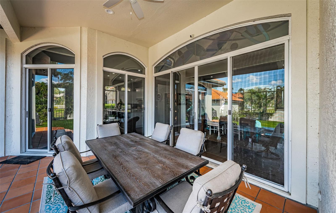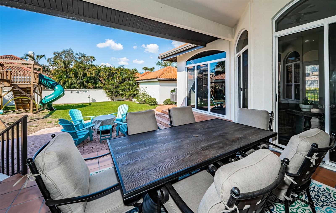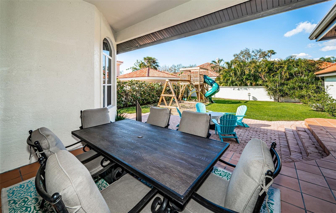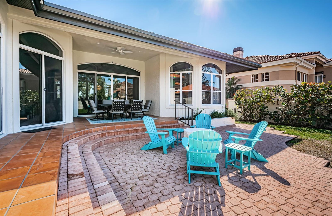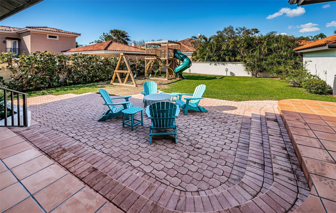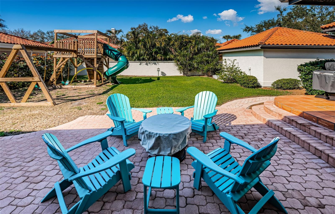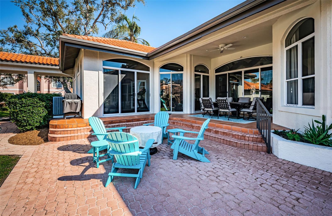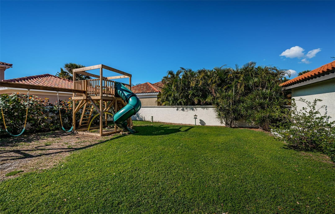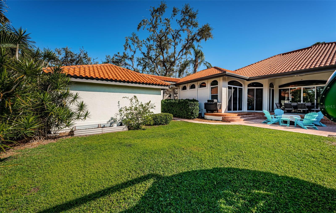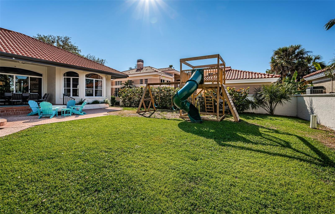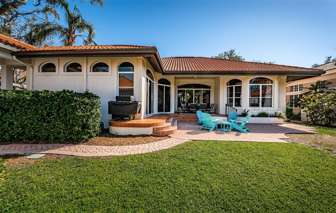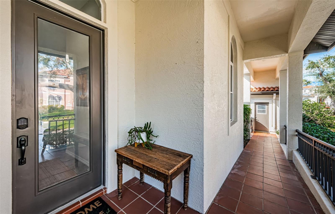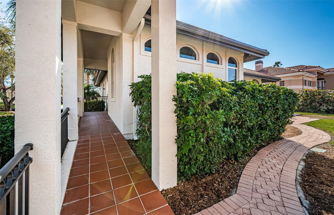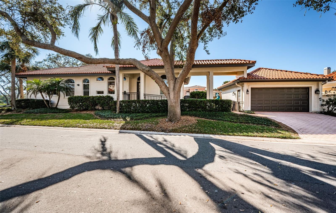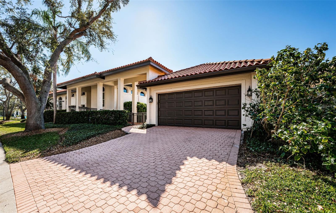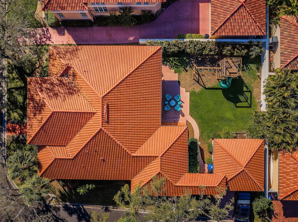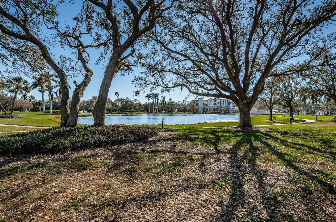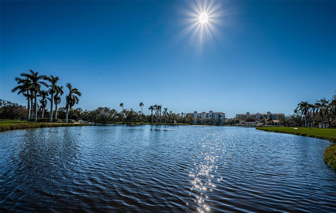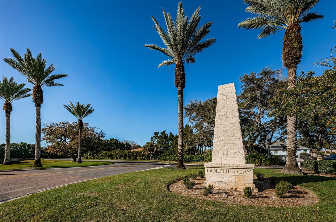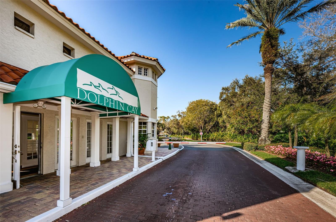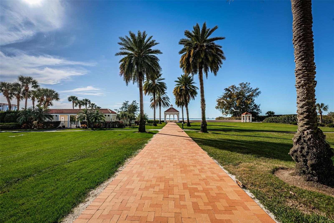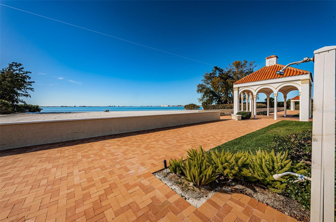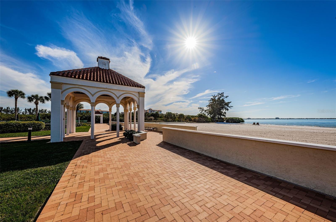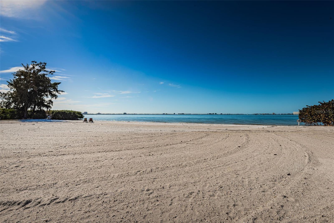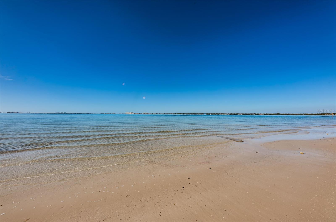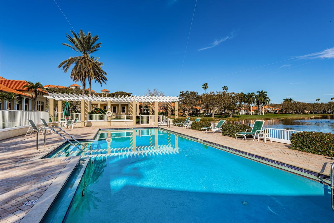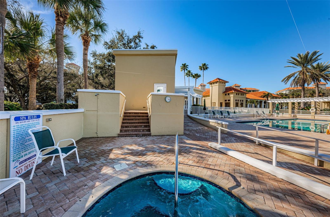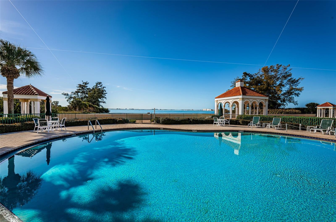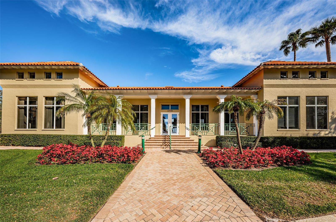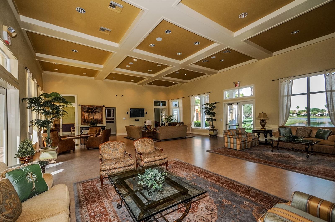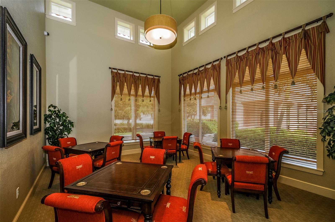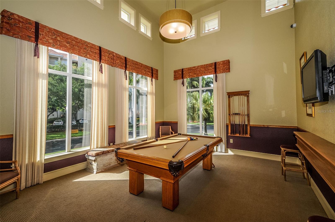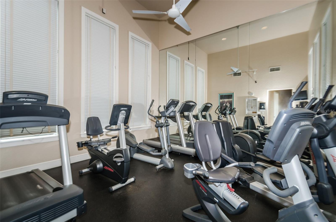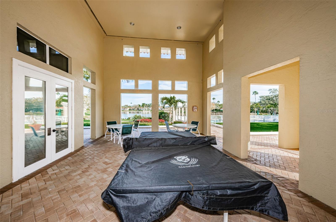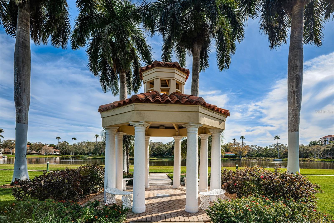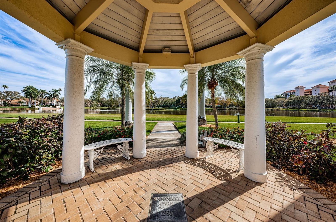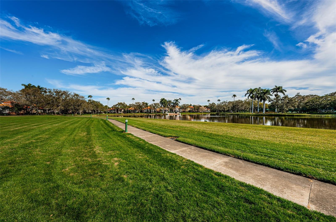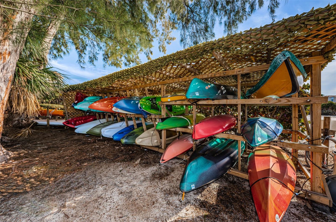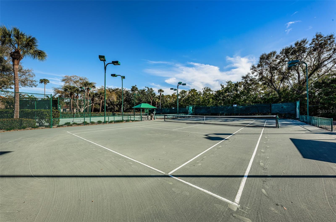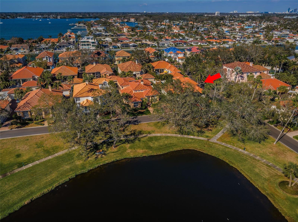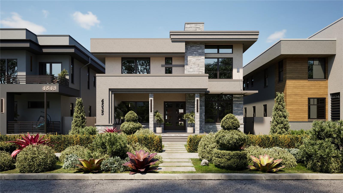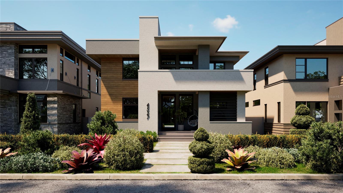4605 Skimmer Way S, ST PETERSBURG, FL 33711
Property Photos
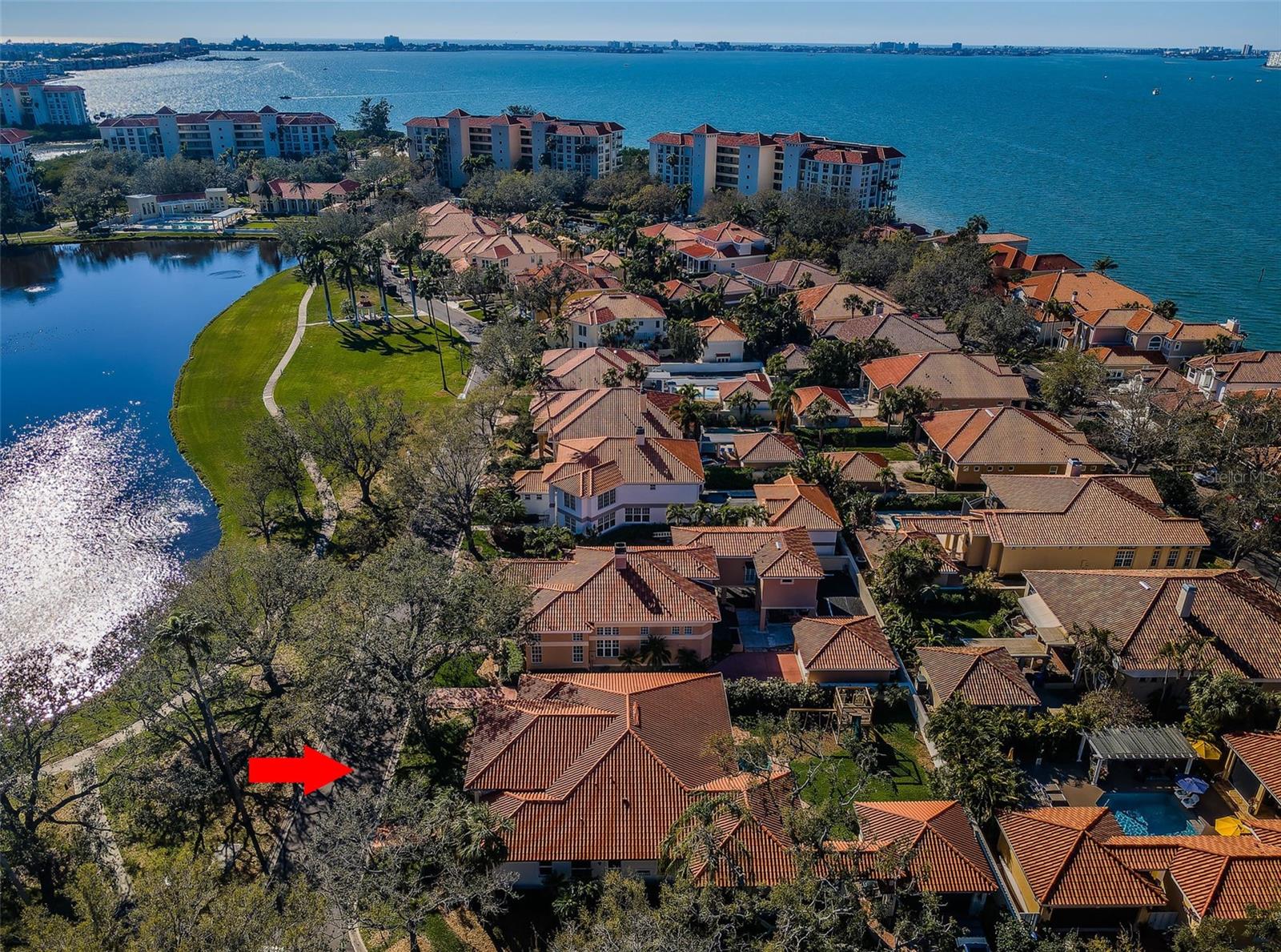
Would you like to sell your home before you purchase this one?
Priced at Only: $1,350,000
For more Information Call:
Address: 4605 Skimmer Way S, ST PETERSBURG, FL 33711
Property Location and Similar Properties
- MLS#: TB8354389 ( Residential )
- Street Address: 4605 Skimmer Way S
- Viewed: 41
- Price: $1,350,000
- Price sqft: $349
- Waterfront: Yes
- Wateraccess: Yes
- Waterfront Type: Lake
- Year Built: 1996
- Bldg sqft: 3866
- Bedrooms: 4
- Total Baths: 3
- Full Baths: 2
- 1/2 Baths: 1
- Garage / Parking Spaces: 2
- Days On Market: 30
- Additional Information
- Geolocation: 27.7233 / -82.6926
- County: PINELLAS
- City: ST PETERSBURG
- Zipcode: 33711
- Subdivision: Dolphin Cayphase 1
- Elementary School: Gulfport Elementary PN
- Middle School: Bay Point Middle PN
- High School: Lakewood High PN
- Provided by: CENTURY 21 JIM WHITE & ASSOC
- Contact: Dania Perry
- 727-367-3795

- DMCA Notice
-
DescriptionThis gorgeous coastal contemporary residence offers beautiful lake views and a fabulous living experience in one of tampa bays finest gated communities! Beyond its lush landscaping and distinguished curb appeal, step up to the lovely 250 sqft covered porch with its picturesque setting of richly manicured grounds complemented by tranquil lake views. Inside, discover a home substantially and beautifully remodeled by the sellers, with tall 11ft high ceilings, elegant flooring and a superb open floor plan designed to maximize natural lighting. The spacious and comfortable living room introduces resplendent custom built ins and grand bay window views of the lake. The exquisite open dining area transitions to a delightful covered outdoor dining and entertainment space. Making your cooking experience a true joy, the dazzling chefs kitchen boasts a massive single slab quartzite island bar and prep center, high end thermador stainless steel appliances, gas cooking, ss farmhouse sink, superior backsplash tilework, shaker style coastal white cabinetry and two pantry closets. Through stately double doors rests the owners suite with graceful window views of the backyard, a large (and well appointed) walk in closet system, and a dual sided led fireplace. The owners bath is a posh, pampering retreat featuring a stand alone soaking tub, lavish dual vanities and a sumptuously tiled walk in multi head rain shower with body wand. The second bedroom suite provides wonderful views of the community and a plush full bath with stand alone soaking tub and a splendid glass shower enclosure. Bedroom 3 offers custom built ins with seating bench and dedicated access to the back yard, while bedroom 4 is private and overlooks the lake. Your sizable laundry room includes matching quartzite counters and cabinetry, built in ironing board, hanging space and built in sink. Welcome to your backyard! An inviting yet private enclosed space, with a terrific paver patio deck and plenty of open area. A unique, architecturally attractive, covered breezeway connects the home to the garage, keeping you out of the sun and rain. Dolphin cay enjoys some of the most outstanding amenities available anywhere in tampa bay including a luxurious clubhouse, a billiards room, library/reading room, an impressive fitness center with his and her facilities, 3 swimming pools, hot tub/spa, clay tennis courts, extensive walking trails, gazebos, kayak storage and a private beach all at a surprisingly affordable monthly fee. This is an outstanding commuting location close to shopping, dining and i275; from here, you are just 5 min from the beaches, 10 min from downtown st. Pete, 25 min from tampa airport and 40 minutes from sarasota. A great value in a prime location. Dimensions are estimates, buyer to verify.
Payment Calculator
- Principal & Interest -
- Property Tax $
- Home Insurance $
- HOA Fees $
- Monthly -
For a Fast & FREE Mortgage Pre-Approval Apply Now
Apply Now
 Apply Now
Apply NowFeatures
Building and Construction
- Covered Spaces: 0.00
- Exterior Features: Balcony, Irrigation System, Lighting, Private Mailbox, Rain Gutters, Sidewalk, Sliding Doors
- Fencing: Fenced, Masonry
- Flooring: Hardwood, Tile
- Living Area: 2724.00
- Roof: Tile
Land Information
- Lot Features: Corner Lot, Flood Insurance Required, FloodZone, City Limits, In County, Landscaped, Private, Sidewalk, Paved
School Information
- High School: Lakewood High-PN
- Middle School: Bay Point Middle-PN
- School Elementary: Gulfport Elementary-PN
Garage and Parking
- Garage Spaces: 2.00
- Open Parking Spaces: 0.00
- Parking Features: Driveway, Garage Door Opener, Garage Faces Side
Eco-Communities
- Water Source: Public
Utilities
- Carport Spaces: 0.00
- Cooling: Central Air
- Heating: Central, Electric
- Pets Allowed: Cats OK, Dogs OK, Yes
- Sewer: Public Sewer
- Utilities: BB/HS Internet Available, Cable Available, Cable Connected, Electricity Available, Electricity Connected, Fire Hydrant, Natural Gas Available, Natural Gas Connected, Phone Available, Public, Sewer Available, Sewer Connected, Sprinkler Recycled, Street Lights, Underground Utilities, Water Available, Water Connected
Amenities
- Association Amenities: Clubhouse, Fitness Center, Pool, Recreation Facilities, Security, Tennis Court(s), Trail(s)
Finance and Tax Information
- Home Owners Association Fee Includes: Guard - 24 Hour, Common Area Taxes, Pool, Maintenance Grounds, Management, Private Road, Security, Trash
- Home Owners Association Fee: 478.09
- Insurance Expense: 0.00
- Net Operating Income: 0.00
- Other Expense: 0.00
- Tax Year: 2024
Other Features
- Appliances: Convection Oven, Dishwasher, Disposal, Dryer, Gas Water Heater, Microwave, Range, Range Hood, Refrigerator, Tankless Water Heater, Washer, Wine Refrigerator
- Association Name: Dolphin Cay
- Country: US
- Interior Features: Built-in Features, Ceiling Fans(s), Eat-in Kitchen, High Ceilings, Living Room/Dining Room Combo, Open Floorplan, PrimaryBedroom Upstairs, Solid Surface Counters, Solid Wood Cabinets, Split Bedroom, Stone Counters, Thermostat, Walk-In Closet(s), Window Treatments
- Legal Description: DOLPHIN CAY-PHASE 1 BLK 1, LOT 29
- Levels: One
- Area Major: 33711 - St Pete/Gulfport
- Occupant Type: Owner
- Parcel Number: 03-32-16-21809-001-0290
- Possession: Close Of Escrow
- Style: Custom, Elevated
- View: Water
- Views: 41
- Zoning Code: SFR
Similar Properties
Nearby Subdivisions
Back Bay Manor
Back Bay Manor 3
Bayview Terrace Roy Scotts
Boca Ceiga Heights
Broadwater
Brunsondowell Sub 1
Buckeye Div
Carter Foleys Sub
Central Ave Heights
Childs Park
College Landings Rep
Disston Terrace
Dolphin Cayphase 1
Estelle Manor
Halls Central Ave 3
Hylands Sub
Landcap Investments Llc
Leverichs J J Add To Tourist P
Leverichs Rep
Linnwood Park
Matthews Yates Rep
Maximo Moorings
Maximo Moorings Clubhouse Add
Mcclays J O Sub
Meadowville
Midwayhomesite
Perrys Skyview Sub
Pine Lawn Rev
Richardsons W E
Ridgeway 2
Ridgewood Terrace
Rosemont
Shadow Lawn
South Shadow Lawn
St Petersburg Investment Cos A
Sunny Slope Sub
Tangerine Gardens Roes
Thompson Heights Sub No. 1 Lot
Tioga Sub
Victory Heights
Vinsetta Park Add Rev
Vinsetta Park Annex
Weilers Sub
West Bay View
West Central Ave
West Central Ave Resub
West Shadow Lawn
West Shore Village

- Nicole Haltaufderhyde, REALTOR ®
- Tropic Shores Realty
- Mobile: 352.425.0845
- 352.425.0845
- nicoleverna@gmail.com



