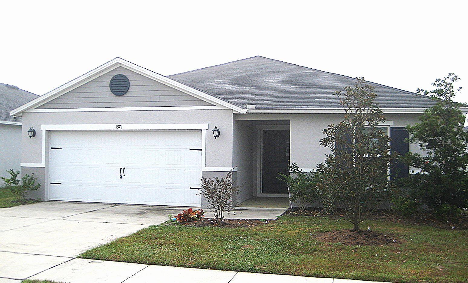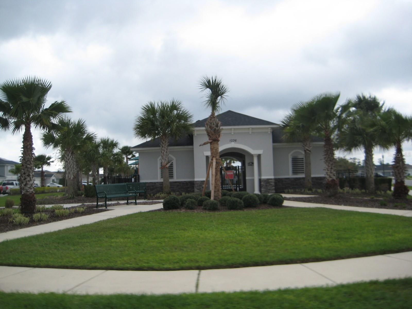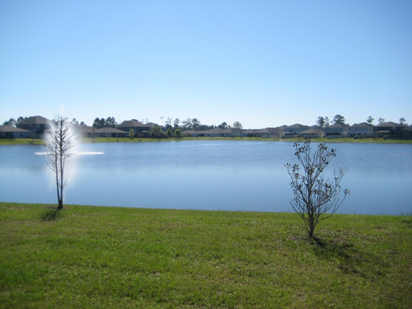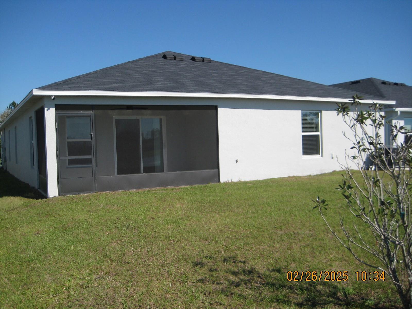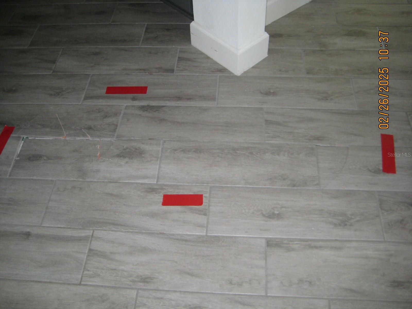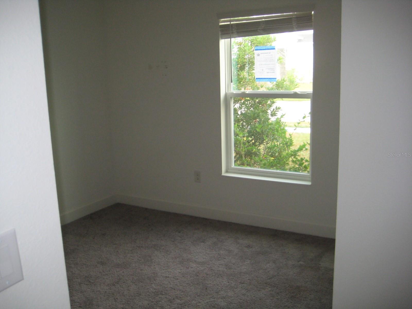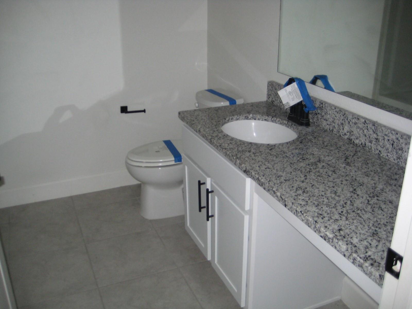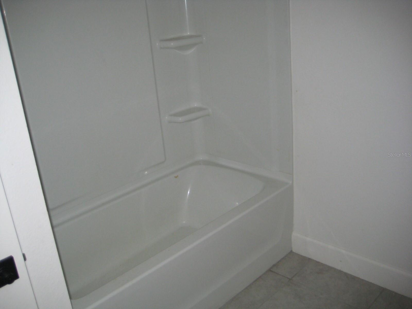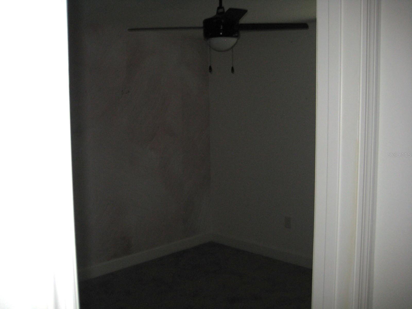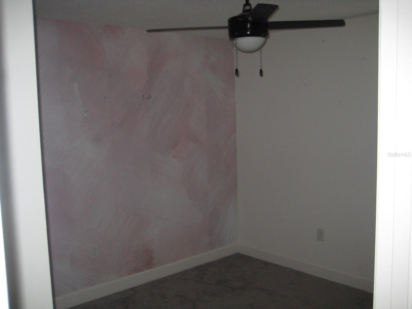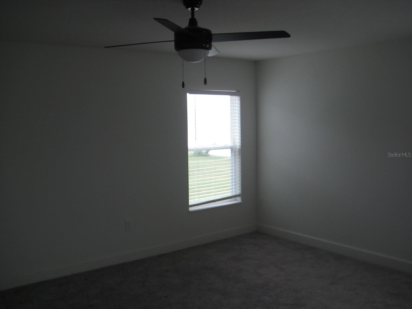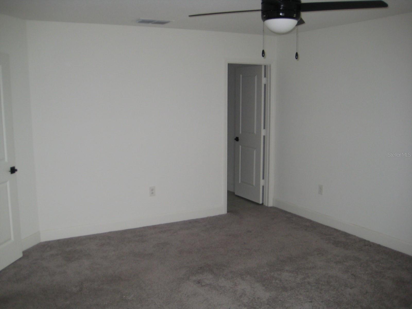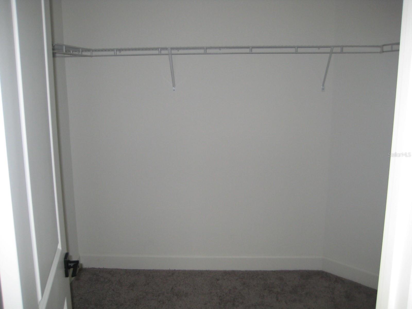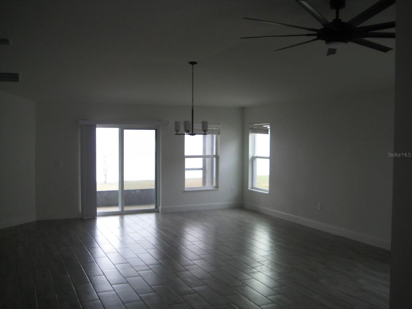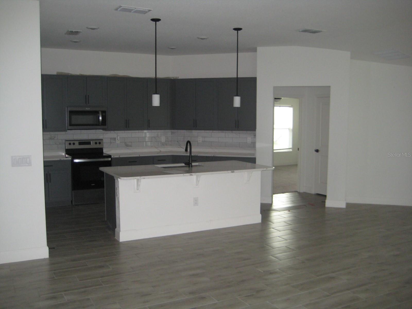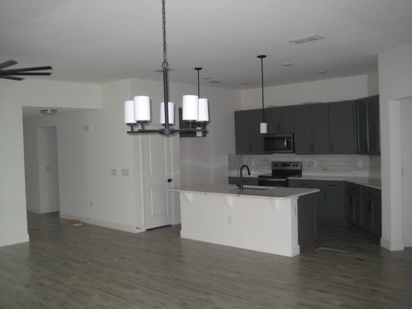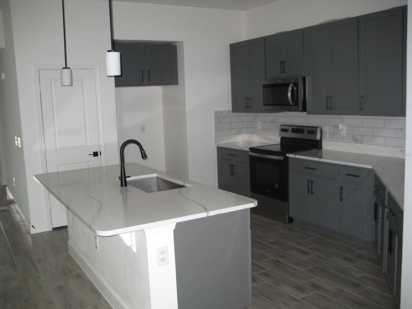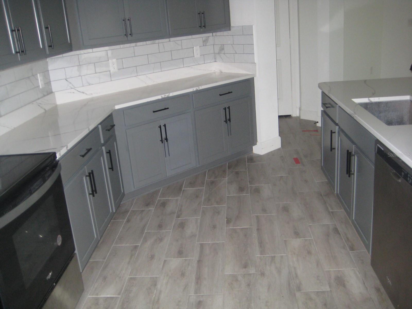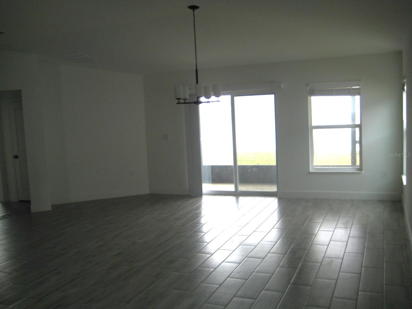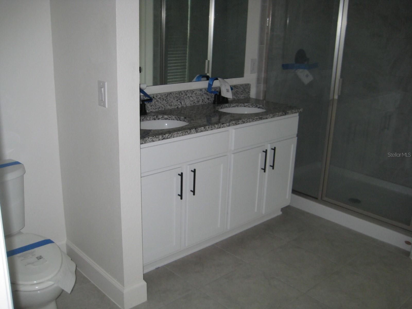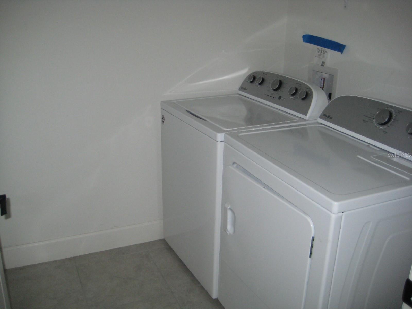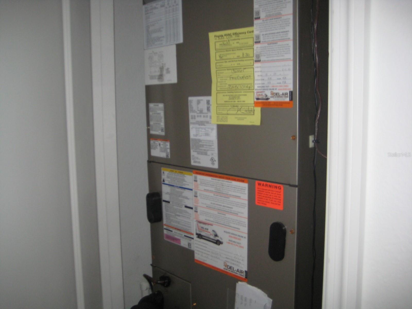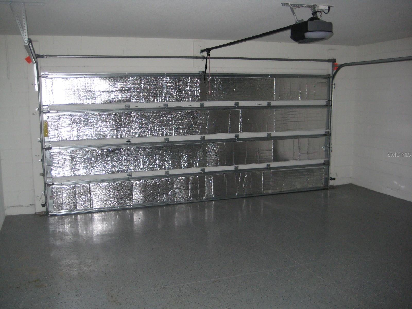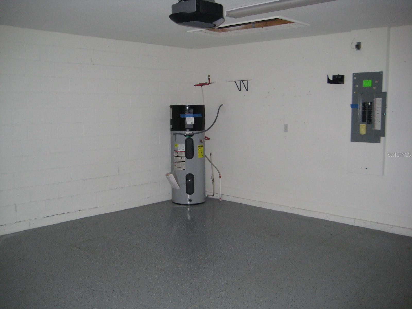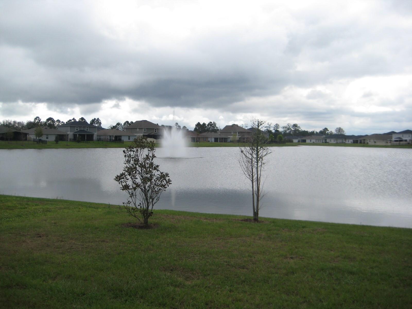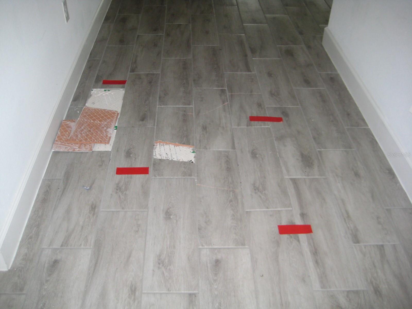1371 Pompay Drive, DAVENPORT, FL 33896
Property Photos
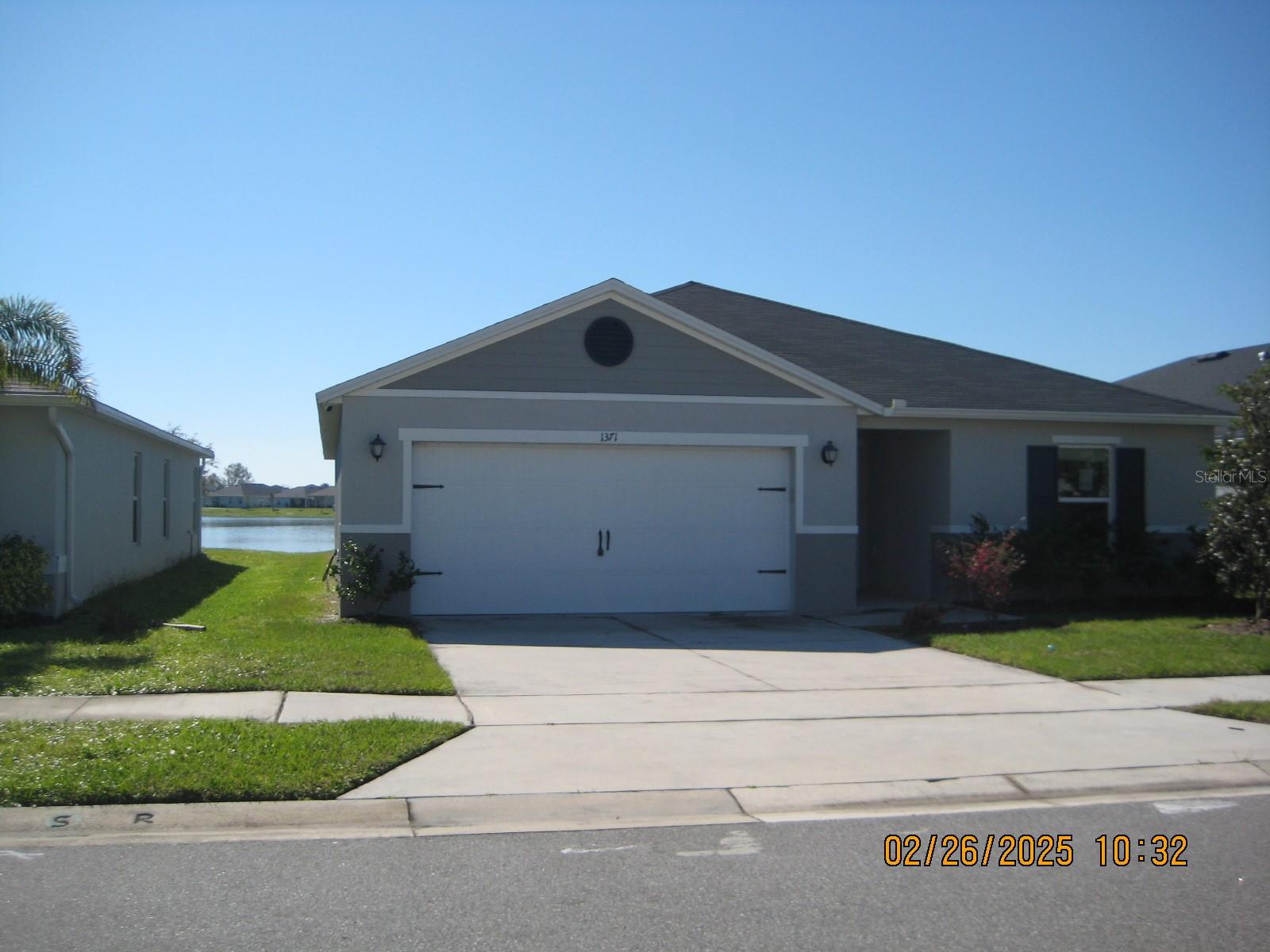
Would you like to sell your home before you purchase this one?
Priced at Only: $368,000
For more Information Call:
Address: 1371 Pompay Drive, DAVENPORT, FL 33896
Property Location and Similar Properties
- MLS#: TB8354705 ( Residential )
- Street Address: 1371 Pompay Drive
- Viewed: 33
- Price: $368,000
- Price sqft: $143
- Waterfront: No
- Year Built: 2021
- Bldg sqft: 2581
- Bedrooms: 4
- Total Baths: 2
- Full Baths: 2
- Garage / Parking Spaces: 2
- Days On Market: 36
- Additional Information
- Geolocation: 28.2276 / -81.5474
- County: POLK
- City: DAVENPORT
- Zipcode: 33896
- Subdivision: Tivoli Reserve Phase 2
- Elementary School: Loughman Oaks Elem
- Middle School: Davenport School of the Arts
- High School: Davenport High School
- Provided by: HOMESAVER REAL ESTATE LLC
- Contact: Wayne Gebhardt
- 772-600-4836

- DMCA Notice
-
DescriptionBeautiful 4 Bedroom Home with Pond Views & Resort Style Amenities! This stunning 4 bedroom, 2 bath, 2 car garage single family home offers breathtaking pond views from the backyard, creating a serene retreat right at home. Conveniently located near shopping, dining, banks, two Publix stores, and with easy access to I 4, this home provides both comfort and convenience. Designed with families in mind, the split floor plan features a private master wing, two secondary bedrooms sharing a full bath, and a versatile fourth bedroomperfect for an in law suite, home office, or flex space. The open concept great room offers ample space for entertaining, seamlessly connecting to a modern kitchen with abundant counter space, upper and lower cabinetry, a deep pantry, and a large island for additional seating and serving space. Enjoy resort style amenities just a short walk away, including a sparkling swimming and wading pool with sun deck, a playground for the little ones, and low HOA fees with CDD benefits. Dont miss this opportunity. Buyer to verify all HOA information and Room dimensions. Seller never lived in Property.
Payment Calculator
- Principal & Interest -
- Property Tax $
- Home Insurance $
- HOA Fees $
- Monthly -
For a Fast & FREE Mortgage Pre-Approval Apply Now
Apply Now
 Apply Now
Apply NowFeatures
Building and Construction
- Builder Name: KB Homes
- Covered Spaces: 0.00
- Exterior Features: Sidewalk
- Flooring: Tile
- Living Area: 1989.00
- Roof: Shingle
Property Information
- Property Condition: Completed
School Information
- High School: Davenport High School
- Middle School: Davenport School of the Arts
- School Elementary: Loughman Oaks Elem
Garage and Parking
- Garage Spaces: 2.00
- Open Parking Spaces: 0.00
- Parking Features: Driveway, Garage Door Opener
Eco-Communities
- Water Source: Public
Utilities
- Carport Spaces: 0.00
- Cooling: Central Air
- Heating: Electric
- Pets Allowed: Breed Restrictions
- Sewer: Public Sewer
- Utilities: Cable Available, Electricity Available, Public
Amenities
- Association Amenities: Park, Pool
Finance and Tax Information
- Home Owners Association Fee Includes: Pool
- Home Owners Association Fee: 110.00
- Insurance Expense: 0.00
- Net Operating Income: 0.00
- Other Expense: 0.00
- Tax Year: 2024
Other Features
- Appliances: Dishwasher, Disposal, Exhaust Fan, Microwave, Refrigerator
- Association Name: Empire Managment Group/Oscar EXt 8210
- Association Phone: 352-227-2100
- Country: US
- Furnished: Unfurnished
- Interior Features: Ceiling Fans(s), Kitchen/Family Room Combo, Vaulted Ceiling(s), Walk-In Closet(s)
- Legal Description: Tivoli Reserve Phase 2 PB 180 PGS 44-47-LOT 116
- Levels: One
- Area Major: 33896 - Davenport / Champions Gate
- Occupant Type: Vacant
- Parcel Number: 282618932912001160
- Possession: Close of Escrow
- View: Water
- Views: 33
Similar Properties
Nearby Subdivisions
Abbey At West Haven
Ashley Manor
Bellaviva Ph 1
Bellaviva Ph 3
Belle Haven
Belle Haven Ph 1
Belle Haven Ph 2
Bentley Oaks
Bridgewater At Town Center
Bridgewater Crossing Ph 01
Champions Gate
Champions Gate Resort
Champions Pointe
Championsgate
Championsgate 40 Primary
Championsgate Stoneybrook
Chelsea Park
Chelsea Park West Haven
Chelsea Park At West Haven
Cypress Pointe Forest
Dales At West Haven
Fox North
Fox North 40s Resort
Glen At West Haven
Glenwest Haven
Green At West Haven Ph 01
Green At West Haven Ph 02
Green At West Haven Ph 03
Hamlet At West Haven
Lake Wilson Preserve
Loma Del Sol Ph 02 A
Loma Del Sol Ph 02 E
Loma Del Sol Ph Iid
Loma Vista Sec 02
Manor At West Haven
None
Not On The List
Orange Villas
Paradise Woods Ph 02
Paradise Woods Phase 2
Pinewood Country Estates
Reserve At Town Center
Retreat At Championsgate
Robbins Rest
Sanctuary At West Haven
Sandy Rdg Ph I
Sandy Ridge
Sandy Ridge Ph 01
Sandy Ridge Ph 02
Sandy Ridge Phase 2
Sereno Ph 01
Sereno Ph 2
Sereno Phase Two
Seybold On Dunson Road Ph 02
Shire At West Haven Ph 01
Shire At West Haven Ph 1
Shirewest Haven Ph 02
Shirewest Haven Ph 2
Stoneybrook
Stoneybrook South
Stoneybrook South Champions G
Stoneybrook South J2 J3
Stoneybrook South K
Stoneybrook South North Parcel
Stoneybrook South North Pclph
Stoneybrook South North Prcl P
Stoneybrook South Ph 1
Stoneybrook South Ph 1 1 J 1
Stoneybrook South Ph 1 Rep
Stoneybrook South Ph 1 Rep Of
Stoneybrook South Ph 1 Replat
Stoneybrook South Ph D1 E1
Stoneybrook South Ph F 1
Stoneybrook South Ph F1
Stoneybrook South Ph G-1
Stoneybrook South Ph G1
Stoneybrook South Ph I 1 J 1
Stoneybrook South Ph I1 J1
Stoneybrook South Ph J 2 J C
Stoneybrook South Ph J 2 J 3
Stoneybrook South Ph J2 J3
Stoneybrook South Ph J2 J3 Pb
Stoneybrook South Phi1j1 Pb23
Stoneybrook South Tr K
Summers Corner
Thousand Oaks Ph 02
Thousand Oaks Ph 03
Tivoli I Reserve Ph 3
Tivoli Reserve
Tivoli Reserve Ph 1
Tivoli Reserve Ph 2
Tivoli Reserve Phase 2
Villa Domani
Vistamar Villages
Vistamar Vlgs
Vistamar Vlgs Ph 2
Windwood Bay
Windwood Bay Ph 01
Windwood Bay Ph 02
Windwood Bay Ph 1
Windwood Bay Ph 2
Windwood Bay Phase One

- Nicole Haltaufderhyde, REALTOR ®
- Tropic Shores Realty
- Mobile: 352.425.0845
- 352.425.0845
- nicoleverna@gmail.com



