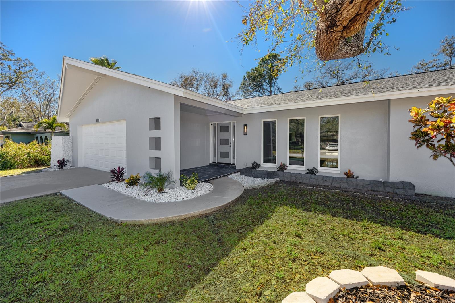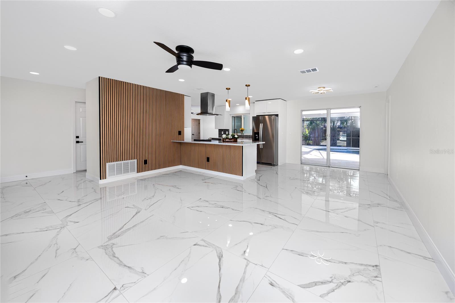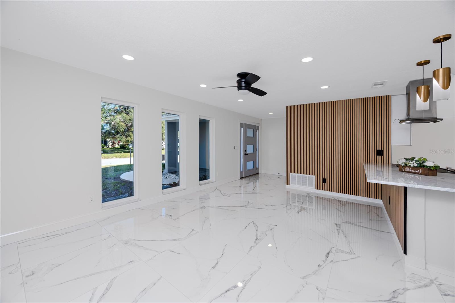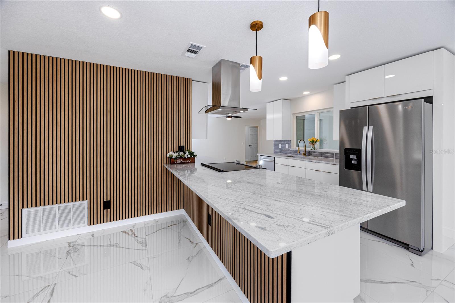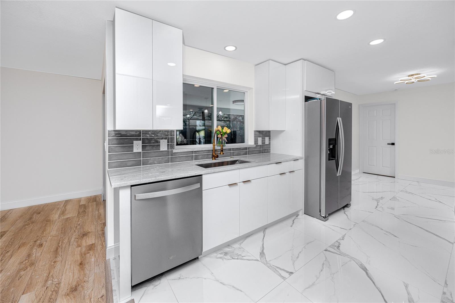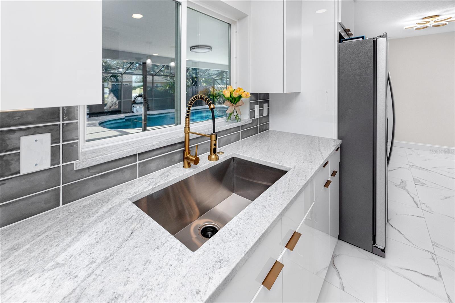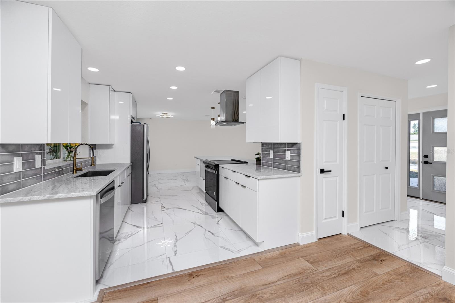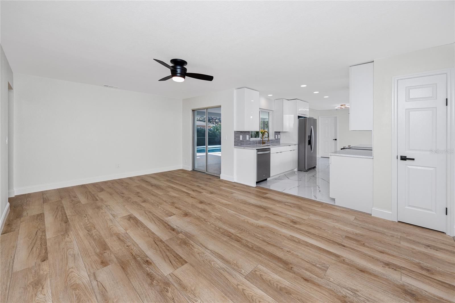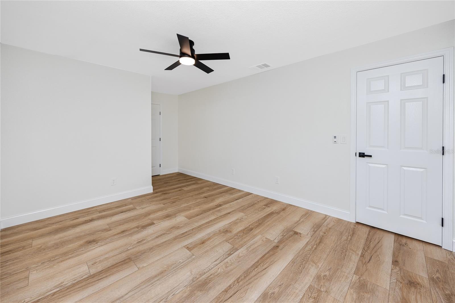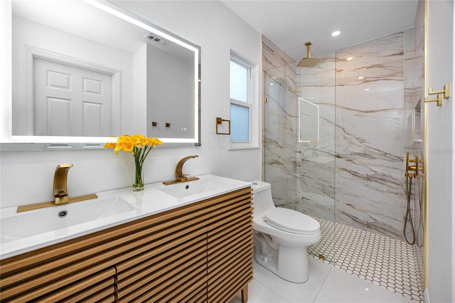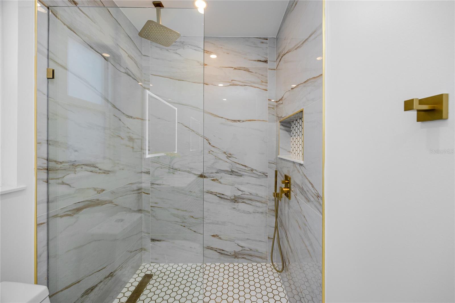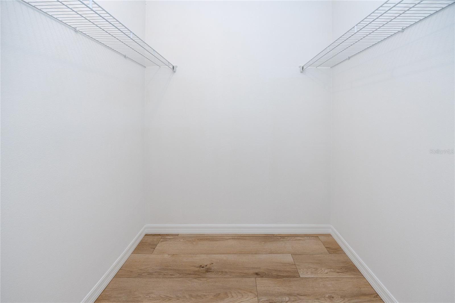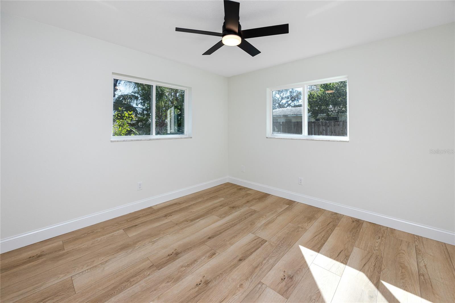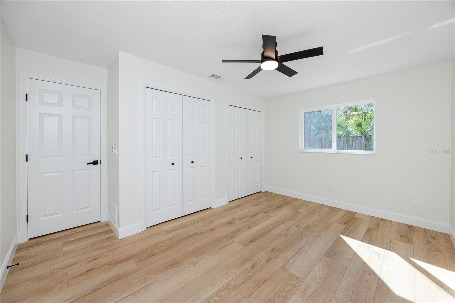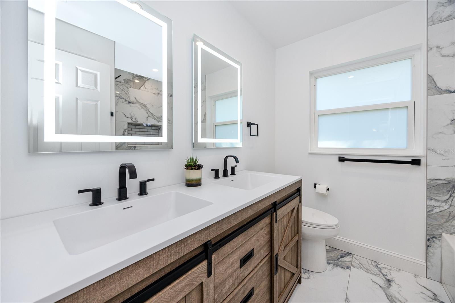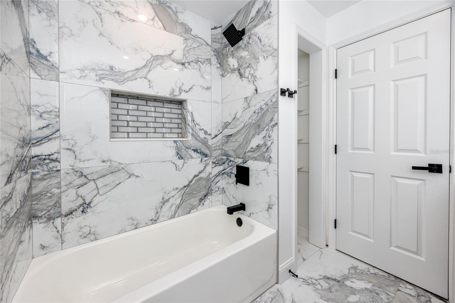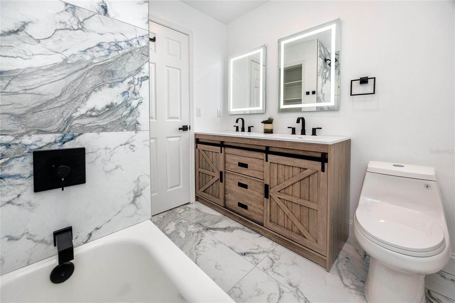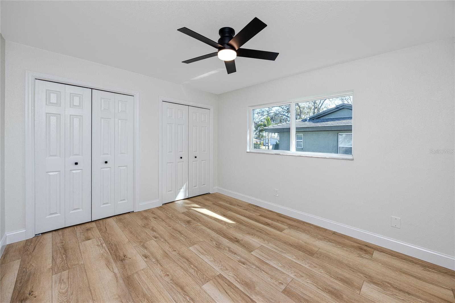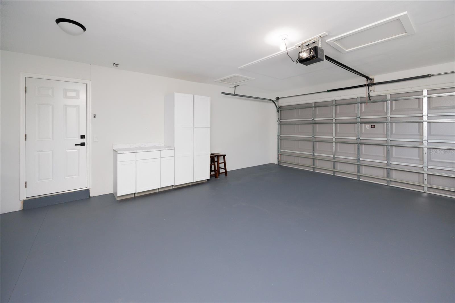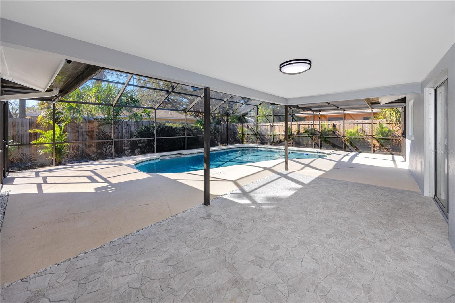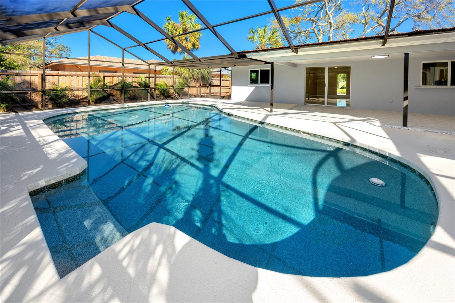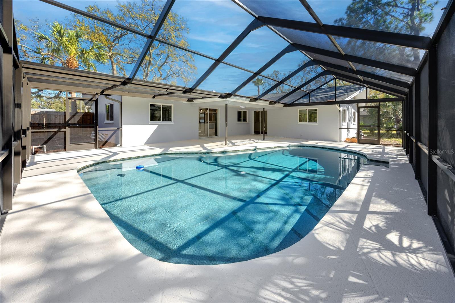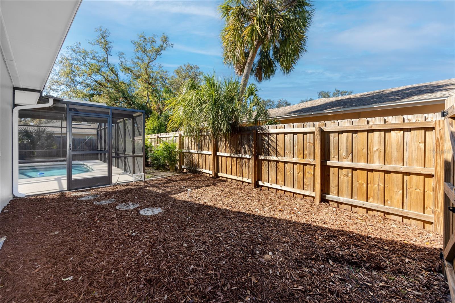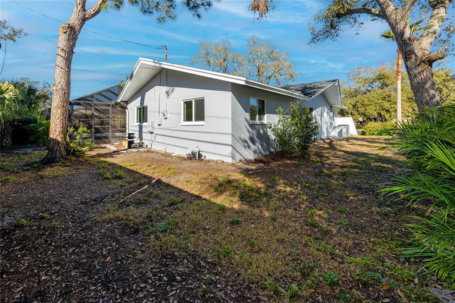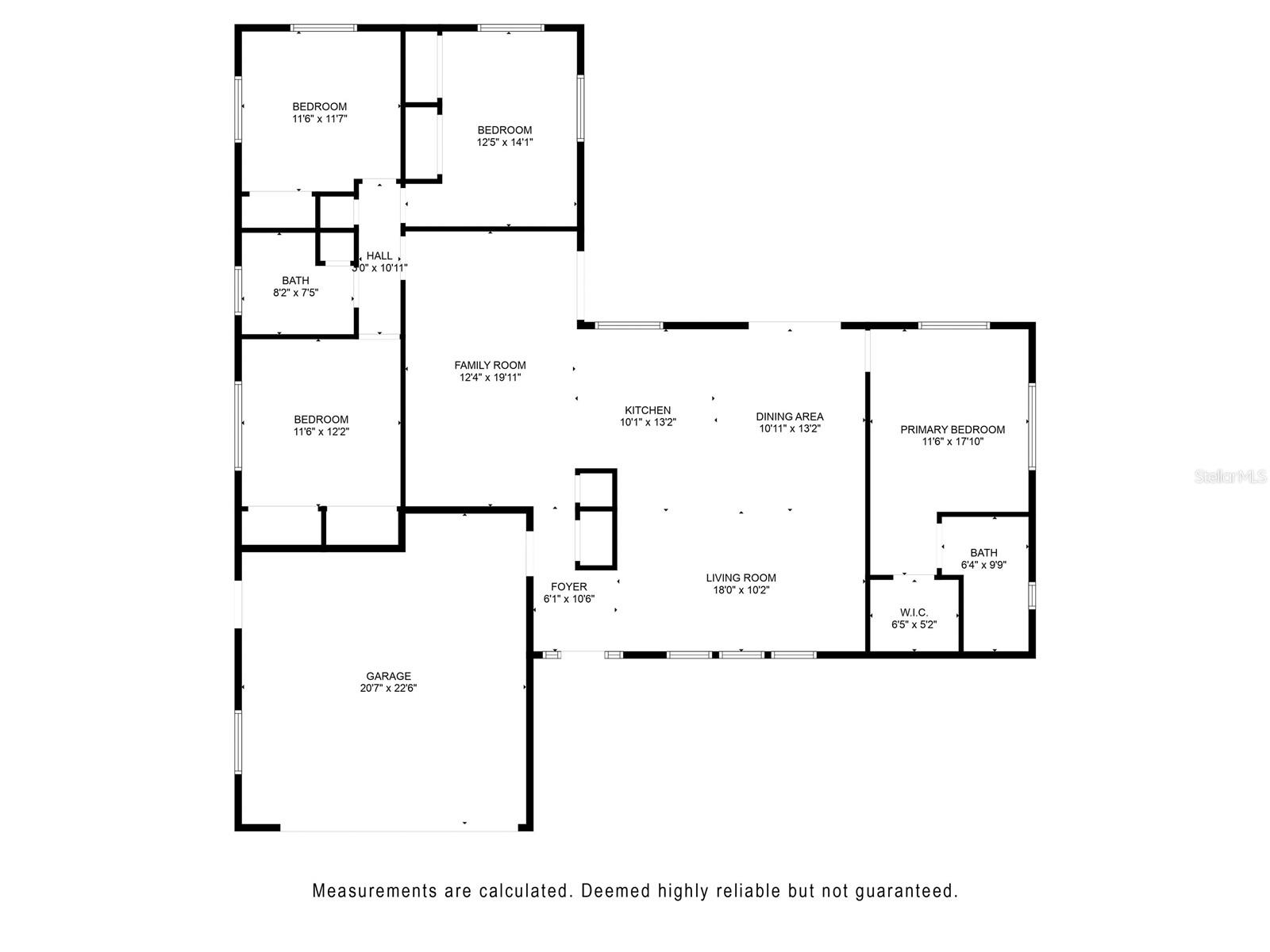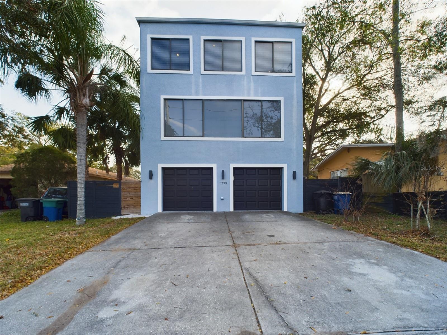1100 Webb Dr, CLEARWATER, FL 33755
Property Photos
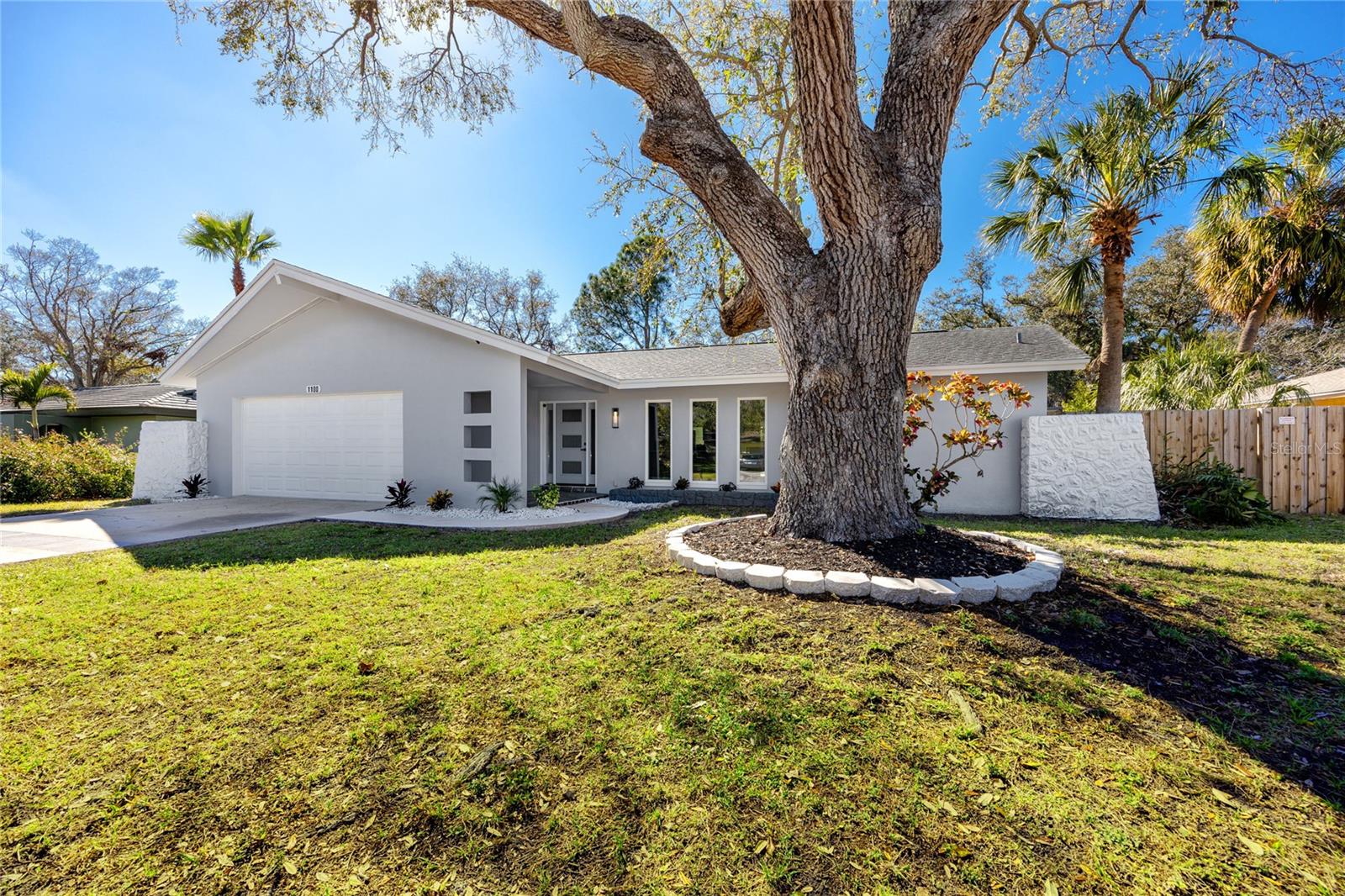
Would you like to sell your home before you purchase this one?
Priced at Only: $664,000
For more Information Call:
Address: 1100 Webb Dr, CLEARWATER, FL 33755
Property Location and Similar Properties
- MLS#: TB8355266 ( Residential )
- Street Address: 1100 Webb Dr
- Viewed: 14
- Price: $664,000
- Price sqft: $262
- Waterfront: No
- Year Built: 1969
- Bldg sqft: 2532
- Bedrooms: 4
- Total Baths: 2
- Full Baths: 2
- Garage / Parking Spaces: 2
- Days On Market: 34
- Additional Information
- Geolocation: 27.9763 / -82.7695
- County: PINELLAS
- City: CLEARWATER
- Zipcode: 33755
- Subdivision: Ambleside 2nd Add
- Provided by: PROPERTY LEADERS RE INC
- Contact: Grace Omyla
- 727-422-5898

- DMCA Notice
-
DescriptionDon't miss out on this piece of paradise you have been dreaming of!!! Totally remodeled, gorgeous 4 bedrooms, 2 baths pool home is located in a prime location in clearwater, just minutes from shoppings, restaurants, and most famous florida beaches!!! This spacious, split floor plan home has appealing open concept layout with the living & dining area at the heart of the house. The home is renovated and freshly painted from top to bottom. Meticulous craftsmanship and attention to details is obvious in this property!!! It features the brand customized kitchen with new ss appliances, new 2 full bathrooms, new impact windows, new hvac system, new flooring through, new 5' baseboards, new front door, garage door, and new interior doors. Outside, huge, recently re screened & painted lanai embraces the newly resurfaced pool and updated porcelain tiles seamlessly blending with the elegant interior. You will love the modern designs and details; as the decoration wall in living room, new wall texture, and knockdown ceiling texture. Not to mention the luxury of spacious primary bedroom with ensuite bathroom and walk in closet. This is a rare find located in no flood and non evacuation zone! There is no hoa! Make this perfect home your future home!
Payment Calculator
- Principal & Interest -
- Property Tax $
- Home Insurance $
- HOA Fees $
- Monthly -
For a Fast & FREE Mortgage Pre-Approval Apply Now
Apply Now
 Apply Now
Apply NowFeatures
Building and Construction
- Covered Spaces: 0.00
- Exterior Features: Sidewalk, Sliding Doors
- Flooring: Laminate, Luxury Vinyl, Tile
- Living Area: 1749.00
- Roof: Shingle
Garage and Parking
- Garage Spaces: 2.00
- Open Parking Spaces: 0.00
Eco-Communities
- Pool Features: In Ground, Screen Enclosure
- Water Source: Public
Utilities
- Carport Spaces: 0.00
- Cooling: Central Air
- Heating: Electric
- Sewer: Public Sewer
- Utilities: Electricity Connected, Sewer Connected, Water Connected
Finance and Tax Information
- Home Owners Association Fee: 0.00
- Insurance Expense: 0.00
- Net Operating Income: 0.00
- Other Expense: 0.00
- Tax Year: 2024
Other Features
- Appliances: Dishwasher, Range, Refrigerator
- Country: US
- Furnished: Unfurnished
- Interior Features: Ceiling Fans(s), Eat-in Kitchen, Kitchen/Family Room Combo, Living Room/Dining Room Combo, Open Floorplan, Split Bedroom, Stone Counters
- Legal Description: AMBLESIDE 2ND ADD LOT 123
- Levels: One
- Area Major: 33755 - Clearwater
- Occupant Type: Vacant
- Parcel Number: 11-29-15-00903-000-1230
- Views: 14
- Zoning Code: SFR
Similar Properties
Nearby Subdivisions
Ambleside 2nd Add
Avondale
Bay Terrace Bay Terrace Add
Blackshire Estates
Brentwood Estates
Cleardun
Clearview Lake Estate
Country Club Add
Country Club Estates
Crest Lake Sub
Floradel Sub
Glenwood
Grand View Terrace
Greenwood Park 2
Harbor Vista
Harts Add To Clearwater
Highland Estates Of Clearwater
Highland Oaks Estates
Highland Pines 3rd Add
Highland Pines 5th Add
Highland Pines 6th Add
Highland Pines 8th Add
Highland Terrace Manor
Keystone Manor
Keystone Manor Rev
Knights Acres
Knollwood Rep
Lakewood Rep
North Shore Park
Palm Park
Palm Park Rep
Palm Terrace
Peale Park
Pine Brook
Pine Brook Highlands
Pine Brook Sub
Pine Crest Sub
Pine Ridge
Sky Crest
South Binghamton Park
Springfield Sub 2
Stevens Creek Sub
Stevensons Heights
Subans Sub
Sunburst Court
Sunset Highlands
Sunset Lake Estates
Sunset Point 1st Add
Sunset Point 2nd Add
Sunset Ridge
Venetian Point
Windsor Park 1st Add
Woodmont Park
Woodmont Park Estates 1st Add

- Nicole Haltaufderhyde, REALTOR ®
- Tropic Shores Realty
- Mobile: 352.425.0845
- 352.425.0845
- nicoleverna@gmail.com



