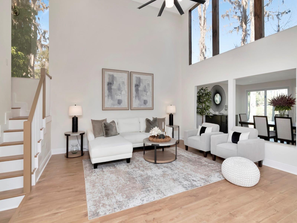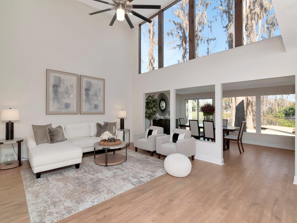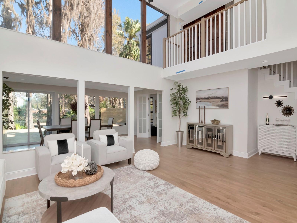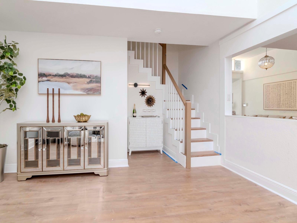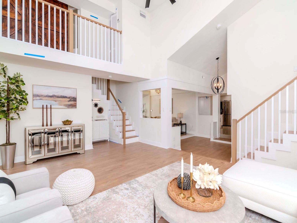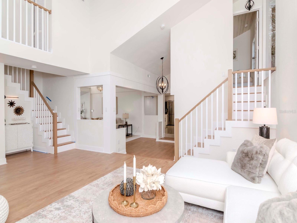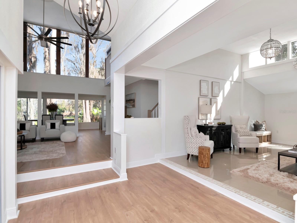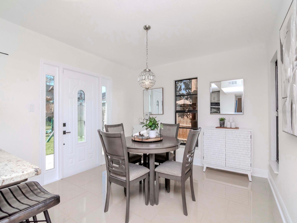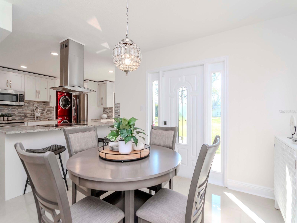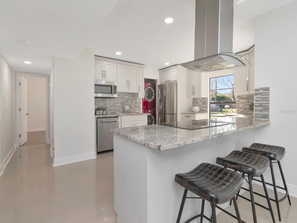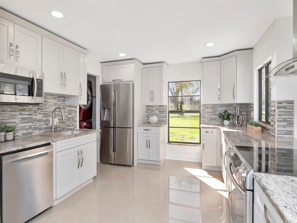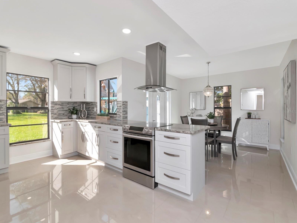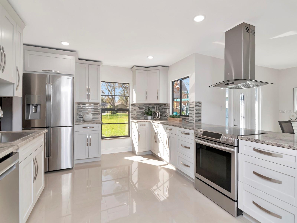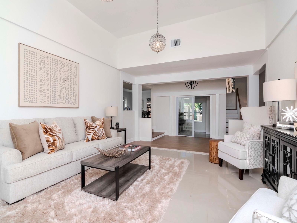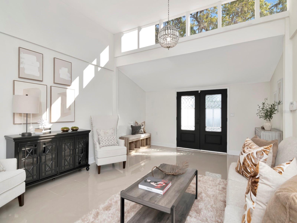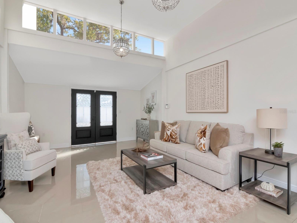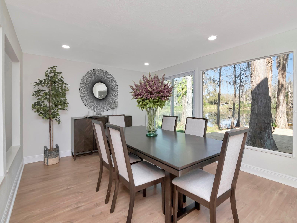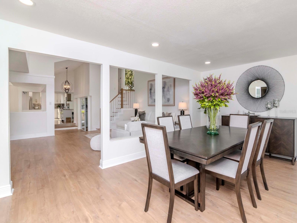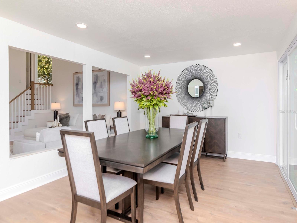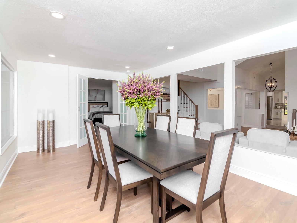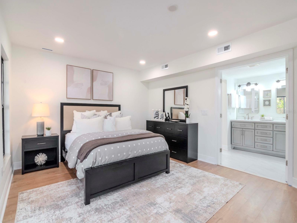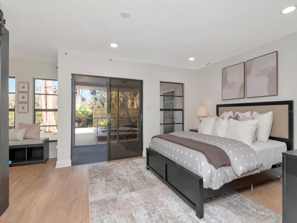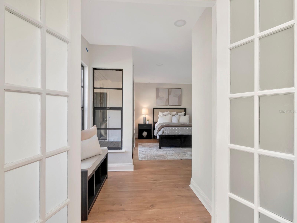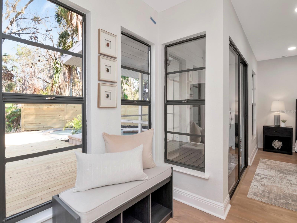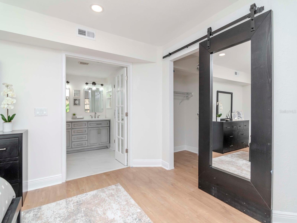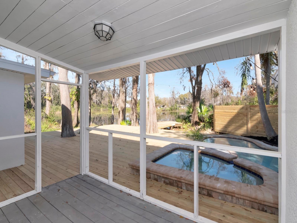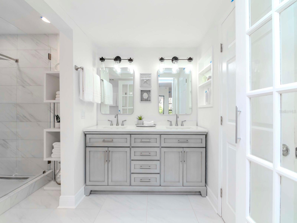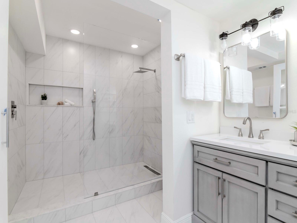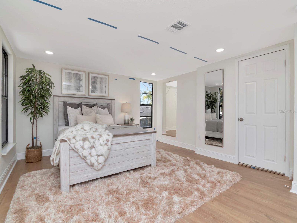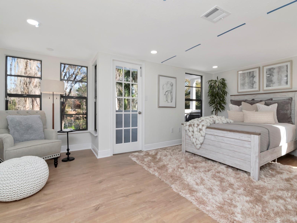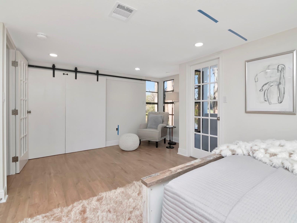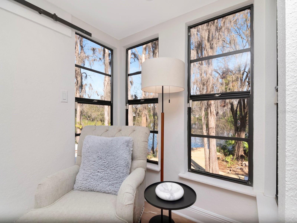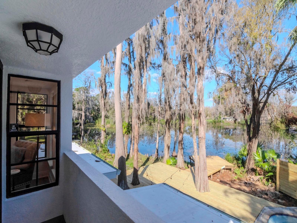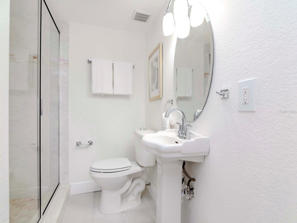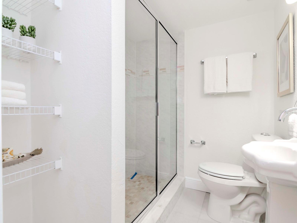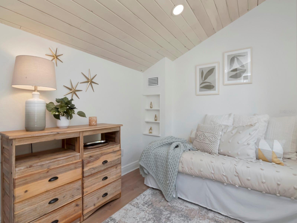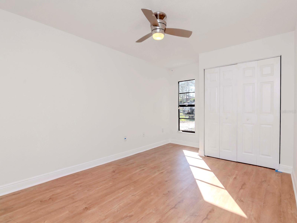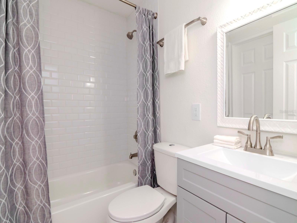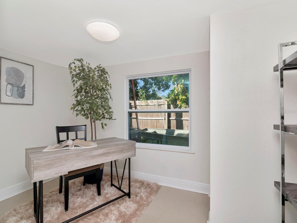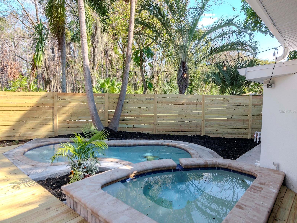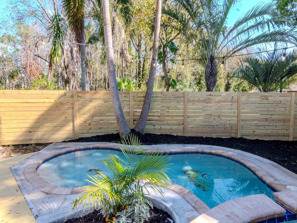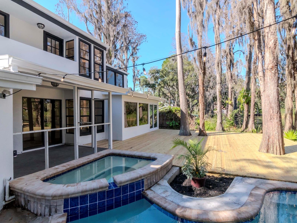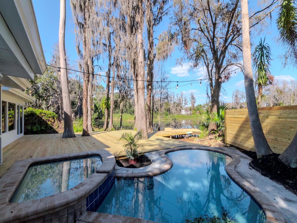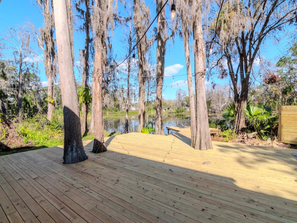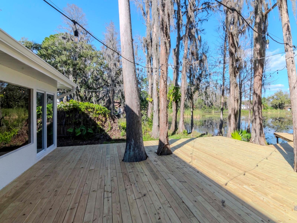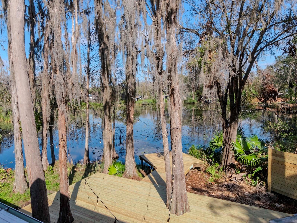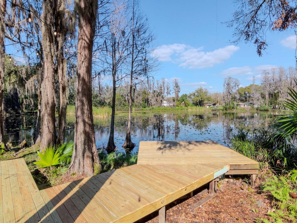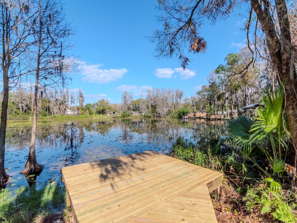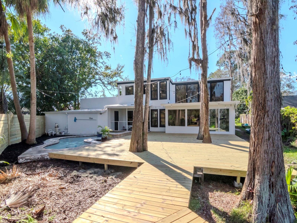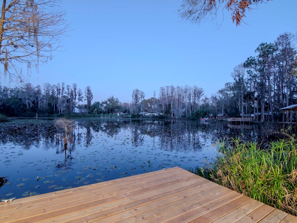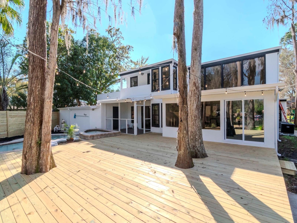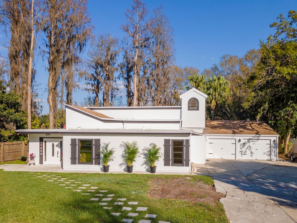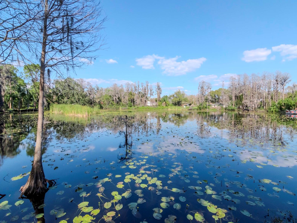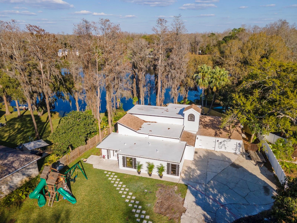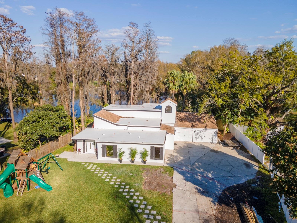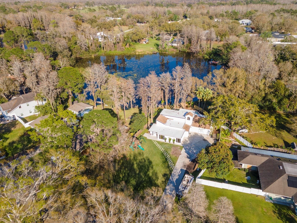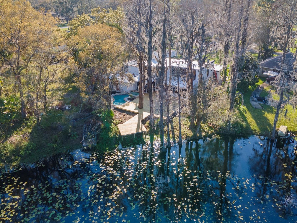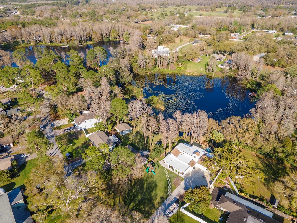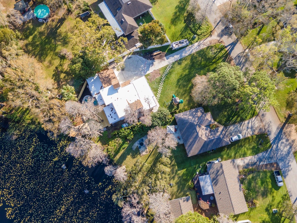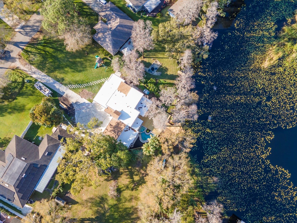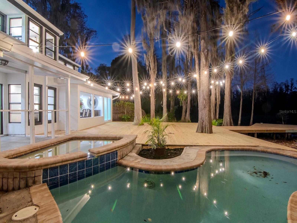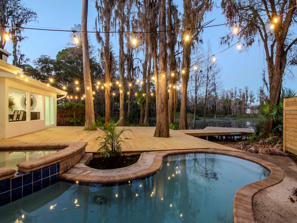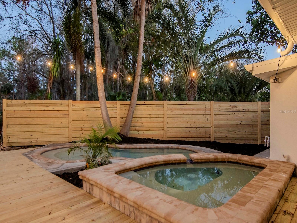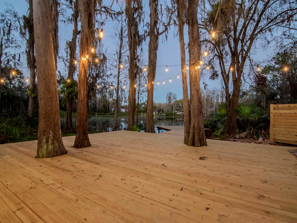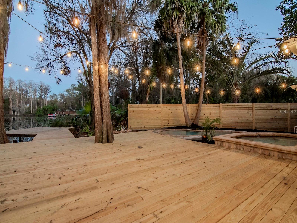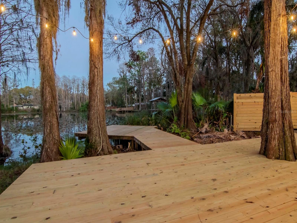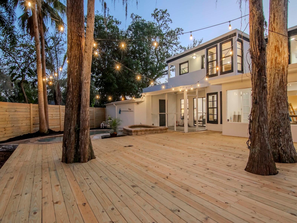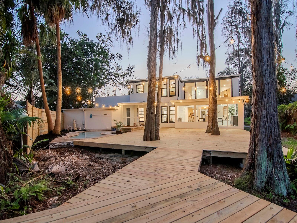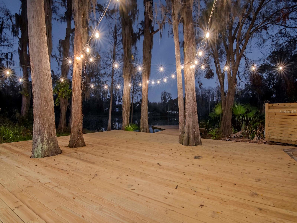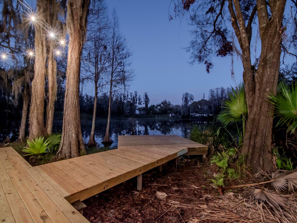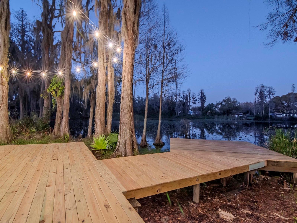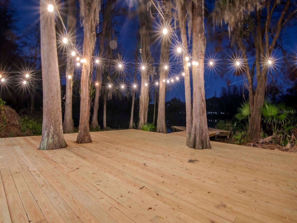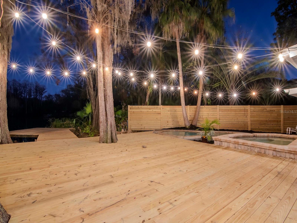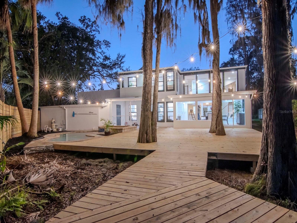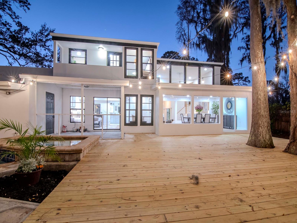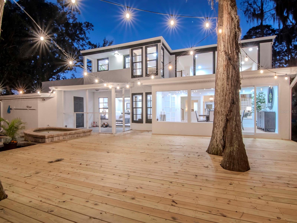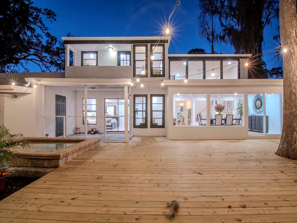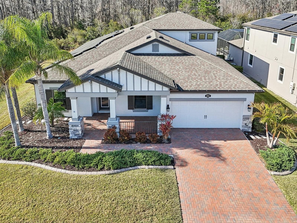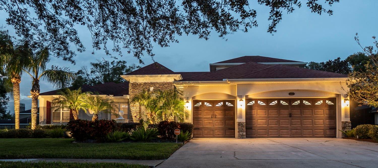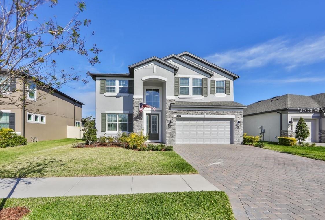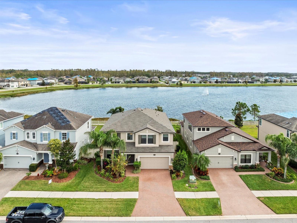17009 Paula Lane, LUTZ, FL 33558
Property Photos
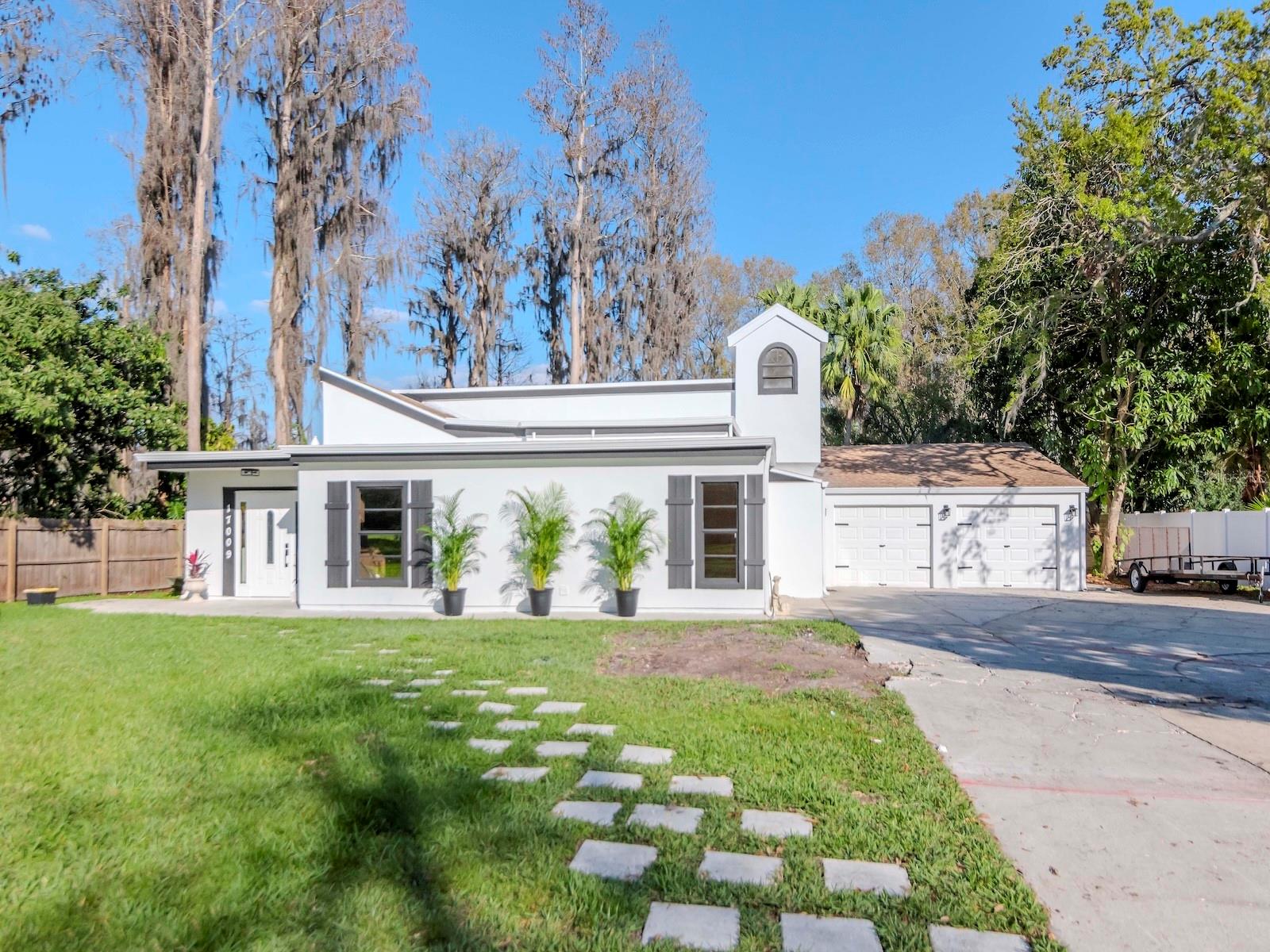
Would you like to sell your home before you purchase this one?
Priced at Only: $799,000
For more Information Call:
Address: 17009 Paula Lane, LUTZ, FL 33558
Property Location and Similar Properties
- MLS#: TB8355672 ( Residential )
- Street Address: 17009 Paula Lane
- Viewed: 92
- Price: $799,000
- Price sqft: $206
- Waterfront: Yes
- Wateraccess: Yes
- Waterfront Type: Lake Front
- Year Built: 1979
- Bldg sqft: 3875
- Bedrooms: 4
- Total Baths: 3
- Full Baths: 3
- Garage / Parking Spaces: 2
- Days On Market: 28
- Additional Information
- Geolocation: 28.1194 / -82.5368
- County: HILLSBOROUGH
- City: LUTZ
- Zipcode: 33558
- Subdivision: Triple Lakes Sub
- Elementary School: Schwarzkopf HB
- Middle School: Martinez HB
- High School: Steinbrenner High School
- Provided by: COLDWELL BANKER REALTY
- Contact: Gail Bernucca
- 813-286-6563

- DMCA Notice
-
DescriptionLutz lakefront 4/3 + office home with NO HOA located in a top rated school district! Most of this home has been updated from the inside out, including a new roof in 2024, two HVAC systems and duct work in 2023 and 2024, additional electric panel, and new well pump and septic in 2020. In addition, the deck and dock were replaced in 2025, and the pool was renovated and resurfaced (Diamond Brite) along with a new variable speed pump and privacy fence. The exterior was also repainted in 2025. The home sits on Lake Barbara with access to Lake Helen, which is a ski lake. The owners suite, with a private screened in porch with access to the pool deck, features a large bedroom and walk in closet with a brand new bathroom: double vanity with raised quartz counter and two undermount sinks and a huge shower with a wide niche and two shower heads. The downstairs secondary bedroom has access to a renovated full bath, which features a new vanity, new flooring, tub/shower with tile all the way up the shower wall. The floor plan is bright and open with lots of natural light and lake views from many of the rooms. The formal space can easily accommodate a living and dining area. And the bonus sunroom is a perfect place to read, relax and enjoy the lake views. Flooring throughout the home is upgraded tile and top of the line LVP. New light fixtures include LED recessed lighting. The garage includes an extra 350 sq feet (approximately) of space for a workshop, home gym, storage. The oversized and extended driveway provides plenty of room for additional vehicles including a boat or an RV! Conveniently located minutes from Dale Mabry Highway and the Veterans with access to all major roads, downtown Tampa, St. Pete, the beaches and Tampa International Airport. Driveway is currently under repair and should be completed by 3/15.
Payment Calculator
- Principal & Interest -
- Property Tax $
- Home Insurance $
- HOA Fees $
- Monthly -
For a Fast & FREE Mortgage Pre-Approval Apply Now
Apply Now
 Apply Now
Apply NowFeatures
Building and Construction
- Covered Spaces: 0.00
- Exterior Features: Lighting, Sliding Doors, Storage
- Fencing: Vinyl, Wood
- Flooring: Ceramic Tile, Luxury Vinyl
- Living Area: 2811.00
- Roof: Shingle
School Information
- High School: Steinbrenner High School
- Middle School: Martinez-HB
- School Elementary: Schwarzkopf-HB
Garage and Parking
- Garage Spaces: 2.00
- Open Parking Spaces: 0.00
- Parking Features: Driveway, Garage Door Opener, Oversized, Parking Pad
Eco-Communities
- Pool Features: Gunite, In Ground
- Water Source: Well
Utilities
- Carport Spaces: 0.00
- Cooling: Central Air
- Heating: Central, Electric
- Pets Allowed: Yes
- Sewer: Septic Tank
- Utilities: Cable Available, Electricity Connected, Public, Sewer Connected, Street Lights, Water Connected
Finance and Tax Information
- Home Owners Association Fee: 0.00
- Insurance Expense: 0.00
- Net Operating Income: 0.00
- Other Expense: 0.00
- Tax Year: 2024
Other Features
- Appliances: Cooktop, Dishwasher, Disposal, Dryer, Electric Water Heater, Microwave, Range, Range Hood, Refrigerator, Washer
- Country: US
- Interior Features: Cathedral Ceiling(s), Ceiling Fans(s), Eat-in Kitchen, Living Room/Dining Room Combo, Open Floorplan, Primary Bedroom Main Floor, Stone Counters, Walk-In Closet(s)
- Legal Description: TRIPLE LAKES SUBDIVISION LOT 5 --- PART OF SE 1/4 SEC 19 DESC AS COM AT A PT 3420 FT S AND 945 FT W OF NE COR OF NE 1/4 SEC 19 RUN W 110 FT TO SE COR OF LOT 1 TRIPLE LAKES SUB PLAT BK 44 PAGE 95 RUN N 230 FT TO POB THN N 47 DEG 17 MIN 30 SEC E 149.70 FT THN S 3.55 FT THN S 44 DEG 53 MIN 37 SEC W 78.23 FT THN N 76 DEG 45 MIN 12 SEC W 2.06 FT THN S 50 DEG 48 MIN 43 SEC W 68.11 FT TO POB
- Levels: Two
- Area Major: 33558 - Lutz
- Occupant Type: Vacant
- Parcel Number: U-19-27-18-0KC-000000-00005.0
- View: Water
- Views: 92
- Zoning Code: ASC-1
Similar Properties
Nearby Subdivisions
Calusa Trace
Calusa Trace Unit 13
Chateaux Loire
Cheval
Cheval Biarritz Village
Cheval East
Cheval Polo Golf Cl Phas
Cheval West
Cheval West Village 5b Ph 1
Cheval West Village 5b Phase 2
Cheval West Village 9
Cheval West Villg 4 Ph 1
Cheval West Villg 7 Deauvill
Cheval Wimbledon Village
Cypress Ranch
Heritage Harbor Phase 2a And 3
Holly Lake Estates
Lake Mary Lou North
Long Lake Ranch Village 1a
Long Lake Ranch Village 1b
Long Lake Ranch Village 2
Long Lake Ranch Village 2 Pcls
Long Lake Ranch Village 2 Prcl
Long Lake Ranch Village 3 6 Pc
Morsani Ph 1
Morsani Ph 2
Morsani Ph 3b
None
Orange Blossom Creek Ph 2
Parkviewlong Lake Ranch Ph 2b
Preservationpasco County
Rankin Acres
Reflections Ph 1
Stonebrier Ph 1
Stonebrier Ph 2b1 Pt
Stonebrier Ph 3b
Stonebrier Ph 4c
Sunlake Park
Trautmans Pltd Sub
Triple Lakes Sub
Unplatted
Villarosa H
Villarosa L
Villarosa Ph 1a
Villarosa Ph 1b2
Villarosa Ph F
Wisper Run

- Nicole Haltaufderhyde, REALTOR ®
- Tropic Shores Realty
- Mobile: 352.425.0845
- 352.425.0845
- nicoleverna@gmail.com



