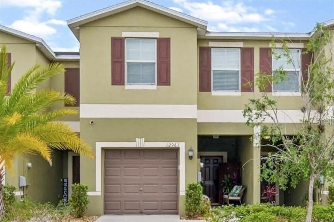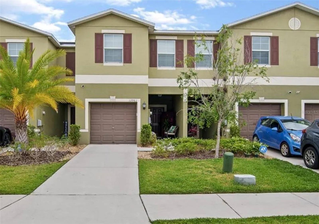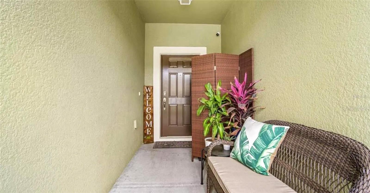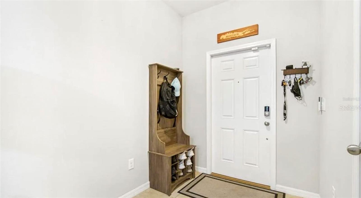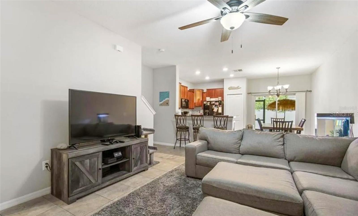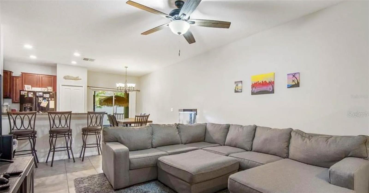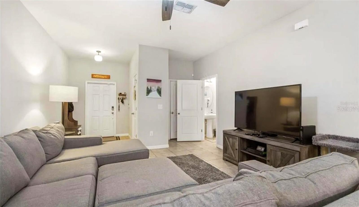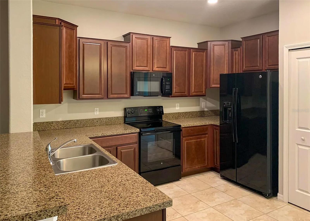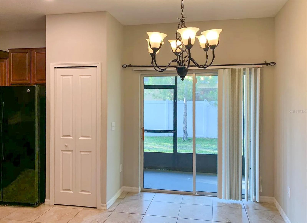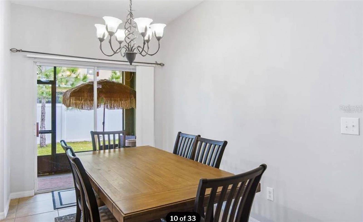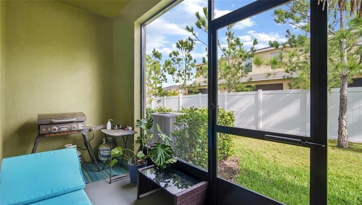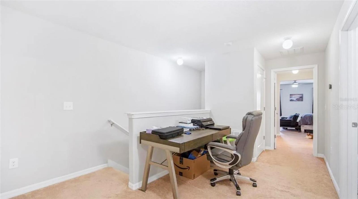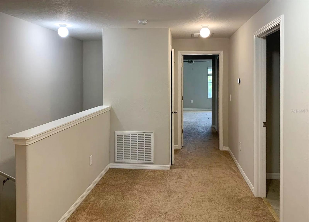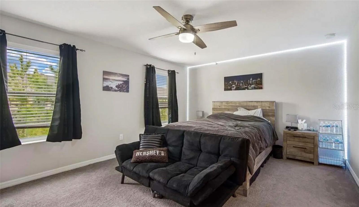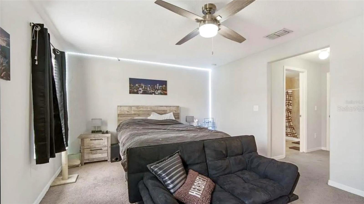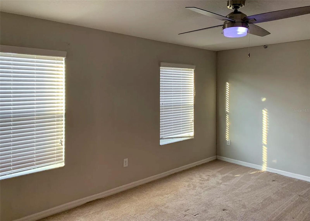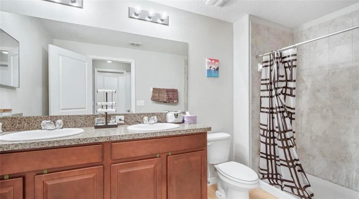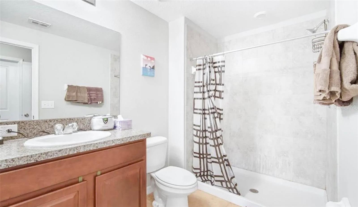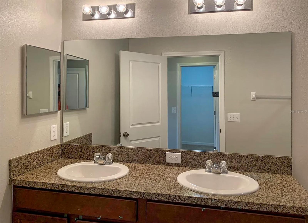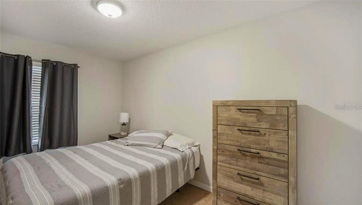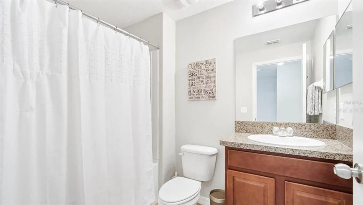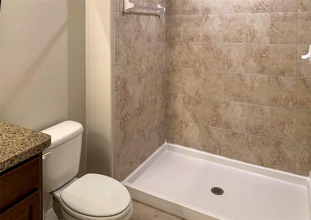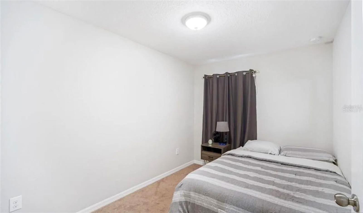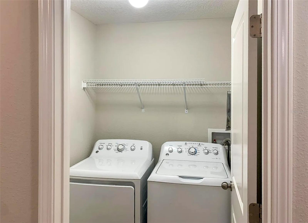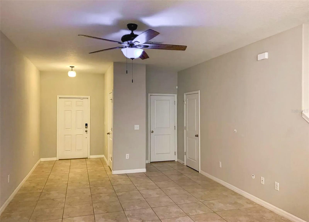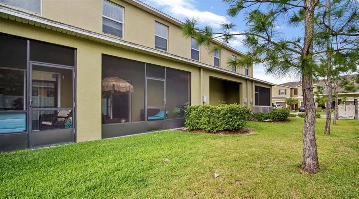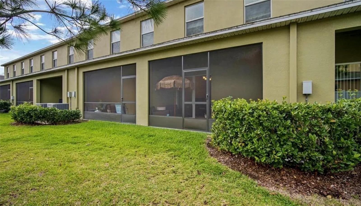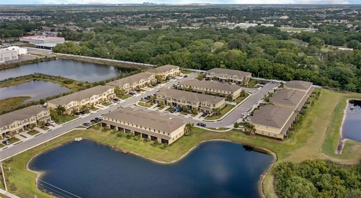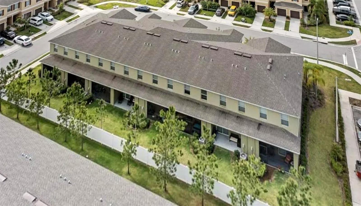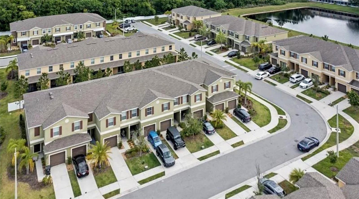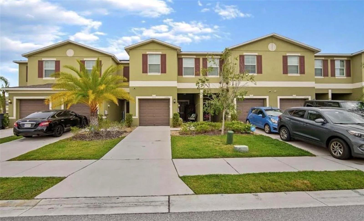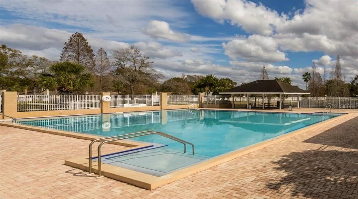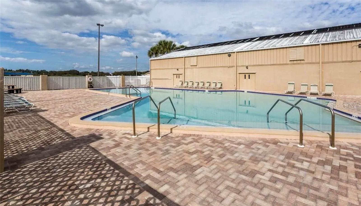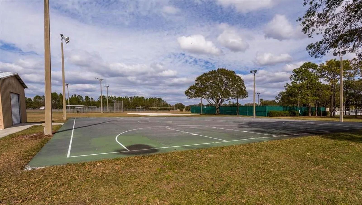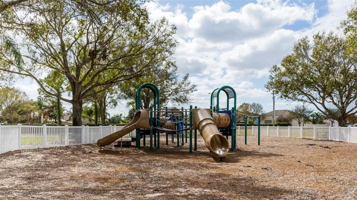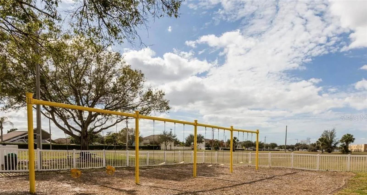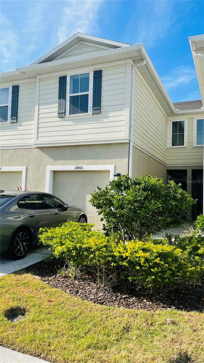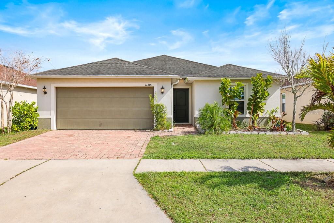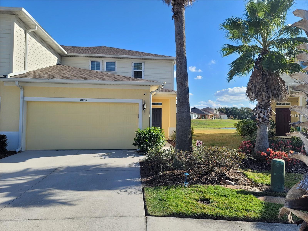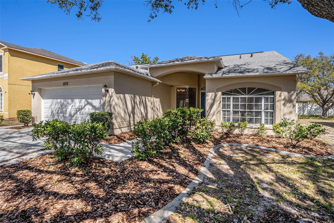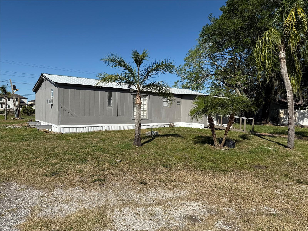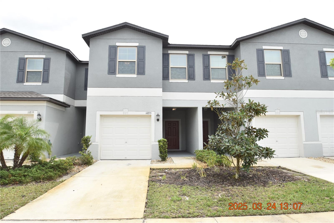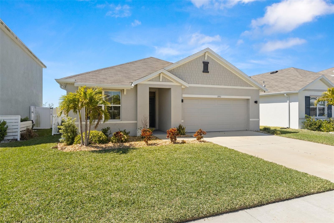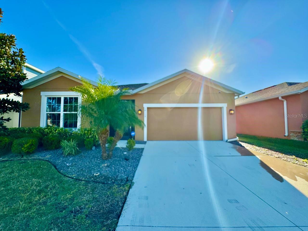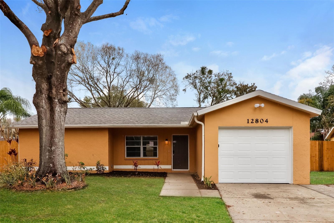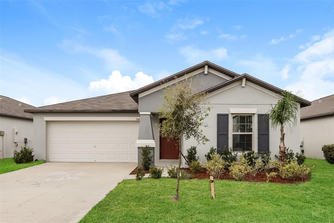12961 Utopia Gardens Way, RIVERVIEW, FL 33579
Property Photos
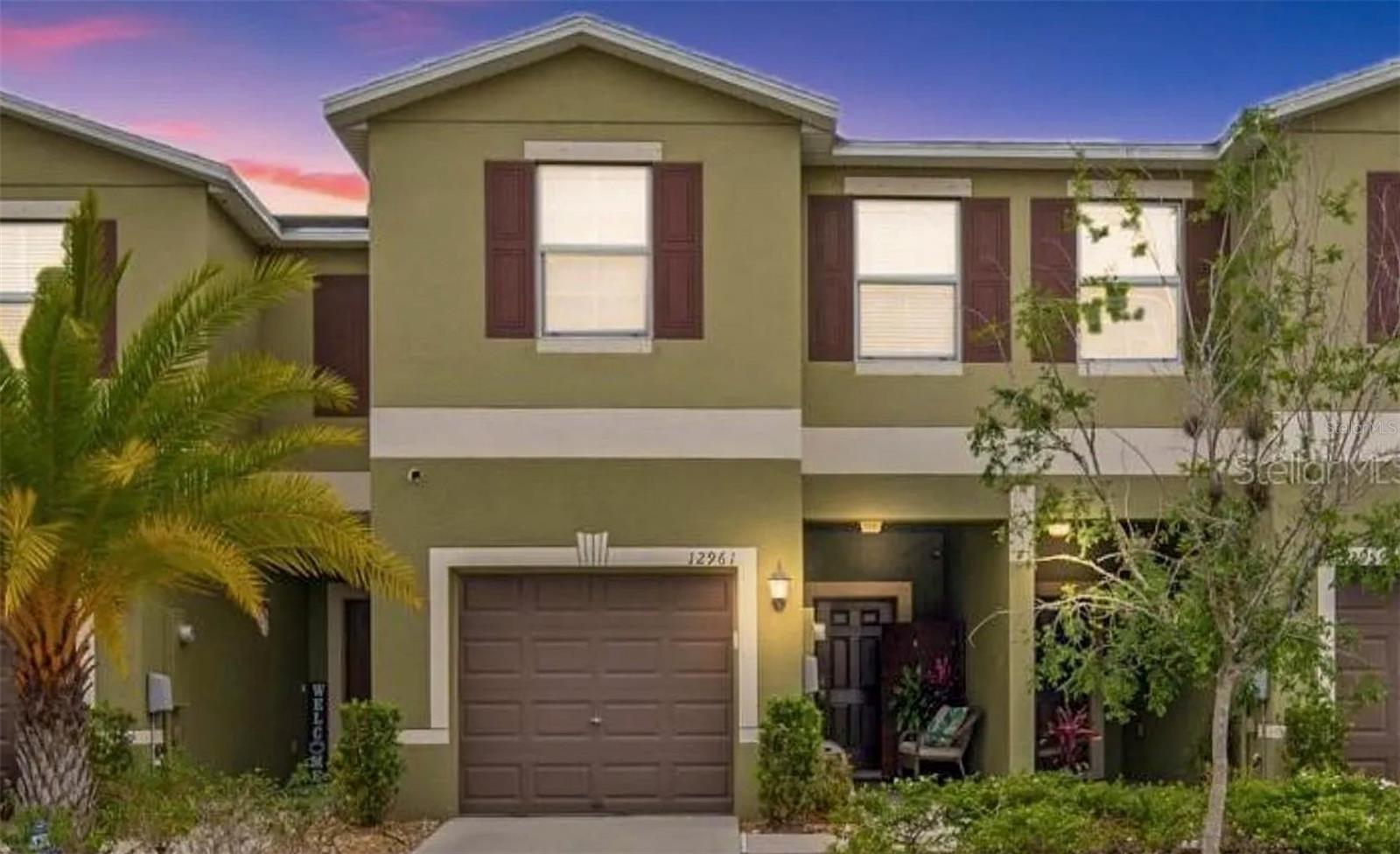
Would you like to sell your home before you purchase this one?
Priced at Only: $2,150
For more Information Call:
Address: 12961 Utopia Gardens Way, RIVERVIEW, FL 33579
Property Location and Similar Properties
- MLS#: TB8355957 ( Residential Lease )
- Street Address: 12961 Utopia Gardens Way
- Viewed: 48
- Price: $2,150
- Price sqft: $1
- Waterfront: No
- Year Built: 2017
- Bldg sqft: 2124
- Bedrooms: 3
- Total Baths: 3
- Full Baths: 2
- 1/2 Baths: 1
- Garage / Parking Spaces: 1
- Days On Market: 34
- Additional Information
- Geolocation: 27.8003 / -82.33
- County: HILLSBOROUGH
- City: RIVERVIEW
- Zipcode: 33579
- Subdivision: Summerfield Crossings Village
- Elementary School: Summerfield Crossing Elementar
- Middle School: Eisenhower HB
- High School: East Bay HB
- Provided by: RE/MAX REALTY UNLIMITED
- Contact: Lisa Dean
- 813-684-0016

- DMCA Notice
-
DescriptionSpacious & Move In Ready 3 Bedroom Townhome in Summerfield! Discover this beautiful 3 bedroom, 2.5 bath townhome with an attached 1 car garage in the sought after Summerfield community! Built in 2017, this 1,634 sq. ft. Hampton floor plan offers an open concept living space filled with natural light, high ceilings, and elegant ceramic tile flooring. The modern kitchen boasts granite countertops, solid wood cabinetry, recessed lighting, a glass cooktop, and a spacious snack bar perfect for additional seating. The dining area flows seamlessly into the living room, making it ideal for entertaining. Upstairs, you'll find a versatile loft/flex spaceperfect for a small office or reading nook. The spacious master suite features plush carpet, a decorative ceiling fan, a large walk in closet, and an en suite bath with dual sinks and a walk in shower. The additional bedrooms are generously sized with ample closet space. A second floor laundry room provides extra convenience, with additional storage. Step outside to the covered and screened patio, perfect for relaxing or grilling, and enjoy the private backyard with vinyl fencing and mature landscaping. The Summerfield community offers top tier amenities including two pools, a fitness center, tennis and basketball courts, a clubhouse, playground, dog park, and even a golf course! Located in a quiet, scenic neighborhood with pond views, this home provides easy access to Hwy 301, I 75, and the Crosstown Expressway. Enjoy a quick commute to St. Josephs Hospital, shopping, restaurants, and top rated schools, and reach Tampa International Airport, Westshore Mall, and International Plaza in just 40 minutes. This move in ready townhome wont last longschedule your showing today!
Payment Calculator
- Principal & Interest -
- Property Tax $
- Home Insurance $
- HOA Fees $
- Monthly -
For a Fast & FREE Mortgage Pre-Approval Apply Now
Apply Now
 Apply Now
Apply NowFeatures
Building and Construction
- Covered Spaces: 0.00
- Exterior Features: Lighting, Other
- Flooring: Carpet, Ceramic Tile
- Living Area: 1668.00
School Information
- High School: East Bay-HB
- Middle School: Eisenhower-HB
- School Elementary: Summerfield Crossing Elementary
Garage and Parking
- Garage Spaces: 1.00
- Open Parking Spaces: 0.00
- Parking Features: Driveway, Garage Door Opener, Guest, Off Street, Open
Eco-Communities
- Water Source: Public
Utilities
- Carport Spaces: 0.00
- Cooling: Central Air
- Heating: Central, Electric
- Pets Allowed: Yes
- Sewer: Public Sewer
- Utilities: Cable Available, Cable Connected, Electricity Available, Electricity Connected
Amenities
- Association Amenities: Basketball Court, Clubhouse, Fitness Center, Park, Pool, Recreation Facilities, Tennis Court(s)
Finance and Tax Information
- Home Owners Association Fee: 0.00
- Insurance Expense: 0.00
- Net Operating Income: 0.00
- Other Expense: 0.00
Rental Information
- Tenant Pays: Carpet Cleaning Fee, Cleaning Fee, Re-Key Fee
Other Features
- Appliances: Cooktop, Dishwasher, Electric Water Heater, Microwave, Range, Refrigerator
- Association Name: Summerfield Master Community Association
- Association Phone: 813-671-2005
- Country: US
- Furnished: Unfurnished
- Interior Features: Ceiling Fans(s), Eat-in Kitchen, High Ceilings, Kitchen/Family Room Combo, Open Floorplan, Solid Wood Cabinets, Stone Counters, Thermostat, Walk-In Closet(s)
- Levels: Two
- Area Major: 33579 - Riverview
- Occupant Type: Owner
- Parcel Number: U-08-31-20-A3Z-000000-00074.0
- Views: 48
Owner Information
- Owner Pays: Grounds Care, Sewer
Similar Properties
Nearby Subdivisions
85p Panther Trace Phase 2a2
Belmond Reserve Ph 1
Carlton Lakes Ph 1a 1b1 An
Carlton Lakes West Ph 1
Creekside Sub Ph 2
Lucaya Lake Club Ph 2a
Lucaya Lake Club Twnhms Ph 2b
Lucaya Lake Club Twnhms Pha
Meadowbrooke At Summerfield Un
Panther Trace
Panther Trace Ph 1 Townhome
Panther Trace Ph 2a2
Reserve At Pradera Ph 1a
South Cove Ph 1
South Cove Ph 23
South Fork
South Fork Tr L Ph 1
South Fork Tr L Ph 2
South Fork Tr V Ph 1
South Fork Tr W
Summerfield Crossings Village
Summerfield Tr 19 Twnhms
Summerfield Village 1 Tr 10
Summerfield Village 1 Tr 2
Summerfield Village 1 Tr 21
Summerfield Village 1 Tract 2
Summerfield Village I Tr 27
Summerfield Village I Tr 28
Summerfield Village Ii Tr 3
Summerfield Villg 1 Trct 38
Summerfield Xings Vlg 1 1 Ph
Triple Creek
Triple Creek Ph 1 Village C
Triple Crk Ph 4 Village I
Triple Crk Village N P
Tropical Acres South
Waterleaf Ph 1b
Waterleaf Ph 5a
Waterleaf Ph 5b
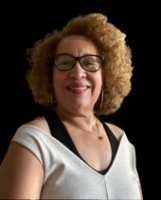
- Nicole Haltaufderhyde, REALTOR ®
- Tropic Shores Realty
- Mobile: 352.425.0845
- 352.425.0845
- nicoleverna@gmail.com



