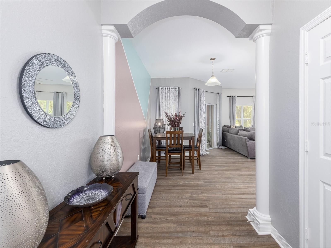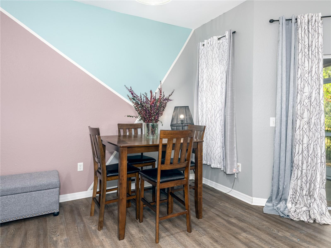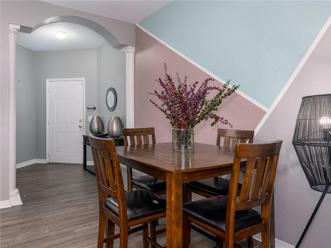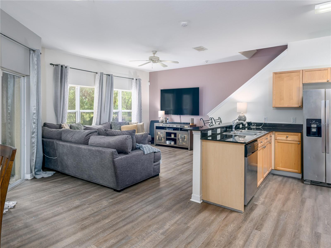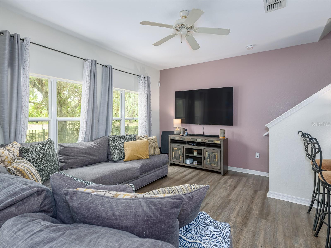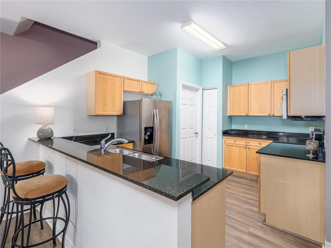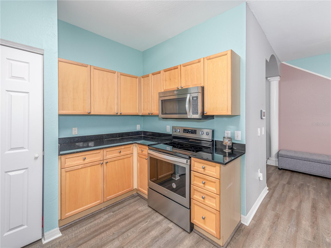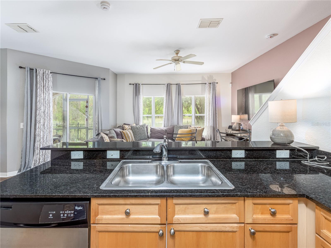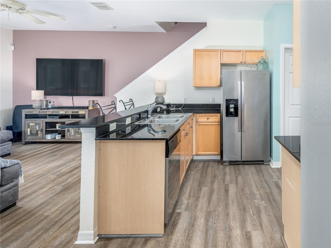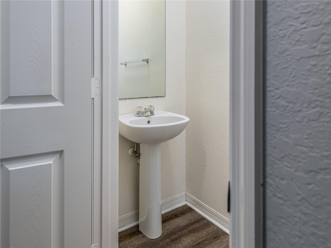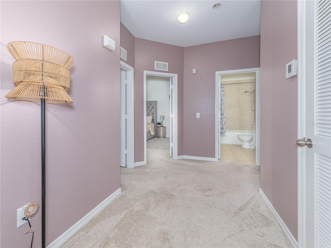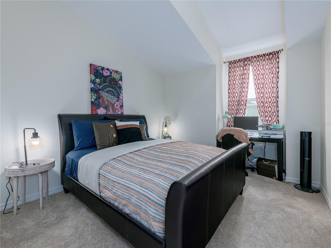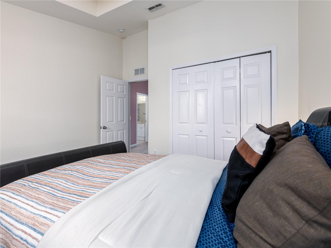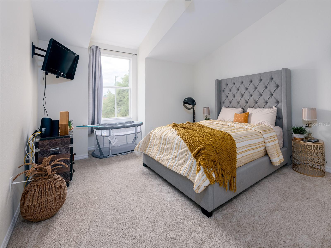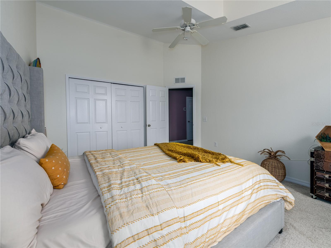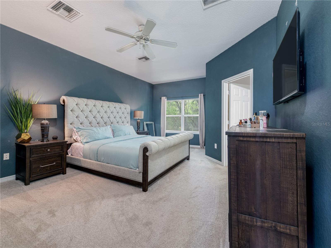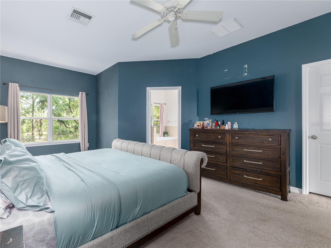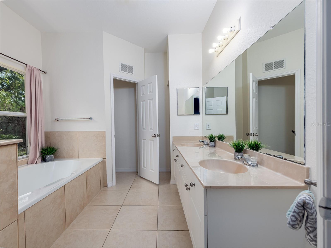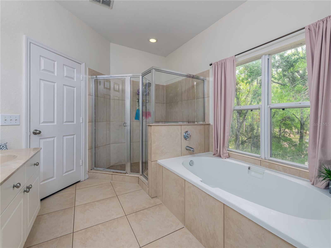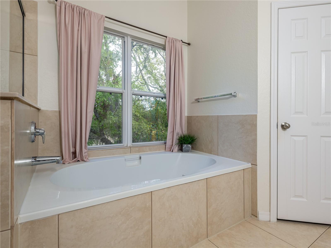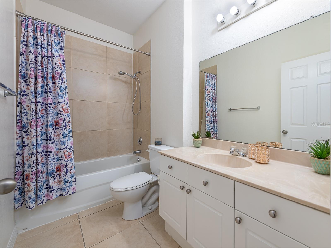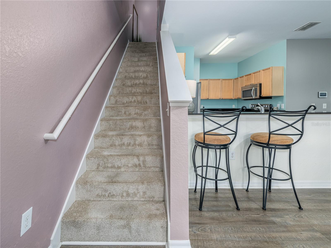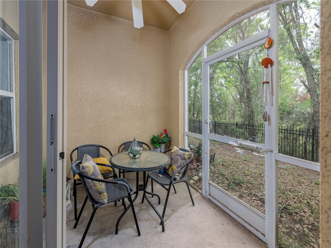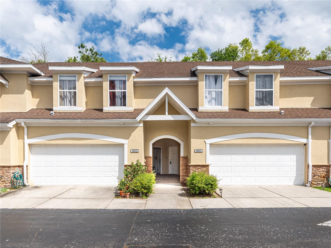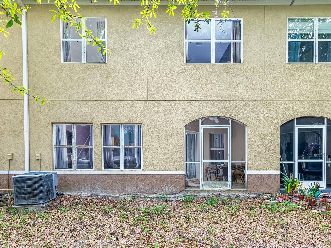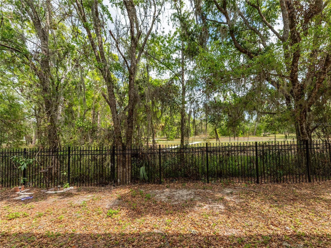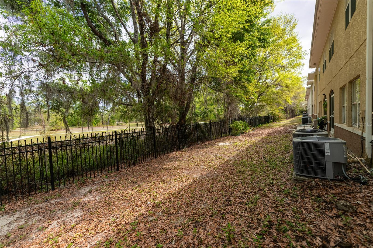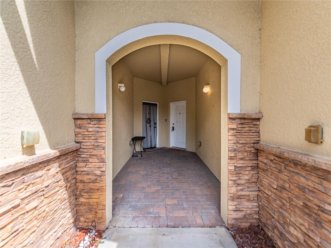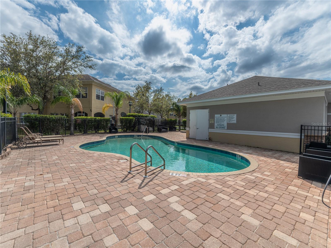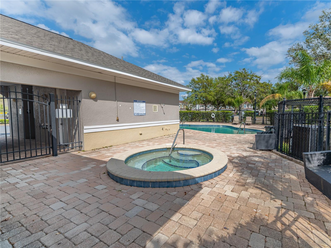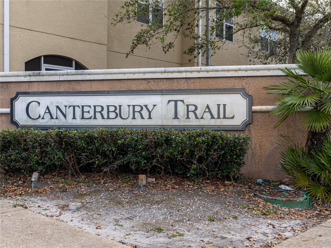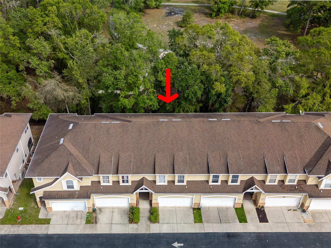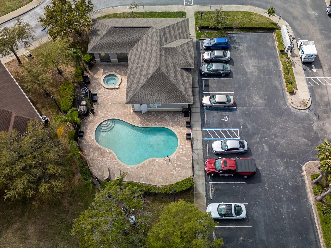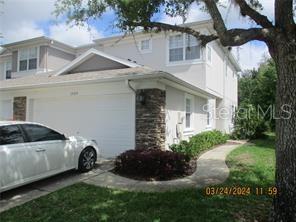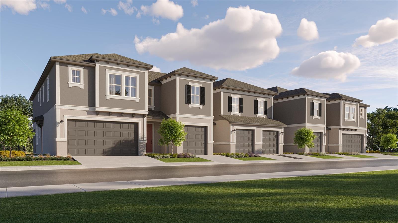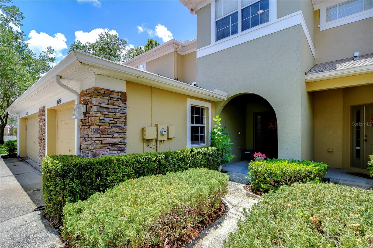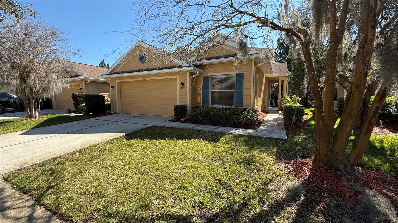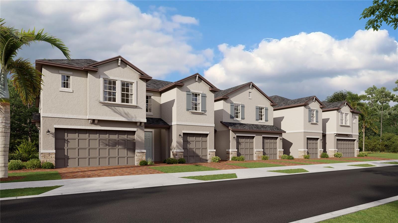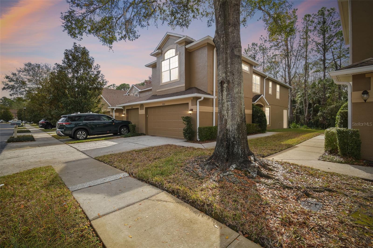18021 Melibee Stone Street, TAMPA, FL 33647
Property Photos
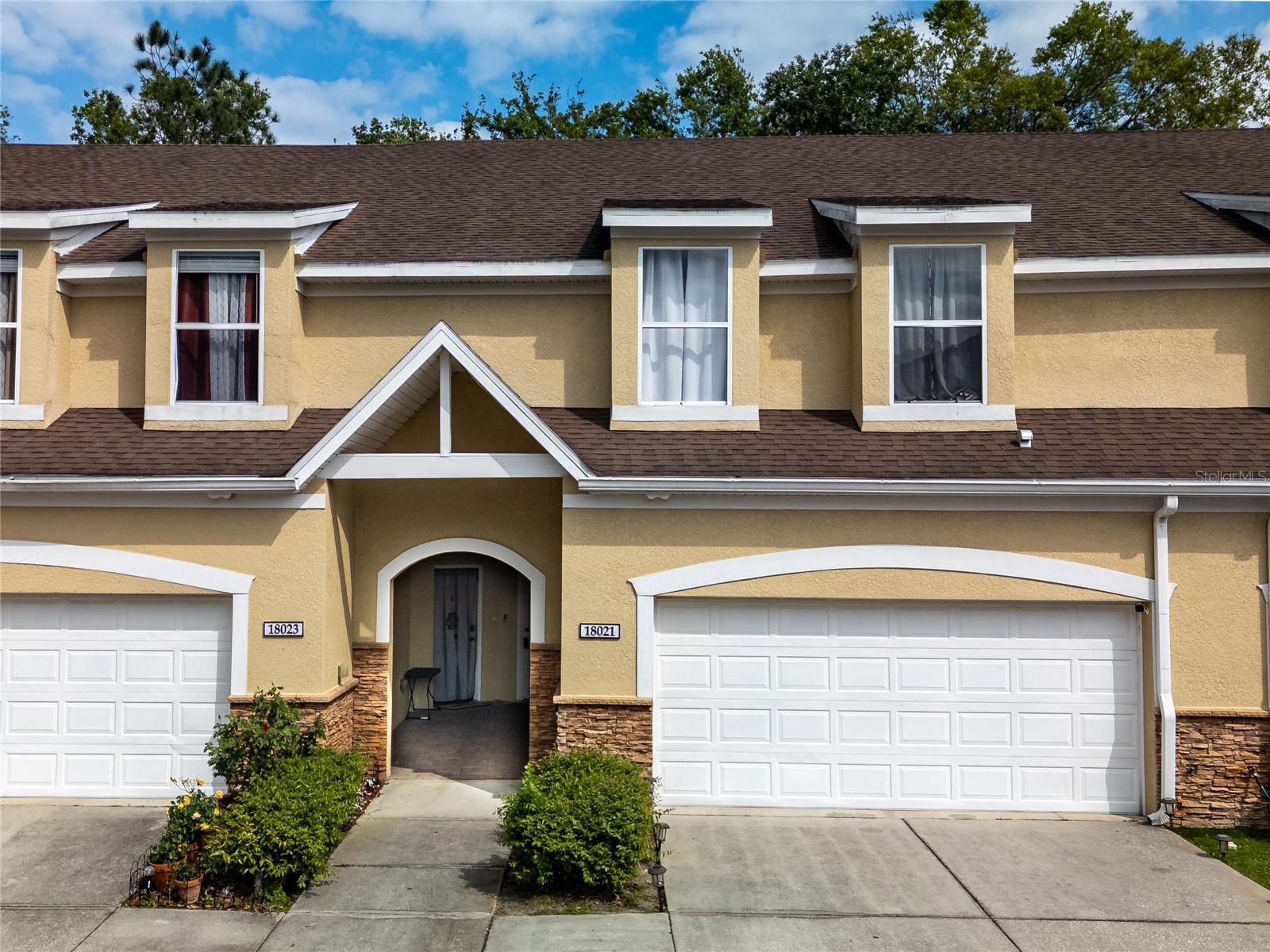
Would you like to sell your home before you purchase this one?
Priced at Only: $289,000
For more Information Call:
Address: 18021 Melibee Stone Street, TAMPA, FL 33647
Property Location and Similar Properties
- MLS#: TB8356637 ( Residential )
- Street Address: 18021 Melibee Stone Street
- Viewed: 10
- Price: $289,000
- Price sqft: $126
- Waterfront: No
- Year Built: 2006
- Bldg sqft: 2297
- Bedrooms: 3
- Total Baths: 3
- Full Baths: 2
- 1/2 Baths: 1
- Garage / Parking Spaces: 2
- Days On Market: 10
- Additional Information
- Geolocation: 28.143 / -82.2871
- County: HILLSBOROUGH
- City: TAMPA
- Zipcode: 33647
- Subdivision: Cross Creek Gardens
- Elementary School: Heritage HB
- Middle School: Benito HB
- High School: Wharton HB
- Provided by: FLORIDA EXECUTIVE REALTY
- Contact: Peter Hogaboom
- 813-972-3430

- DMCA Notice
-
DescriptionEscape to tranquility in this beautifully appointed townhome nestled in the exclusive, gated community of Cross Creek Gardens. With three spacious bedrooms and two and a half luxurious bathrooms, this home boasts an open floor plan, seamlessly connecting the kitchen, living, and dining areas. The kitchen featuring granite countertops, stainless steel appliances, a breakfast bar, and a convenient pantry. Step through the living rooms sliding glass doors onto your covered and screened in lanai, where you can unwind while overlooking lush landscaping and mature trees. The first floor also includes a stylish powder bath and a full laundry room for your convenience. Upstairs, discover three generously sized bedrooms, offering versatility for a home office or guest space. The master suite is your private retreat, complete with a large walk in closet, a cozy nook perfect for reading or working from home, and an en suite bath featuring dual vanities, a water closet, a linen closet, a soaking tub, and a standalone shower. Additional highlights of this charming home include high ceilings, new lament flooring on the first level and fresh paint throughout. Cross Creek Gardens provides an array of amenities, including a sparkling pool and spa for your leisure. Ideally situated off Cross Creek Boulevard, youre just moments away from shopping, dining, and all your essential needs. Make this dream townhome yours today!
Payment Calculator
- Principal & Interest -
- Property Tax $
- Home Insurance $
- HOA Fees $
- Monthly -
For a Fast & FREE Mortgage Pre-Approval Apply Now
Apply Now
 Apply Now
Apply NowFeatures
Building and Construction
- Covered Spaces: 0.00
- Exterior Features: Irrigation System, Lighting, Sidewalk, Sliding Doors
- Fencing: Fenced, Other
- Flooring: Carpet, Laminate
- Living Area: 1736.00
- Roof: Shingle
Land Information
- Lot Features: Conservation Area, City Limits, Sidewalk, Paved
School Information
- High School: Wharton-HB
- Middle School: Benito-HB
- School Elementary: Heritage-HB
Garage and Parking
- Garage Spaces: 2.00
- Open Parking Spaces: 0.00
- Parking Features: Driveway, Garage Door Opener, Ground Level
Eco-Communities
- Water Source: Public
Utilities
- Carport Spaces: 0.00
- Cooling: Central Air
- Heating: Central, Electric
- Pets Allowed: Yes
- Sewer: Public Sewer
- Utilities: Cable Available, Cable Connected, Phone Available, Street Lights, Water Connected
Amenities
- Association Amenities: Cable TV
Finance and Tax Information
- Home Owners Association Fee Includes: Cable TV, Pool, Internet, Maintenance Structure, Pest Control, Trash
- Home Owners Association Fee: 250.00
- Insurance Expense: 0.00
- Net Operating Income: 0.00
- Other Expense: 0.00
- Tax Year: 2024
Other Features
- Accessibility Features: Accessible Approach with Ramp
- Appliances: Built-In Oven, Dishwasher, Disposal, Electric Water Heater, Exhaust Fan, Ice Maker, Microwave, Refrigerator, Water Softener
- Association Name: Condominium Associates Amberlyn Mcintosh
- Association Phone: 8133410943
- Country: US
- Interior Features: Ceiling Fans(s), High Ceilings, Kitchen/Family Room Combo, Open Floorplan, PrimaryBedroom Upstairs, Thermostat, Walk-In Closet(s)
- Legal Description: CROSS CREEK GARDENS LOT 68
- Levels: Two
- Area Major: 33647 - Tampa / Tampa Palms
- Occupant Type: Owner
- Parcel Number: A-10-27-20-890-000000-00068.0
- Style: Traditional
- View: Park/Greenbelt, Trees/Woods
- Views: 10
- Zoning Code: PD-A
Similar Properties

- Nicole Haltaufderhyde, REALTOR ®
- Tropic Shores Realty
- Mobile: 352.425.0845
- 352.425.0845
- nicoleverna@gmail.com



