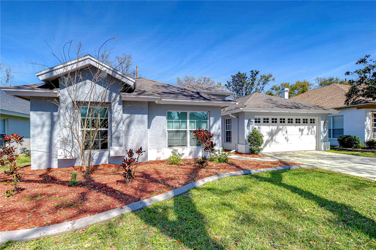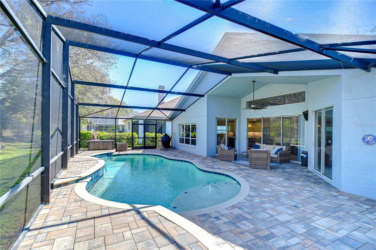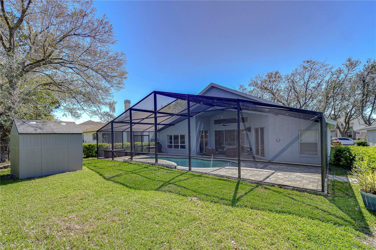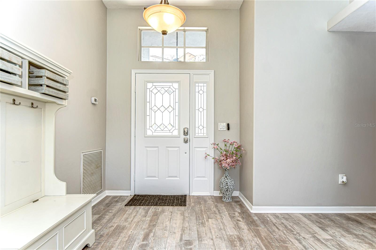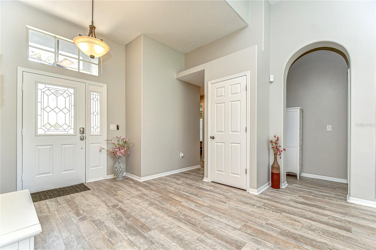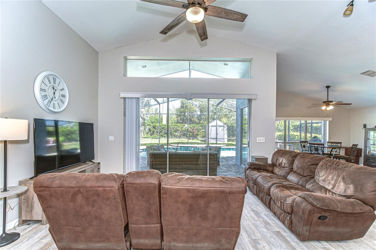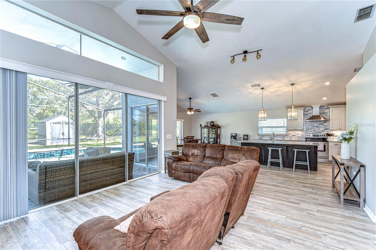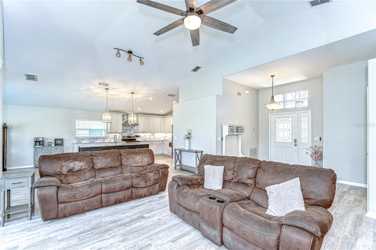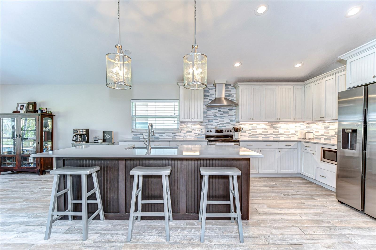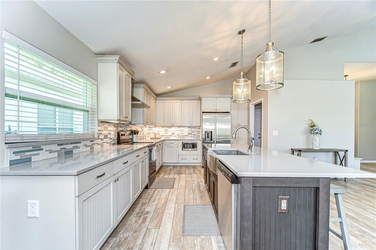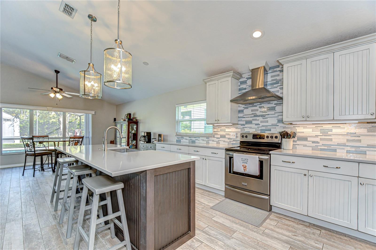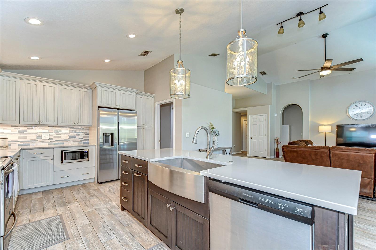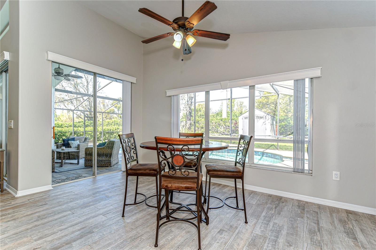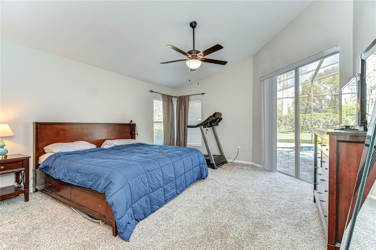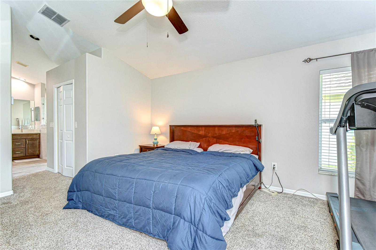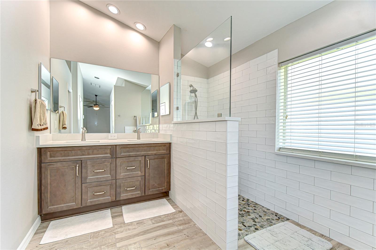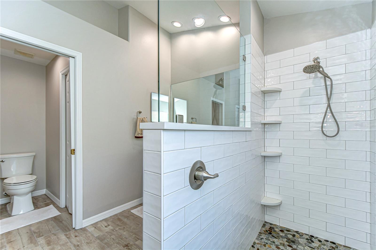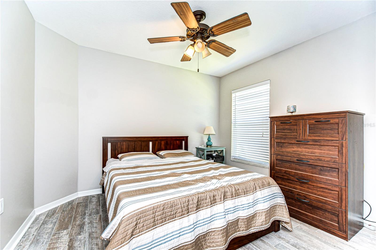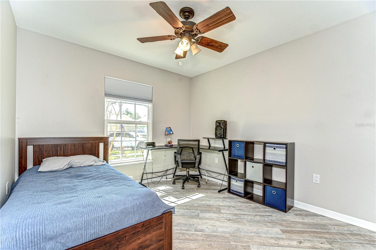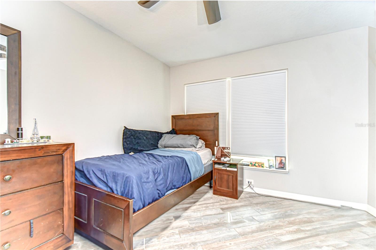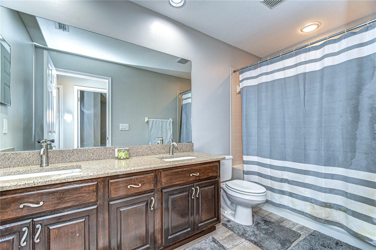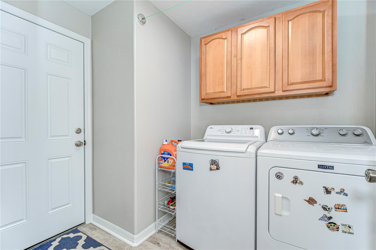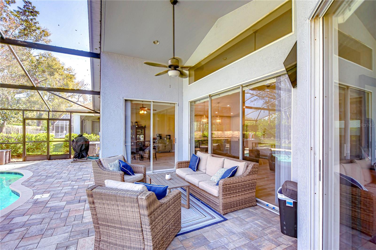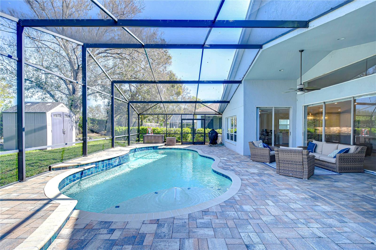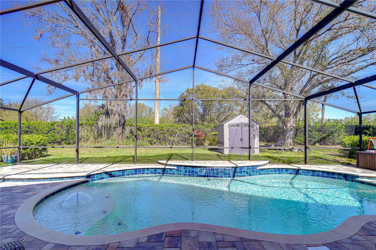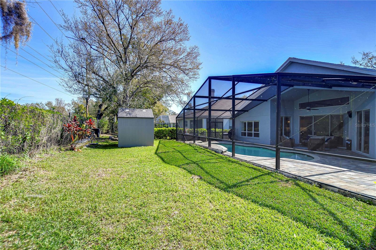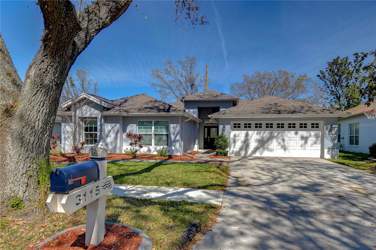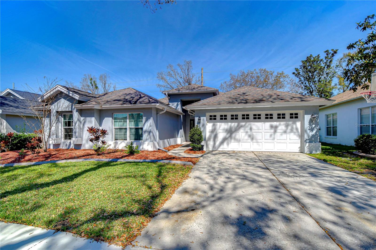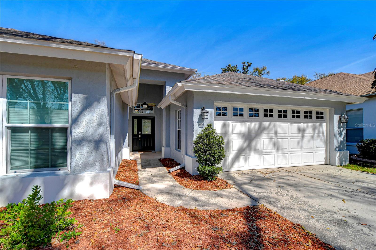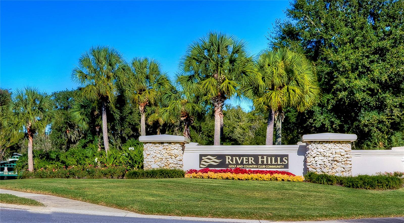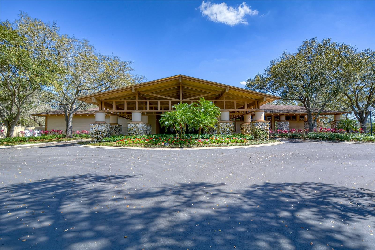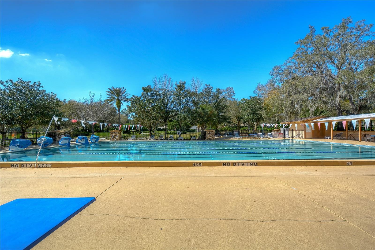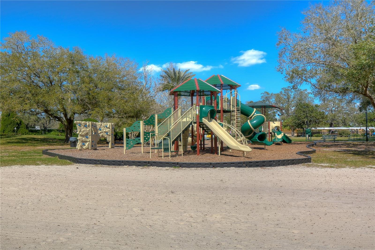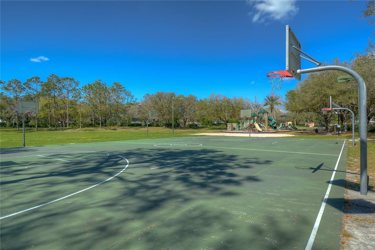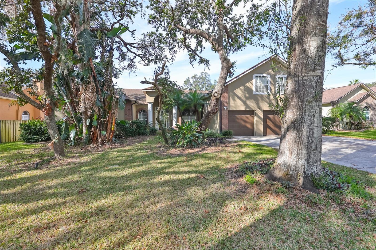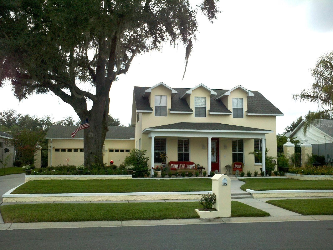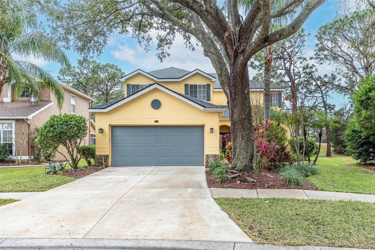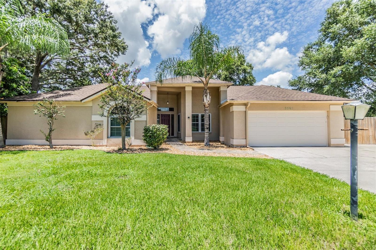3115 Bent Creek Drive, VALRICO, FL 33596
Property Photos
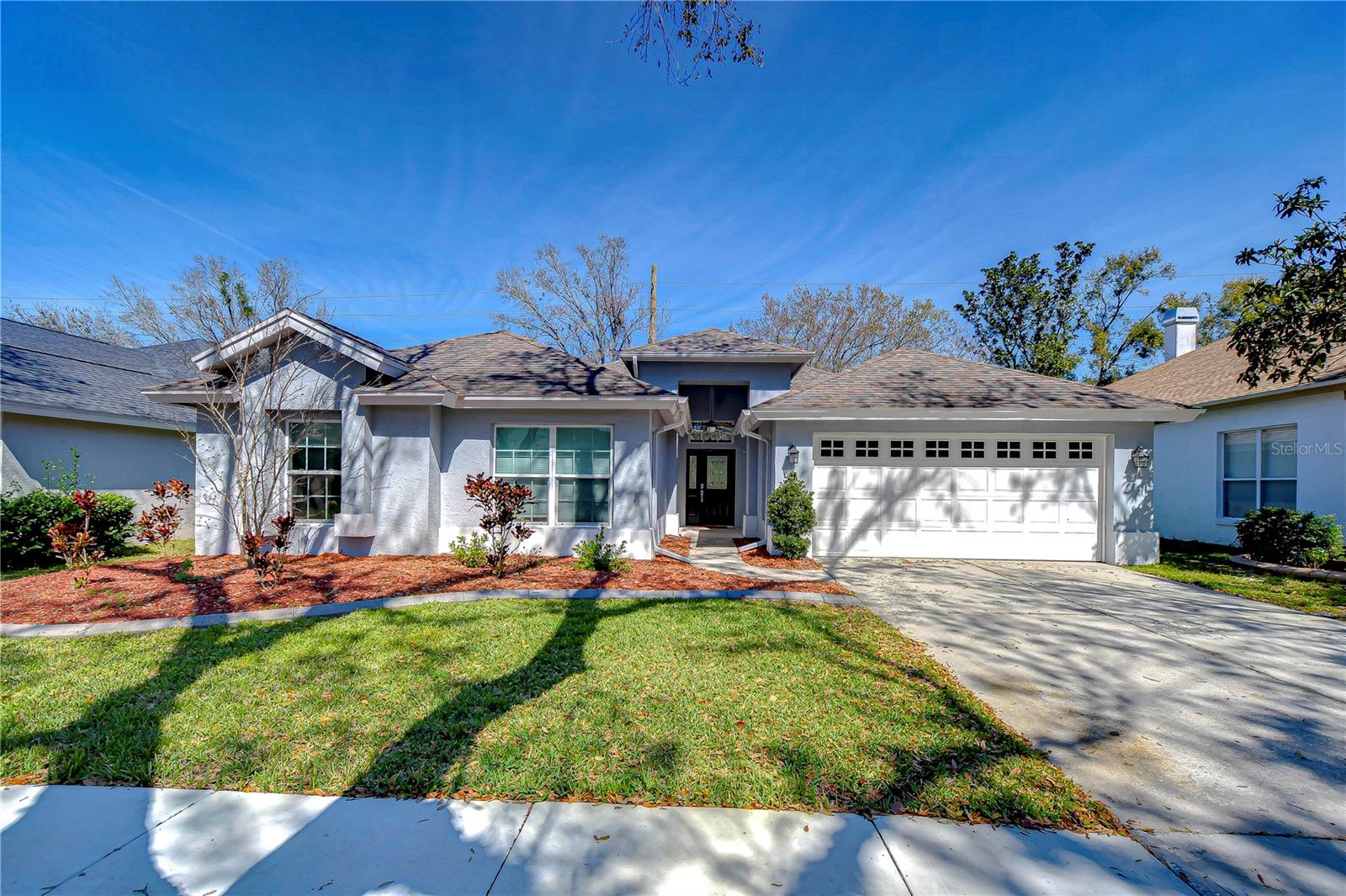
Would you like to sell your home before you purchase this one?
Priced at Only: $565,000
For more Information Call:
Address: 3115 Bent Creek Drive, VALRICO, FL 33596
Property Location and Similar Properties






- MLS#: TB8356887 ( Residential )
- Street Address: 3115 Bent Creek Drive
- Viewed: 111
- Price: $565,000
- Price sqft: $211
- Waterfront: No
- Year Built: 1996
- Bldg sqft: 2684
- Bedrooms: 4
- Total Baths: 2
- Full Baths: 2
- Garage / Parking Spaces: 2
- Days On Market: 24
- Additional Information
- Geolocation: 27.8987 / -82.2063
- County: HILLSBOROUGH
- City: VALRICO
- Zipcode: 33596
- Subdivision: River Hills Country Club
- Elementary School: Lithia Springs HB
- Middle School: Randall HB
- High School: Newsome HB
- Provided by: SIGNATURE REALTY ASSOCIATES
- Contact: Brenda Wade
- 813-689-3115

- DMCA Notice
Description
Experience the perfect blend of elegance and modern upgrades in this beautifully remodeled home, nestled under shady oaks on a quiet, tree lined street in the prestigious gated golf and country club community of River Hills. This spacious 4 bedroom, 2 bathroom home has been freshly painted inside (2025) and out (2021), offering a bright and inviting atmosphere. Stylish, upgraded flooring throughout the home (2018) enhances its contemporary appeal. At the heart of the home, the stunning remodeled kitchen (2018) is designed for both function and style, featuring soft close cabinets and drawers, pull out shelving, Silestone countertops, a chic tiled backsplash, newer appliances, and a large center island with bar seatingperfect for gatherings. The great room boasts extra large double sliding doors with a transom window above, seamlessly blending indoor and outdoor living. Step outside to your private oasis, where a sparkling pool with a screened enclosure (2016) awaits, ideal for year round enjoyment and entertaining. The spacious primary suite offers private access to the lanai and a beautifully remodeled en suite bath (2024), while the well appointed secondary bedrooms share a double sink full bath with upgraded countertops (2018). Additional updates include a new roof (2015), AC replacement (2017), and a new hot water heater (2021). Practical features such as an inside utility room, water softener, and irrigation system add to the homes convenience. Located in a highly sought after community with front and back gated entry, a Joe Lee designed PGA golf course, scenic ponds, walking paths, and an array of amenities, this home offers an exceptional lifestyle. With top rated schools nearby and easy access to Tampa, St. Pete, MacDill AFB, and Floridas stunning beaches, this is an opportunity you dont want to miss! Copy and paste link to tour the home virtually: my.matterport.com/show/?m=kiY6BP34PBF&mls=1
Description
Experience the perfect blend of elegance and modern upgrades in this beautifully remodeled home, nestled under shady oaks on a quiet, tree lined street in the prestigious gated golf and country club community of River Hills. This spacious 4 bedroom, 2 bathroom home has been freshly painted inside (2025) and out (2021), offering a bright and inviting atmosphere. Stylish, upgraded flooring throughout the home (2018) enhances its contemporary appeal. At the heart of the home, the stunning remodeled kitchen (2018) is designed for both function and style, featuring soft close cabinets and drawers, pull out shelving, Silestone countertops, a chic tiled backsplash, newer appliances, and a large center island with bar seatingperfect for gatherings. The great room boasts extra large double sliding doors with a transom window above, seamlessly blending indoor and outdoor living. Step outside to your private oasis, where a sparkling pool with a screened enclosure (2016) awaits, ideal for year round enjoyment and entertaining. The spacious primary suite offers private access to the lanai and a beautifully remodeled en suite bath (2024), while the well appointed secondary bedrooms share a double sink full bath with upgraded countertops (2018). Additional updates include a new roof (2015), AC replacement (2017), and a new hot water heater (2021). Practical features such as an inside utility room, water softener, and irrigation system add to the homes convenience. Located in a highly sought after community with front and back gated entry, a Joe Lee designed PGA golf course, scenic ponds, walking paths, and an array of amenities, this home offers an exceptional lifestyle. With top rated schools nearby and easy access to Tampa, St. Pete, MacDill AFB, and Floridas stunning beaches, this is an opportunity you dont want to miss! Copy and paste link to tour the home virtually: my.matterport.com/show/?m=kiY6BP34PBF&mls=1
Payment Calculator
- Principal & Interest -
- Property Tax $
- Home Insurance $
- HOA Fees $
- Monthly -
For a Fast & FREE Mortgage Pre-Approval Apply Now
Apply Now
 Apply Now
Apply NowFeatures
Building and Construction
- Covered Spaces: 0.00
- Exterior Features: Irrigation System, Lighting, Rain Gutters, Sidewalk, Sliding Doors
- Flooring: Carpet, Tile
- Living Area: 2008.00
- Other Structures: Shed(s)
- Roof: Shingle
Land Information
- Lot Features: Flood Insurance Required, In County, Landscaped, Level, Near Golf Course, Sidewalk, Paved, Private
School Information
- High School: Newsome-HB
- Middle School: Randall-HB
- School Elementary: Lithia Springs-HB
Garage and Parking
- Garage Spaces: 2.00
- Open Parking Spaces: 0.00
- Parking Features: Driveway, Garage Door Opener
Eco-Communities
- Pool Features: Gunite, In Ground, Lighting, Screen Enclosure, Tile
- Water Source: Public
Utilities
- Carport Spaces: 0.00
- Cooling: Central Air
- Heating: Central, Electric
- Pets Allowed: Yes
- Sewer: Public Sewer
- Utilities: BB/HS Internet Available, Cable Available, Cable Connected, Electricity Available, Electricity Connected, Fiber Optics, Fire Hydrant, Phone Available, Public, Sewer Available, Sewer Connected, Sprinkler Meter, Underground Utilities, Water Available, Water Connected
Amenities
- Association Amenities: Fitness Center, Gated, Optional Additional Fees, Park, Playground, Security, Tennis Court(s)
Finance and Tax Information
- Home Owners Association Fee Includes: Guard - 24 Hour, Pool, Security
- Home Owners Association Fee: 670.00
- Insurance Expense: 0.00
- Net Operating Income: 0.00
- Other Expense: 0.00
- Tax Year: 2024
Other Features
- Appliances: Dishwasher, Disposal, Electric Water Heater, Exhaust Fan, Microwave, Range, Range Hood
- Association Name: Green Acre - Brenda Annett
- Association Phone: 813-662-0837
- Country: US
- Interior Features: Cathedral Ceiling(s), Ceiling Fans(s), Eat-in Kitchen, High Ceilings, Kitchen/Family Room Combo, Open Floorplan, Primary Bedroom Main Floor, Split Bedroom, Stone Counters, Thermostat, Walk-In Closet(s)
- Legal Description: RIVER HILLS COUNTRY CLUB PARCEL 12 PHASE I LOT 17 BLOCK 21
- Levels: One
- Area Major: 33596 - Valrico
- Occupant Type: Owner
- Parcel Number: U-04-30-21-378-000021-00017.0
- Style: Florida
- View: Pool, Trees/Woods
- Views: 111
- Zoning Code: PD-MU
Similar Properties
Nearby Subdivisions
Bloomingdale Sec Aa Gg Uni
Bloomingdale Sec Dd Ph
Bloomingdale Sec Dd Ph 3 A
Bloomingdale Sec F F
Bloomingdale Sec O
Bloomingdale Sec R
Bloomingdale Section Aa Gg
Bloomingdale Section Bl 28
Buckhorn Golf Club Estates Pha
Buckhorn Preserve Ph 4
Buckhorn Run
Crestwood Estates
Legacy Ridge
Lithia Ridge
Oakdale Riverview Estates
Oakdale Riverview Estates Un 3
Ridgewood Estates
River Hills
River Hills Country Club Parce
River Hills Country Club Ph
River Ridge Reserve
Shetland Ridge
Twin Lakes Parcels A2 B2
Twin Lakes Prcls A1 B1 C
Unplatted
Contact Info
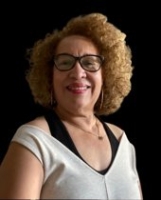
- Nicole Haltaufderhyde, REALTOR ®
- Tropic Shores Realty
- Mobile: 352.425.0845
- 352.425.0845
- nicoleverna@gmail.com



